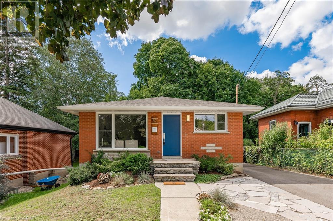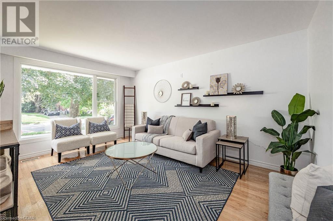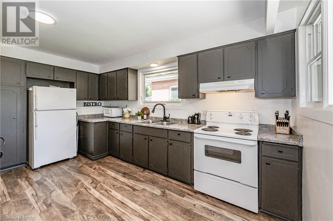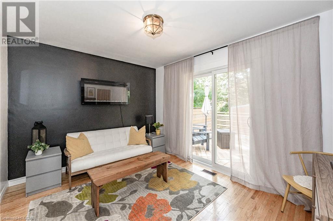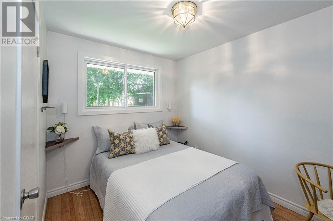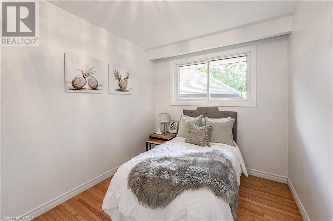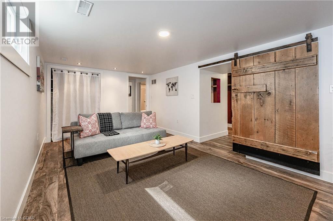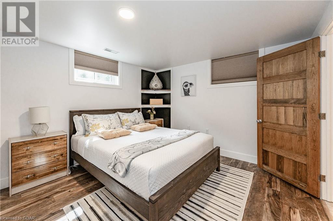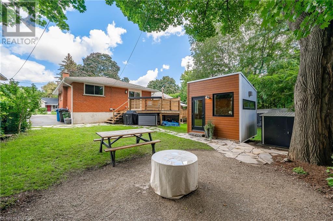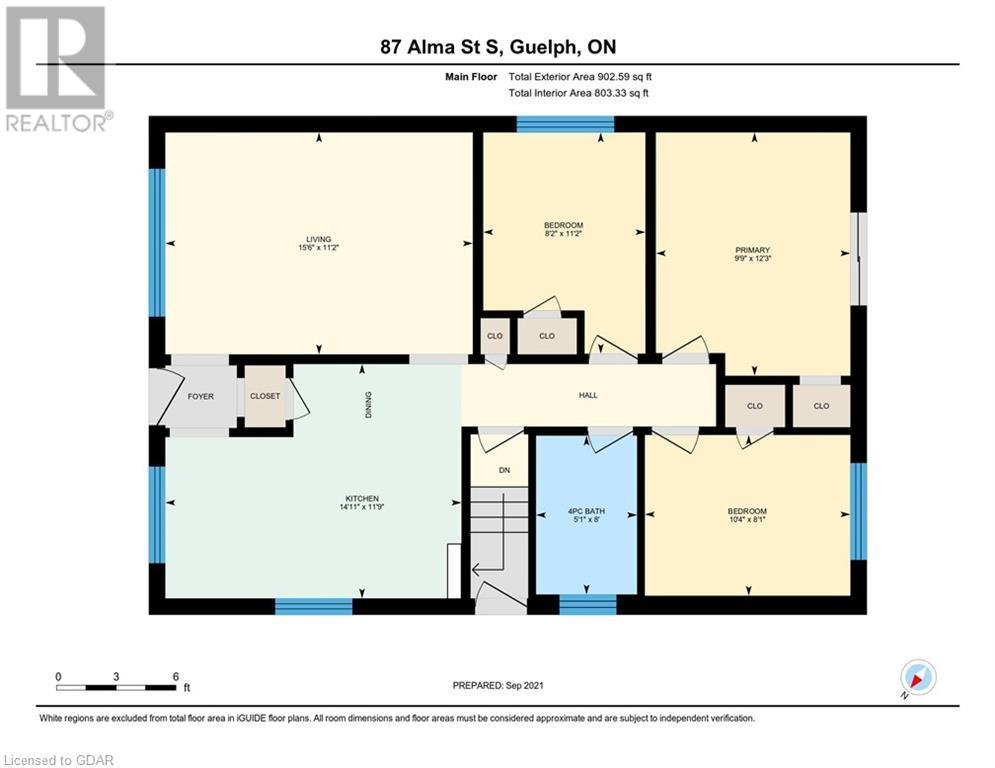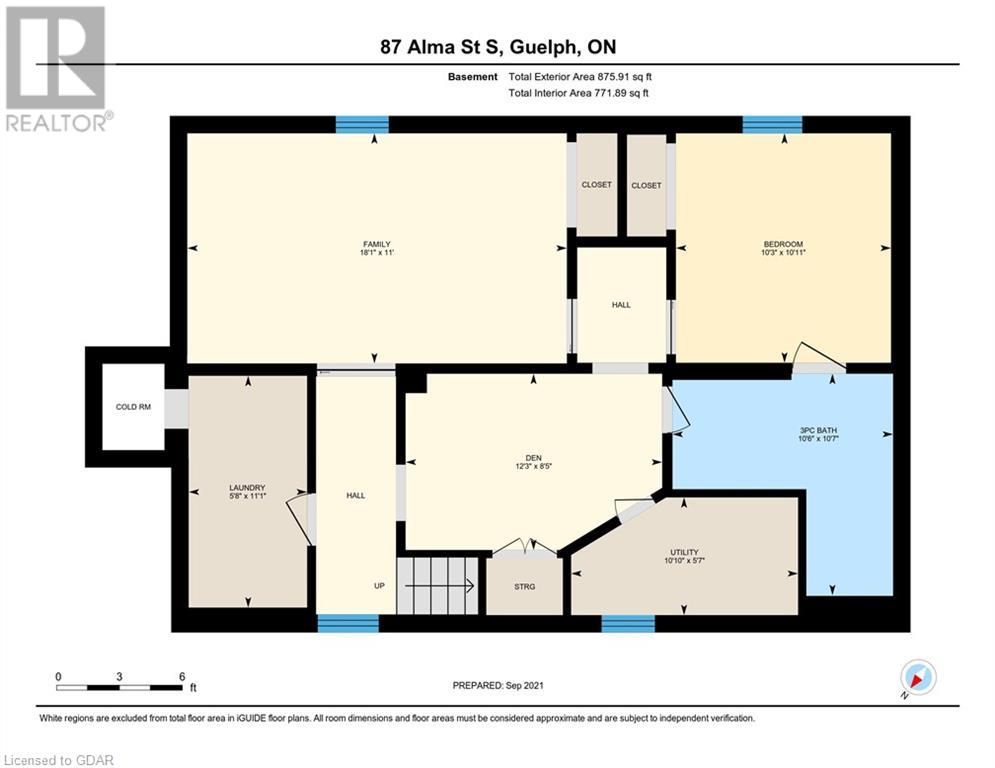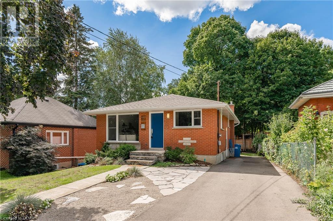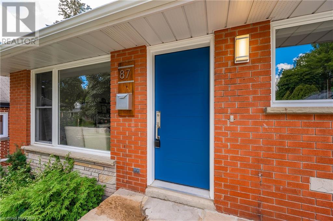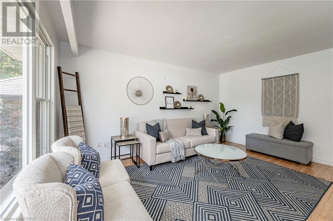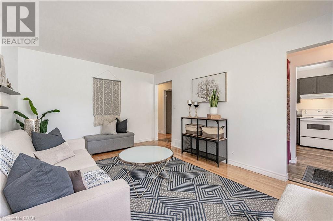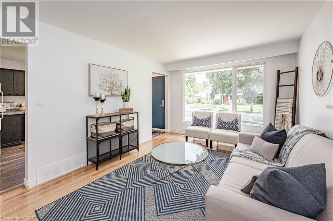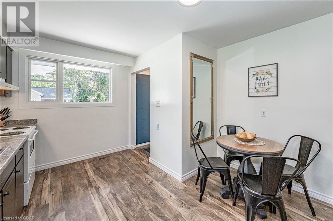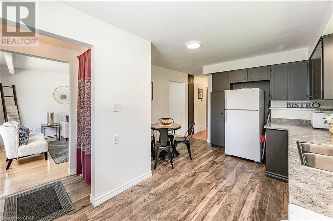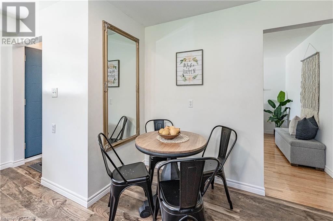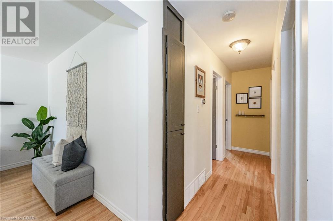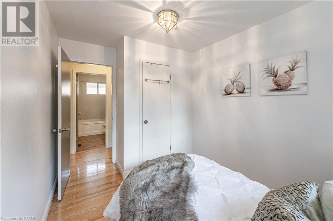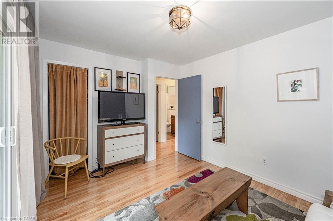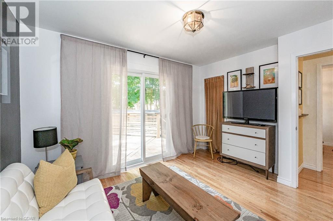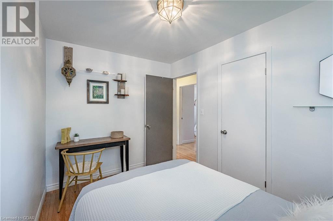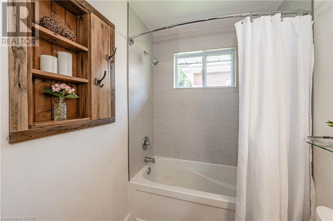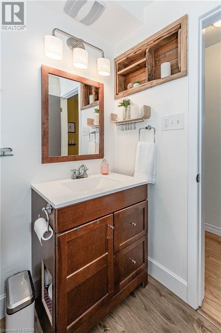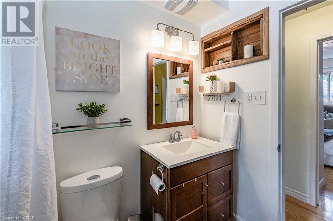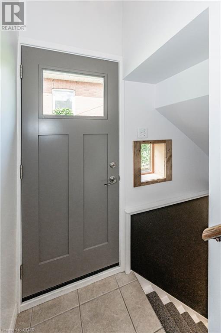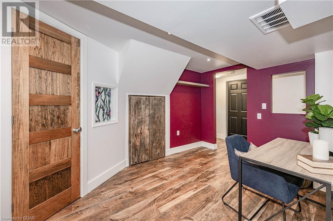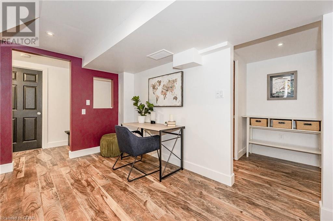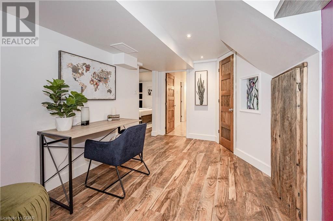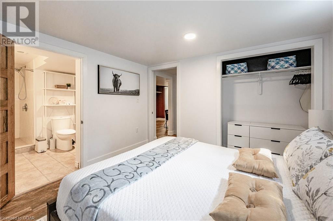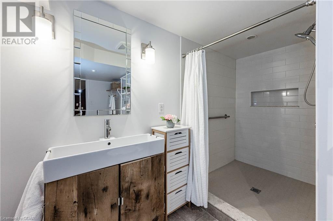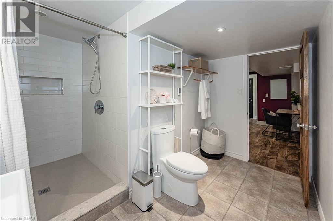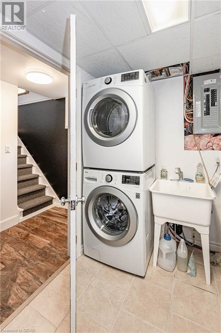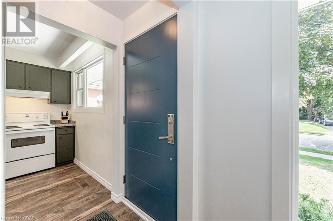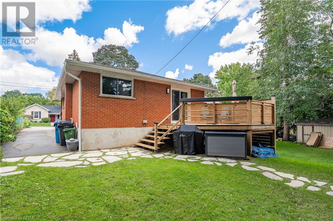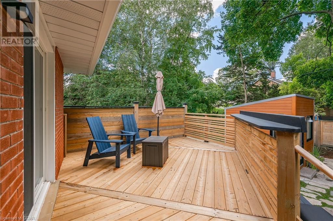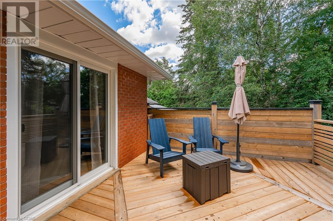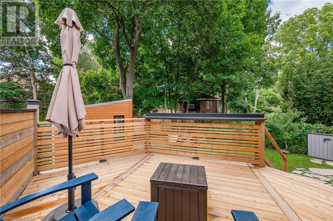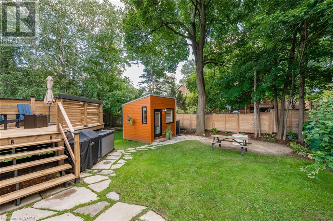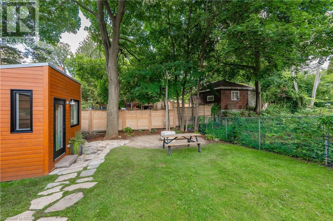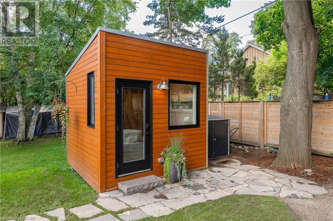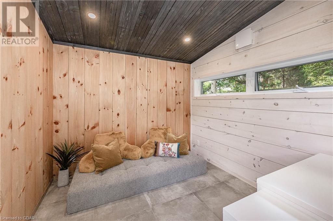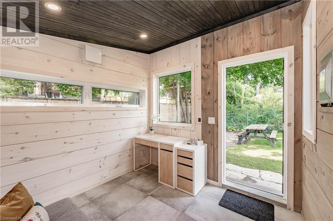- Ontario
- Guelph
87 Alma St S
CAD$689,900
CAD$689,900 호가
87 ALMA Street SGuelph, Ontario, N1H5W8
Delisted
3+123| 902 sqft
Listing information last updated on Wed Sep 22 2021 01:22:26 GMT-0400 (Eastern Daylight Time)

打开地图
Log in to view more information
登录概要
ID40160961
状态Delisted
소유권Freehold
经纪公司Home Group Realty Inc.
类型Residential House,Detached,Bungalow
房龄
占地40 ft * 100 ft undefined
Land Sizeunder 1/2 acre
面积(ft²)902 尺²
房间卧房:3+1,浴室:2
详细
Building
화장실 수2
침실수4
지상의 침실 수3
지하의 침실 수1
가전 제품Dryer,Refrigerator,Stove,Water softener,Washer,Hood Fan
Architectural StyleBungalow
지하 개발Finished
지하실 유형Full (Finished)
스타일Detached
에어컨Central air conditioning
외벽Brick
난로False
Fire ProtectionSmoke Detectors
기초 유형Poured Concrete
난방 유형In Floor Heating,Forced air
내부 크기902.0000
층1
유형House
유틸리티 용수Municipal water
토지
면적under 1/2 acre
정면 크기40 ft
교통Highway access
토지false
시설Park,Place of Worship,Playground,Public Transit,Schools,Shopping
울타리유형Partially fenced
풍경Landscaped
하수도Municipal sewage system
Size Depth100 ft
주변
시설Park,Place of Worship,Playground,Public Transit,Schools,Shopping
커뮤니티 특성Quiet Area
Location DescriptionTurn onto Alma Street South from Waterloo Avenue
Zoning DescriptionR1B
Other
특성Park/reserve
地下室완성되었다
壁炉False
供暖In Floor Heating,Forced air
附注
From the moment you walk up the professionally landscaped steps, you will notice how much this home has been loved + cared for over the years. Natural light pours into the large eat-in kitchen, which has tons of storage space + chic new luxury vinyl flooring. The living room is bright + spacious, with hardwood floors & a great view of the street. There are 3 carpet-free bedrooms upstairs, including one currently set up as a lounge. The view through the updated patio door to the deck (2020) and private backyard with its mature trees, is glorious. One of our favourite things in the home are the rustic wooden features. The 4pc main floor bath has two wooden niches that are both functional storage space + stunning focal points + a pretty tiled bath. The side entrance from the driveway provides options for income potential or a home-based business. The basement is a planned masterpiece. Every bit is functional + beautifully finished, beginning with the custom barn door that separates the large rec room from the hall. Both bright and cozy, this space will be well used + loved. The current owners have created a suite in the basement with a large bedroom + spacious ensuite privilege to a 3-piece bath, which has heated floors + an enormous walk-in shower. Conveniently, there is space for an office, luxury vinyl flooring for longevity + easy clean up, storage + laundry also found down here. If you have been working from home, you will swoon over the Cabin Office in the backyard. This custom 10'x10' office has heated floors, big windows + its own electrical panel, which is ready to add a hot tub or sauna!! From this quiet Junction neighbourhood, you can walk to Fixed Gear Brewery, downtown, Howitt Park + trails in minutes. Hwy 6, shopping, bus routes + schools are also close by. There are too many updates to list them all (furnace, AC, roof, soffits/eaves, insulations, driveway), but you can pack your bags + move into this hot neighbourhood and watch your investment grow! (id:22211)
The listing data above is provided under copyright by the Canada Real Estate Association.
The listing data is deemed reliable but is not guaranteed accurate by Canada Real Estate Association nor RealMaster.
MLS®, REALTOR® & associated logos are trademarks of The Canadian Real Estate Association.
位置
省:
Ontario
城市:
Guelph
社区:
Onward Willow
房间
房间
层
长度
宽度
面积
유틸리티
지하실
10.83
5.58
60.49
10'10'' x 5'7''
3pc Bathroom
지하실
10.58
10.50
111.13
10'7'' x 10'6''
세탁소
지하실
11.08
5.67
62.81
11'1'' x 5'8''
작은 홀
지하실
12.25
8.42
103.10
12'3'' x 8'5''
가족
지하실
18.08
11.00
198.92
18'1'' x 11'0''
침실
지하실
10.92
10.25
111.90
10'11'' x 10'3''
Full bathroom
메인
8.00
5.08
40.67
8'0'' x 5'1''
침실
메인
10.33
8.08
83.53
10'4'' x 8'1''
침실
메인
11.17
8.17
91.19
11'2'' x 8'2''
Primary Bedroom
메인
12.25
9.75
119.44
12'3'' x 9'9''
거실
메인
15.50
11.17
173.08
15'6'' x 11'2''
주방
메인
14.92
11.75
175.27
14'11'' x 11'9''

