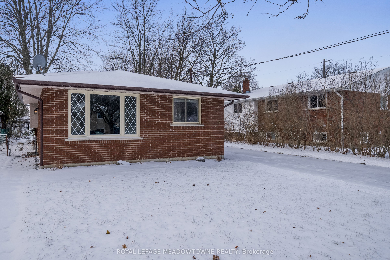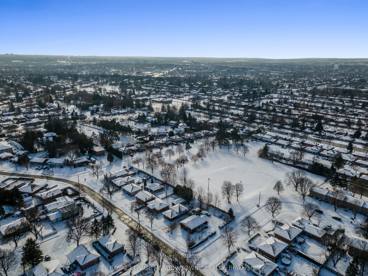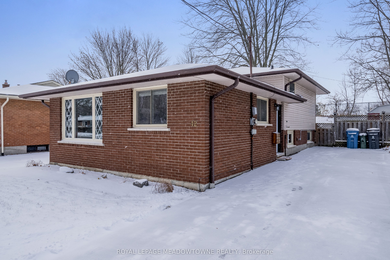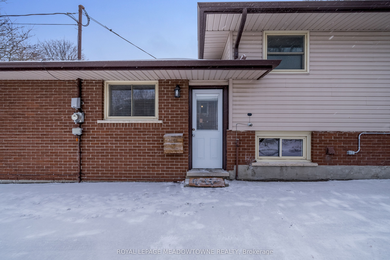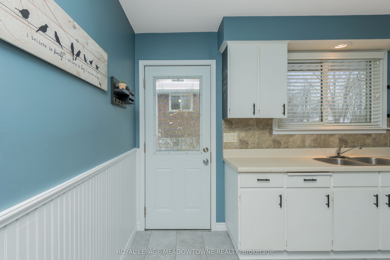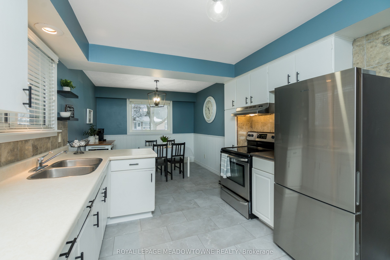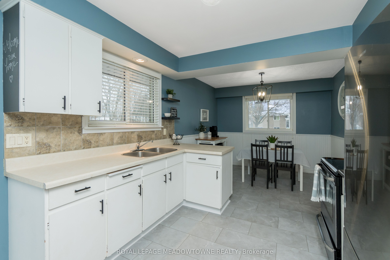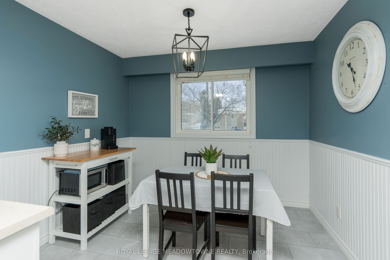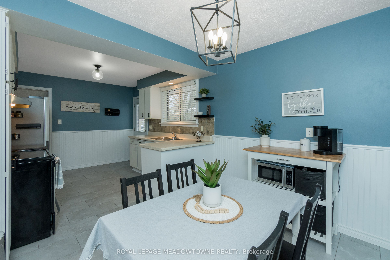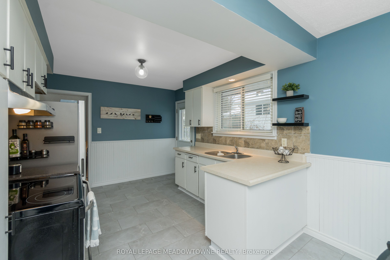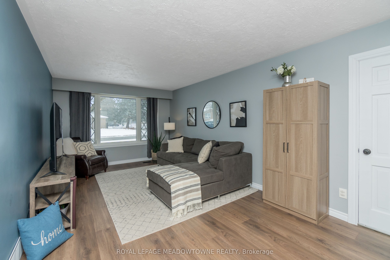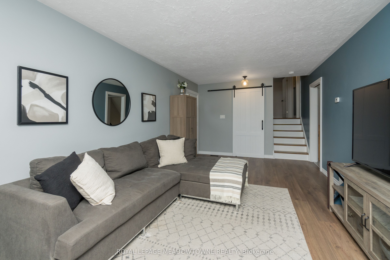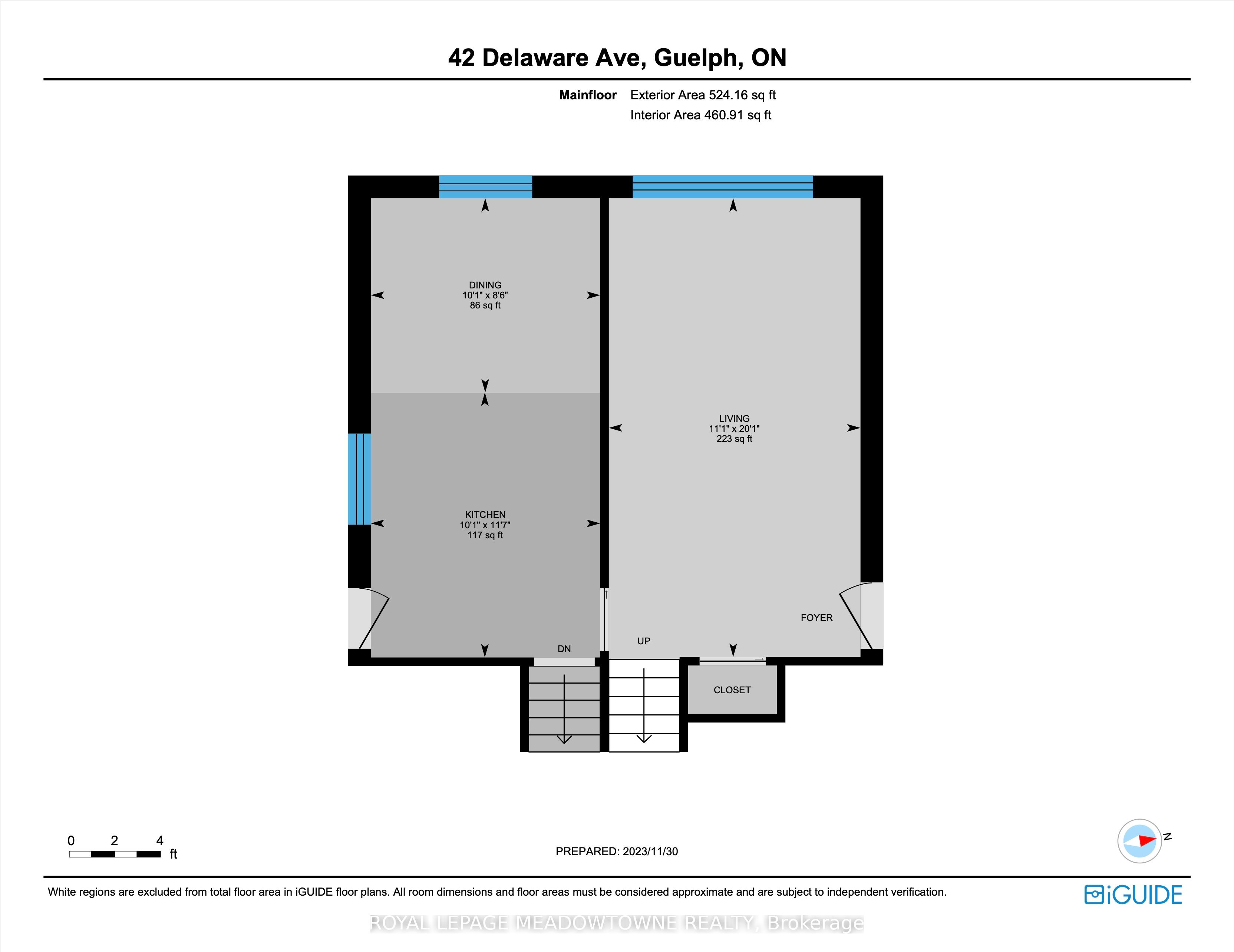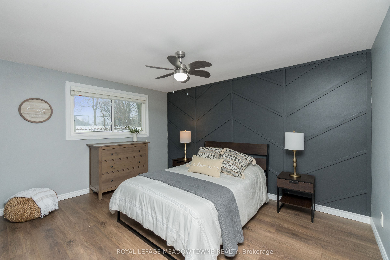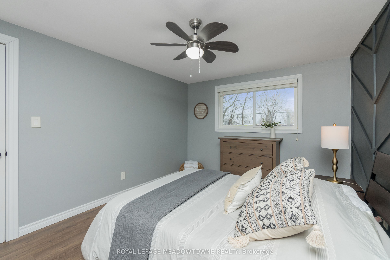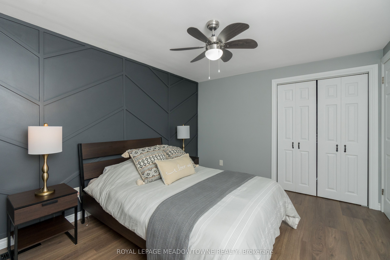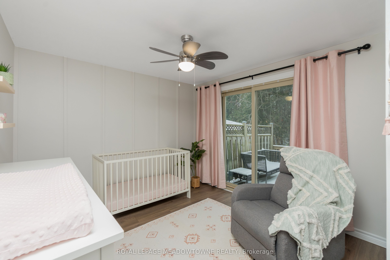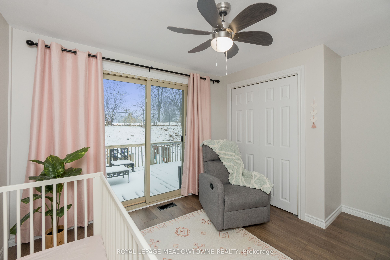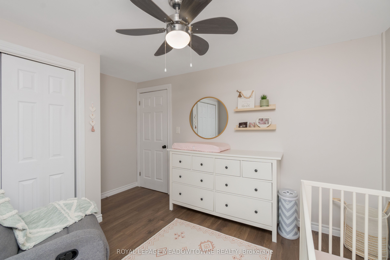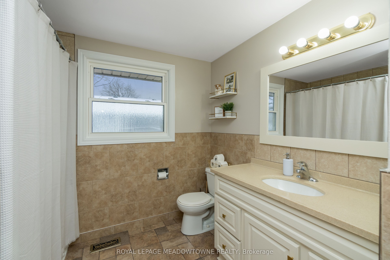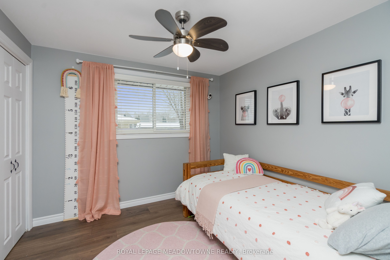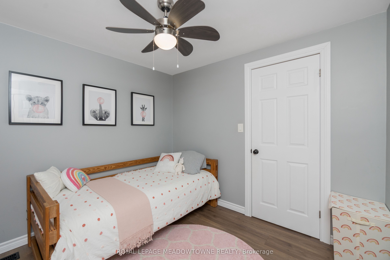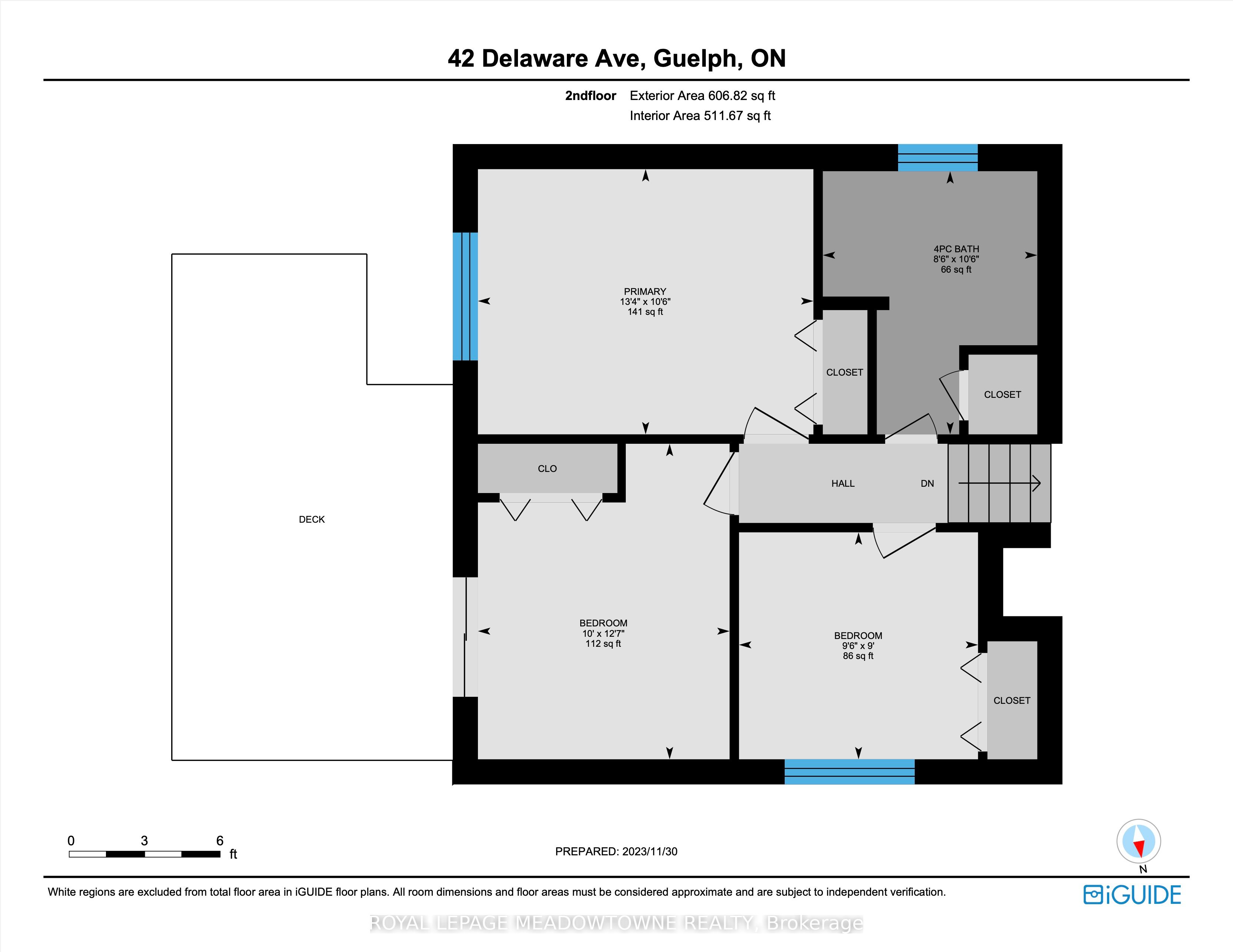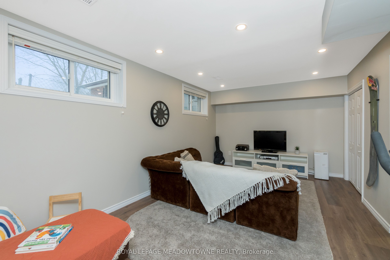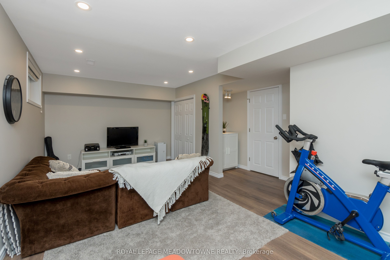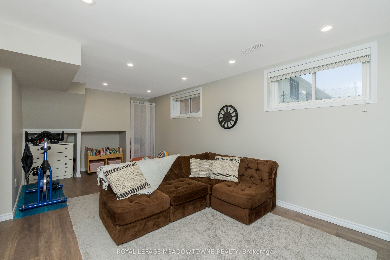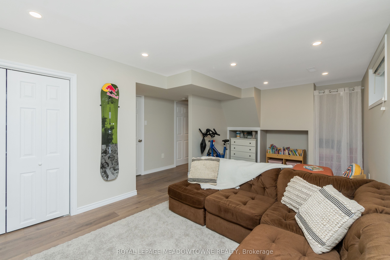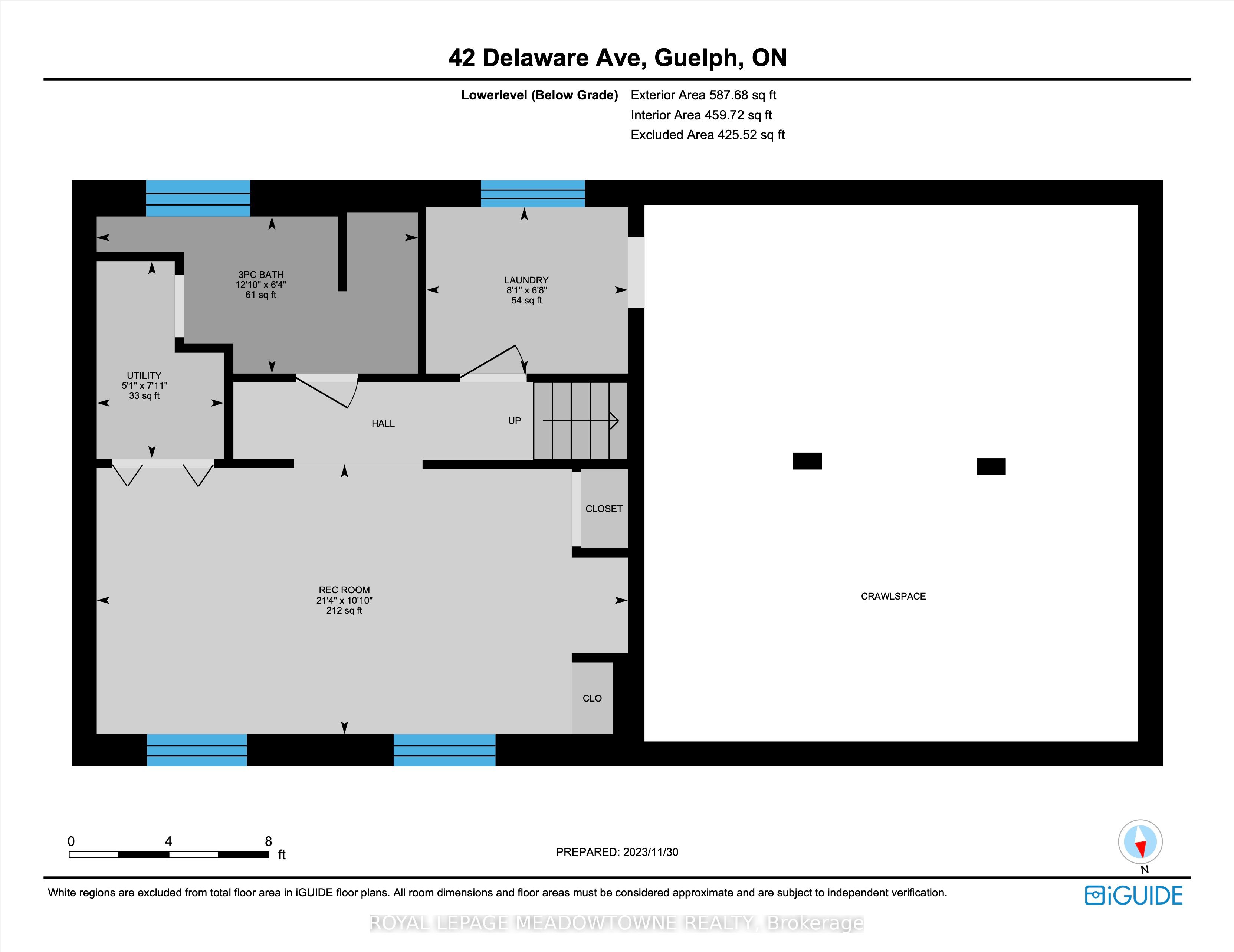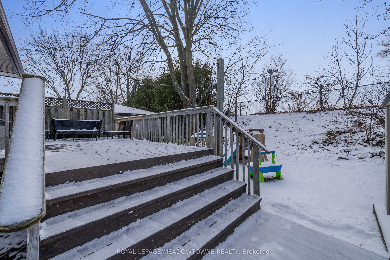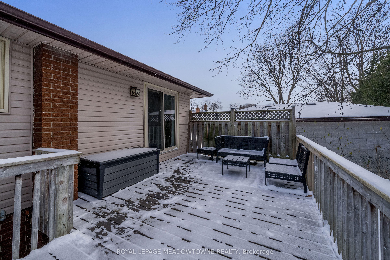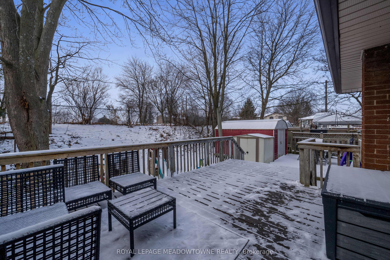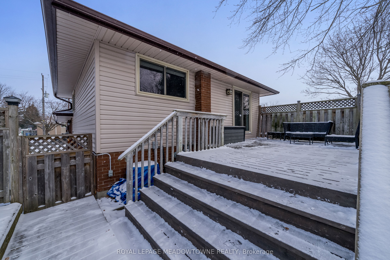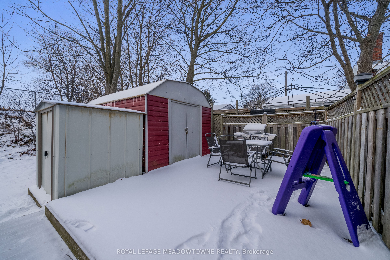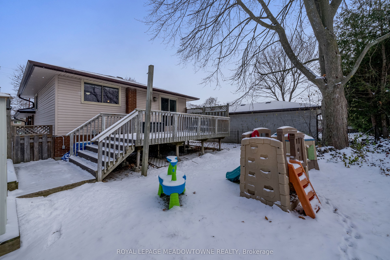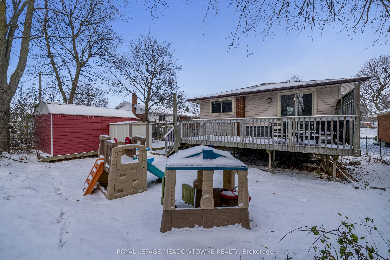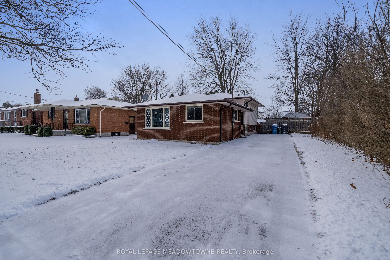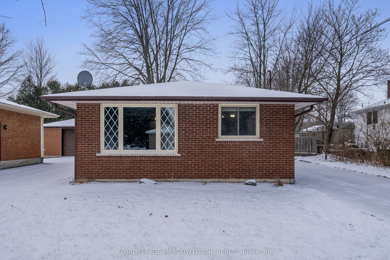- Ontario
- Guelph
42 Delaware Ave
CAD$714,900
CAD$714,900 호가
42 Delaware AveGuelph, Ontario, N1E3V6
Delisted · 종료 됨 ·
323(0+3)| 1100-1500 sqft

打开地图
Log in to view more information
登录概要
IDX7331536
状态종료 됨
소유권자유보유권
类型주택 스플릿,House,단독 주택
房间卧房:3,厨房:1,浴室:2
占地52 * 115 Feet
Land Size5980 ft²
房龄
交接日期60-90 day/Flex
挂盘公司ROYAL LEPAGE MEADOWTOWNE REALTY
详细
Building
화장실 수2
침실수3
지상의 침실 수3
지하 개발Finished
지하실 유형N/A (Finished)
스타일Detached
스플릿Backsplit
에어컨Central air conditioning
외벽Brick,Vinyl siding
난로False
가열 방법Natural gas
난방 유형Forced air
내부 크기
유형House
Architectural StyleBacksplit 3
Property FeaturesHospital,Park,Public Transit,School
Rooms Above Grade6
Heat SourceGas
Heat TypeForced Air
물Municipal
Other StructuresGarden Shed
토지
면적52 x 115 FT
토지false
시설Hospital,Park,Public Transit,Schools
Size Irregular52 x 115 FT
주차장
Parking FeaturesPrivate
주변
시설Hospital,공원,대중 교통,주변 학교
Location DescriptionSpeedvale Ave E/Victoria Rd N
Zoning DescriptionR1B
기타
InclusionsFridge, stove, clothes washer and dryer, water softener, 2 sheds
Internet Entire Listing Display있음
하수도Sewer
地下室완성되었다
泳池None
壁炉N
空调Central Air
供暖강제 공기
朝向서쪽
附注
A fully detached backsplit with 3 bedrooms and 2 baths. It’s Cute, it’s Cozy and it’s Contemporary. An exceptional opportunity to own a home with no maintenance fees! You will appreciate the pride of ownership evident with all the upgrades, and the creative decor is a bonus in each room. 3 bedrooms, all with unique style and newer flooring, including one with a walk-out to the deck and private yard. A mature fully fenced yard backing onto Guelph’s Dakota community park provides expansive outdoor living space available to families. An abundance of natural light and outdoor access is featured in the open concept main floor living space. Enjoy an eat-in Kitchen with side entrance and access to the lower level where you’ll discover a brand new 3-piece bath, recreation room and workout/ play area with large windows, pot lights, and laminate flooring. All this and it’s move in ready!
The listing data is provided under copyright by the Toronto Real Estate Board.
The listing data is deemed reliable but is not guaranteed accurate by the Toronto Real Estate Board nor RealMaster.
位置
省:
Ontario
城市:
Guelph
社区:
Brant 02.07.0090
交叉路口:
Speedvale Ave E/Victoria Rd N
房间
房间
层
长度
宽度
面积
Living Room
메인
20.11
11.06
222.36
Dining Room
메인
10.07
8.53
85.92
주방
메인
11.61
10.07
116.98
Primary Bedroom
Upper
13.32
10.53
140.28
Bedroom 2
Upper
12.53
10.01
125.41
Bedroom 3
Upper
9.51
9.02
85.84
레크리에이션
Lower
21.29
10.83
230.53

