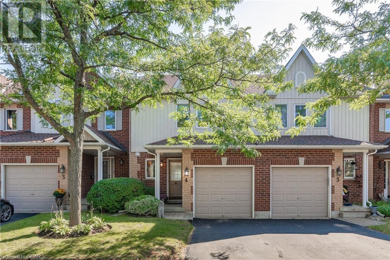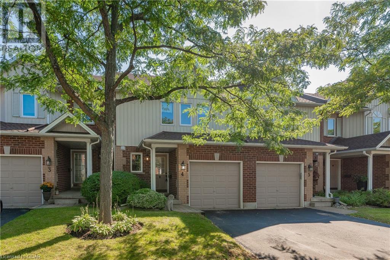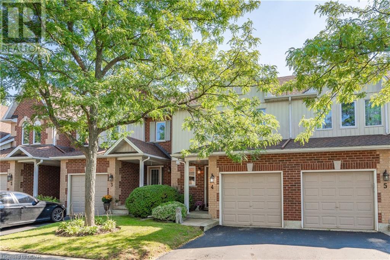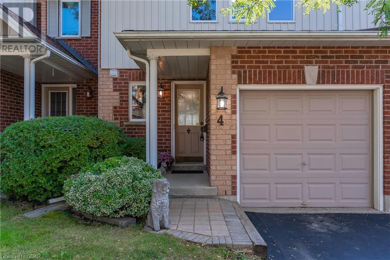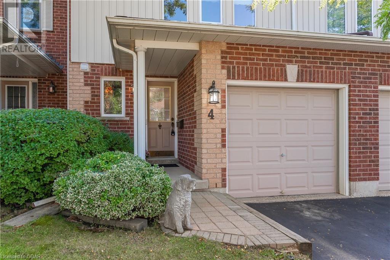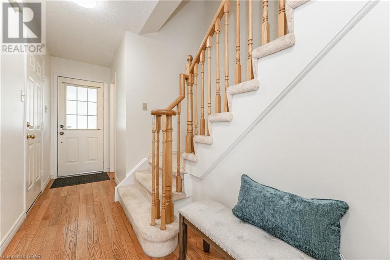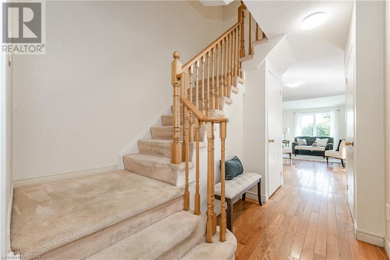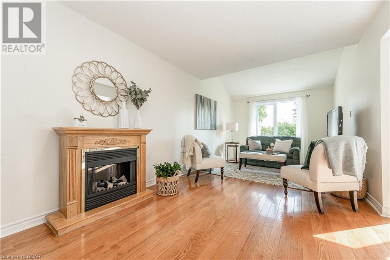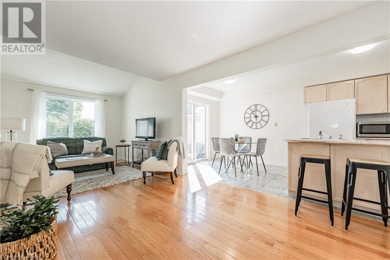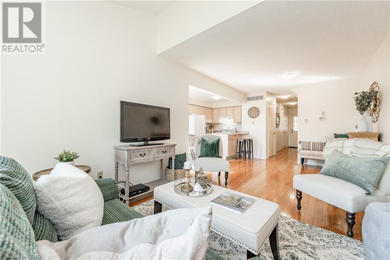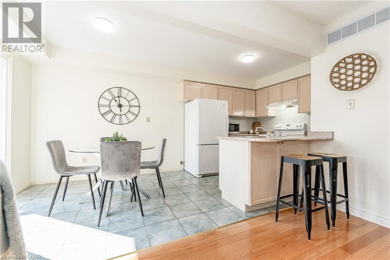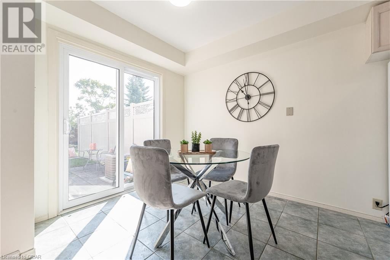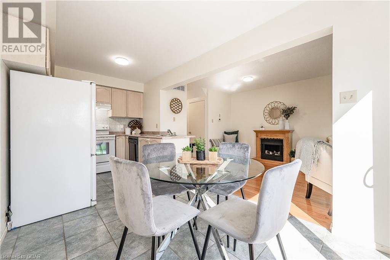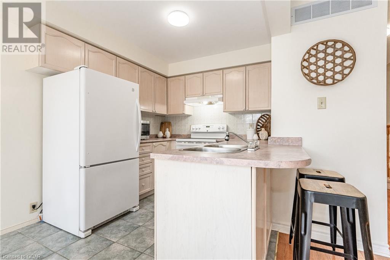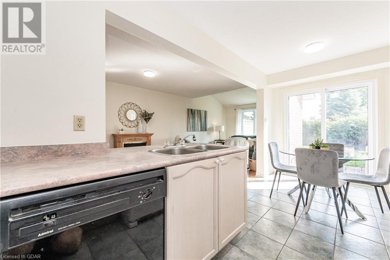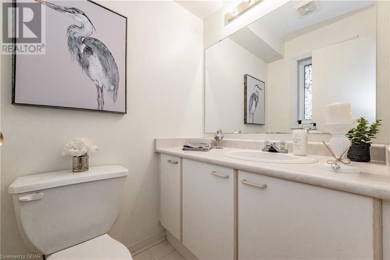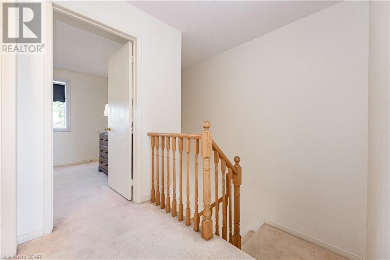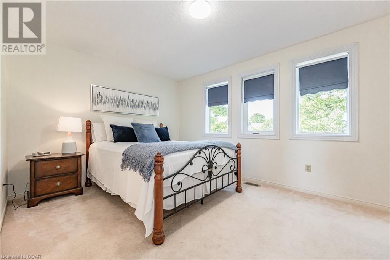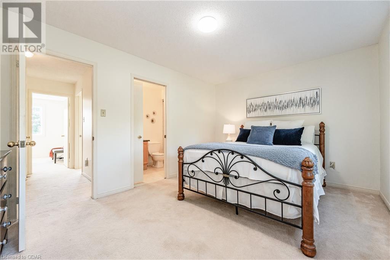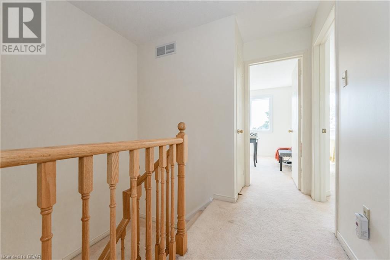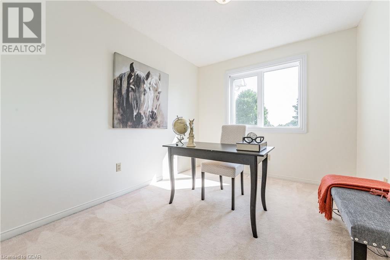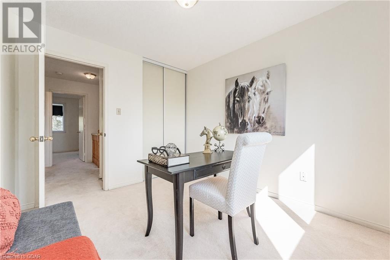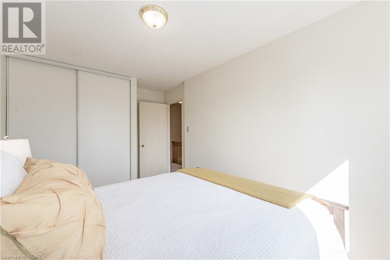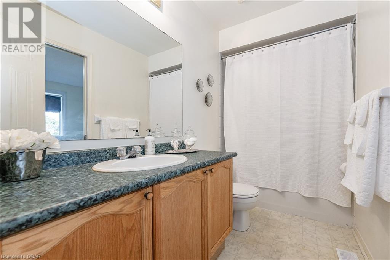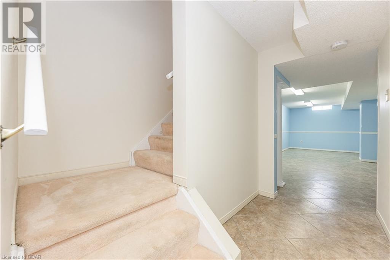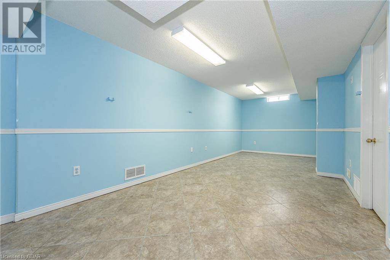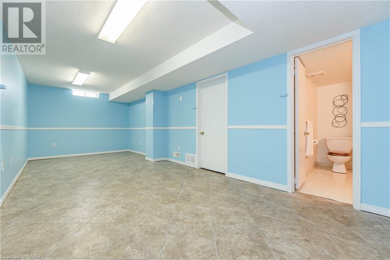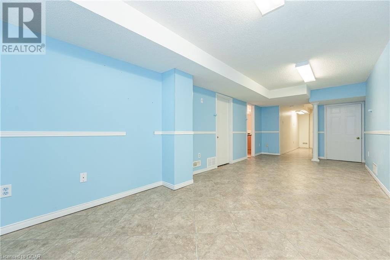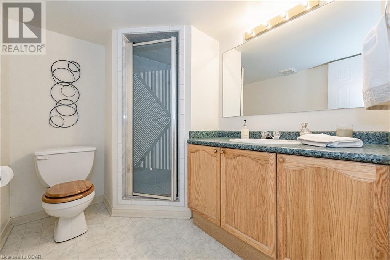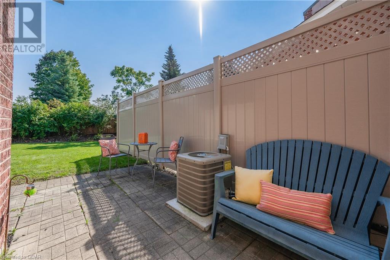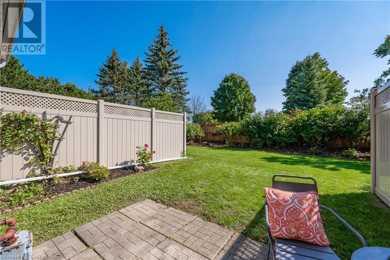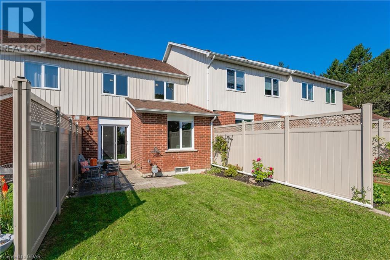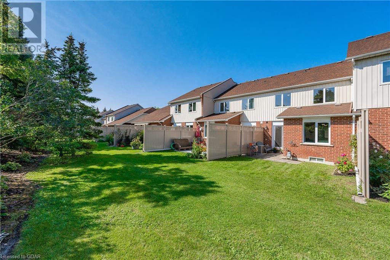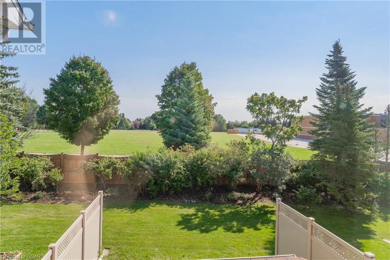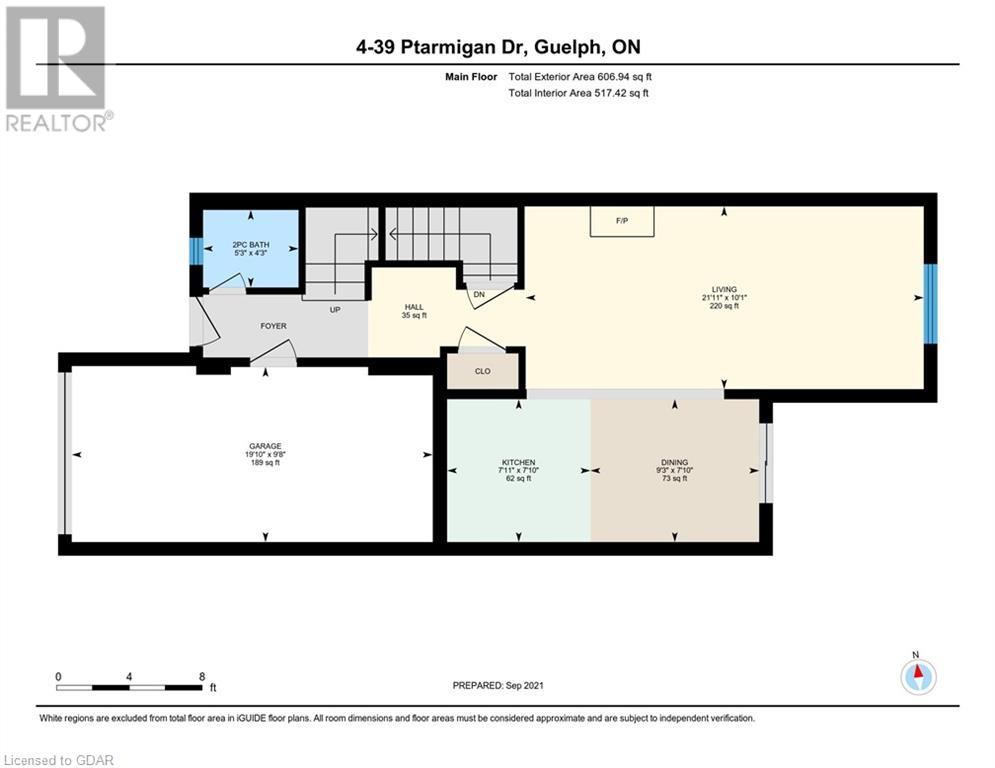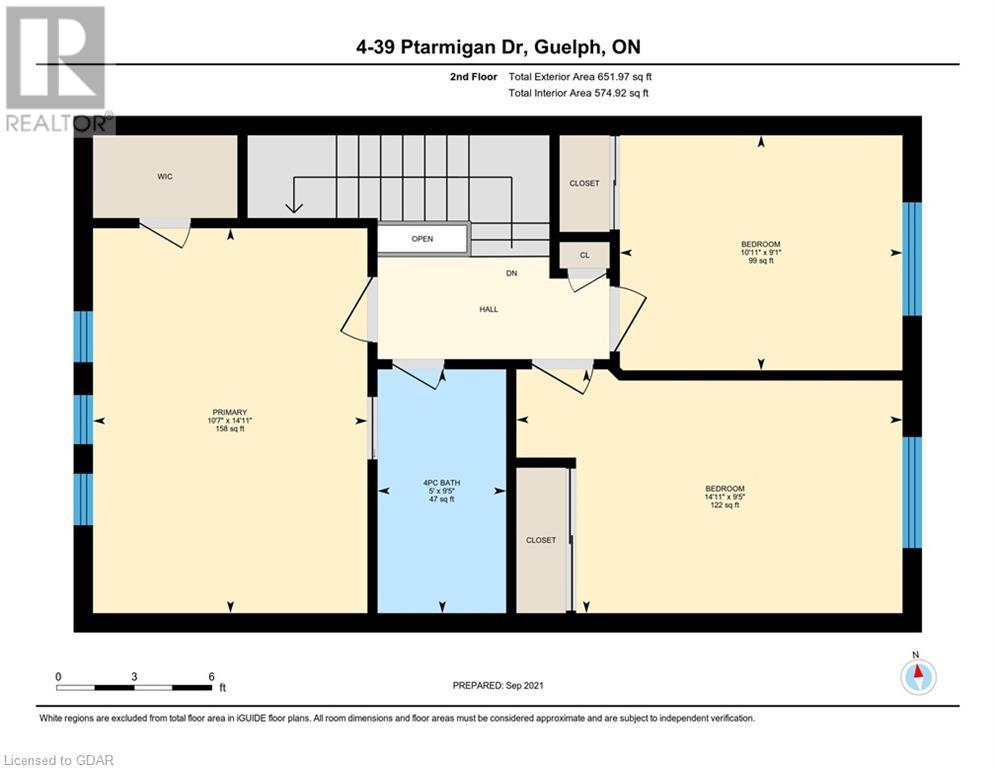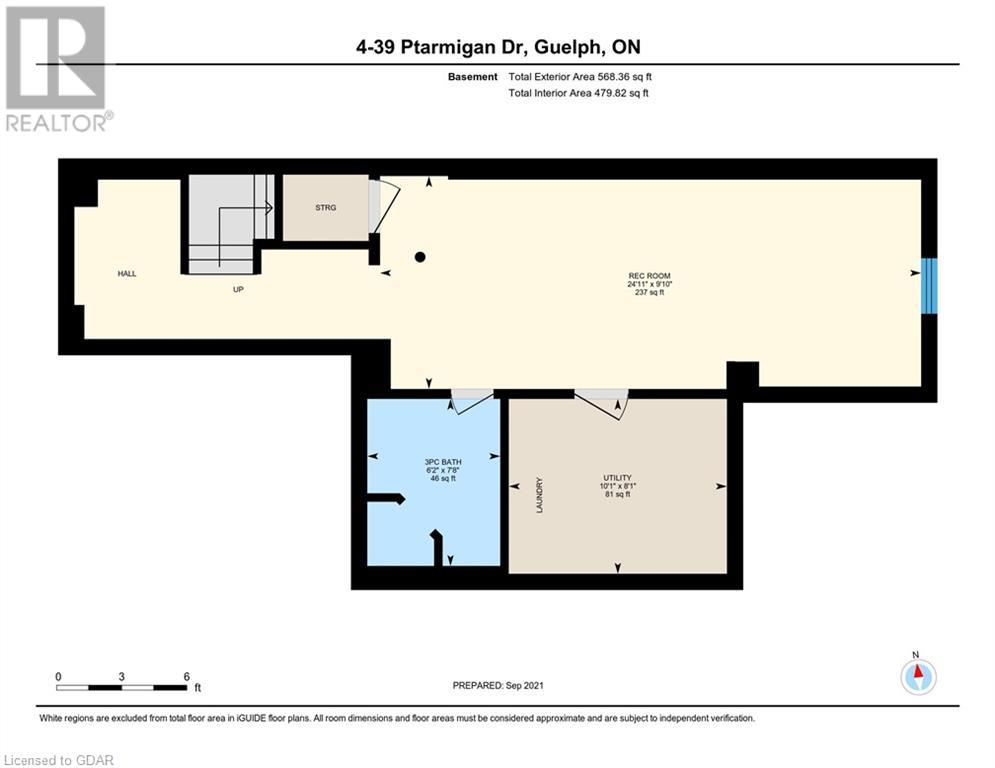- Ontario
- Guelph
39 Ptarmigan Dr
CAD$599,999
CAD$599,999 호가
4 39 PTARMIGAN DriveGuelph, Ontario, N1C1E8
Delisted
332| 1258 sqft
Listing information last updated on Wed Sep 15 2021 06:32:11 GMT-0400 (Eastern Daylight Time)

打开地图
Log in to view more information
登录概要
ID40163935
状态Delisted
소유권Condominium
经纪公司Royal LePage Royal City Realty Brokerage
类型Residential Townhouse,Attached
房龄
面积(ft²)1258 尺²
房间卧房:3,浴室:3
管理费(月)340 / Monthly
详细
Building
화장실 수3
침실수3
지상의 침실 수3
가전 제품Dishwasher,Dryer,Refrigerator,Stove,Water softener,Washer
Architectural Style2 Level
지하 개발Finished
지하실 유형Full (Finished)
스타일Attached
에어컨Central air conditioning
외벽Aluminum siding,Brick
난로False
기초 유형Poured Concrete
화장실1
가열 방법Natural gas
난방 유형Forced air
내부 크기1258.0000
층2
유형Row / Townhouse
유틸리티 용수Municipal water
토지
교통Highway access
토지false
시설Schools
하수도Municipal sewage system
주변
시설Schools
커뮤니티 특성Quiet Area
Location DescriptionTake The Hanlon (Highway 6) to Downey Rd and go West on Downey rd to Ptarmigan,pass Mallard Court and turn Right into the complex. Home is located in the far right corner of the complex,and visitors parking is adjacent to the driveway on your left.
Zoning DescriptionR.3 A-8
Other
특성Conservation/green belt
地下室완성되었다
壁炉False
供暖Forced air
房号4
附注
Located in the desirable Kortright Hills neighbourhood, this beautiful 3 bedroom, 3 bathroom home is conveniently located close to schools, parks, shopping and plenty of trails. The open concept main floor is bright & inviting. The hardwood flooring and vaulted ceiling adds an elegant touch to this main floor. Sliders from the dinette area take you to the quaint backyard, perfect for BBQing and enjoying the sunshine with your fur baby. The functional kitchen has everything you need to prepare an excellent meal for visiting family and friends. The neutral decor and colour palette make this main floor a great space to add your own design ideas. This floor also includes a 2pc powder room for your guests and interior access to the garage. Upstairs you will find a sizeable principal bedroom with ensuite privilege and a walk-in closet. The other two bedrooms are also well-sized with large windows and closets for storage/clothes. This level of the home also has a 4pcs bathroom and a linen closet. The basement is fully finished with a large Rec room and a 3pcs bathroom. Theres plenty of visitors parking for your guests. This well-run condominium corporation offers a great lifestyle with low condo fees. Don't miss your opportunity to view this home. Call your agent and book your showing today! (id:22211)
The listing data above is provided under copyright by the Canada Real Estate Association.
The listing data is deemed reliable but is not guaranteed accurate by Canada Real Estate Association nor RealMaster.
MLS®, REALTOR® & associated logos are trademarks of The Canadian Real Estate Association.
位置
省:
Ontario
城市:
Guelph
社区:
Kortright Hills
房间
房间
层
长度
宽度
面积
Primary Bedroom
Second
14.92
10.58
157.87
14'11'' x 10'7''
침실
Second
9.42
14.92
140.47
9'5'' x 14'11''
침실
Second
9.08
10.92
99.16
9'1'' x 10'11''
4pc Bathroom
Second
NaN
Measurements not available
유틸리티
지하실
8.08
10.08
81.51
8'1'' x 10'1''
레크리에이션
지하실
9.83
24.92
245.01
9'10'' x 24'11''
3pc Bathroom
지하실
NaN
Measurements not available
거실
메인
10.08
21.92
220.99
10'1'' x 21'11''
주방
메인
7.83
7.92
62.01
7'10'' x 7'11''
Dinette
메인
7.83
9.25
72.46
7'10'' x 9'3''
2pc Bathroom
메인
NaN
Measurements not available

