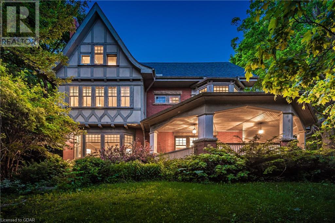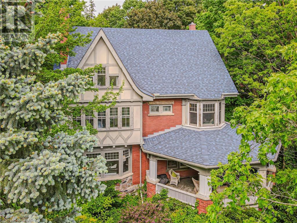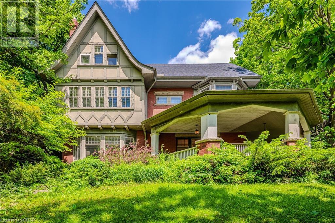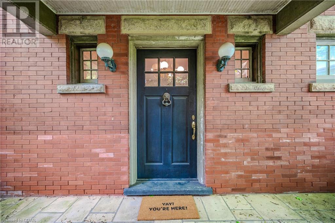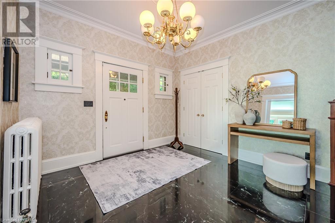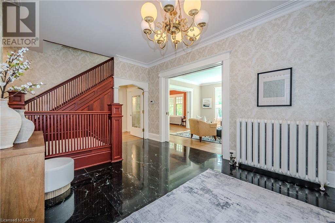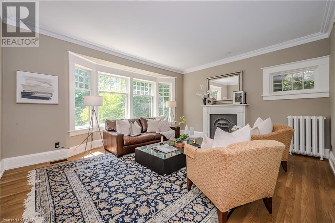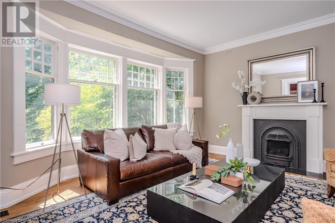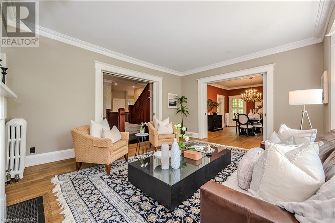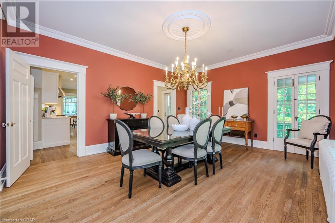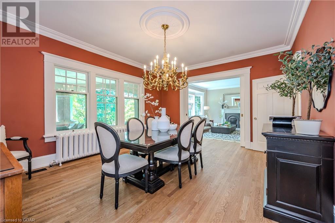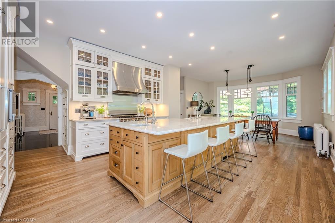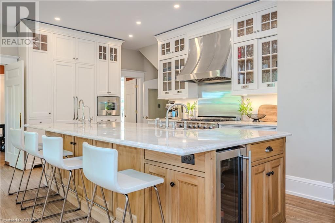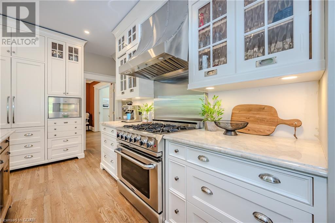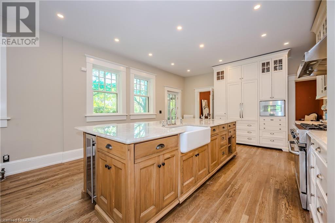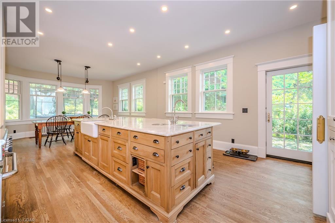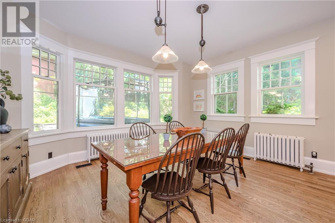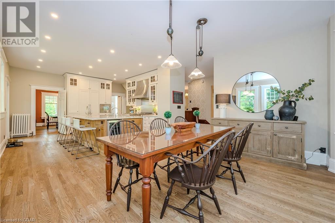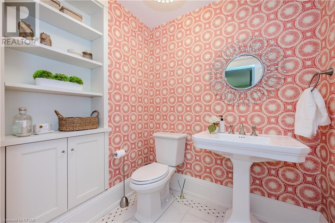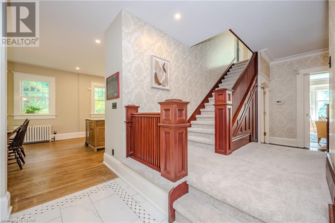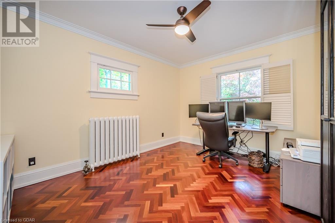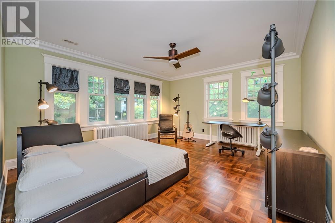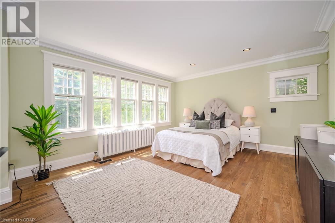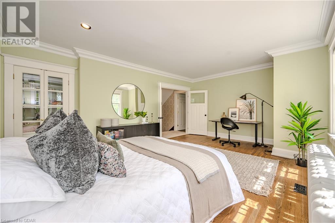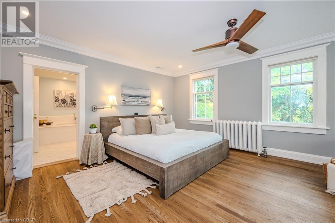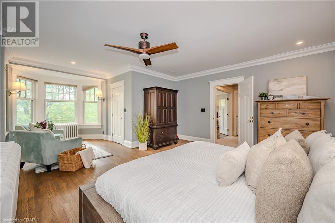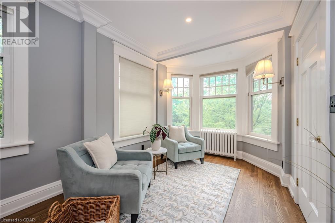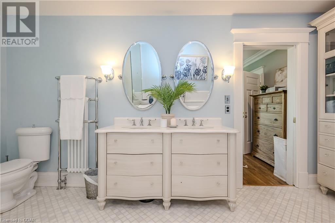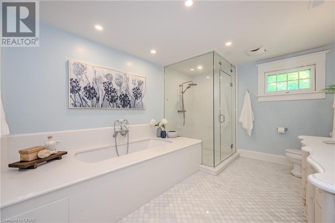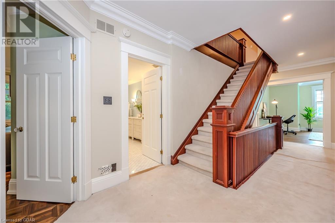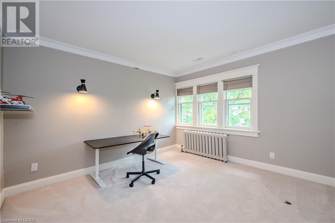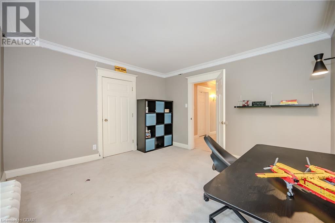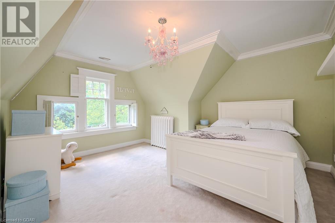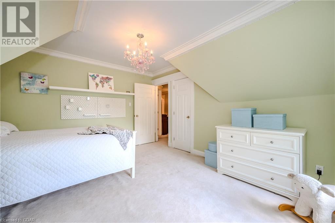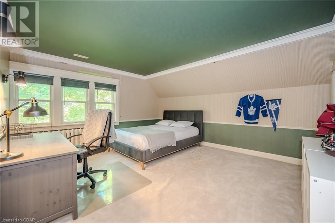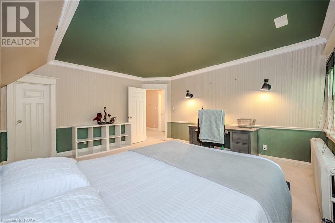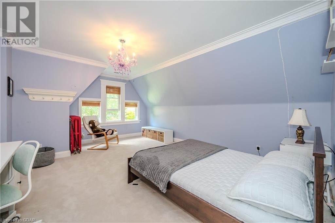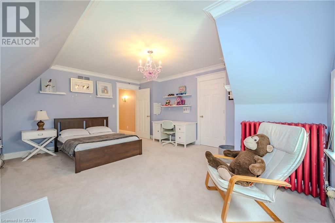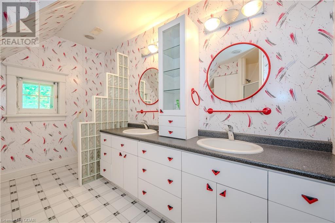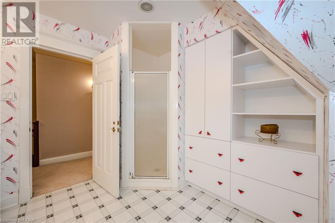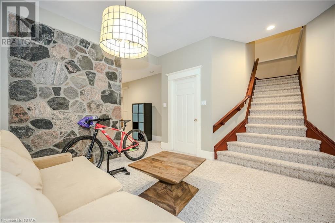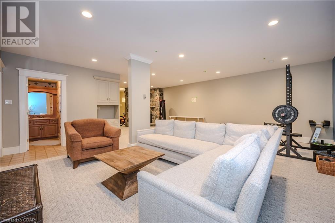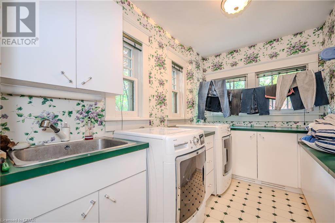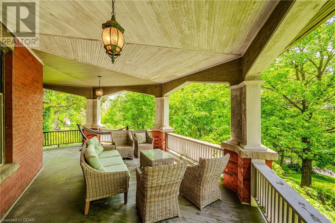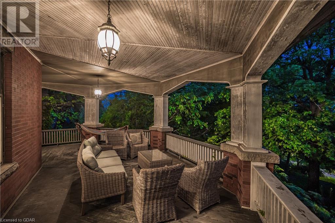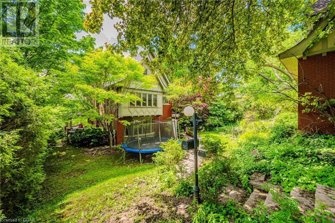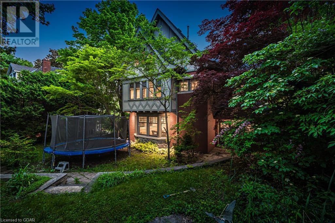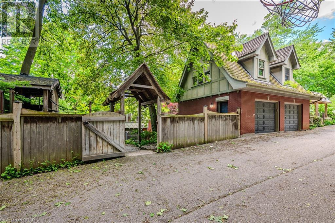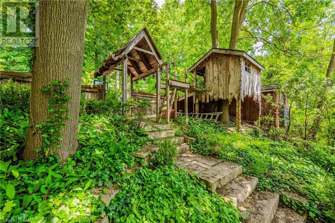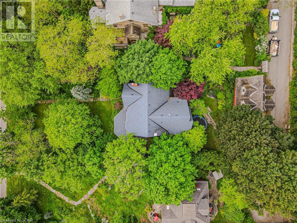- Ontario
- Guelph
35 Queen St
CAD$1,950,000
CAD$1,950,000 호가
35 QUEEN StreetGuelph, Ontario, N1E4R5
Delisted
754| 5925.4 sqft
Listing information last updated on Wed Dec 04 2024 01:37:12 GMT-0500 (Eastern Standard Time)

打开地图
Log in to view more information
登录概要
ID40590829
状态Delisted
소유권Freehold
经纪公司Coldwell Banker Neumann Real Estate Brokerage
类型Residential House,Detached
房龄
Land Sizeunder 1/2 acre
面积(ft²)5925.4 尺²
房间卧房:7,浴室:5
详细
Building
화장실 수5
침실수7
지상의 침실 수7
가전 제품Dishwasher,Refrigerator,Stove,Gas stove(s),Hood Fan,Window Coverings
Architectural Style3 Level
지하 개발Finished
지하실 유형Full (Finished)
건축 자재Wood frame
스타일Detached
에어컨Central air conditioning
외벽Brick,Wood
난로True
난로수량2
고정물Ceiling fans
기초 유형Stone
화장실3
난방 유형Hot water radiator heat
내부 크기5925.4 sqft
층3
총 완성 면적
유형House
유틸리티 용수Drilled Well
토지
면적under 1/2 acre
교통Highway Nearby
토지false
시설Hospital,Park,Place of Worship,Public Transit,Schools,Shopping
하수도Municipal sewage system
주변
시설Hospital,Park,Place of Worship,Public Transit,Schools,Shopping
Location DescriptionQueen St at Palmer St
보기 유형River view
Zoning DescriptionR1B
Other
특성Conservation/green belt
地下室완성되었다,전체(완료)
壁炉True
供暖Hot water radiator heat
附注
35 Queen Street is located in one of Guelph’s most desired neighbourhoods, St. George’s Park. Perched on a hill, overlooking Downtown Guelph, this home is accessible through a charming back laneway. This stately three-storey red brick home offers seven bedrooms, four bathrooms, a fully finished basement, and a fabulous wrap around front porch along with a detached double car garage. The main floor offers elegant principal rooms. The entrance, with black marble flooring, is grand and offers access to the kitchen and the living room. The living room views are lush and overlook the meandering front yard. Double doors lead into the dining room and the dining room has access to both the covered front porch and the kitchen. The kitchen was tastefully renovated in 2015 and has been updated to be in keeping with the character and charm of the home; a fabulously designed range hood ties in beautifully with the cabinetry and the large kitchen island. At the back of the kitchen is a breakfast area with views to the backyard. This main floor is accompanied by a powder room. The second floor offers three bedrooms and a living room; the primary is exceptional in size, offering a gracious seating area with views overlooking Downtown Guelph, a large closet and a 5piece ensuite. The other two bedrooms are generous in size and the living room is too and offers backyard views. On the third floor are four bedrooms that share a 4piece bathroom. Each of the bedrooms has a good-sized closet and unobstructed private views. The basement is fully finished and offers additional living space, including a gas fireplace, a sauna, and 3piece bathroom. There is a detached two bay garage with space above that could be finished. This stately home is located on a property that is unlike any other in the city – it is a once in a lifetime opportunity. (id:22211)
The listing data above is provided under copyright by the Canada Real Estate Association.
The listing data is deemed reliable but is not guaranteed accurate by Canada Real Estate Association nor RealMaster.
MLS®, REALTOR® & associated logos are trademarks of The Canadian Real Estate Association.
位置
省:
Ontario
城市:
Guelph
社区:
St. George's
房间
房间
层
长度
宽度
面积
Full bathroom
Second
10.24
15.58
159.52
10'3'' x 15'7''
세탁소
Second
11.52
7.35
84.63
11'6'' x 7'4''
가족
Second
16.57
18.08
299.51
16'7'' x 18'1''
침실
Second
13.75
11.15
153.34
13'9'' x 11'2''
침실
Second
14.24
19.32
275.15
14'3'' x 19'4''
Primary Bedroom
Second
24.02
15.68
376.62
24'0'' x 15'8''
4pc Bathroom
Third
9.91
11.75
116.38
9'11'' x 11'9''
침실
Third
12.50
11.75
146.82
12'6'' x 11'9''
침실
Third
14.17
12.40
175.77
14'2'' x 12'5''
침실
Third
13.58
15.32
208.11
13'7'' x 15'4''
침실
Third
17.59
14.01
246.36
17'7'' x 14'0''
저장고
지하실
6.33
10.83
68.56
6'4'' x 10'10''
유틸리티
지하실
9.91
5.09
50.39
9'11'' x 5'1''
2pc Bathroom
지하실
7.91
5.74
45.40
7'11'' x 5'9''
1pc Bathroom
지하실
3.35
3.84
12.85
3'4'' x 3'10''
저장고
지하실
12.24
9.91
121.25
12'3'' x 9'11''
레크리에이션
지하실
30.35
22.24
675.06
30'4'' x 22'3''
작은 홀
지하실
12.99
11.91
154.73
13'0'' x 11'11''
2pc Bathroom
메인
6.33
5.41
34.28
6'4'' x 5'5''
거실
메인
15.58
17.09
266.38
15'7'' x 17'1''
식사
메인
14.07
17.26
242.89
14'1'' x 17'3''
아침
메인
13.85
15.58
215.76
13'10'' x 15'7''
주방
메인
16.77
19.65
329.47
16'9'' x 19'8''

