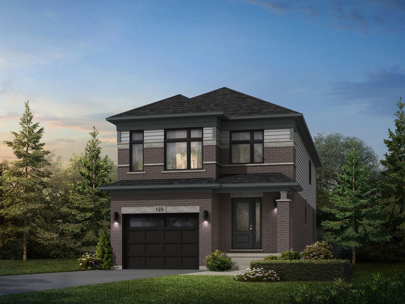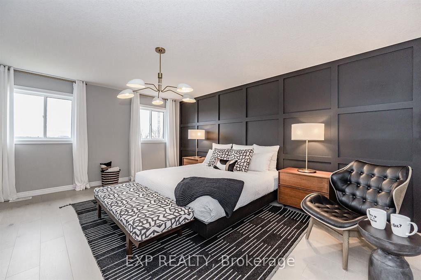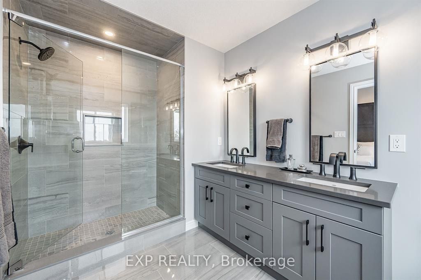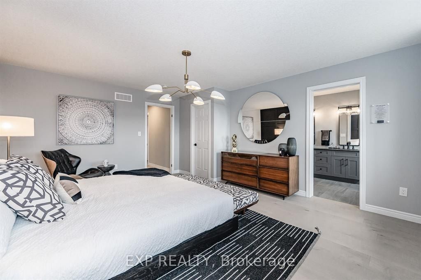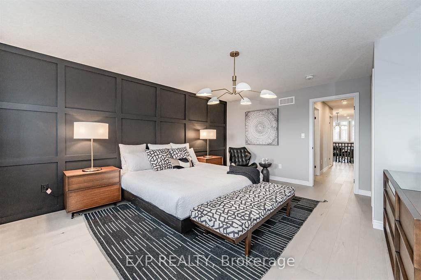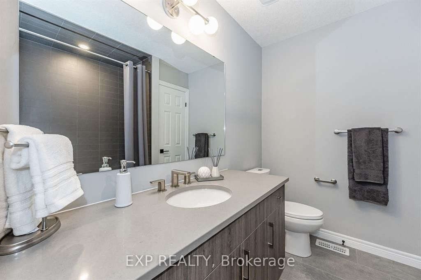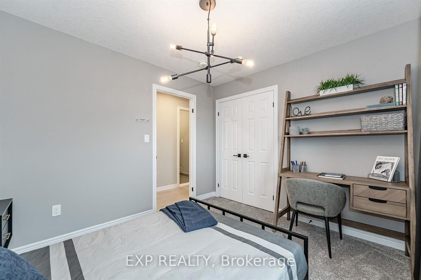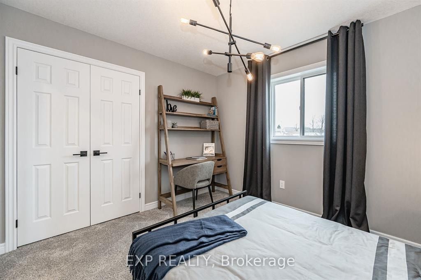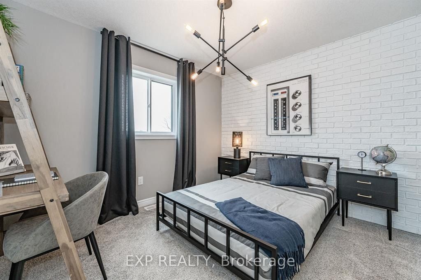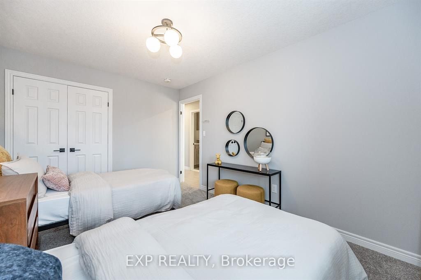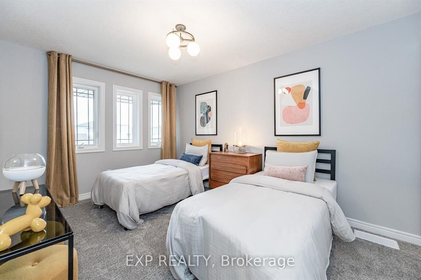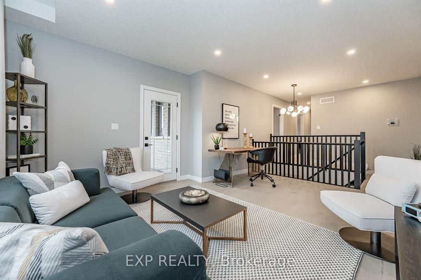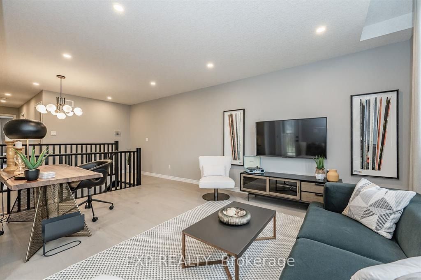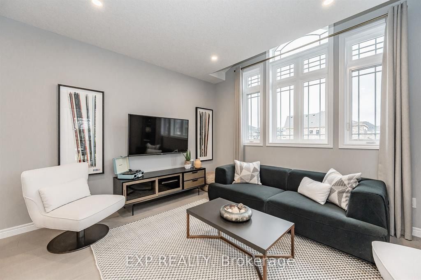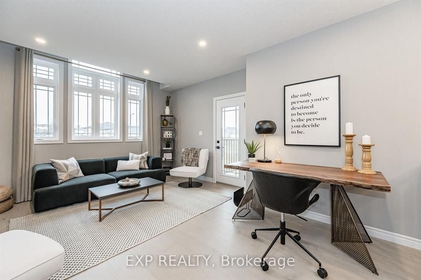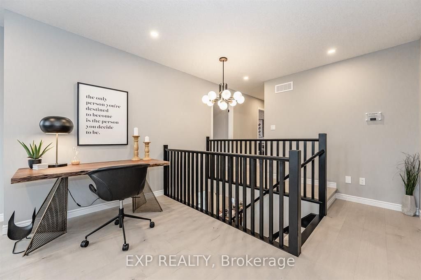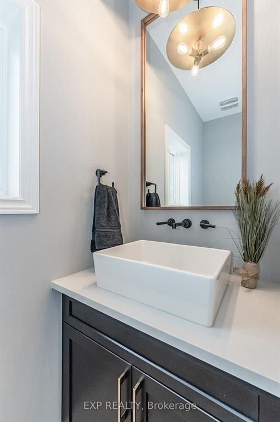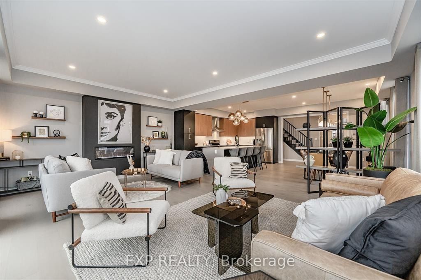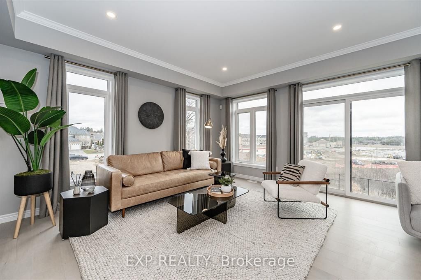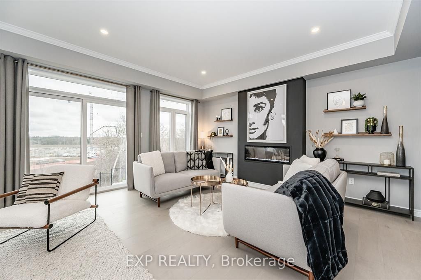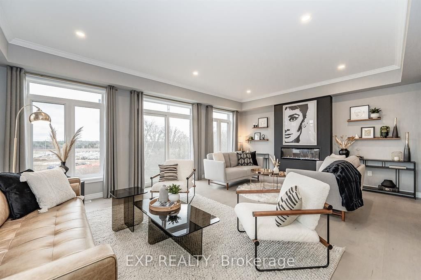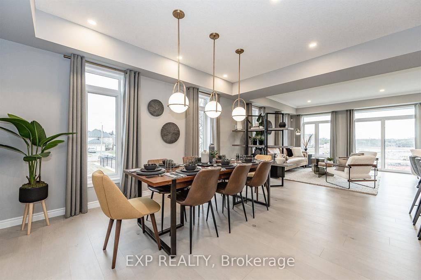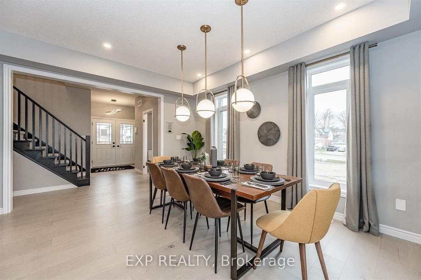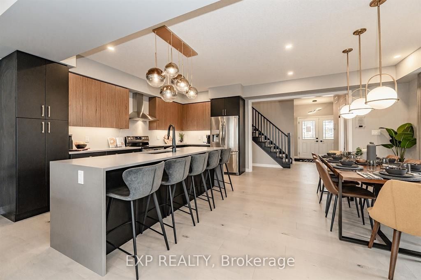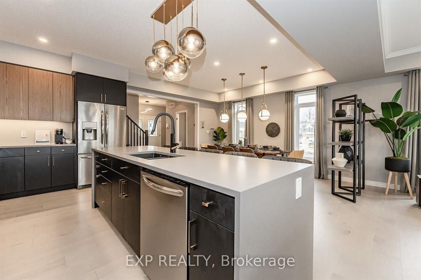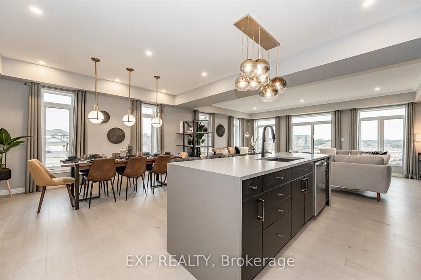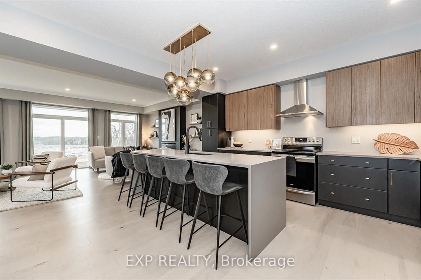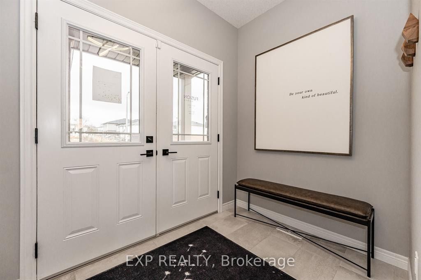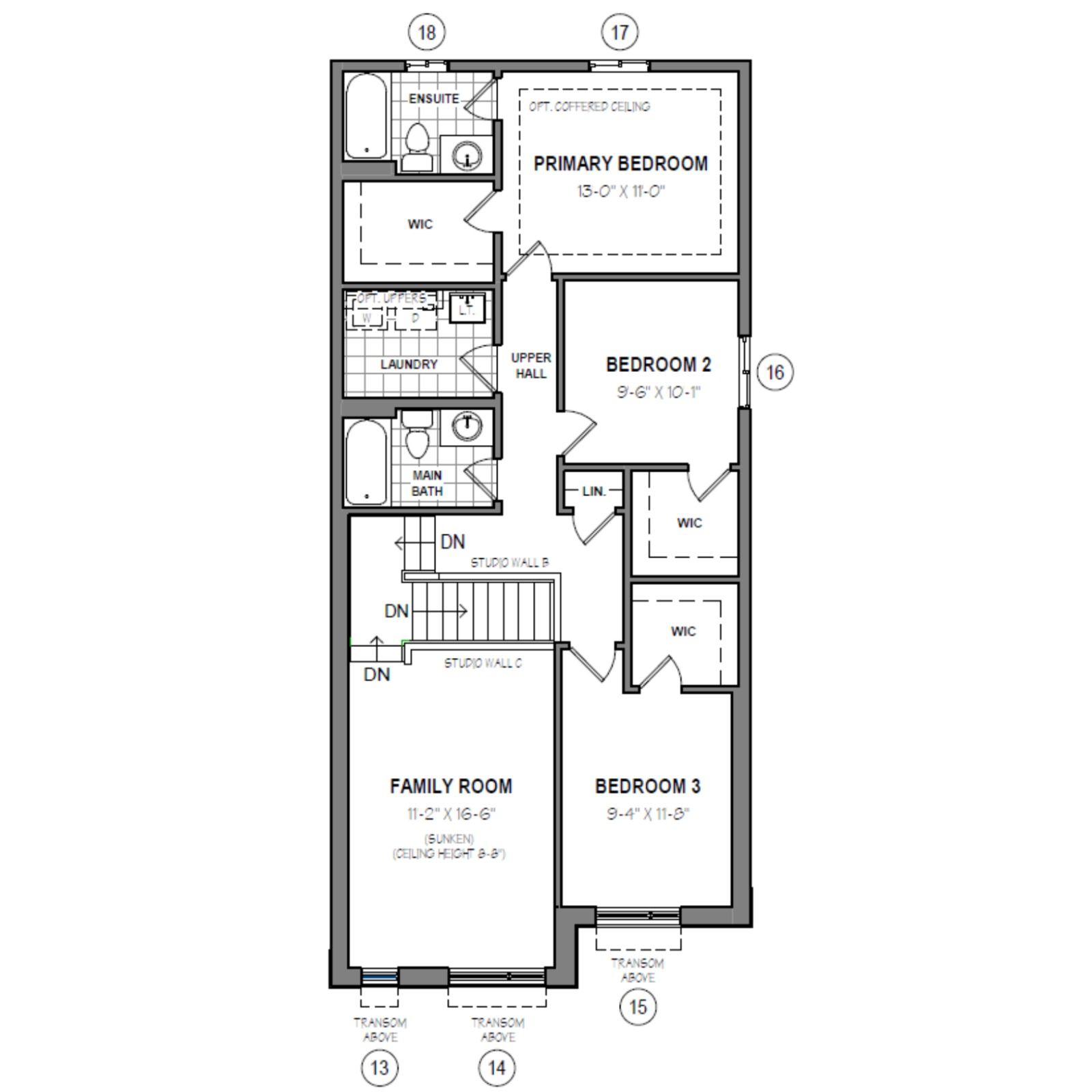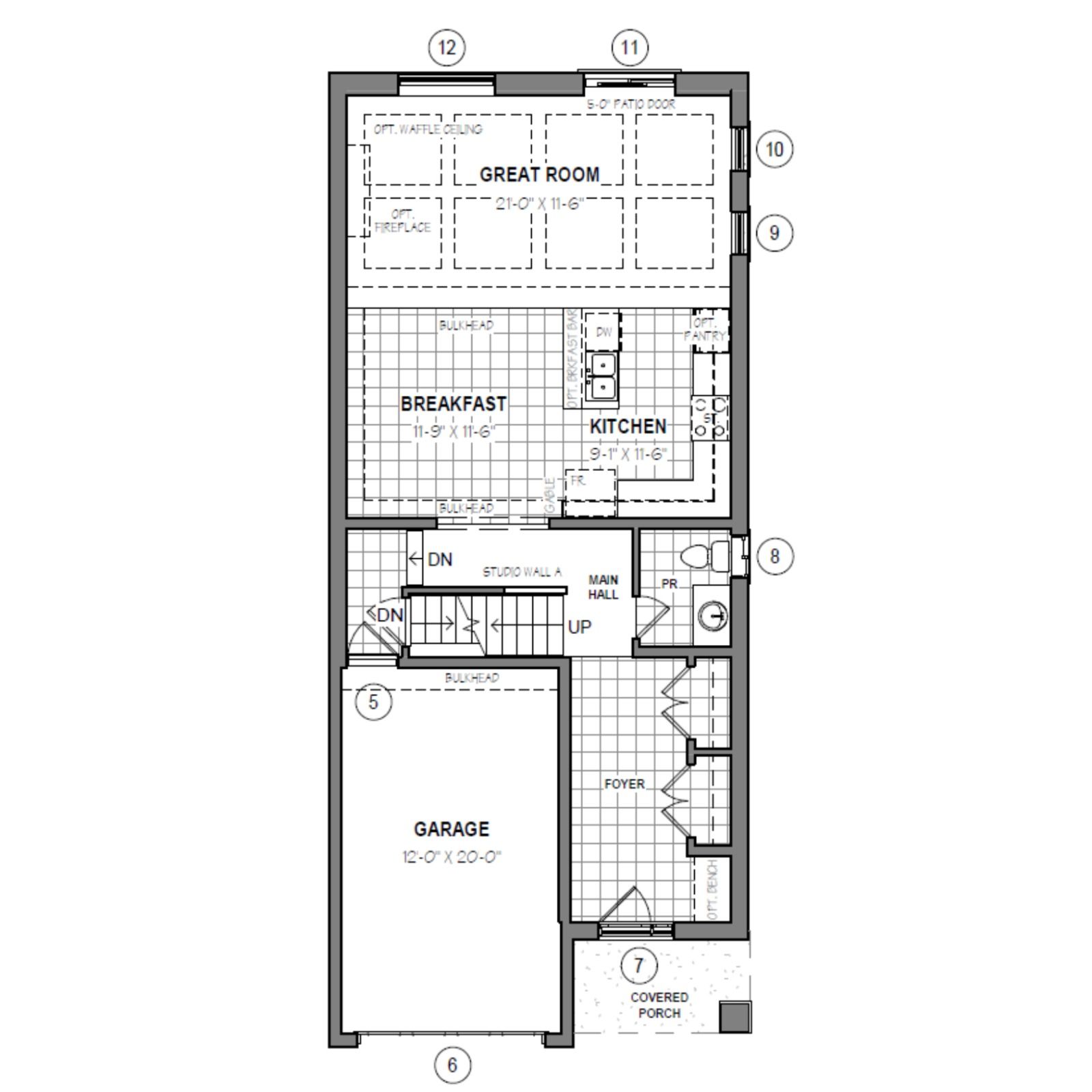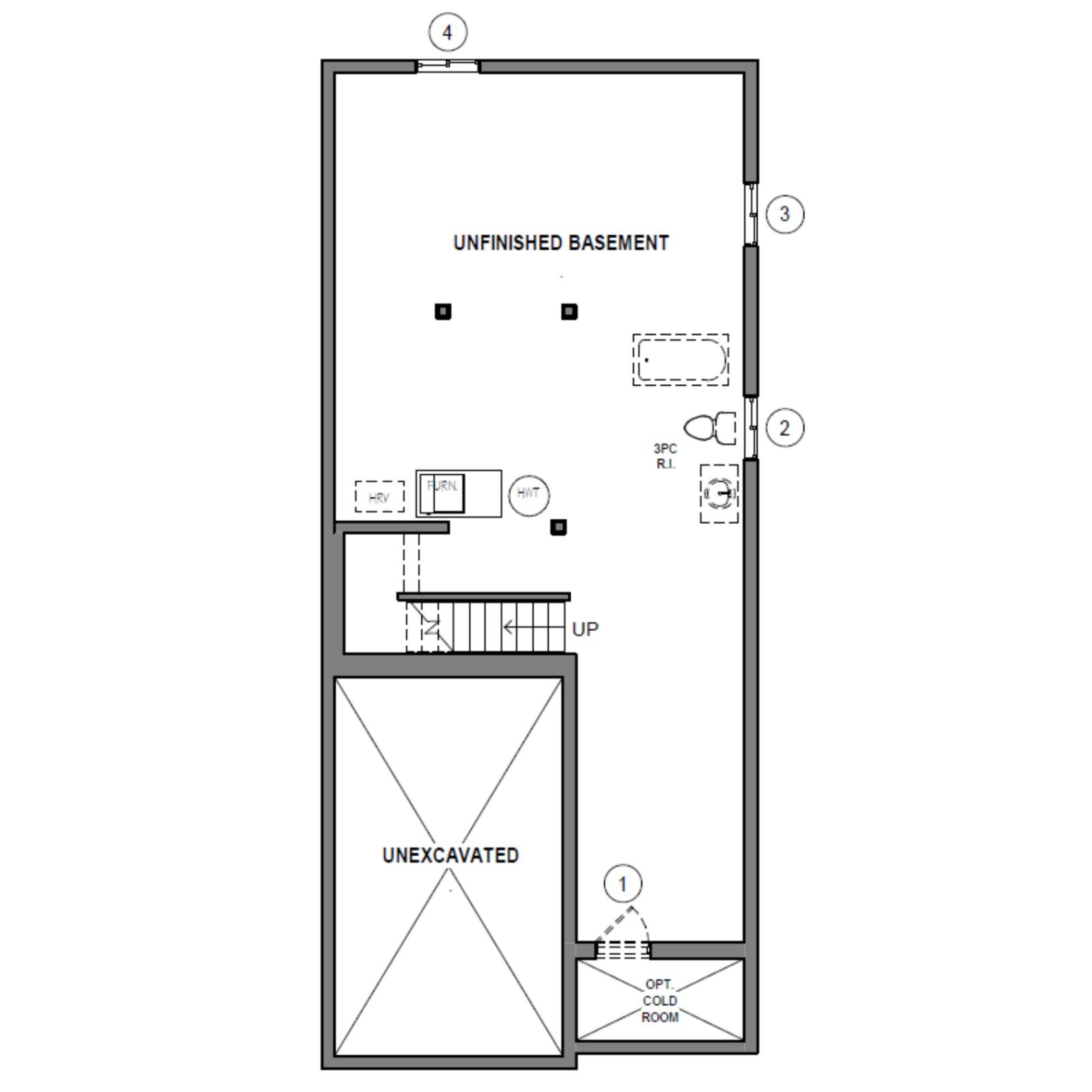- Ontario
- Guelph
300 Grange Rd E
CAD$1,099,900
CAD$1,099,900 호가
300 Grange Rd EGuelph, Ontario, N1E6N8
Delisted · 종료 됨 ·
332(1+1)| 1500-2000 sqft
Listing information last updated on Thu Aug 01 2024 14:57:07 GMT-0400 (Eastern Daylight Time)

打开地图
Log in to view more information
登录概要
IDX8470106
状态종료 됨
소유권자유보유권
入住90+ Days
经纪公司EXP REALTY
类型주택 House,단독 주택
房龄
占地29.4 * 104.11 Feet
Land Size3060.83 ft²
房间卧房:3,厨房:1,浴室:3
车位1 (2) 외부 차고 +1
详细
Building
화장실 수3
침실수3
지상의 침실 수3
가전 제품Water Heater
지하 개발Unfinished
지하실 유형Full (Unfinished)
스타일Detached
에어컨Central air conditioning
외벽Brick,Vinyl siding
난로True
기초 유형Poured Concrete
화장실1
가열 방법Natural gas
난방 유형Forced air
내부 크기
층2
총 완성 면적
유형House
유틸리티 용수Municipal water
Architectural Style2-Storey
Fireplace있음
Rooms Above Grade11
RoofAsphalt Shingle
Heat SourceGas
Heat TypeForced Air
물Municipal
토지
면적29.4 x 104.11 FT
토지false
하수도Sanitary sewer
Size Irregular29.4 x 104.11 FT
주차장
Parking FeaturesFront Yard Parking
주변
Location DescriptionVictoria to Grange Road
Zoning DescriptionR.3 A-69
Other
특성Sump Pump
Den Familyroom있음
Interior FeaturesWater Heater,Sump Pump
Internet Entire Listing Display있음
하수도Sewer
地下室Full,미완료
泳池None
壁炉Y
空调Central Air
供暖강제 공기
朝向동쪽
附注
Welcome to 300 GRANGE Road, Guelph, Ontario N1E 6N8, where luxury and comfort converge in this exquisite Monaco II C detached home. Priced at $1,099,900, this residence spans 30ft. and offers an impressive 2,000 sq.ft. of meticulously designed living space. Inside, you'll find 3 spacious bedrooms, 2.5 modern bathrooms, and an inviting open-concept layout perfect for family living and entertaining. The home features a sleek, modern kitchen with high-end finishes, a cozy family room, and a luxurious master suite complete with an en-suite bathroom. Two additional bedrooms provide ample space and comfort. The property sits on a generous 29'4" x 104'11" lot, featuring a beautifully landscaped front yard and a private backyard, ideal for outdoor activities and relaxation. The one-car garage adds convenience, while the unfinished basement offers endless possibilities for customization to suit your needs. Located in a quiet, family-friendly neighborhood, this home is perfect for those seeking a blend of style, space, and functionality. Legal Description: Part Lot 6, Plan 53, Division C, Designated as Part 1. Don't miss the opportunity to make this stunning property your new home contact us today for a viewing!As this is a Pre construction property , thus Taxes have not been assessed yet and are TBD. Model Home viewing is available Mon to Wed 2 PM - 7 PM & Sat - Sun 12 PM - 5 PM.
The listing data is provided under copyright by the Toronto Real Estate Board.
The listing data is deemed reliable but is not guaranteed accurate by the Toronto Real Estate Board nor RealMaster.
位置
省:
Ontario
城市:
Guelph
社区:
Grange Hill East 02.07.0110
交叉路口:
Victoria to Grange Road
房间
房间
层
长度
宽度
面积
주방
메인
8.50
15.16
128.80
아침
메인
12.34
15.16
186.98
Great Room
메인
21.00
15.09
316.89
화장실
메인
0.00
0.00
0.00
Primary Bedroom
Second
14.50
16.34
236.93
침실
Second
9.74
11.15
108.69
침실
Second
9.74
14.01
136.51
화장실
Second
0.00
0.00
0.00
NaN
화장실
Second
0.00
0.00
0.00

