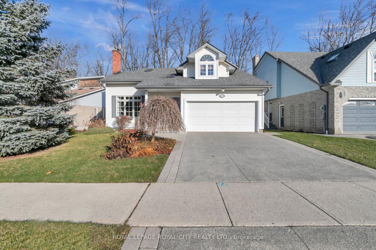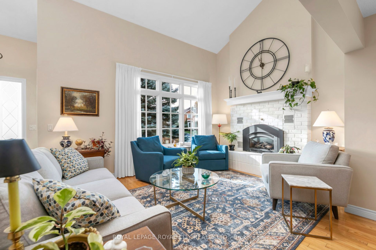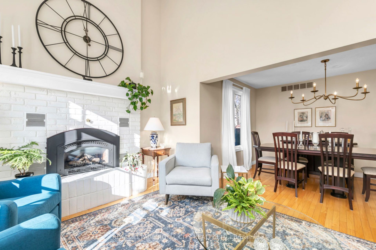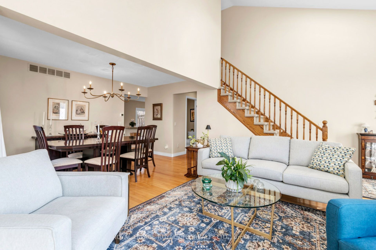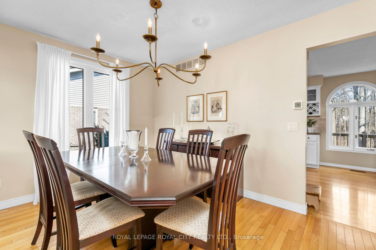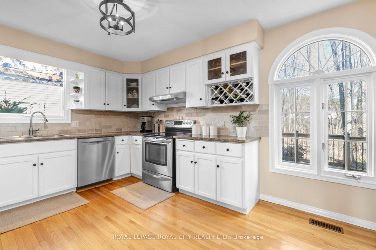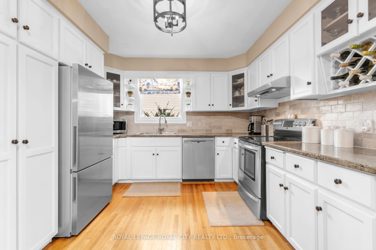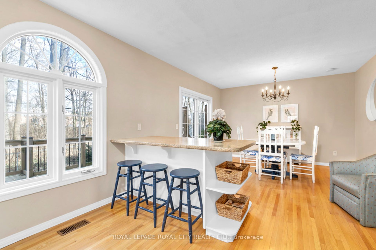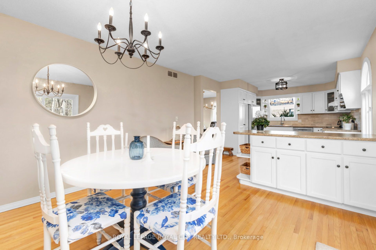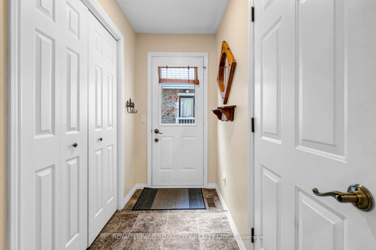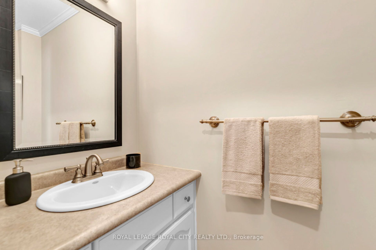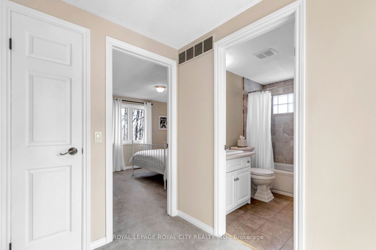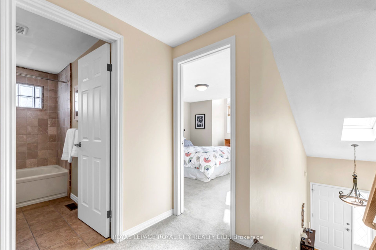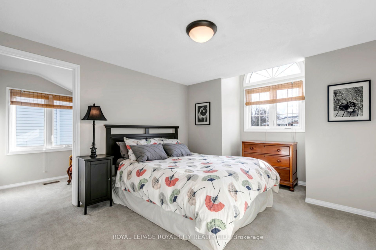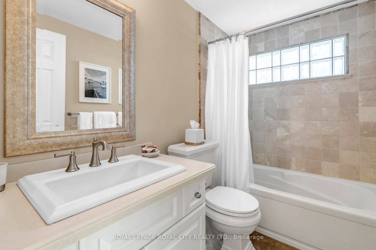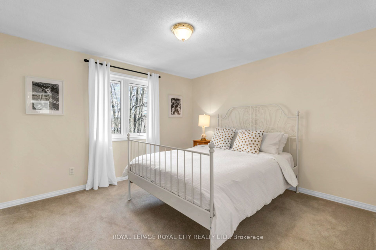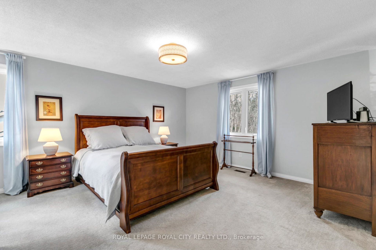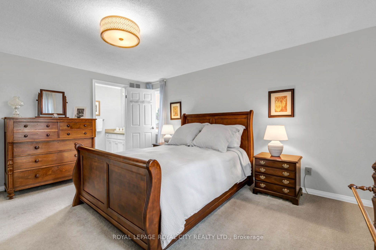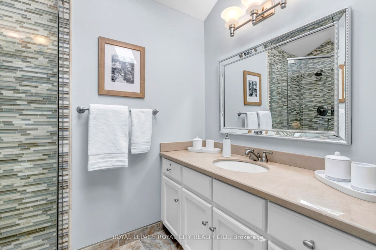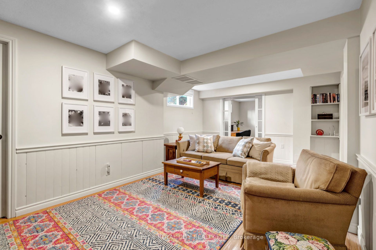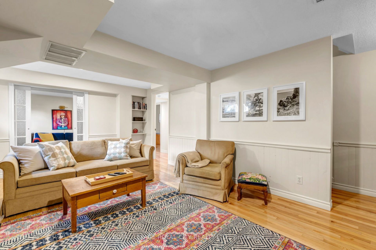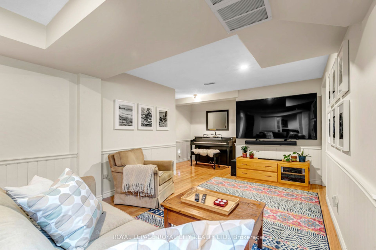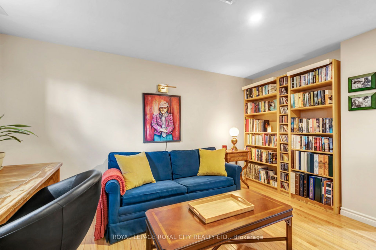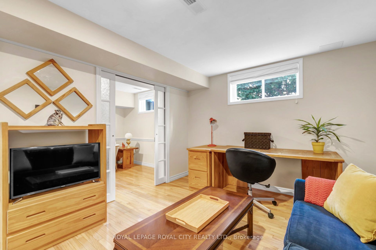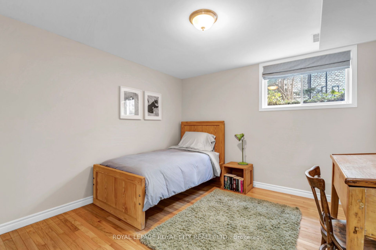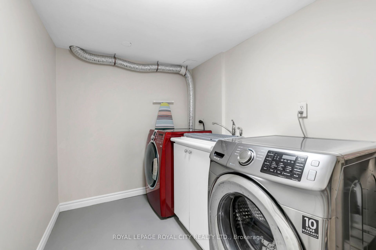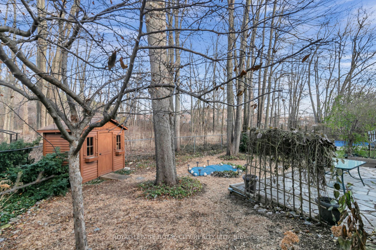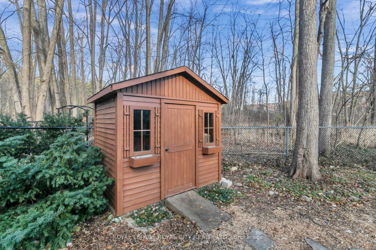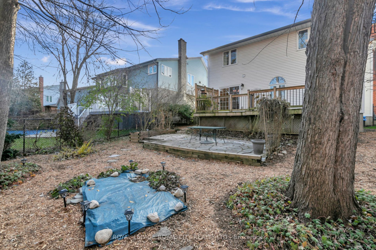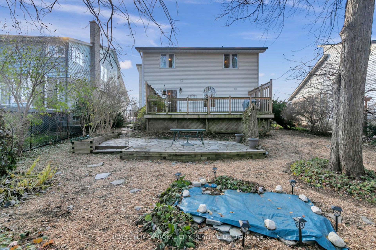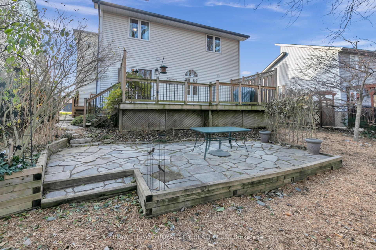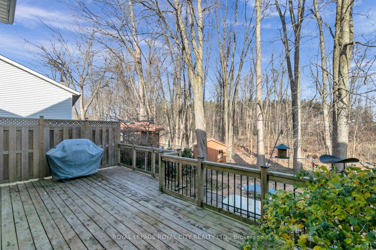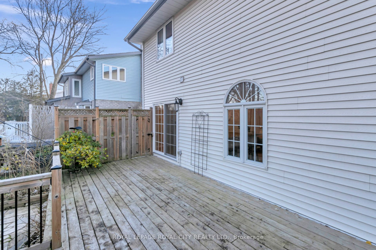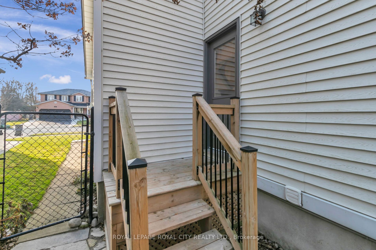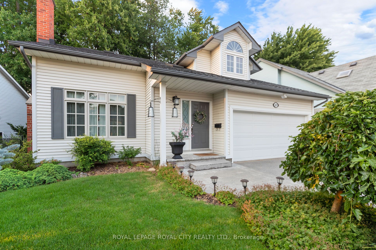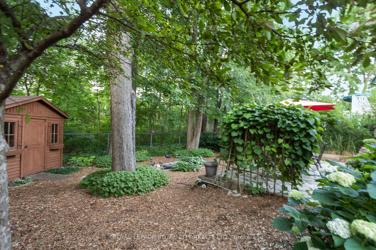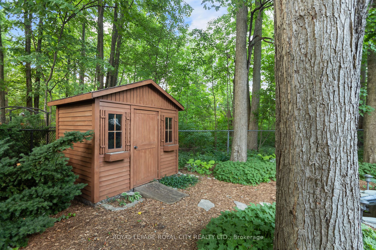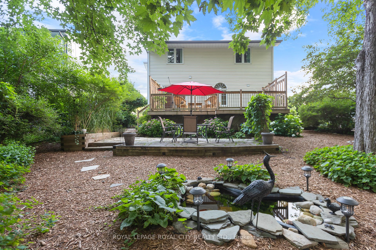- Ontario
- Guelph
287 Stephanie Dr
成交CAD$xxx,xxx
CAD$989,900 호가
287 Stephanie DrGuelph, Ontario, N1K1P3
매출
3+134(2+2)| 1500-2000 sqft

打开地图
Log in to view more information
登录概要
IDX7330830
状态매출
소유권자유보유권
类型주택 House,단독 주택
房间卧房:3+1,厨房:1,浴室:3
占地58.33 * 104.98 Feet
Land Size6123.48 ft²
车位2 (4) 외부 차고 +2
房龄 31-50
交接日期90 days
挂盘公司ROYAL LEPAGE ROYAL CITY REALTY LTD.
详细
Building
화장실 수3
침실수4
지상의 침실 수3
지하의 침실 수1
가전 제품Central Vacuum,Dishwasher,Dryer,Refrigerator,Stove,Water softener,Washer
Architectural Style2 Level
지하 개발Finished
지하실 유형Full (Finished)
건설 날짜1990
스타일Detached
에어컨Central air conditioning
외벽Vinyl siding
난로False
기초 유형Poured Concrete
화장실1
가열 방법Natural gas
난방 유형Forced air
내부 크기1640.0000
층2
유형House
유틸리티 용수Municipal water
Architectural Style2-Storey
Fireplace있음
Rooms Above Grade8
Heat SourceGas
Heat TypeForced Air
물Municipal
Laundry LevelLower Level
토지
면적under 1/2 acre
토지false
시설Public Transit,Schools,Shopping
하수도Municipal sewage system
주차장
Parking FeaturesPrivate Double
주변
시설대중 교통,주변 학교,쇼핑
커뮤니티 특성Community Centre
Location DescriptionPaisley Road to Stephanie Drive
Zoning DescriptionR1B-28
기타
특성Conservation/green belt
InclusionsDishwasher, Dryer, Refrigerator, Stove, Washer, Central Vac, Water Heater, Water Softener
Internet Entire Listing Display있음
하수도Sewer
地下室완성되었다
泳池None
壁炉Y
空调Central Air
供暖강제 공기
朝向북
附注
Don’t let this be the one that got away! Backing onto forested conservation land, this is truly a beautiful home inside and out. You will find it is meticulously maintained and updated over the years not to mention being an ideal location for today’s family. Enjoy the benefits of being walking distance to great schools, just minutes to shopping, the West End Recreation, Centre, Costco, parks and easy access to major transportation arteries. As you enter, you are greeted with an open concept family/dining room showcasing a handsome two storey gas fireplace, and soaring ceilings. Just drive-by this beautiful home with double garage, aggregate drive with stone soldier course and walkway and you will know you are in for something special
The listing data is provided under copyright by the Toronto Real Estate Board.
The listing data is deemed reliable but is not guaranteed accurate by the Toronto Real Estate Board nor RealMaster.
位置
省:
Ontario
城市:
Guelph
社区:
Parkwood Gardens 02.07.0030
交叉路口:
Aspenwood
房间
房间
层
长度
宽度
面积
Living Room
메인
17.09
10.99
187.87
Dining Room
메인
13.16
9.68
127.33
주방
메인
17.32
11.25
194.94
아침
메인
11.91
11.32
134.80
Primary Bedroom
Second
15.42
14.50
223.61
Bedroom 2
Second
11.84
10.99
130.17
Bedroom 3
Second
14.07
11.75
165.31
레크리에이션
지하실
23.75
12.76
303.15
침실
지하실
10.83
10.76
116.51
사무실
지하실
14.24
10.76
153.23

