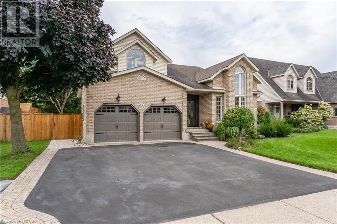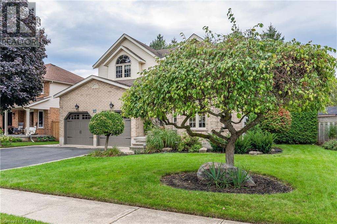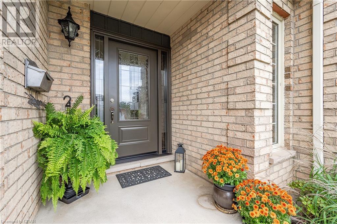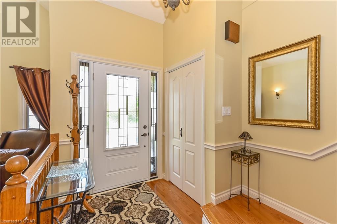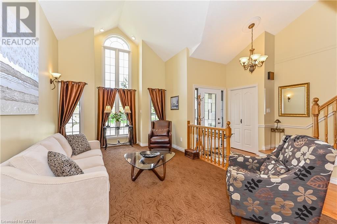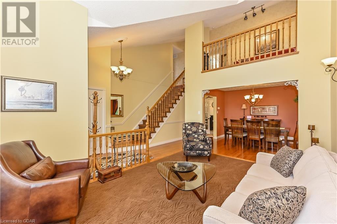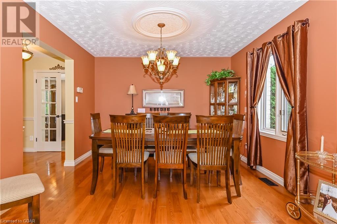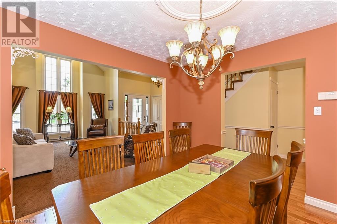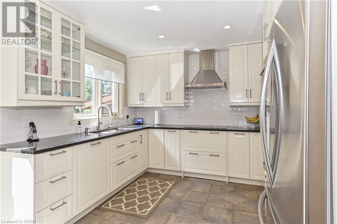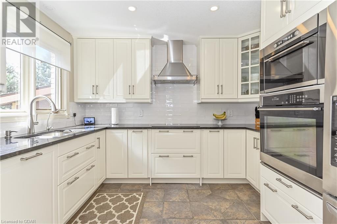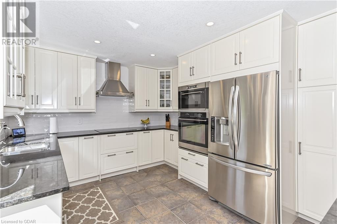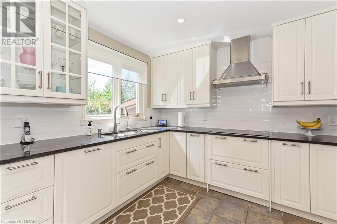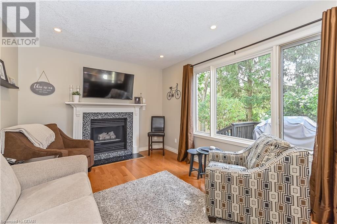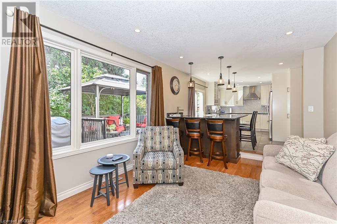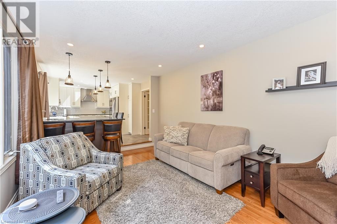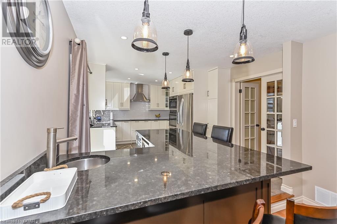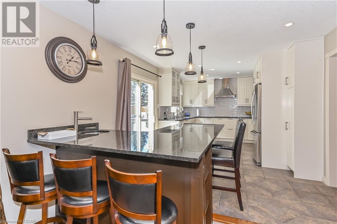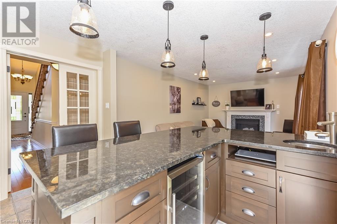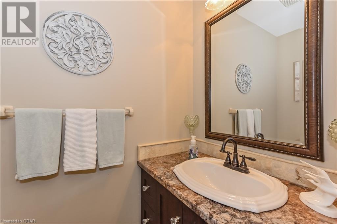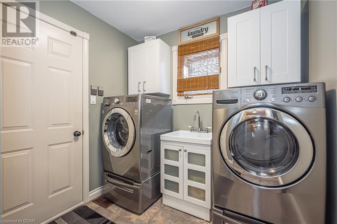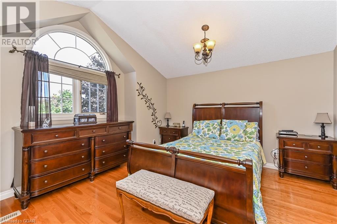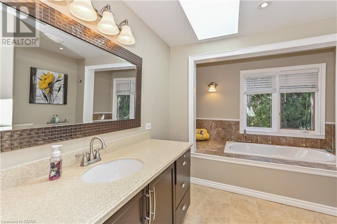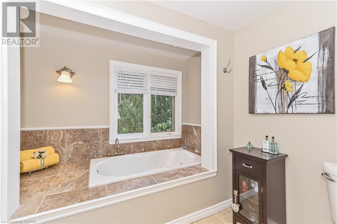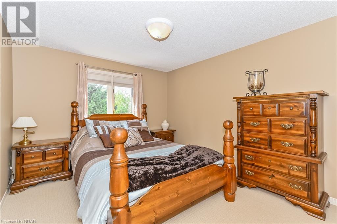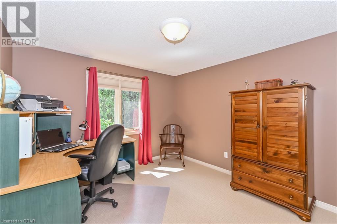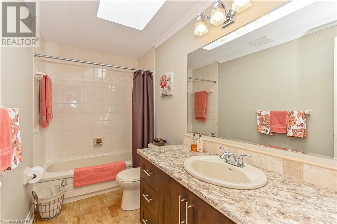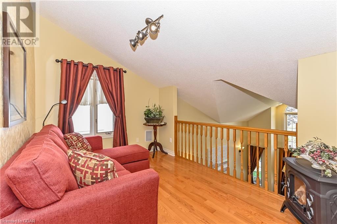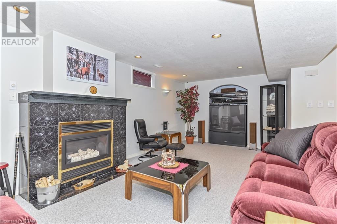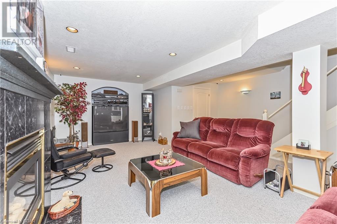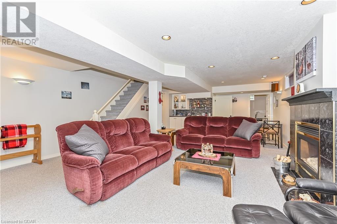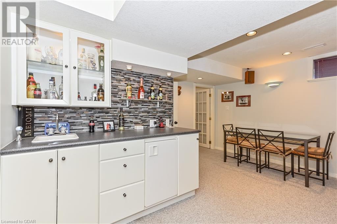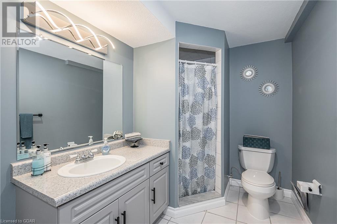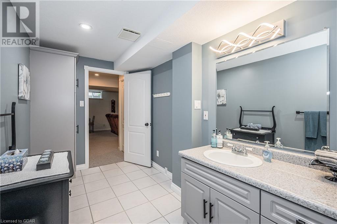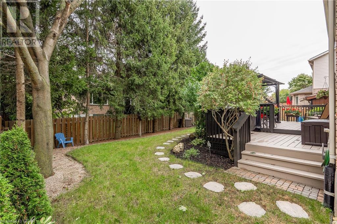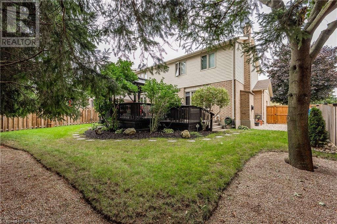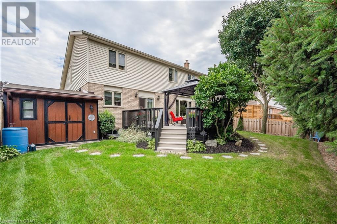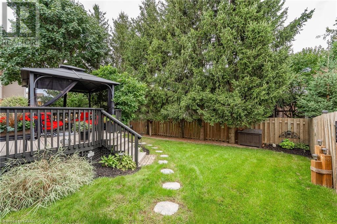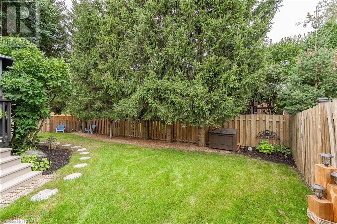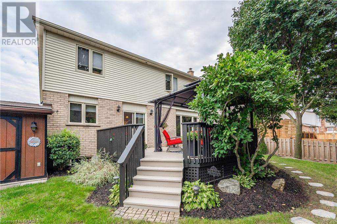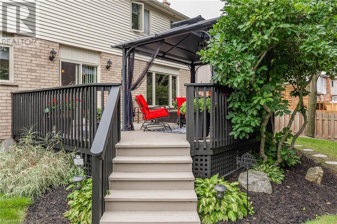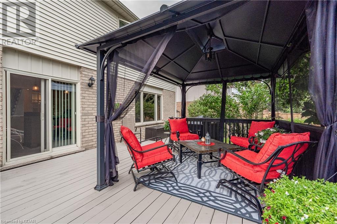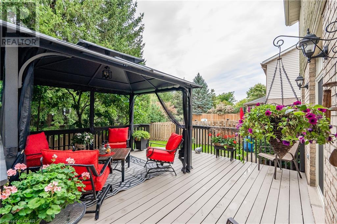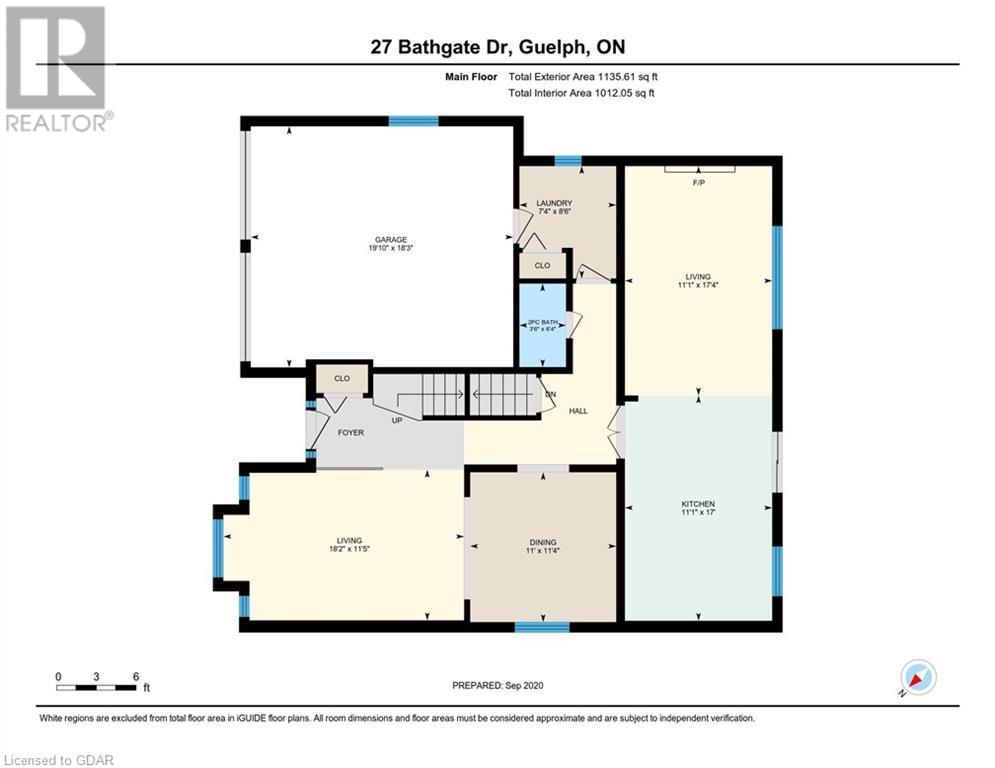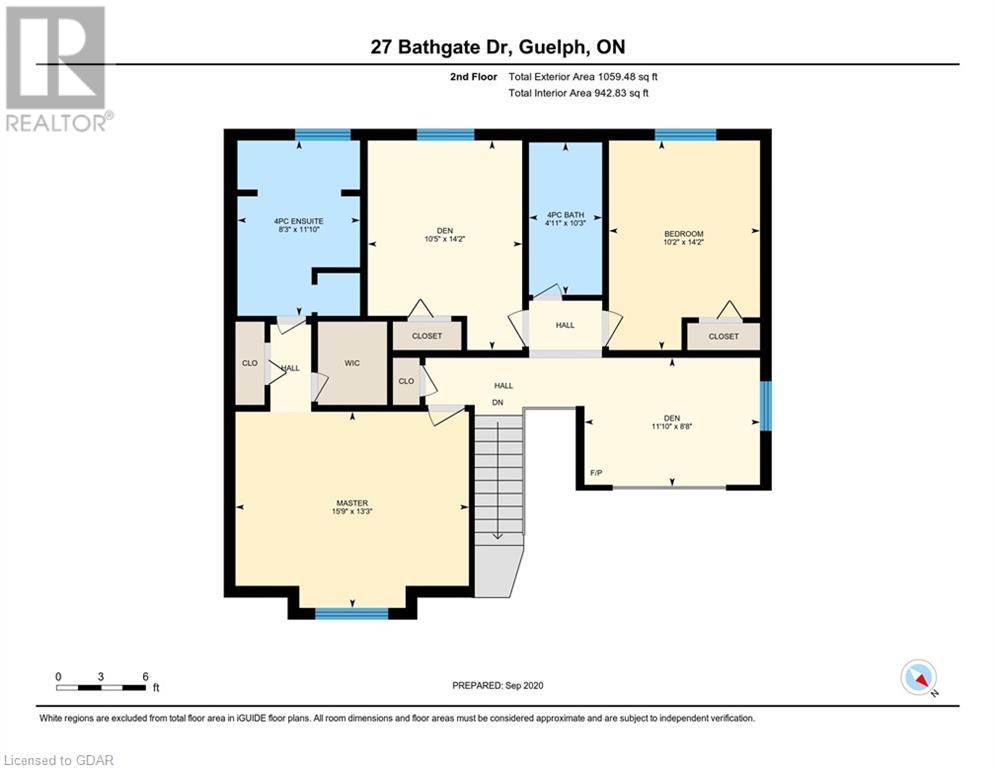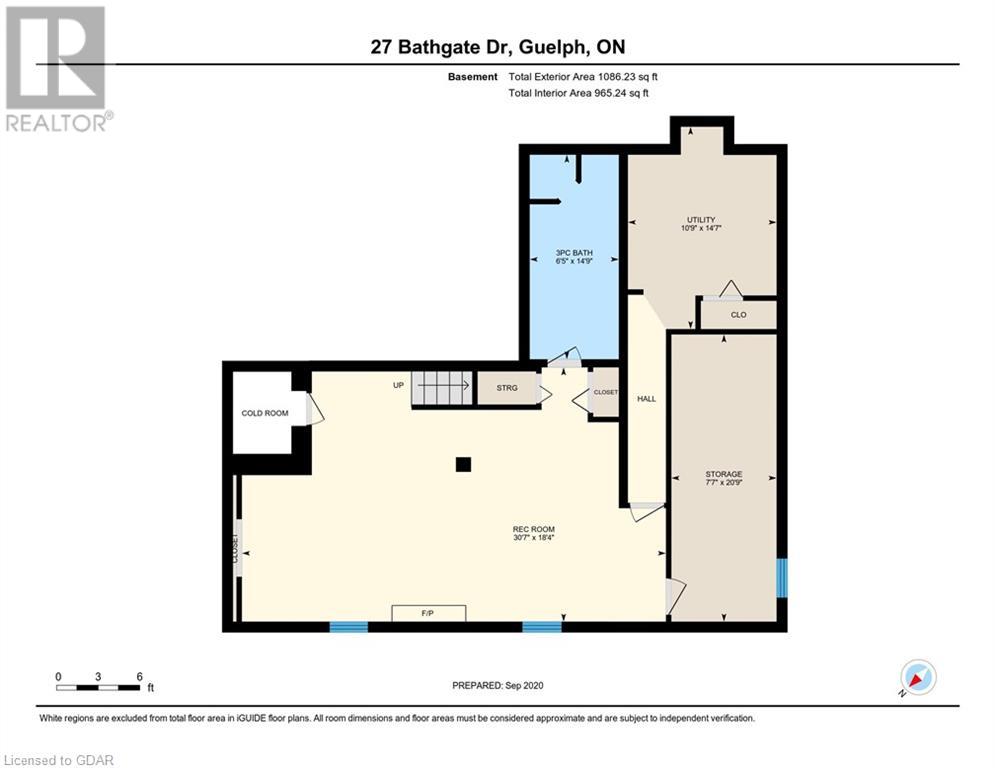- Ontario
- Guelph
27 Bathgate Dr
CAD$1,149,000
CAD$1,149,000 호가
27 BATHGATE DriveGuelph, Ontario, N1L1A8
Delisted
344| 2047 sqft
Listing information last updated on Wed Sep 15 2021 06:31:49 GMT-0400 (Eastern Daylight Time)

打开地图
Log in to view more information
登录概要
ID40164482
状态Delisted
소유권Freehold
经纪公司Royal LePage Royal City Realty Brokerage
类型Residential House,Detached
房龄建筑日期: 1990
占地62 ft * 104 ft undefined
Land Sizeunder 1/2 acre
面积(ft²)2047 尺²
房间卧房:3,浴室:4
详细
Building
화장실 수4
침실수3
지상의 침실 수3
가전 제품Central Vacuum,Dryer,Refrigerator,Water softener,Washer,Window Coverings
Architectural Style2 Level
지하 개발Partially finished
지하실 유형Full (Partially finished)
건설 날짜1990
스타일Detached
에어컨Central air conditioning
외벽Brick,Vinyl siding,Shingles
난로True
난로수량2
기초 유형Poured Concrete
화장실1
가열 방법Natural gas
난방 유형Forced air
내부 크기2047.0000
층2
유형House
유틸리티 용수Municipal water
토지
면적under 1/2 acre
정면 크기62 ft
토지false
시설Public Transit,Schools
하수도Municipal sewage system
Size Depth104 ft
주변
시설Public Transit,Schools
커뮤니티 특성Quiet Area
Location DescriptionKortright Road East to Fieldstone Road,turn right on Brady Lane,turn left on Bathgate Drive,property on the right.
Zoning DescriptionR.1B
Other
특성Paved driveway,Gazebo
地下室완성되었다,Partial
壁炉True
供暖Forced air
附注
Make sure you see this home! The original owners have meticulously maintained, renovated, and updated this family home over the years. Wonderful curb appeal with two elegant garage doors and a modern new front door as you approach. Inside, you are greeted with a high vaulted ceiling that allows light to cascade through the 2-storey windows, providing an abundance of natural light throughout the day in the spacious formal living areas. There is a living room with newer carpeting and a formal dining room with hardwood. The newly renovated, custom gourmet kitchen has built-in appliances, granite counters, soft-close cabinets, custom eating-bar with built-in wine fridge and wet-bar - a perfect spot for entertaining. The main floor family room features a cozy gas fireplace to enjoy. The home has custom finished hardwood floors with UV protection, showcasing wonderful continuity throughout the entire home. All bathrooms throughout the home have been updated; 2pc powder room, 3pc down, 4pc main up, and a 4pc ensuite up. Three large bedrooms upstairs, with the master having a beautiful ensuite, plus a den with balcony-like feel. Additional living space in the basement with LED lighting, a gas fireplace in the rec room with extra storage space as well. The backyard is fully fenced with mature trees creating privacy for the 16'x16' deck with gazebo, finished BBQ area and workshop/shed with power. This home is move-in ready and is mechanically sound with roof, furnace, windows, exterior front entrance, all redone for your enjoyment. (id:22211)
The listing data above is provided under copyright by the Canada Real Estate Association.
The listing data is deemed reliable but is not guaranteed accurate by Canada Real Estate Association nor RealMaster.
MLS®, REALTOR® & associated logos are trademarks of The Canadian Real Estate Association.
位置
省:
Ontario
城市:
Guelph
社区:
Kortright East
房间
房间
层
长度
宽度
面积
4pc Bathroom
Second
NaN
Measurements not available
4pc Bathroom
Second
NaN
Measurements not available
Primary Bedroom
Second
13.33
15.83
211.11
13'4'' x 15'10''
침실
Second
12.67
10.58
134.06
12'8'' x 10'7''
침실
Second
14.25
10.25
146.06
14'3'' x 10'3''
작은 홀
Second
12.00
9.00
108.00
12'0'' x 9'0''
Bonus
지하실
20.58
7.83
161.24
20'7'' x 7'10''
3pc Bathroom
지하실
NaN
Measurements not available
레크리에이션
지하실
27.25
18.33
499.58
27'3'' x 18'4''
2pc Bathroom
메인
NaN
Measurements not available
세탁소
메인
7.33
6.00
44.00
7'4'' x 6'0''
식사
메인
11.17
11.50
128.42
11'2'' x 11'6''
거실
메인
16.17
11.50
185.92
16'2'' x 11'6''
가족
메인
11.33
15.42
174.72
11'4'' x 15'5''
식사
메인
8.25
11.33
93.50
8'3'' x 11'4''
주방
메인
11.33
12.00
136.00
11'4'' x 12'0''



