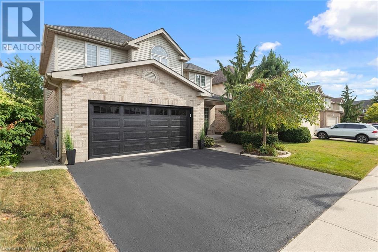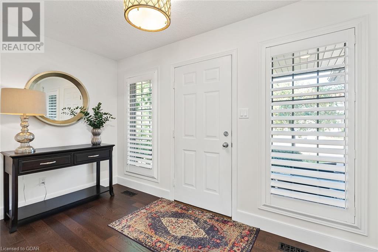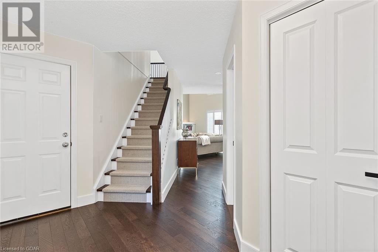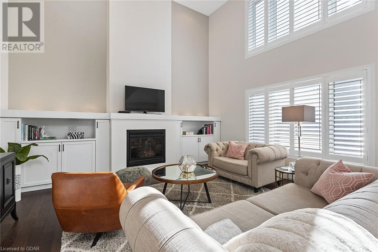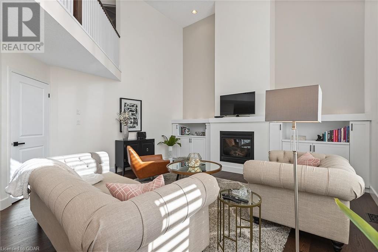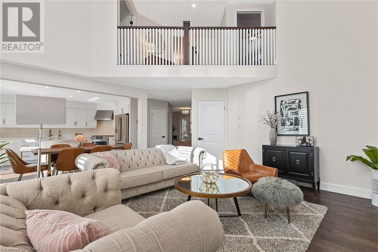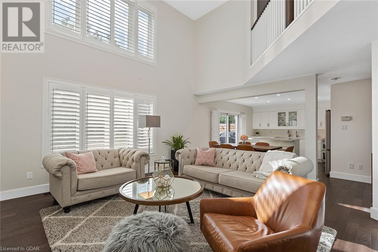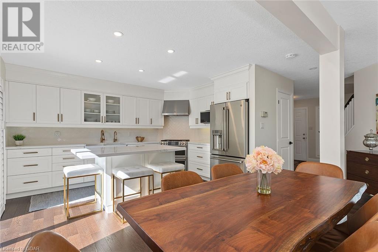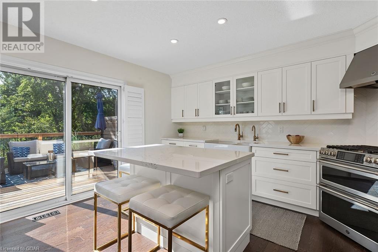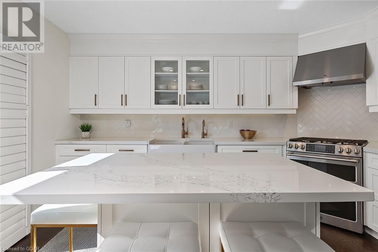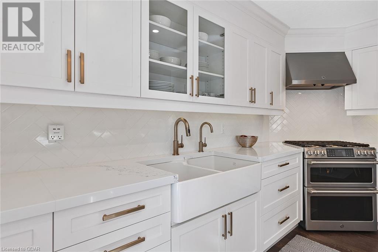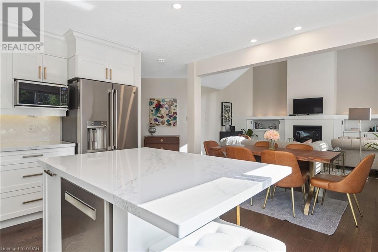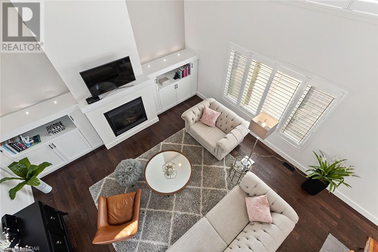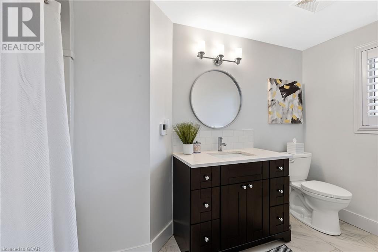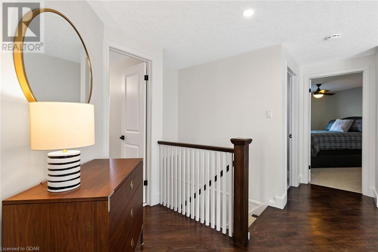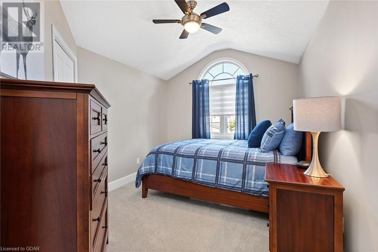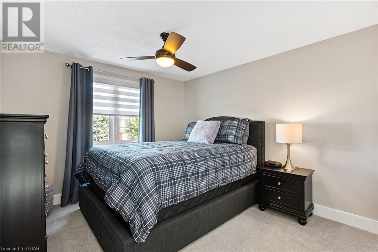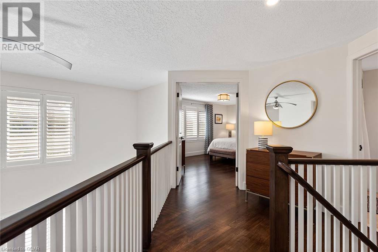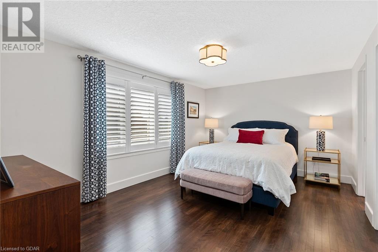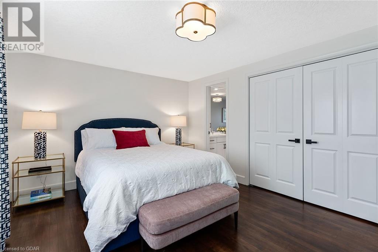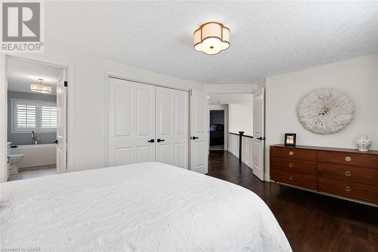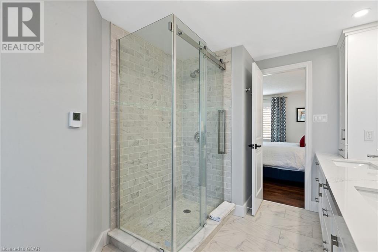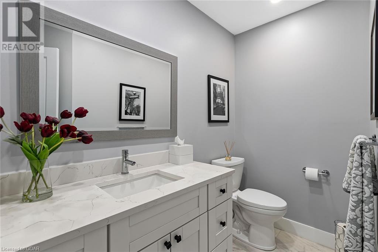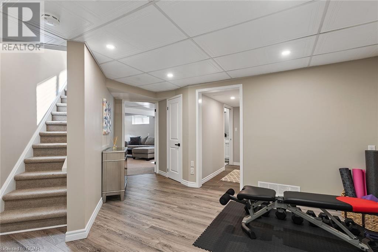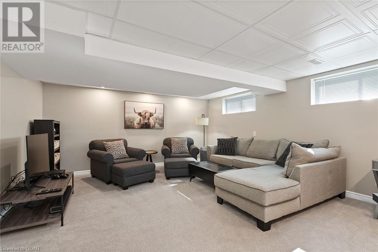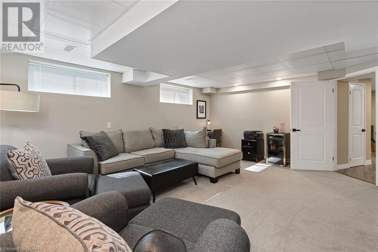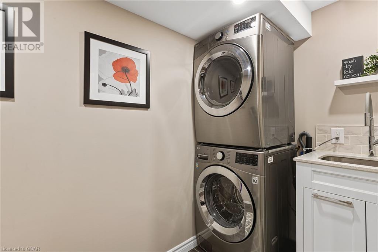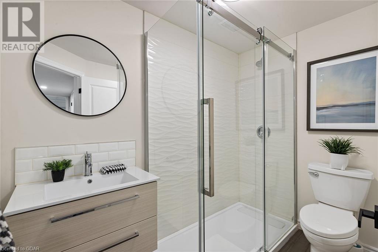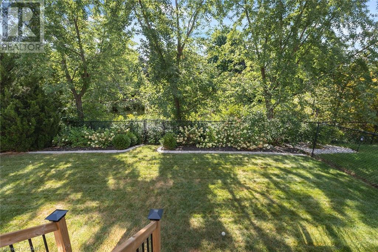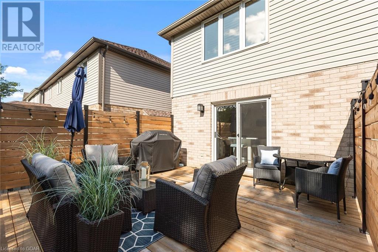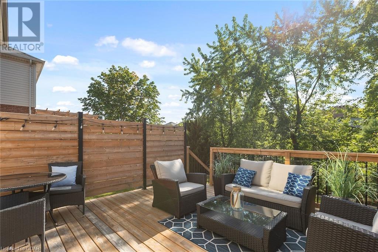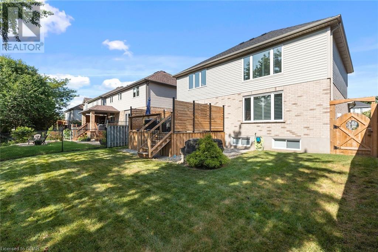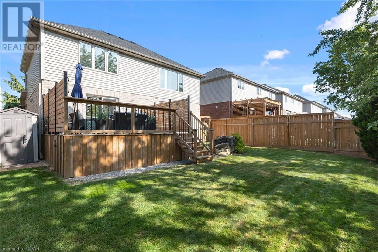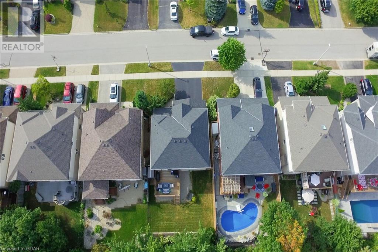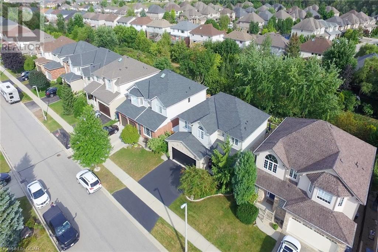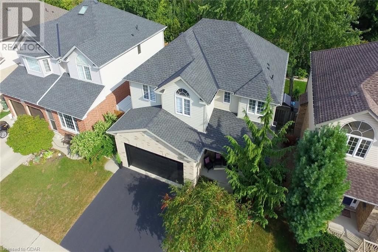- Ontario
- Guelph
21 Grey Oak Dr
CAD$999,900
CAD$999,900 호가
21 GREY OAK DriveGuelph, Ontario, N1L1P2
Delisted
344| 1707 sqft
Listing information last updated on Mon Sep 20 2021 06:44:33 GMT-0400 (Eastern Daylight Time)

打开地图
Log in to view more information
登录概要
ID40165326
状态Delisted
소유권Freehold
经纪公司Royal LePage Royal City Realty Brokerage
类型Residential House,Detached
房龄建筑日期: 2003
占地46 ft * 105 ft undefined
Land Sizeunder 1/2 acre
面积(ft²)1707 尺²
房间卧房:3,浴室:4
详细
Building
화장실 수4
침실수3
지상의 침실 수3
가전 제품Dishwasher,Dryer,Microwave,Refrigerator,Stove,Water softener,Washer,Window Coverings
Architectural Style2 Level
지하 개발Finished
지하실 유형Full (Finished)
건설 날짜2003
건축 자재Wood frame
스타일Detached
에어컨Central air conditioning
외벽Brick,Vinyl siding,Wood
난로False
기초 유형Poured Concrete
화장실1
가열 방법Natural gas
난방 유형Forced air
내부 크기1707.0000
층2
유형House
유틸리티 용수Municipal water
토지
면적under 1/2 acre
정면 크기46 ft
토지false
시설Schools
하수도Municipal sewage system
Size Depth105 ft
주변
시설Schools
커뮤니티 특성Quiet Area
Location DescriptionSummerfield to Miller to Grey Oak
Zoning DescriptionR1C-5
Other
특성Automatic Garage Door Opener
地下室완성되었다
壁炉False
供暖Forced air
附注
What Everyone Has Been Waiting For! Well look no further, this spectacular completely updated 2 storey home in one of Guelphs most popular south end neighbourhoods is now available for you! Sought after amenities including schools, major transportation arteries, restaurants, shopping, theatre, recreation, fitness centres, and walking trails make this quiet location ideal. The curb appeal starts right from the road. handsome updated garage doors, a beautiful entry and attractive landscaping is a tell tale indication to what lies ahead. As you enter, guests are greeted with a spacious foyer complete with rich hardwood flooring and staircase and a striking updated guest bath. As you head to the heart of the home, a fabulous updated kitchen with oversized breakfast island, pretty backsplash, new stainless steel appliances, quartz countertops overlooks a newly completed privacy deck which backs onto green space and beautifully tended low maintenance garden beds. The Great Room adjacent to the kitchen has dramatic soaring ceilings which creates such a fabulous open space. Cozy up to the gas fireplace flanked by custom built in cabinets and unwind at the end of a busy day. This is truly a beautiful space. Head upstairs to the master bedroom which boasts a lavish 5 piece newly completed ensuite while two additional generous bedrooms share a newly completed 4 piece bath. Oh and did I mention that all bathroom floors with the exception of the powder room feature in floor heat for your comfort? The lower level features all new flooring, a beautifully finished recreation room and a recently renovated 3 piece bathroom. You will also notice custom features like California shutters throughout, new hardware on doors and cabinetry, lots of storage space, tasteful updates and so much more. There is literally nothing to do here but enjoy! Dont hesitate..book your showing today! Square feet taken from iguide. (id:22211)
The listing data above is provided under copyright by the Canada Real Estate Association.
The listing data is deemed reliable but is not guaranteed accurate by Canada Real Estate Association nor RealMaster.
MLS®, REALTOR® & associated logos are trademarks of The Canadian Real Estate Association.
位置
省:
Ontario
城市:
Guelph
社区:
Pineridge/Westminster Woods
房间
房间
层
长度
宽度
面积
침실
Second
14.92
10.17
151.65
14'11'' x 10'2''
침실
Second
12.08
10.50
126.88
12'1'' x 10'6''
4pc Bathroom
Second
NaN
Measurements not available
Full bathroom
Second
NaN
Measurements not available
Primary Bedroom
Second
16.83
11.33
190.78
16'10'' x 11'4''
3pc Bathroom
지하실
NaN
Measurements not available
작은 홀
지하실
17.08
9.50
162.29
17'1'' x 9'6''
레크리에이션
지하실
18.92
16.92
320.01
18'11'' x 16'11''
2pc Bathroom
메인
NaN
Measurements not available
거실
메인
16.75
15.67
262.42
16'9'' x 15'8''
주방
메인
13.92
10.33
143.81
13'11'' x 10'4''
식사
메인
14.33
8.08
115.86
14'4'' x 8'1''

