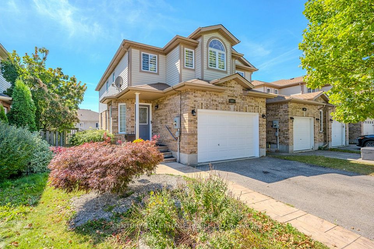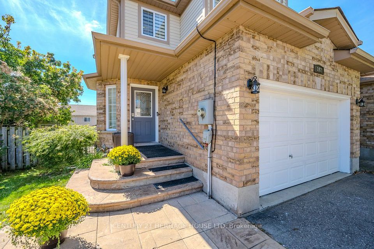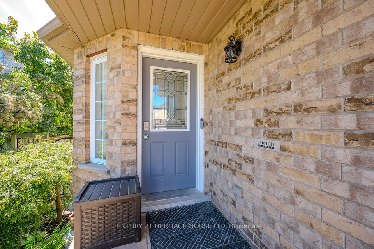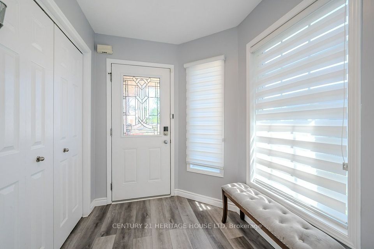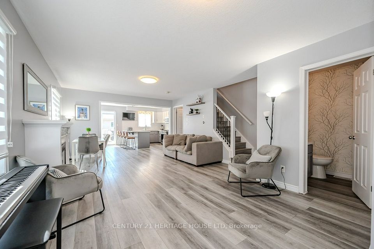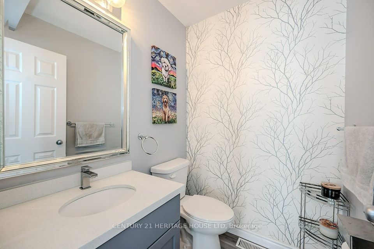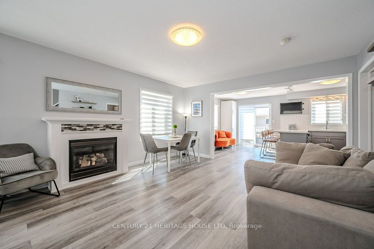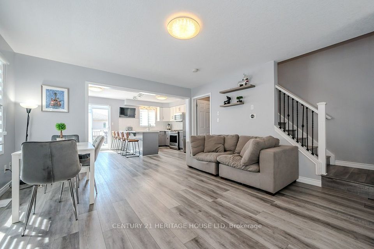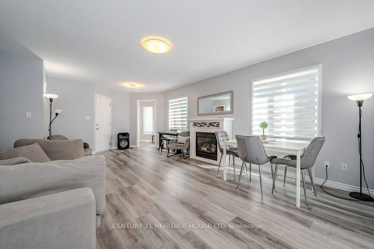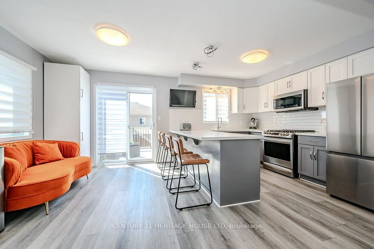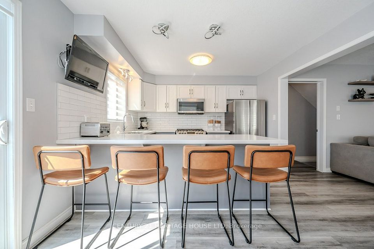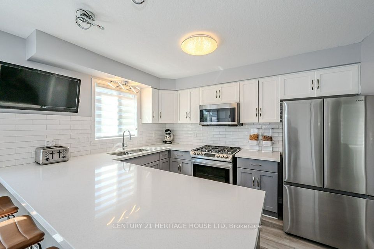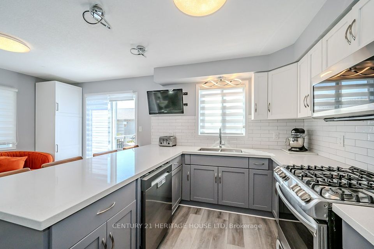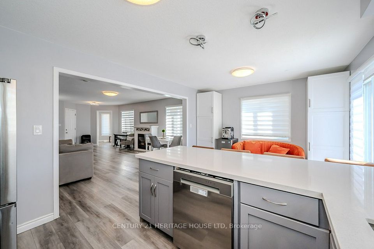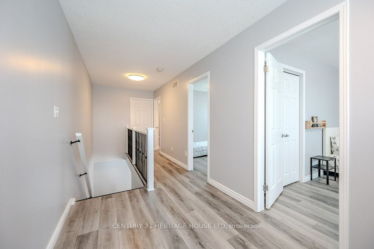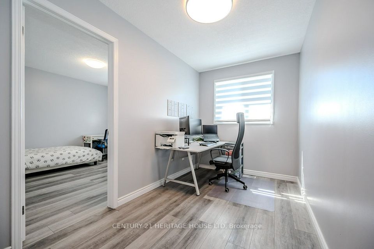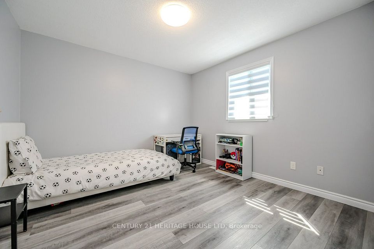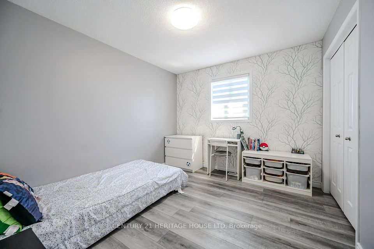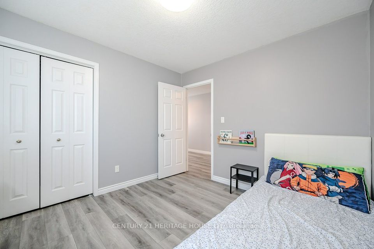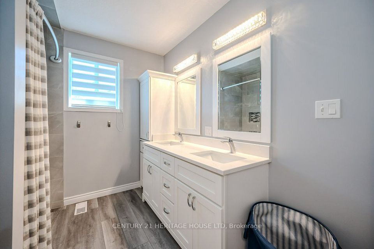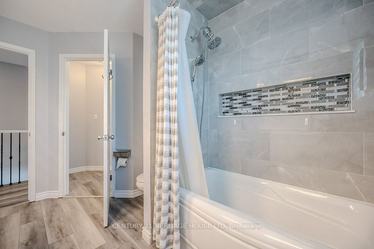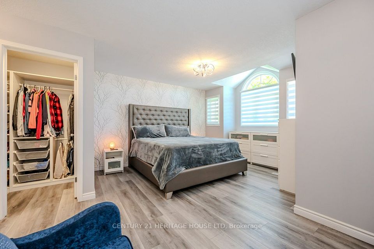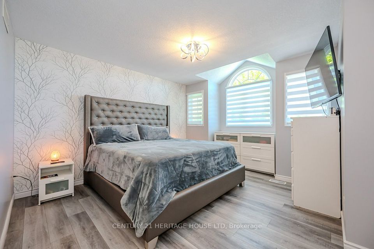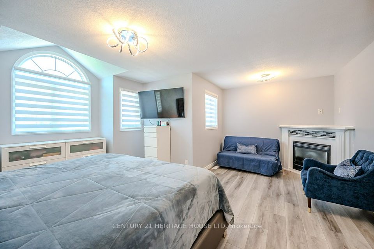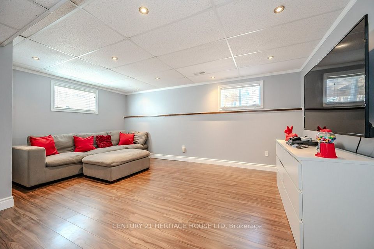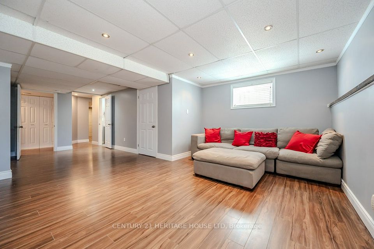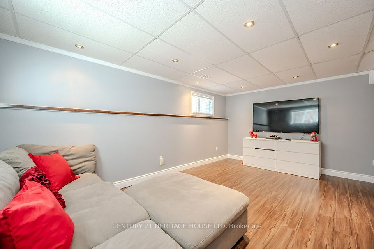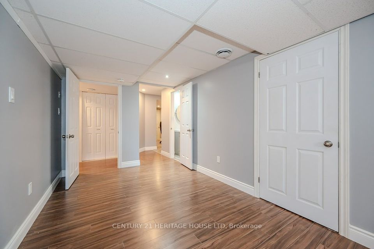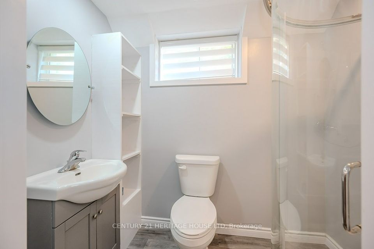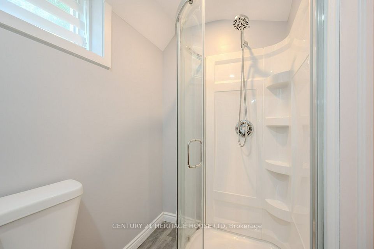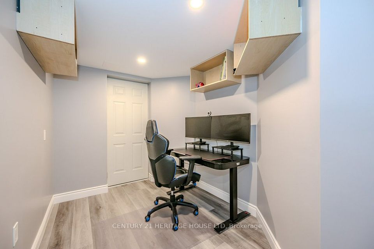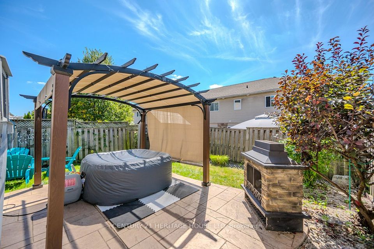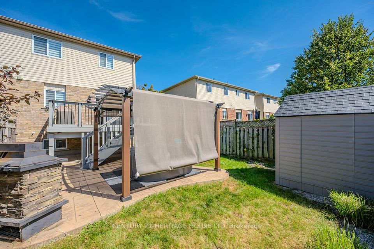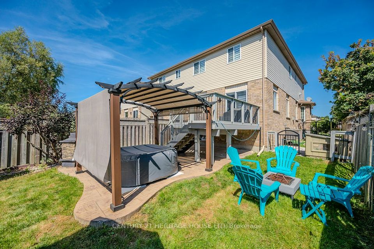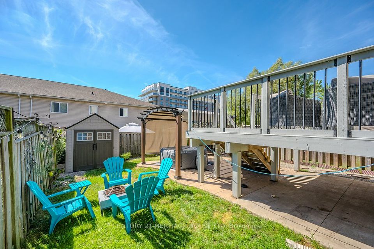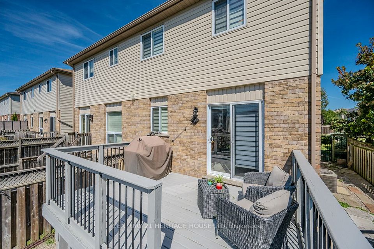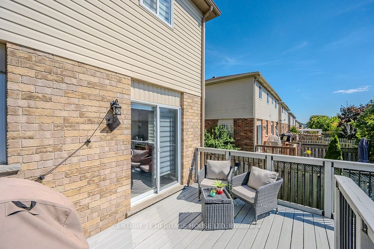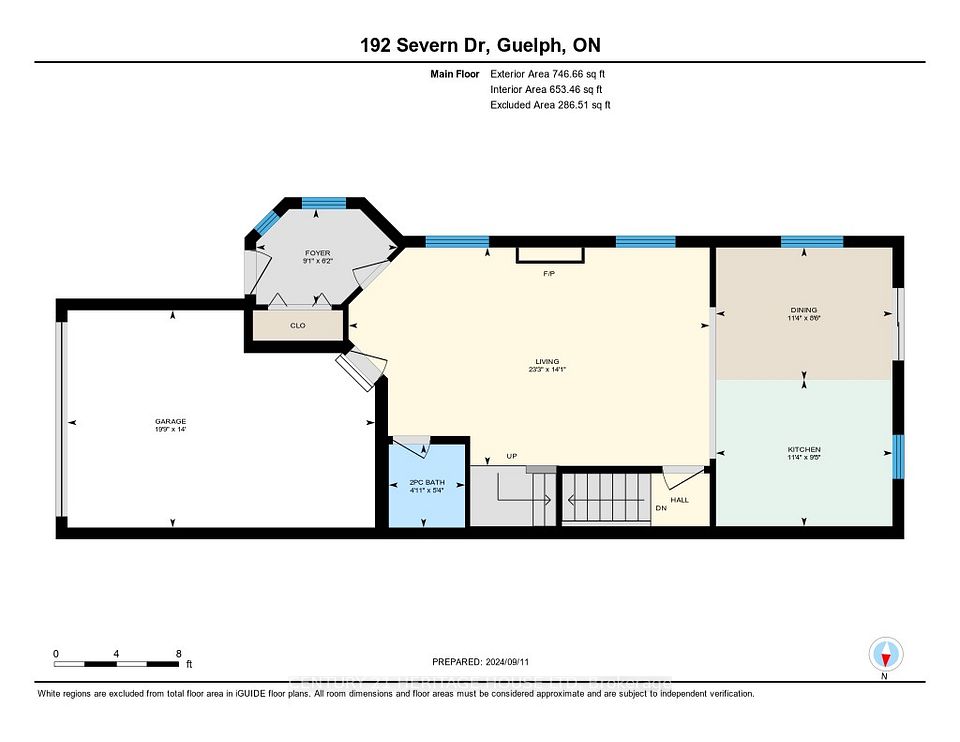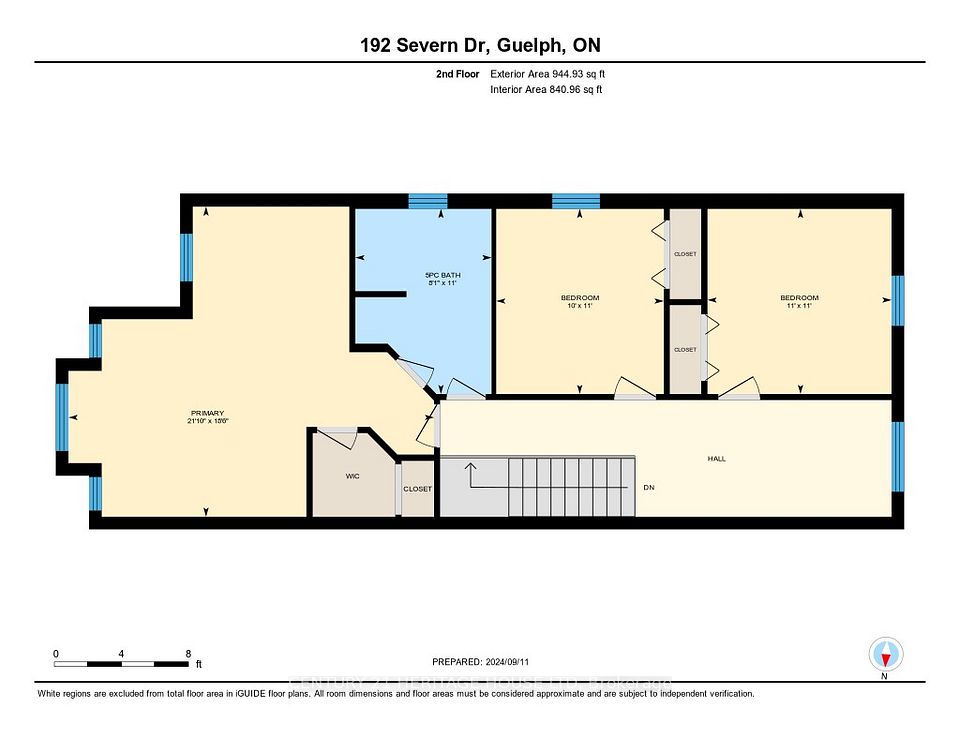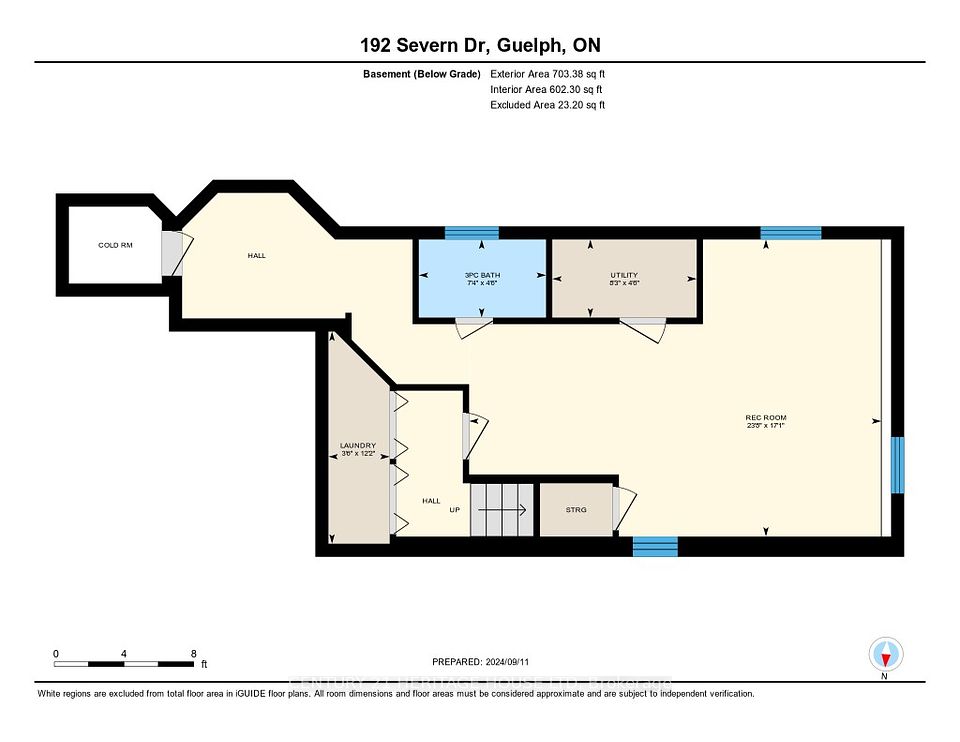- Ontario
- Guelph
192 Severn Dr
CAD$855,000
CAD$855,000 호가
192 Severn DrGuelph, Ontario, N1E0A1
Delisted · 만료 ·
333(1+2)

打开地图
Log in to view more information
登录概要
IDX10415965
状态만료
소유권자유보유권
类型주택 타운홈,외부
房间卧房:3,厨房:1,浴室:3
占地28.92 * 110 Feet
Land Size3181.2 ft²
车位1 (3) 외부 차고 +2
房龄
交接日期Immediate
挂盘公司CENTURY 21 HERITAGE HOUSE LTD
详细
Building
화장실 수3
침실수3
지상의 침실 수3
시설Fireplace(s)
가전 제품Garage door opener remote(s),Water Heater,Dishwasher,Dryer,Garage door opener,Refrigerator,Stove,Washer,Window Coverings
지하 개발Finished
지하실 유형Full (Finished)
스타일Attached
에어컨Central air conditioning
외벽Brick,Vinyl siding
난로True
난로수량2
기초 유형Poured Concrete
화장실1
가열 방법Natural gas
난방 유형Forced air
내부 크기
층2
총 완성 면적
유형Row / Townhouse
유틸리티 용수Municipal water
Architectural Style2-Storey
Fireplace있음
Rooms Above Grade9
Fireplace FeaturesNatural Gas
Fireplaces Total2
RoofAsphalt Shingle
Exterior FeaturesDeck,Landscaped
Heat SourceGas
Heat TypeForced Air
물Municipal
토지
면적28.92 x 110 FT|under 1/2 acre
토지false
풍경Landscaped
하수도Sanitary sewer
Size Irregular28.92 x 110 FT
Lot ShapeRectangular
Lot Size Range Acres< .50
주차장
Parking FeaturesPrivate Double
주변
시설공원,예배 장소,운동장,대중 교통,주변 학교
커뮤니티 특성Quiet Area,School Bus
Exterior FeaturesDeck,Landscaped
Location DescriptionShackleton and Severn
Zoning DescriptionR1B
기타
특성Automatic Garage Door Opener
InclusionsFridge, stove, dishwasher, washer, dryer, window coverings, ceiling fixtures, bathroom mirrors, garage door opener, gazebo,
Interior FeaturesAuto Garage Door Remote,Water Heater
Internet Entire Listing Display있음
하수도Sewer
地下室Full,완성되었다
泳池None
壁炉Y
空调Central Air
供暖강제 공기
朝向서쪽
附注
nd unit freehold townhome - Just a breath of fresh air! That's how you will feel as you enter into the foyer of this family home. A Foyer with a double closet and separated from your main living space making it easy to keep all the back packs, shoes and jackets where they need to be. Entering into the expansive 23 foot Living room with gas fireplace, you will appreciate having all the space you need to accommodate not just your family but friends too. The Kitchen offers a dining space and walk out to the bright and inviting deck space which overlooks the yard and hot tub. The Kitchen boasts a gas stove, all stainless appliances and attractive quartz counter and updated lighting. No carpet in this home making it easy to maintain! Upstairs are two nicely sized bedrooms rooms plus a large Primary with walk-in closet and gas fireplace with seating area. There is a semi ensuite family bath with double sinks! Also on this left is an office loft area making working at home easy. The basement is also finished with appropriate permits. Here you have a large 23 ft x 17 ft recreation room. A 3pc bath, and another office space. Finishing off the space is a laundry closet with lots of storage. This home offers you the space and location you have been waiting for. Finished top to bottom, and an outdoor space with inviting deck space, patio space and a spot for your pets. Book your appointment today.
The listing data is provided under copyright by the Toronto Real Estate Board.
The listing data is deemed reliable but is not guaranteed accurate by the Toronto Real Estate Board nor RealMaster.
位置
省:
Ontario
城市:
Guelph
社区:
Grange Hill East 02.07.0110
交叉路口:
Shackleton and Severn
房间
房间
层
长度
宽度
面积
화장실
메인
5.35
4.92
26.32
Dining Room
메인
11.35
8.53
96.83
현관
메인
9.09
6.14
55.76
주방
메인
11.35
9.42
106.89
Living Room
메인
23.23
14.04
326.17
화장실
Second
11.06
8.14
89.96
Bedroom 2
Second
11.06
10.99
121.52
Bedroom 3
Second
11.06
-45.93
-507.84
Primary Bedroom
Second
21.82
18.50
403.71
로프트
Second
9.84
8.20
80.73
화장실
지하실
7.32
4.49
32.88
레크리에이션
지하실
23.65
17.06
403.56

