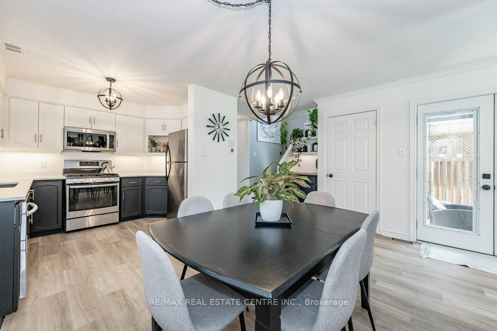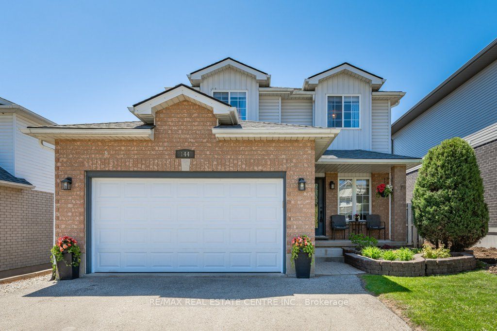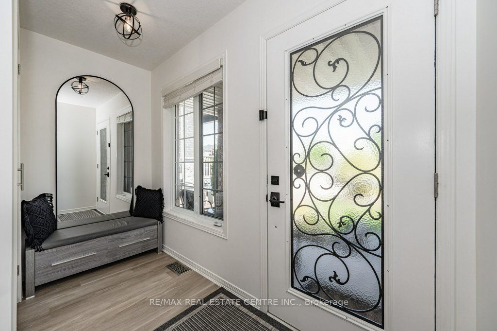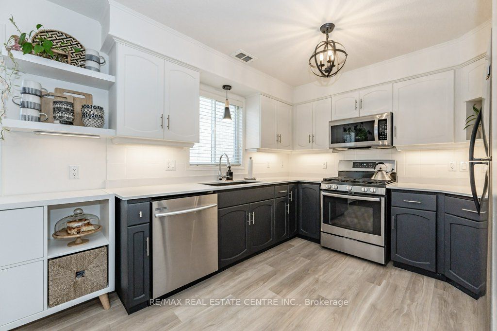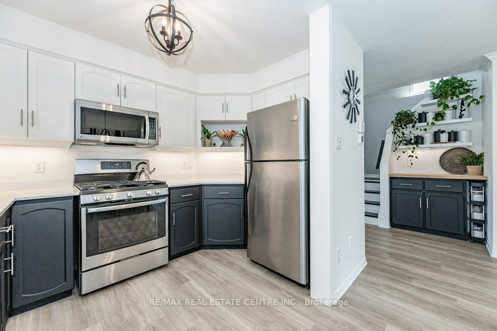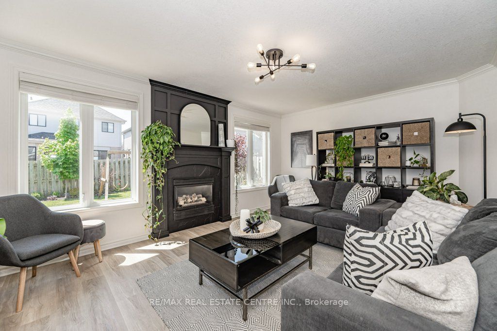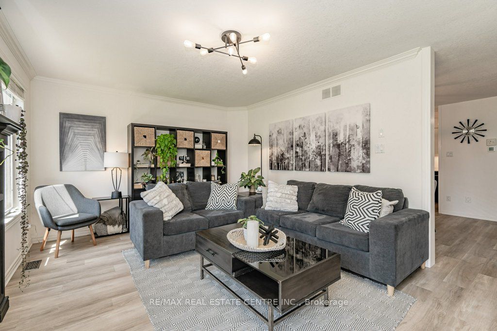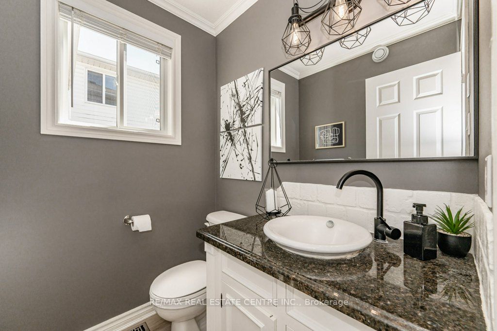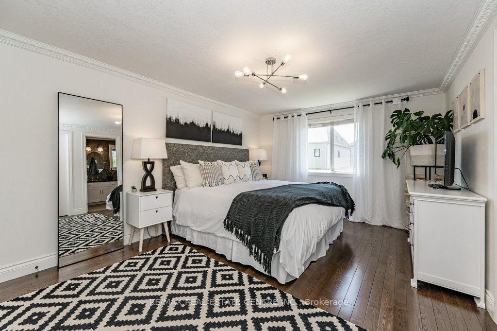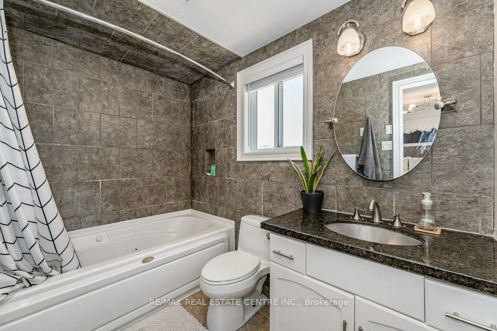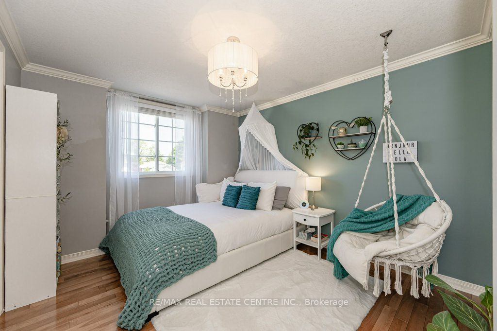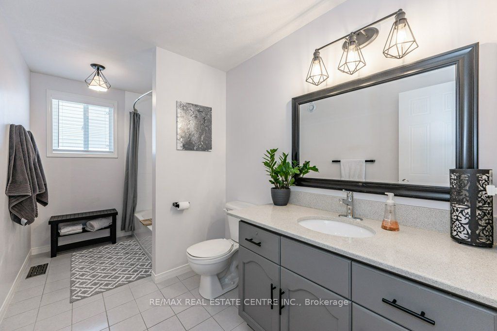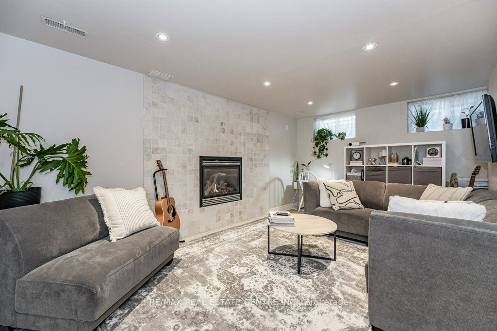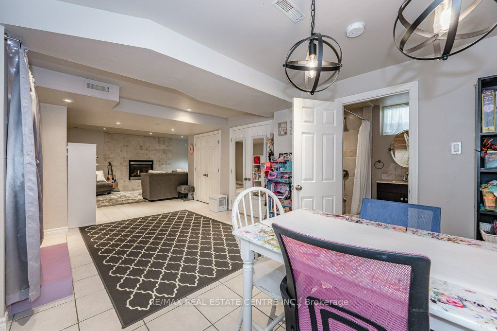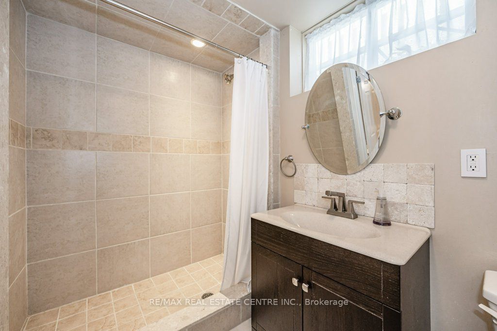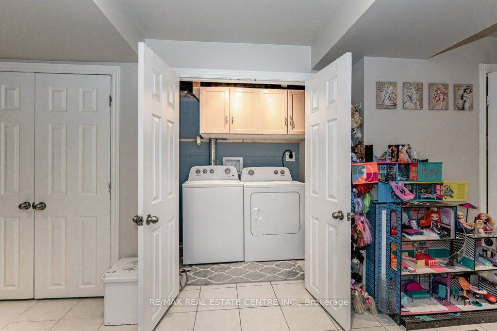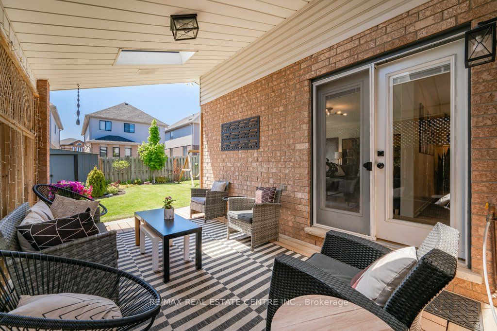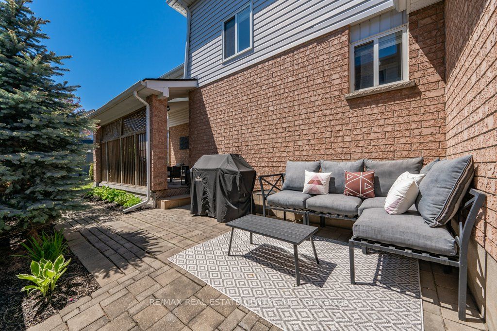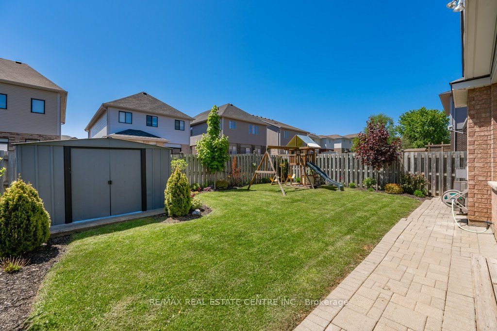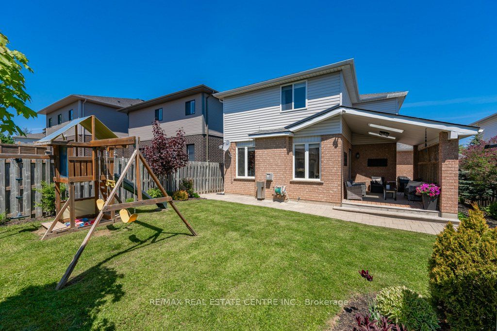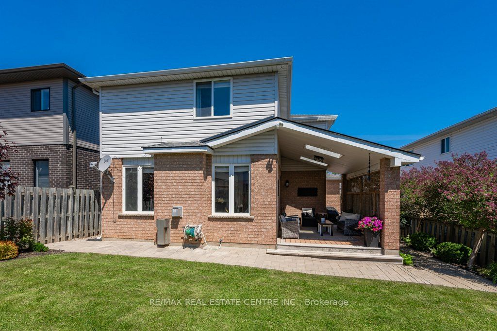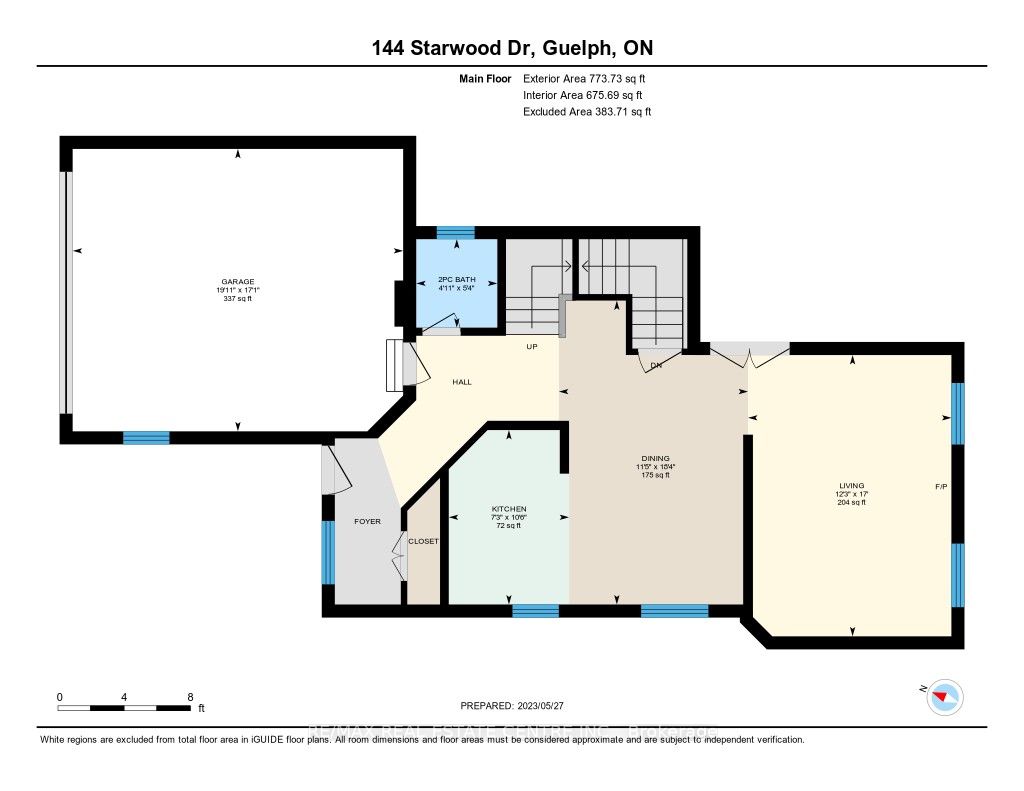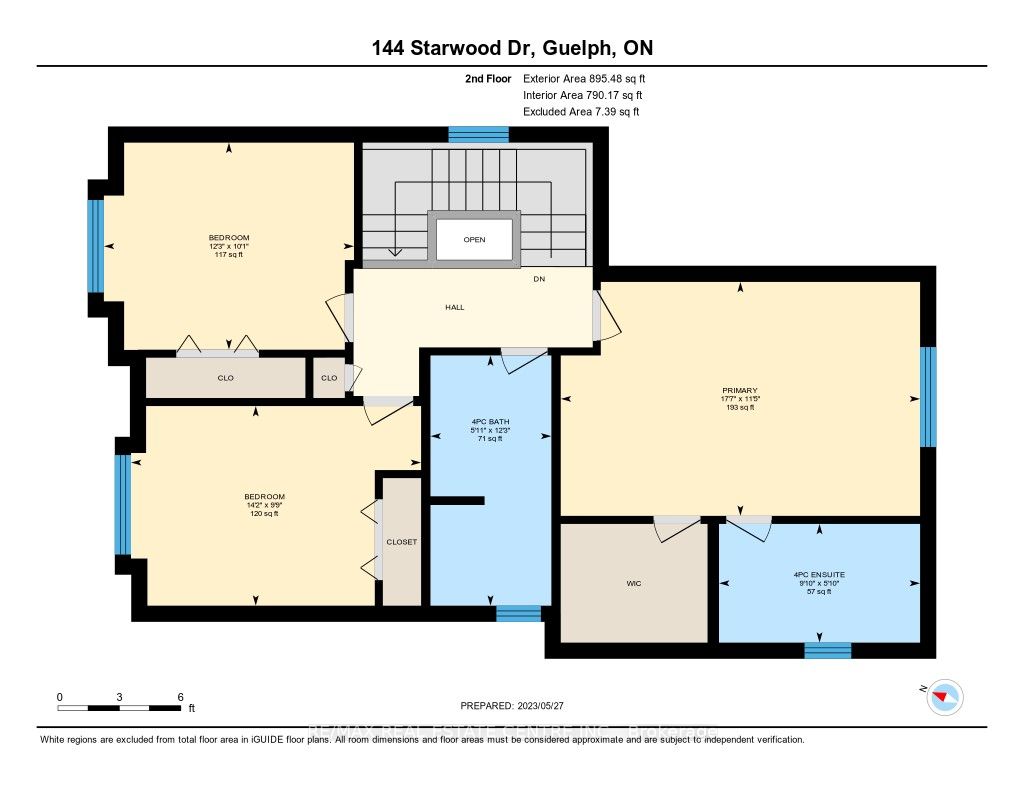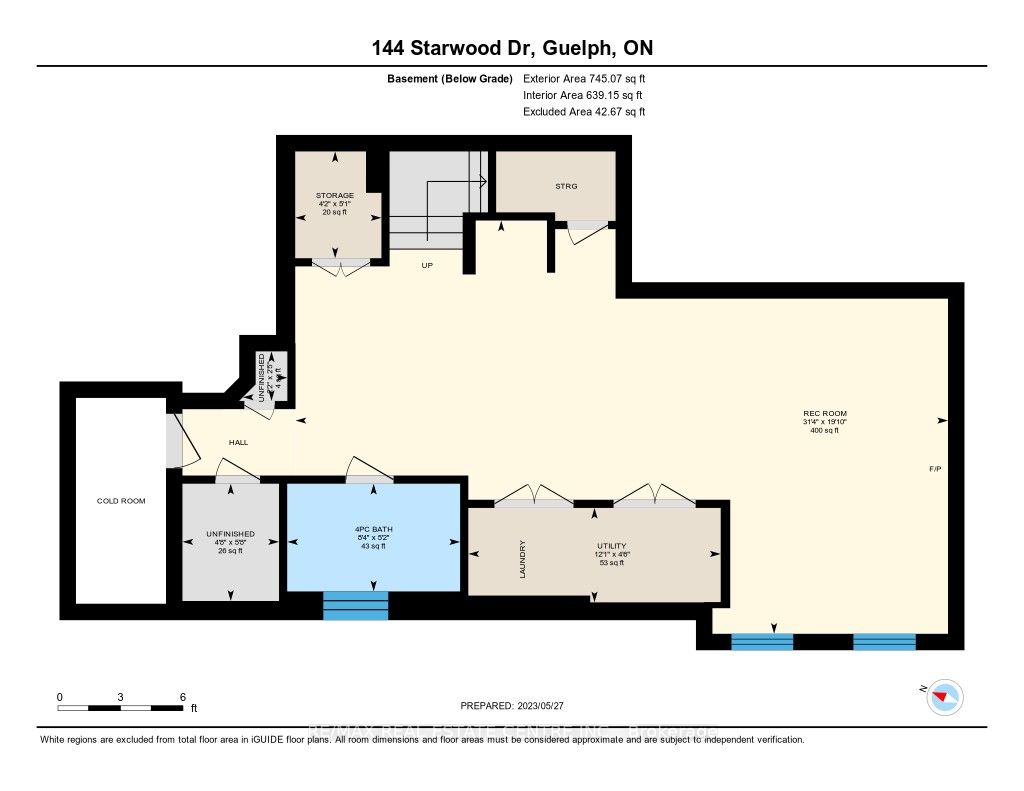- Ontario
- Guelph
144 Starwood Dr
成交CAD$xxx,xxx
CAD$899,900 호가
144 Starwood DrGuelph, Ontario, N1E7G7
매출
343(1.5+2)| 1500-2000 sqft

打开地图
Log in to view more information
登录概要
IDX6069048
状态매출
소유권자유보유권
类型주택 House,단독 주택
房间卧房:3,厨房:1,浴室:4
占地41.34 * 109.91 Feet
Land Size4543.68 ft²
车位1.5 (3) 외부 차고 +2
房龄 16-30
交接日期60 Day Closing
挂盘公司RE/MAX REAL ESTATE CENTRE INC.
详细
Building
화장실 수4
침실수3
지상의 침실 수3
지하 개발Finished
지하실 유형Full (Finished)
스타일Detached
에어컨Central air conditioning
외벽Brick,Vinyl siding
난로True
가열 방법Natural gas
난방 유형Forced air
내부 크기
층2
유형House
Architectural Style2-Storey
Fireplace있음
Property FeaturesLibrary,Park,Public Transit,Rec./Commun.Centre,School,School Bus Route
Rooms Above Grade9
Heat SourceGas
Heat TypeForced Air
물Municipal
토지
면적41.34 x 109.91 FT
토지false
시설Park,Public Transit,Schools
Size Irregular41.34 x 109.91 FT
Lot Size Range Acres< .50
주차장
Parking FeaturesPrivate Double
주변
시설공원,대중 교통,주변 학교
커뮤니티 특성Community Centre,School Bus
Location DescriptionWatson Pkwy N
Zoning DescriptionR.1C-5
기타
특성Park/reserve,Paved driveway,Automatic Garage Door Opener
InclusionsDishwasher, Dryer, Refrigerator, Stove, Washer, Window Coverings, Microwave Range, Garage Door Opener X2, Water Softener, Playset in Backyard.
Internet Entire Listing Display있음
하수도Sewer
地下室Full,완성되었다
泳池None
壁炉Y
空调Central Air
供暖강제 공기
朝向서쪽
附注
Stunning 3-bedrm home has been renovated from top to bottom & is in highly sought-after family neighbourhood! Spacious foyer offers double closet. Eat-in kitchen W/trendy 2-toned cabinetry, white quartz counters, backsplash, S/S appliances including gas stove, light fixtures & B/I coffee bar! Bright & airy living room W/new luxury vinyl floors & striking floor-to-ceiling gas fireplace nestled in between 2 large windows. Completing this level is renovated 2pc bath W/quartz counters. Upstairs is spacious master bdrm W/solid hardwood, large window & W/I closet. 4pc ensuite W/stone walls & shower/tub. 2 additional bdrms both with large windows & ample closet space. 4pc main bath W/oversized vanity & quartz counters complete upper level. Finished bsmt W/large rec room W/ample pot lighting, large windows & gas fireplace W/floor-to-ceiling stone mantel. There are 2 double closets for additional storage space & 3pc bath. Relaxing on covered porch overlooking beautifully landscaped backyard.
The listing data is provided under copyright by the Toronto Real Estate Board.
The listing data is deemed reliable but is not guaranteed accurate by the Toronto Real Estate Board nor RealMaster.
位置
省:
Ontario
城市:
Guelph
社区:
Grange Hill East 02.07.0110
交叉路口:
Watson Pkwy N
房间
房间
层
长度
宽度
面积
주방
메인
10.50
7.25
76.12
식사
메인
18.34
11.42
209.39
거실
메인
16.99
12.24
207.97
화장실
메인
0.00
0.00
0.00
2 Pc Bath
Prim Bdrm
2nd
17.59
11.42
200.78
화장실
2nd
0.00
0.00
0.00
4 Pc Ensuite
화장실
2nd
0.00
0.00
0.00
4 Pc Bath
두 번째 침실
2nd
14.17
9.74
138.11
세 번째 침실
2nd
12.24
10.07
123.26
Rec
지하실
31.33
19.85
621.91
화장실
지하실
0.00
0.00
0.00
3 Pc Bath

