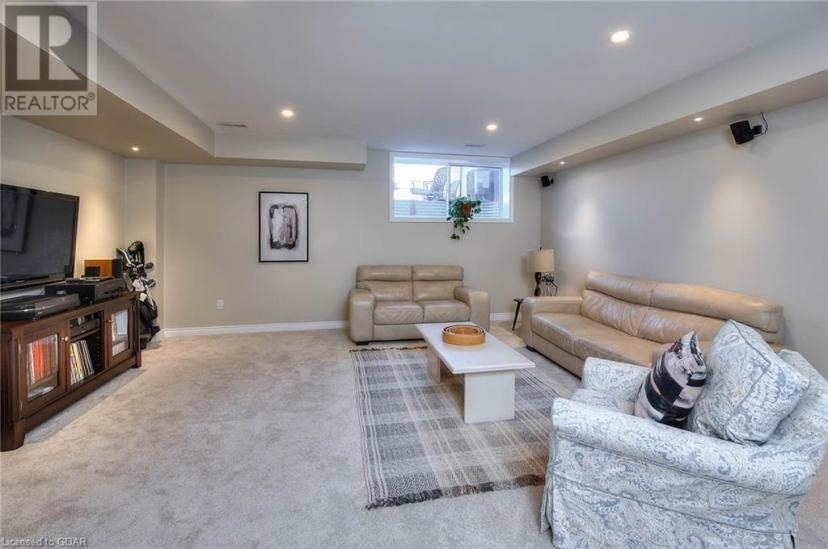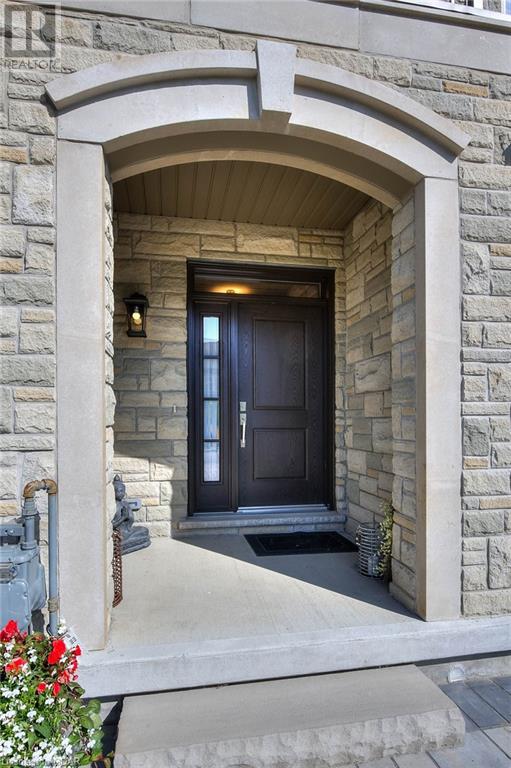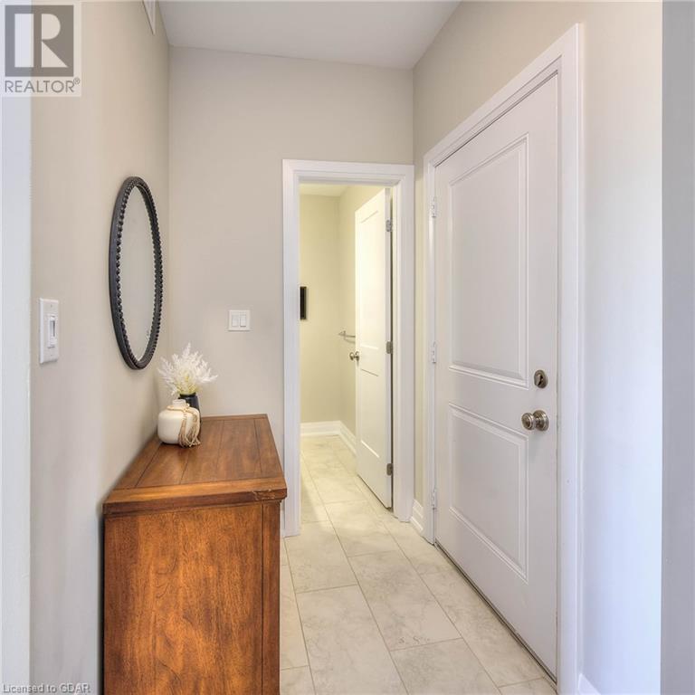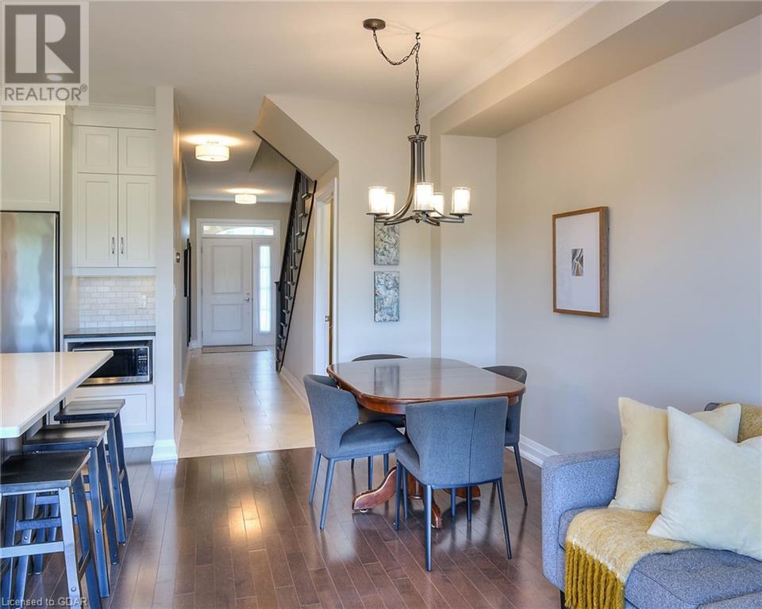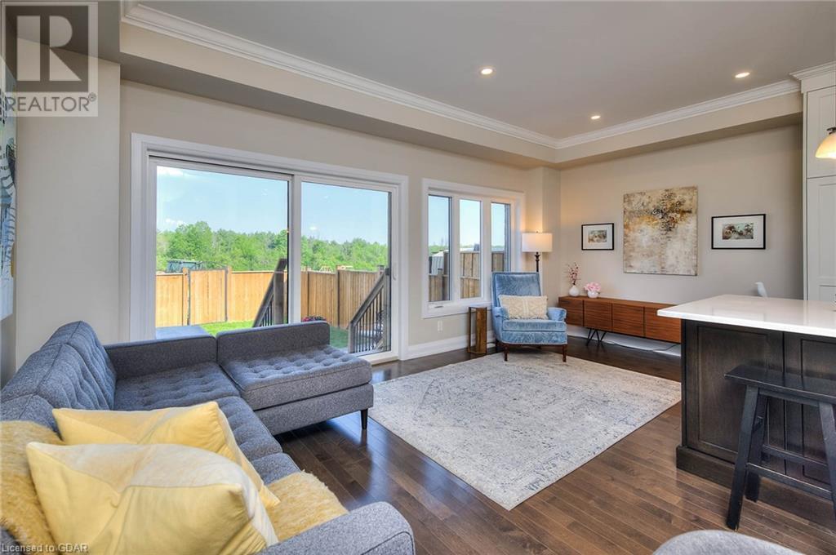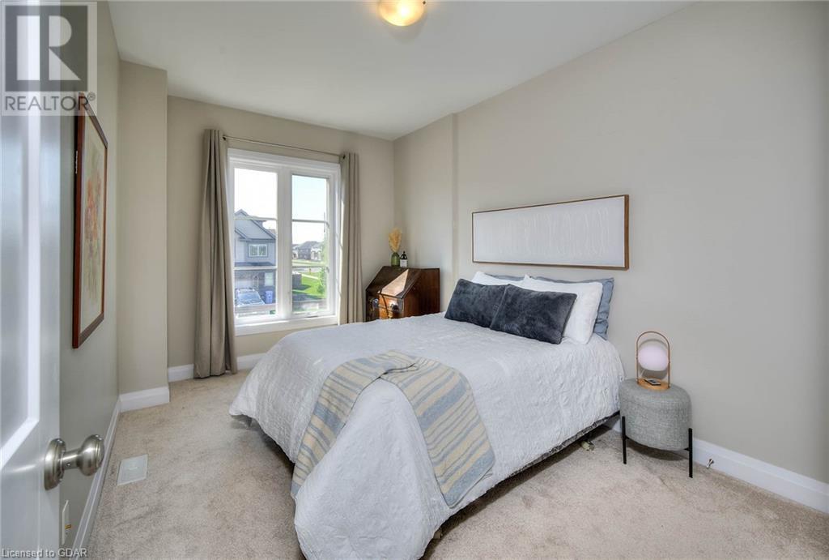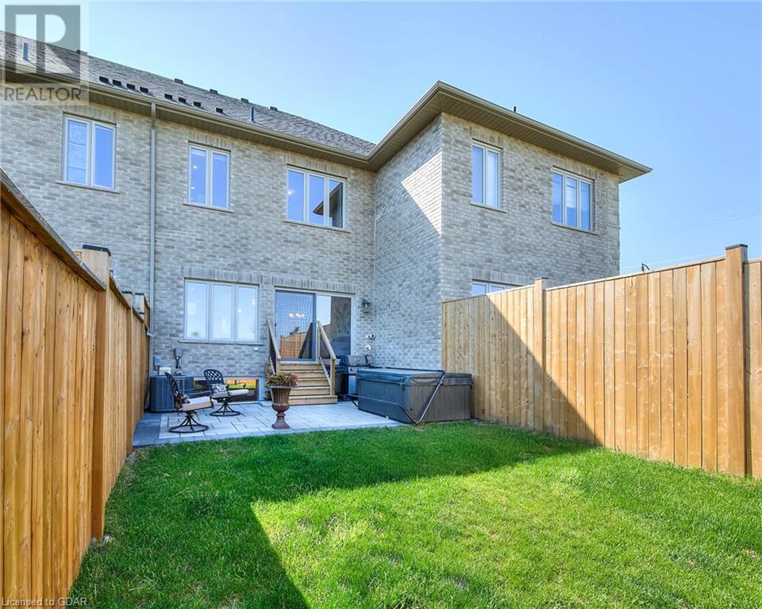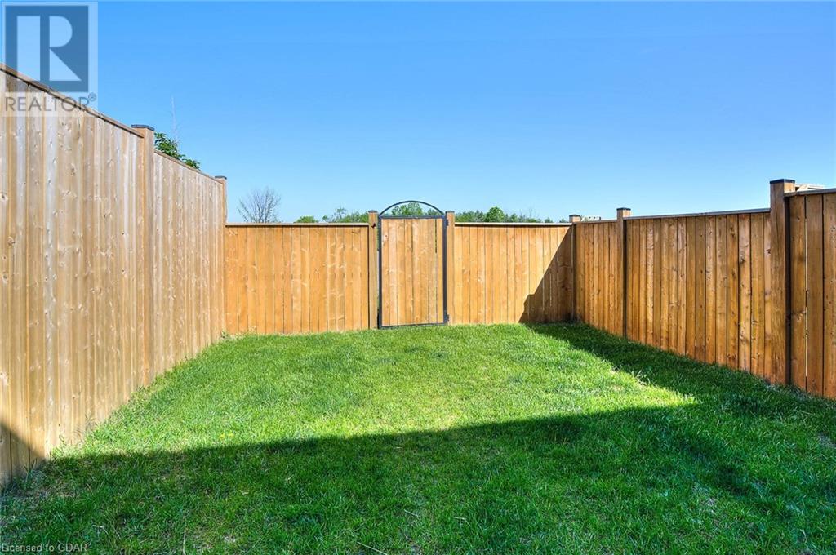- Ontario
- Guelph
12 Mussen St
CAD$899,999
CAD$899,999 호가
12 Mussen StGuelph, Ontario, N1E6Z3
Delisted · Delisted ·
332| 1497 sqft

打开地图
Log in to view more information
登录概要
ID40425101
状态Delisted
소유권Freehold
类型Residential Townhouse,Attached
房间卧房:3,浴室:3
面积(ft²)1497 尺²
Land Sizeunder 1/2 acre
房龄建筑日期: 2020
挂盘公司Chestnut Park Realty (Southwestern Ontario) Ltd
展示
详细
Building
화장실 수3
침실수3
지상의 침실 수3
가전 제품Dishwasher,Dryer,Refrigerator,Water softener,Washer,Microwave Built-in,Gas stove(s),Hood Fan,Window Coverings,Garage door opener
Architectural Style2 Level
지하 개발Finished
지하실 유형Full (Finished)
건설 날짜2020
스타일Attached
에어컨Central air conditioning
외벽Brick,Stone
난로False
Fire ProtectionSmoke Detectors
기초 유형Poured Concrete
화장실1
가열 방법Natural gas
난방 유형Forced air,Hot water radiator heat
내부 크기1497.0000
층2
유형Row / Townhouse
유틸리티 용수Municipal water
토지
면적under 1/2 acre
토지false
시설Park,Public Transit,Schools
하수도Municipal sewage system
주변
시설Park,Public Transit,Schools
커뮤니티 특성Quiet Area,School Bus
Location DescriptionVictoria Rd N and Mussen St
Zoning DescriptionR3B-10
기타
특성Southern exposure,Conservation/green belt,Paved driveway,Sump Pump,Automatic Garage Door Opener
地下室완성되었다,Full (Finished)
壁炉False
供暖Forced air,Hot water radiator heat
附注
Welcome to one of Guelph's finest freehold townhomes near Guelph Lake! This three-bedroom, two-storey townhome embodies luxury and elegance. The main floor of this home showcases a gourmet kitchen that will inspire your inner chef. Extensive upgrades adorn the kitchen, including luxury stainless steel appliances, and a gas stove/range. The centerpiece of the kitchen is the elegant stone countertop on the centre island with double sink, providing ample space for meal preparation and social gatherings. A quick view of the walk-out to the backyard you will note the fully fenced-in area, which is so very hard to find in a townhouse but allows for your furry companion to have access to much needed outdoor space. The backyard is also finished with a quality hard scaped patio defining your outdoor dining area. Ascending to the second floor, you'll discover the expansive master bedroom, a true sanctuary of comfort, overlooking the tree line of Guelph Lake Conservation Area. This retreat features a spacious walk-in closet, ensuring abundant storage for your wardrobe and personal belongings. The master ensuite is a true masterpiece, with double-sinks, and tiled shower and an upgraded sliding glass door, adding a touch of sophistication to your daily routine. Bathed in natural light streaming through an oversized glass window, the finished basement is perfect for hosting family gatherings, creating a home theater, or designing a personal fitness area. Beyond the quality interiors, the exterior of this property is equally impressive. The stone facade on the front exterior exudes a timeless elegance, enhancing the curb appeal of this townhome. Completing the picture is the contemporary garage door, adding a touch of modernity to the overall aesthetic. Situated in Guelph's north end, you'll immerse yourself in the natural beauty of the surroundings, with superior access to hiking trails, fishing, boating, and managed mountain bike trails at Guelph Lake Conservation Area. (id:22211)
The listing data above is provided under copyright by the Canada Real Estate Association.
The listing data is deemed reliable but is not guaranteed accurate by Canada Real Estate Association nor RealMaster.
MLS®, REALTOR® & associated logos are trademarks of The Canadian Real Estate Association.
位置
省:
Ontario
城市:
Guelph
社区:
Victoria North
房间
房间
层
长度
宽度
面积
침실
Second
9.32
14.01
130.53
9'4'' x 14'0''
침실
Second
9.25
12.01
111.10
9'3'' x 12'0''
세탁소
Second
5.51
5.15
28.39
5'6'' x 5'2''
4pc Bathroom
Second
NaN
Measurements not available
4pc Bathroom
Second
9.09
5.25
47.71
9'1'' x 5'3''
Primary Bedroom
Second
12.76
18.08
230.71
12'9'' x 18'1''
가족
Lower
17.85
19.59
349.58
17'10'' x 19'7''
저장고
Lower
6.76
6.27
42.35
6'9'' x 6'3''
2pc Bathroom
메인
4.49
4.66
20.94
4'6'' x 4'8''
거실
메인
19.00
8.33
158.30
19'0'' x 8'4''
Kitchen/Dining
메인
19.00
12.83
243.68
19'0'' x 12'10''
현관
메인
24.57
8.43
207.20
24'7'' x 8'5''
































