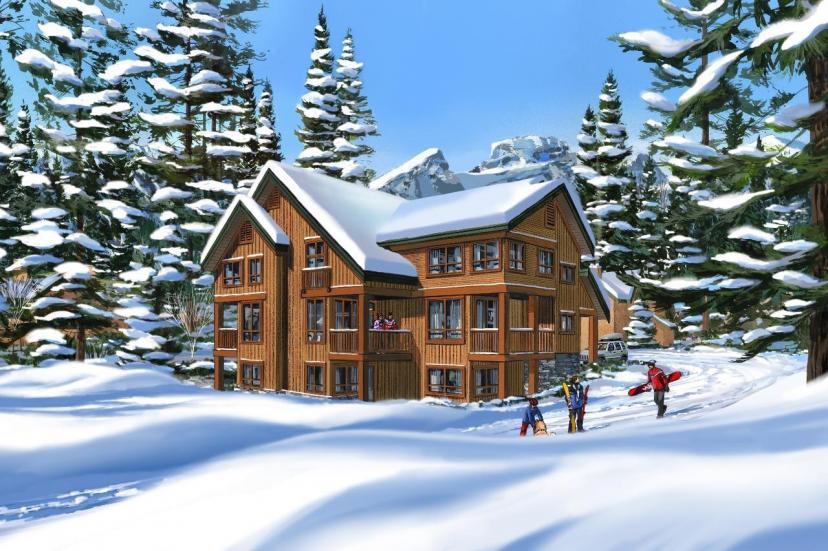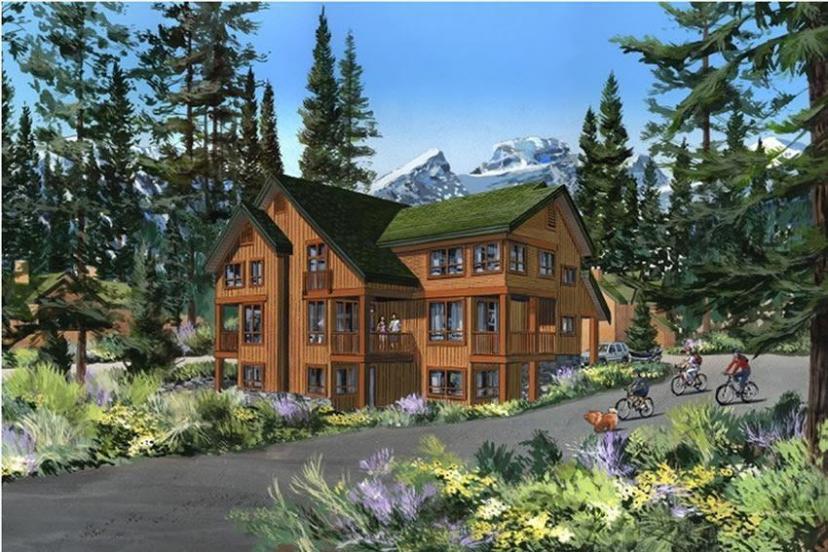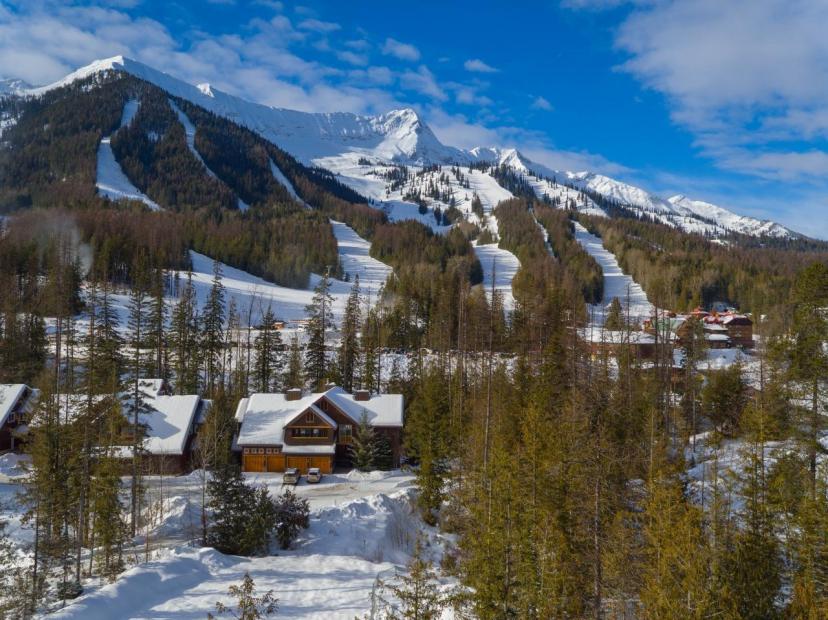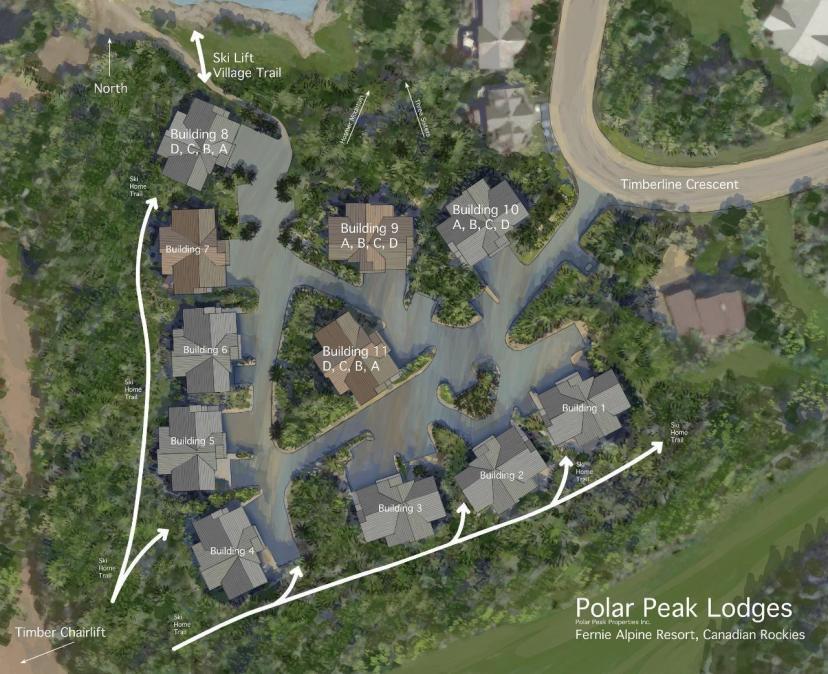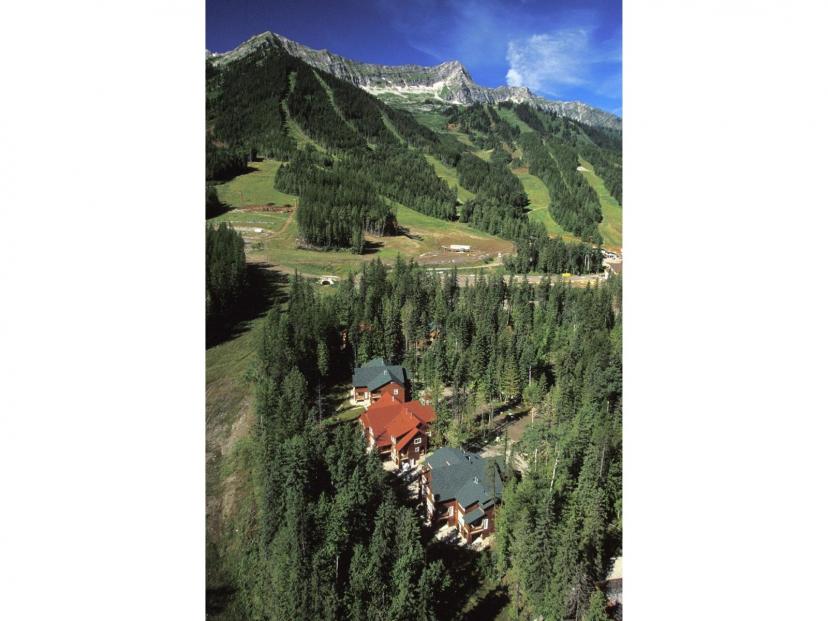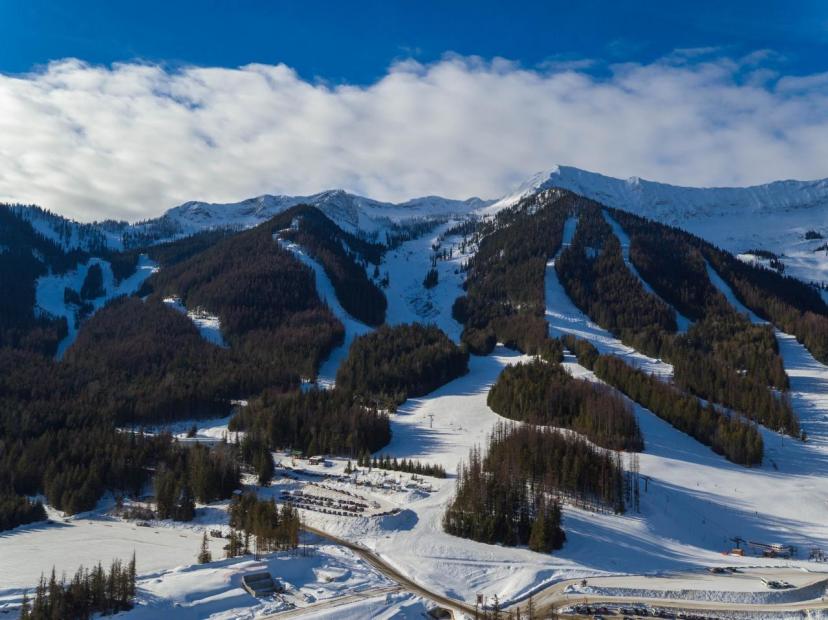- British Columbia
- Fernie
4576 Timberline Cres
CAD$1,599,000 판매
39 4576 Timberline CresFernie, British Columbia, V0B1M5
432| 2146 sqft

打开地图
Log in to view more information
登录概要
ID2475566
状态Current Listing
소유권Condominium/Strata
类型Residential Townhouse,Attached
房间卧房:4,浴室:3
面积(ft²)2146 尺²
房龄建筑日期: 2024
管理费(月)625
挂盘公司RE/MAX Elk Valley Realty
详细
건물
화장실 수3
침실수4
지하 개발Finished
건축 자재Wood frame
외벽Composite Siding,Stone
난로False
바닥Wall-to-wall carpet,Tile,Engineered hardwood
기초 유형Concrete
가열 방법Natural gas
난방 유형Forced air
지붕 재질Asphalt shingle
지붕 스타일Unknown
내부 크기2146.0000
유틸리티 용수Municipal water
지하실
지하실 특징Walk out
지하실 유형Full (Finished)
토지
토지false
Utilities
하수도Available
주변
커뮤니티 특성Rentals Allowed,Pets Allowed
보기 유형Mountain view
Zoning TypeResidential
기타
특성Other,Balcony
地下室완성되었다,워크아웃,전체(완료)
壁炉False
供暖Forced air
房号39
附注
This is a presale opportunity, units expected to be completed by Mid Summer 2024. Polar Peak Lodges, a one of a kind development located at the base of Fernie Alpine Resort. No two units are alike, and you are certain to find a layout that works for you and your family. There are 3 floors of expansive living space, with large windows that frame the surrounding forest backdrop. This property features an inviting open concept main floor living space with a large living room, dining room and access to an elevated rear balcony with incredible views of Fernie Alpine Resort. The kitchen is fully equipped with high end stainless steel appliances, a gas range, quartz countertops and a pantry. The basement is a large expanse, with space for a huge TV, basement walk-out, 4th bedroom/office space and a 3 piece bathroom. Upstairs there are 2 good sized bedrooms, an expansive master suite, with vaulted ceilings, a large walk in closet, and a master bathroom with European toilets, soaker tub and custom tiled shower stall. Each unit also comes with a single car garage, fully insulated and complete with ample storage space and an EV charger plug installed. Ski to your back door at the end of a great day skiing, or simply relax and enjoy the views of the forest. A rare opportunity to purchase at Fernie Alpine Resort. (id:22211)
The listing data above is provided under copyright by the Canada Real Estate Association.
The listing data is deemed reliable but is not guaranteed accurate by Canada Real Estate Association nor RealMaster.
MLS®, REALTOR® & associated logos are trademarks of The Canadian Real Estate Association.
位置
省:
British Columbia
城市:
Fernie
社区:
Ski Hill Area
房间
房间
层
长度
宽度
面积
침실
Above
3.71
3.15
11.69
12'2 x 10'4
침실
Above
3.71
3.20
11.87
12'2 x 10'6
Primary Bedroom
Above
5.00
3.81
19.05
16'5 x 12'6
Ensuite
Above
NaN
Measurements not available
Full bathroom
Lower
NaN
Measurements not available
침실
Lower
3.76
4.45
16.73
12'4 x 14'7
가족
Lower
4.72
3.84
18.12
15'6 x 12'7
세탁소
Lower
1.96
2.49
4.88
6'5 x 8'2
거실
메인
3.73
5.05
18.84
12'3 x 16'7
주방
메인
2.67
3.84
10.25
8'9 x 12'7
식사
메인
2.46
3.89
9.57
8'1 x 12'9
Partial bathroom
메인
NaN
Measurements not available
현관
메인
1.96
2.57
5.04
6'5 x 8'5

