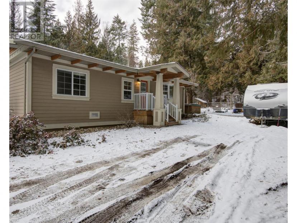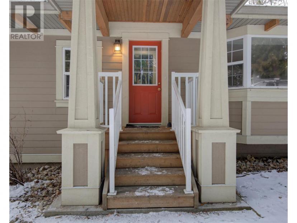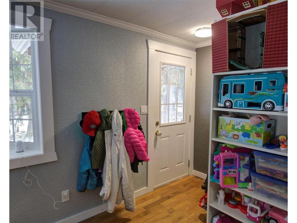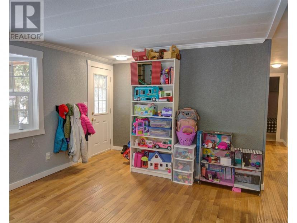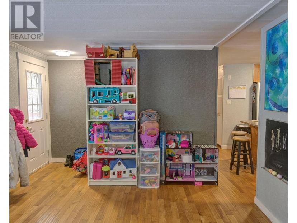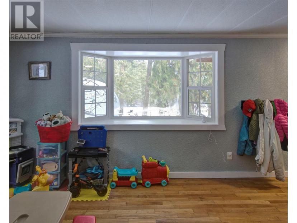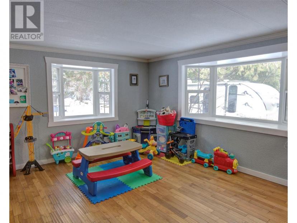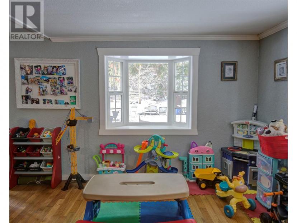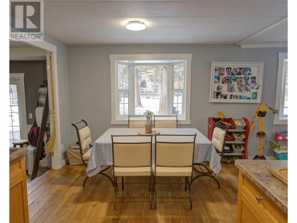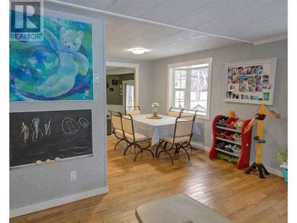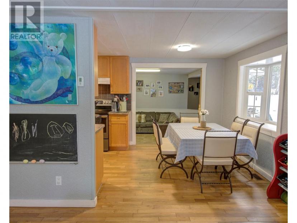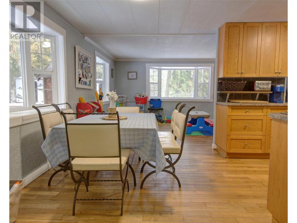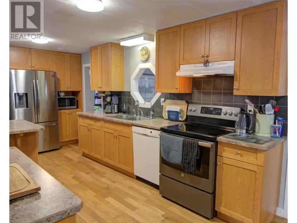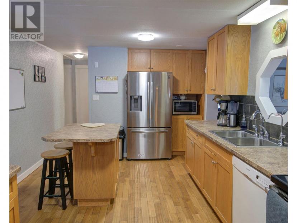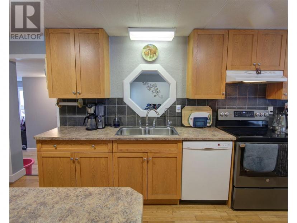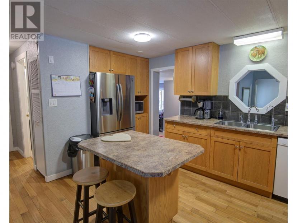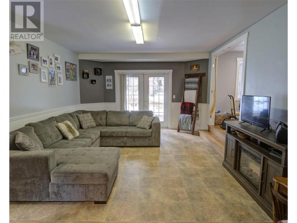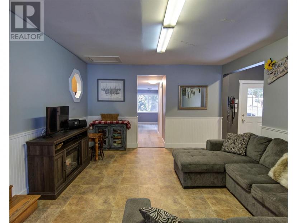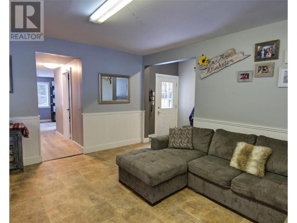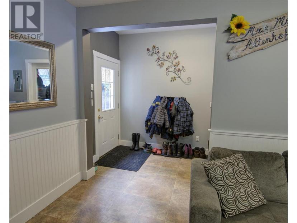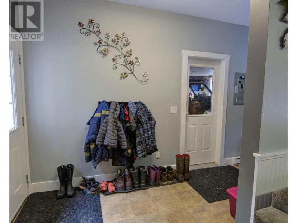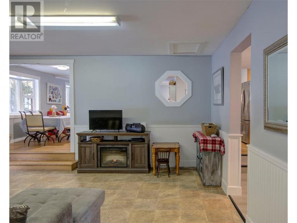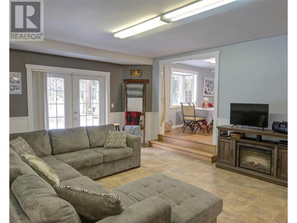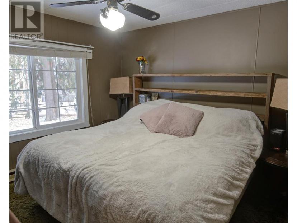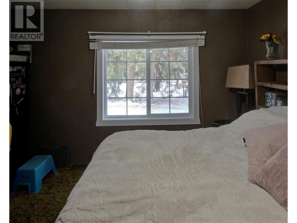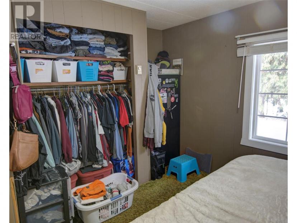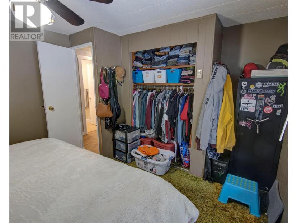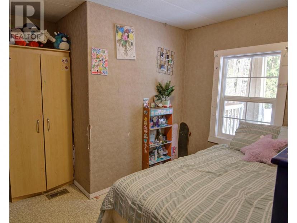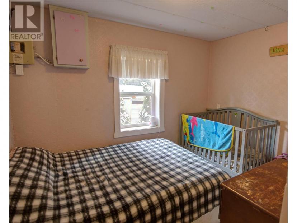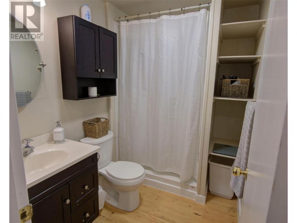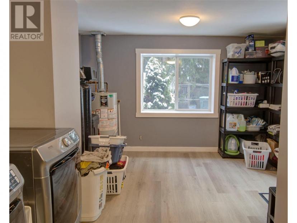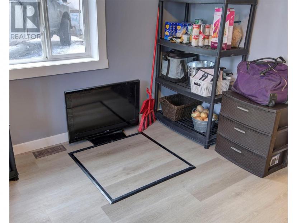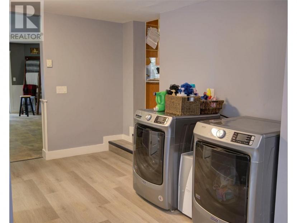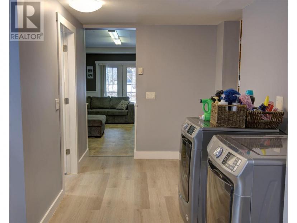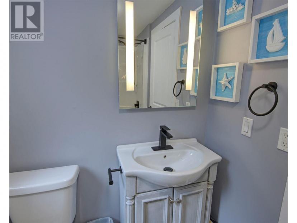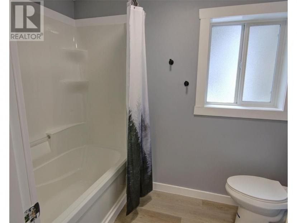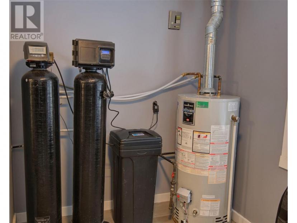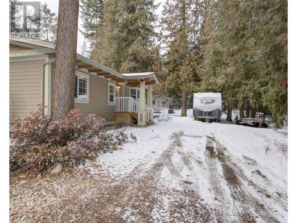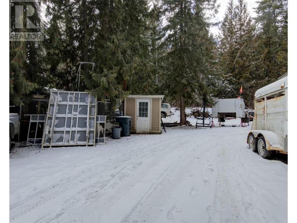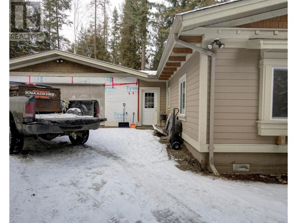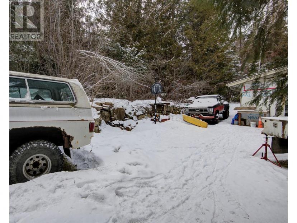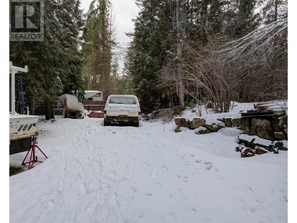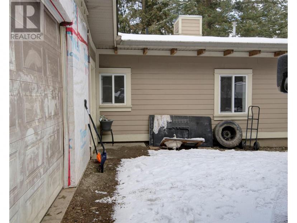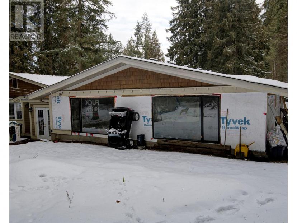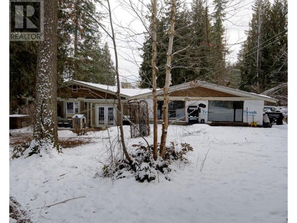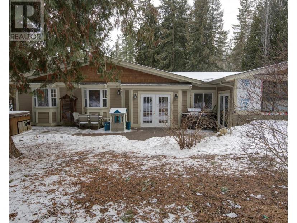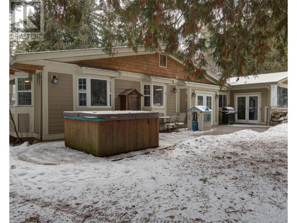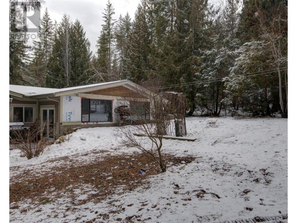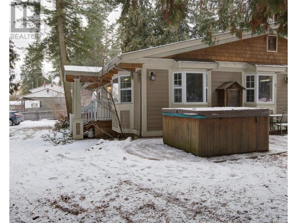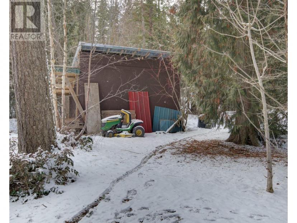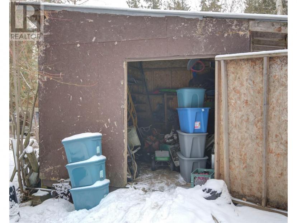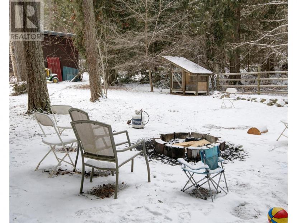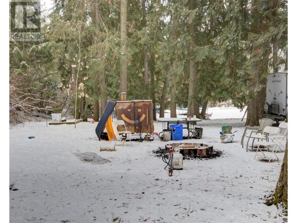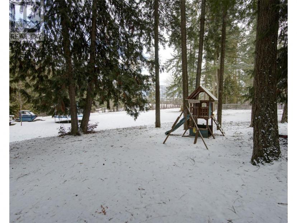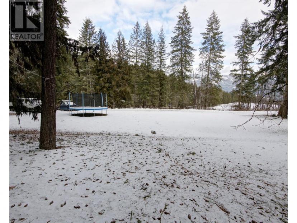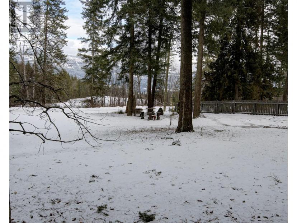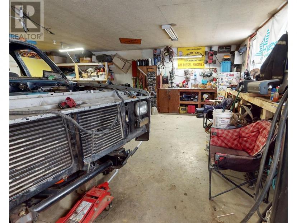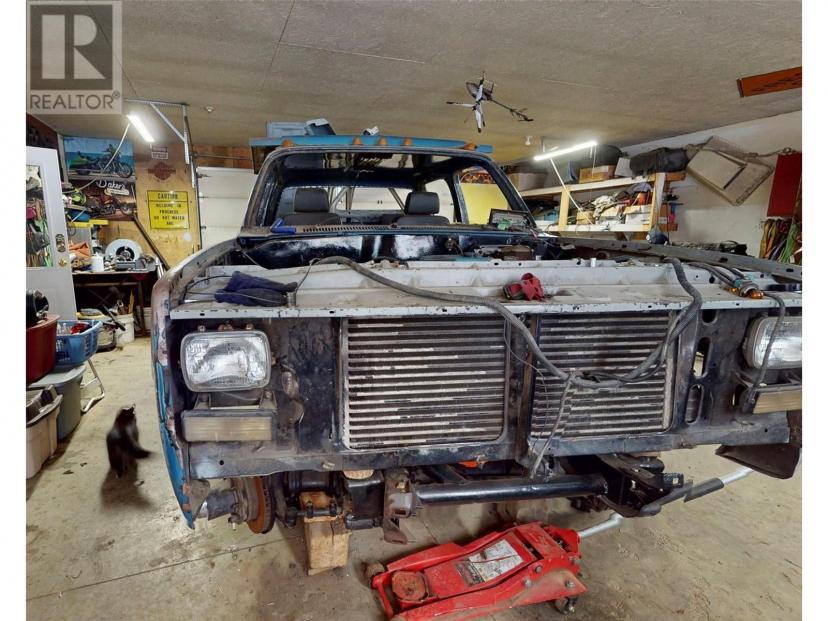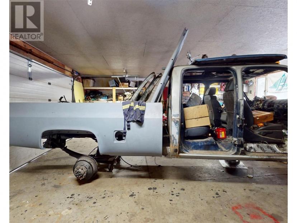- British Columbia
- Enderby
12 Wilkinson Rd
CAD$625,000 판매
12 Wilkinson RdEnderby, British Columbia, V0E1V3
3210| 1475 sqft

打开地图
Log in to view more information
登录概要
ID10306559
状态Current Listing
소유권Freehold
类型Residential House,Detached
房间卧房:3,浴室:2
面积(ft²)1475 尺²
Land Size0.97 ac|under 1 acre
房龄建筑日期: 1971
挂盘公司Royal LePage Downtown Realty
详细
건물
화장실 수2
침실수3
스타일Detached
난로False
화장실0
가열 방법Electric
난방 유형Baseboard heaters,Forced air,See remarks
지붕 재질Asphalt shingle
지붕 스타일Unknown
내부 크기1475 sqft
층1.5
총 완성 면적
유틸리티 용수Well
토지
충 면적0.97 ac|under 1 acre
면적0.97 ac|under 1 acre
토지false
하수도Septic tank
Size Irregular0.97
주변
보기 유형Valley view,View (panoramic)
Zoning TypeUnknown
기타
특성Central island
壁炉False
供暖Baseboard heaters,Forced air,See remarks
附注
Cozy 3 bedroom, 2 bathroom home with huge garage and on just about an acre of gently sloping, partially treed land. If you're looking to get away from the busyness of town, come check out this lovely de-registered double wide mobile home on cement block foundation. It has an easy living layout: starting on the 1st level with a large family room, functional mudroom, a full bathroom, a sizeable laundry and storage area, then a couple steps up takes you to the open living area of the kitchen, dining room & living room and then just down the hall is another full bathroom and 3 bedrooms. The attached garage is awesome for the mechanic, woodworker or maybe just to store all the toys you will need to enjoy the many outdoor activities that are just minutes from your door. There is tons of room in the yard for gardens, a fire pit, a trampoline or maybe a pool...lots of possibilities when you have this much space around you! Come view this great North Okanagan property today! (id:22211)
The listing data above is provided under copyright by the Canada Real Estate Association.
The listing data is deemed reliable but is not guaranteed accurate by Canada Real Estate Association nor RealMaster.
MLS®, REALTOR® & associated logos are trademarks of The Canadian Real Estate Association.
位置
省:
British Columbia
城市:
Enderby
社区:
Enderby/Grindrod
房间
房间
层
长度
宽度
面积
Workshop
Lower
8.92
8.84
78.85
29'3'' x 29'
Mud
Lower
5.71
0.94
5.37
18'9'' x 3'1''
세탁소
Lower
3.91
6.20
24.24
12'10'' x 20'4''
4pc Bathroom
Lower
1.60
2.67
4.27
5'3'' x 8'9''
가족
Lower
4.09
5.99
24.50
13'5'' x 19'8''
현관
메인
1.19
1.02
1.21
3'11'' x 3'4''
3pc Bathroom
메인
2.26
1.68
3.80
7'5'' x 5'6''
침실
메인
3.30
2.87
9.47
10'10'' x 9'5''
침실
메인
3.25
3.10
10.08
10'8'' x 10'2''
Primary Bedroom
메인
3.25
3.99
12.97
10'8'' x 13'1''
거실
메인
3.56
4.78
17.02
11'8'' x 15'8''
식사
메인
2.90
2.34
6.79
9'6'' x 7'8''
주방
메인
2.90
5.16
14.96
9'6'' x 16'11''

