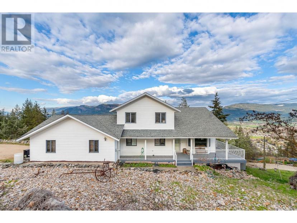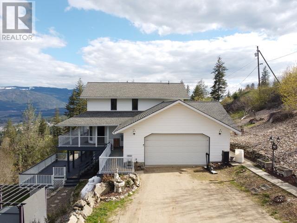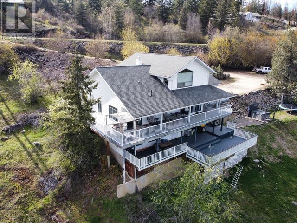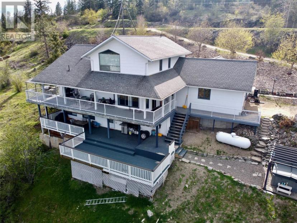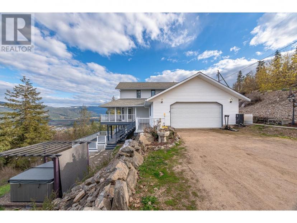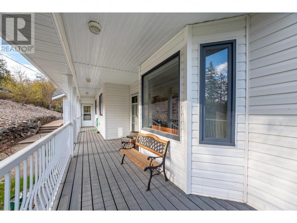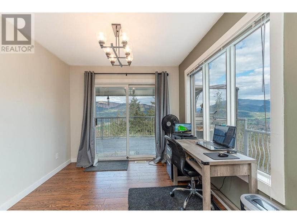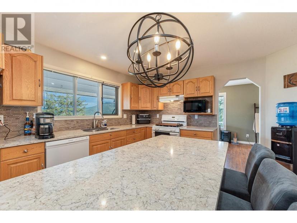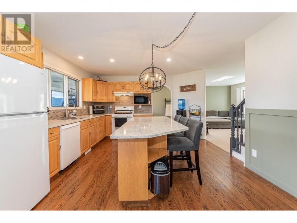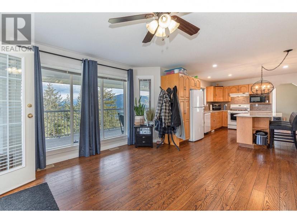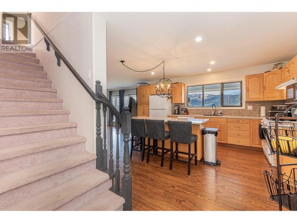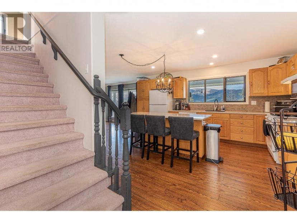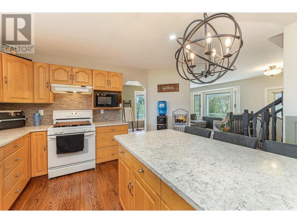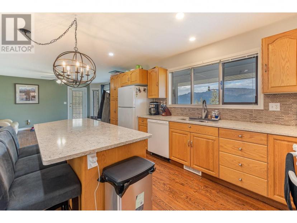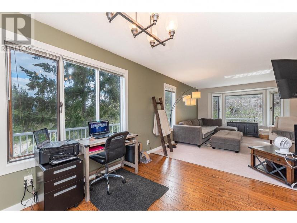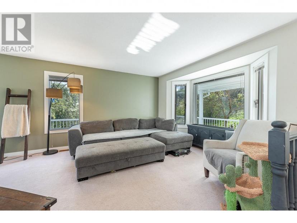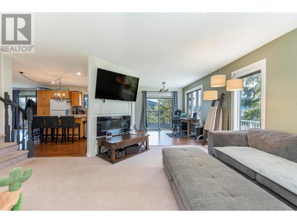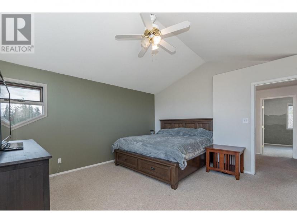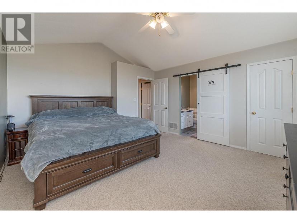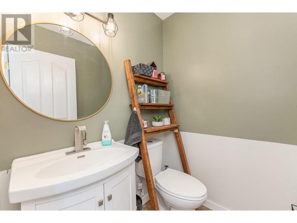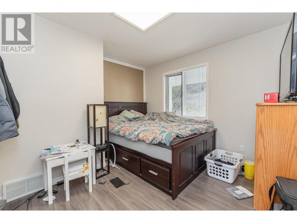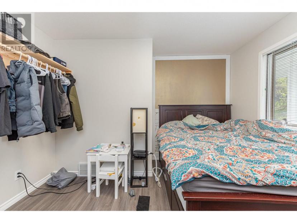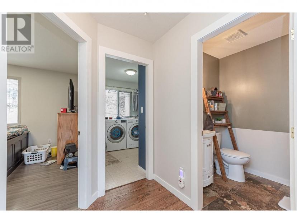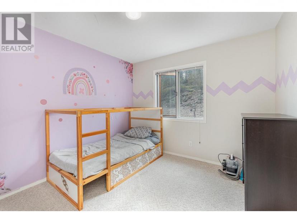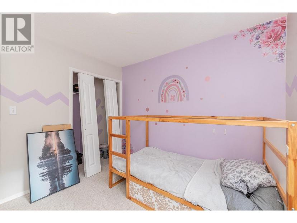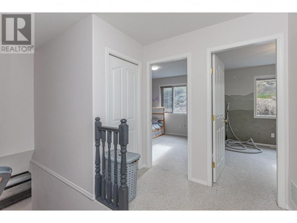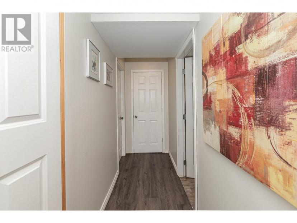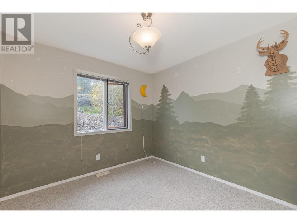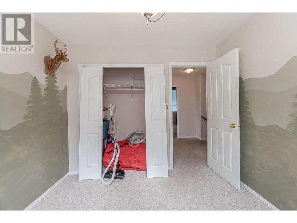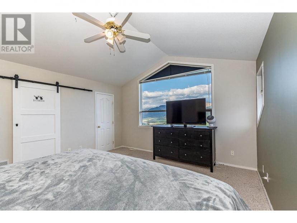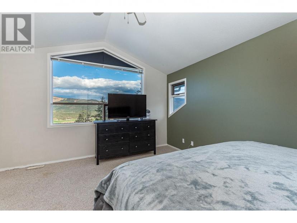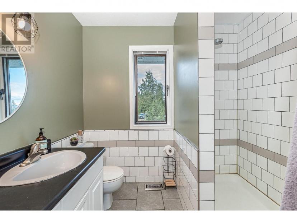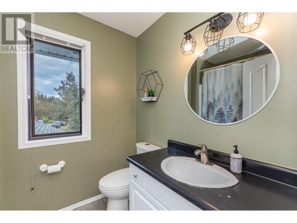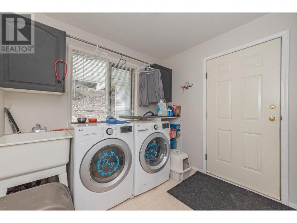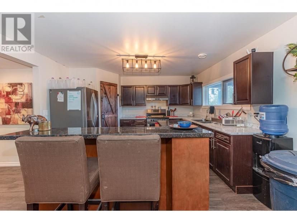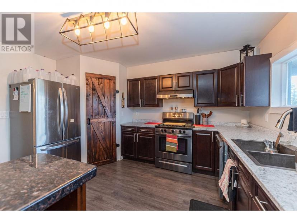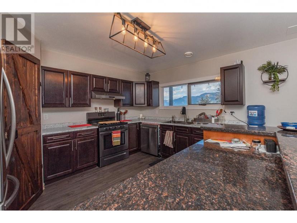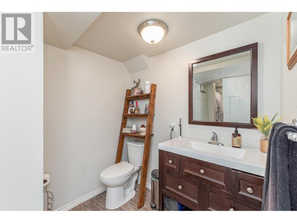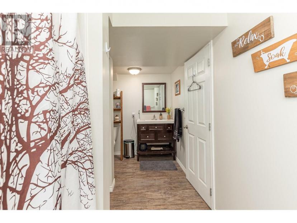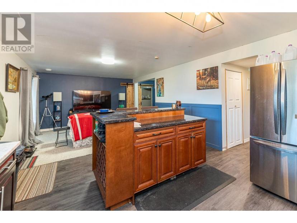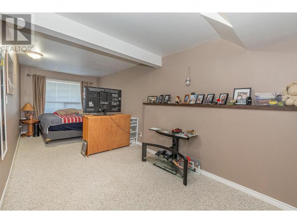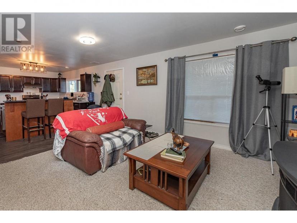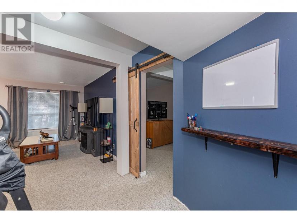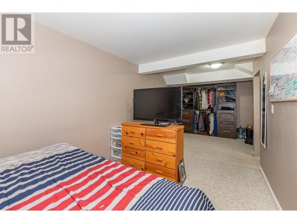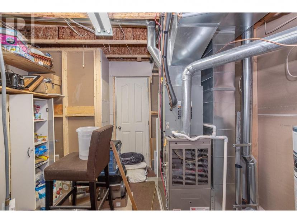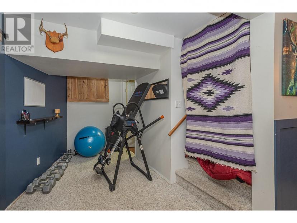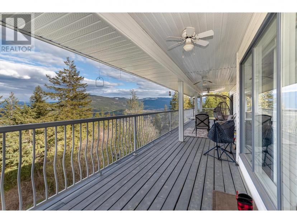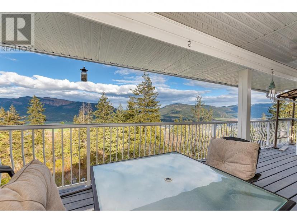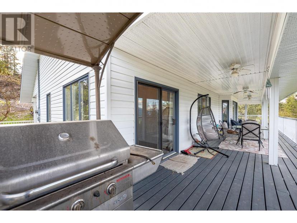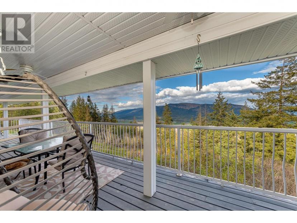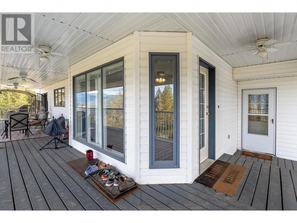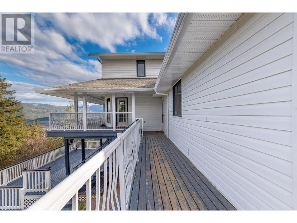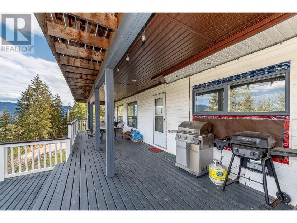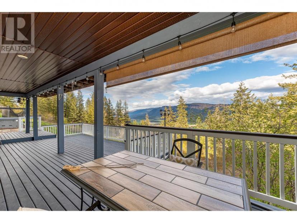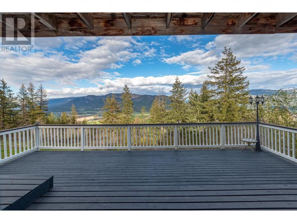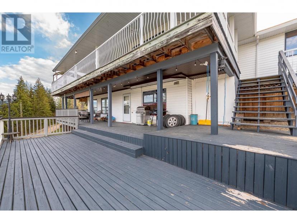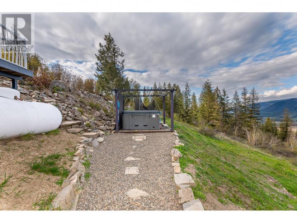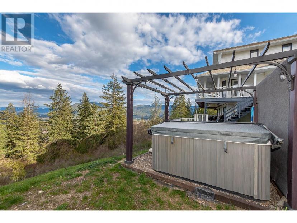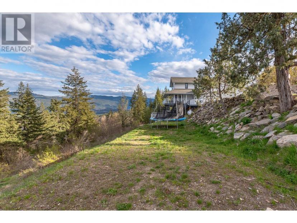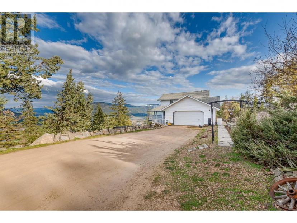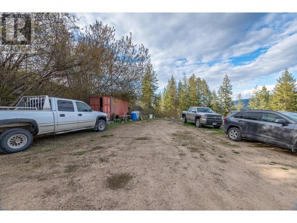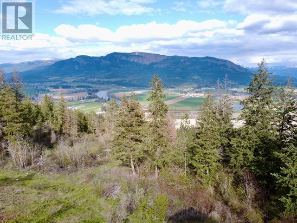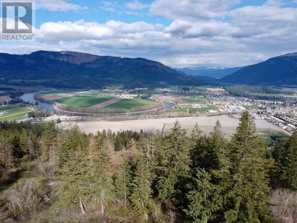- British Columbia
- Enderby
115 Twin Lakes Rd
CAD$920,000 판매
115 Twin Lakes RdEnderby, British Columbia, V0E1V0
342| 2747 sqft

打开地图
Log in to view more information
登录概要
ID10310192
状态Current Listing
소유권Freehold
类型Residential House,Detached
房间卧房:3,浴室:4
面积(ft²)2747 尺²
占地4.13 * 1 ac 4.13
Land Size4.13 ac|1 - 5 acres
房龄建筑日期: 1997
挂盘公司Century 21 Executives (Enderby)
详细
건물
화장실 수4
침실수3
스타일Detached
에어컨Heat Pump
외벽Vinyl siding
난로True
난로유형Free Standing Metal,Stove
바닥Carpeted,Hardwood,Tile
화장실1
가열 방법Electric
난방 유형Forced air,Other,See remarks
지붕 재질Asphalt shingle
지붕 스타일Unknown
내부 크기2747 sqft
층2
총 완성 면적
유틸리티 용수Well
지하실
지하실 유형Full
토지
충 면적4.13 ac|1 - 5 acres
면적4.13 ac|1 - 5 acres
토지true
풍경Landscaped
하수도Septic tank
Size Irregular4.13
주차장
See Remarks
Attached Garage2
Heated Garage
주변
커뮤니티 특성Rural Setting
보기 유형City view,Mountain view,Valley view,View (panoramic)
Zoning TypeUnknown
기타
특성Central island,Three Balconies
地下室Full
壁炉True
供暖Forced air,Other,See remarks
附注
Prepare to be mesmerized as you step onto the expansive wrap-around deck of this remarkable home, where panoramic views of the valley, river, mountains, and city await. This impressive residence offers a generous floor plan, perfect for luxurious living and entertaining. The main level features a large living room, formal dining room, and an open-concept kitchen/sitting room, ideal for hosting gatherings or simply enjoying the views. With three bedrooms, a family room, games room, and craft room/shop, there's ample space for every aspect of your lifestyle. Outdoor living is elevated with two levels of decking and grand spaces for entertaining or relaxation. The hot tub area, conveniently located off the deck, offers a perfect spot to unwind and soak in the scenery. An attached double car garage, designed with a ""man cave"" in mind, provides additional space, along with room for RV parking. Situated on 4.13 gently sloped acres, this property offers both privacy and stunning views, with three plateaus strategically positioned to maximize the landscape. Additionally, a one-bedroom, one-bathroom basement suite currently rented for $1300/month, including utilities, adds potential income or flexible living arrangements. The suite boasts granite countertops and vinyl plank flooring, offering modern comfort and style. Don't miss this opportunity to own a piece of paradise with breathtaking views and spacious living. Schedule your viewing today. (id:22211)
The listing data above is provided under copyright by the Canada Real Estate Association.
The listing data is deemed reliable but is not guaranteed accurate by Canada Real Estate Association nor RealMaster.
MLS®, REALTOR® & associated logos are trademarks of The Canadian Real Estate Association.
位置
省:
British Columbia
城市:
Enderby
社区:
Enderby/Grindrod
房间
房间
层
长度
宽度
面积
4pc Bathroom
Second
2.31
1.80
4.16
7'7'' x 5'11''
3pc Ensuite bath
Second
2.44
1.80
4.39
8'0'' x 5'11''
침실
Second
3.02
2.92
8.82
9'11'' x 9'7''
침실
Second
3.05
3.02
9.21
10'0'' x 9'11''
Primary Bedroom
Second
4.72
4.17
19.68
15'6'' x 13'8''
유틸리티
지하실
3.40
3.23
10.98
11'2'' x 10'7''
저장고
지하실
1.63
1.14
1.86
5'4'' x 3'9''
4pc Bathroom
지하실
4.27
1.98
8.45
14'0'' x 6'6''
주방
지하실
4.01
3.84
15.40
13'2'' x 12'7''
사무실
지하실
7.39
3.33
24.61
24'3'' x 10'11''
레크리에이션
지하실
5.05
4.04
20.40
16'7'' x 13'3''
세탁소
메인
2.67
2.62
7.00
8'9'' x 8'7''
2pc Bathroom
메인
1.55
1.42
2.20
5'1'' x 4'8''
작은 홀
메인
3.58
3.35
11.99
11'9'' x 11'0''
가족
메인
4.60
4.09
18.81
15'1'' x 13'5''
거실
메인
5.16
4.95
25.54
16'11'' x 16'3''
식사
메인
2.77
3.30
9.14
9'1'' x 10'10''
주방
메인
4.90
4.17
20.43
16'1'' x 13'8''

