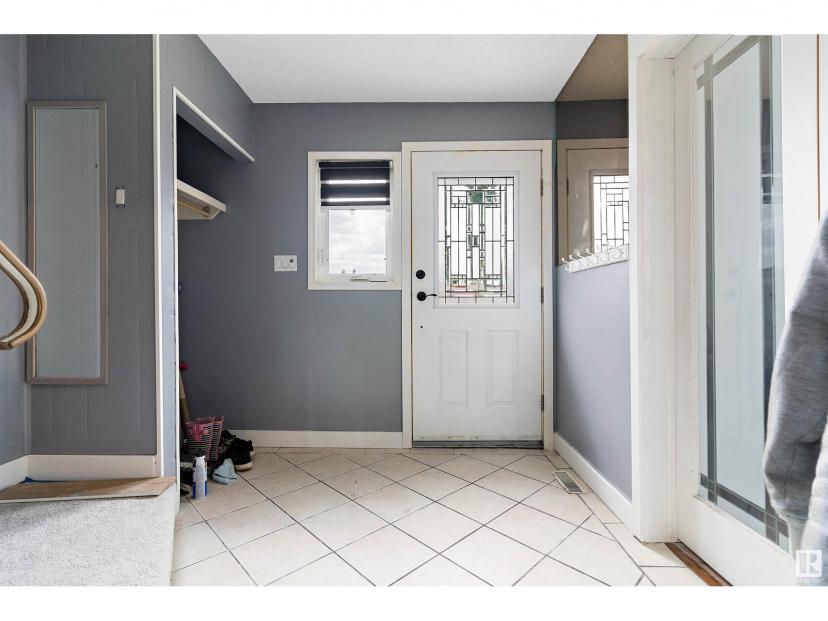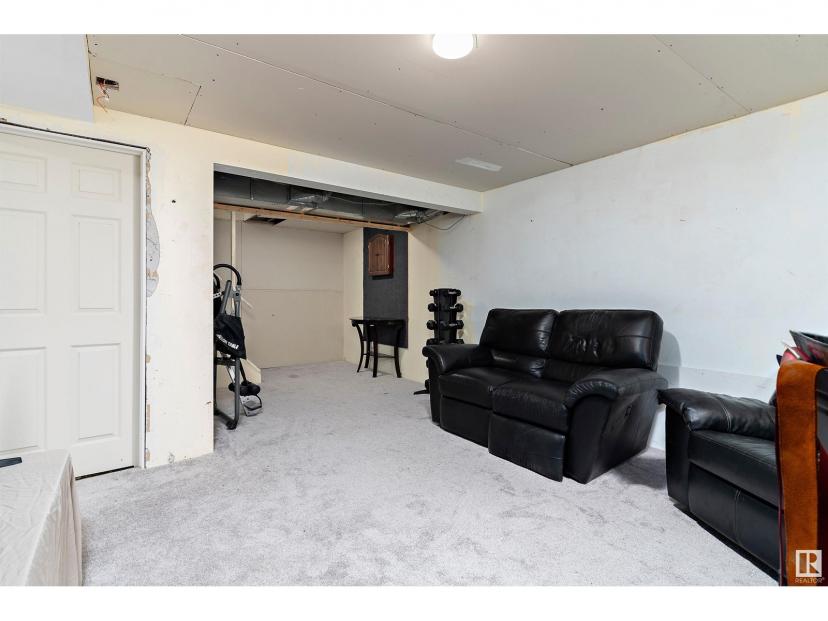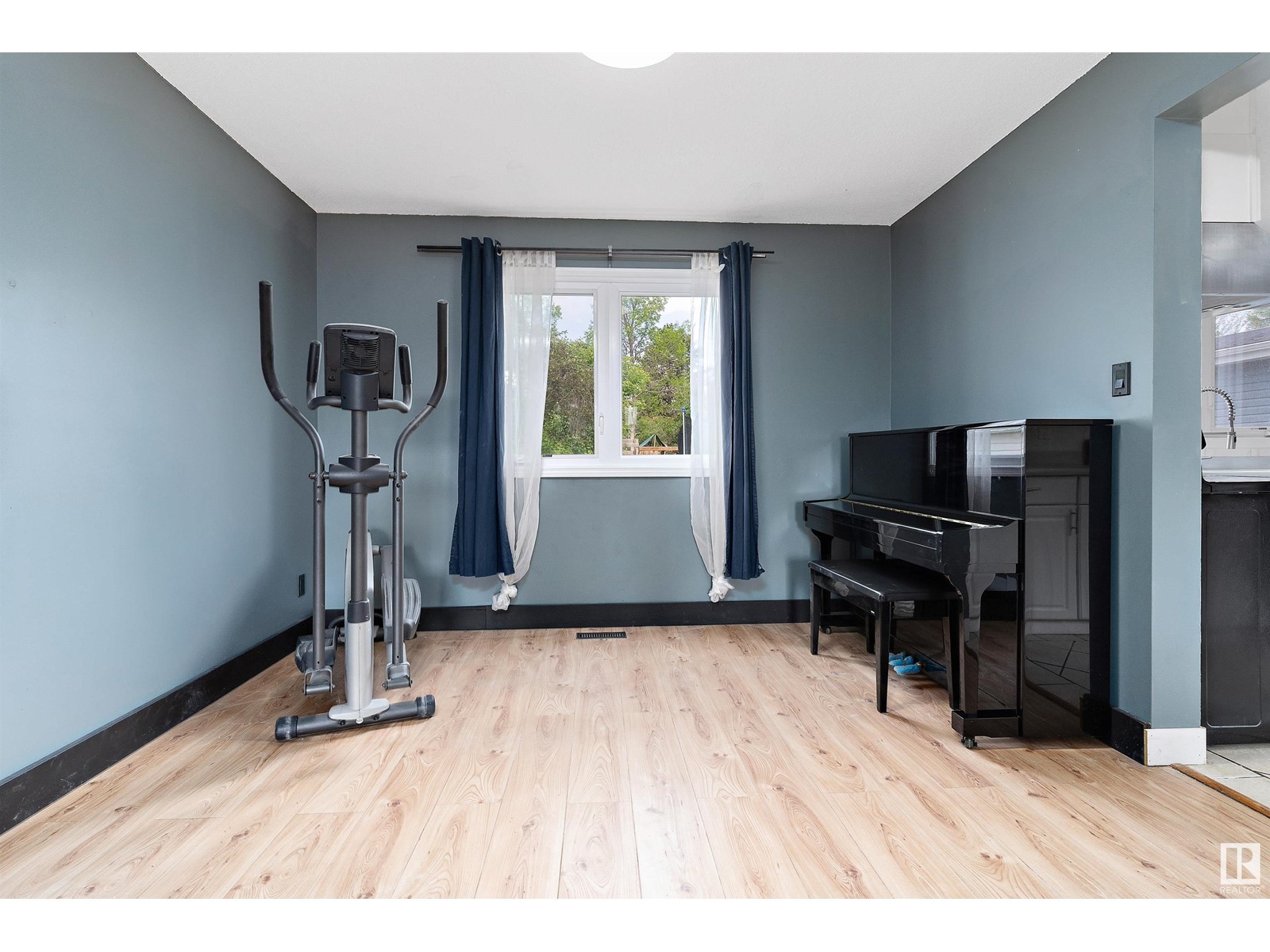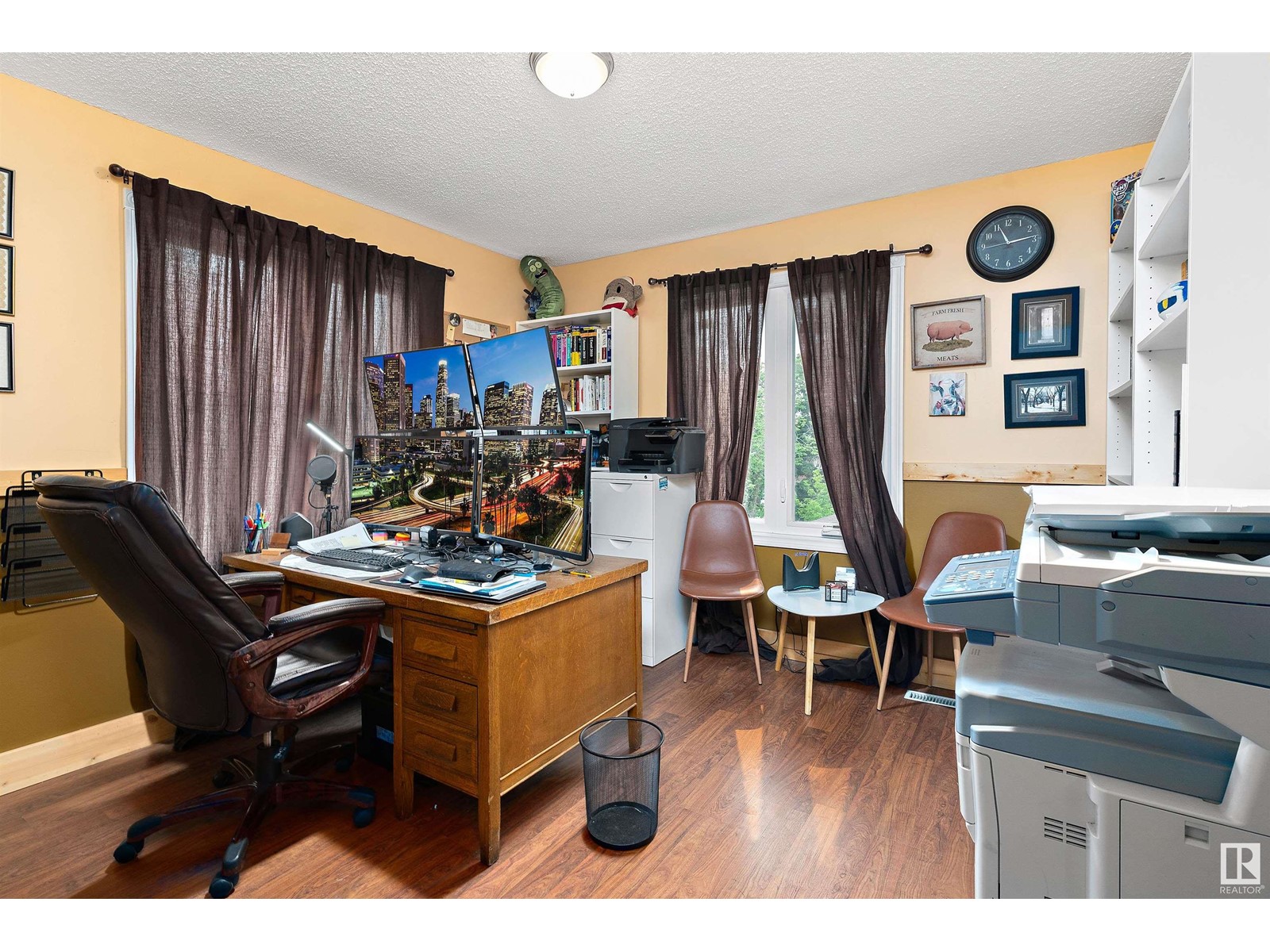- Alberta
- Edmonton
7616 41 Ave NW
CAD$419,900
CAD$419,900 호가
7616 41 Ave NWEdmonton, Alberta, T6K0X9
Delisted · Delisted ·
54| 1900.8 sqft
Listing information last updated on Wed Jun 28 2023 09:16:25 GMT-0400 (Eastern Daylight Time)

打开地图
Log in to view more information
登录概要
IDE4343143
状态Delisted
소유권Freehold
经纪公司Initia Real Estate
类型Residential House,Detached
房龄建筑日期: 1974
Land Size612.78 m2
面积(ft²)1900.8 尺²
房间卧房:5,浴室:4
详细
Building
화장실 수4
침실수5
시설Vinyl Windows
가전 제품Dishwasher,Dryer,Garage door opener remote(s),Hood Fan,Refrigerator,Storage Shed,Stove,Central Vacuum,Washer
지하 개발Partially finished
지하실 유형Full (Partially finished)
건설 날짜1974
스타일Detached
에어컨Central air conditioning
난로False
화장실1
난방 유형Forced air
내부 크기176.59 m2
층2
유형House
토지
충 면적612.78 m2
면적612.78 m2
토지false
시설Playground,Public Transit,Schools,Shopping
울타리유형Fence
Size Irregular612.78
주변
시설Playground,Public Transit,Schools,Shopping
기타
특성Treed,No back lane,No Smoking Home
地下室Partially finished,전체(부분 완료)
壁炉False
供暖Forced air
附注
Step into this spacious 5-bedroom home offering ample room and 3.5 bathrooms, designed to cater to the needs of a growing family or those seeking extra living space. The main floor showcases a sizeable living room, ideal for both entertaining and casual living, alongside a formal dining area and a newer kitchen. Upstairs, you'll find a large master suite with an ensuite bathroom, two more bedrooms, and another bedroom/flexible bonus room that can serve various needs. Updates include: windows, hot water tank, furnace, air conditioner, and shingles which ensure essential comfort and efficiency. Additional living space is found in the partially finished basement that includes a private bedroom with an ensuite. The generous backyard adjoins a walking trail, and a double attached garage adds practical storage and parking convenience. This home provides a great canvas for those ready to personalize their space. (id:22211)
The listing data above is provided under copyright by the Canada Real Estate Association.
The listing data is deemed reliable but is not guaranteed accurate by Canada Real Estate Association nor RealMaster.
MLS®, REALTOR® & associated logos are trademarks of The Canadian Real Estate Association.
位置
省:
Alberta
城市:
Edmonton
社区:
Tweddle Place
房间
房间
层
长度
宽度
面积
가족
지하실
22.41
13.06
292.60
6.83 m x 3.98 m
Bedroom 5
지하실
11.45
9.12
104.43
3.49 m x 2.78 m
거실
메인
17.85
14.11
251.79
5.44 m x 4.3 m
식사
메인
12.24
8.20
100.37
3.73 m x 2.5 m
주방
메인
11.75
8.99
105.59
3.58 m x 2.74 m
Primary Bedroom
Upper
15.19
12.83
194.86
4.63 m x 3.91 m
Bedroom 2
Upper
19.49
14.37
280.05
5.94 m x 4.38 m
Bedroom 3
Upper
16.47
11.48
189.12
5.02 m x 3.5 m
Bedroom 4
Upper
11.94
8.14
97.17
3.64 m x 2.48 m
预约看房
反馈发送成功。
Submission Failed! Please check your input and try again or contact us









































































