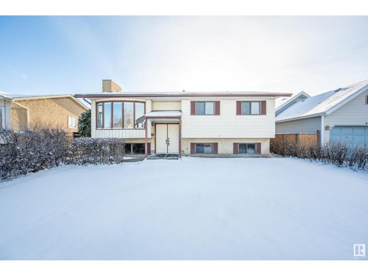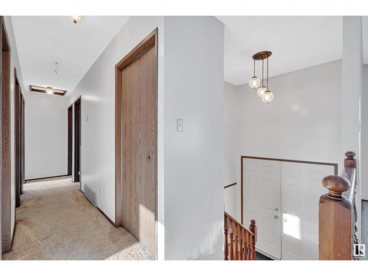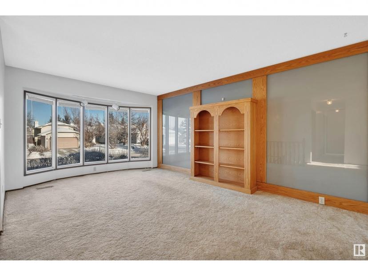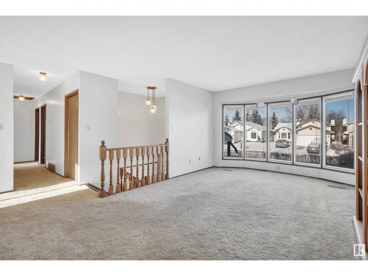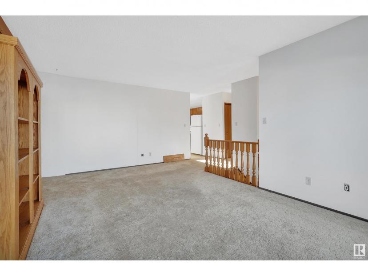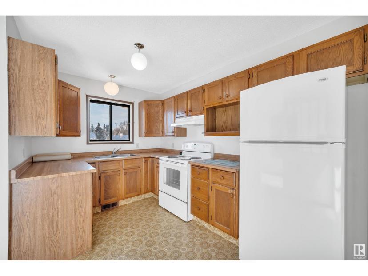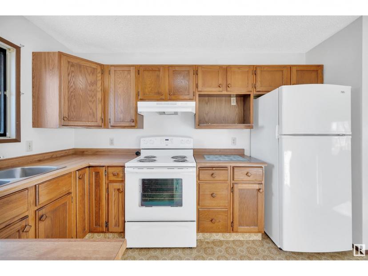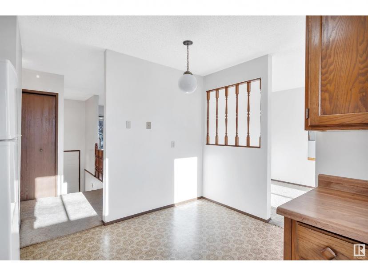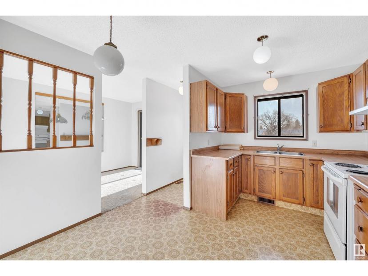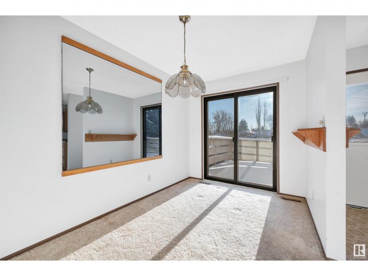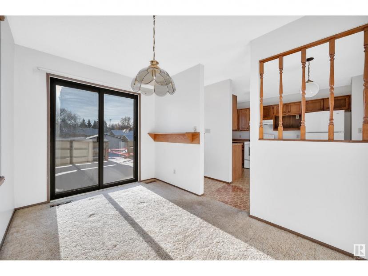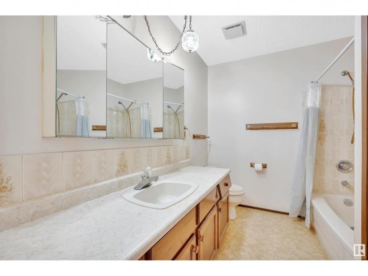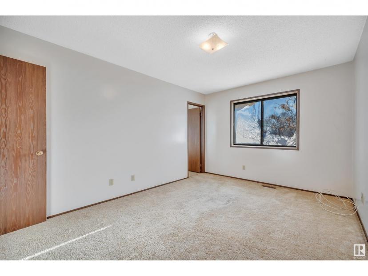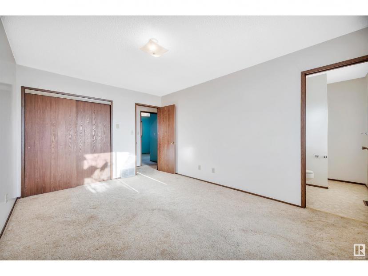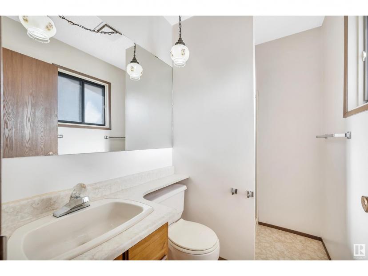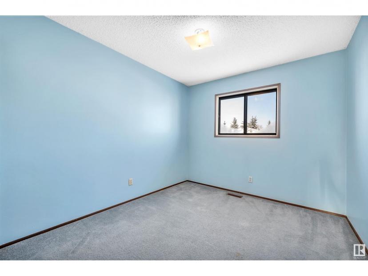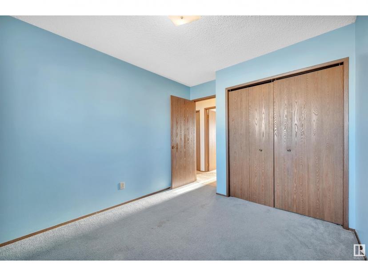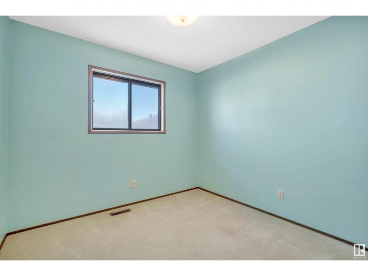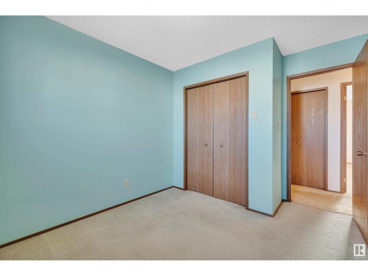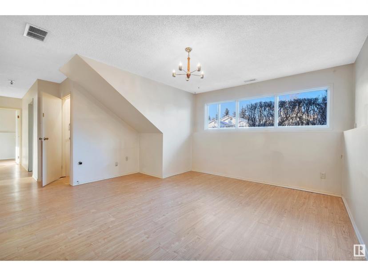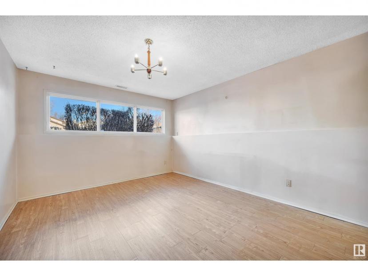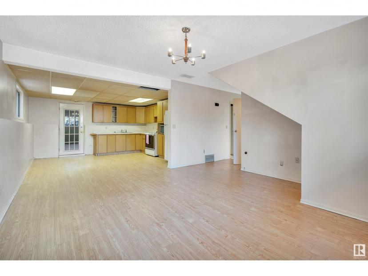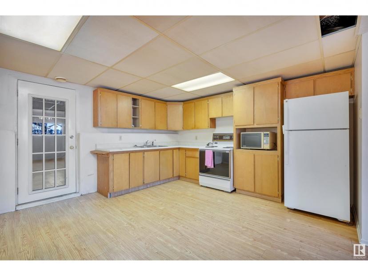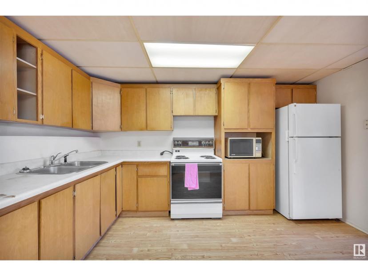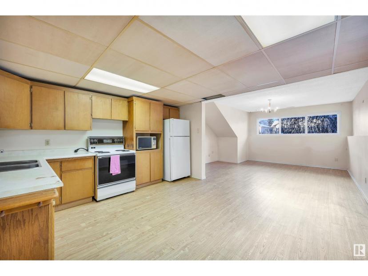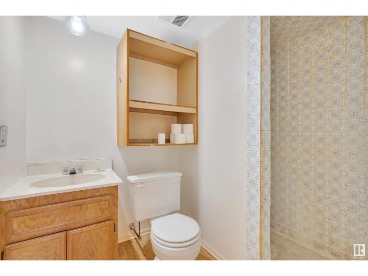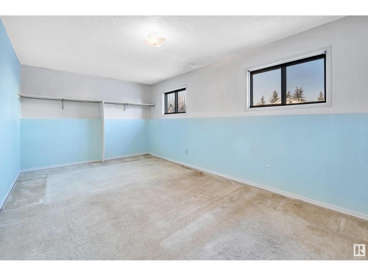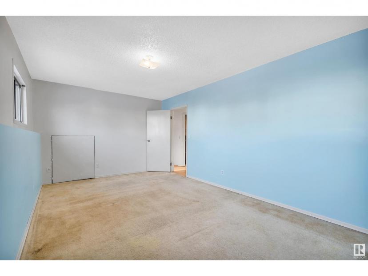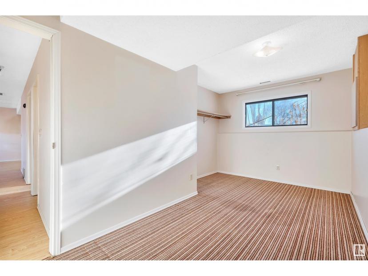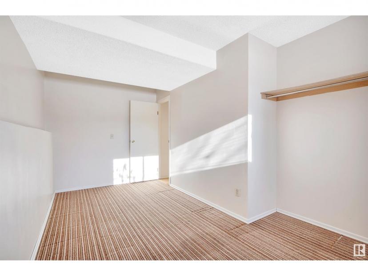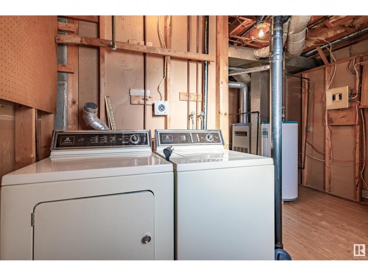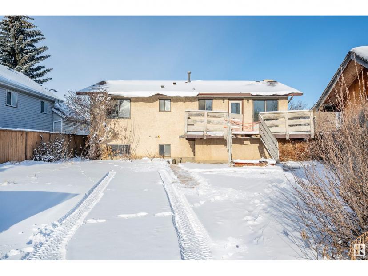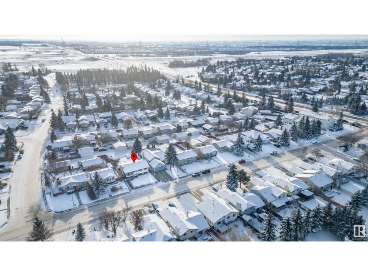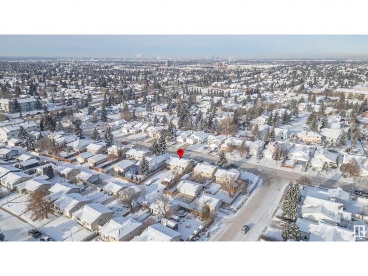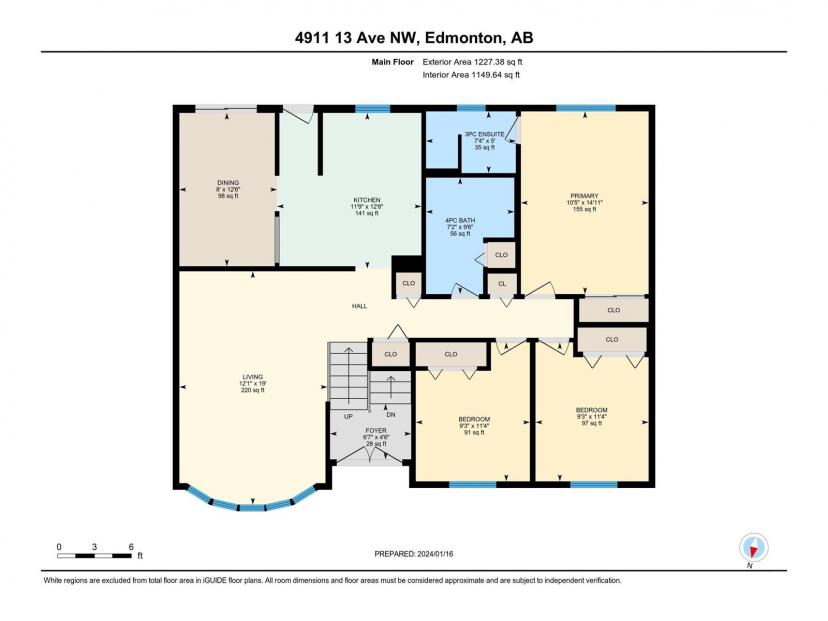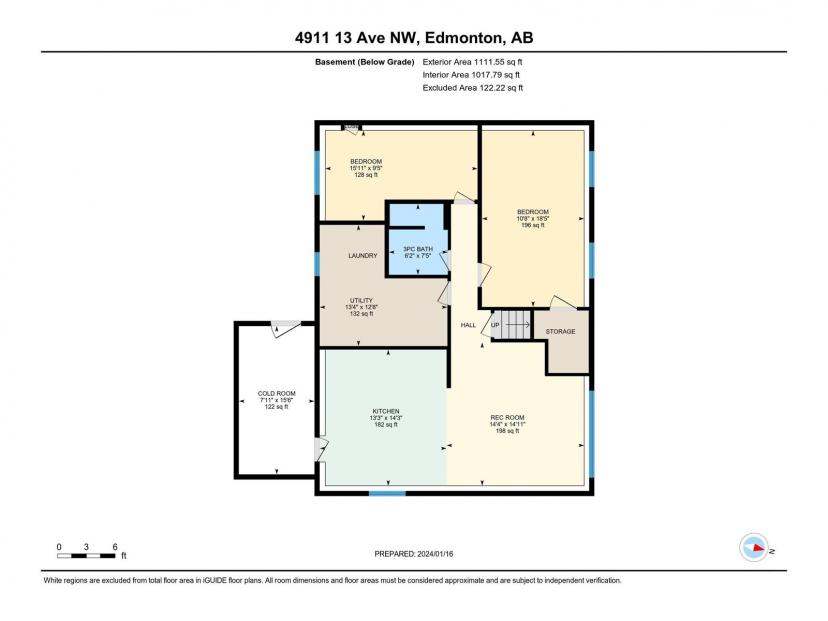- Alberta
- Edmonton
4911 13 Ave NW
CAD$339,900 판매
4911 13 Ave NWEdmonton, Alberta, T6L4E6
53| 1227.3 sqft

打开地图
Log in to view more information
登录概要
IDE4369937
状态Current Listing
소유권Freehold
类型Residential House,Detached
房间卧房:5,浴室:3
面积(ft²)1227.3 尺²
Land Size562.5 m2
房龄建筑日期: 1981
挂盘公司Royal LePage Noralta Real Estate
详细
건물
화장실 수3
침실수5
가전 제품Dryer,Microwave,Storage Shed,Washer,Window Coverings,Refrigerator,Two stoves
지하 개발Finished
스타일Detached
난로False
난방 유형Forced air
내부 크기114.02 m2
지하실
지하실 특징Walk out
지하실 유형Full (Finished)
토지
충 면적562.5 m2
면적562.5 m2
토지false
시설Airport,Playground,Public Transit,Schools,Shopping
Size Irregular562.5
주차장
Stall
No Garage
Rear
주변
시설Airport,Playground,Public Transit,Schools,Shopping
기타
구조Deck
특성Flat site,Lane,Exterior Walls- 2x6"
地下室완성되었다,워크아웃,전체(완료)
壁炉False
供暖Forced air
附注
With a fantastic location and loads of potential, don't miss out on this good sized family home in Crawford Plains! This custom built bi level is perfect for first time home buyers looking to build some sweat equity, or for the savvy investor looking for a great rental property. This wonderful home is nicely appointed with 3 bedrooms upstairs, a 4 piece main bath and a rare 3 piece en suite attached to the master bedroom. The huge livingroom with lots of natural light is complemented by the kitchen and dedicated dining area with patio doors and a southern exposure. The basement is great for rental income with the private entrance, or just as additional living space with the bonus kitchen, it has a good sized living area,2 more bedrooms, one of which is massive! Lots of storage throughout this thoughtfully laid out residence, it was built with 2x6 walls for added comfort, huge basement windows, a walk out basement feature, and even has the fireplace chimney built in if you ever wanted to add one! (id:22211)
The listing data above is provided under copyright by the Canada Real Estate Association.
The listing data is deemed reliable but is not guaranteed accurate by Canada Real Estate Association nor RealMaster.
MLS®, REALTOR® & associated logos are trademarks of The Canadian Real Estate Association.
位置
省:
Alberta
城市:
Edmonton
社区:
Crawford Plains
房间
房间
层
长度
宽度
面积
가족
지하실
4.37
4.27
18.66
14'4" x 14'
Bedroom 4
지하실
3.25
5.49
17.84
10'8" x 18'
Bedroom 5
지하실
4.85
2.74
13.29
15'11" x 9'
Second Kitchen
지하실
4.04
4.27
17.25
13'3" x 14'
거실
메인
5.79
3.68
21.31
19' x 12'1"
식사
메인
3.81
2.44
9.30
12'6" x 8'
주방
메인
3.86
3.35
12.93
12'8" x 11'
Primary Bedroom
메인
10.00
NaN
Measurements not available x 10 m
Bedroom 2
메인
3.45
2.82
9.73
11'4" x 9'3
Bedroom 3
메인
3.45
2.82
9.73
11'4" x 9'3

