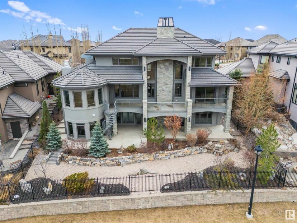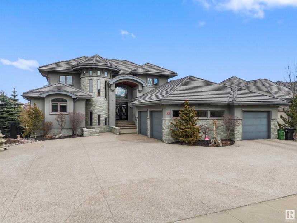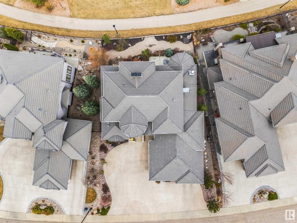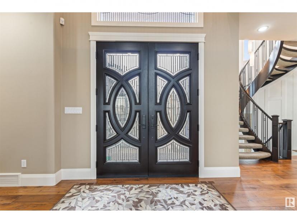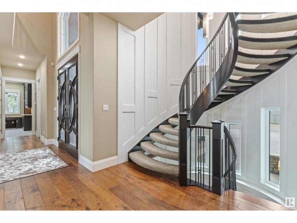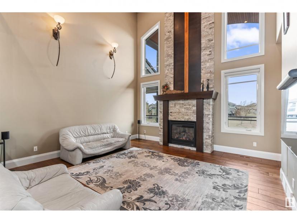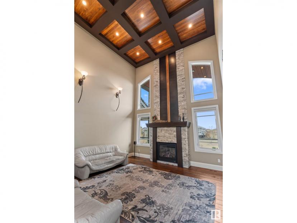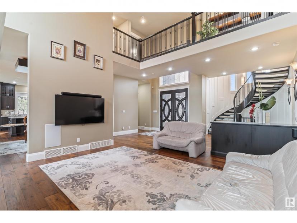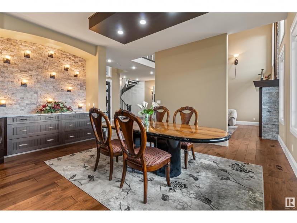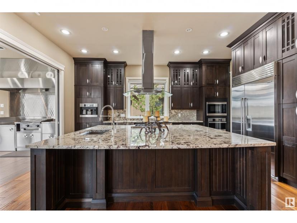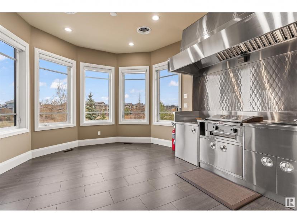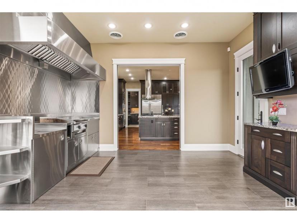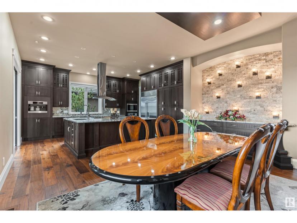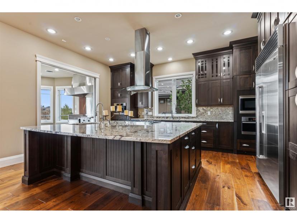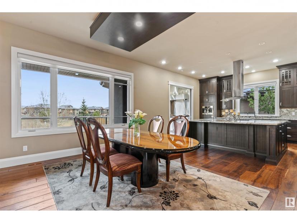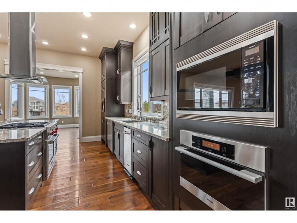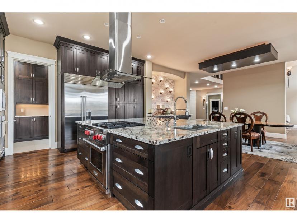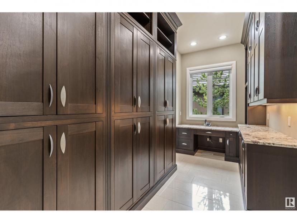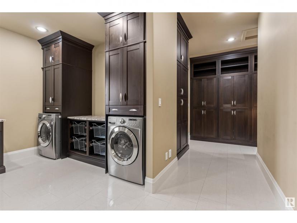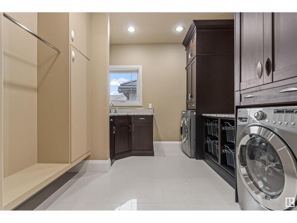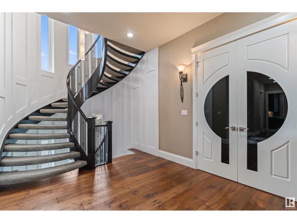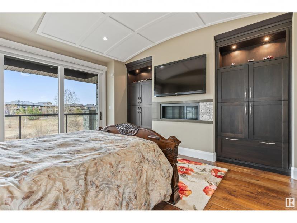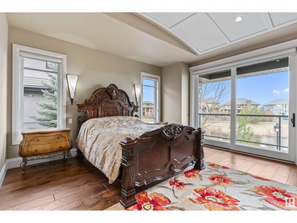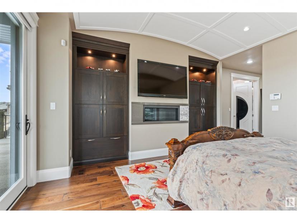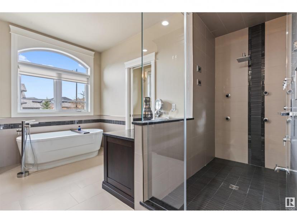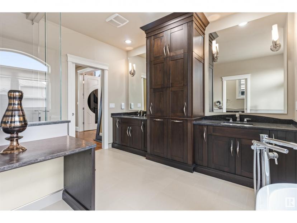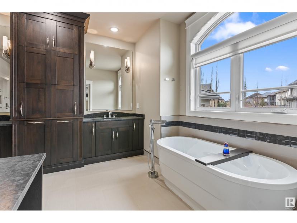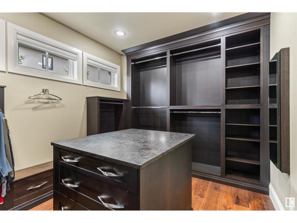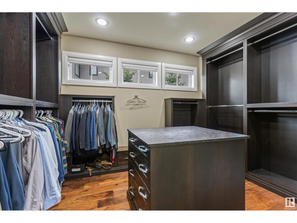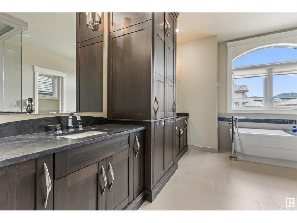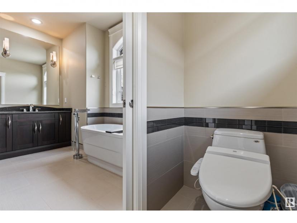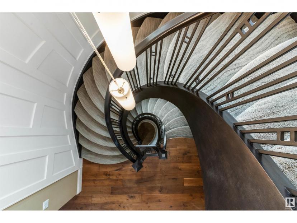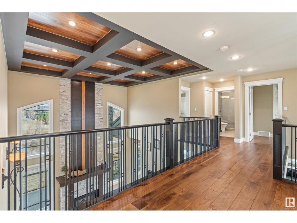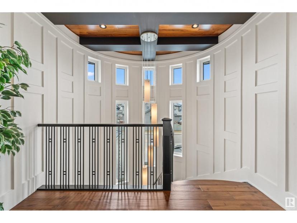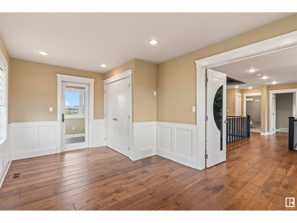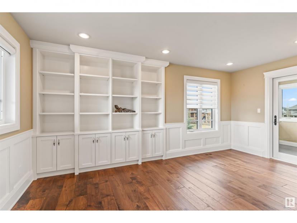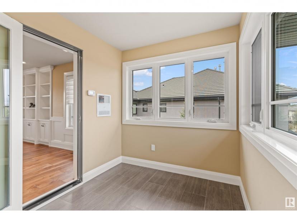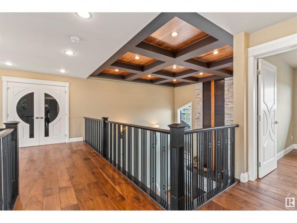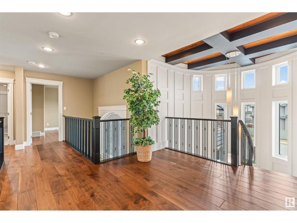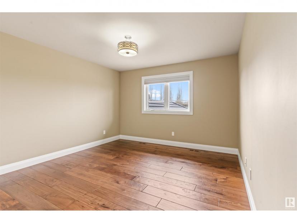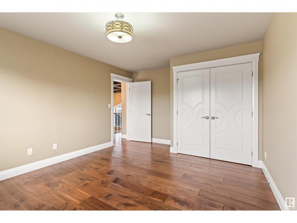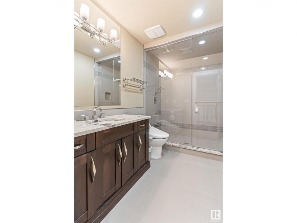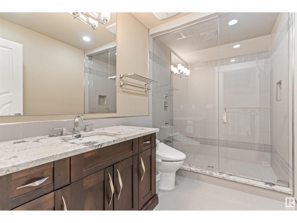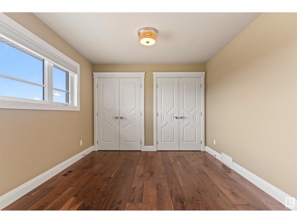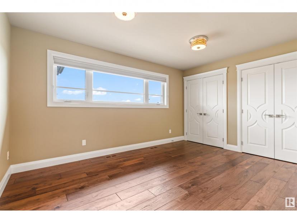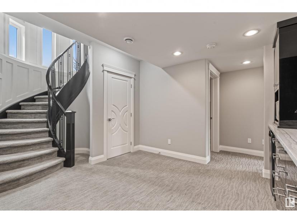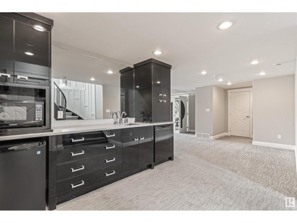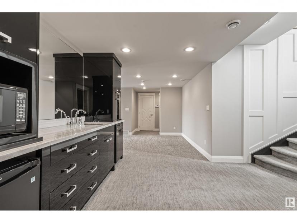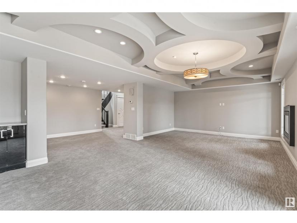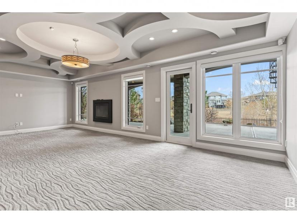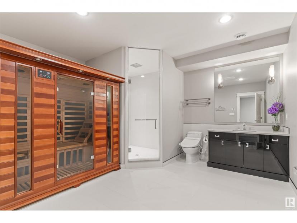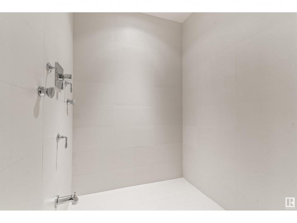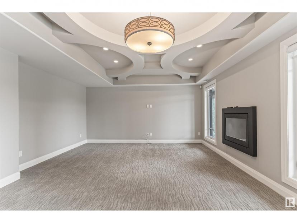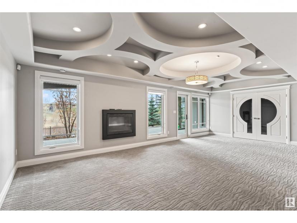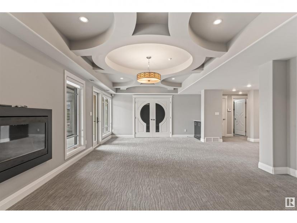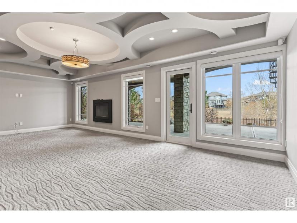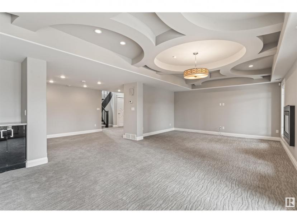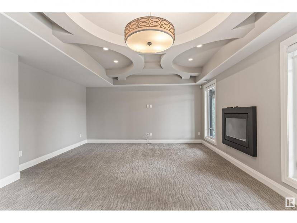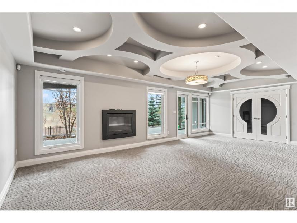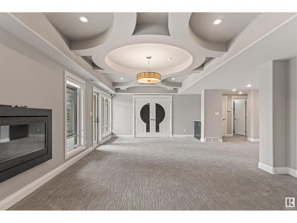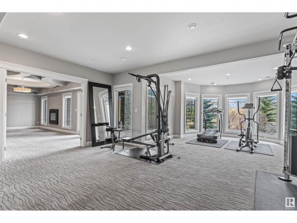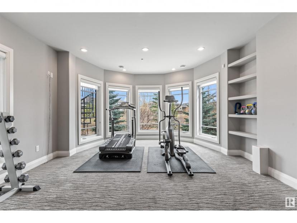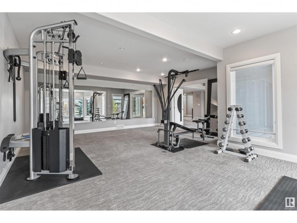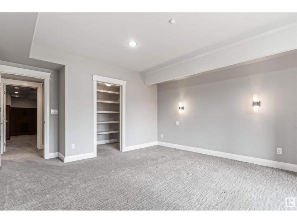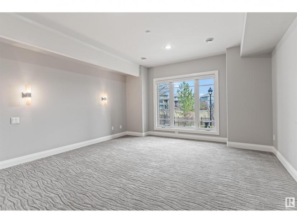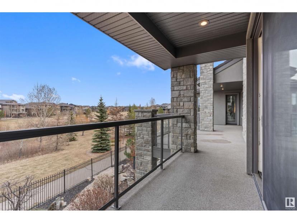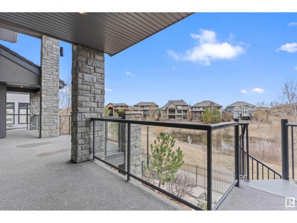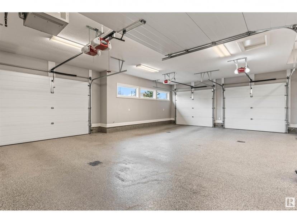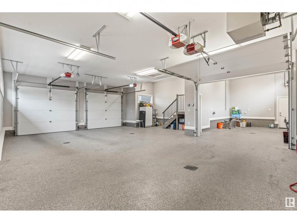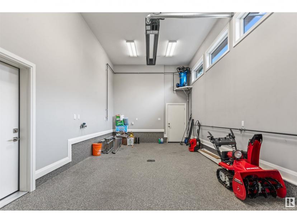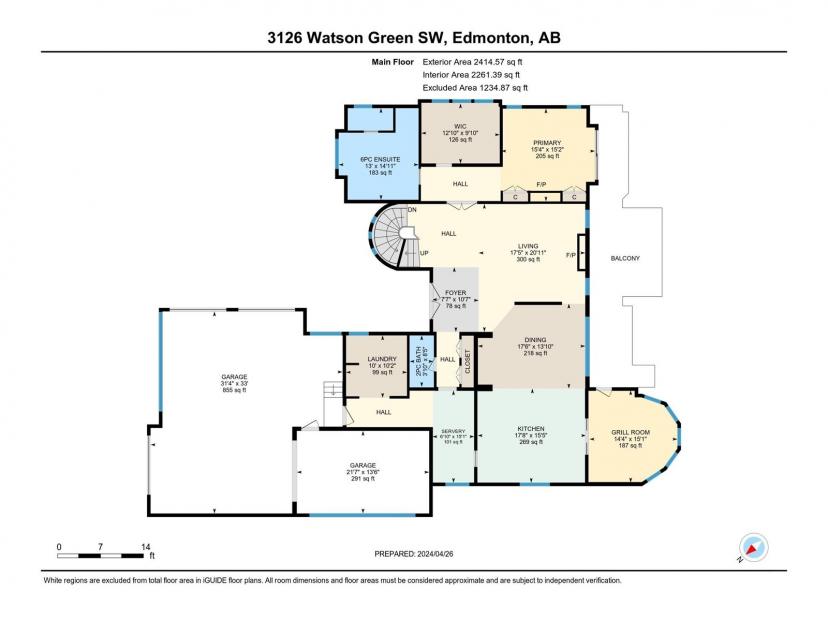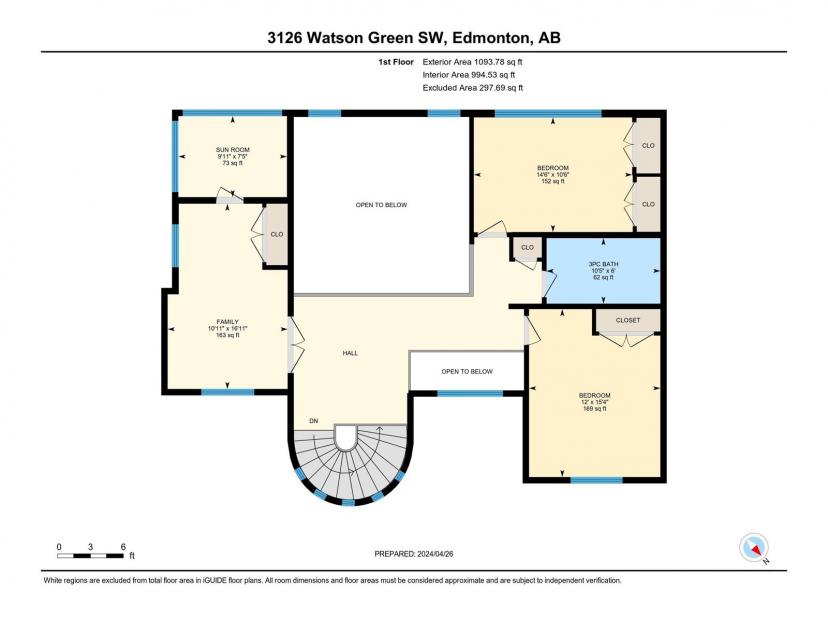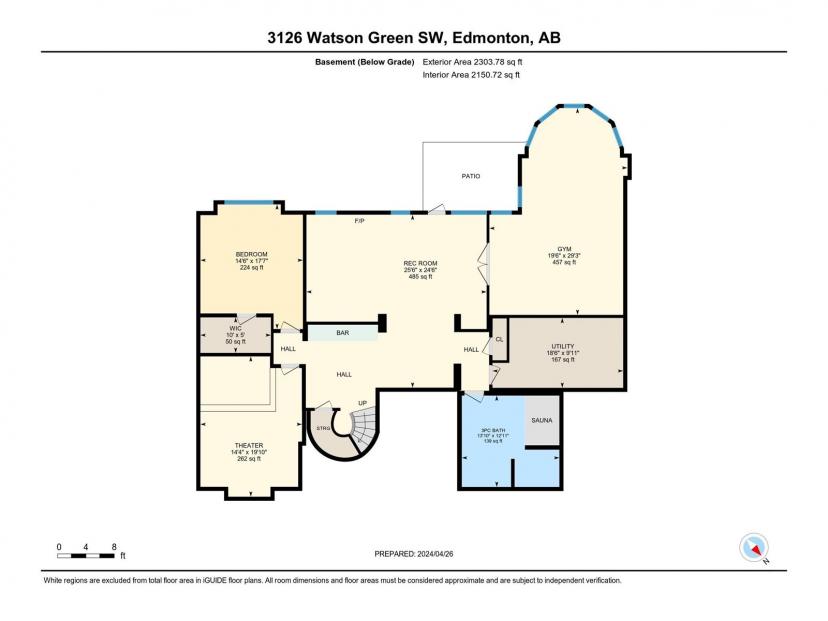- Alberta
- Edmonton
3126 Watson Gr SW
CAD$2,399,999 판매
3126 Watson Gr SWEdmonton, Alberta, T6W0P3
44| 3508.39 sqft

打开地图
Log in to view more information
登录概要
IDE4385362
状态Current Listing
소유권Freehold
类型Residential House,Detached
房间卧房:4,浴室:4
面积(ft²)3508.39 尺²
Land Size964.36 m2
房龄建筑日期: 2010
挂盘公司MaxWell Polaris
详细
건물
화장실 수4
침실수4
가전 제품Dryer,Freezer,Garage door opener remote(s),Garage door opener,Hood Fan,Microwave,Refrigerator,Stove,Central Vacuum,Washer,Water softener,Dishwasher
지하 개발Finished
스타일Detached
에어컨Central air conditioning
난로연료Gas
난로True
난로유형Unknown
Fire ProtectionSmoke Detectors
화장실1
난방 유형Forced air
내부 크기325.94 m2
층2
지하실
지하실 특징Walk out
지하실 유형Full (Finished)
토지
충 면적964.36 m2
면적964.36 m2
토지false
시설Airport,Golf Course,Playground,Public Transit,Schools,Shopping
울타리유형Fence
Size Irregular964.36
Surface WaterPonds
주변
시설Airport,Golf Course,Playground,Public Transit,Schools,Shopping
기타
구조Deck,Patio(s)
특성Treed,See remarks,Park/reserve,Wet bar,Closet Organizers,No Smoking Home,Recreational
地下室완성되었다,워크아웃,전체(완료)
壁炉True
供暖Forced air
附注
Welcome to prestigious Upper Windermere! This elegant estate home offers unparalleled luxury living with a stunning pond backdrop. Crafted with meticulous attention to detail, this residence features walnut hardwood flooring on the main and second floors, complemented by a fully finished walk-out basement adorned with plush carpeting. The main floor presents a primary bedroom with balcony access and a lavish ensuite boasting a steam shower, rain shower, and Japanese bidet toilet. Entertain in style in the spacious living room, large dining room, and gourmet kitchen equipped with top-of-the-line appliances. Upstairs, discover two large bedrooms and a library (or potential third bedroom), while the basement offers additional living space with a wet bar, sauna, theatre room, large bedroom, and gym. Experience luxury living with Japanese gardens. This home also features a four-car garage. Residents enjoy exclusive access to the Recreation Centre with a swimming pool, hockey rink, and weights room. (id:22211)
The listing data above is provided under copyright by the Canada Real Estate Association.
The listing data is deemed reliable but is not guaranteed accurate by Canada Real Estate Association nor RealMaster.
MLS®, REALTOR® & associated logos are trademarks of The Canadian Real Estate Association.
位置
省:
Alberta
城市:
Edmonton
社区:
Windermere
房间
房间
层
长度
宽度
面积
Bedroom 4
지하실
4.42
5.37
23.74
4.42 m x 5.37 m
레크리에이션
지하실
7.77
7.46
57.96
7.77 m x 7.46 m
거실
메인
5.30
6.36
33.71
5.3 m x 6.36 m
식사
메인
5.34
4.22
22.53
5.34 m x 4.22 m
주방
메인
5.39
4.69
25.28
5.39 m x 4.69 m
Primary Bedroom
메인
4.66
4.62
21.53
4.66 m x 4.62 m
Second Kitchen
메인
4.37
4.59
20.06
4.37 m x 4.59 m
세탁소
메인
3.05
3.11
9.49
3.05 m x 3.11 m
가족
Upper
3.34
5.16
17.23
3.34 m x 5.16 m
Bedroom 2
Upper
3.66
4.67
17.09
3.66 m x 4.67 m
Bedroom 3
Upper
4.41
3.19
14.07
4.41 m x 3.19 m
일광욕실
Upper
3.02
2.26
6.83
3.02 m x 2.26 m

