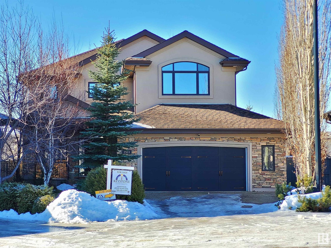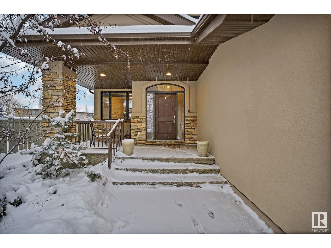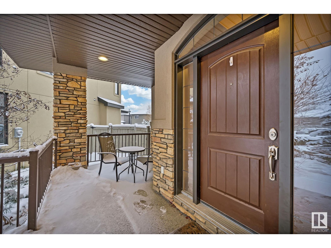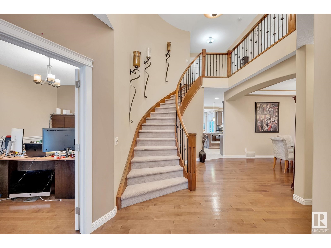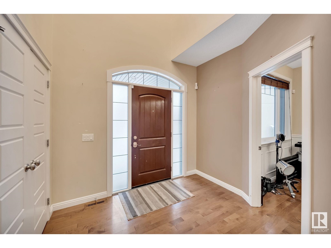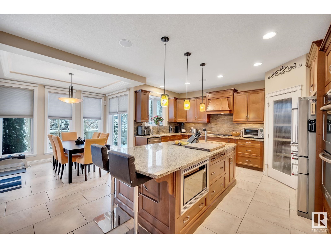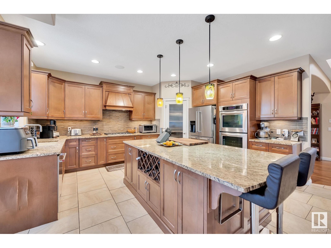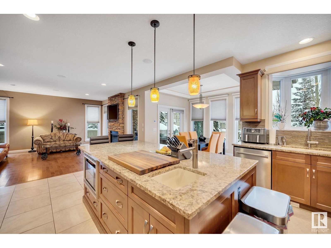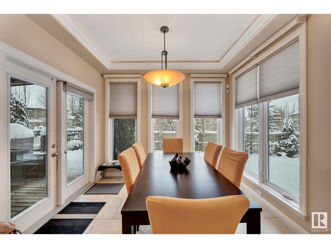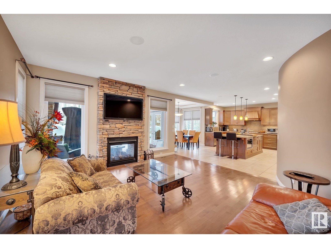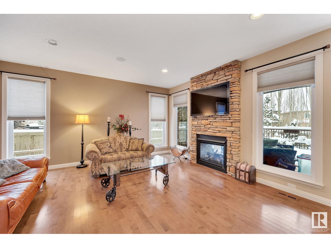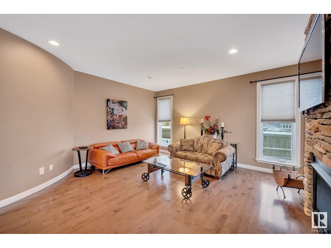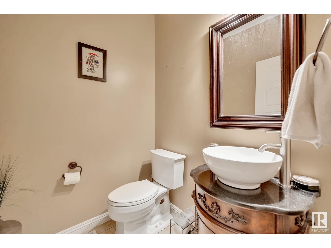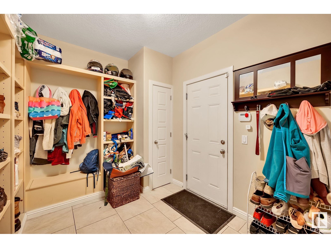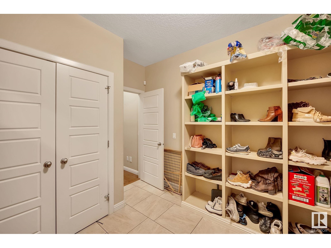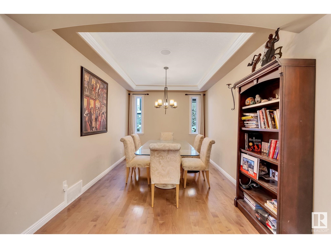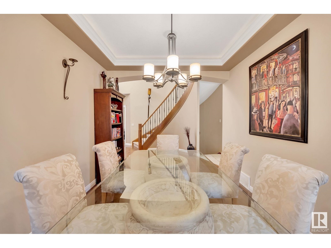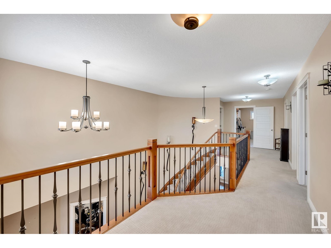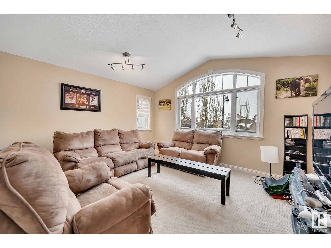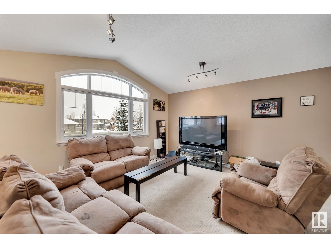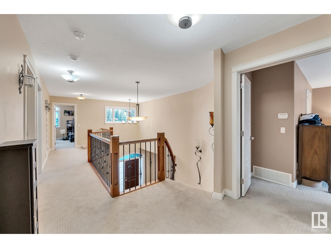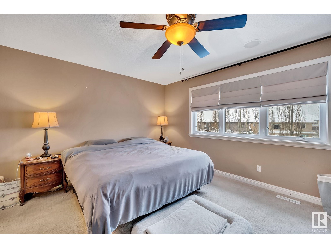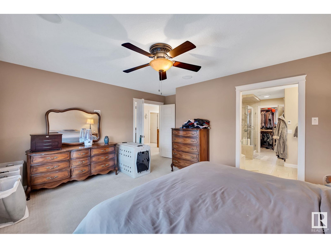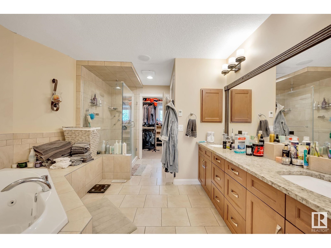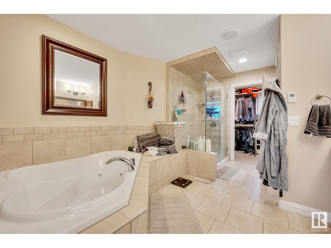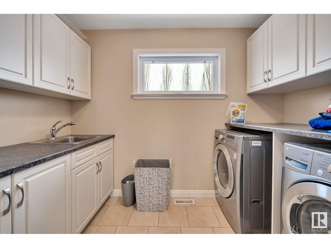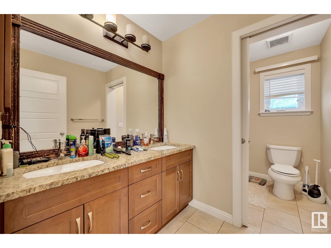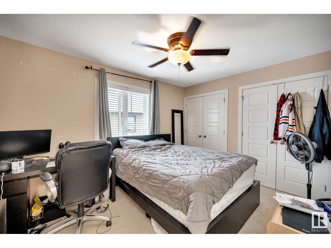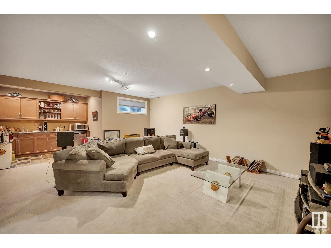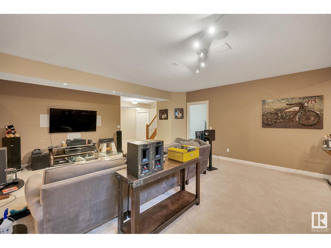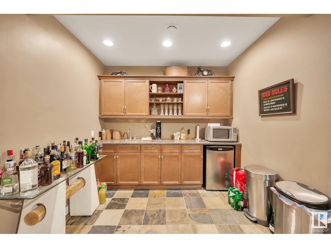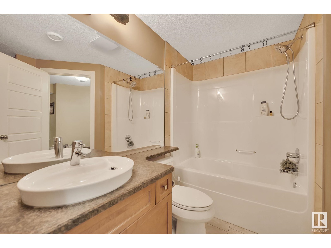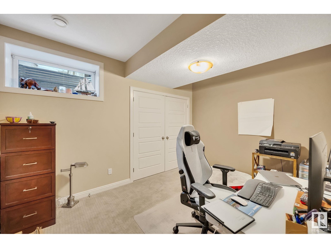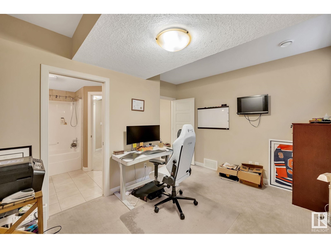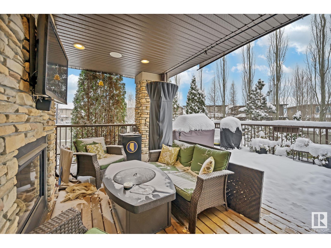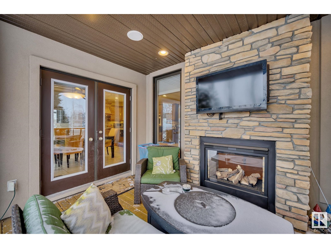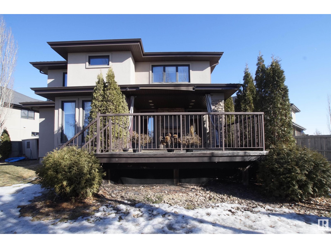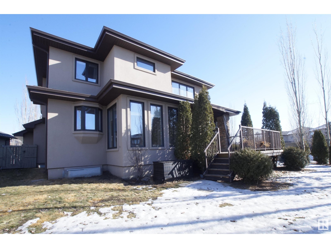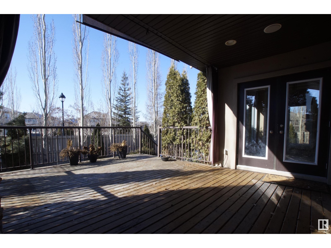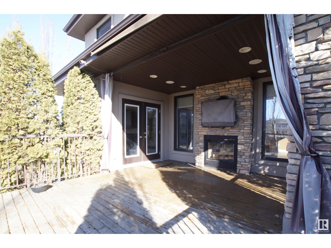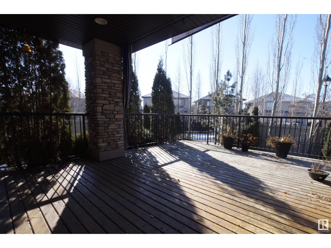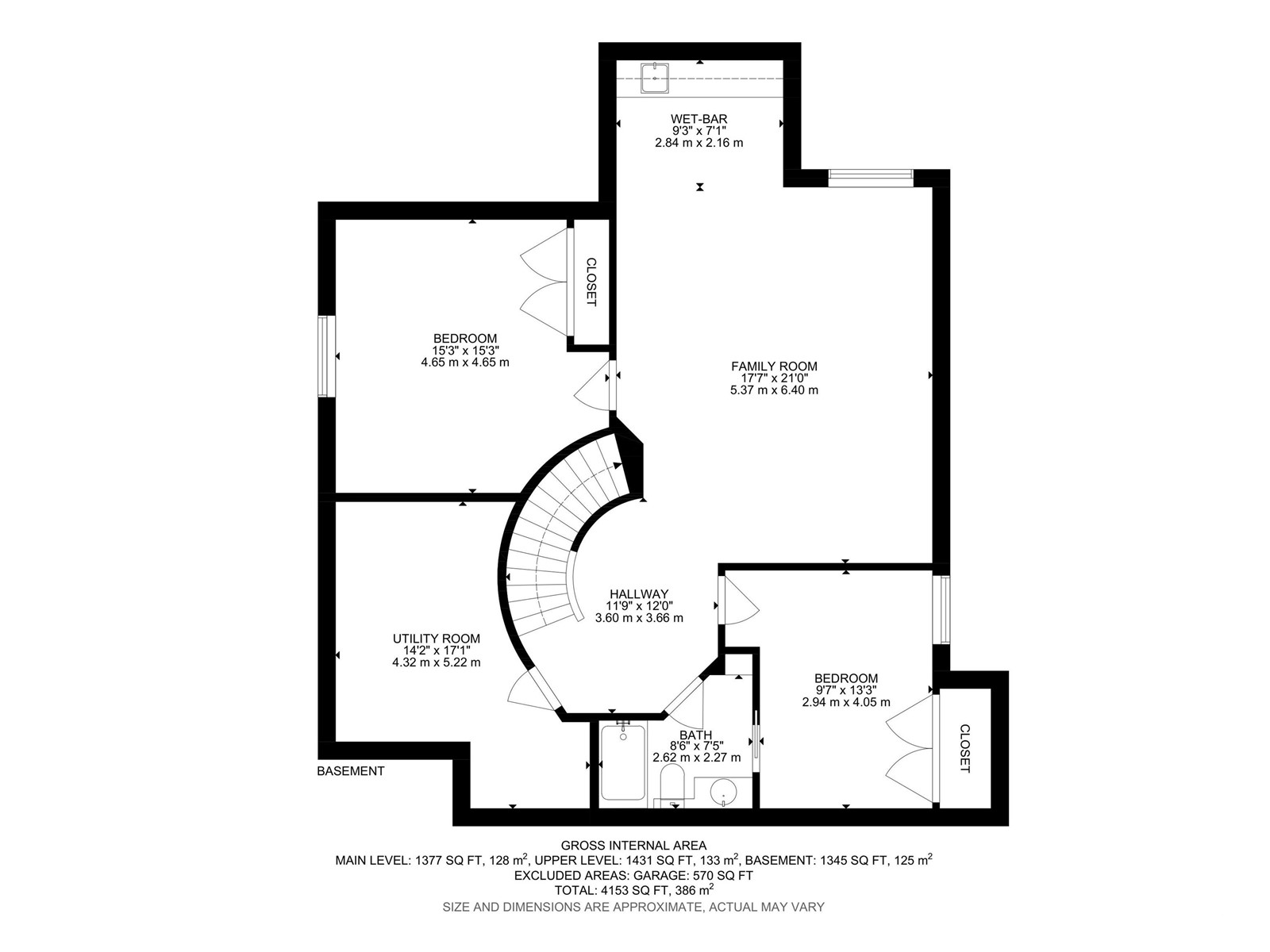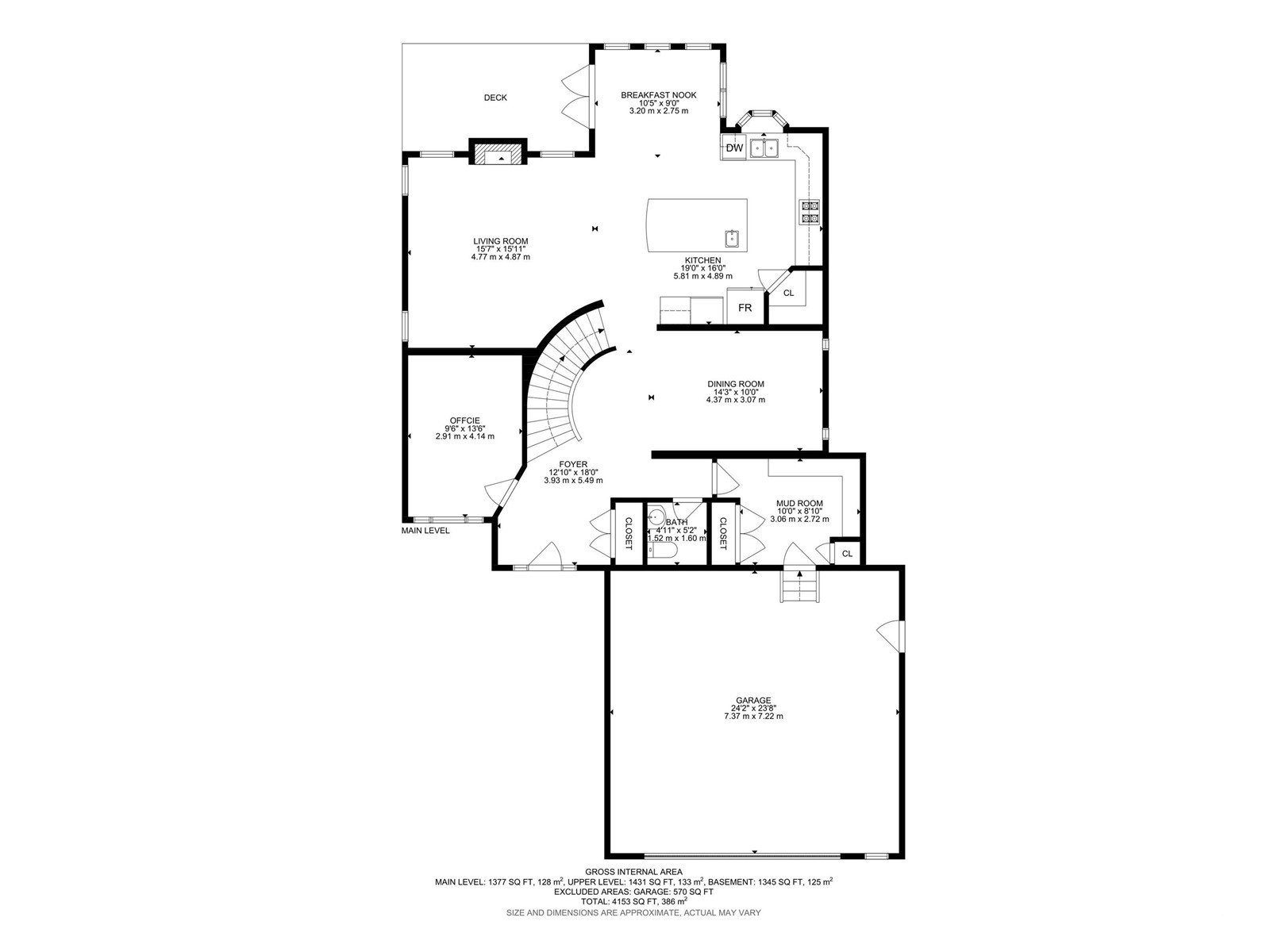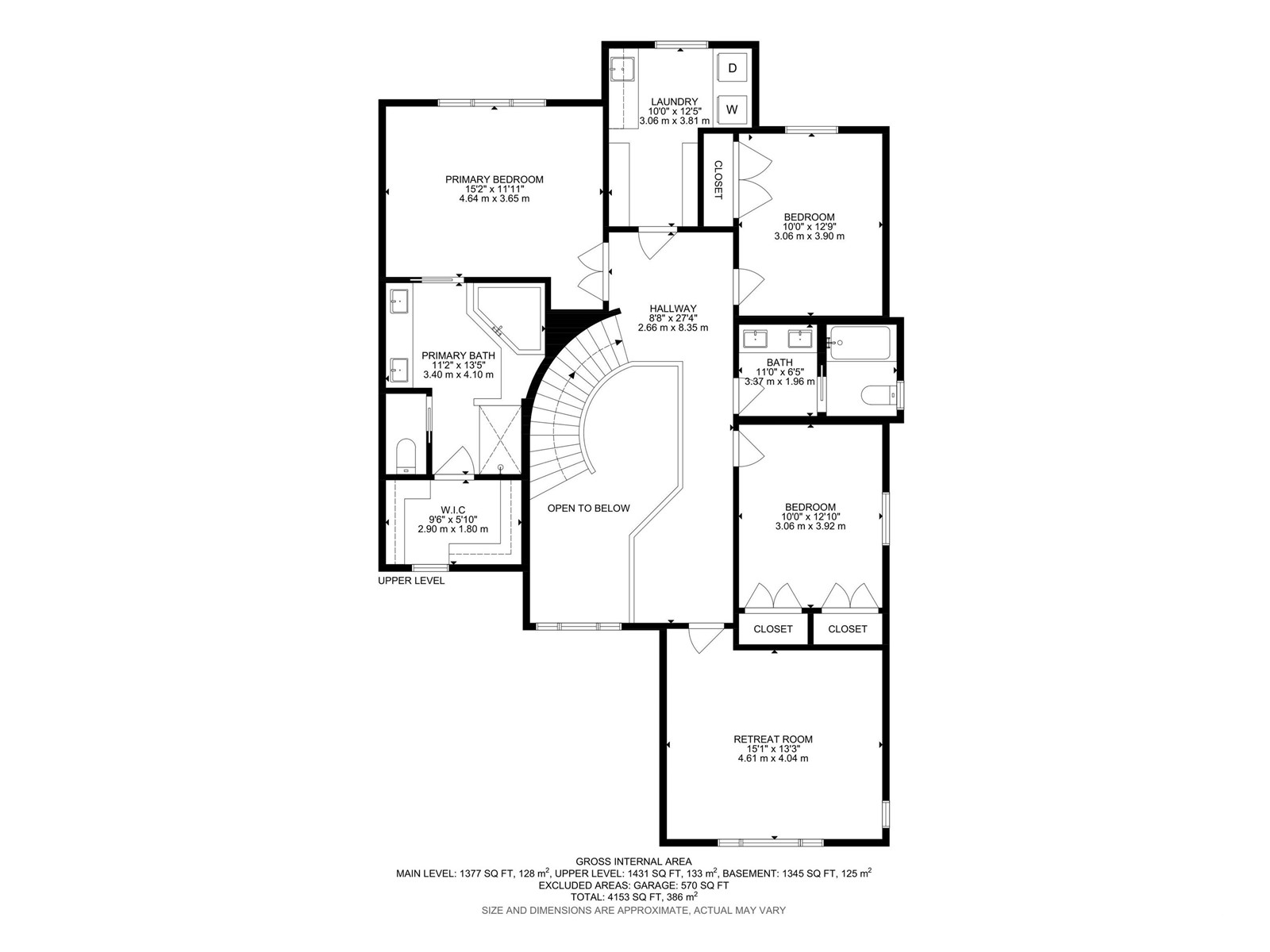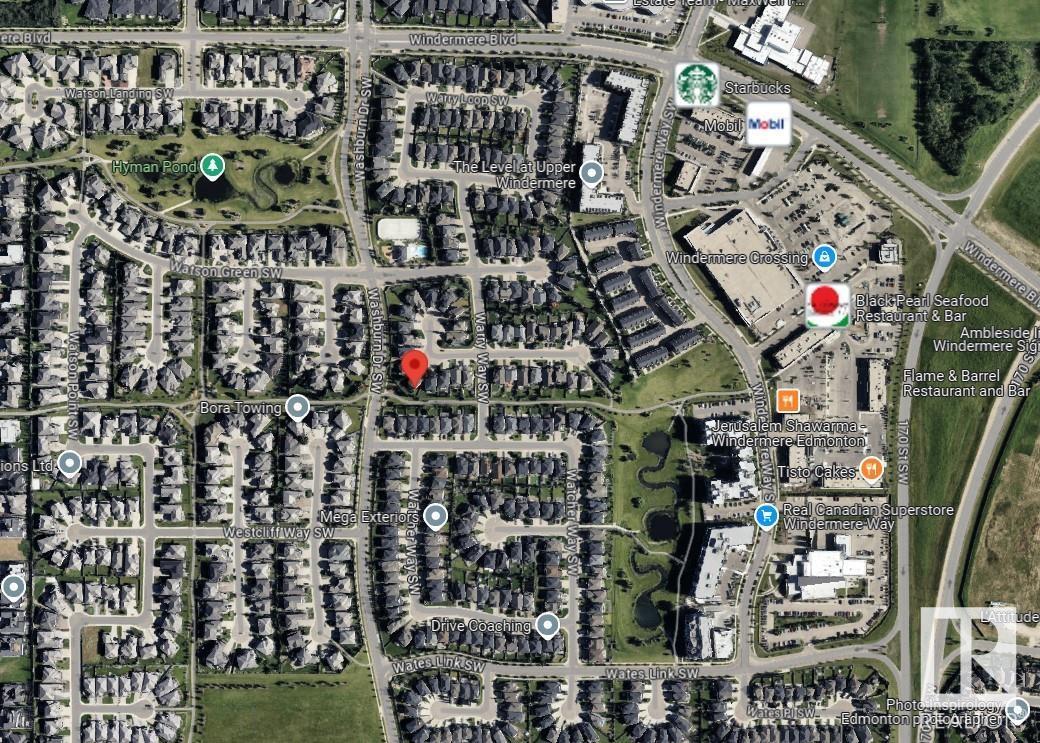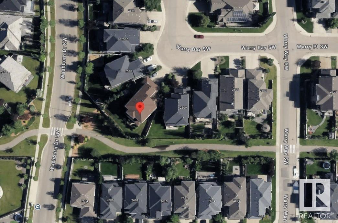- Alberta
- Edmonton
2511 Warry Bay Ba SW
CAD$910,000
CAD$910,000 호가
2511 WARRY BAY BA SWEdmonton, Alberta, T6W0P1
Delisted · 알 수 없음 ·
544| 261 sqft
Listing information last updated on Wed Apr 09 2025 15:15:25 GMT-0400 (Eastern Daylight Time)

打开地图
Log in to view more information
登录概要
IDE4414612
状态알 수 없음
소유권Freehold
经纪公司Keystone Realty
类型Residential House
房龄建筑日期: 2011
占地713.5 Feet
Land Size7680.04 ft²
面积(ft²)261 尺²
房间卧房:5,浴室:4
详细
Building
화장실 수4
침실수5
시설Ceiling - 9ft,Vinyl Windows
가전 제품Dishwasher,Dryer,Garage door opener remote(s),Hood Fan,Refrigerator,Stove,Central Vacuum,Washer,Window Coverings
지하 개발Finished
지하실 유형Full (Finished)
Ceiling TypeVaulted
건설 날짜2011
스타일Detached
에어컨Central air conditioning
난로연료Gas
난로True
난로유형Unknown
화장실1
난방 유형Forced air
내부 크기2809.3806 sqft
층2
총 완성 면적
유형House
가전 제품Washer,Refrigerator,Central Vacuum,Dishwasher,Stove,Dryer,Hood Fan,Window Coverings,Garage door opener remote(s)
Building FeaturesCeiling - 9ft,Vinyl Windows
Fireplace FeaturesGas,Unknown
Fireplaces Total1
FireplaceYes
Lot FeaturesNo back lane,Park/reserve,Closet Organizers
토지
충 면적713.5 m2
면적713.5 m2
토지false
시설Golf Course,Playground,Public Transit,Schools,Shopping
울타리유형Fence
Size Irregular713.5
Attached Garage
Oversize
주변
시설Golf Course,Playground,Public Transit,Schools,Shopping
Other
특성No back lane,Park/reserve,Closet Organizers
地下室완성되었다,Full
壁炉True
空调Central air conditioning
供暖Forced air
楼层2
附注
Welcome to this executive home in Upper Windermere. Huge pie-shaped lot, backing on walkway with trails to Exclusive Leisure Center, Golf Course, Parks, Lakes and Major Shopping. Grand Entrance, 18’ ceiling, impressive curved staircase leading to upper floor. Formal dining room, guest bath and office that could be used as a bedroom. Bright dining nook surrounded by full-height windows overlooking the backyard. Dark Maple kitchen cabinets and granite countertops on working island. Cozy livingroom anchored by a two-sided, stone fireplace which can be enjoyed from the back deck. Comfort and luxury on upper level, vaulted ceilings in Bonus Room, 5 pce main bath, laundry with built-in cabinets, 3 bedrooms including Master. Spa like ensuite has corner Jacuzzi tub, double glass shower and generous walk-in closet. Developed Basement is perfect for relaxation or entertaining, custom wet bar in family room, full bath/ensuite to one of the 2 bedrooms. Central Air, Built-in speaker system, floor drain in o/s garage. (id:61201)
The listing data above is provided under copyright by the Canada Real Estate Association.
The listing data is deemed reliable but is not guaranteed accurate by Canada Real Estate Association nor RealMaster.
MLS®, REALTOR® & associated logos are trademarks of The Canadian Real Estate Association.
位置
省:
Alberta
城市:
Edmonton
社区:
Windermere
房间
房间
层
长度
宽度
面积
Living room
Main level
15.65
15.98
250.04
Dining room
Main level
14.34
10.07
144.41
주방
Main level
19.06
16.04
305.81
패밀리 룸
지하실
17.62
21.00
369.93
Primary Bedroom
상위
15.22
11.98
182.30
Bedroom 2
상위
10.04
12.86
129.12
Bedroom 3
상위
10.04
12.80
128.46
Bedroom 4
지하실
15.26
15.26
232.74
Bonus Room
상위
15.12
13.25
200.47
사무실
Main level
9.55
13.58
129.68
Bedroom 5
지하실
9.65
13.29
128.17
预约看房
反馈发送成功。
Submission Failed! Please check your input and try again or contact us

