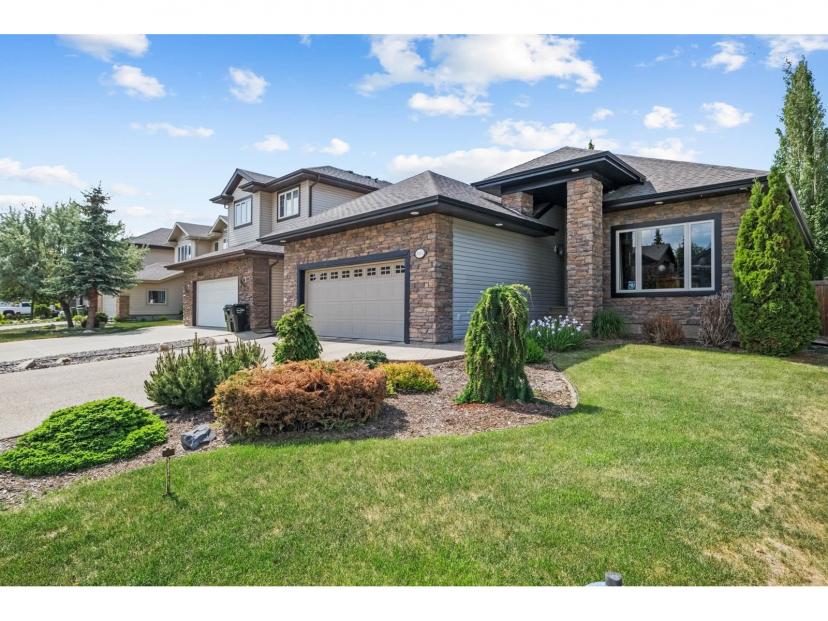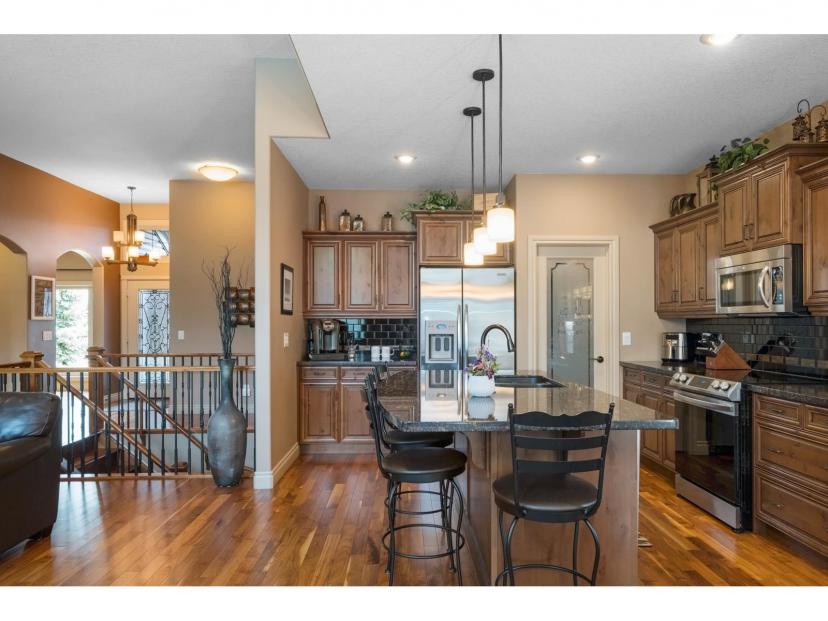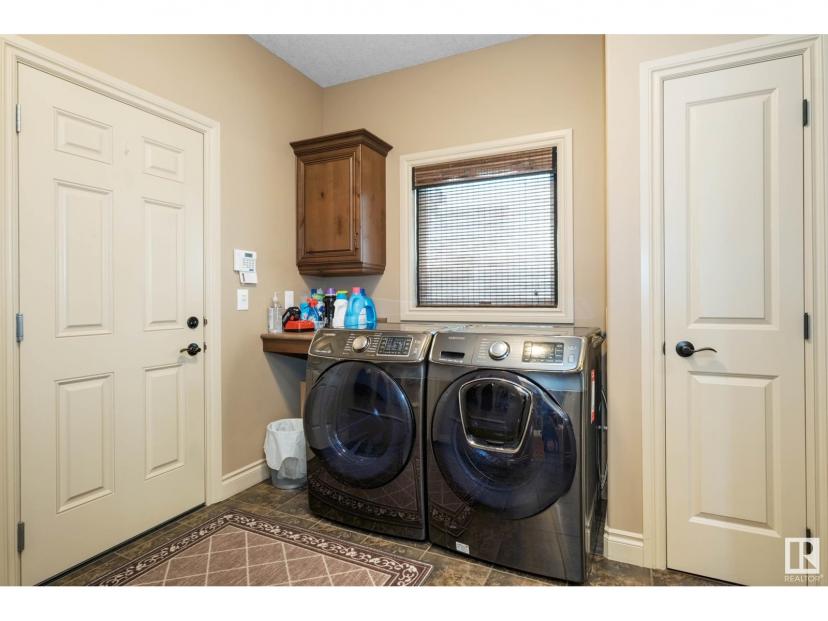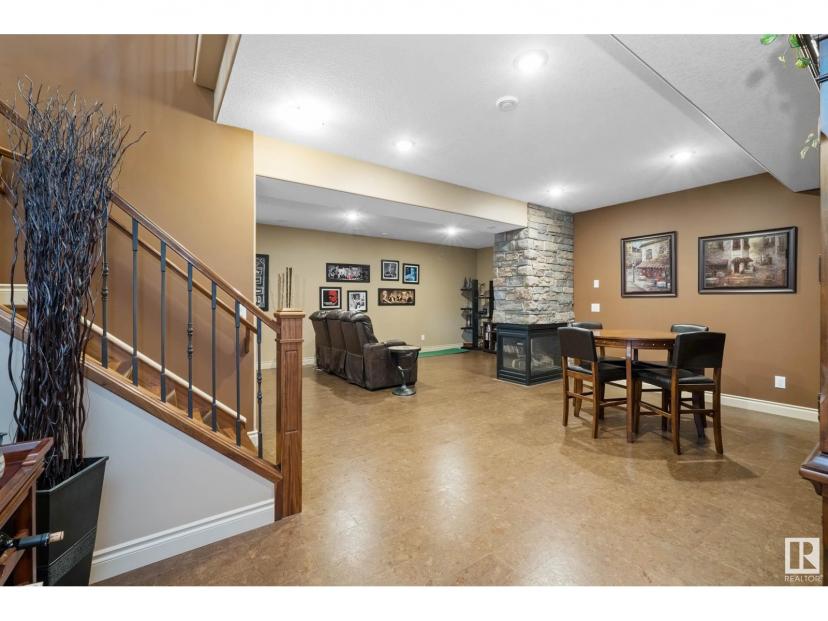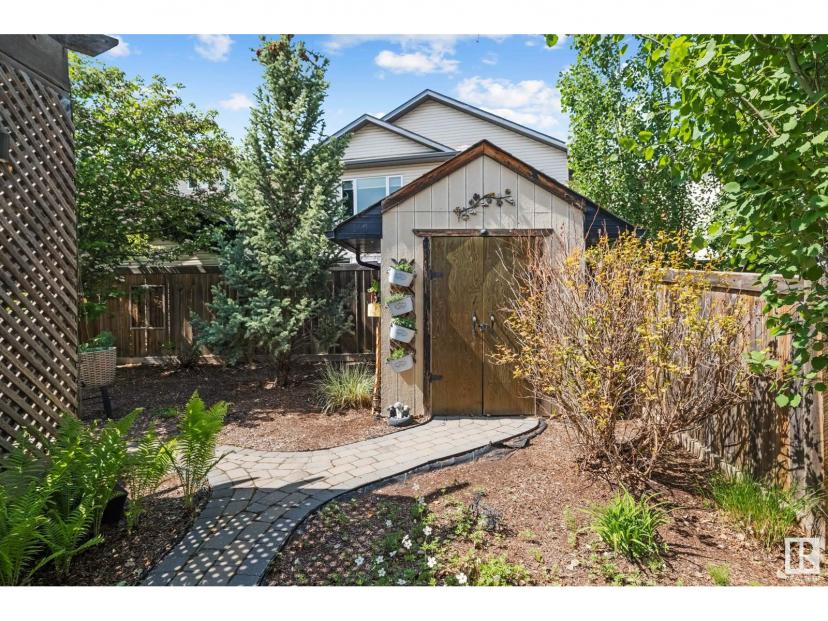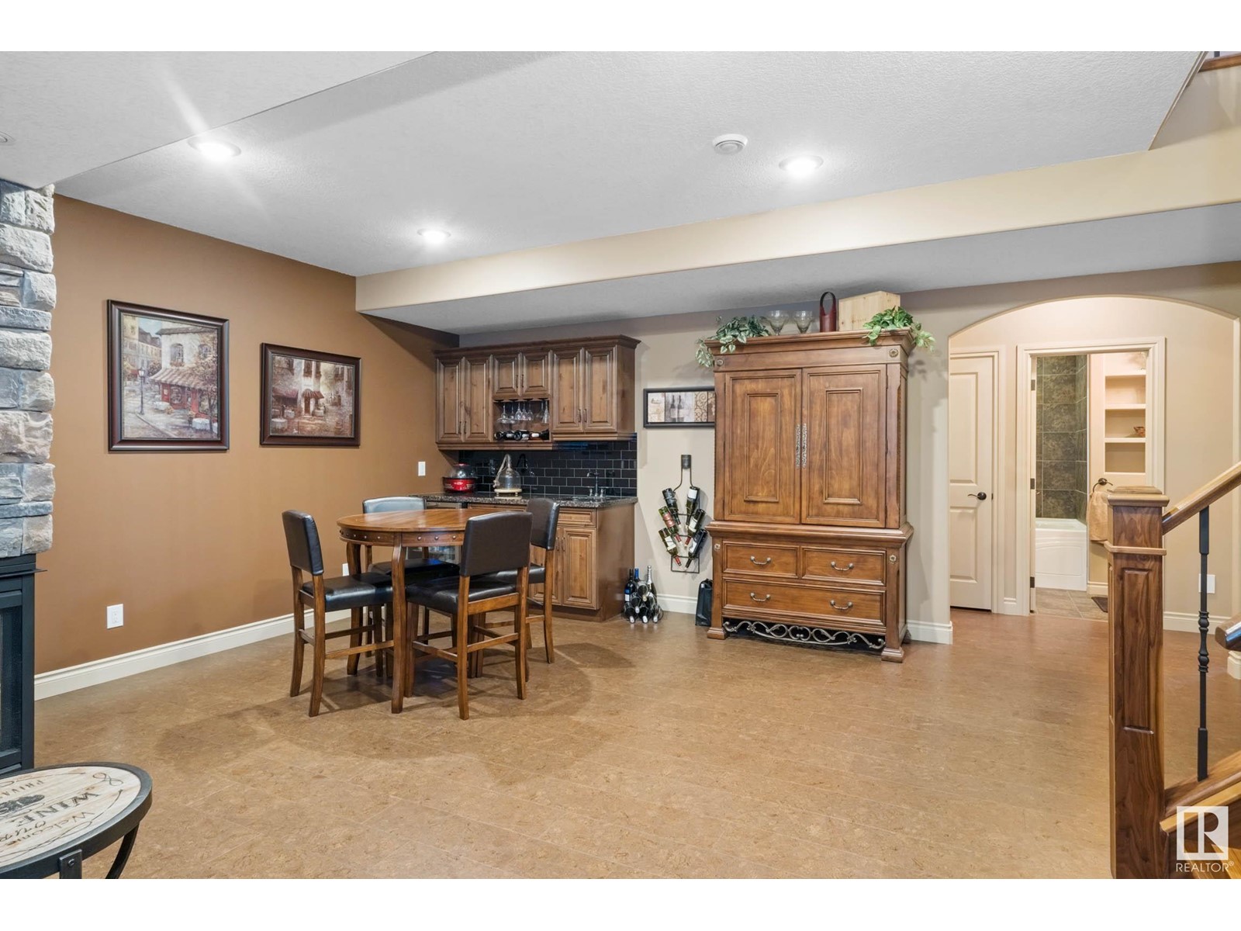- Alberta
- Edmonton
20652 93 Ave NW
CAD$674,900
CAD$674,900 호가
20652 93 Ave NWEdmonton, Alberta, T5T4B2
Delisted · Delisted ·
33| 1509.85 sqft

打开地图
Log in to view more information
登录概要
IDE4343265
状态Delisted
소유권Freehold
类型Residential House,Detached,Bungalow
房间卧房:3,浴室:3
面积(ft²)1509.85 尺²
Land Size527.18 m2
房龄建筑日期: 2009
挂盘公司RE/MAX River City
详细
Building
화장실 수3
침실수3
시설Ceiling - 9ft,Vinyl Windows
가전 제품Dishwasher,Dryer,Garage door opener remote(s),Garage door opener,Garburator,Microwave Range Hood Combo,Refrigerator,Storage Shed,Stove,Washer,Water softener,Wine Fridge
Architectural StyleBungalow
지하 개발Finished
지하실 유형Full (Finished)
Ceiling TypeVaulted
건설 날짜2009
스타일Detached
에어컨Central air conditioning
난로연료Gas
난로True
난로유형Insert
Fire ProtectionSmoke Detectors
난방 유형Forced air
내부 크기140.27 m2
층1
유형House
토지
충 면적527.18 m2
면적527.18 m2
토지false
시설Golf Course,Playground,Public Transit,Schools,Shopping
울타리유형Fence
Size Irregular527.18
Attached Garage
Oversize
주변
시설Golf Course,Playground,Public Transit,Schools,Shopping
커뮤니티 특성Public Swimming Pool
기타
특성Private setting,See remarks,Flat site,No back lane,Wet bar,No Animal Home,No Smoking Home,Level
地下室완성되었다,Full (Finished)
壁炉True
供暖Forced air
附注
SHOWSTOPPER in Webber Greens! Curb appeal on this custom-built bungalow by Canyon Springs is OUTSTANDING! Professionally landscaped, fully fenced, A/C, welcoming back yard w/deck & BBQ gas line, pergola, wired in-ground lighting, surrounded by perennialsBREATHTAKING! Home boasts 3 bedrooms + main-level office & lower-level gym, 3 FULL baths & fully finished basement w/wet bar & rec room featuring 3-sided gas F/P. Inviting foyer leads to open concept living/dining room w/grand ceilings, oversized windows & mantled gas F/P. Spectacular kitchen w/center island, upgraded faucets, granite countertops, abundance of rich dark cabinetry w/built-in wine rack, undermount lighting, mosaic tile backsplash, high end appliances & convenient walk through pantry/laundry to attached dbl garage. Private owners suite is complete w/luxurious 5 pc ensuite w/soaker tub, tiled shower & WIC. 2 addl junior suites located in basement w/4 pc bath & plenty of storage. Sought after community w/walking trails & steps to the school. (id:22211)
The listing data above is provided under copyright by the Canada Real Estate Association.
The listing data is deemed reliable but is not guaranteed accurate by Canada Real Estate Association nor RealMaster.
MLS®, REALTOR® & associated logos are trademarks of The Canadian Real Estate Association.
位置
省:
Alberta
城市:
Edmonton
社区:
Webber Greens
房间
房间
层
长度
宽度
面积
Bedroom 2
지하실
10.83
11.91
128.94
3.3 m x 3.63 m
Bedroom 3
지하실
10.86
11.81
128.26
3.31 m x 3.6 m
레크리에이션
지하실
28.51
28.87
823.14
8.69 m x 8.8 m
유틸리티
지하실
12.27
12.30
150.96
3.74 m x 3.75 m
거실
메인
14.53
17.81
258.92
4.43 m x 5.43 m
식사
메인
12.24
14.14
173.04
3.73 m x 4.31 m
주방
메인
12.47
13.42
167.29
3.8 m x 4.09 m
작은 홀
메인
11.52
11.98
137.90
3.51 m x 3.65 m
Primary Bedroom
메인
11.48
15.72
180.46
3.5 m x 4.79 m
세탁소
메인
8.76
11.15
97.71
2.67 m x 3.4 m
Pantry
메인
NaN
Measurements not available
预约看房
反馈发送成功。
Submission Failed! Please check your input and try again or contact us




