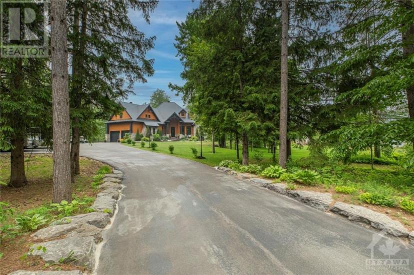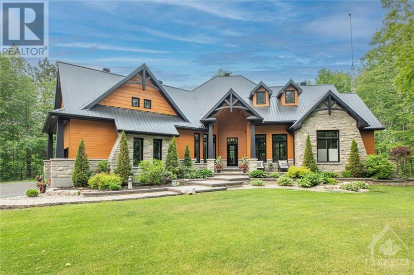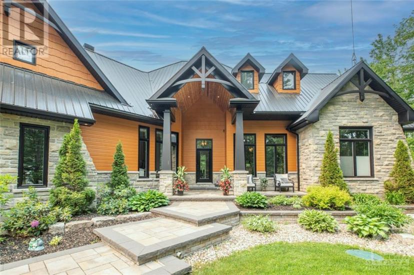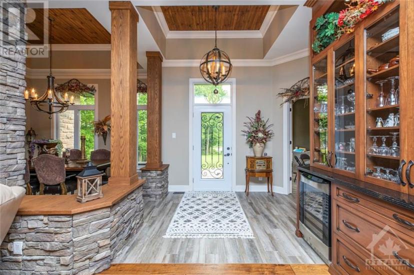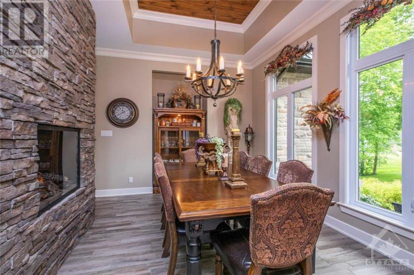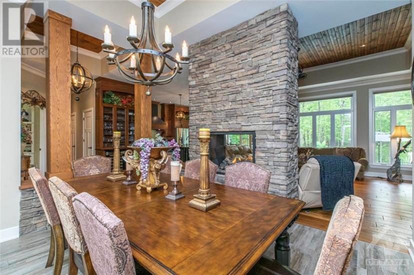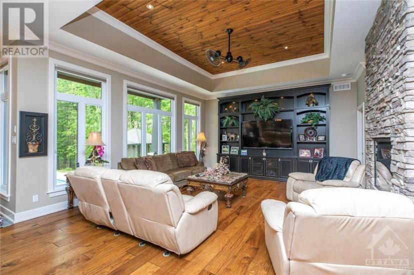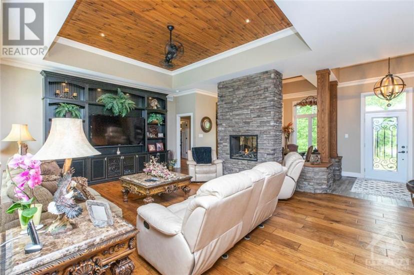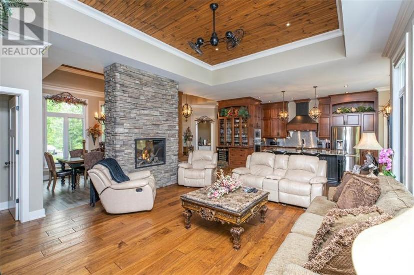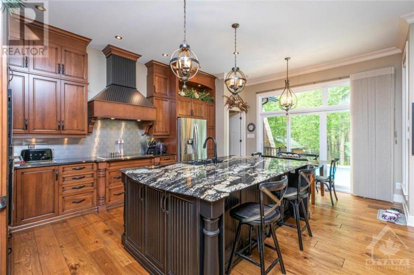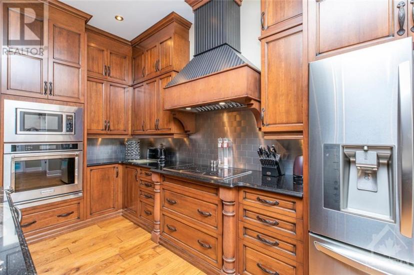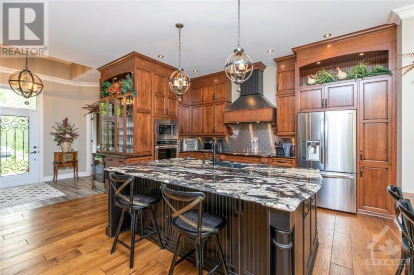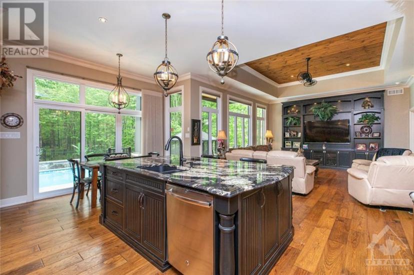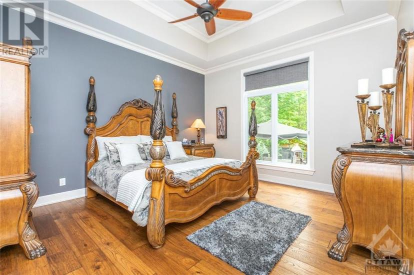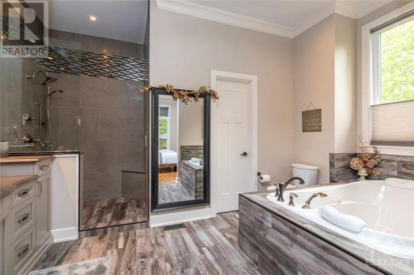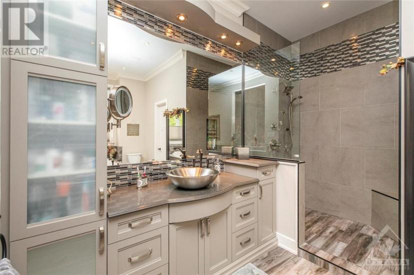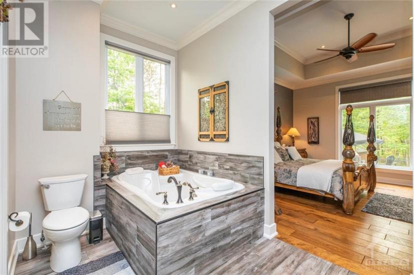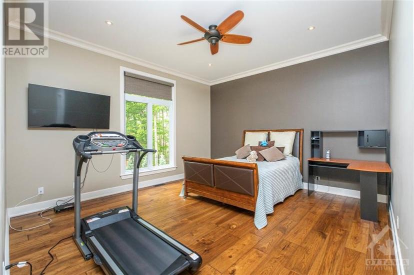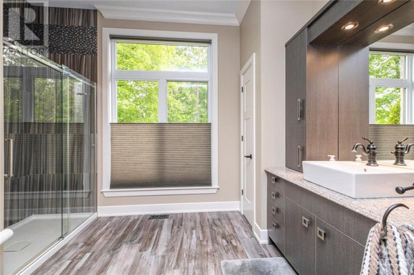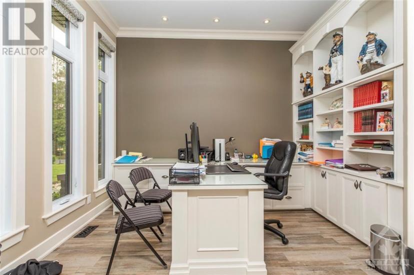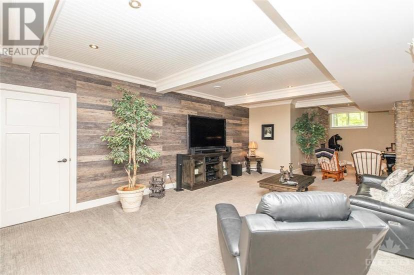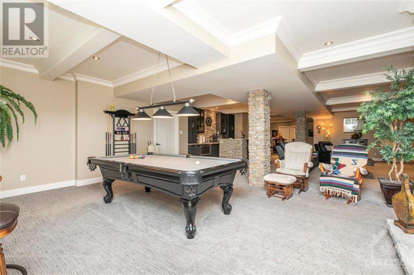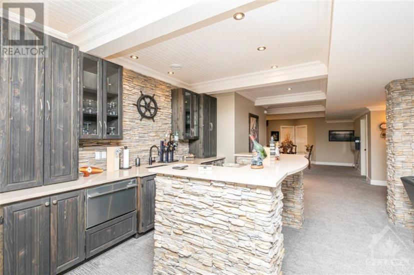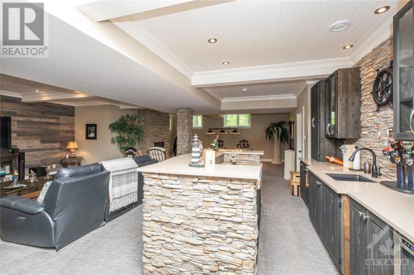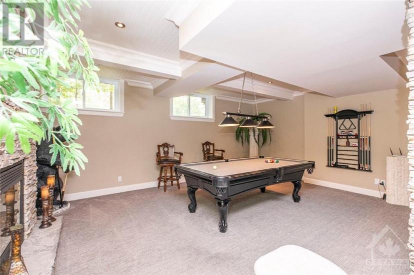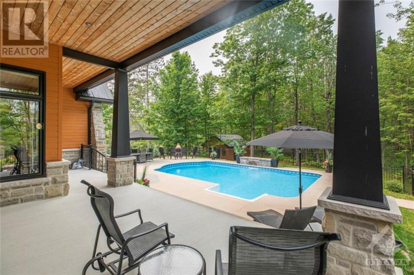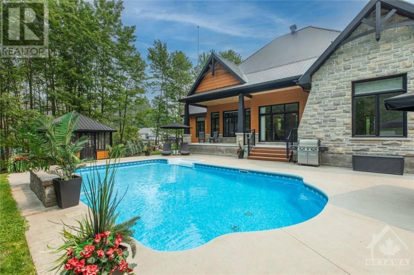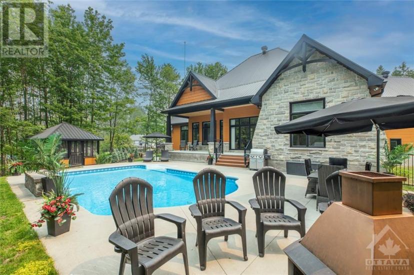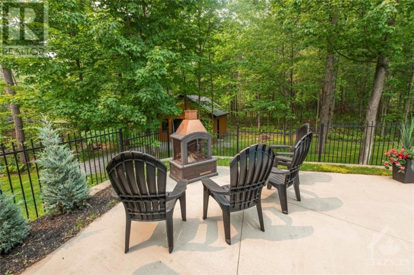- Ontario
- Clarence-Rockland
2868 Bouvier Rd
CAD$1,549,000 판매
2868 Bouvier RdClarence-Rockland, Ontario, K0A2A0
2+146

打开地图
Log in to view more information
登录概要
ID1375878
状态Current Listing
소유권Freehold
类型Residential House,Detached,Bungalow
房间卧房:2+1,浴室:4
占地125 * 429.79 ft 125 ft X 429.79 ft
Land Size125 ft X 429.79 ft
房龄建筑日期: 2015
挂盘公司REALTY EXECUTIVES PLUS LTD.
详细
건물
화장실 수4
침실수3
지상의 침실 수2
지하의 침실 수1
가전 제품Refrigerator,Oven - Built-In,Cooktop,Dishwasher,Microwave
지하 개발Finished
스타일Detached
에어컨Central air conditioning
외벽Stone
난로True
난로수량2
고정물Ceiling fans
바닥Hardwood,Other,Ceramic
기초 유형Poured Concrete
화장실1
가열 방법Natural gas
난방 유형Forced air
층1
유틸리티 용수Municipal water
지하실
지하실 유형Full (Finished)
토지
면적125 ft X 429.79 ft
토지false
풍경Landscaped,Underground sprinkler
Size Irregular125 ft X 429.79 ft
주차장
Detached Garage
Attached Garage
주변
도로Paved road
커뮤니티 특성School Bus
기타
Communication TypeInternet Access
특성Automatic Garage Door Opener
地下室완성되었다,전체(완료)
泳池Inground pool
壁炉True
供暖Forced air
附注
Custom build bungalow on a private 1.2-acre lot. This home is sure to impress. Great architecture, stunning exterior finishing. Upon entry you’ll appreciate the quality in workmanship with 10/12ft ceilings, stunning stone two-sided gas fireplace, gourmet kitchen with extra large island perfect for entertaining. You’ll find two spacious bedrooms on the main floor each with walk-in closet and ensuite bathroom and a main floor den with build-in office furniture. The home as ample natural lighting with stunning view of the back yard. The basement is fully finished with nearly 9ft ceiling, spacious great room with a complete wet bar equipped with a dishwasher & mini fridge, 3rd bedroom, full bathroom and a spacious laundry room. Step outside we’re you’ll enjoy a 32×19 feet heated salt inground pool, with a spacious patio and screen in 12ftx12ft gazebo. This home as so much to offer, to truly appreciate all the attention to details and craftmanship, an in-person visit is a must. (id:22211)
The listing data above is provided under copyright by the Canada Real Estate Association.
The listing data is deemed reliable but is not guaranteed accurate by Canada Real Estate Association nor RealMaster.
MLS®, REALTOR® & associated logos are trademarks of The Canadian Real Estate Association.
位置
省:
Ontario
城市:
Clarence-Rockland
社区:
Hammond
房间
房间
层
长度
宽度
面积
Great
지하실
7.54
7.47
56.32
24'9" x 24'6"
Games
지하실
6.22
4.55
28.30
20'5" x 14'11"
침실
지하실
3.99
4.65
18.55
13'1" x 15'3"
3pc Bathroom
지하실
3.71
2.44
9.05
12'2" x 8'0"
세탁소
지하실
3.23
3.00
9.69
10'7" x 9'10"
유틸리티
지하실
3.51
1.93
6.77
11'6" x 6'4"
거실
메인
5.74
4.80
27.55
18'10" x 15'9"
식사
메인
3.89
3.20
12.45
12'9" x 10'6"
주방
메인
6.02
3.43
20.65
19'9" x 11'3"
작은 홀
메인
3.12
3.56
11.11
10'3" x 11'8"
Primary Bedroom
메인
4.29
4.67
20.03
14'1" x 15'4"
5pc Ensuite bath
메인
3.99
2.24
8.94
13'1" x 7'4"
기타
메인
3.28
1.68
5.51
10'9" x 5'6"
침실
메인
4.45
4.75
21.14
14'7" x 15'7"
4pc Ensuite bath
메인
2.57
3.07
7.89
8'5" x 10'1"
기타
메인
3.12
2.16
6.74
10'3" x 7'1"
2pc Bathroom
메인
0.79
2.03
1.60
2'7" x 6'8"

