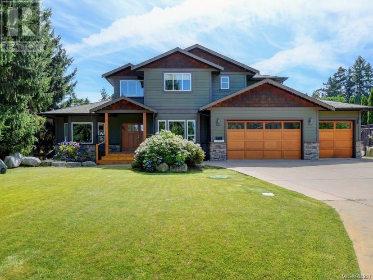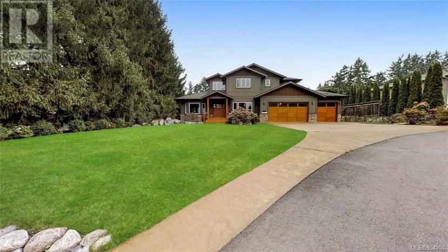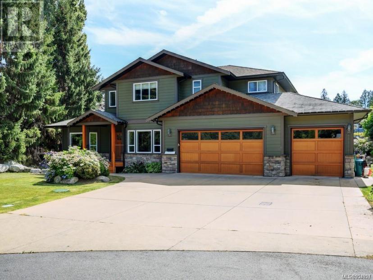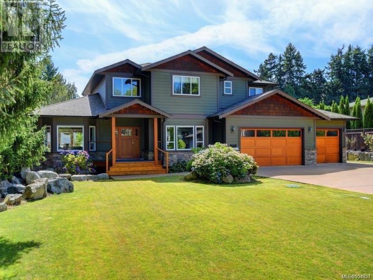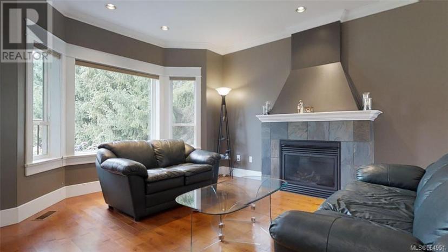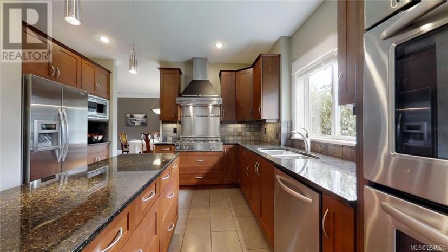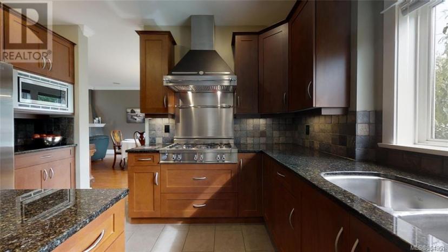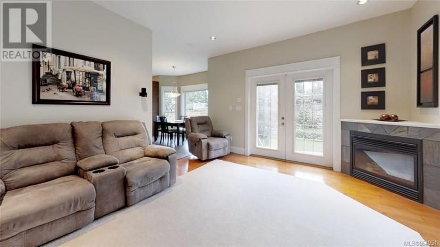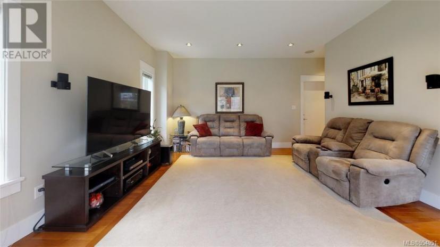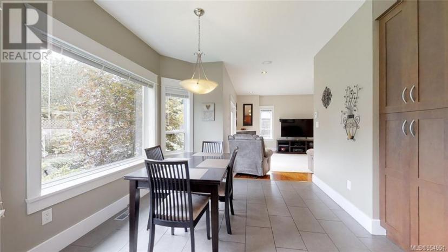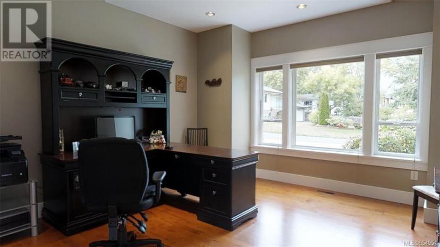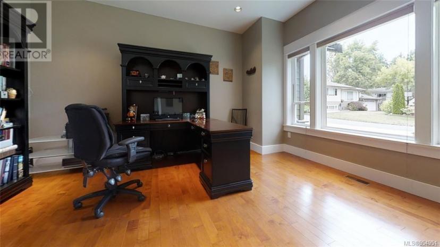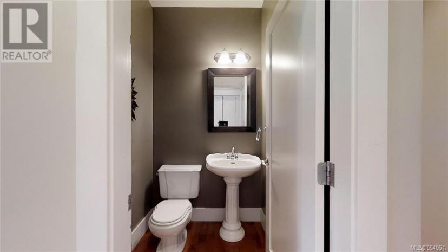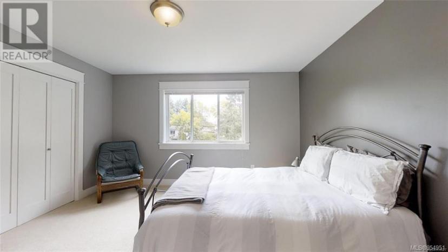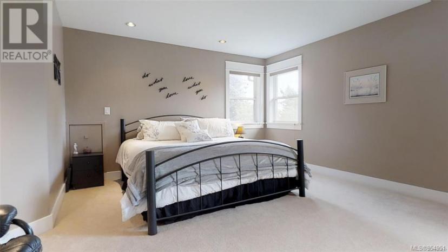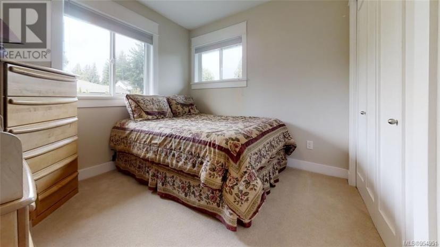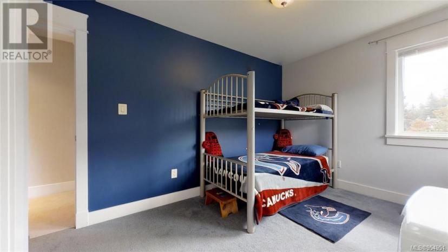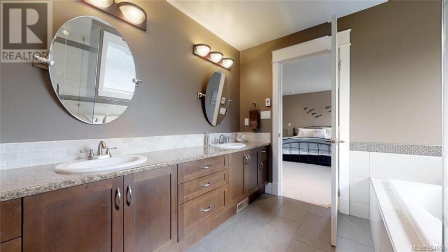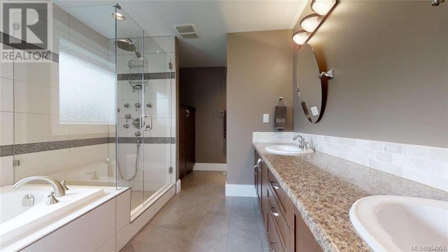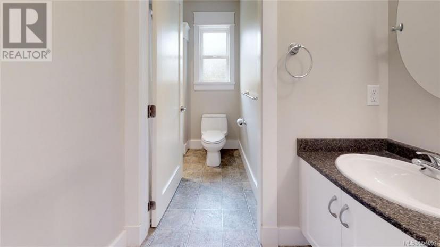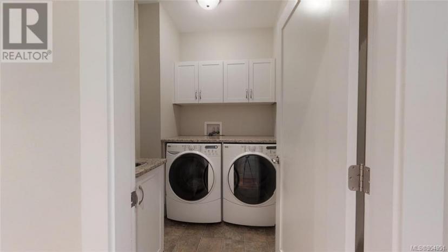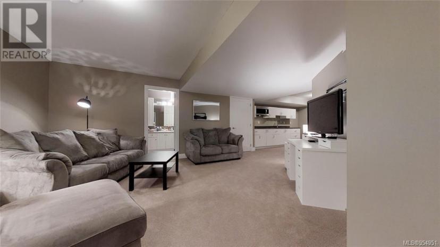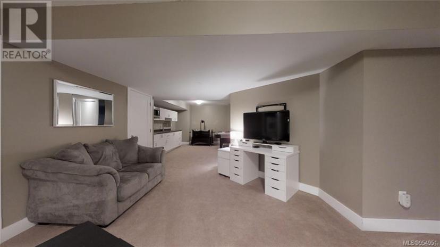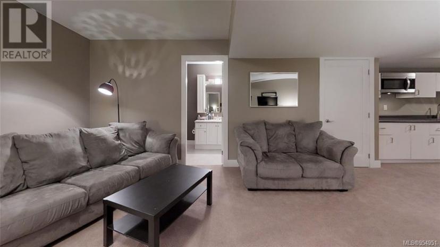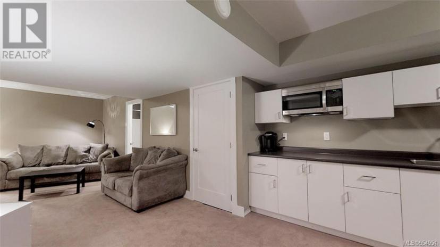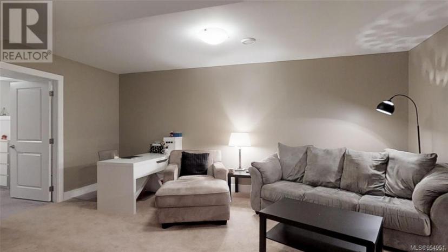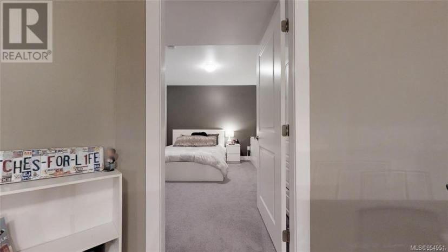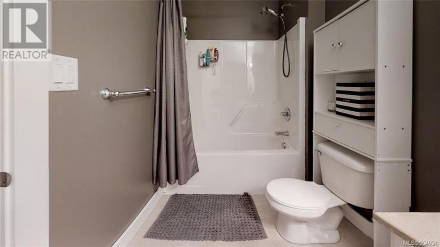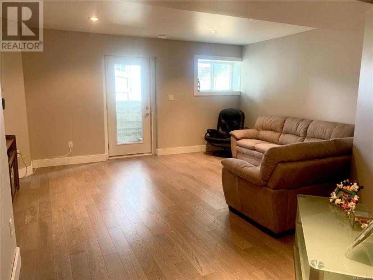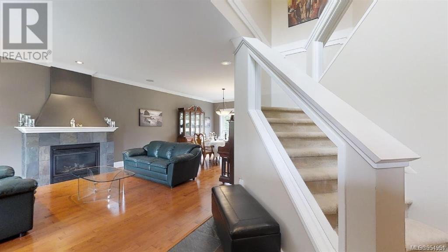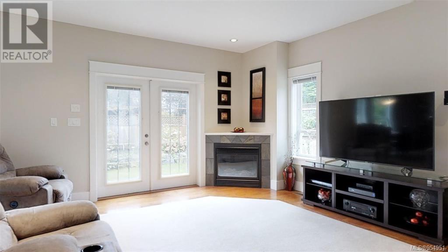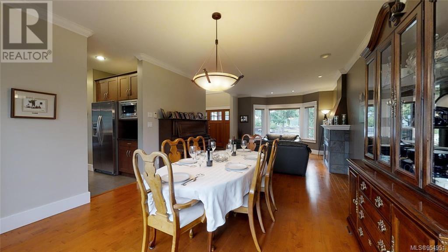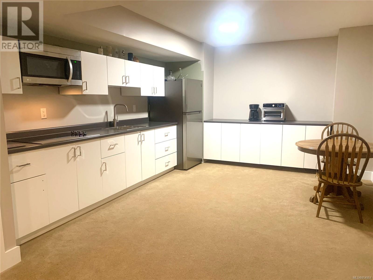- British Columbia
- Central Saanich
6250 Springlea Rd
CAD$1,675,000 판매
6250 Springlea RdCentral Saanich, British Columbia, V8Z5Z4
546| 4628 sqft

打开地图
Log in to view more information
登录概要
ID954951
状态Current Listing
소유권Strata
类型Residential House
房间卧房:5,浴室:4
面积(ft²)4628 尺²
Land Size11302 sqft
房龄建筑日期: 2008
挂盘公司Royal LePage Coast Capital - Chatterton
详细
건물
화장실 수4
침실수5
에어컨Air Conditioned
난로True
난로수량2
가열 방법Natural gas,Other
난방 유형Forced air,Heat Pump
내부 크기4628 sqft
총 완성 면적3976 sqft
토지
충 면적11302 sqft
면적11302 sqft
토지false
Size Irregular11302
주변
커뮤니티 특성Pets Allowed,Family Oriented
Zoning TypeResidential
기타
구조Patio(s)
특성Central location,Cul-de-sac,Other
壁炉True
供暖Forced air,Heat Pump
附注
The perfect family home on a quiet no-thru road! This custom 2008 built, 5/6 bedroom, 4 bathroom home with just under 4000 finished sqft is sure to impress the most discerning buyer. Main level features a grand entrance leading to an open plan living/dining room (both with gas FP), large modern kitchen, eating area, huge den/office space and comfortable family room with access to the large patio nestled up to perfectly manicured gardens. Upper level boasts 4 large bedrooms including a spacious master with an oversized ensuite and a walk in closet. Private lower floor, with its own private entrance, provides plenty of options for any buyer, with in-law accommodation including a kitchen area that is connected to a large living room or flex room. The oversized triple car garage with room for a boat or your camper is a bonus. In-ground sprinklers, heat pump, hot water on demand, south facing yard and a private setting, close to all amenities possible make this property very desirable. (id:22211)
The listing data above is provided under copyright by the Canada Real Estate Association.
The listing data is deemed reliable but is not guaranteed accurate by Canada Real Estate Association nor RealMaster.
MLS®, REALTOR® & associated logos are trademarks of The Canadian Real Estate Association.
位置
省:
British Columbia
城市:
Central Saanich
社区:
Tanner
房间
房间
层
长度
宽度
面积
침실
Second
3.96
3.96
15.68
13 ft x 13 ft
화장실
Second
NaN
4-Piece
침실
Second
3.05
2.74
8.36
10 ft x 9 ft
침실
Second
3.66
2.74
10.03
12 ft x 9 ft
Ensuite
Second
NaN
4-Piece
Primary Bedroom
Second
4.88
4.57
22.30
16 ft x 15 ft
화장실
Lower
NaN
4-Piece
레크리에이션
Lower
6.10
3.66
22.33
20 ft x 12 ft
주방
Lower
4.27
3.35
14.30
14 ft x 11 ft
침실
Lower
4.27
3.35
14.30
14 ft x 11 ft
Exercise
Lower
5.18
3.96
20.51
17 ft x 13 ft
화장실
메인
NaN
2-Piece
세탁소
메인
2.13
1.83
3.90
7 ft x 6 ft
Patio
메인
8.53
8.23
70.20
28 ft x 27 ft
작은 홀
메인
4.57
3.96
18.10
15 ft x 13 ft
가족
메인
5.18
4.57
23.67
17 ft x 15 ft
Eating area
메인
3.35
3.35
11.22
11 ft x 11 ft
주방
메인
4.27
3.35
14.30
14 ft x 11 ft
식사
메인
3.96
3.96
15.68
13 ft x 13 ft
거실
메인
4.88
3.96
19.32
16 ft x 13 ft
Entrance
메인
2.13
1.52
3.24
7 ft x 5 ft

