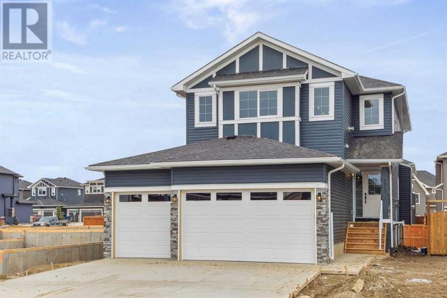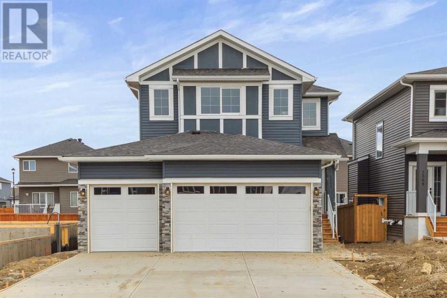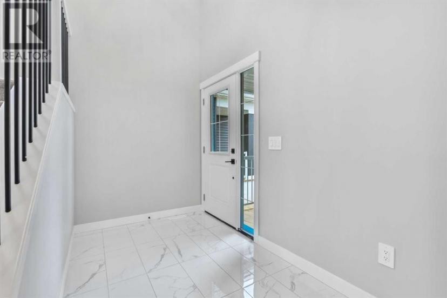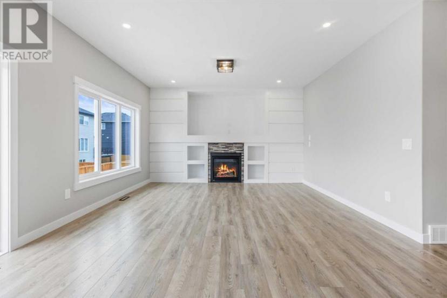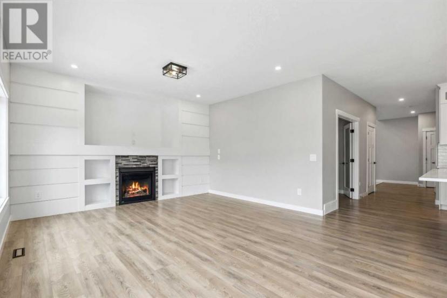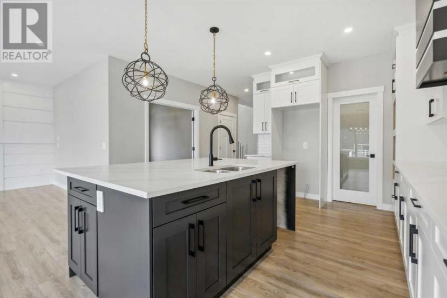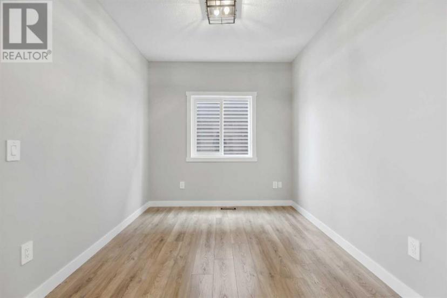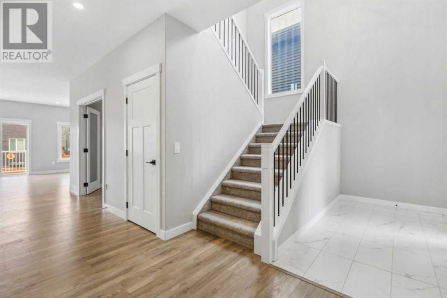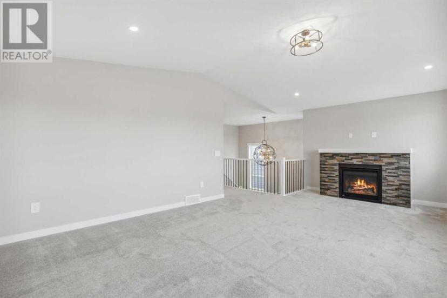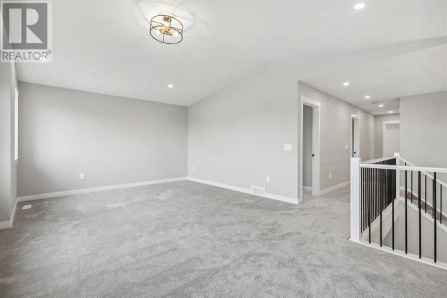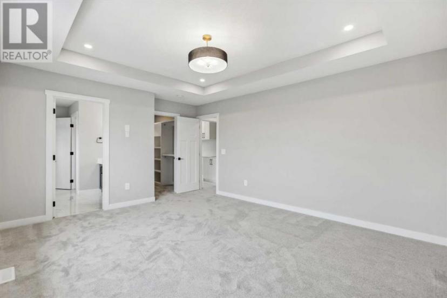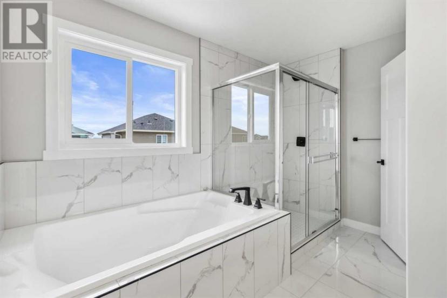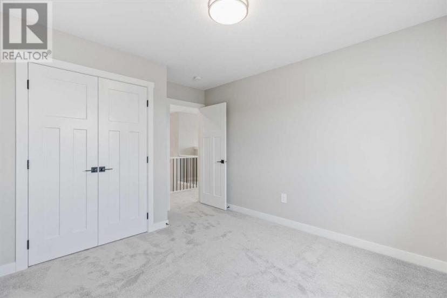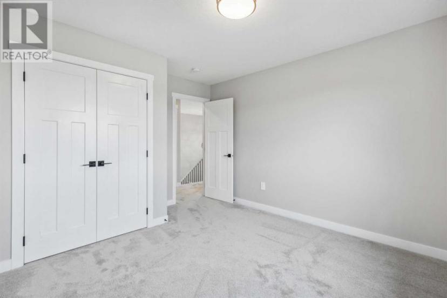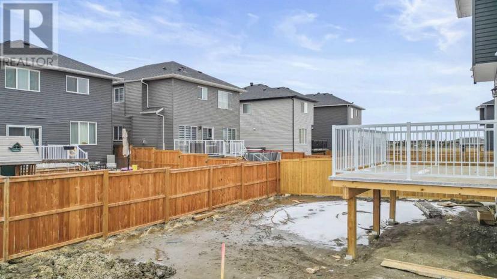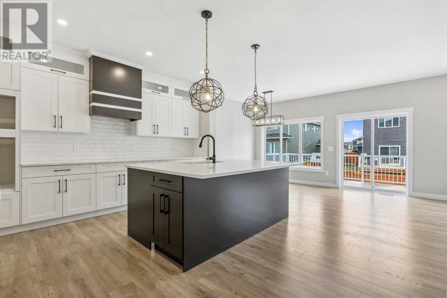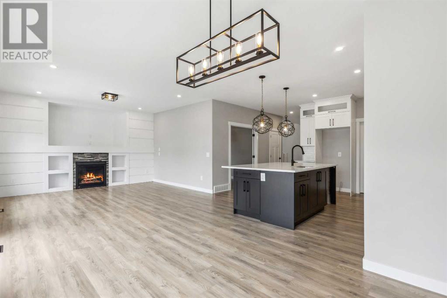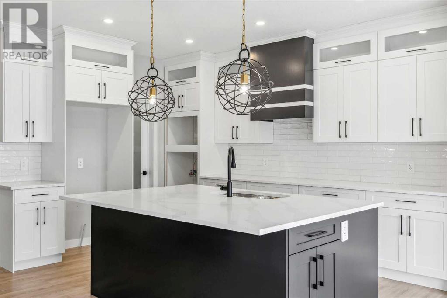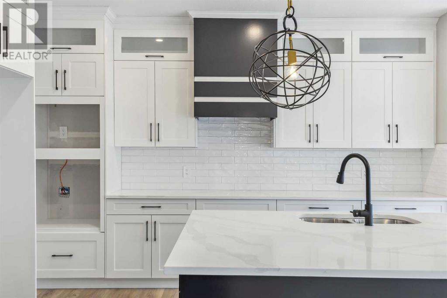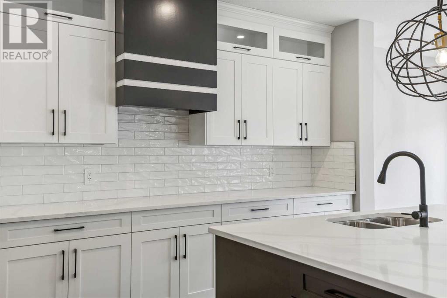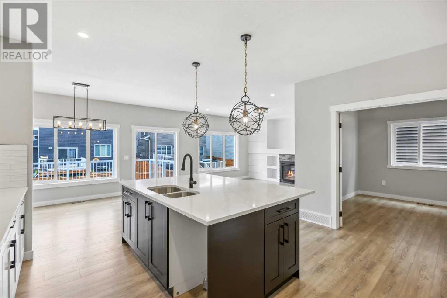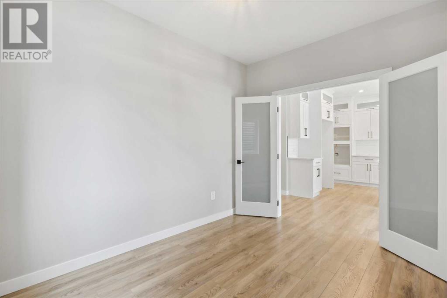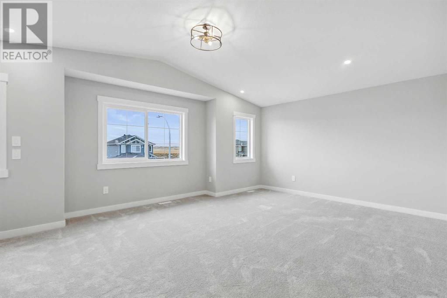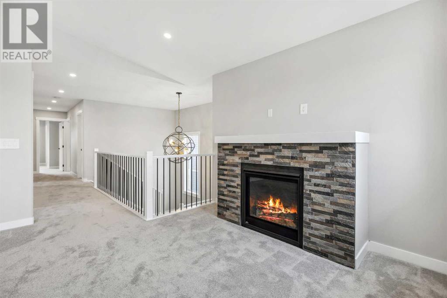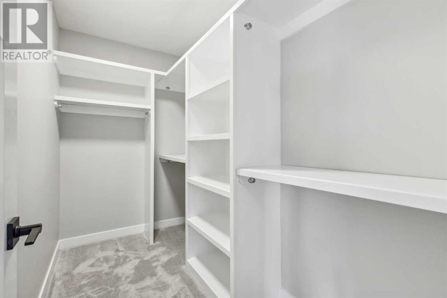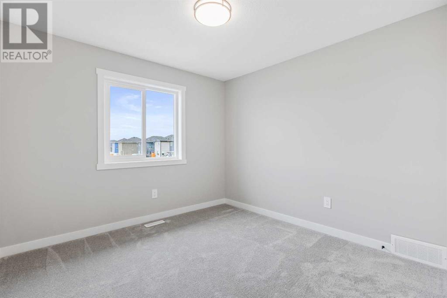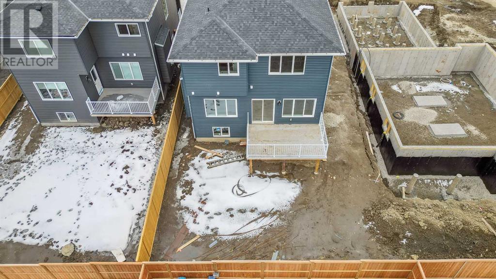- Alberta
- Carstairs
1347 Scarlett Ranch Blvd
CAD$644,900 판매
1347 Scarlett Ranch BlvdCarstairs, Alberta, T0M0N0
336| 2457.95 sqft

打开地图
Log in to view more information
登录概要
IDA2121057
状态Current Listing
소유권Freehold
类型Residential House,Detached
房间卧房:3,浴室:3
面积(ft²)2457.95 尺²
Land Size489.8 m2|4051 - 7250 sqft
房龄 New building
挂盘公司eXp Realty
详细
건물
화장실 수3
침실수3
지상의 침실 수3
가전 제품See remarks
지하 개발Unfinished
스타일Detached
에어컨See Remarks
외벽Stone,Vinyl siding
난로True
난로수량2
바닥Carpeted,Ceramic Tile,Laminate
기초 유형Poured Concrete
화장실1
난방 유형Other,Forced air
내부 크기2457.95 sqft
층2
총 완성 면적2457.95 sqft
지하실
지하실 특징Separate entrance
지하실 유형Full (Unfinished)
토지
충 면적489.8 m2|4,051 - 7,250 sqft
면적489.8 m2|4,051 - 7,250 sqft
토지false
시설Golf Course,Park,Playground
울타리유형Fence,Partially fenced
Size Irregular489.80
주차장
콘크리트
Oversize
Attached Garage3
주변
커뮤니티 특성Golf Course Development
시설Golf Course,Park,Playground
기타
구조Deck
특성PVC window,French door,Closet Organizers
地下室미완료,Separate entrance,전체(미완료)
壁炉True
供暖Other,Forced air
附注
Welcome to your exquisite triple garage home in the beautiful town of Carstairs! This exceptional property showcases the perfect blend of luxury, functionality, and thoughtful design. Step inside and prepare to be amazed by the open and inviting living spaces that await you. The main floor features an open concept living design, a true centrepiece for gathering and entertaining. The kitchen boasts top-of-the-line appliances, sleek countertops, and an abundance of storage space. It seamlessly flows into the living room, which showcases a stunning custom woodwork fireplace, creating a warm and inviting ambiance. Adjacent to the living room is a stylish dining room, providing an elegant space for hosting family meals and social gatherings. An office or den with French doors is conveniently situated on the main floor, offering privacy and versatility for work or relaxation. The mudroom is equipped with a custom-built bench, ensuring a clutter-free and organized entryway. Notably, the main floor also features upgraded 8-foot interior and exterior doors, adding an extra touch of grandeur to the home. As you ascend to the upper level, you'll discover a tranquil master bedroom retreat. The master bedroom boasts a spacious walk-in closet to accommodate your wardrobe needs. The en suite bathroom is a true oasis, featuring double sinks, a rejuvenating jacuzzi tub, and a custom tile shower, providing a luxurious and relaxing experience. Three additional well-appointed bedrooms on the upper level offer comfortable living spaces for family members or guests. With two full washrooms, convenience and privacy are effortlessly provided. Additionally, a large bonus room with a fireplace adds versatility and serves as an ideal space for entertainment or relaxation. Situated in the sought-after community of Carstairs, this home offers a harmonious balance of peaceful living and convenient access to amenities. Enjoy the tranquility of the area while being just a short distance away from schools, parks, shopping, and more. This triple garage home embodies the pinnacle of luxury and elegance in Carstairs. Don't miss the opportunity to make it your own. Schedule a viewing today and experience the exceptional craftsmanship, upgraded features, and unparalleled comfort that this remarkable property has to offer. Home includes Includes GST, new home warranty, grading of entire yard, Front sod and tree, and $5,000 appliance allowance. (id:22211)
The listing data above is provided under copyright by the Canada Real Estate Association.
The listing data is deemed reliable but is not guaranteed accurate by Canada Real Estate Association nor RealMaster.
MLS®, REALTOR® & associated logos are trademarks of The Canadian Real Estate Association.
位置
省:
Alberta
城市:
Carstairs
房间
房间
层
长度
宽度
面积
거실
메인
5.00
4.44
22.20
16.42 Ft x 14.58 Ft
주방
메인
4.24
3.22
13.65
13.92 Ft x 10.58 Ft
식사
메인
3.22
2.82
9.08
10.58 Ft x 9.25 Ft
2pc Bathroom
메인
2.41
0.89
2.14
7.92 Ft x 2.92 Ft
Primary Bedroom
Upper
4.70
4.01
18.85
15.42 Ft x 13.16 Ft
5pc Bathroom
Upper
3.41
2.92
9.96
11.19 Ft x 9.58 Ft
침실
Upper
3.33
3.12
10.39
10.92 Ft x 10.25 Ft
침실
Upper
3.15
3.15
9.92
10.33 Ft x 10.33 Ft
4pc Bathroom
Upper
2.95
1.50
4.43
9.67 Ft x 4.92 Ft
Bonus
Upper
6.53
4.11
26.84
21.42 Ft x 13.50 Ft

