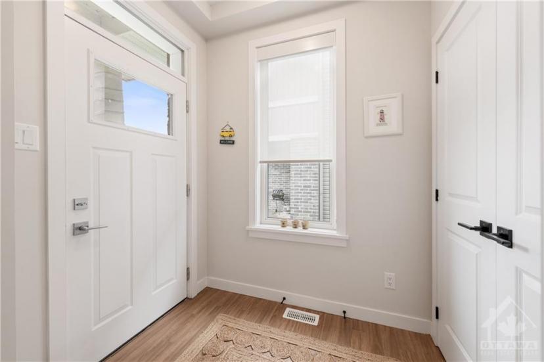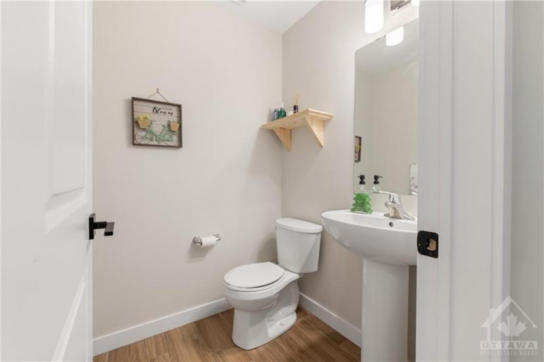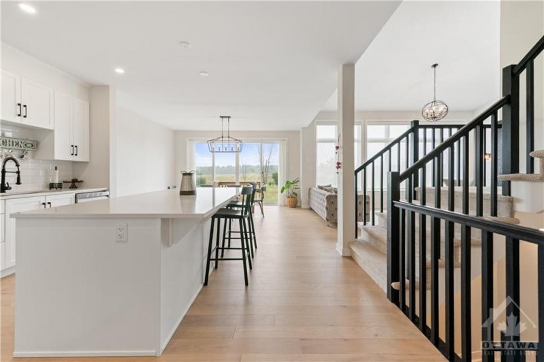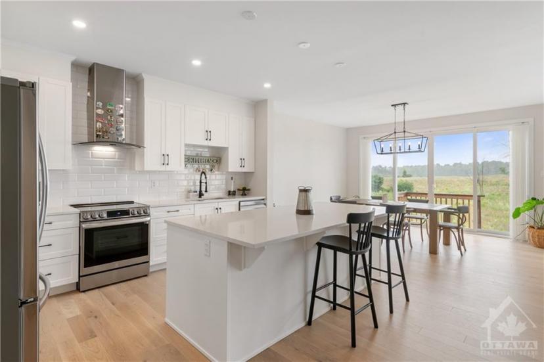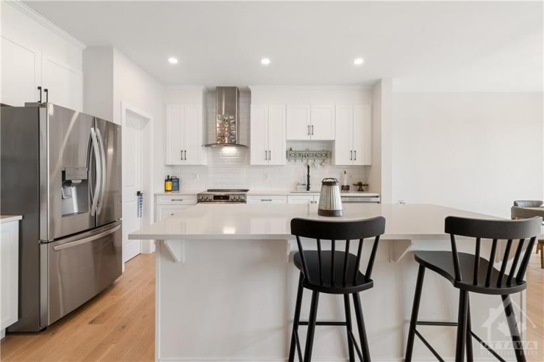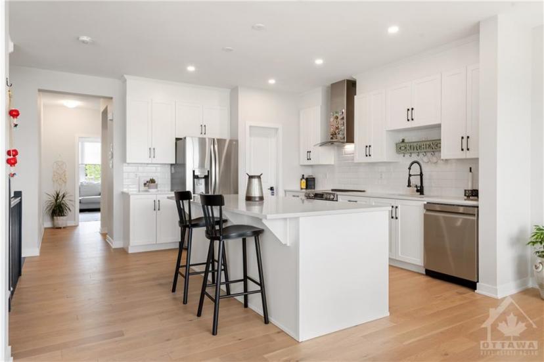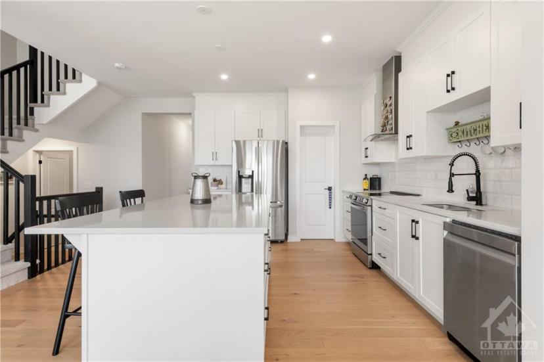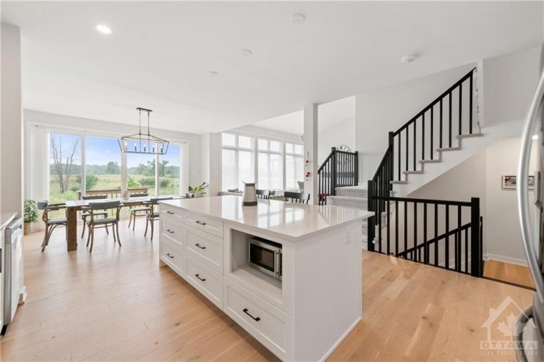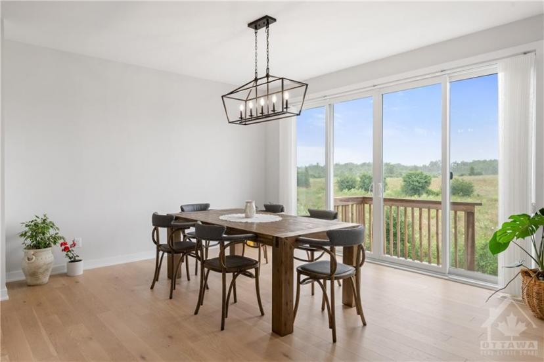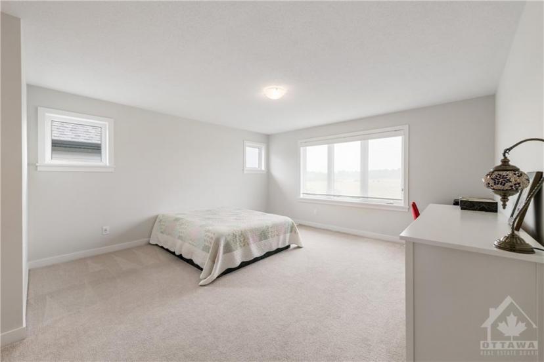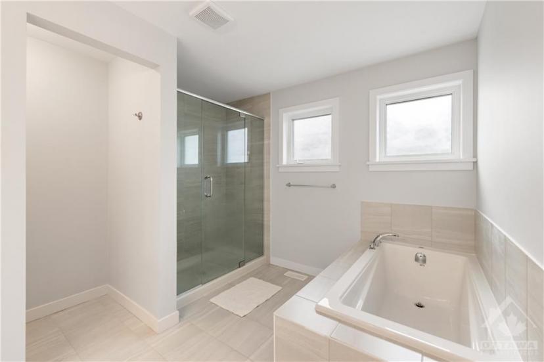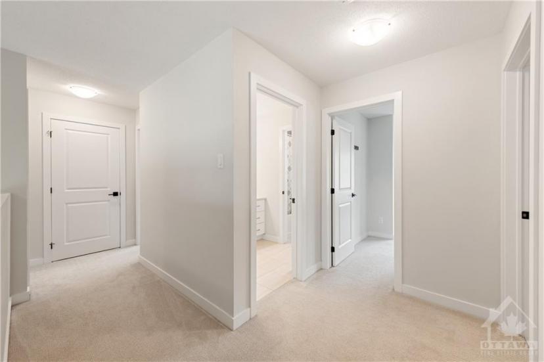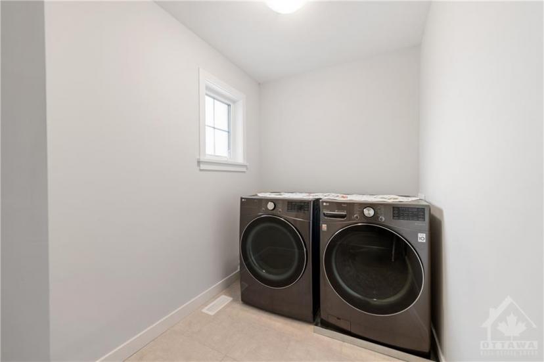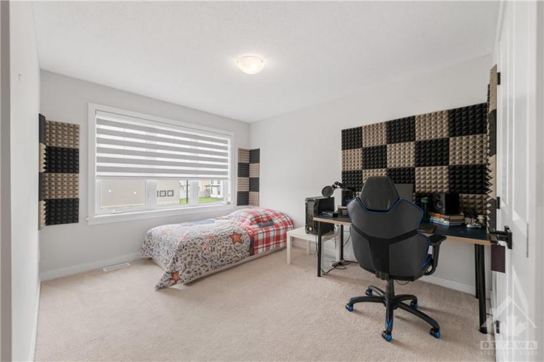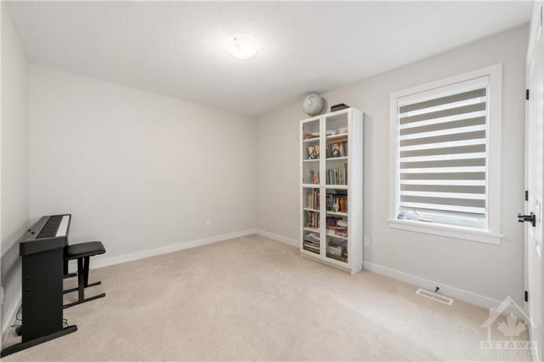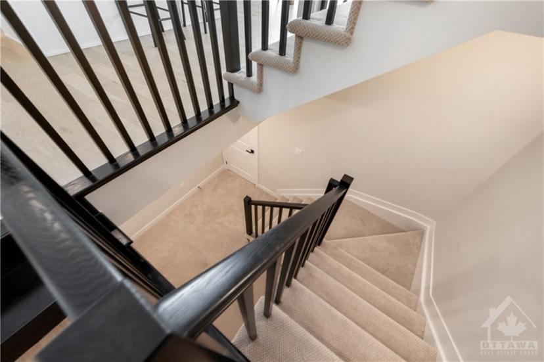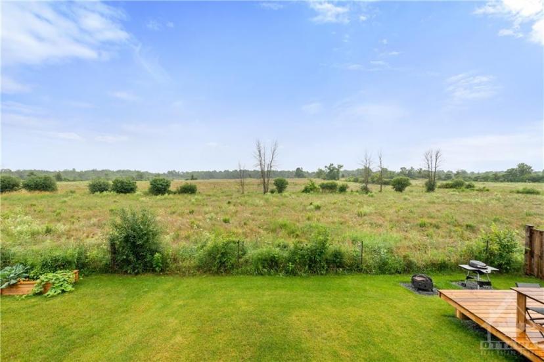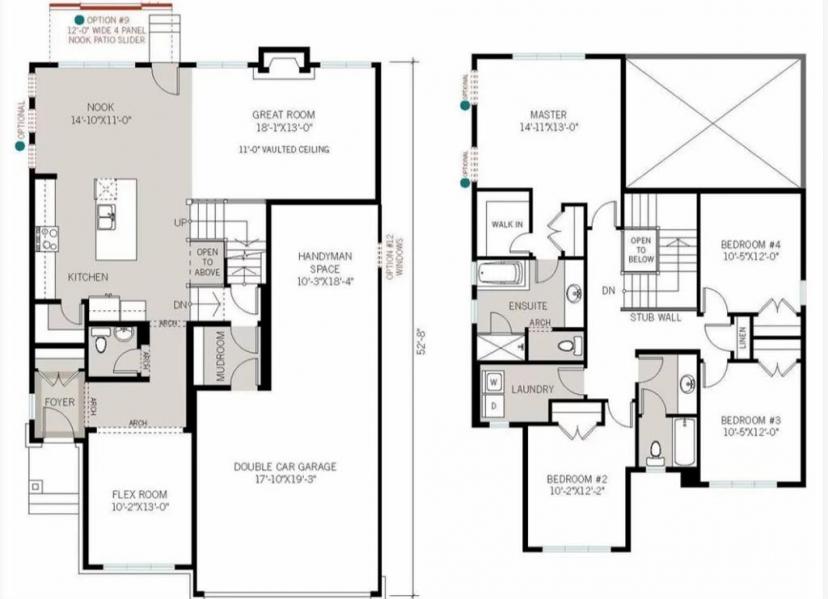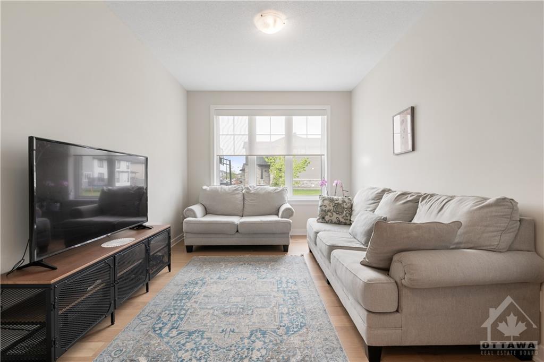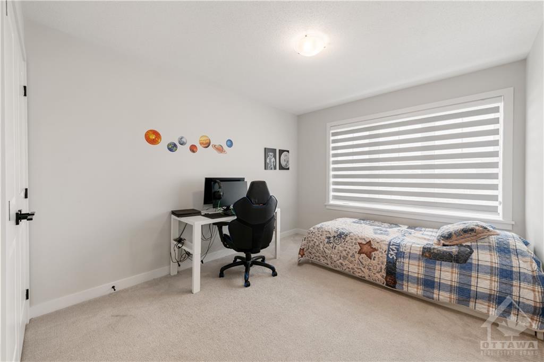- Ontario
- Carleton Place
64 Fanning St
CAD$xxx,xxx
64 Fanning StCarleton Place, Ontario, K7C0J3
판매
435(+3)

打开地图
Log in to view more information
登录概要
ID1401846
状态판매
소유권자유보유권
类型주택 2층,House,단독 주택
房间卧房:4,浴室:3
占地46 * 105 Feet
Land Size4830 ft²
房龄建筑日期: 2022
挂盘公司HOME RUN REALTY INC.
详细
Building
화장실 수3
침실수4
지상의 침실 수4
가전 제품Refrigerator,Dishwasher,Dryer,Hood Fan,Stove,Washer,Blinds
지하 개발Unfinished
지하실 유형Full (Unfinished)
건설 날짜2022
스타일Detached
에어컨Central air conditioning,Air exchanger
외벽Brick,Siding
난로True
난로수량1
바닥Wall-to-wall carpet,Hardwood,Tile
기초 유형Poured Concrete
화장실1
가열 방법Natural gas
난방 유형Forced air
내부 크기
층2
총 완성 면적
유형House
유틸리티 용수Municipal water
외벽Brick,Siding
Fire RetrofitYes
난로연료Gas
Floor CoveringCarpet Wall To Wall,Hardwood,Tile
Foundation DescriptionPoured Concrete
Legal DescriptionLOT 15, PLAN 27M77 S/T EASE AS IN LC178237 TOWN OF CARLETON PLACE
Numberof Ensuite Bathrooms1
Numberof Fireplaces1
Room Count12
Appliances IncludedDishwasher,Dryer,Hood Fan,Refrigerator,Stove,Washer
Roof DescriptionAsphalt Shingle
토지
면적46 ft X 105 ft
토지false
시설Recreation Nearby,쇼핑,Water Nearby
하수도Municipal sewage system
Size Irregular46 ft X 105 ft
주차장
Parking Description3+ Garage Attached
유틸리티
물 공급Municipal
Features Equipment IncludedAir Exchanger,Auto Garage Door Opener,Window Blinds
주변
시설Recreation Nearby,쇼핑,Water Nearby
커뮤니티 특성Family Oriented
Zoning DescriptionResidential
기타
특성Automatic Garage Door Opener
Site InfluencesDeck,Family Oriented,No Rear Neighbours
Sewer TypeSewer Connected
Model NameNichols
Distribute On Internet있음
地下室Full
空调중앙 에어컨
供暖강제 공기
朝向북서
附注
This stunning, bright 2590 sqft Cardel Nichols home boasts $50K in design and structural upgrades,offering complete privacy with no rear neighbors and a picturesque view.The main floor features an open concept layout with a Chef’s Kitchen showcasing a large island,corner pantry, and premium appliances.The dining area includes a two-foot bump-out and an extra-wide sliding patio door access to new built deck.The Great room impresses with its vaulted ceiling,floor-to-ceiling windows flooding the space with natural light and a cozy gas fireplace.A stylish den/study room adds flexibility for remote work or relaxation.Upstairs,discover 4 generously sized bedrooms, including a luxurious primary suite with a walk-in closet and spa-like ensuite.Additional features include a main bath and convenient laundry.This home offers great value with a 3-car garage on a spacious lot.Wide Stairs-Basement ready to finish.Enjoy easy access to popular walking and biking trails,including the Trans Canada Trail
The listing data is provided under copyright by the Ottawa Real Estate Board.
The listing data is deemed reliable but is not guaranteed accurate by the Ottawa Real Estate Board nor RealMaster.
位置
省:
Ontario
城市:
Carleton Place
社区:
Miller's Crossing 910- Beckwith Twp
房间
房间
层
长度
宽度
面积
Living room/Fireplace
메인
13.00
18.08
235.08
침실
2nd
12.00
10.42
125.00
Bath 4-Piece
2nd
11.00
6.00
66.00
Laundry Rm
2nd
11.00
6.00
66.00
Dining Rm
메인
11.00
16.83
185.17
주방
메인
14.00
11.00
154.00
작은 홀
메인
13.00
10.17
132.17
Bath 2-Piece
메인
4.75
4.75
22.56
Primary Bedrm
2nd
13.00
16.92
219.92
Ensuite 5-Piece
2nd
10.00
12.00
120.00
침실
2nd
12.17
10.17
123.69
침실
2nd
12.00
10.42
125.00



