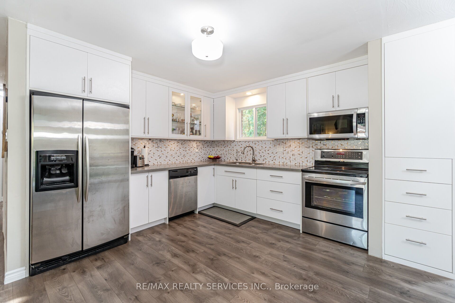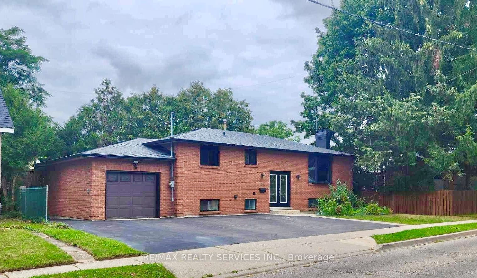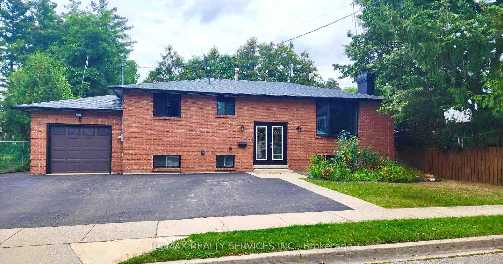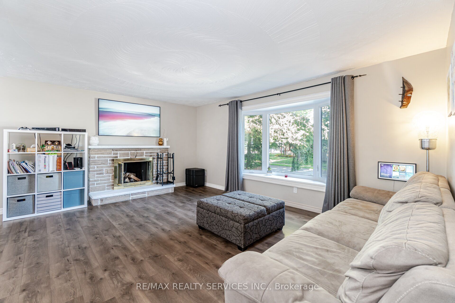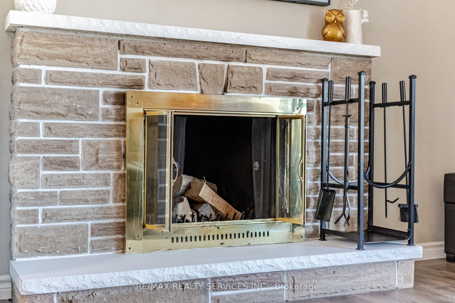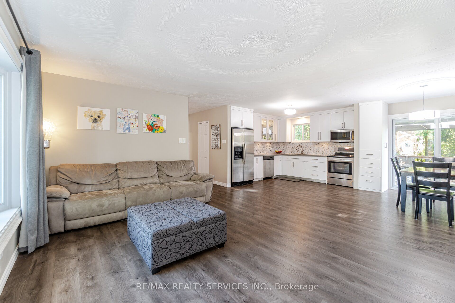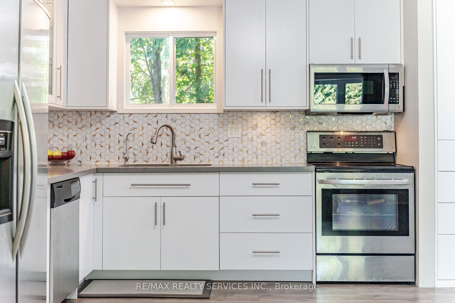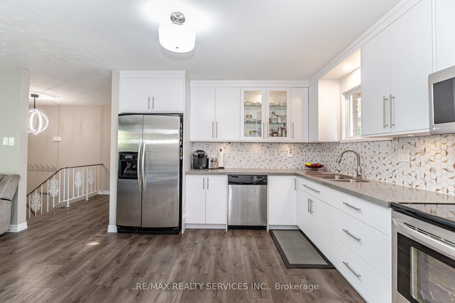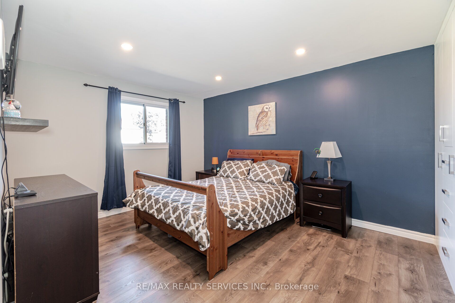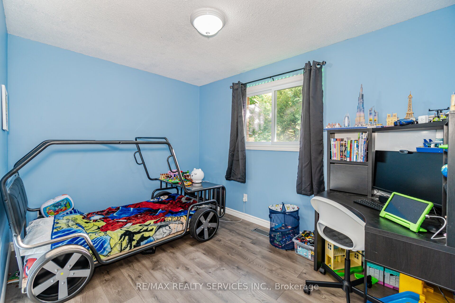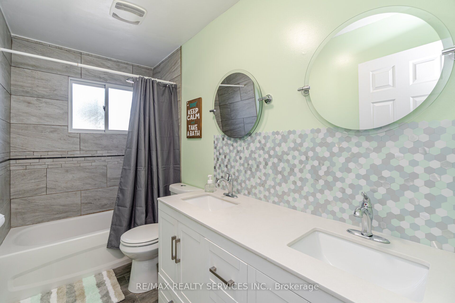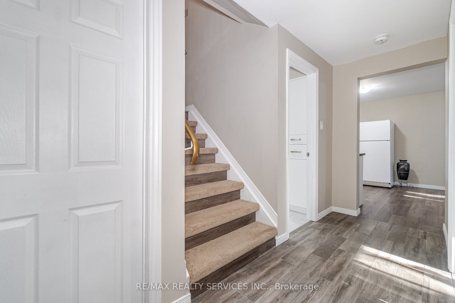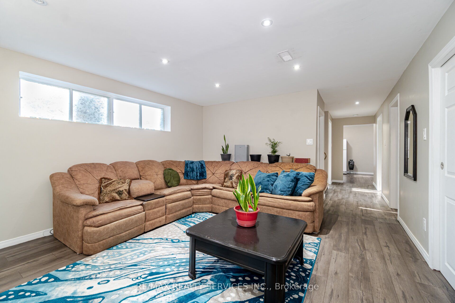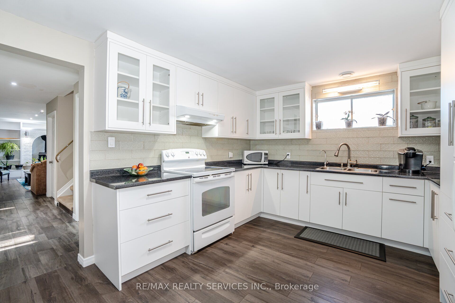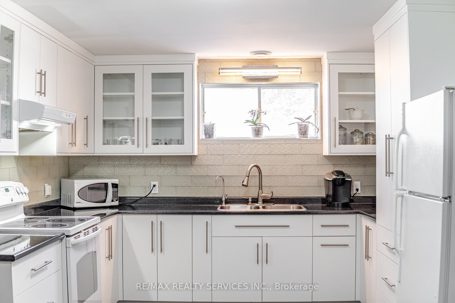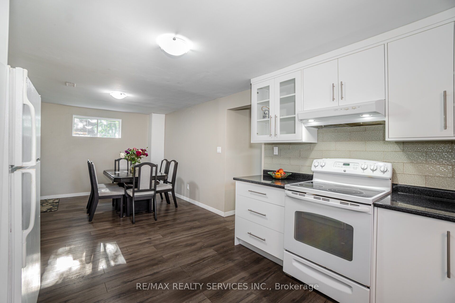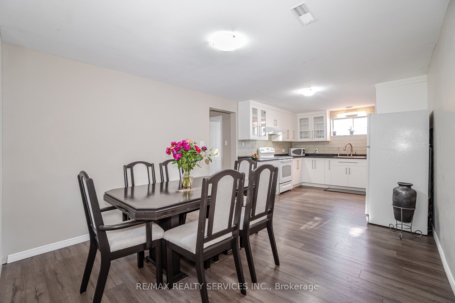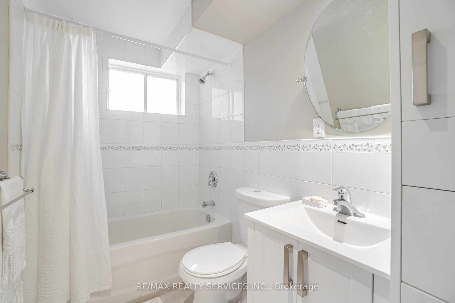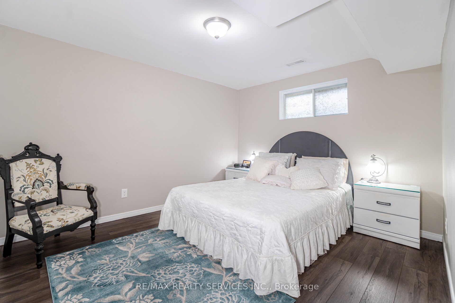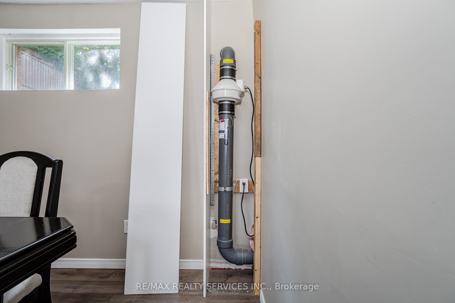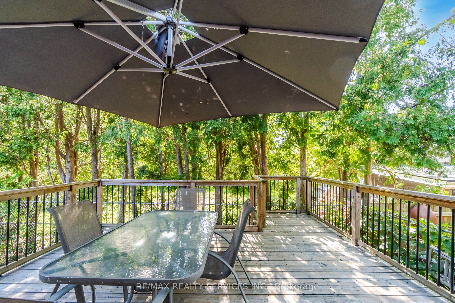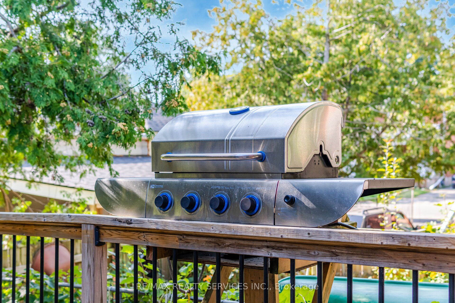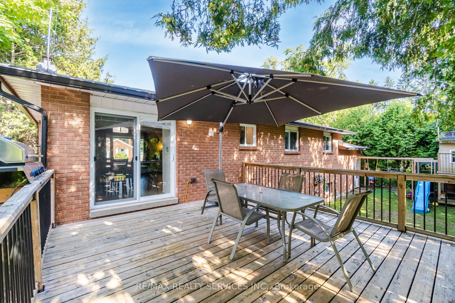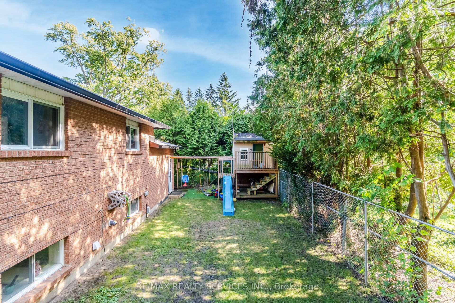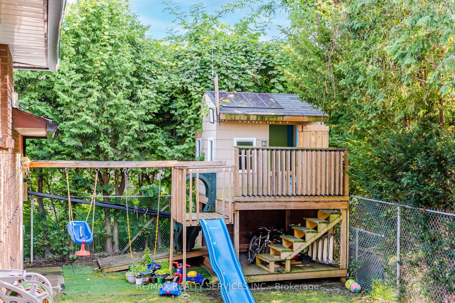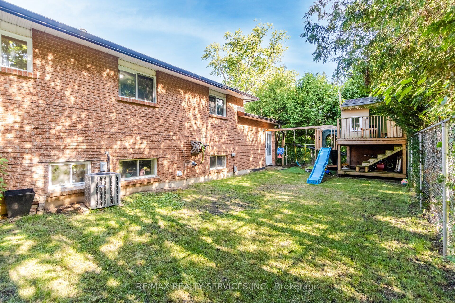- Ontario
- Cambridge
88 Chalmers St
CAD$899,000
CAD$899,000 호가
88 Chalmers StCambridge, Ontario, N1R5B8
Delisted · 만료 ·
3+126(1+5)| 1500 sqft

打开地图
Log in to view more information
登录概要
IDX7039568
状态만료
소유권자유보유권
类型주택 방갈로,House,단독 주택
房间卧房:3+1,厨房:2,浴室:2
占地66 * 66.5 Feet
Land Size4389 ft²
车位1 (6) 외부 차고 +5
房龄
交接日期Flexible
挂盘公司RE/MAX REALTY SERVICES INC.
详细
Building
화장실 수2
침실수4
지상의 침실 수3
지하의 침실 수1
Architectural StyleRaised bungalow
지하 개발Finished
지하실 특징Separate entrance
지하실 유형N/A (Finished)
스타일Detached
에어컨Central air conditioning
외벽Brick
난로True
가열 방법Natural gas
난방 유형Forced air
내부 크기
층1
유형House
Architectural StyleBungalow-Raised
Fireplace있음
Property FeaturesFenced Yard,Park,Place Of Worship,School
Rooms Above Grade6
Heat SourceGas
Heat TypeForced Air
물Municipal
Other StructuresGarden Shed
토지
면적66 x 66.5 FT
토지false
시설Park,Place of Worship,Schools
Size Irregular66 x 66.5 FT
Lot Size Range Acres< .50
주차장
Parking FeaturesPrivate
주변
시설공원,예배 장소,주변 학교
기타
Internet Entire Listing Display있음
하수도Sewer
地下室완성되었다,Separate Entrance
泳池None
壁炉Y
空调Central Air
供暖강제 공기
家具없음
朝向동쪽
附注
Top 5 things you will love about this all Brick raised bungalow. #1.** Two Dwelling house **Separate entrance to an in-law suite ! Boasting two renovated kitchens, the basement features large bright windows, updated 4 p bath, open concept Rec room, oversized bedrooms, den & wood fireplace. #2.Upper floor features open concept living / dining combo, S/S appliances, custom renovated kitchen, walk out to deck, high end laminate floors & another wood fireplace #3. Upper floor continues w/ Custom built closets in every room, renovated 4 Pc bath & bright bay window #4 The outside has single car garage & 5 car driveway parking !! 66 Ft frontage, the backyard has enough room for BBQ entertaining, kids at play. #5. Upgrades timeline: Upper kitchen 2017, Basement kitchen 2018, plumbing 2017, deck 2018, water heater 2019, Softener 2017, Drive 2018, Radon mitigation 2022, AC 2022, Roof & Eaves 2022. Easy to install Separate laundry upstairs.
The listing data is provided under copyright by the Toronto Real Estate Board.
The listing data is deemed reliable but is not guaranteed accurate by the Toronto Real Estate Board nor RealMaster.
位置
省:
Ontario
城市:
Cambridge
社区:
Glenview, lincoln, oak
交叉路口:
Chalmers St N & McNaughton St
房间
房间
层
长度
宽度
面积
주방
메인
11.98
16.99
203.51
Living Room
메인
13.98
16.99
237.53
Dining Room
메인
13.98
16.99
237.53
Primary Bedroom
메인
13.48
11.48
154.84
Bedroom 2
메인
10.99
10.99
120.80
Bedroom 3
메인
8.99
10.99
98.80
Bedroom 4
Lower
34.45
13.98
481.47
주방
Lower
23.00
10.99
252.77
작은 홀
Lower
NaN
Living Room
Lower
12.99
14.99
194.80

