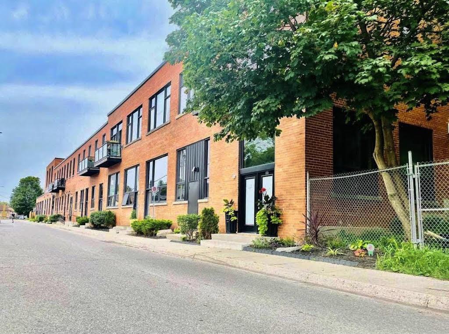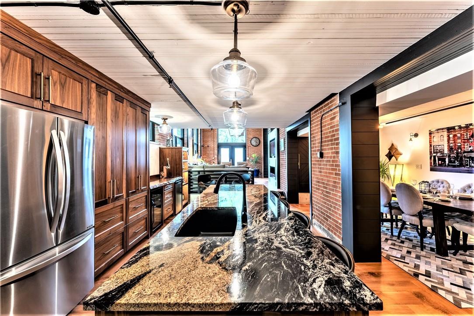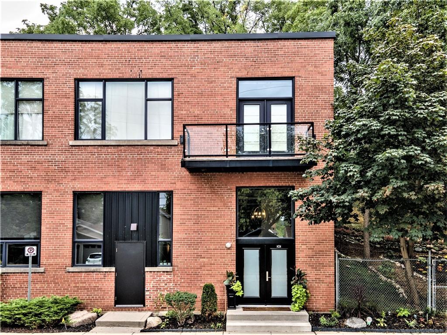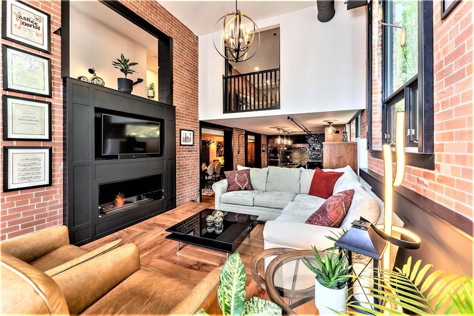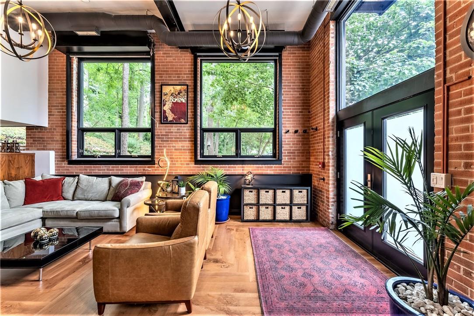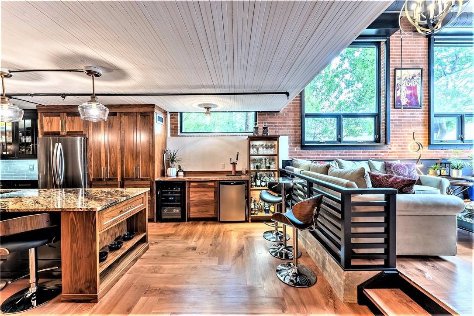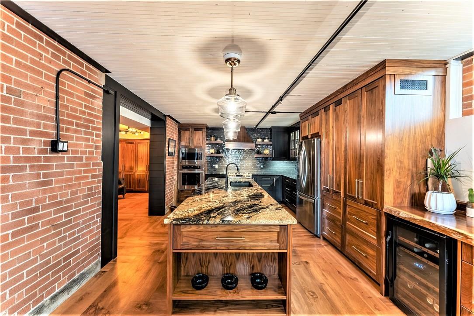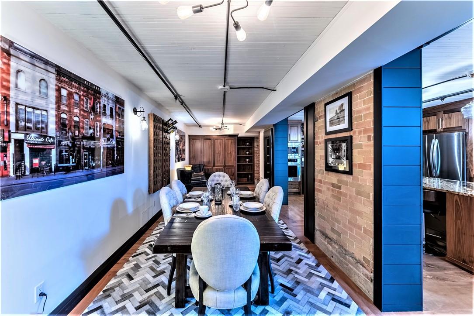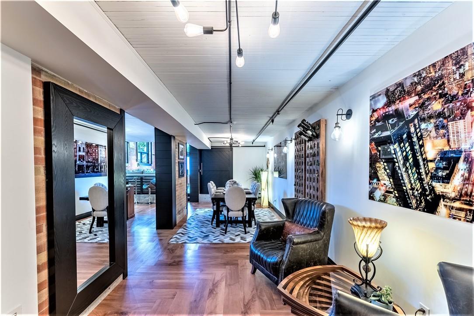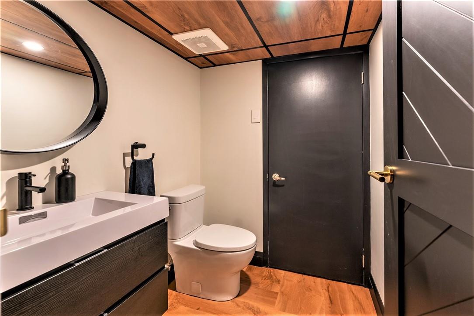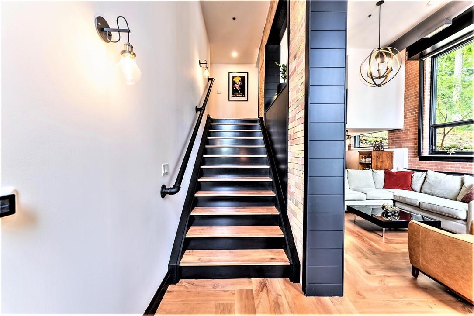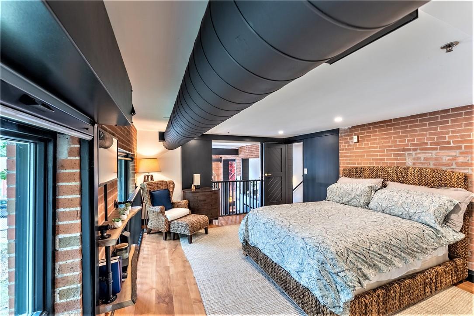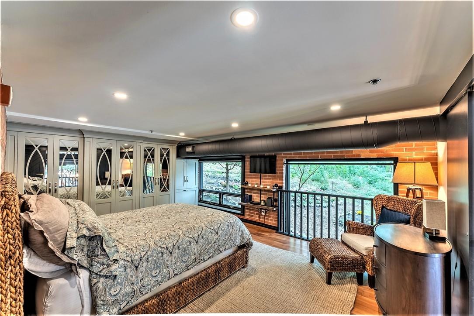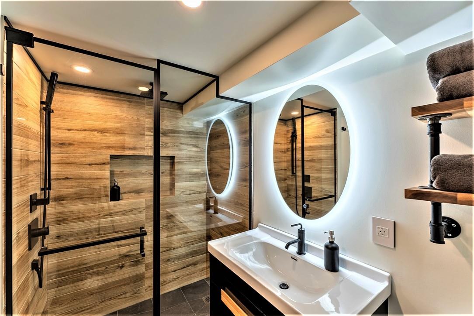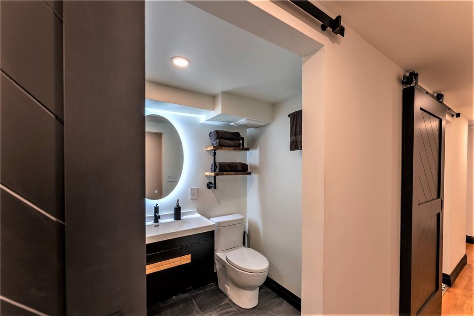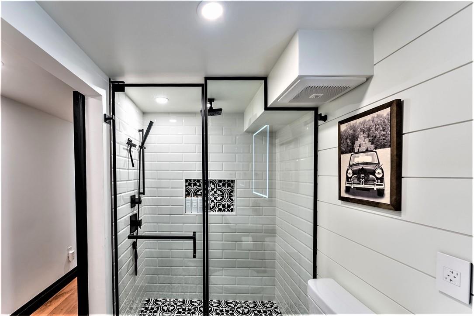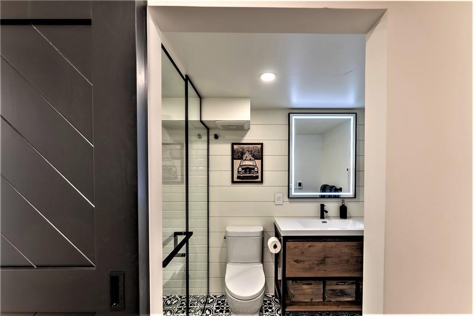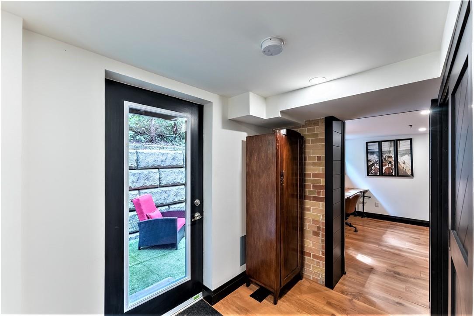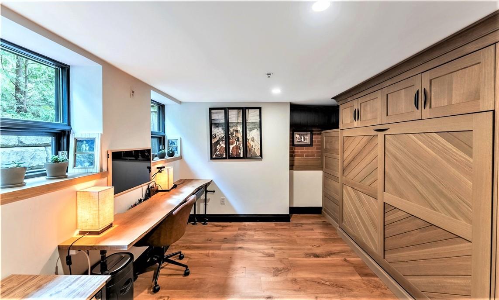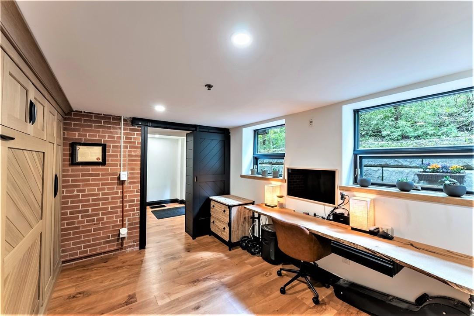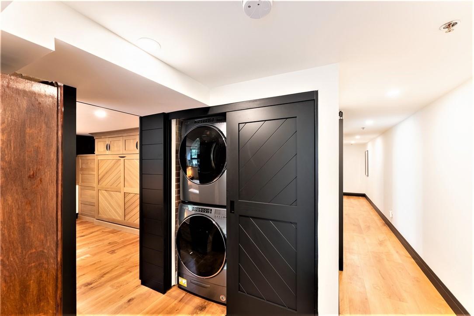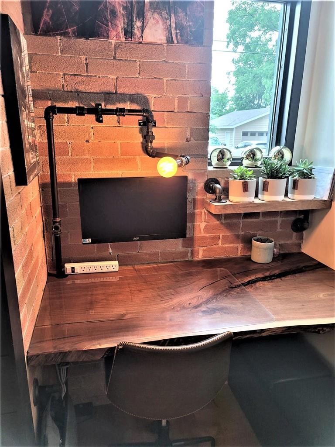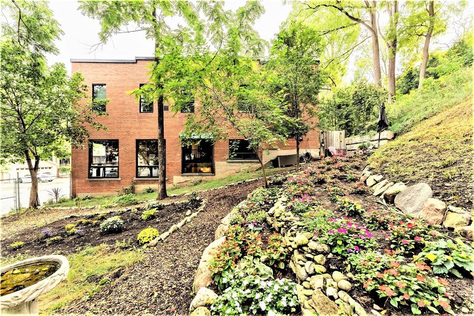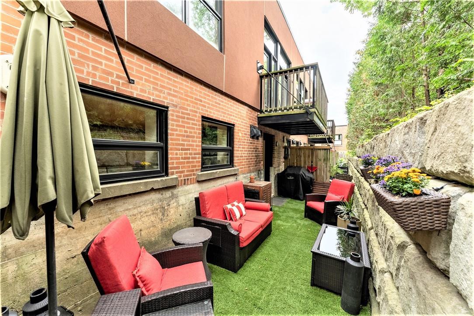- Ontario
- Cambridge
85 Spruce St
CAD$900,000
CAD$900,000 호가
101 85 SPRUCE StreetCambridge, Ontario, N1R4K4
Delisted
231| 2013 sqft
Listing information last updated on Sun Oct 17 2021 06:40:35 GMT-0400 (Eastern Daylight Time)

打开地图
Log in to view more information
登录概要
IDH4117191
状态Delisted
소유권Condominium
经纪公司Sutton Group About Town Realty Inc.
类型Residential Apartment,Loft
房龄
占地0 * 0 undefined 0 x 0
Land Size0 x 0
面积(ft²)2013 尺²
房间卧房:2,浴室:3
管理费(月)547 / Monthly
展示
详细
Building
화장실 수3
침실수2
지상의 침실 수2
시설Exercise Centre,Party Room
가전 제품Dryer,Microwave,Refrigerator,Stove,Water softener,Washer,Oven
Architectural StyleLoft
지하실 유형None
에어컨Central air conditioning
외벽Brick
난로False
화장실1
가열 방법Natural gas
난방 유형Forced air
외장 사이즈2013 sqft
내부 크기2013 sqft
유형Apartment
유틸리티 용수Municipal water
토지
면적0 x 0
토지false
하수도Municipal sewage system
Size Irregular0 x 0
No Garage
Shared
주변
Location DescriptionURBAN
Zoning DescriptionRM3
Other
특성Paved driveway,Year Round Living,Carpet Free,Shared Driveway
地下室없음
壁炉False
供暖Forced air
房号101
附注
This 2000+ sqft 2 story loft has been completely renovated top to bottom with nearly $300k in upgrades. You'll have the desired lofty exposed brick and industrial accents but will now enjoy all the modern executive luxuries from the recent renovations in 2019/20. Reno's include an ethanol fireplace with integrated staircase media unit, a chefs dream kitchen featuring walnut cupboards, a massive dramatic granite countertop, all new appliances, built-in beer keg and wine cooler, pot lighting throughout with all electrical and plumbing updated. Each of the 3 bathrooms have been completely redone with the upstairs washrooms featuring curb-less showers and heated flooring. Custom closets on both levels with a tailor-made murphy-bed as part of the 2nd bedroom. The exterior and interior doors have been upgraded along with new solid sliding barn doors that match the modern but industrial feel. Designed to cater for those working from home with 2 desk areas. This end unit loft not only has a cool NY designer vibe but features a wish-list of modern luxuries. Note: property/forest next to building is privately owned and not included as part of the sale. (id:22211)
The listing data above is provided under copyright by the Canada Real Estate Association.
The listing data is deemed reliable but is not guaranteed accurate by Canada Real Estate Association nor RealMaster.
MLS®, REALTOR® & associated logos are trademarks of The Canadian Real Estate Association.
位置
省:
Ontario
城市:
Cambridge
社区:
Glenview, lincoln, oak
房间
房间
层
长度
宽度
面积
거실
Second
2.92
5.00
14.58
2' 11'' x 5' ''
3pc Bathroom
Second
8.00
5.00
40.00
8' '' x 5' ''
침실
Second
13.00
11.75
152.75
13' '' x 11' 9''
3pc Bathroom
Second
8.50
5.00
42.50
8' 6'' x 5' ''
Primary Bedroom
Second
13.00
18.75
243.75
13' '' x 18' 9''
2pc Bathroom
지면
5.83
5.42
31.60
5' 10'' x 5' 5''
식사
지면
30.17
9.00
271.50
30' 2'' x 9' ''
주방
지면
23.50
12.50
293.75
23' 6'' x 12' 6''
거실
지면
24.33
18.33
446.11
24' 4'' x 18' 4''

