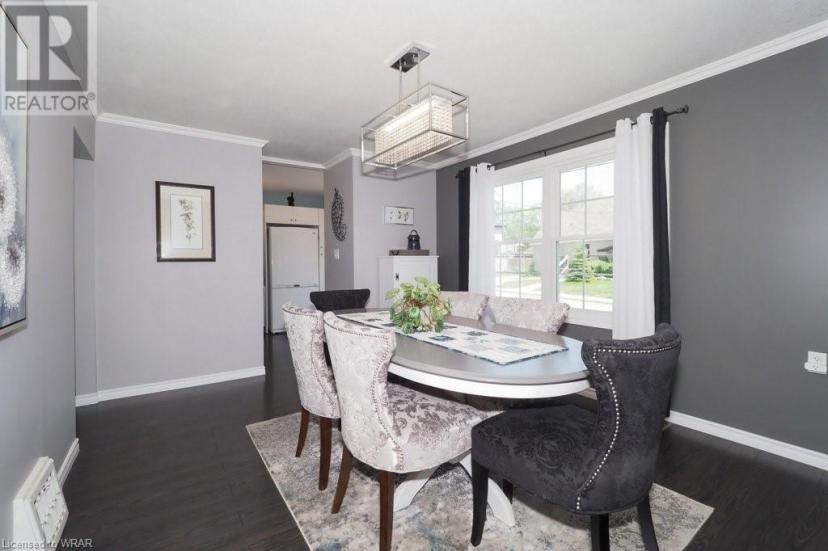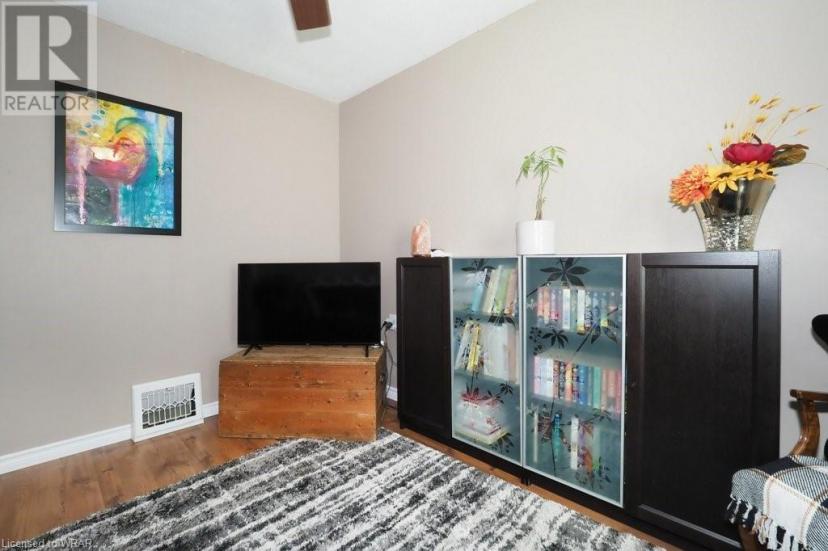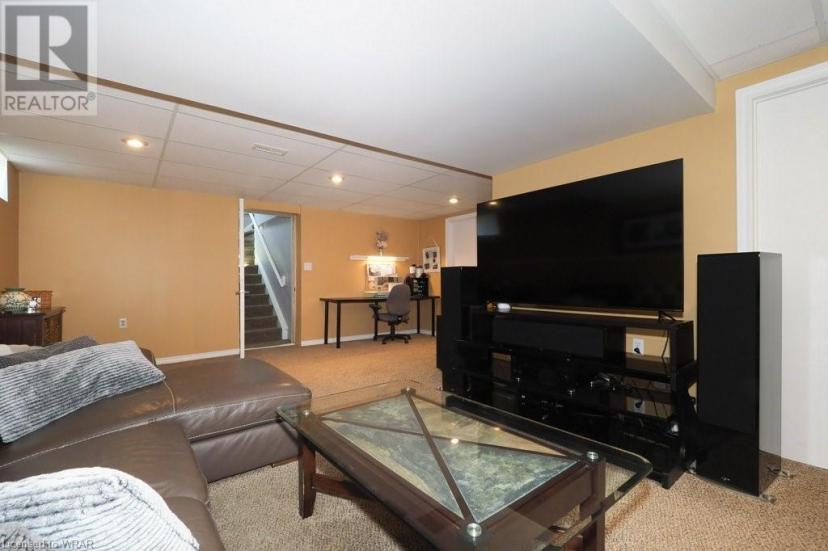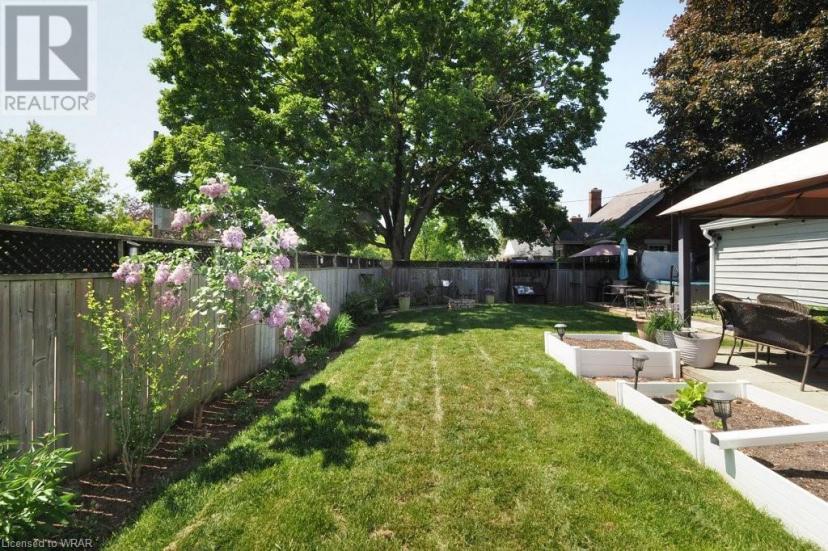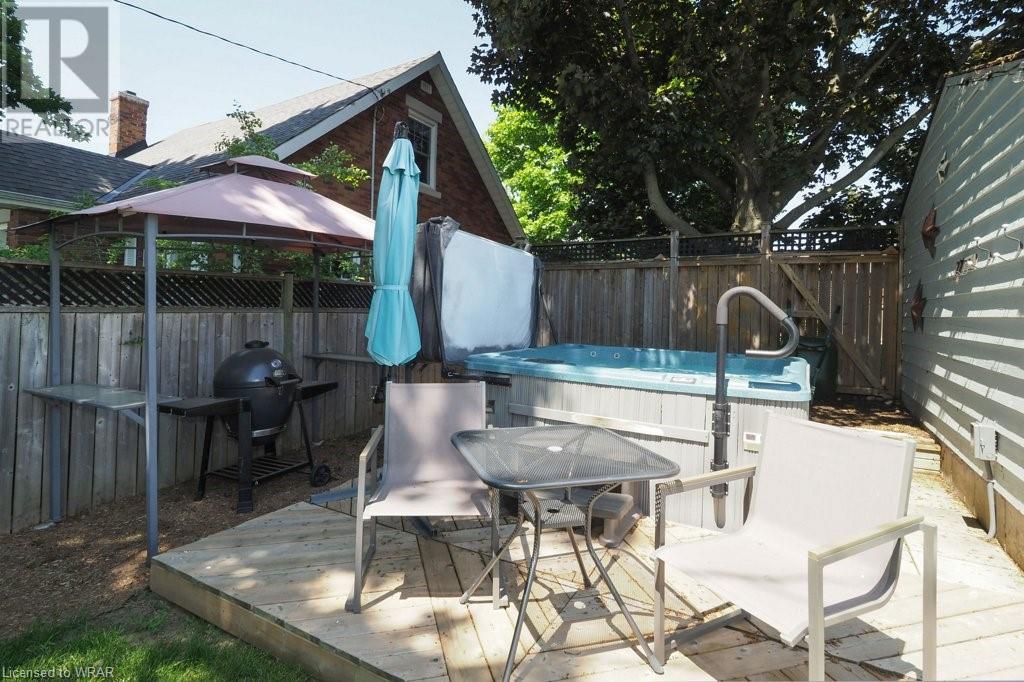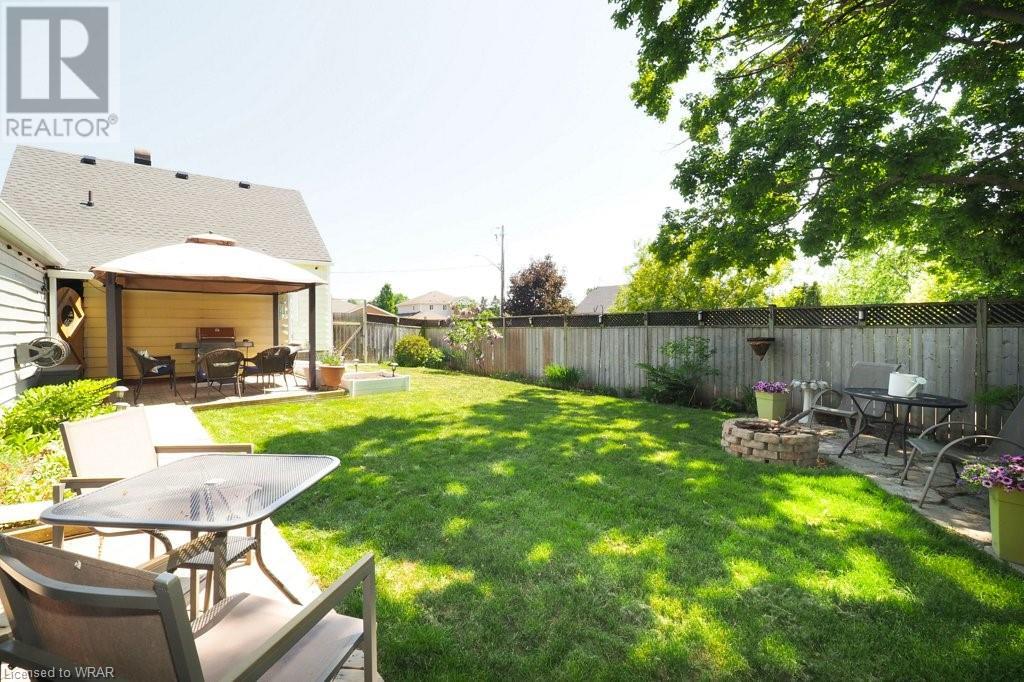- Ontario
- Cambridge
554 Frederick St
CAD$599,900
CAD$599,900 호가
554 Frederick StCambridge, Ontario, N3H2A2
Delisted · Delisted ·
314| 1034 sqft

打开地图
Log in to view more information
登录概要
ID40427744
状态Delisted
소유권Freehold
类型Residential House,Detached
房间卧房:3,浴室:1
面积(ft²)1034 尺²
Land Sizeunder 1/2 acre
房龄建筑日期: 1947
挂盘公司RED AND WHITE REALTY INC.
详细
Building
화장실 수1
침실수3
지상의 침실 수3
가전 제품Central Vacuum,Dishwasher,Dryer,Microwave,Refrigerator,Stove,Water softener,Washer,Garage door opener,Hot Tub
지하 개발Finished
지하실 유형Full (Finished)
건설 날짜1947
스타일Detached
에어컨Central air conditioning
외벽Aluminum siding
난로False
고정물Ceiling fans
기초 유형Block
가열 방법Natural gas
난방 유형Forced air
내부 크기1034.0000
층1.5
유형House
유틸리티 용수Municipal water
토지
면적under 1/2 acre
토지false
시설Public Transit,Schools,Shopping
울타리유형Fence
하수도Municipal sewage system
Detached Garage
Carport
유틸리티
Natural GasAvailable
주변
시설Public Transit,Schools,Shopping
Location DescriptionSherring St. or Vine St. Brings you to Frederick St.
Zoning DescriptionR5
기타
Communication TypeHigh Speed Internet
특성Paved driveway,Gazebo,Automatic Garage Door Opener
地下室완성되었다,Full (Finished)
壁炉False
供暖Forced air
附注
Welcome to 554 Frederick St in South Preston. This tastefully updated 1.5 story is a great opportunity to get into a detached home with a garage, carport, and phenomenally large corner lot backyard that is fully fenced. The carpet free main floor is bright with natural sunlight that flows through the Master Bedroom, updated 4 piece bathroom, dining area, updated kitchen offering a variety of cabinet space, quartzite natural stone counter tops and ample counter space and a conveniently located mud room off the back of the home. The second level of the home is also carpet free and provides 2 great size bedrooms with new laminate flooring. Still needing more space? The basement offers a large, finished area great for a rec room, office, or a workout room as well as a large unfinished area that hosts the furnace, storage space, and the front load washer/dryer. The backyard is ready for outdoor living and entertainment with a hot tub, gas bbq hook-up, 12ft x 12ft patio with a covered gazebo, and a firepit area that overlooks the backyard. The 22ft x 14ft garage has a 100amp hydro service and lots of space for a car and a work/storage area. Close to parks and the 401. **Updates Include: Roof 2022, Kitchen 2020, Bathroom 2020, 2nd story flooring 2023, Appliances 2018 and newer, Furnace 2011, Water Softener and RO system 2017, Patio gazebo 2020, Front and Back door 2020** (id:22211)
The listing data above is provided under copyright by the Canada Real Estate Association.
The listing data is deemed reliable but is not guaranteed accurate by Canada Real Estate Association nor RealMaster.
MLS®, REALTOR® & associated logos are trademarks of The Canadian Real Estate Association.
位置
省:
Ontario
城市:
Cambridge
社区:
Preston South
房间
房间
层
长度
宽度
面积
침실
Second
12.34
10.60
130.73
12'4'' x 10'7''
침실
Second
12.24
12.01
146.95
12'3'' x 12'0''
레크리에이션
지하실
21.16
17.32
366.58
21'2'' x 17'4''
4pc Bathroom
메인
NaN
Measurements not available
Mud
메인
9.32
7.58
70.62
9'4'' x 7'7''
Primary Bedroom
메인
11.15
9.74
108.69
11'2'' x 9'9''
주방
메인
10.76
9.58
103.09
10'9'' x 9'7''
식사
메인
11.09
14.34
158.99
11'1'' x 14'4''





