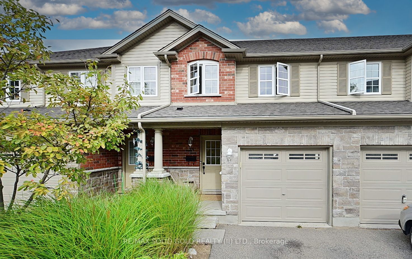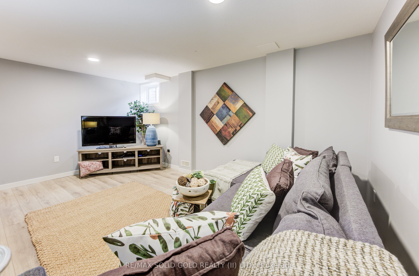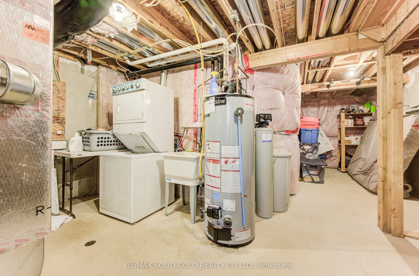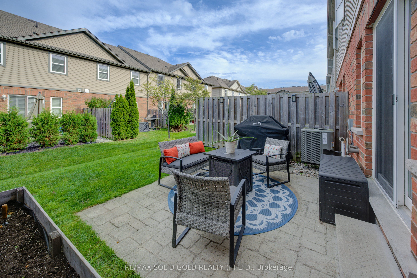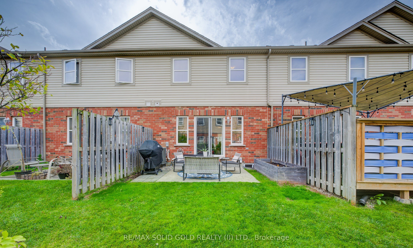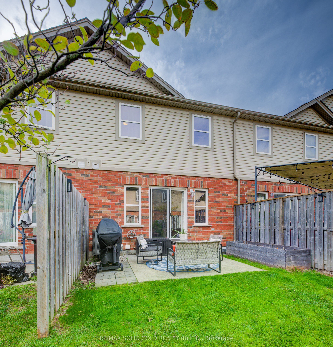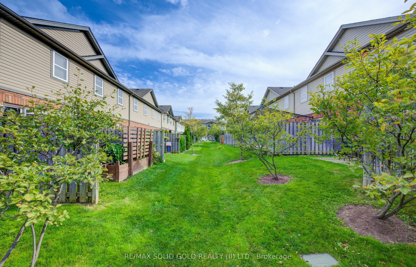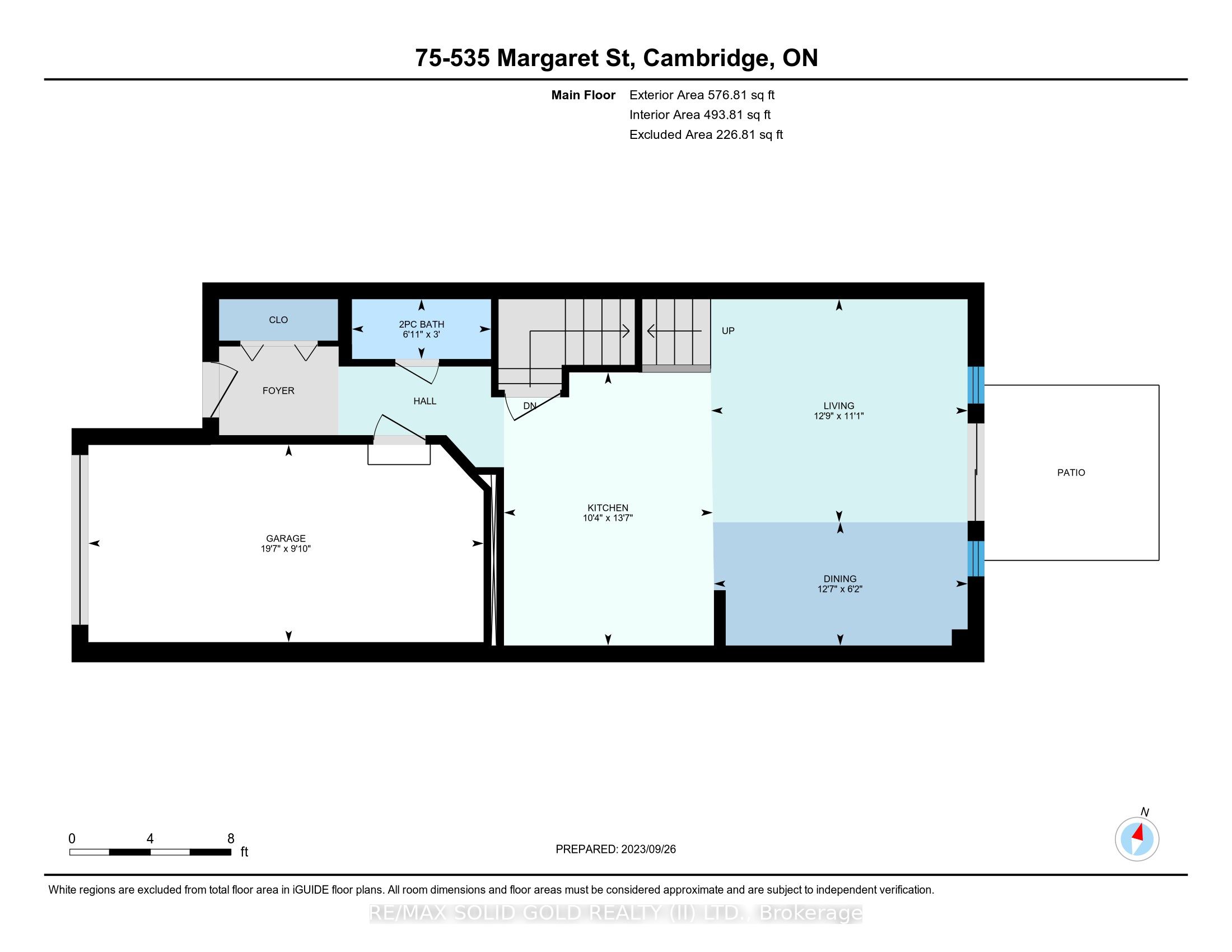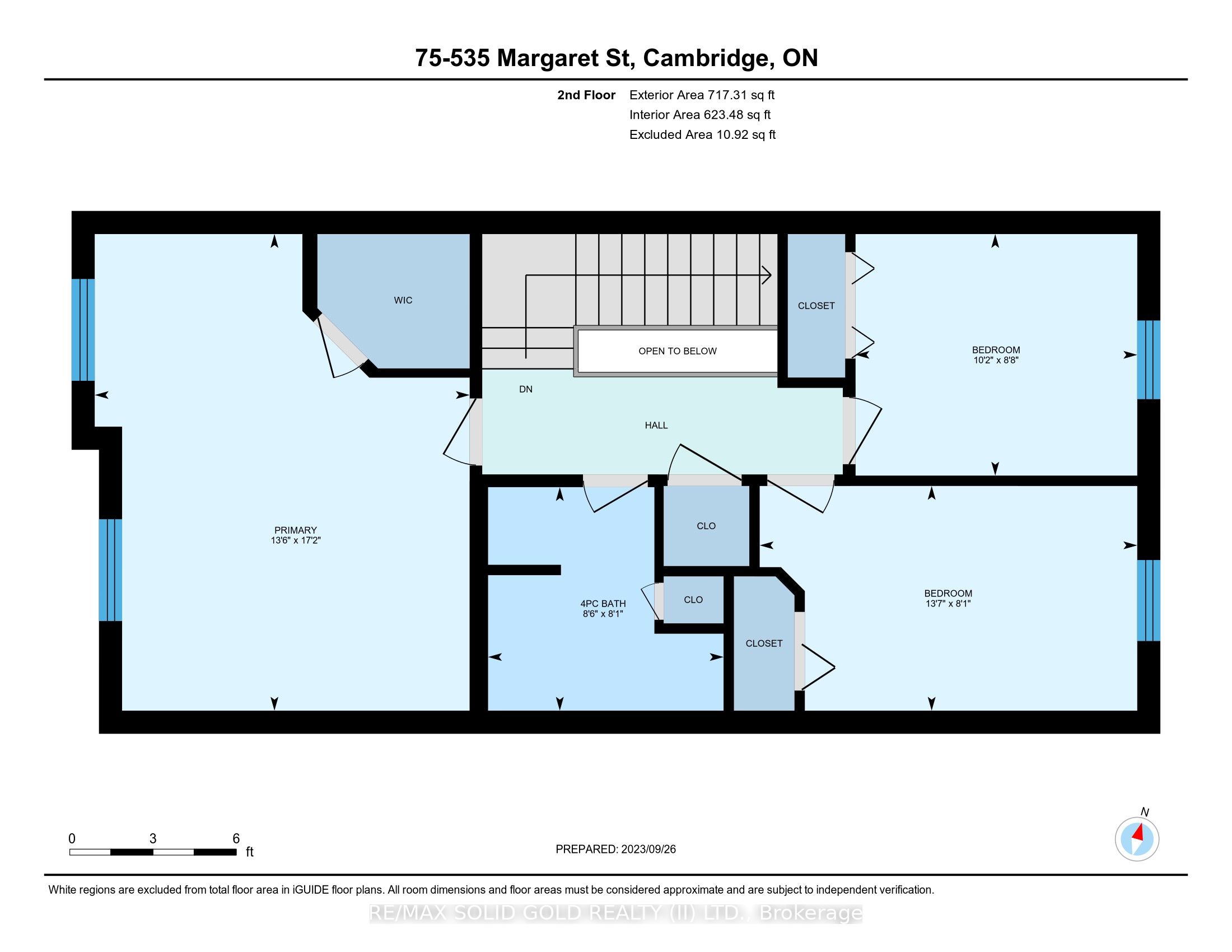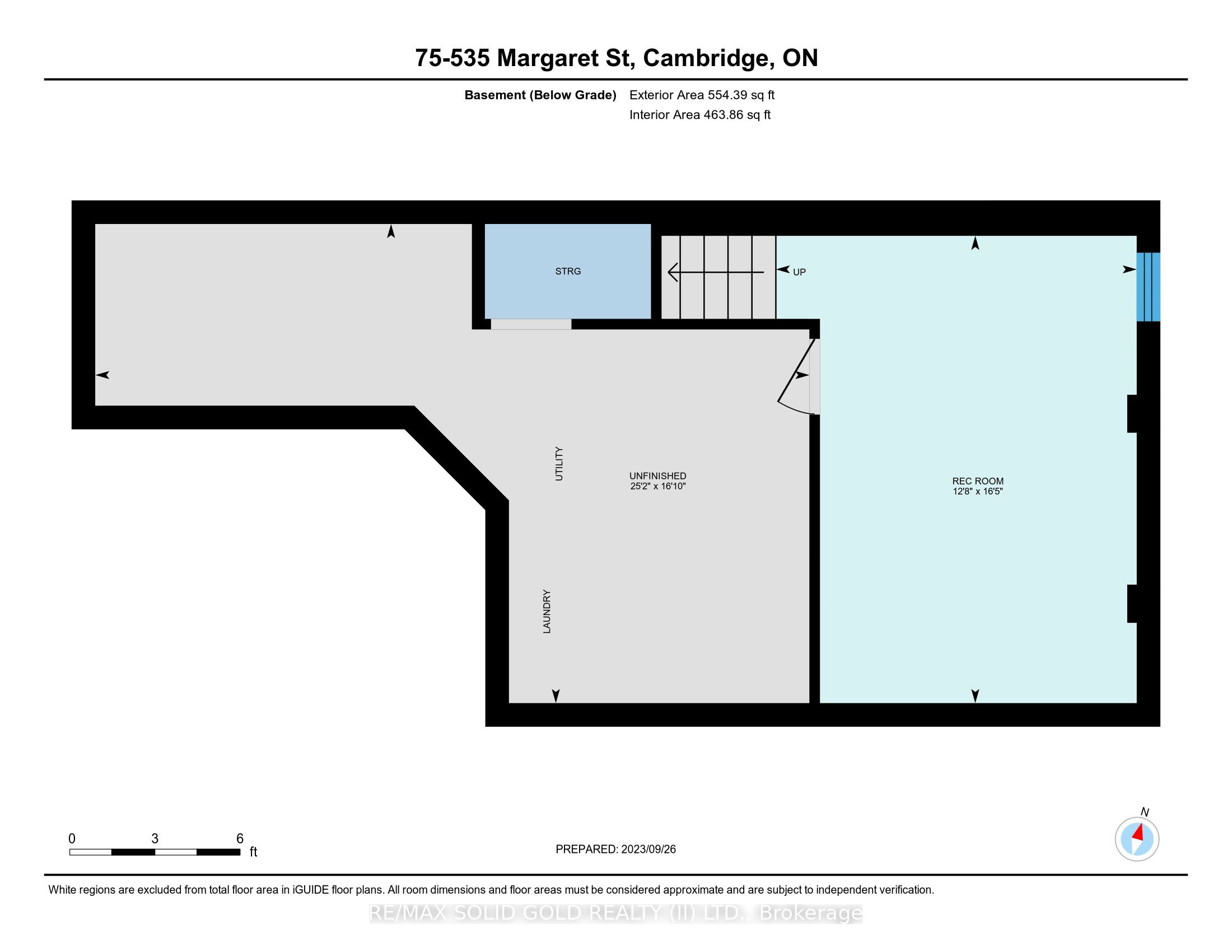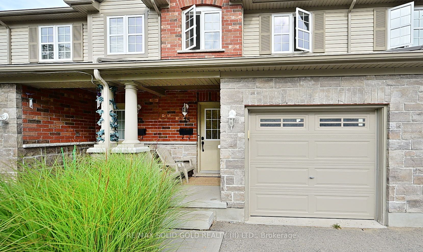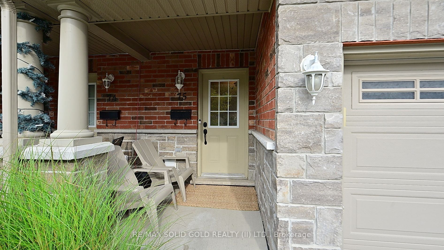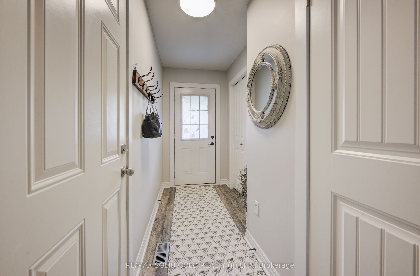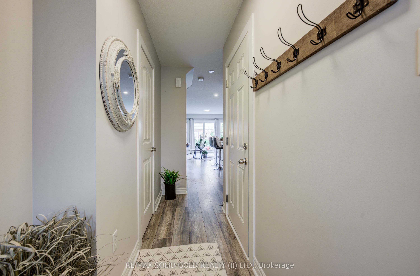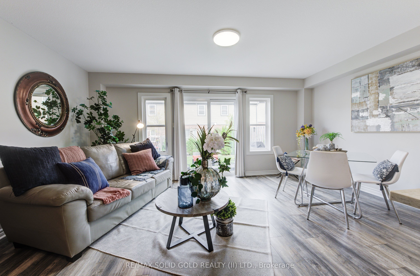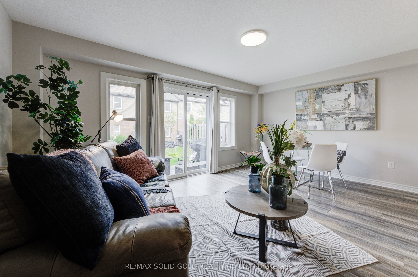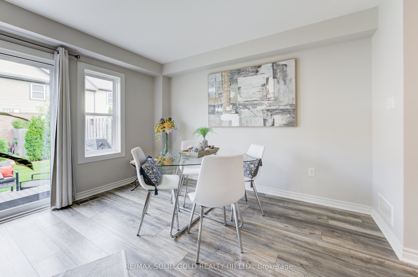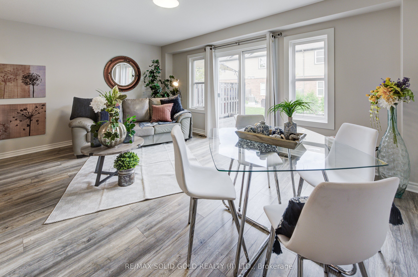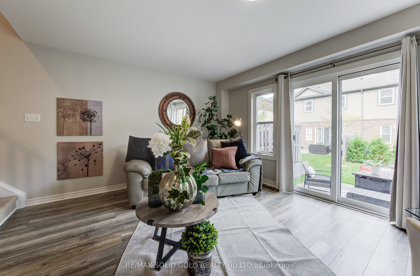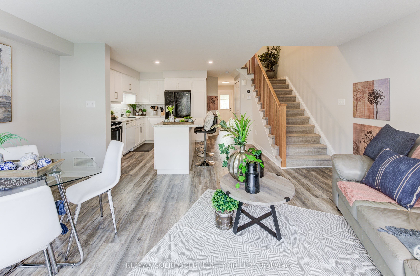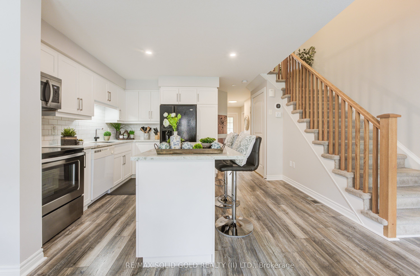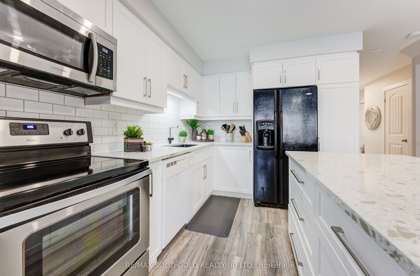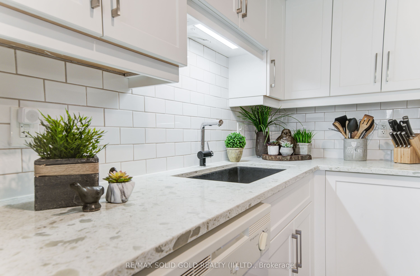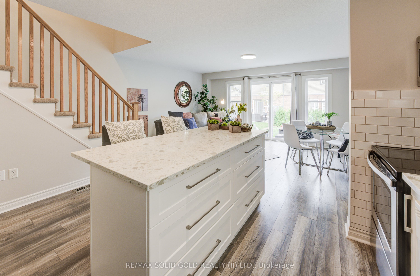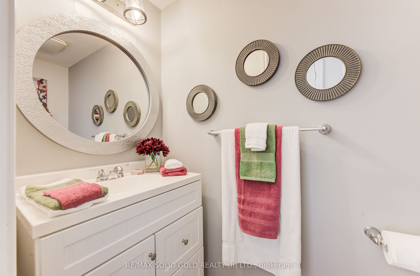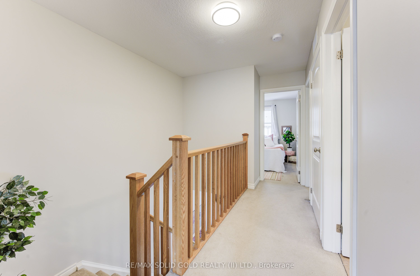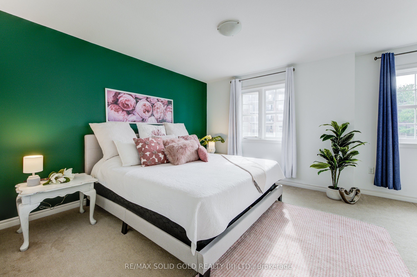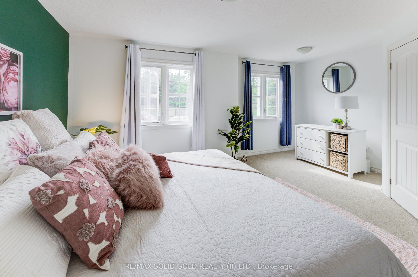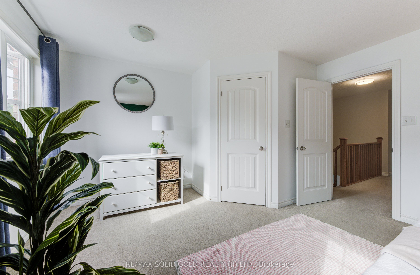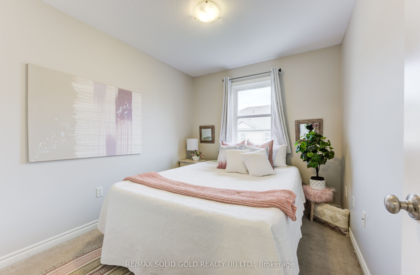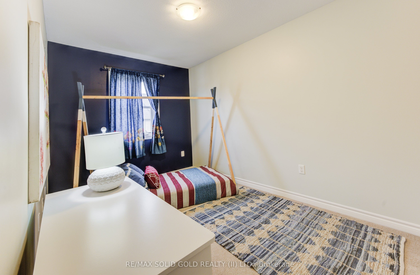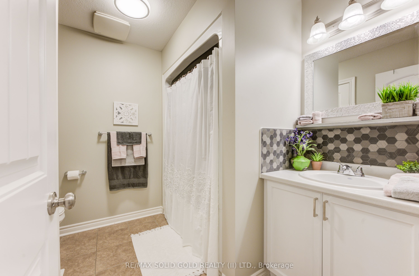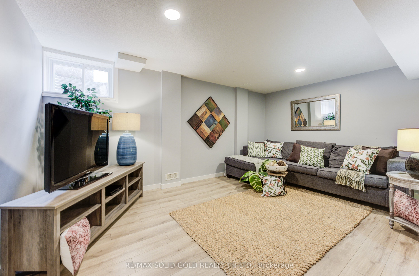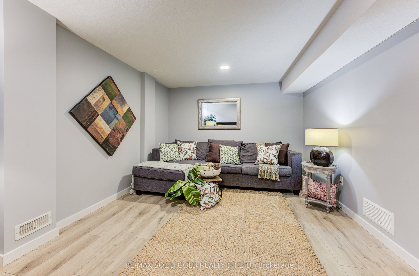- Ontario
- Cambridge
535 Margaret St
CAD$659,900
CAD$659,900 호가
75 535 Margaret StCambridge, Ontario, N3H0A5
Delisted · 만료 ·
322(1+1)| 1200-1399 sqft

打开地图
Log in to view more information
登录概要
IDX7039676
状态만료
소유권분양 아파트
类型주택 타운홈,외부
房间卧房:3,厨房:1,浴室:2
Land Sizeunder 1/2 acre ft²
车位1 (2) 외부 차고 +1
房龄 11-15
管理费(月)162.23
관리비 유형중앙 에어컨,공유 영역,주차장
交接日期30-60 Days
挂盘公司RE/MAX SOLID GOLD REALTY (II) LTD.
详细
Building
화장실 수2
침실수3
지상의 침실 수3
가전 제품Dishwasher,Dryer,Microwave,Refrigerator,Stove,Washer,Window Coverings
Architectural Style2 Level
지하 개발Finished
지하실 유형Full (Finished)
건설 날짜2012
스타일Attached
에어컨Central air conditioning
외벽Brick,Vinyl siding
난로False
기초 유형Poured Concrete
화장실1
가열 방법Natural gas
난방 유형Forced air
내부 크기1294.0000
층2
유형Row / Townhouse
유틸리티 용수Municipal water
Association AmenitiesBBQs Allowed,Visitor Parking
Architectural Style2-Storey
Property FeaturesPark,Place Of Worship,Public Transit,Rec./Commun.Centre,School
Rooms Above Grade8
Heat SourceGas
Heat TypeForced Air
저장실None
Laundry LevelLower Level
토지
면적under 1/2 acre
교통Highway access,Highway Nearby
토지false
시설Airport,Golf Nearby,Hospital,Park,Place of Worship,Playground,Public Transit,Schools,Shopping,Ski area
하수도Municipal sewage system
주차장
Parking FeaturesSurface
주변
시설공항,Golf Nearby,Hospital,공원,예배 장소,운동장,대중 교통,주변 학교,쇼핑,Ski area
커뮤니티 특성Community Centre,School Bus
Location DescriptionFROM KING ST. E.,TURN ONTO DOVER ST. N.,THEN RIGHT ONTO MARGARET. FOLLOW TO PRESTON MEADOWS ON YOUR LEFT.
Zoning DescriptionRES-RM4
기타
특성Balcony,Sump Pump,Automatic Garage Door Opener
Den Familyroom있음
InclusionsDishwasher, Dryer, Microwave, Refrigerator, Stove, Washer, Window Coverings, fridge in garage, shelving in garage
Internet Entire Listing Display있음
地下室완성되었다
阳台Terrace
储藏室None
壁炉N
空调Central Air
供暖강제 공기
家具없음
楼层1
房号75
朝向동쪽
车位Owned
CORP#WSCP518
物业管理Inspirah Management
附注
Warm and Welcoming best describes this tastefully updated Move-In-Ready home. This 3 bedroom, 2 bath townhome will surely tick all of the boxes on your wish list. This beauty in Preston Meadows offers an eye-catching exterior, a modern, functional interior and is just minutes to the 401, a short walk to Tim's, shops, restaurants and parks and is close to all amenities. The open floor plan features beautiful wide-plank laminate flooring throughout the entire main floor, and the picturesque kitchen offers a large quartz island, quartz countertops and white subway tile
backsplash with ample space for entertaining. Upstairs, the large primary bedroom is more than equipped to handle a king-sized bed and is complemented with a walk in closet. There are two additional good sized bedrooms on this level along with the main bath and a closet already roughed in for laundry. Downstairs the finished rec room is just the ticket for movie nights and the unfinished space offers a ton of storage.
The listing data is provided under copyright by the Toronto Real Estate Board.
The listing data is deemed reliable but is not guaranteed accurate by the Toronto Real Estate Board nor RealMaster.
位置
省:
Ontario
城市:
Cambridge
社区:
Preston north
交叉路口:
Dover
房间
房间
层
长度
宽度
面积
주방
메인
13.48
10.37
139.80
화장실
메인
2.99
6.89
20.57
Dining Room
메인
6.07
12.60
76.47
Living Room
메인
11.09
12.70
140.80
Primary Bedroom
Second
17.19
13.48
231.82
Bedroom 2
Second
8.07
13.58
109.62
Bedroom 3
Second
8.69
10.07
87.57
화장실
Second
7.97
8.50
67.74
레크리에이션
지하실
16.47
12.70
209.11
Utility Room
지하실
16.90
25.20
425.73

