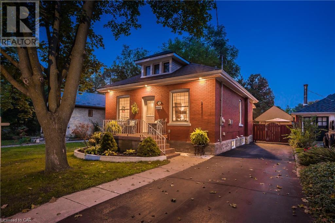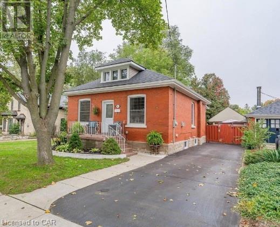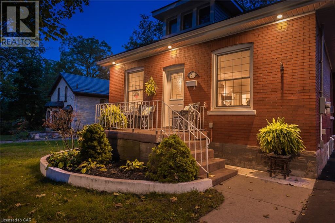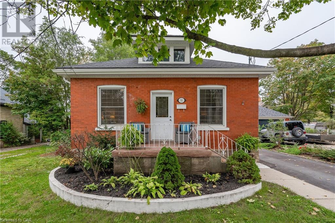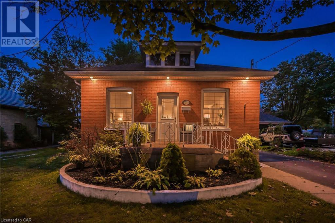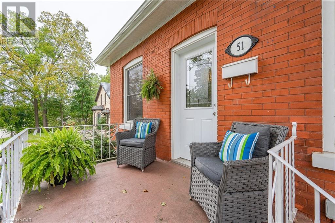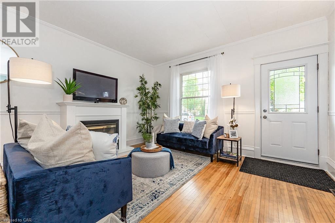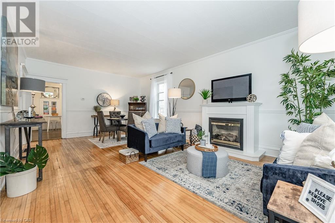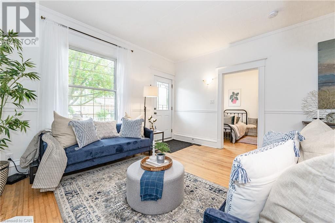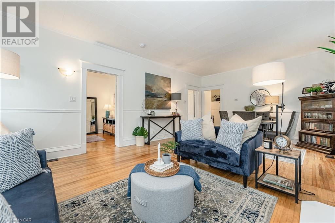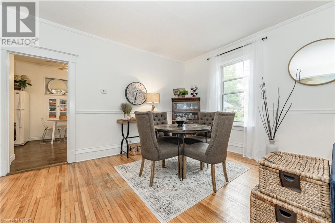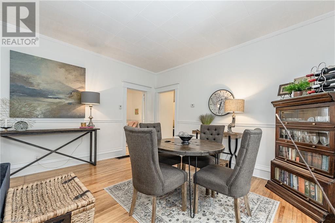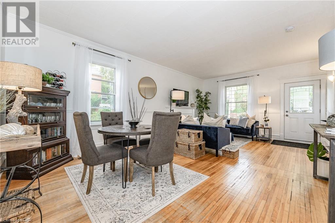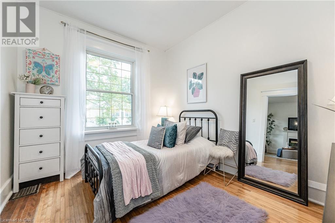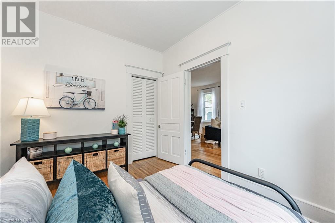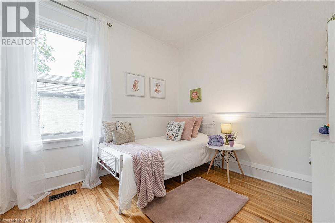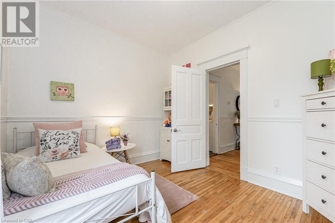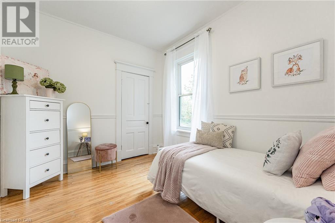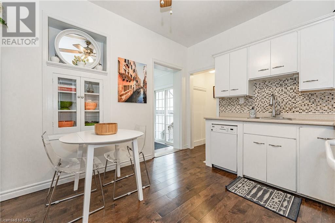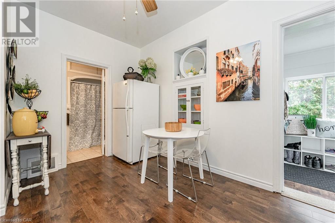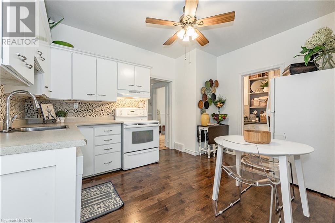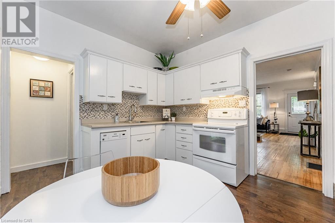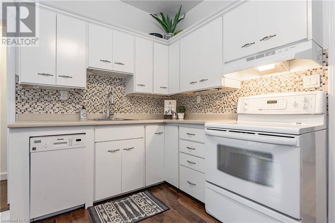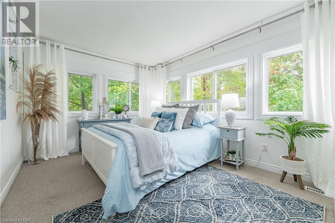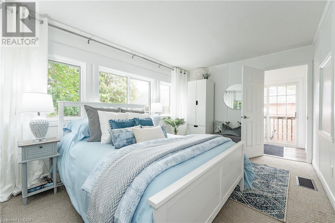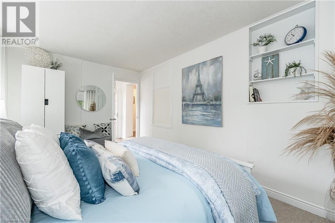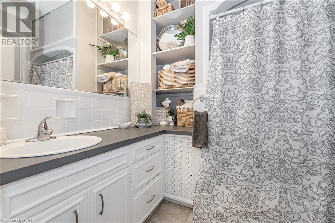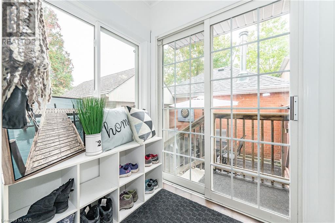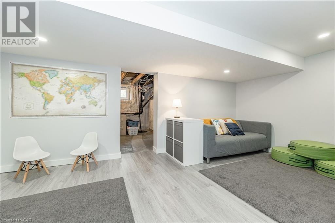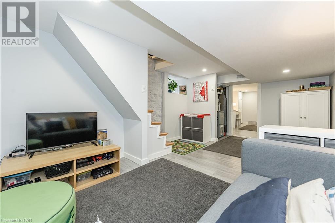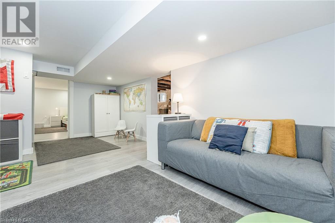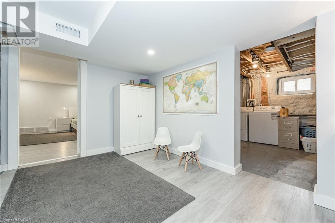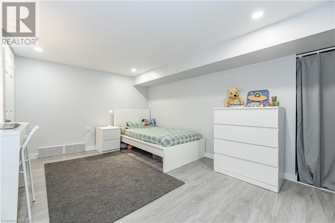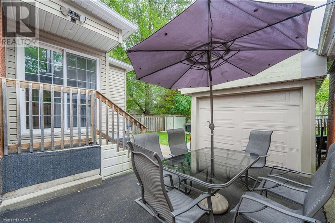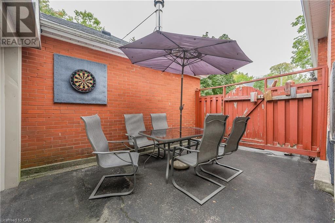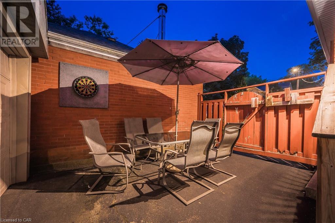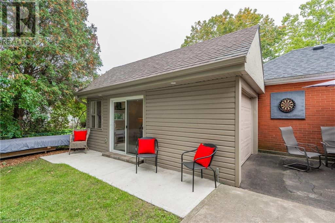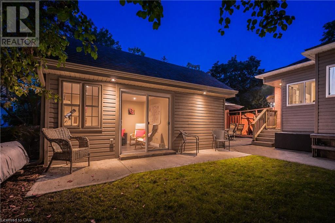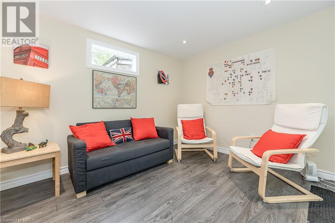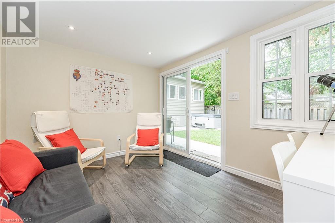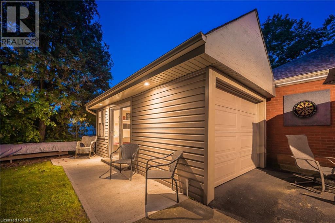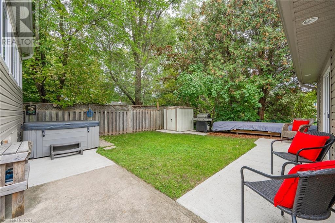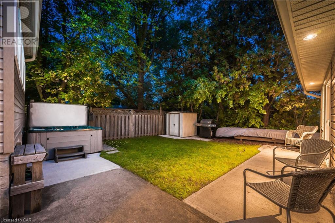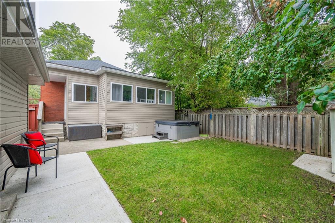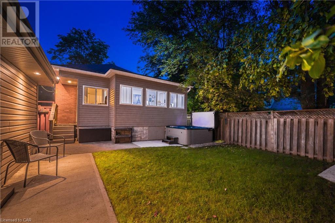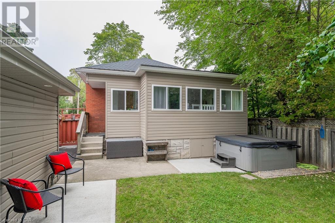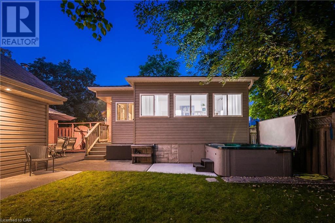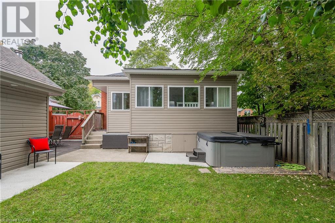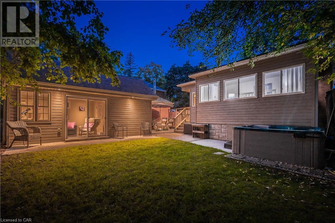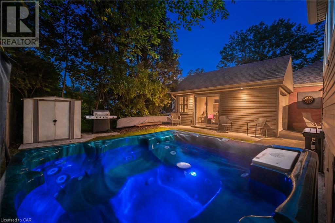- Ontario
- Cambridge
51 Crombie St
CAD$549,900
CAD$549,900 호가
51 CROMBIE StreetCambridge, Ontario, N1S1Y5
Delisted
3+114| 1100 sqft
Listing information last updated on Thu Oct 14 2021 06:47:44 GMT-0400 (Eastern Daylight Time)

打开地图
Log in to view more information
登录概要
ID40174576
状态Delisted
소유권Freehold
经纪公司RE/MAX REAL ESTATE CENTRE INC., BROKERAGE
类型Residential House,Detached,Bungalow
房龄建筑日期: 1917
占地43 ft * 88 ft undefined
Land Sizeunder 1/2 acre
面积(ft²)1100 尺²
房间卧房:3+1,浴室:1
详细
Building
화장실 수1
침실수4
지상의 침실 수3
지하의 침실 수1
가전 제품Dishwasher,Dryer,Refrigerator,Stove,Water softener,Washer,Hot Tub
Architectural StyleBungalow
지하 개발Partially finished
지하실 유형Full (Partially finished)
건설 날짜1917
스타일Detached
에어컨Central air conditioning
외벽Brick,Vinyl siding
난로True
난로수량1
기초 유형Stone
가열 방법Natural gas
난방 유형Forced air
내부 크기1100.0000
층1
유형House
유틸리티 용수Municipal water
토지
면적under 1/2 acre
정면 크기43 ft
교통Highway access
토지false
시설Hospital,Park,Place of Worship,Playground,Public Transit,Schools
하수도Municipal sewage system
Size Depth88 ft
주변
시설Hospital,Park,Place of Worship,Playground,Public Transit,Schools
커뮤니티 특성Quiet Area,School Bus
Location DescriptionGlenmorris St
Zoning DescriptionR4
Other
특성Park/reserve,Paved driveway,Sump Pump
地下室완성되었다,Partial
壁炉True
供暖Forced air
附注
Welcome to 51 Crombie street. It is a must see to truly appreciate the pride of ownership. This quaint, charming, 3 +1 bedroom bungalow is perfect for first time home buyers or down-sizers located in a peaceful and mature family friendly neighbourhood. The location is minutes away from Downtown Galt, Schools, Shopping and Restaurants as well as the Farmers' Market. The 10ft ceilings and large windows allow for a bright and spacious feel. Enjoy cozy nights in the living room sitting in front of the gas fireplace. 3 spacious bedrooms with the Primary bedroom located at the back surrounded by windows feeling like you are at the cottage. This room, if not needed, could be converted into an additional living area/sunroom. The partially finished basement has a bedroom and a great little hang out area for the kids or hobby room. The single car garage has been converted into an extra room perfect for a work from home office and can easily be converted back into a full one car garage. If your looking for future extra living space, there is so many possibilities with the attic. There is no direct access to the attic ( just attic hatch) but with ones own imagination and custom design for a staircase going up to the walking height attic, this space could be another bedroom or loft/games room. Some of the recent updates include Roof (2019), Furnace/AC (2017), Windows in the last 3 years, Front Door (2019), Siding on back room (2019), All Plumbing is PEX, new concrete in front and back of home, hot tub (3 years) , updated wiring, basement (spray insulation). You don't want to miss out on this beauty! (id:22211)
The listing data above is provided under copyright by the Canada Real Estate Association.
The listing data is deemed reliable but is not guaranteed accurate by Canada Real Estate Association nor RealMaster.
MLS®, REALTOR® & associated logos are trademarks of The Canadian Real Estate Association.
位置
省:
Ontario
城市:
Cambridge
社区:
St Gregory'S/Tait
房间
房间
层
长度
宽度
面积
저장고
지하실
10.83
26.33
285.28
10'10'' x 26'4''
레크리에이션
지하실
10.42
17.00
177.08
10'5'' x 17'0''
침실
지하실
10.33
13.50
139.50
10'4'' x 13'6''
식사
메인
14.08
8.75
123.23
14'1'' x 8'9''
Primary Bedroom
메인
14.33
9.92
142.14
14'4'' x 9'11''
4pc Bathroom
메인
6.17
7.58
46.76
6'2'' x 7'7''
침실
메인
9.33
11.17
104.22
9'4'' x 11'2''
침실
메인
9.25
11.17
103.29
9'3'' x 11'2''
거실
메인
14.08
13.83
194.82
14'1'' x 13'10''
주방
메인
13.33
10.25
136.67
13'4'' x 10'3''

