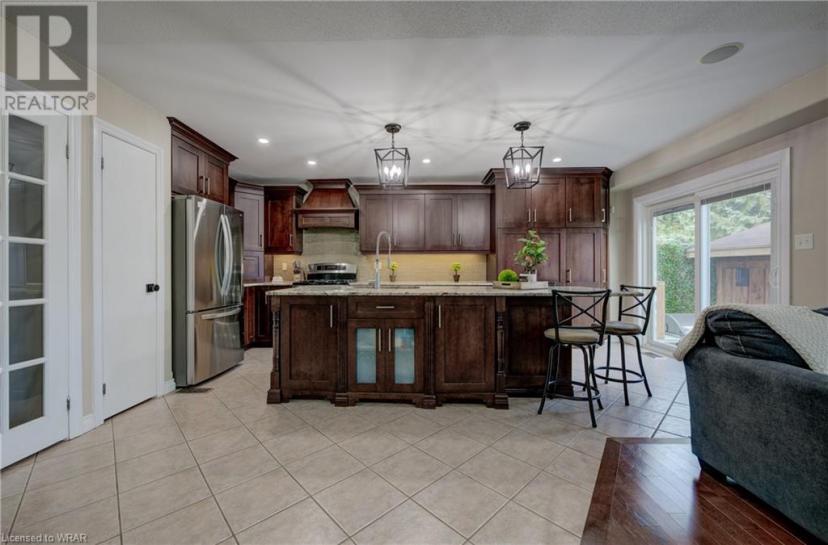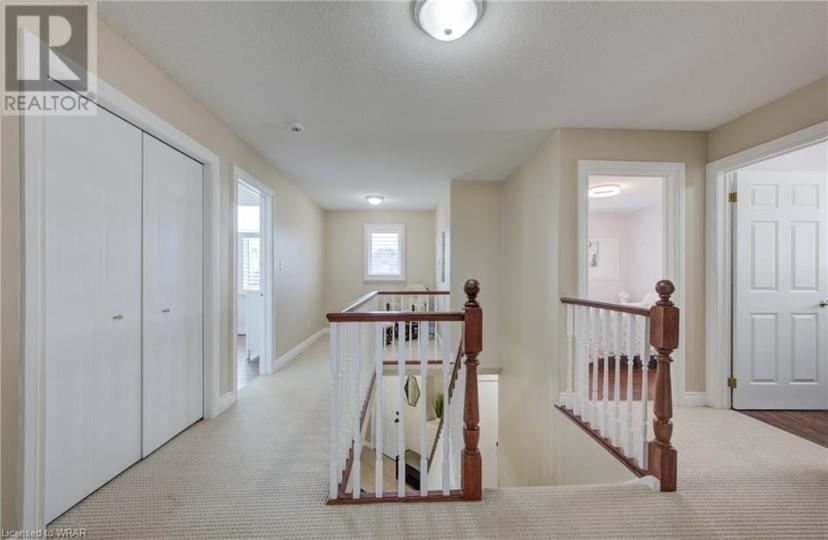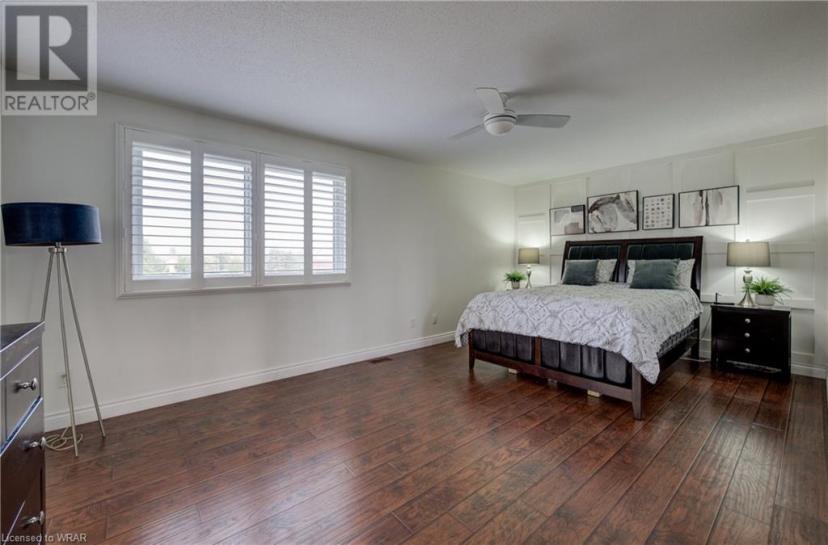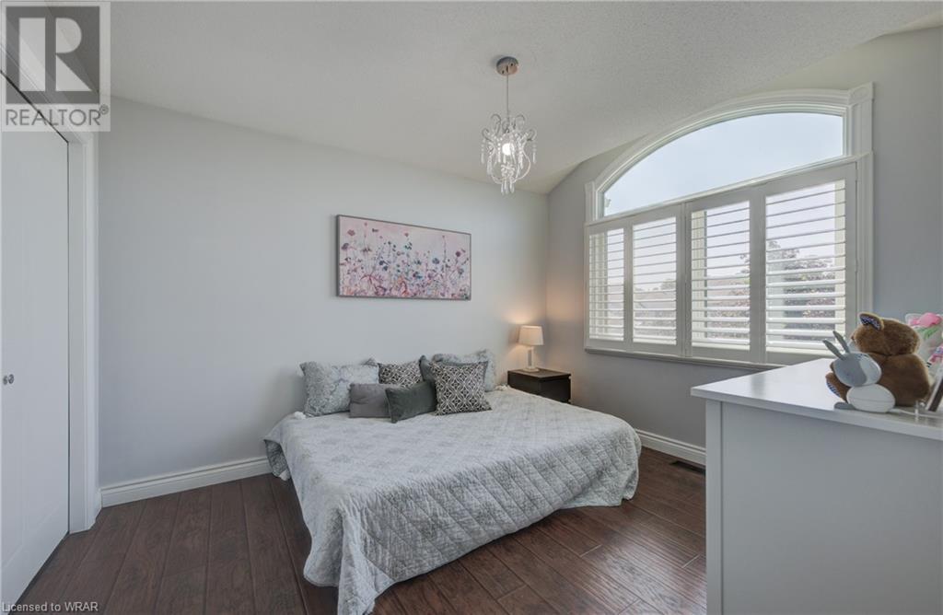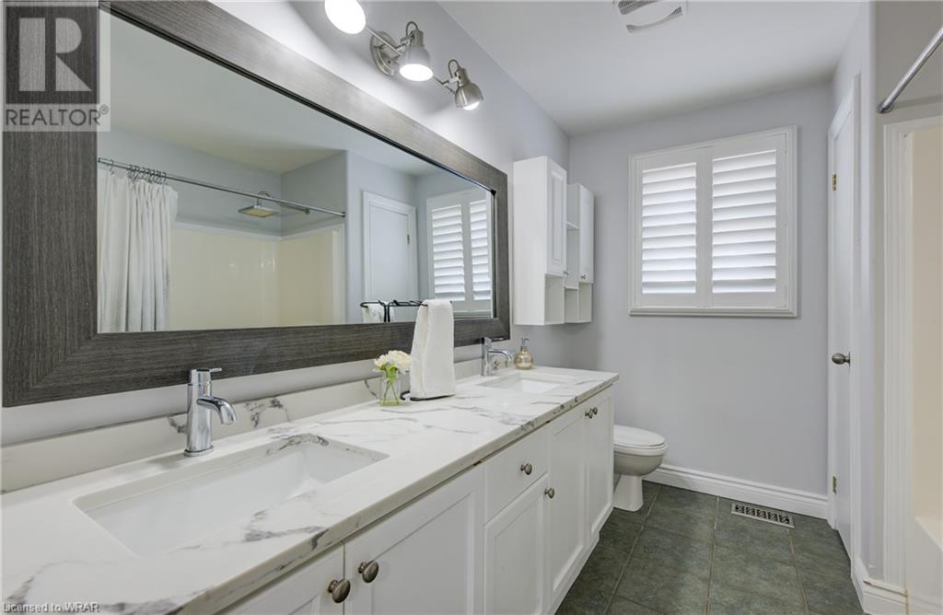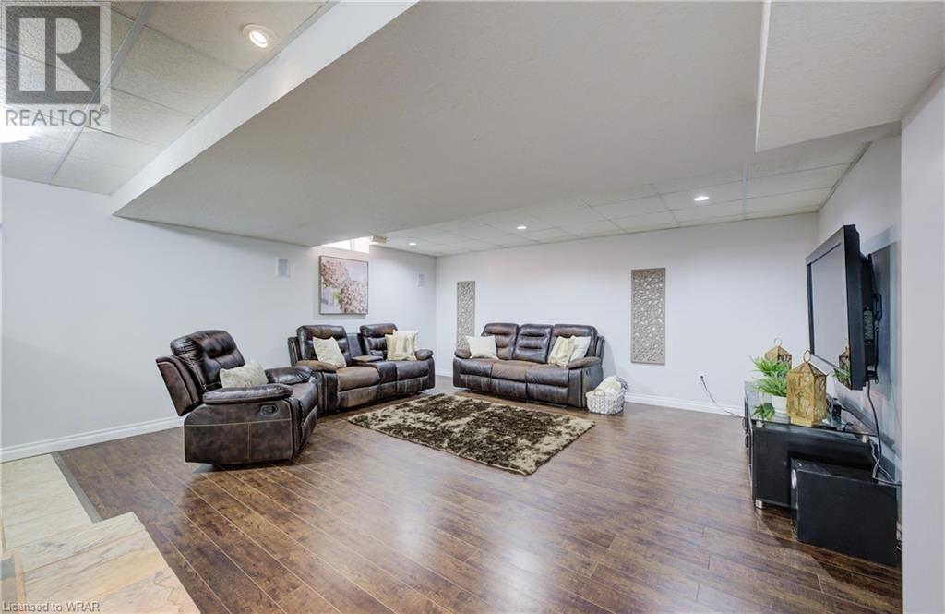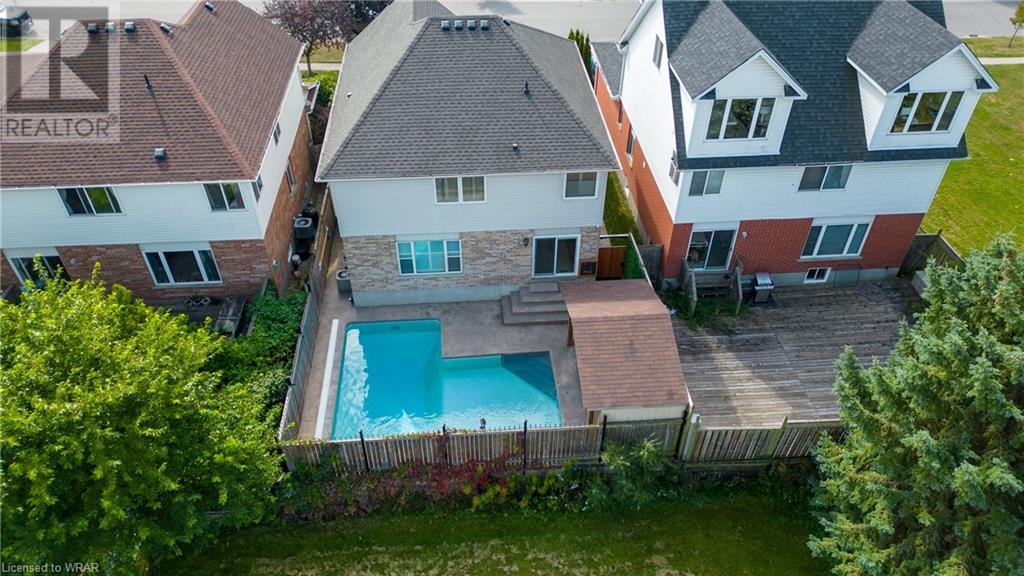- Ontario
- Cambridge
456 Newport Dr
CAD$1,000,000
CAD$1,000,000 호가
456 Newport DrCambridge, Ontario, N3H5S4
Delisted
344| 2172.59 sqft

打开地图
Log in to view more information
登录概要
ID40491360
状态Delisted
소유권Freehold
类型Residential House,Detached
房间卧房:3,浴室:4
面积(ft²)2172.59 尺²
Land Sizeunder 1/2 acre
房龄建筑日期: 2002
挂盘公司RE/MAX TWIN CITY REALTY INC.
详细
Building
화장실 수4
침실수3
지상의 침실 수3
가전 제품Central Vacuum,Dishwasher,Dryer,Refrigerator,Water softener,Wet Bar,Washer,Range - Gas,Hood Fan,Window Coverings,Garage door opener
Architectural Style2 Level
지하 개발Finished
지하실 유형Full (Finished)
건설 날짜2002
스타일Detached
에어컨Central air conditioning
외벽Brick,Vinyl siding
난로True
난로수량2
Fire ProtectionSmoke Detectors
고정물Ceiling fans
기초 유형Poured Concrete
화장실2
가열 방법Natural gas
난방 유형Forced air
내부 크기2172.5900
층2
유형House
유틸리티 용수Municipal water
토지
면적under 1/2 acre
토지false
시설Park,Place of Worship,Playground,Schools
하수도Municipal sewage system
주변
시설Park,Place of Worship,Playground,Schools
커뮤니티 특성Quiet Area,School Bus
Location DescriptionEagle Street to Concession,left on Trico Drive,right on Newport Drive
Zoning DescriptionR5
기타
특성Southern exposure,Wet bar,Gazebo,Automatic Garage Door Opener
地下室완성되었다,Full (Finished)
泳池Inground pool
壁炉True
供暖Forced air
附注
Live with all the luxury!! A beautiful inground heated saltwater POOL and gazebo lounge with a built-in BBQ. Backing on to a lovely park and playground. Drive up to a stamped concrete driveway with custom garage door & matching front door with stained glass feature. Step in to an elegant carpet-free main level, sunk-in living/dining room, a family room with a gas fireplace surrounded by stone and a Grand Luxury kitchen open concept with a large island overlooking the family room and the pool! There’s a main level office for working at home. The upstairs has 3 spacious bedrooms including a great sized primary, walk-in tiled shower with soaker tub and walk-in closet. The upper level laundry room, large linen closet plus main bath with a closet gives you plenty of storage. Fully finished basement with a bar and bathroom and lots of space to relax or play! California shutters throughout. Well maintained landscape in a quiet, friendly neighbourhood, super easy access to the 401! This is a must have especially the pool! (id:22211)
The listing data above is provided under copyright by the Canada Real Estate Association.
The listing data is deemed reliable but is not guaranteed accurate by Canada Real Estate Association nor RealMaster.
MLS®, REALTOR® & associated logos are trademarks of The Canadian Real Estate Association.
位置
省:
Ontario
城市:
Cambridge
社区:
Langs Farm/Eagle Valley
房间
房间
层
长度
宽度
面积
5pc Bathroom
Second
9.09
7.58
68.88
9'1'' x 7'7''
침실
Second
11.09
9.91
109.87
11'1'' x 9'11''
침실
Second
9.91
11.91
118.00
9'11'' x 11'11''
Full bathroom
Second
10.93
8.76
95.70
10'11'' x 8'9''
Primary Bedroom
Second
18.73
13.42
251.38
18'9'' x 13'5''
기타
지하실
8.33
8.43
70.26
8'4'' x 8'5''
유틸리티
지하실
11.15
16.57
184.82
11'2'' x 16'7''
Cold
지하실
11.68
6.27
73.19
11'8'' x 6'3''
2pc Bathroom
지하실
7.09
4.76
33.71
7'1'' x 4'9''
레크리에이션
지하실
19.16
19.42
372.14
19'2'' x 19'5''
Great
지하실
16.93
21.75
368.24
16'11'' x 21'9''
세탁소
메인
7.09
6.59
46.73
7'1'' x 6'7''
2pc Bathroom
메인
4.99
5.35
26.67
5' x 5'4''
사무실
메인
9.58
6.92
66.32
9'7'' x 6'11''
가족
메인
19.75
13.42
265.03
19'9'' x 13'5''
아침
메인
9.74
6.76
65.86
9'9'' x 6'9''
주방
메인
9.74
12.66
123.40
9'9'' x 12'8''
식사
메인
11.58
7.25
83.97
11'7'' x 7'3''
거실
메인
11.58
13.42
155.41
11'7'' x 13'5''








