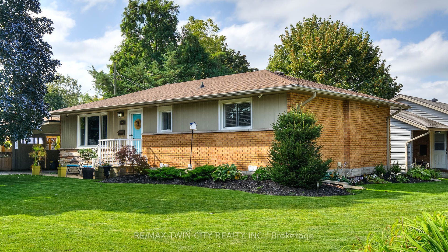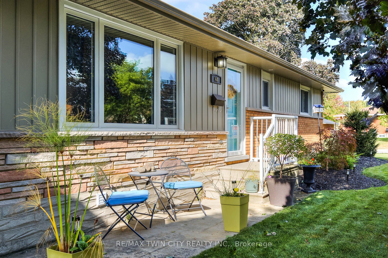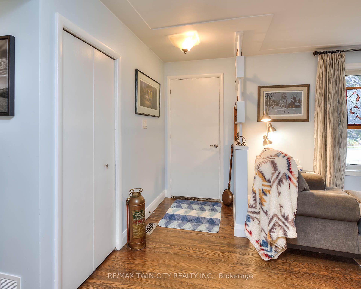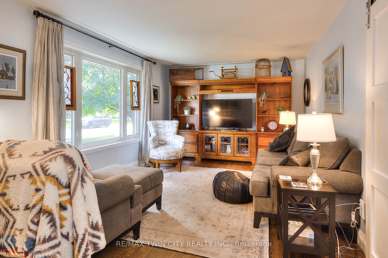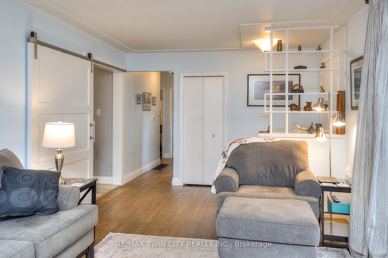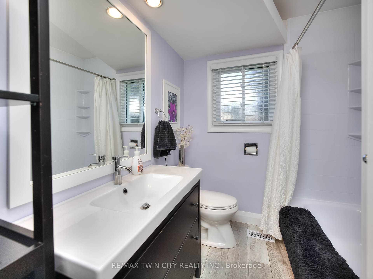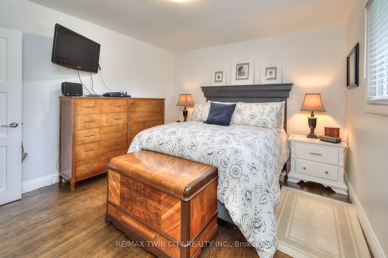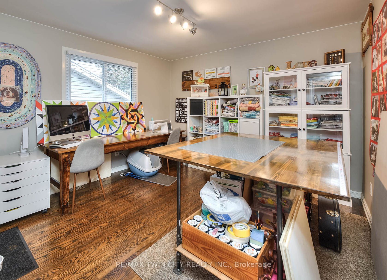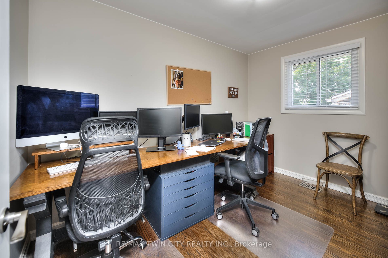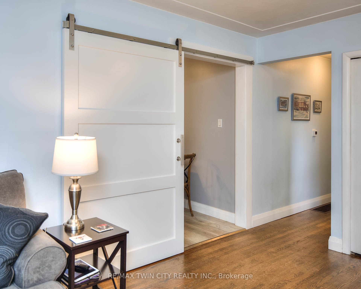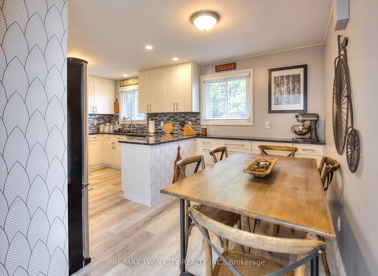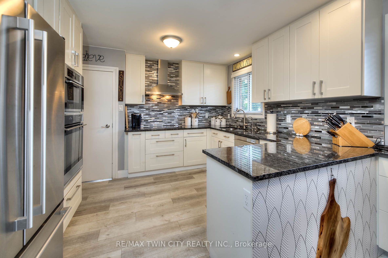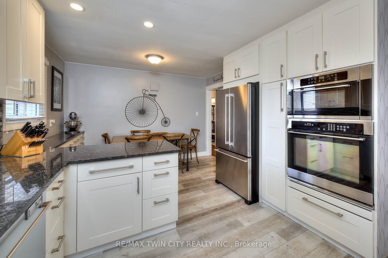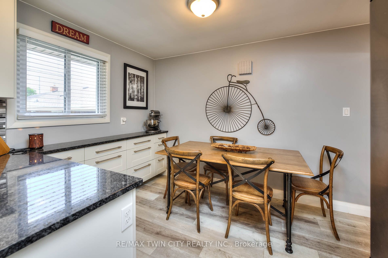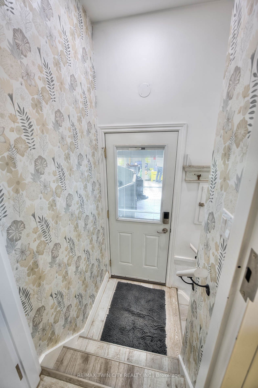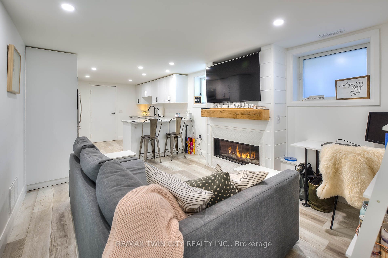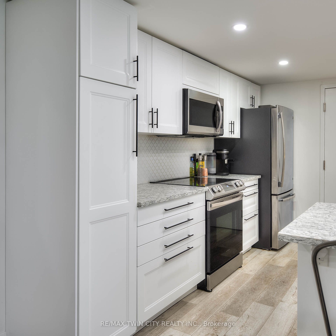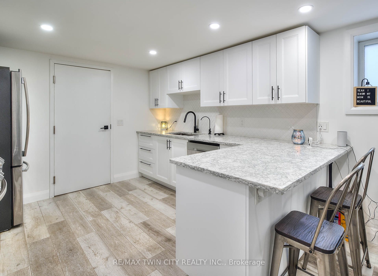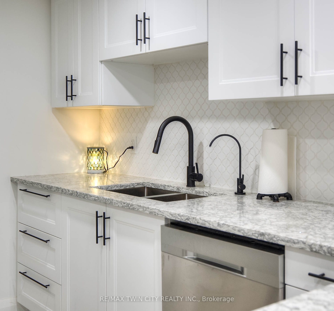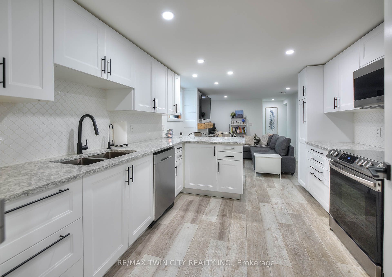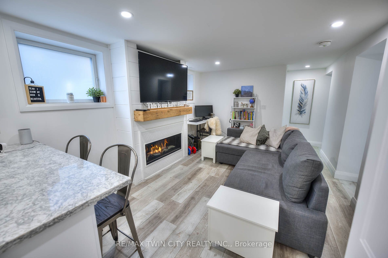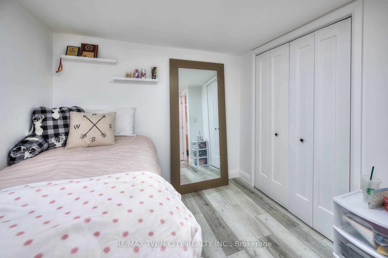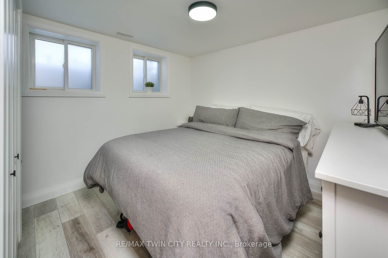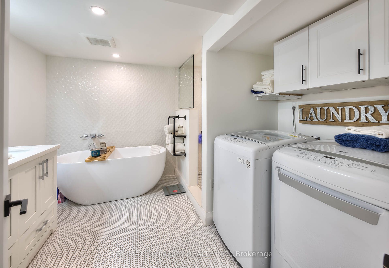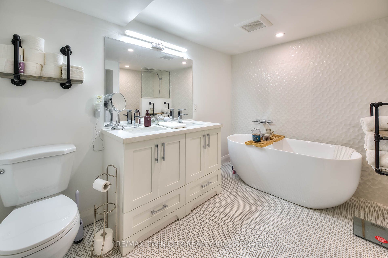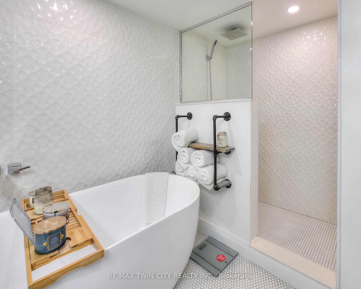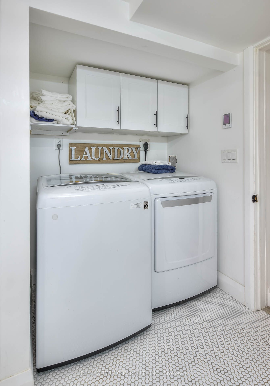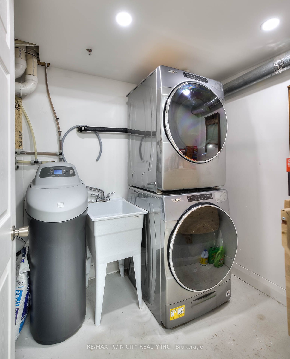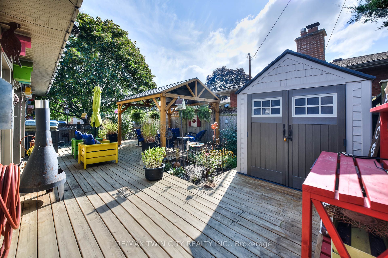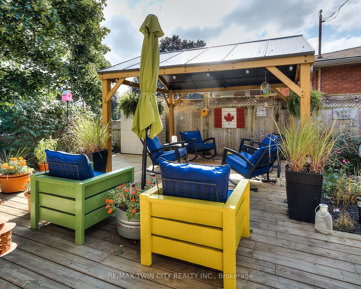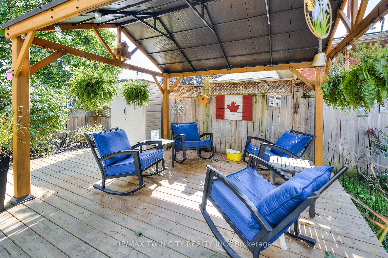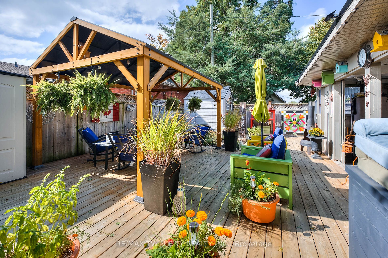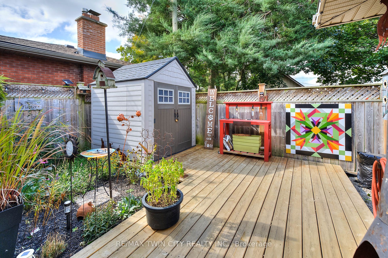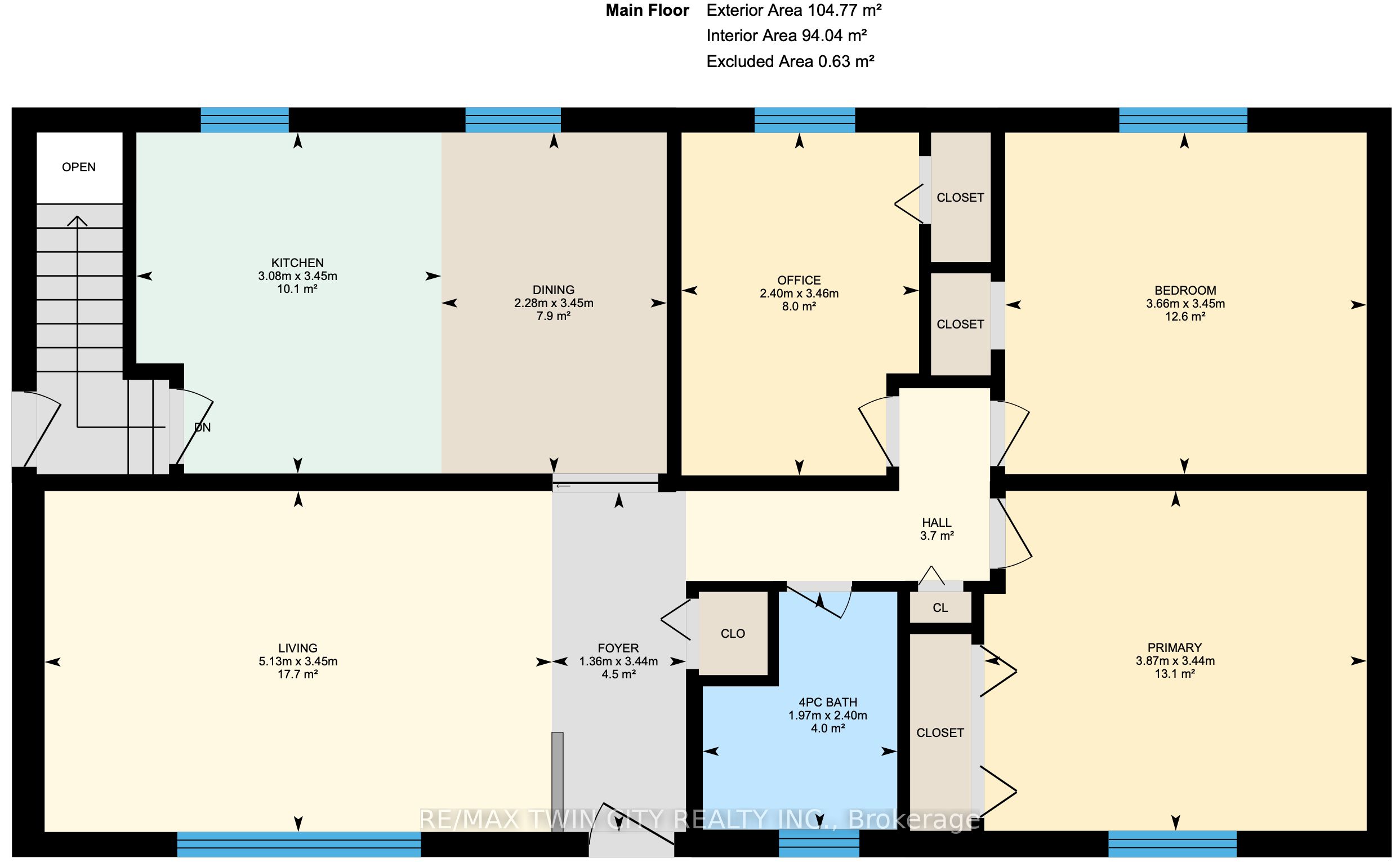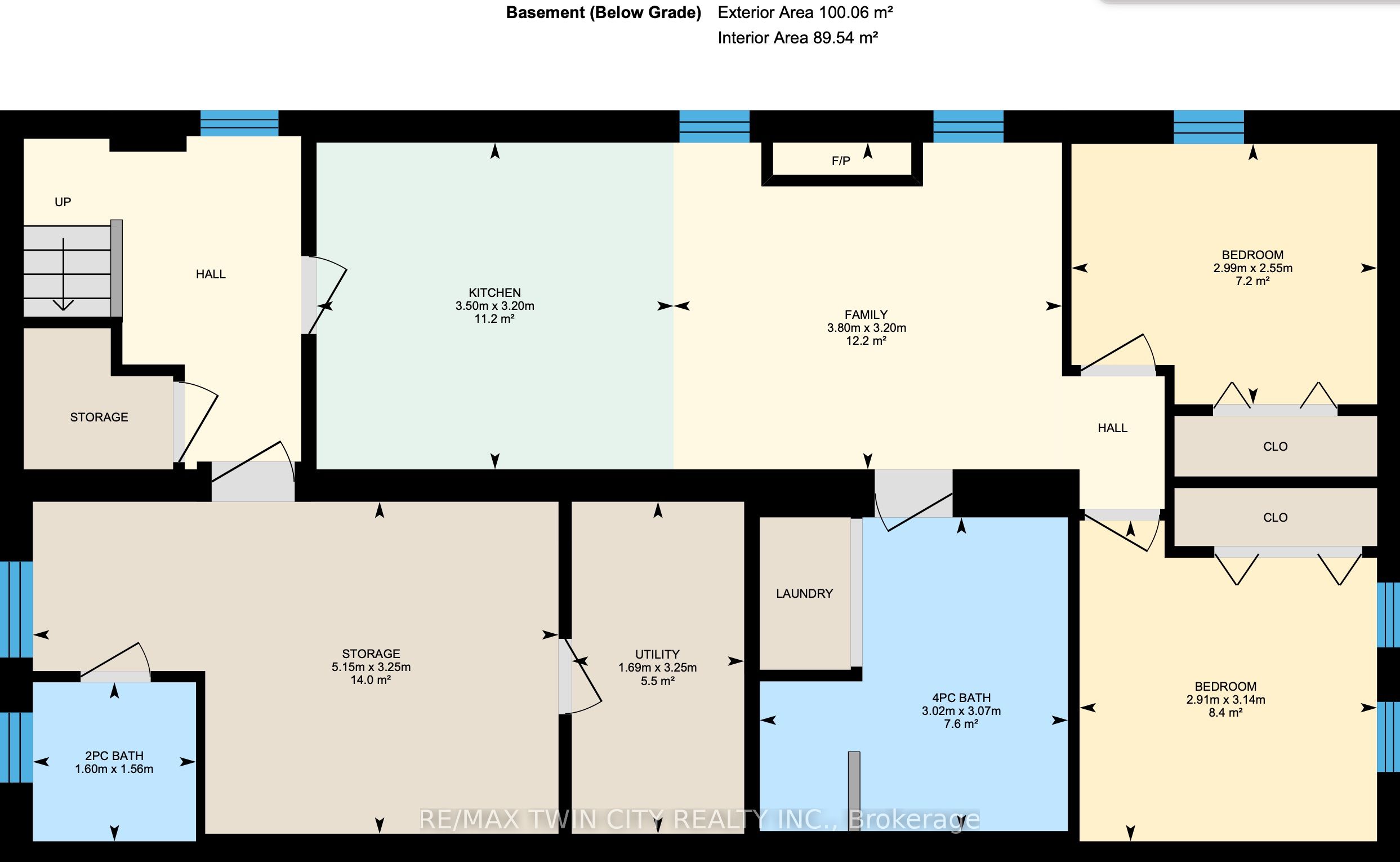- Ontario
- Cambridge
44 Alexander Ave
CAD$799,000
CAD$799,000 호가
44 Alexander AveCambridge, Ontario, N1R5K7
Delisted · 종료 됨 ·
3+236(4+2)| 1100-1500 sqft

打开地图
Log in to view more information
登录概要
IDX7042586
状态종료 됨
소유권자유보유권
类型주택 방갈로,House,단독 주택
房间卧房:3+2,厨房:2,浴室:3
占地117 * 54 Feet 54.39 ft x 115.85 ft x 52.52 ft x 115.82
Land Size6318 ft²
车位4 (6) 지붕 +2
房龄 51-99
交接日期60-90+
挂盘公司RE/MAX TWIN CITY REALTY INC.
详细
Building
화장실 수3
침실수5
지상의 침실 수3
지하의 침실 수2
가전 제품Dishwasher,Dryer,Microwave,Oven - Built-In,Refrigerator,Stove,Water softener,Washer,Microwave Built-in,Hood Fan,Window Coverings
Architectural StyleBungalow
지하 개발Finished
지하실 유형Full (Finished)
건설 날짜1959
스타일Detached
에어컨Central air conditioning
외벽Brick,Vinyl siding
난로True
난로수량1
Fire ProtectionSmoke Detectors,Unknown
화장실1
가열 방법Natural gas
난방 유형In Floor Heating,Forced air
내부 크기1127.0000
층1
유형House
유틸리티 용수Municipal water
Architectural StyleBungalow
Fireplace있음
Property FeaturesFenced Yard,Public Transit
Rooms Above Grade6
Senior Community있음
Heat SourceGas
Heat TypeForced Air
물Municipal
Laundry LevelLower Level
Other StructuresGarden Shed
토지
면적under 1/2 acre
토지false
시설Public Transit,Schools,Shopping
울타리유형Fence
풍경Landscaped
하수도Municipal sewage system
Lot Size Range Acres< .50
주차장
Parking FeaturesPrivate Double
유틸리티
Electric YNA있음
주변
시설대중 교통,주변 학교,쇼핑
Location DescriptionMain St - left on Alexander - corner of Alexander & South St.
Zoning DescriptionR4
기타
특성Corner Site,Paved driveway,Gazebo,In-Law Suite
InclusionsAS EXISTING - 2 Built-in Microwaves, 2 Dishwashers, 2 Dryers, 2 Washers, 2 Range Hoods, 2 Refrigerators, 2 Stoves, Window Coverings, Softener, Sprinkler system; outside pergola, Natural Gas BBQ in Carport is "AS IS" condition;
Internet Entire Listing Display있음
하수도Sewer
地下室완성되었다,워크 업
泳池None
壁炉Y
空调Central Air
供暖강제 공기
电视Available
家具없음
朝向서쪽
附注
Attention INVESTORS or those looking for a mortgage helper - Home with Legal Apartment in LL which is complete with egress windows, sprinkler, all permits & bylaw requirements in place & established, according to 2021 city bylaws, which make this a legal secondary suite. Upstairs boasts upgraded kitchen (2014)& bath, furnace (2020), air conditioner (2015) & roof (2014). Upstairs also has access to private wooden patio with covered pergola. House has huge carport. The luxurious completely basement apartment boasts a separate side entrance & common room hall opening into the kitchen featuring quartz counters, a breakfast bar & natural gas fireplace. 2 bedrooms, with large closet space in each both with large windows. Relax in the upgraded deep soaker tub & glass shower in the bathroom complete with separate laundry facilities for lower level Apartment. The upper floor has access to a separate area in basement which has a washer & dryer, a workshop and a 3rd 2 pc bathroom.
The listing data is provided under copyright by the Toronto Real Estate Board.
The listing data is deemed reliable but is not guaranteed accurate by the Toronto Real Estate Board nor RealMaster.
位置
省:
Ontario
城市:
Cambridge
社区:
Glenview, lincoln, oak
交叉路口:
corner of South & Alexander
房间
房间
层
长度
宽度
面积
Living Room
메인
11.32
16.83
190.51
주방
메인
11.32
10.10
114.38
Dining Room
메인
11.32
7.48
84.67
Primary Bedroom
메인
11.29
12.70
143.30
Bedroom 2
메인
11.32
12.01
135.92
Bedroom 3
메인
11.35
7.87
89.38
주방
Lower
10.50
11.48
120.56
Living Room
Lower
10.50
12.47
130.89
Bedroom 4
Lower
8.37
9.81
82.07
Bedroom 5
Lower
10.30
9.55
98.35
Workshop
Lower
10.66
16.90
180.16
세탁소
Lower
10.66
5.54
59.12

