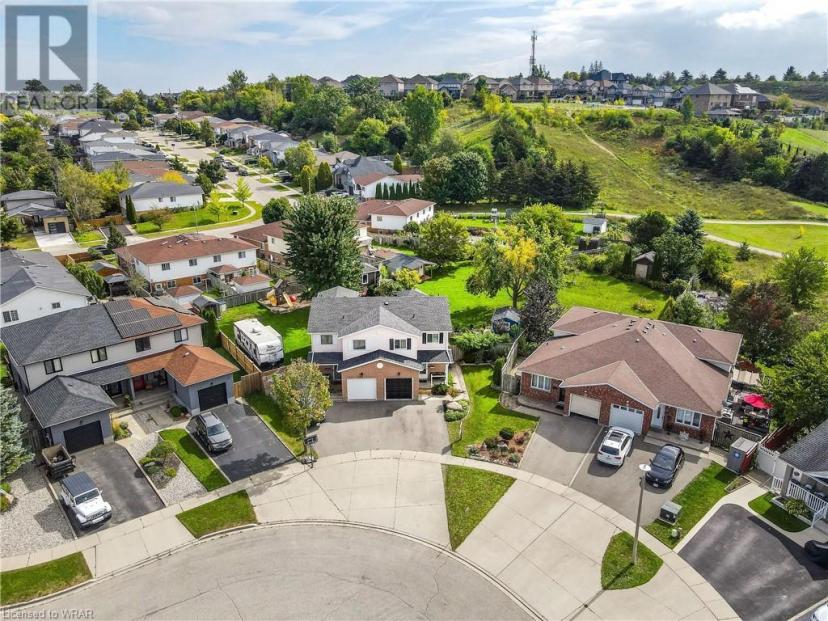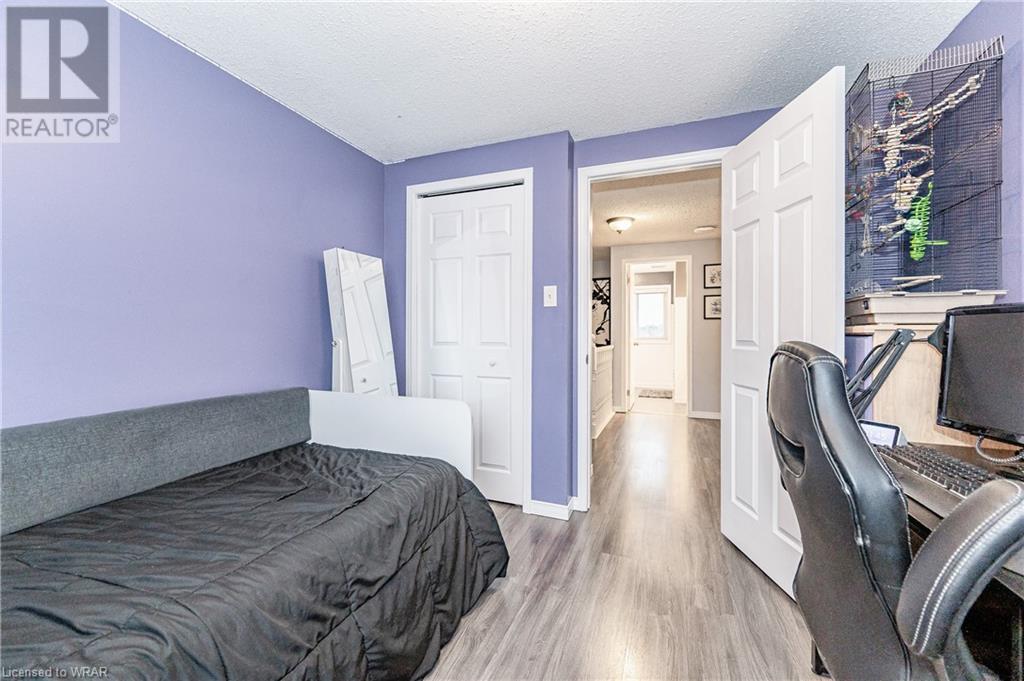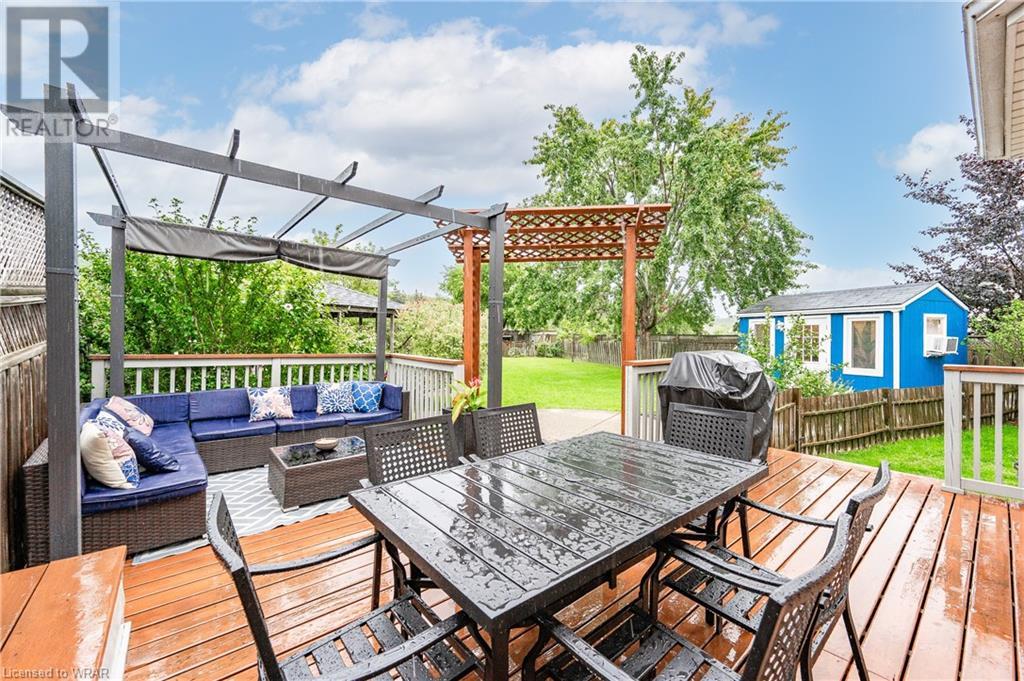- Ontario
- Cambridge
33 Remple Crt
CAD$649,900
CAD$649,900 호가
33 Remple CrtCambridge, Ontario, N1P1C2
Delisted · Delisted ·
323| 1210 sqft

打开地图
Log in to view more information
登录概要
ID40490415
状态Delisted
소유권Freehold
类型Residential House,Semi-Detached
房间卧房:3,浴室:2
面积(ft²)1210 尺²
Land Size0.22 ac|under 1/2 acre
房龄建筑日期: 1994
挂盘公司FOREST HILL REAL ESTATE INC., BROKERAGE
详细
Building
화장실 수2
침실수3
지상의 침실 수3
가전 제품Dishwasher,Dryer,Refrigerator,Stove,Water softener,Washer,Microwave Built-in
Architectural Style2 Level
지하 개발Finished
지하실 유형Full (Finished)
건설 날짜1994
스타일Semi-detached
에어컨Central air conditioning
외벽Brick,Vinyl siding
난로False
기초 유형Poured Concrete
화장실1
가열 방법Natural gas
난방 유형Forced air
내부 크기1210.0000
층2
유형House
유틸리티 용수Municipal water
토지
충 면적0.22 ac|under 1/2 acre
면적0.22 ac|under 1/2 acre
토지false
시설Airport,Golf Nearby,Hospital,Park,Place of Worship,Playground,Public Transit,Schools,Shopping
하수도Municipal sewage system
Size Irregular0.22
주변
시설Airport,Golf Nearby,Hospital,Park,Place of Worship,Playground,Public Transit,Schools,Shopping
커뮤니티 특성Quiet Area,Community Centre
Location DescriptionMyers Rd to Greenbrier Rd to Remple Crt
Zoning DescriptionRS1
기타
특성Cul-de-sac,Golf course/parkland
地下室완성되었다,Full (Finished)
壁炉False
供暖Forced air
附注
YOU ARE NOT GOING TO WANT TO MISS THIS ONE! A considerable .22 acre lot nestled on a quiet cul-de-sac in the desirable East Galt neighbourhood of Branchton Park. Pride of ownership is evident in this move-in ready semi-detached home. You’ll find ample closet space in the front foyer with two closets as you enter. Moving throughout the main floor are the living room and the dining room, which is open to the bright kitchen with lots of cabinet and counter space. The large sliding doors lead you to the outdoor dining area, deck and patio, ready for entertaining or your morning cup of coffee as you take in the lovely gardens and the pond! Two sheds are out back with hydro; one is currently finished as a beautiful home office(wired with Ethernet). Upstairs is the sizeable primary suite with a walk-in closet, two additional bedrooms, and a full bath. The basement offers floor-to-ceiling storage cabinets, a finished family space and a half bath. This home has so much to offer and is finished top to bottom, with many updates throughout, including new windows; please be sure to reach out for a complete list! Close to all amenities, schools, parks and shopping. (id:22211)
The listing data above is provided under copyright by the Canada Real Estate Association.
The listing data is deemed reliable but is not guaranteed accurate by Canada Real Estate Association nor RealMaster.
MLS®, REALTOR® & associated logos are trademarks of The Canadian Real Estate Association.
位置
省:
Ontario
城市:
Cambridge
社区:
Branchton Park
房间
房间
层
长度
宽度
面积
4pc Bathroom
Second
8.76
8.33
73.00
8'9'' x 8'4''
침실
Second
9.51
9.42
89.59
9'6'' x 9'5''
침실
Second
9.42
12.93
121.72
9'5'' x 12'11''
Primary Bedroom
Second
9.84
17.65
173.73
9'10'' x 17'8''
세탁소
지하실
7.84
6.00
47.08
7'10'' x 6'
2pc Bathroom
지하실
4.66
4.43
20.63
4'8'' x 4'5''
레크리에이션
지하실
13.42
19.42
260.62
13'5'' x 19'5''
식사
메인
10.24
6.00
61.46
10'3'' x 6'0''
거실
메인
10.01
10.83
108.34
10'0'' x 10'10''
주방
메인
8.66
16.50
142.94
8'8'' x 16'6''























































































