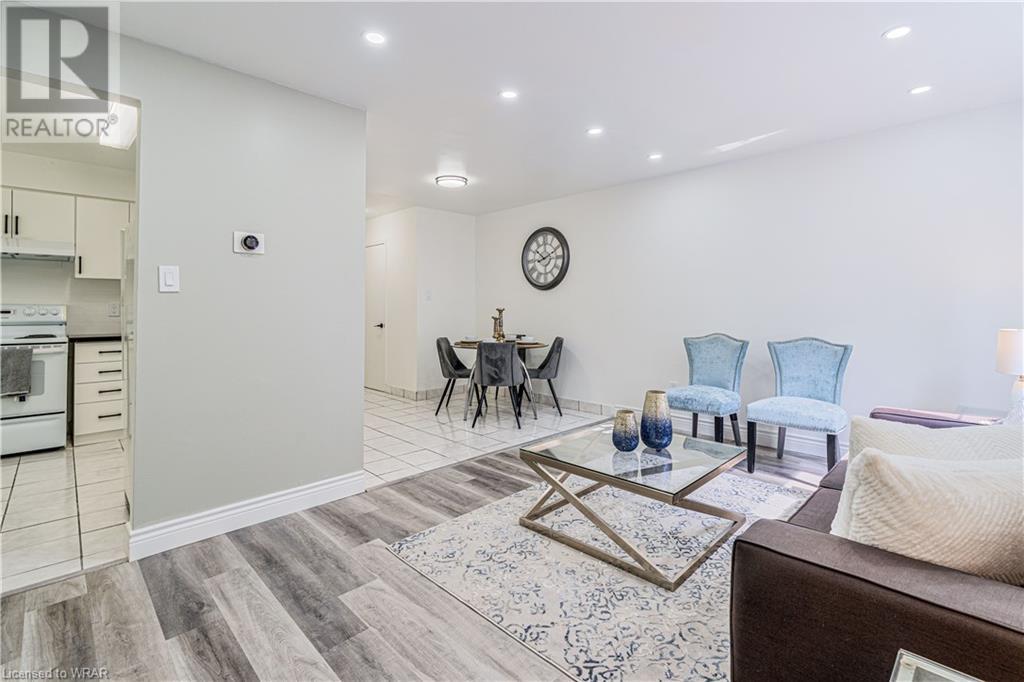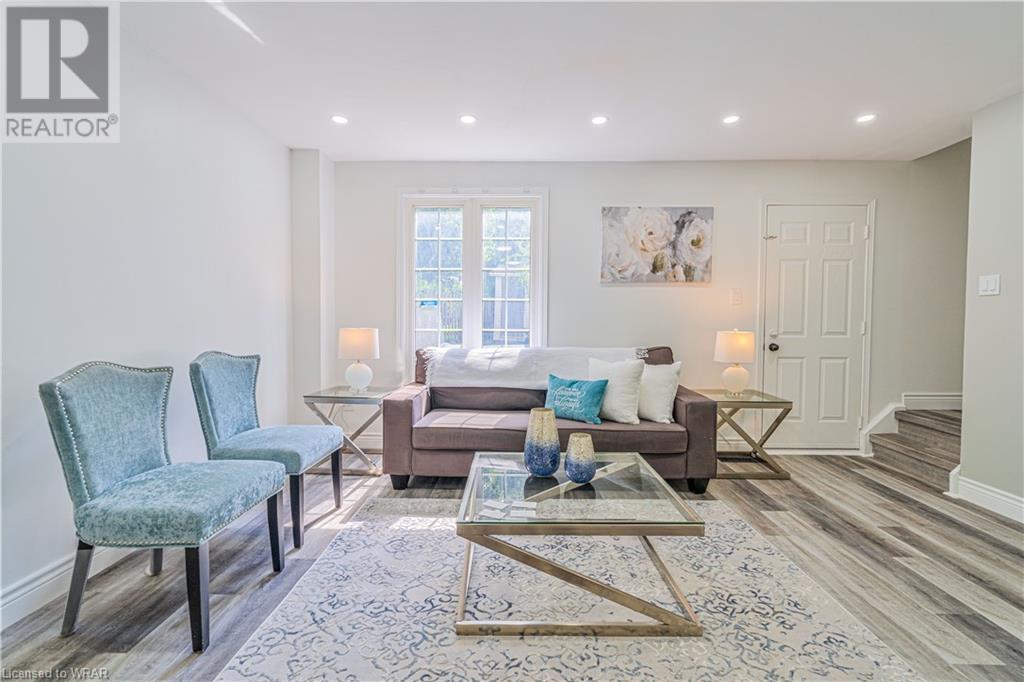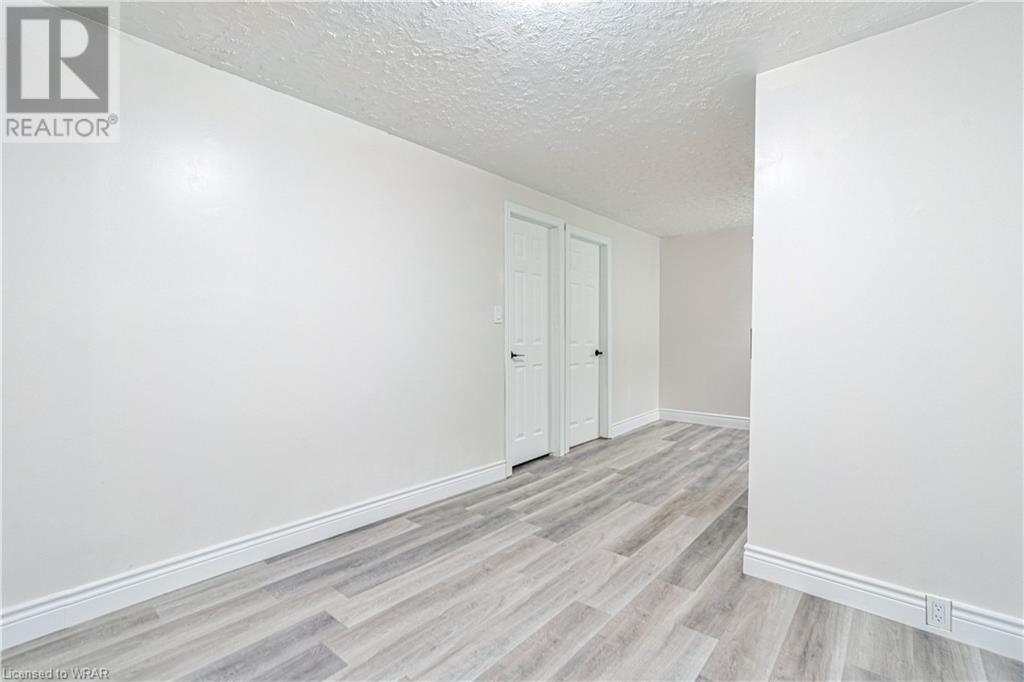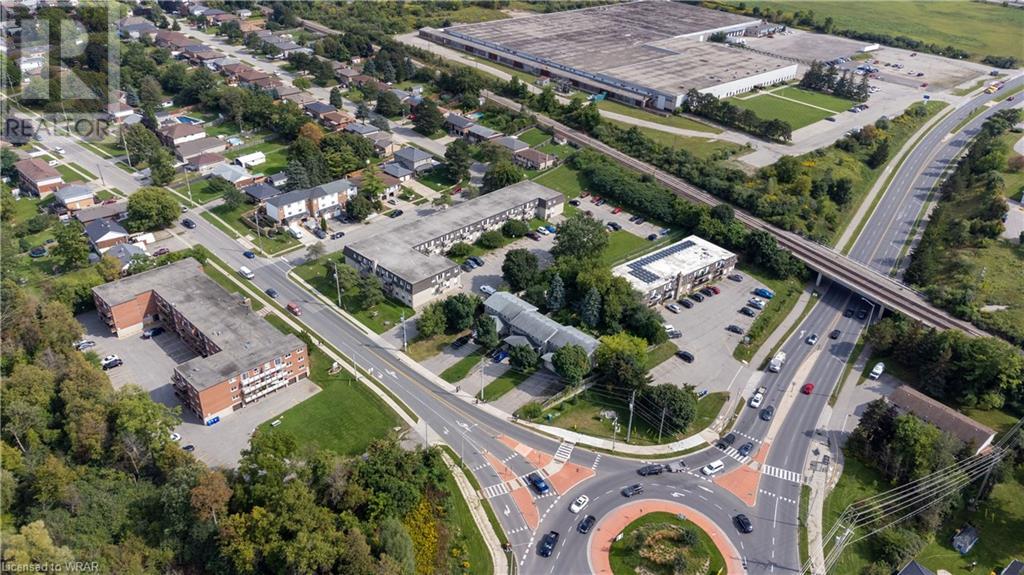- Ontario
- Cambridge
309 Clyde Rd
CAD$749,000
CAD$749,000 호가
309 Clyde RdCambridge, Ontario, N1R1L5
Delisted · Delisted ·
3+124| 1060 sqft
Listing information last updated on Sun Oct 15 2023 01:39:47 GMT-0400 (Eastern Daylight Time)

打开地图
Log in to view more information
登录概要
ID40492194
状态Delisted
소유권Freehold
经纪公司CENTURY 21 RIGHT TIME REAL ESTATE INC.
类型Residential Townhouse,Attached
房龄建筑日期: 1991
Land Sizeunder 1/2 acre
面积(ft²)1060 尺²
房间卧房:3+1,浴室:2
详细
Building
화장실 수2
침실수4
지상의 침실 수3
지하의 침실 수1
가전 제품Dishwasher,Dryer,Refrigerator,Stove,Water softener,Washer,Garage door opener
Architectural Style2 Level
지하 개발Finished
지하실 유형Full (Finished)
건설 날짜1991
스타일Attached
에어컨Central air conditioning
외벽Brick
난로False
고정물Ceiling fans
기초 유형Poured Concrete
화장실1
가열 방법Natural gas
난방 유형Forced air
내부 크기1060.0000
층2
유형Row / Townhouse
유틸리티 용수Municipal water
토지
면적under 1/2 acre
교통Road access
토지false
시설Park,Place of Worship,Public Transit,Schools,Shopping
하수도Municipal sewage system
주변
시설Park,Place of Worship,Public Transit,Schools,Shopping
Location DescriptionFRANKLIN TO CLYDE ROAD
Zoning DescriptionRM3
Other
특성Southern exposure,Automatic Garage Door Opener
地下室완성되었다,전체(완료)
壁炉False
供暖Forced air
附注
***RECENTLY RENOVATED***Great opportunity to own this spectacular Free Hold End Unit Townhouse with 4 beds & 2 baths, a single car garage, a long single driveway with 3 parking spaces, a spice kitchen in the backyard, an oversized yard, concrete patio and shed located in the city of Cambridge. Main floor features L shaped living room/Dinette with walkout to private fenced yard. A 2 pc powder room on the main floor and a newly upgraded kitchen. On the second floor you will find 3 beautiful bedrooms and a 4 pc family bathroom. Fully finished basement has 1 bedroom and rough in bathroom, laundry room and living room. PLUMBING AND FURNACE work was done recently & new WASHER and DRYER installed. An AC replaced a year ago. Sellers has approved plan for the 3rd bathroom. Very convenient location. Close to schools, parks, restaurants, daily amenities and many more. (id:22211)
The listing data above is provided under copyright by the Canada Real Estate Association.
The listing data is deemed reliable but is not guaranteed accurate by Canada Real Estate Association nor RealMaster.
MLS®, REALTOR® & associated logos are trademarks of The Canadian Real Estate Association.
位置
省:
Ontario
城市:
Cambridge
社区:
Shades Mills
房间
房间
层
长度
宽度
面积
4pc Bathroom
Second
NaN
Measurements not available
침실
Second
9.15
9.68
88.59
9'2'' x 9'8''
침실
Second
9.32
10.60
98.74
9'4'' x 10'7''
Primary Bedroom
Second
10.50
11.52
120.90
10'6'' x 11'6''
거실
지하실
20.41
9.15
186.79
20'5'' x 9'2''
침실
지하실
9.58
9.42
90.21
9'7'' x 9'5''
주방
메인
9.51
9.91
94.27
9'6'' x 9'11''
Dinette
메인
7.25
9.15
66.37
7'3'' x 9'2''
거실
메인
16.01
10.99
175.97
16'0'' x 11'0''
2pc Bathroom
메인
NaN
Measurements not available















































