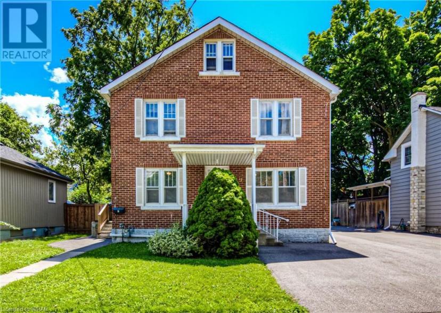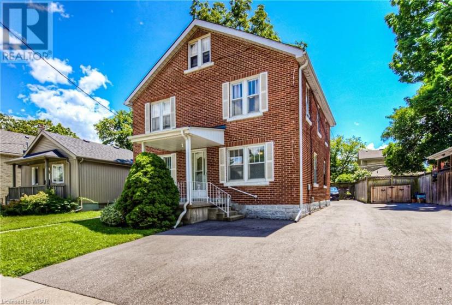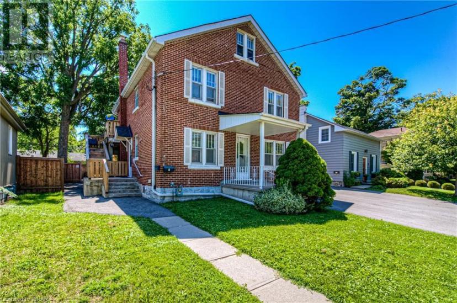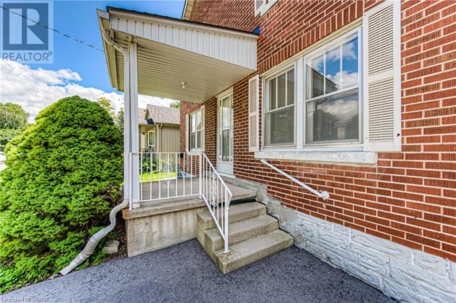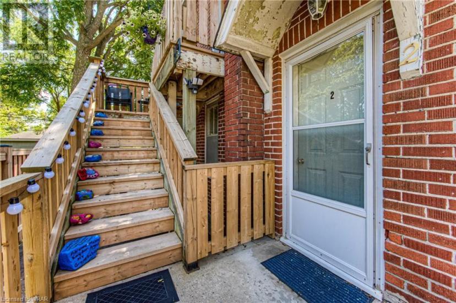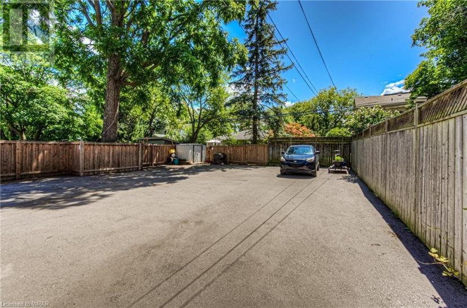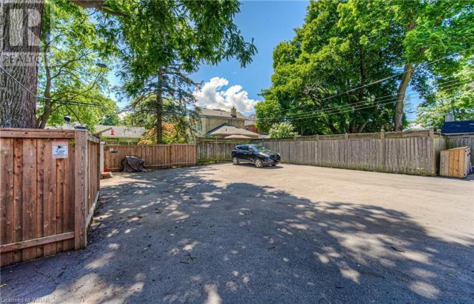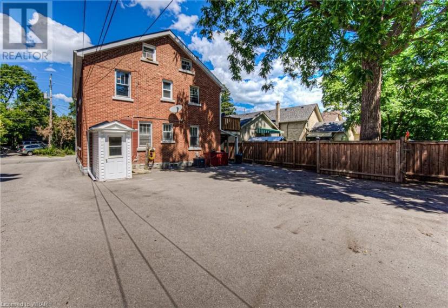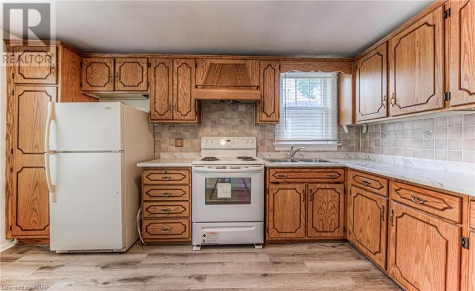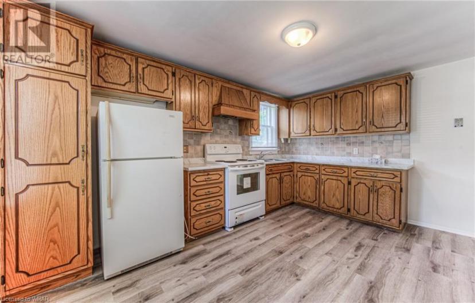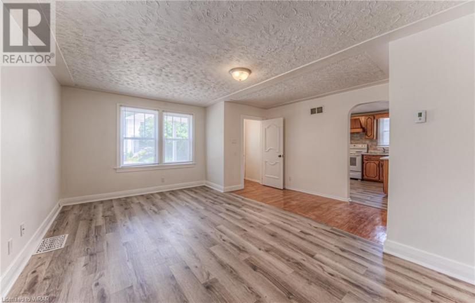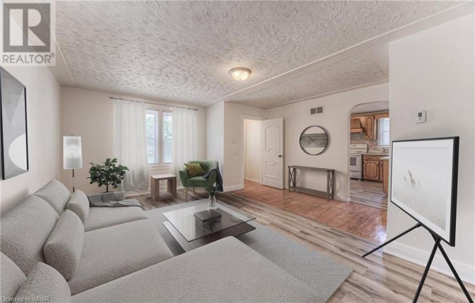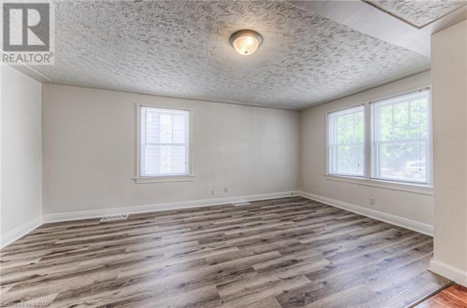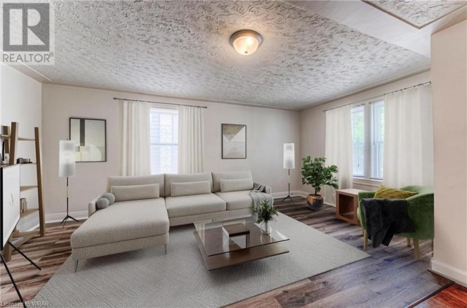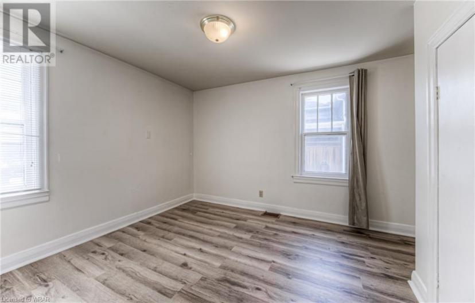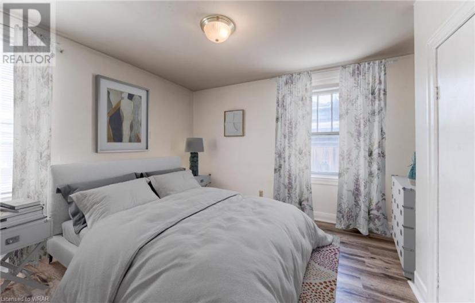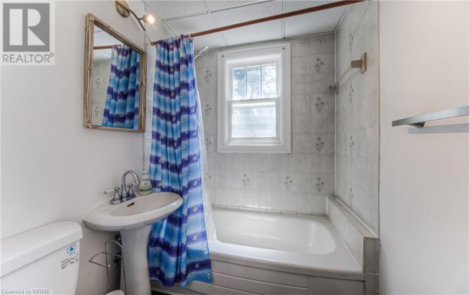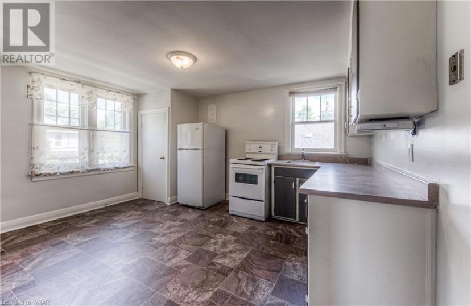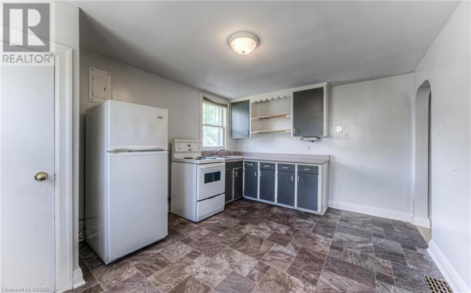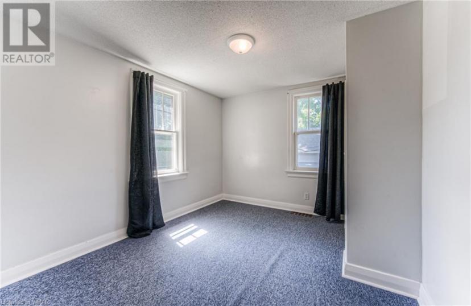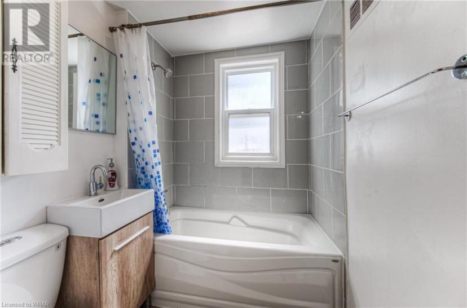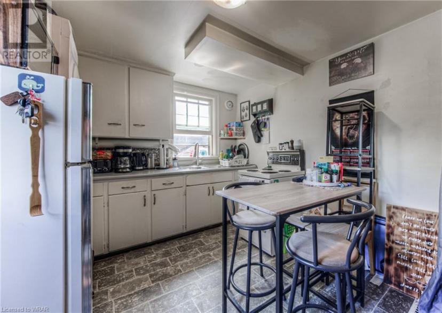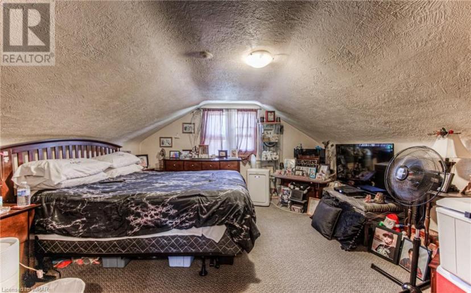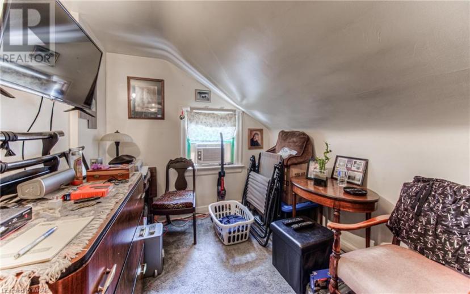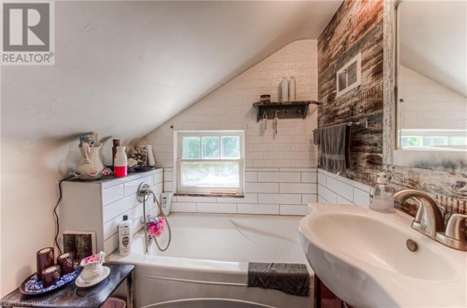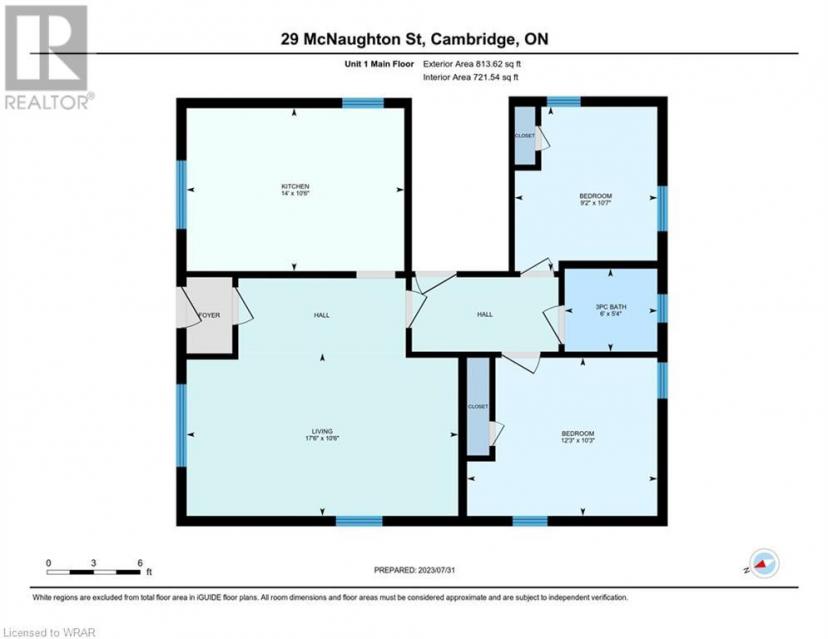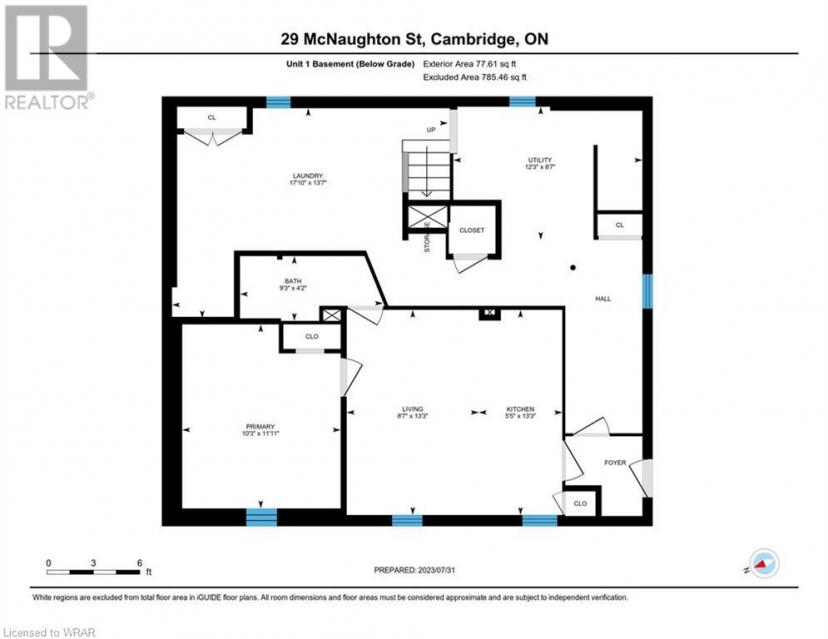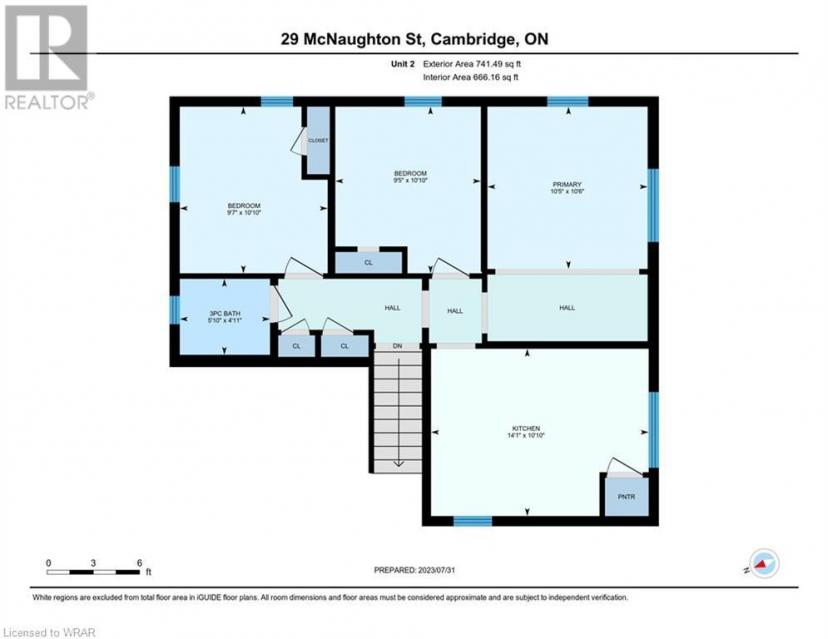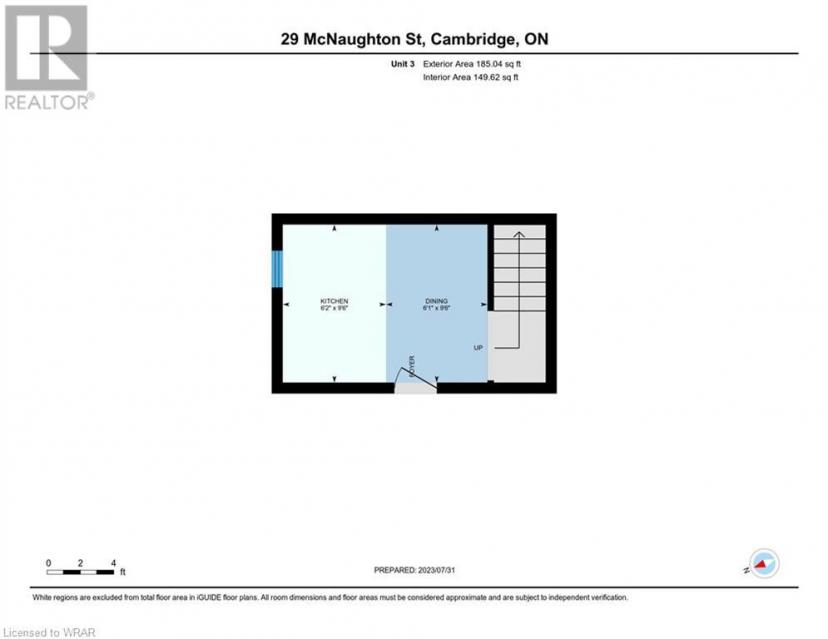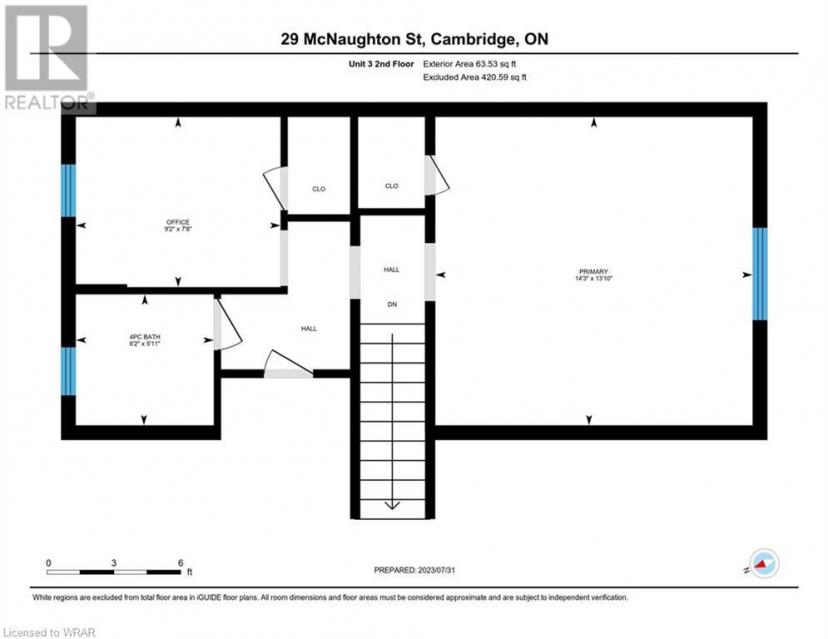- Ontario
- Cambridge
29 Mcnaughton St
CAD$899,900 판매
29 Mcnaughton StCambridge, Ontario, N1R1Z2
53| 1872 sqft

打开地图
Log in to view more information
登录概要
ID40460326
状态Current Listing
소유권Freehold
类型Residential House,Detached
房间卧房:5,浴室:3
面积(ft²)1872 尺²
Land Sizeunder 1/2 acre
房龄建筑日期: 1950
挂盘公司DAVENPORT REALTY BROKERAGE
详细
건물
화장실 수3
침실수5
지상의 침실 수5
가전 제품Refrigerator,Stove
지하 개발Partially finished
스타일Detached
에어컨Central air conditioning
외벽Brick
난로False
기초 유형Block
가열 방법Natural gas
내부 크기1872.0000
층2.5
유틸리티 용수Municipal water
지하실
지하실 유형Full (Partially finished)
토지
면적under 1/2 acre
토지false
시설Hospital,Public Transit,Schools
하수도Municipal sewage system
주변
시설Hospital,Public Transit,Schools
기타
장비Water Heater
대여 장비Water Heater
地下室Partially finished,전체(부분 완료)
壁炉False
附注
Welcome to 29 McNaughton Street, which offers the new owner many possibilities. This home would be ideal for the first time home buyer to live on one level while having the other units help with mortgage. For the multi generational families, this property offers you 3 separate living spaces with the potential of a 4th with the in-law possibility in the basement. Recent upgrades include ample parking in the back, new fence around the back of the property and new stairs and railings to units 2 and 3. This home is close to downtown, shopping, schools and public transit and the Gaslight District. (id:22211)
The listing data above is provided under copyright by the Canada Real Estate Association.
The listing data is deemed reliable but is not guaranteed accurate by Canada Real Estate Association nor RealMaster.
MLS®, REALTOR® & associated logos are trademarks of The Canadian Real Estate Association.
位置
省:
Ontario
城市:
Cambridge
社区:
Glenview
房间
房间
层
长度
宽度
面积
4pc Bathroom
Second
NaN
Measurements not available
침실
Second
2.87
3.30
9.47
9'5'' x 10'10''
Primary Bedroom
Second
2.92
3.30
9.64
9'7'' x 10'10''
가족
Second
3.17
3.20
10.14
10'5'' x 10'6''
주방
Second
4.29
3.30
14.16
14'1'' x 10'10''
3pc Bathroom
Third
NaN
Measurements not available
Primary Bedroom
Third
4.34
4.22
18.31
14'3'' x 13'10''
가족
Third
2.79
2.34
6.53
9'2'' x 7'8''
주방
Third
3.73
2.90
10.82
12'3'' x 9'6''
4pc Bathroom
메인
NaN
Measurements not available
침실
메인
2.79
3.23
9.01
9'2'' x 10'7''
Primary Bedroom
메인
3.73
3.12
11.64
12'3'' x 10'3''
가족
메인
5.33
3.20
17.06
17'6'' x 10'6''
주방
메인
4.27
3.20
13.66
14'0'' x 10'6''

