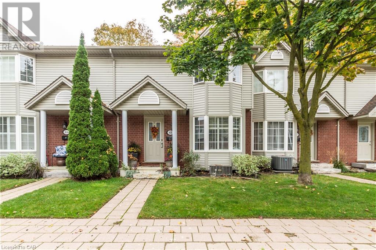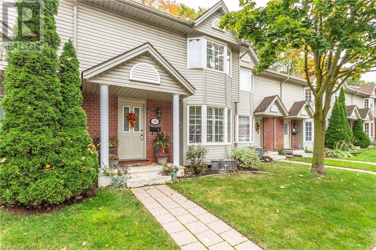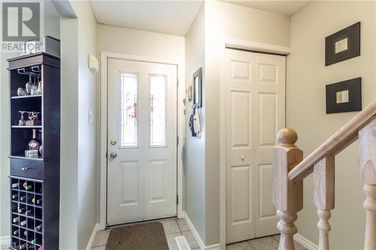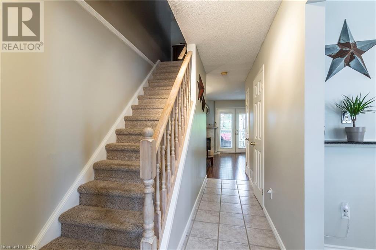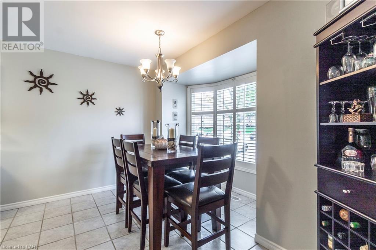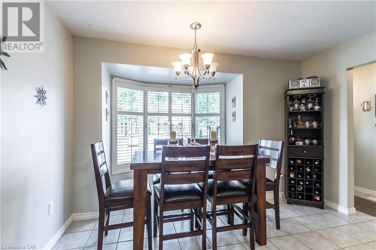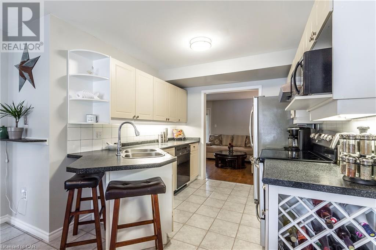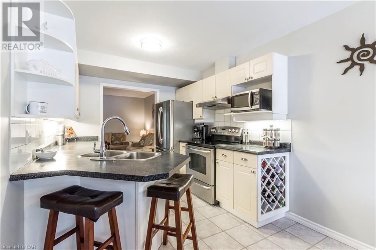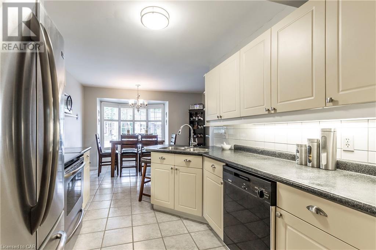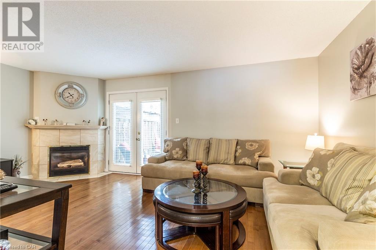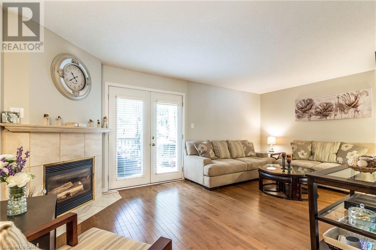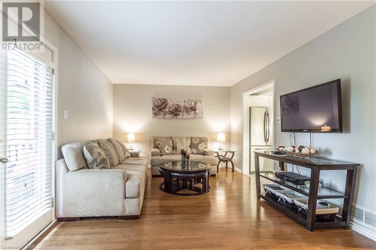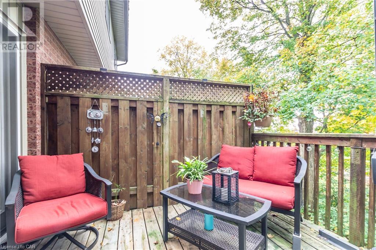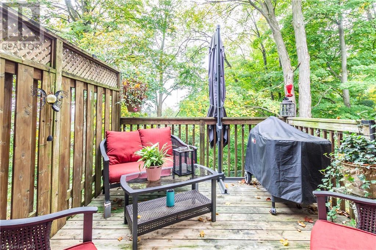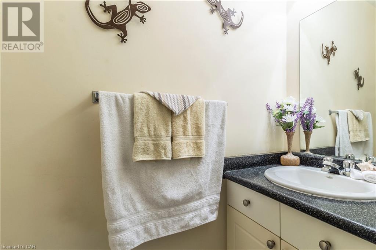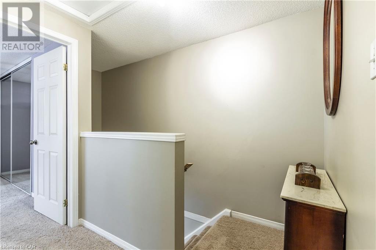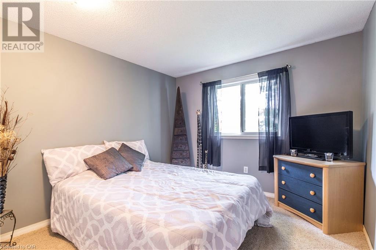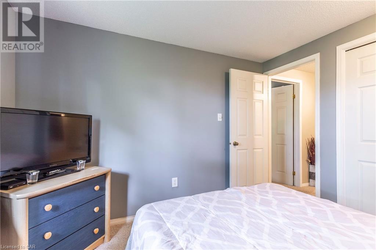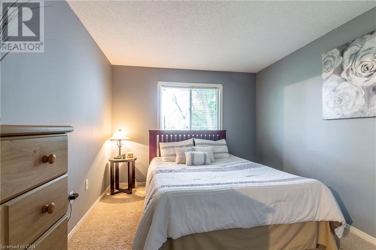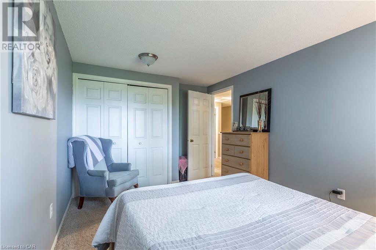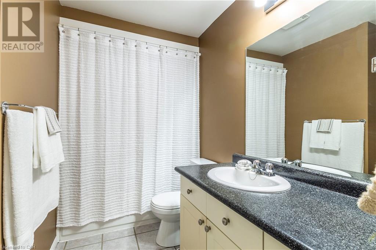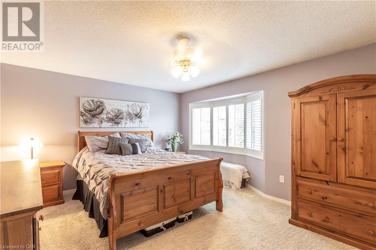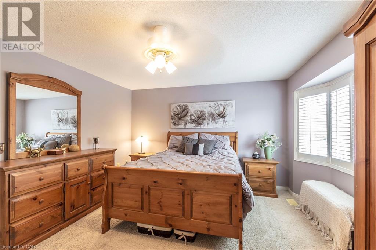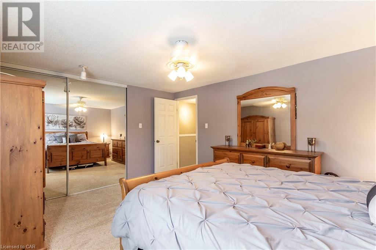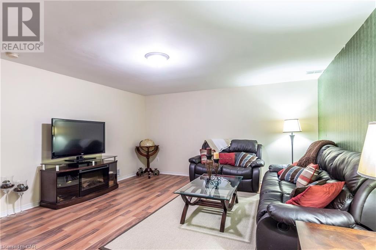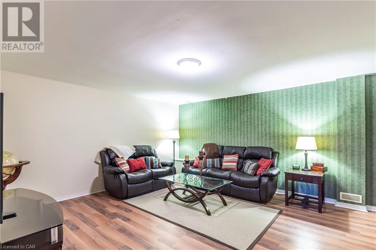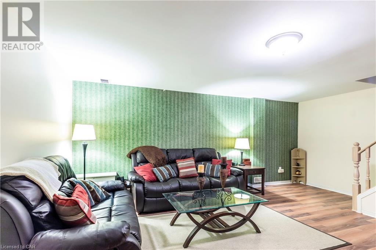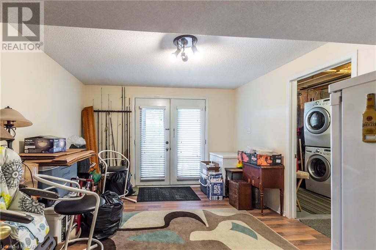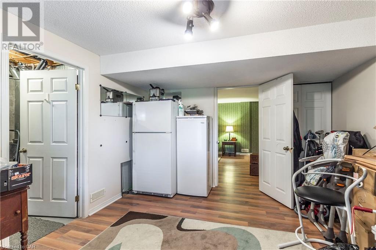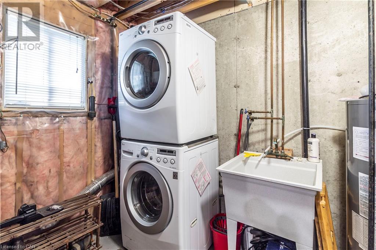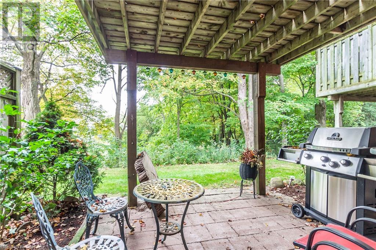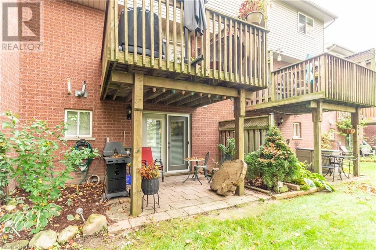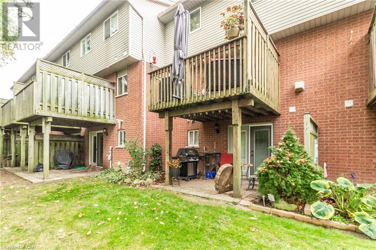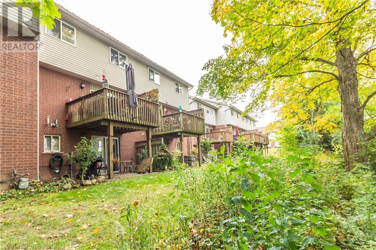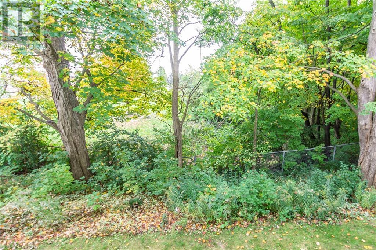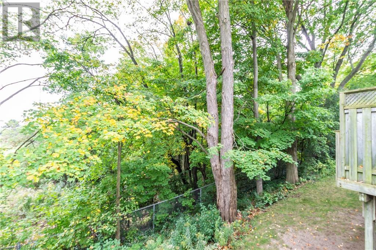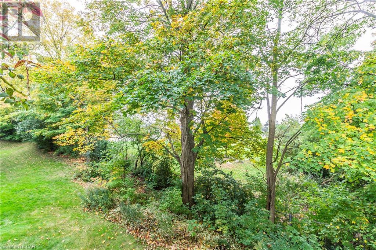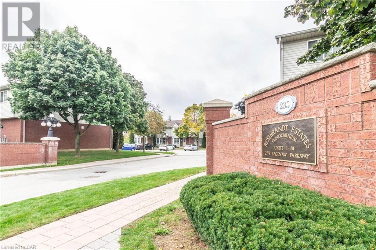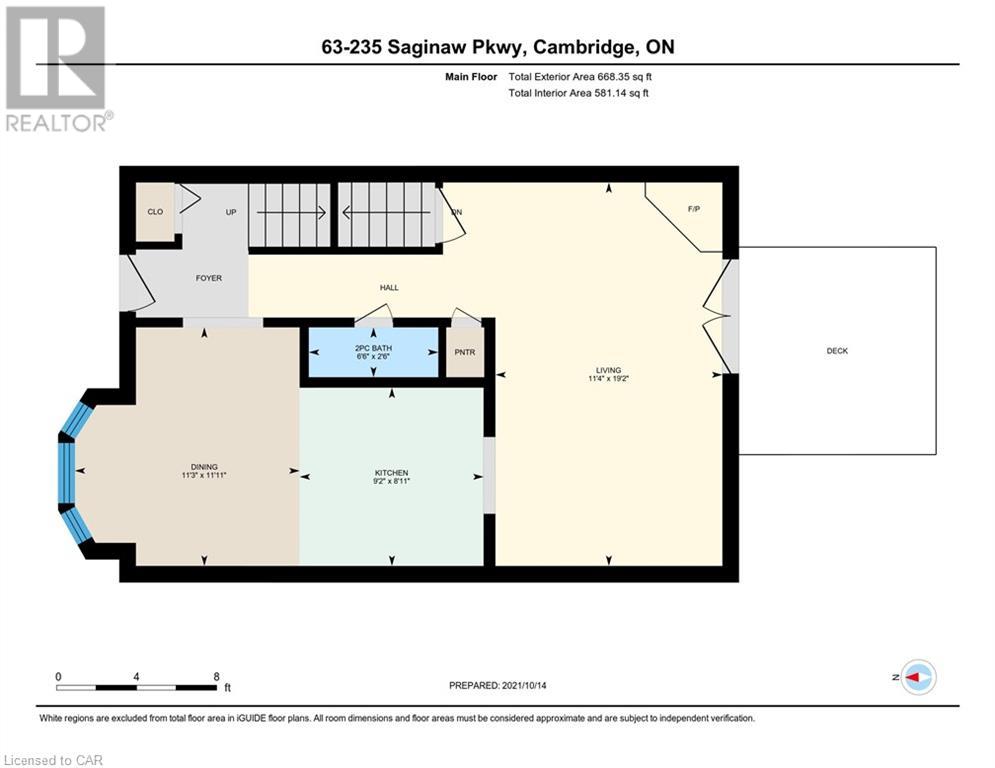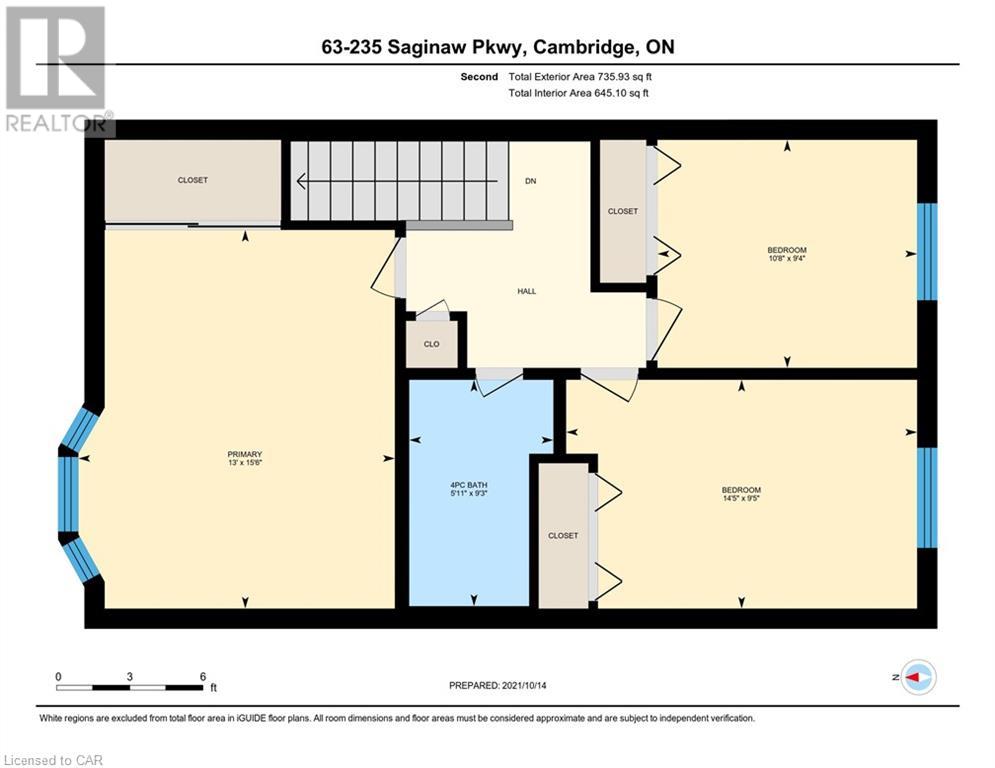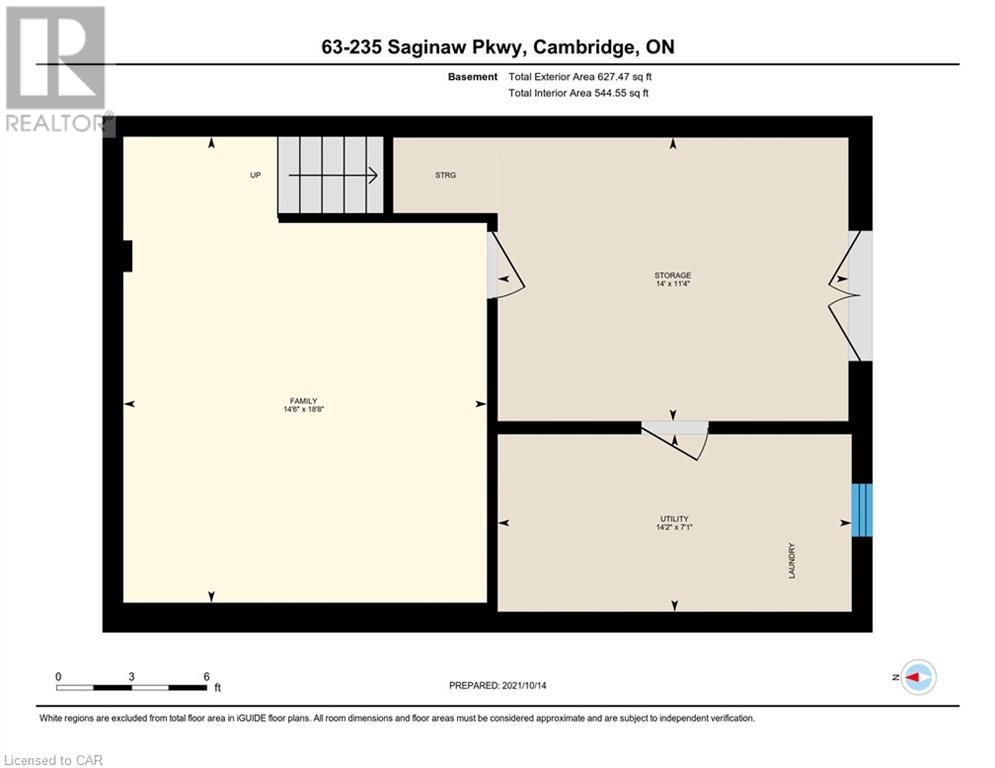- Ontario
- Cambridge
235 Saginaw Pky
CAD$524,900
CAD$524,900 호가
63 235 SAGINAW ParkwayCambridge, Ontario, N1T1X4
Delisted
3+121| 1350 sqft
Listing information last updated on Fri Oct 15 2021 16:38:52 GMT-0400 (Eastern Daylight Time)

打开地图
Log in to view more information
登录概要
ID40164423
状态Delisted
소유권Condominium
经纪公司RE/MAX REAL ESTATE CENTRE INC., BROKERAGE
类型Residential Townhouse,Attached
房龄建筑日期: 1998
Land Size0|under 1/2 acre
面积(ft²)1350 尺²
房间卧房:3+1,浴室:2
管理费(月)357 / Monthly
详细
Building
화장실 수2
침실수4
지상의 침실 수3
지하의 침실 수1
가전 제품Dishwasher,Water softener,Hood Fan
Architectural Style2 Level
지하 개발Finished
지하실 유형Full (Finished)
건설 날짜1998
스타일Attached
에어컨Central air conditioning
외벽Brick,Vinyl siding,Shingles
난로True
난로수량1
고정물Ceiling fans
기초 유형Poured Concrete
화장실1
가열 방법Natural gas
난방 유형Forced air
내부 크기1350.0000
층2
유형Row / Townhouse
유틸리티 용수Municipal water
토지
충 면적0|under 1/2 acre
면적0|under 1/2 acre
교통Highway access,Highway Nearby
토지false
시설Airport,Golf Nearby,Hospital,Park,Place of Worship,Playground,Public Transit,Schools,Shopping,Ski area
하수도Municipal sewage system
Size Irregular0
주변
시설Airport,Golf Nearby,Hospital,Park,Place of Worship,Playground,Public Transit,Schools,Shopping,Ski area
커뮤니티 특성Industrial Park,Community Centre
Location DescriptionFRANKLIN
Zoning DescriptionRM4
Other
특성Backs on greenbelt,Park/reserve,Golf course/parkland,Balcony,Sump Pump
地下室완성되었다
壁炉True
供暖Forced air
房号63
附注
Spacious Rembrandt Estates townhome walkout in the desirable community of Cambridge! This beautiful walkout townhome backs onto lush greenspace & features 3 Bedrooms & 2 Bathroom that is sure to impress! Right from the moment you walk through the foyer with ceramic flooring, a nice size foyer leading to wonderful eat in kitchen w/ceramic backsplash, wine rack, S.S. Fridge, S.S. Stove, S.S. Rangehood & Dishwasher plus a full dinette & large bay window w/California Shutters allowing for natural lighting. The living/dining room incl. gorgeous maple hardwood flooring, gas fireplace and dbl. French doors to your breath taking picturesque upper deck overlooking the gorgeous forest! This floor also incl. a nice appointed 2 pc. Bath. Upstairs be wowed at the size of Principle bedroom w/oversize closet & large bay window, plus 2 generous sized bedrooms both just painted overlooking the forest as well as a fantastic 4 pc bath, linen closet & newer twist carpeting. Need more space? Well this home has it with a fully finished rec-room & bonus room that could be used as a 4th bedroom w/laminate flooring & access to your laundry/utility room with full access to your second beautiful 10 x 10 Zen patio garden escape w/gas line for bbq & privacy fencing backing onto that forest we love to mention! This home includes 1 exclusive parking spot conveniently right out your front door w/visitors parking as well! Perfect for first time buyers/investor & empty nestors! Updates incl. Furnace, Water Softener, Water Heater, Washer & Dryer, Toilets & Sinks. Close to 401 & Franklin Blvd., multiple plazas, local schools parks paths & city transit! With so many outdoor activities such as golfing/hiking/biking/kayaking & skiing plus so much more at locations such as the Chicopee Ski Park, Mill Pond, Shades Mill & Riverside Park & a top destination for Movie & TV Producers discover why Cambridge is the new home for you...what more could you ask for! (id:22211)
The listing data above is provided under copyright by the Canada Real Estate Association.
The listing data is deemed reliable but is not guaranteed accurate by Canada Real Estate Association nor RealMaster.
MLS®, REALTOR® & associated logos are trademarks of The Canadian Real Estate Association.
位置
省:
Ontario
城市:
Cambridge
社区:
Shades Mills
房间
房间
层
长度
宽度
面积
침실
Second
9.42
9.42
88.67
9'5'' x 9'5''
침실
Second
13.00
9.42
122.42
13'0'' x 9'5''
Primary Bedroom
Second
16.42
12.00
197.00
16'5'' x 12'0''
4pc Bathroom
Second
NaN
Measurements not available
세탁소
지하실
19.17
11.25
215.63
19'2'' x 11'3''
침실
지하실
14.00
11.42
159.83
14'0'' x 11'5''
레크리에이션
지하실
15.42
14.42
222.26
15'5'' x 14'5''
거실
메인
19.17
11.25
215.63
19'2'' x 11'3''
식사
메인
12.00
10.42
125.00
12'0'' x 10'5''
주방
메인
10.00
9.00
90.00
10'0'' x 9'0''
2pc Bathroom
메인
NaN
Measurements not available

