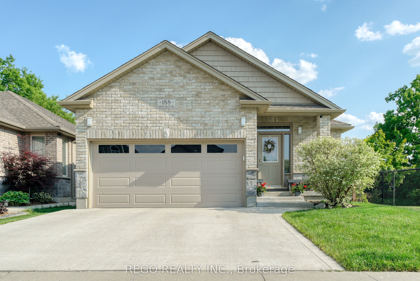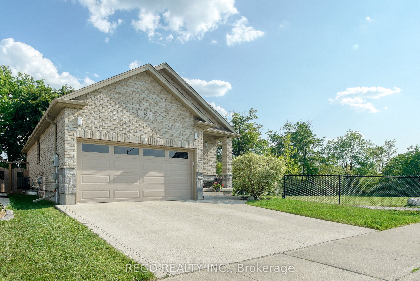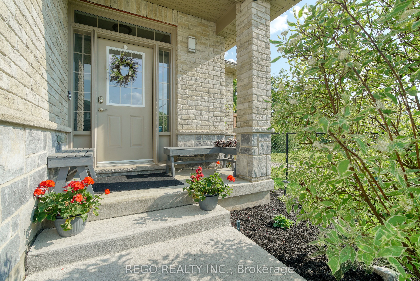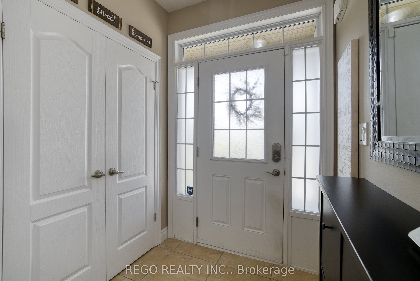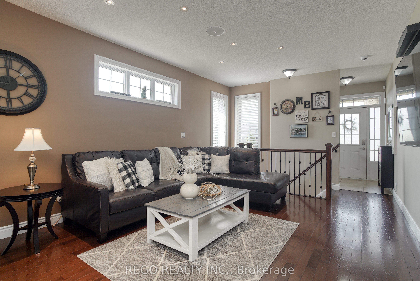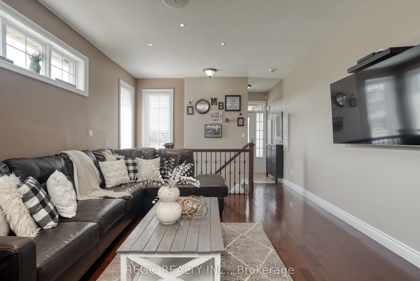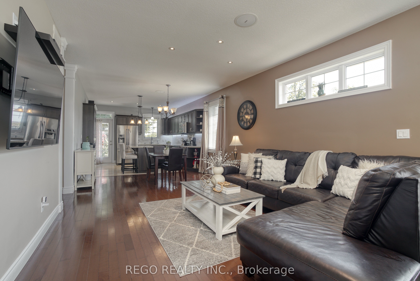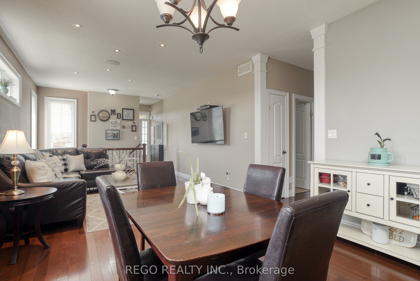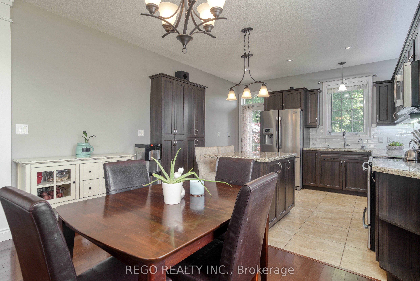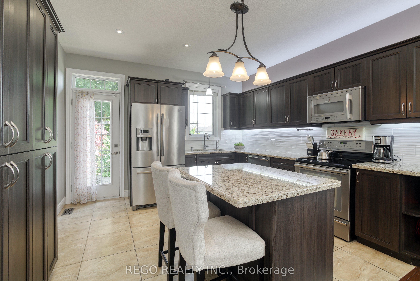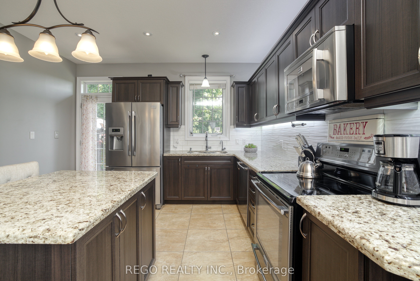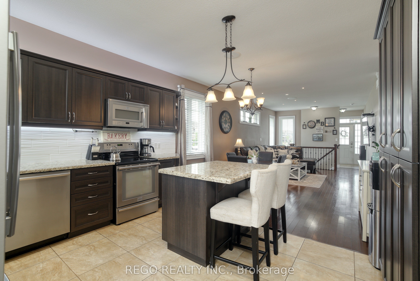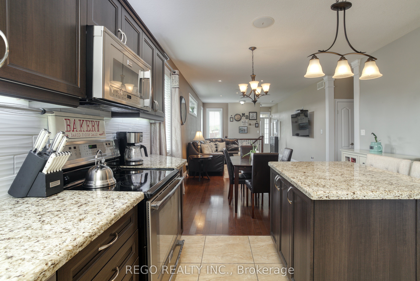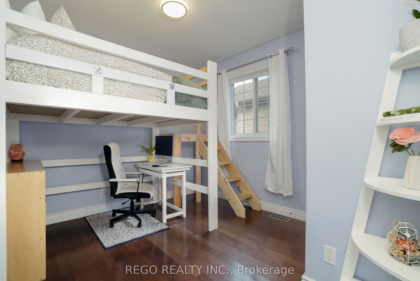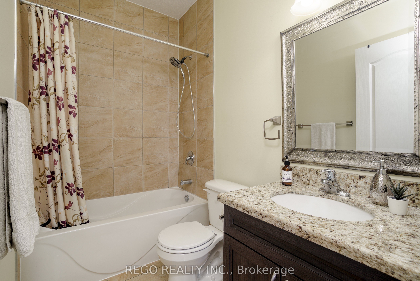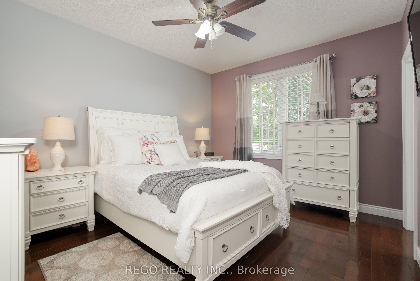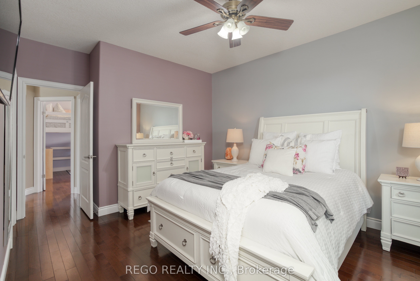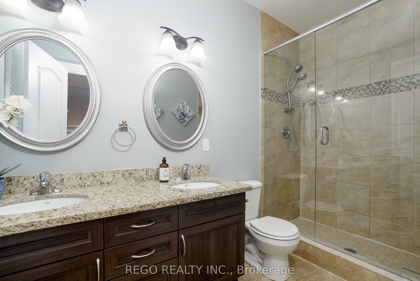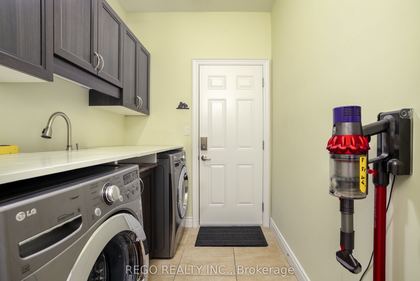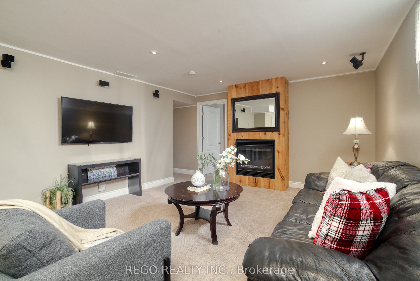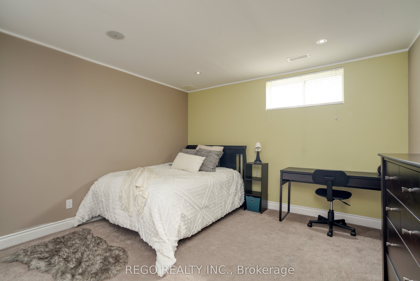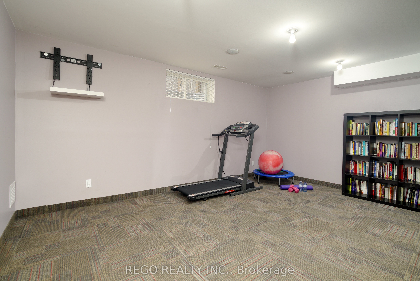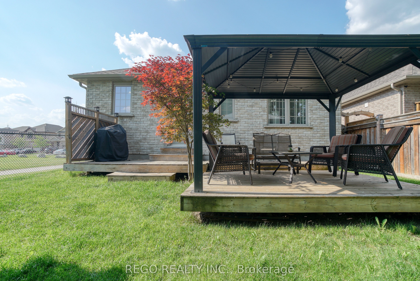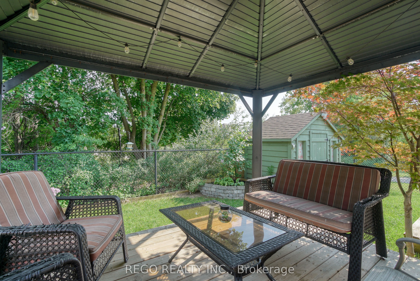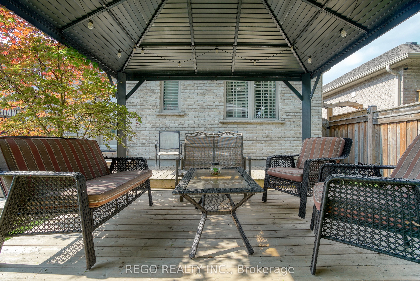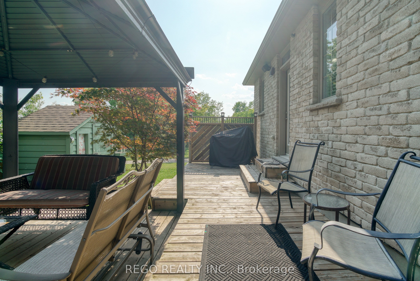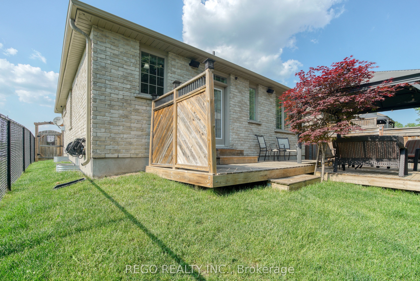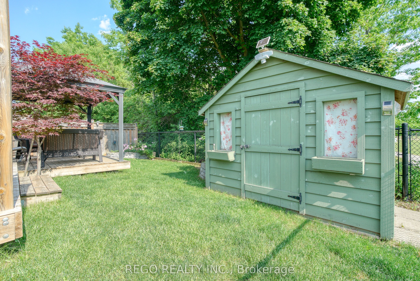- Ontario
- Cambridge
188 Maple Bush Dr
成交CAD$xxx,xxx
CAD$899,900 호가
188 Maple Bush DrCambridge, Ontario, N1T0B7
매출
2+234(2+2)| 2000-2500 sqft

打开地图
Log in to view more information
登录概要
IDX6075404
状态매출
소유권자유보유권
类型주택 방갈로,House,단독 주택
房间卧房:2+2,厨房:1,浴室:3
占地40 * 98 Feet 39.77 ft x 98.61 ft x 39.77 ft x 98.61 f
Land Size3920 ft²
车位2 (4) 외부 차고 +2
房龄 6-15
挂盘公司REGO REALTY INC.
详细
Building
화장실 수3
침실수4
지상의 침실 수2
지하의 침실 수2
가전 제품Central Vacuum,Dishwasher,Dryer,Refrigerator,Stove,Water softener,Washer,Microwave Built-in,Garage door opener
Architectural StyleBungalow
지하 개발Finished
지하실 유형Full (Finished)
건설 날짜2013
스타일Detached
에어컨Central air conditioning
외벽Brick
난로False
기초 유형Poured Concrete
가열 방법Natural gas
난방 유형Forced air
내부 크기1159.8200
층1
유형House
유틸리티 용수Municipal water
Architectural StyleBungalow
Property FeaturesPark,Place Of Worship,School
Rooms Above Grade8
Heat SourceGas
Heat TypeForced Air
물Municipal
토지
충 면적0.09 ac|under 1/2 acre
면적0.09 ac|under 1/2 acre
토지false
시설Park,Place of Worship,Schools,Shopping
하수도Municipal sewage system
Size Irregular0.09
Lot Size Range Acres< .50
주차장
Parking FeaturesPrivate Double
주변
시설공원,예배 장소,주변 학교,쇼핑
Location DescriptionNottinghill Dr. to Maple Bush Dr.
Zoning DescriptionR4
기타
특성Park/reserve
InclusionsBuilt-in Microwave, Dishwasher, Dryer, Garage Door Opener, Refrigerator, Stove, Washer, Central vac and attachments, Bose speaker system in the main level, gazebo.
Internet Entire Listing Display있음
하수도Sewer
地下室Full,완성되었다
泳池None
壁炉N
空调Central Air
供暖강제 공기
朝向서쪽
附注
Welcome to 188 Maple Bush Dr in desirable East Galt. An attractive all brick bungalow with many upgrades and no rear neighbors. A quality built home featuring open concept layout, 9ft ceilings and hardwood throughout the main level. A spacious living room and dining room open to the upgraded kitchen with island, a pantry, granite countertops and over/under cabinet lighting. Primary bedroom with walk-in closet and 4pc ensuite including a double vanity and large shower. Completing the main level is a 2nd bedroom, 4pc main bathroom and a convenient laundry room with garage access. The finished basement offers a family room with gas fireplace, an additional bedroom, exercise room (could be a 4th bedroom) and a lavish bathroom with jet tub. The fully fenced backyard backs onto green and features a 2 tiered deck with gazebo and shed. This property is located in a prime location close to schools, walking trails, parks and all amenities.
The listing data is provided under copyright by the Toronto Real Estate Board.
The listing data is deemed reliable but is not guaranteed accurate by the Toronto Real Estate Board nor RealMaster.
位置
省:
Ontario
城市:
Cambridge
社区:
Branchton park
交叉路口:
Nottinghill Dr.
房间
房间
层
长度
宽度
面积
침실
메인
10.50
11.68
122.62
식사
메인
12.83
7.58
97.22
주방
메인
12.83
13.42
172.14
세탁소
메인
6.07
9.68
58.74
거실
메인
12.83
16.50
211.70
Prim Bdrm
메인
11.52
15.85
182.48
침실
지하실
13.42
12.01
161.13
작은 홀
지하실
15.49
16.50
255.55
Rec
지하실
13.42
20.93
280.88
유틸리티
지하실
15.42
6.07
93.59

