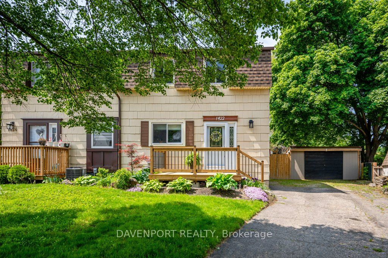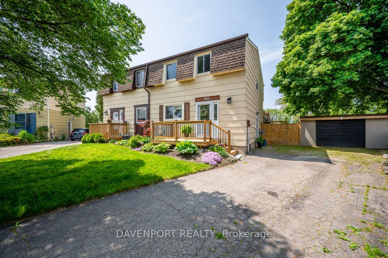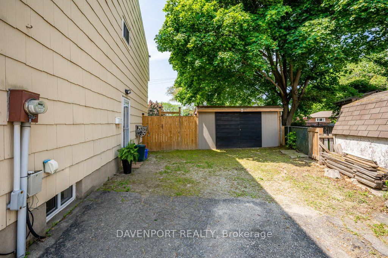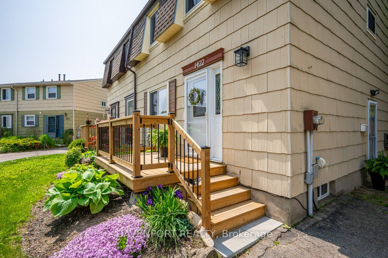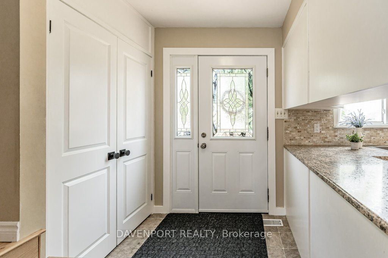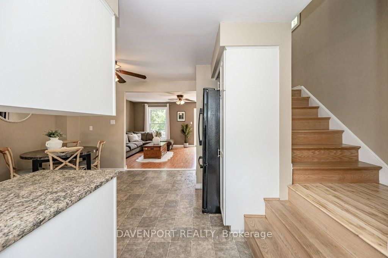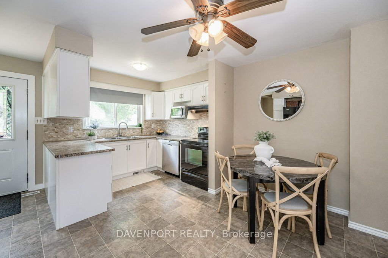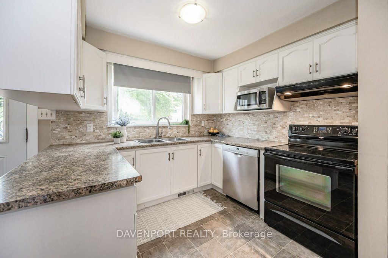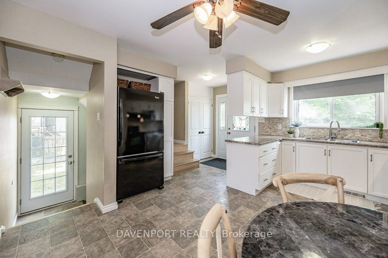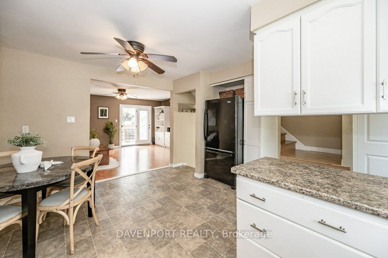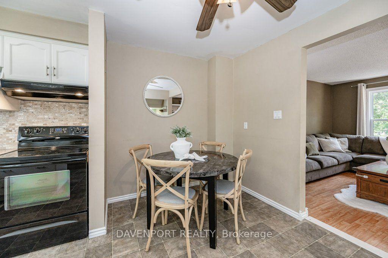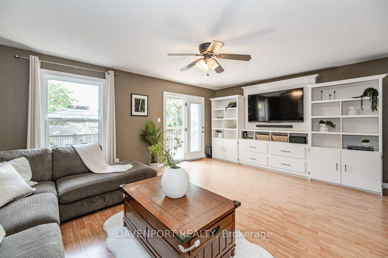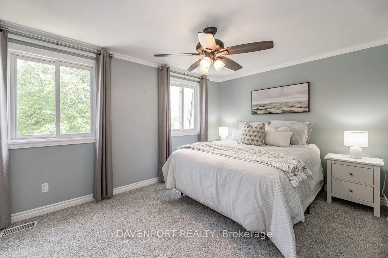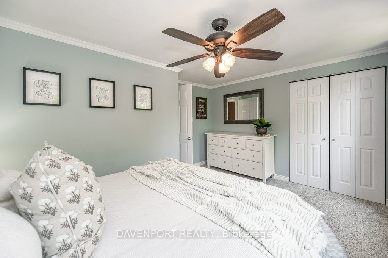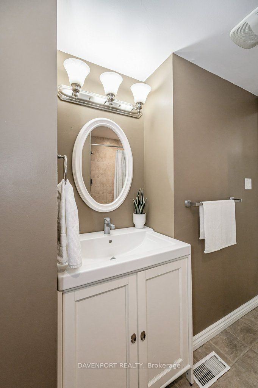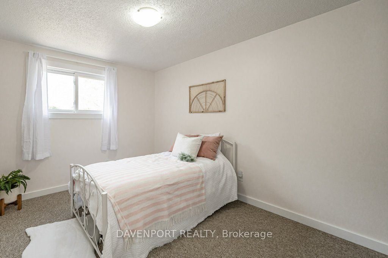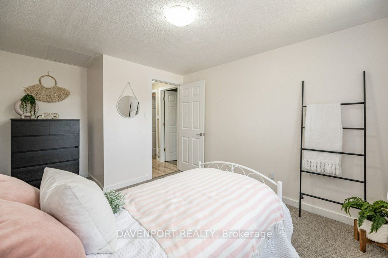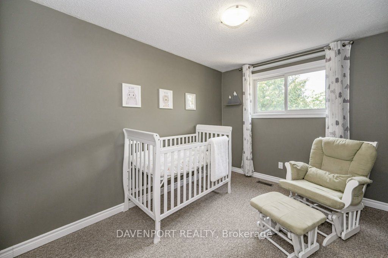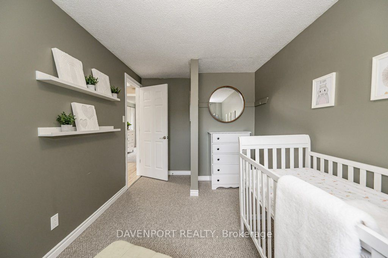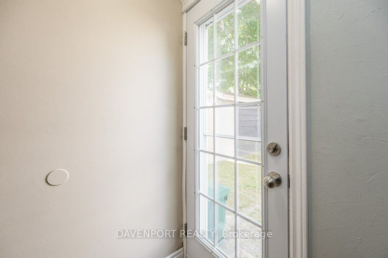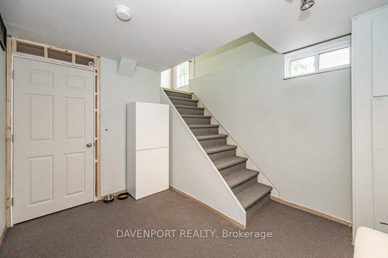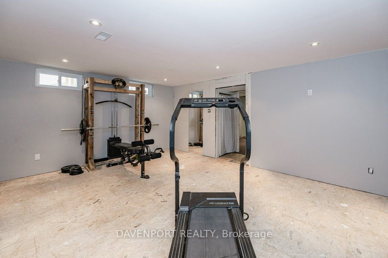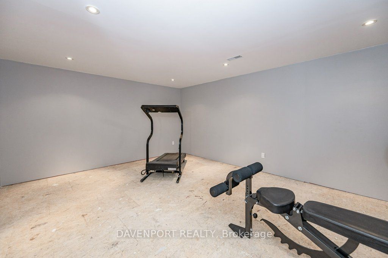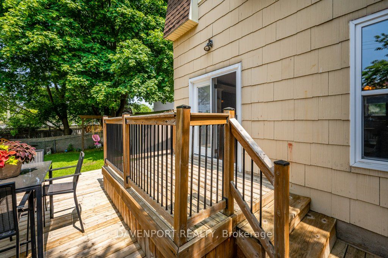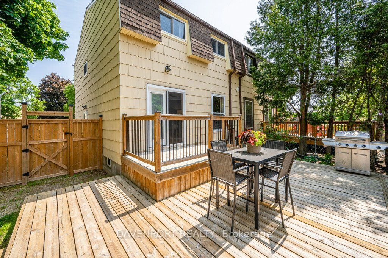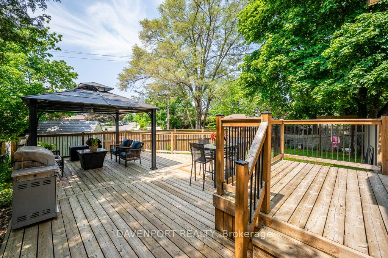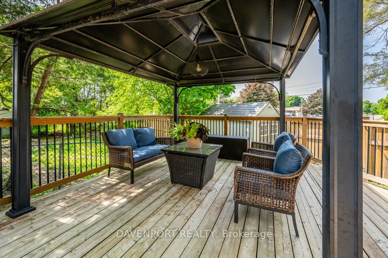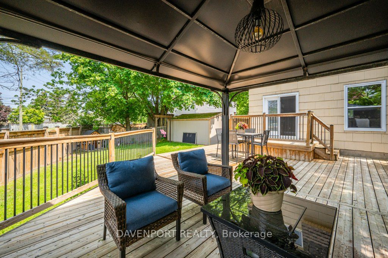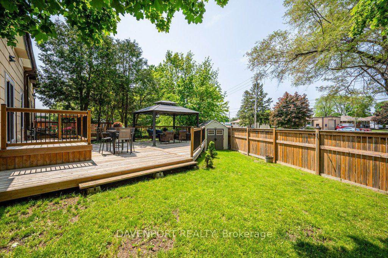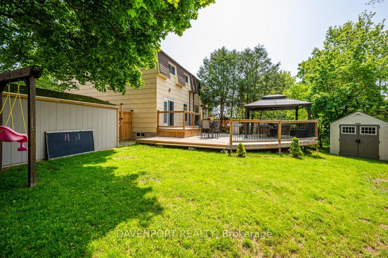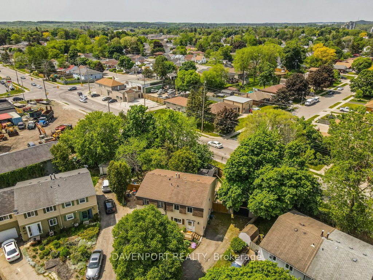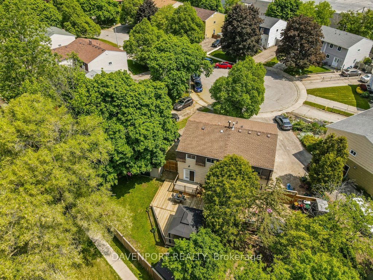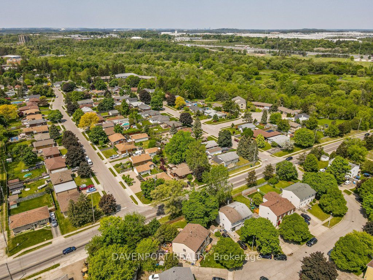- Ontario
- Cambridge
1422 Wildren Pl
成交CAD$xxx,xxx
CAD$549,900 호가
1422 Wildren PlCambridge, Ontario, N3H5A9
매출
324(0+4)| 1100-1500 sqft

打开地图
Log in to view more information
登录概要
IDX6073164
状态매출
소유권자유보유권
类型주택 House,반 분리형
房间卧房:3,厨房:1,浴室:2
房龄 51-99
交接日期Flexible
挂盘公司DAVENPORT REALTY
详细
Building
화장실 수2
침실수3
지상의 침실 수3
가전 제품Dishwasher,Dryer,Microwave,Refrigerator,Stove,Water softener,Washer
Architectural Style2 Level
지하 개발Partially finished
지하실 유형Full (Partially finished)
스타일Semi-detached
에어컨Central air conditioning
외벽Other
난로False
화장실1
난방 유형Forced air
내부 크기1190.6600
층2
유형House
유틸리티 용수Municipal water
Architectural Style2-Storey
Property FeaturesCul de Sac/Dead End,Park,Public Transit,River/Stream
Rooms Above Grade8
Heat SourceGas
Heat TypeForced Air
물Municipal
Other StructuresGarden Shed
토지
면적under 1/2 acre
교통Highway Nearby
토지false
시설Park,Playground,Public Transit
하수도Municipal sewage system
주차장
Parking FeaturesPrivate
주변
시설공원,운동장,대중 교통
Location DescriptionWildren Pl & Speedsville Rd
Zoning DescriptionRS1
기타
특성Cul-de-sac,Park/reserve
Den Familyroom있음
InclusionsDishwasher, Dryer, Microwave, Refrigerator, Stove, Washer
Internet Entire Listing Display있음
하수도Sewer
地下室Full,Partial Basement
泳池None
壁炉N
空调Central Air
供暖강제 공기
家具없음
朝向서쪽
附注
WELCOME HOME to this move-in ready, family friendly home in the heart of Preston. This central location is an 8 minute drive to the 401, and 5 minutes to Riverside Park. The spacious open floor layout is ideal for entertaining or keeping an eye on little ones. The second floor boasts three well-appointed bedrooms. The side entrance to the house is easy access to the rec room in the basement complete with pot lights and neutral paint, the rec room is ready for you to customize to your needs. The real star is the property's location! Located on a quiet dead end court, with parking for 4 and featuring a pie shaped lot with a massive deck for family and friends and plenty of green space for everyone to enjoy. (2022 front porch / 2021 fence and gate to backyard / 2020 garden shed / 2017 new patio door and basement & living room windows) 2014 basement renovation / 2014 insulation & vents in the attic/roof
The listing data is provided under copyright by the Toronto Real Estate Board.
The listing data is deemed reliable but is not guaranteed accurate by the Toronto Real Estate Board nor RealMaster.
位置
省:
Ontario
城市:
Cambridge
社区:
Preston north
交叉路口:
Eagle St N & Concession Rd
房间
房间
层
长度
宽度
面积
주방
메인
14.24
11.58
164.91
식사
메인
12.66
7.35
93.07
거실
메인
18.18
14.01
254.63
Prim Bdrm
2nd
14.40
11.75
169.17
두 번째 침실
2nd
9.58
14.24
136.41
세 번째 침실
2nd
8.23
14.17
116.72
Rec
지하실
16.99
13.16
223.59
작은 홀
지하실
9.68
6.56
63.51

