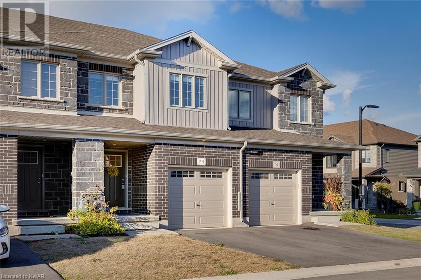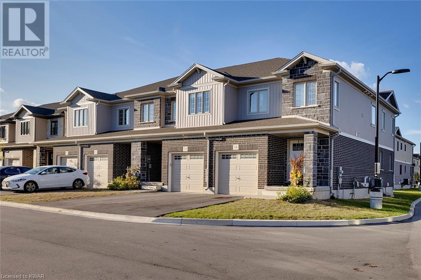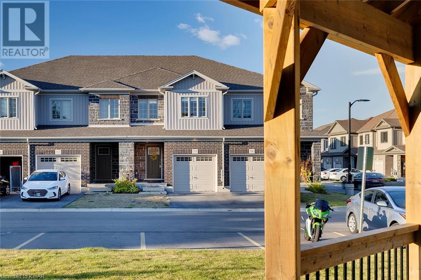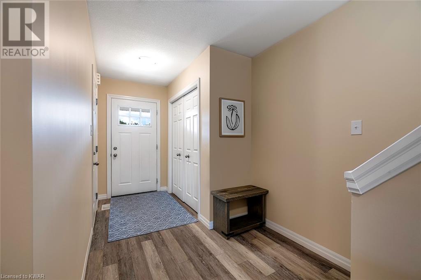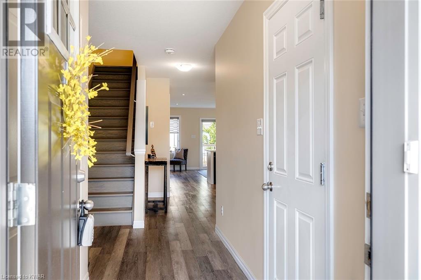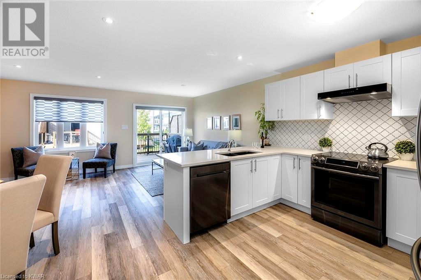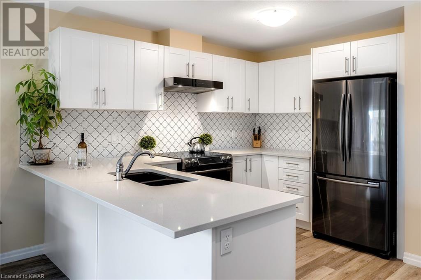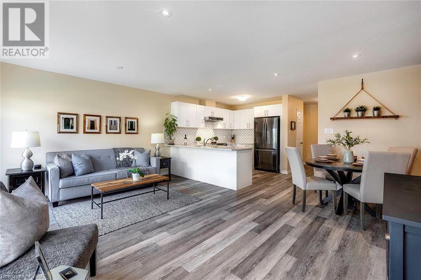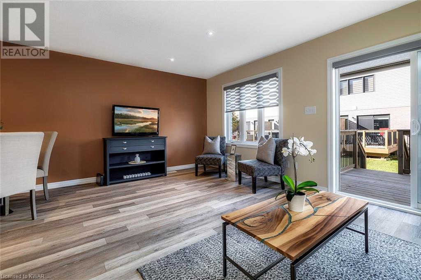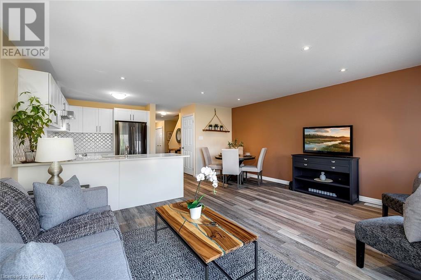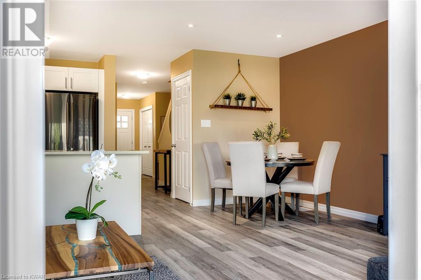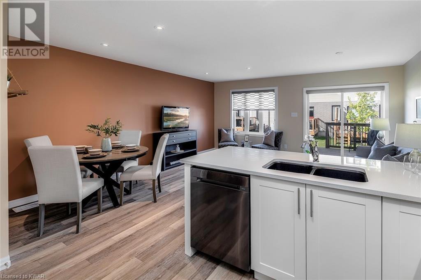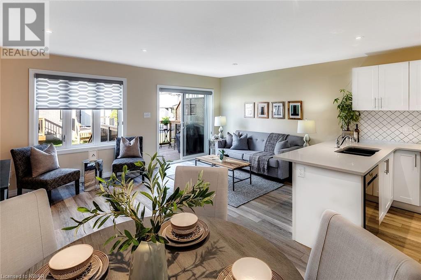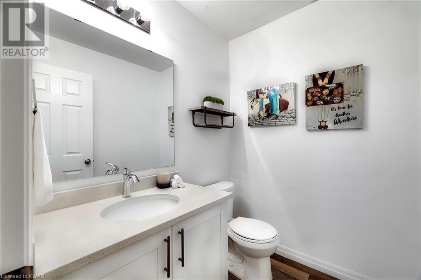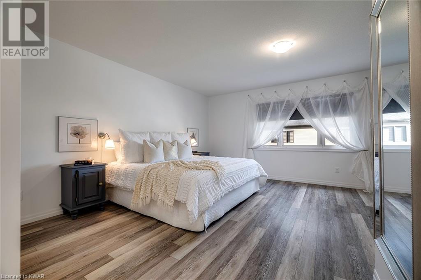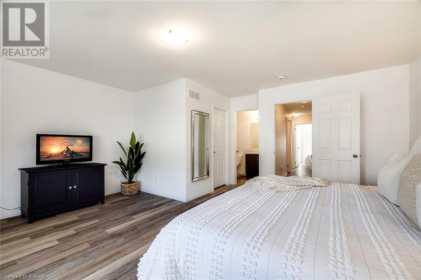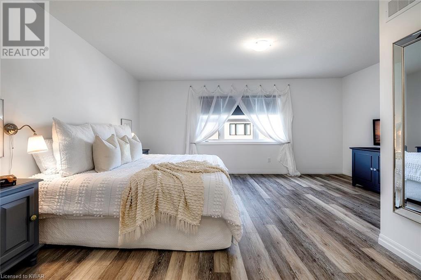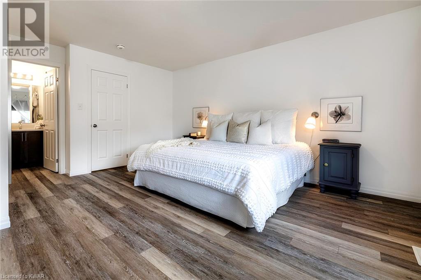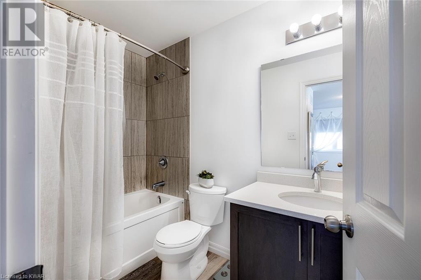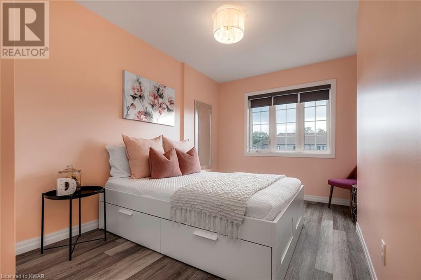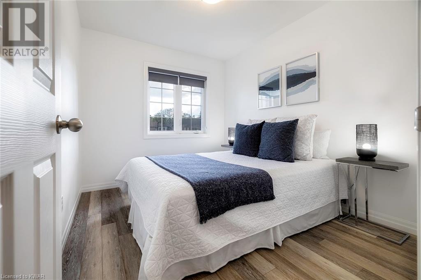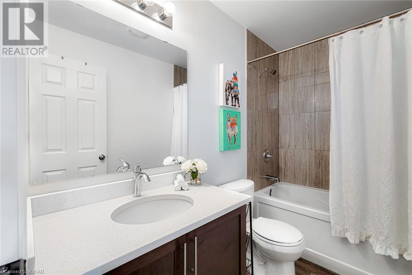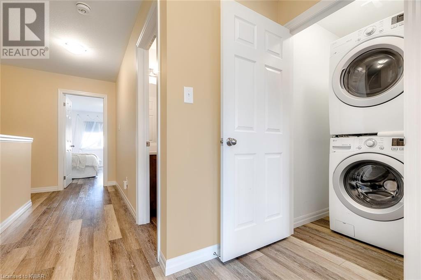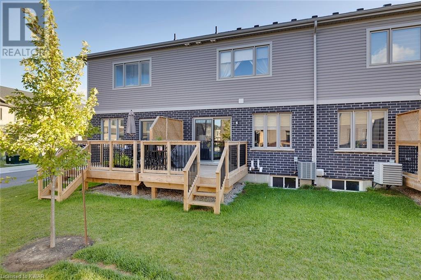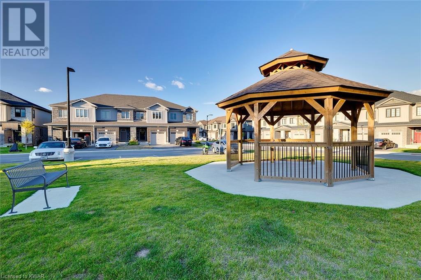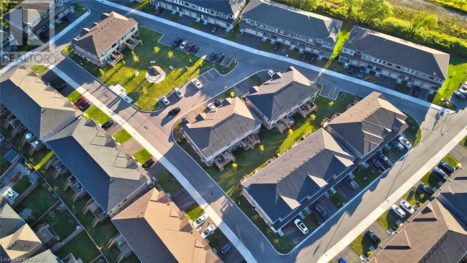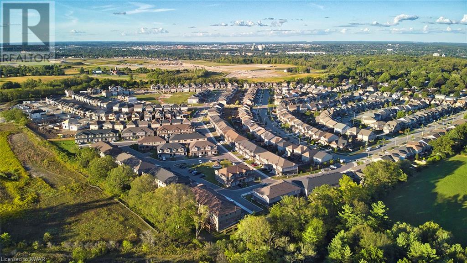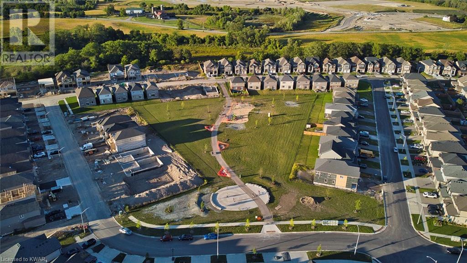- Ontario
- Cambridge
135 Hardcastle Dr
CAD$700,000
CAD$700,000 호가
73 135 HARDCASTLE DriveCambridge, Ontario, N1S0A3
Delisted
332| 1487 sqft
Listing information last updated on Mon Sep 20 2021 06:44:52 GMT-0400 (Eastern Daylight Time)

打开地图
Log in to view more information
登录概要
ID40164190
状态Delisted
소유권Freehold
经纪公司Affinity Real Estate Keller Williams
类型Residential Townhouse,Attached
房龄建筑日期: 2019
占地18 ft * 100 ft undefined
土地面积under 1/2 acre
面积(ft²)1487 尺²
房间卧房:3,浴室:3
管理费(月)141 / Monthly
详细
Building
화장실 수3
침실수3
지상의 침실 수3
가전 제품Dishwasher,Dryer,Refrigerator,Stove,Water softener,Washer
Architectural Style2 Level
지하 개발Unfinished
지하실 유형Full (Unfinished)
건설 날짜2019
스타일Attached
에어컨Central air conditioning
외벽Brick,Stone,Vinyl siding
난로False
기초 유형Poured Concrete
화장실1
가열 방법Natural gas
난방 유형Forced air
내부 크기1487.0000
층2
유형Row / Townhouse
유틸리티 용수Municipal water,Unknown
토지
면적under 1/2 acre
정면 크기18 ft
토지false
시설Schools
하수도Municipal sewage system
Size Depth100 ft
주변
시설Schools
Location DescriptionFrom Kent St. take left to Hardcastle Dr.
Zoning DescriptionRES
Other
특성Paved driveway
地下室미완료
壁炉False
供暖Forced air
房号73
附注
Welcome to 135 Hardcastle Drive #73, Cambridge! This newly built (2019) all brick townhome is move in ready, sporting 1,487 square feet of living space with 3 bedrooms and 2.5 bathrooms. Home upgrades include quartz countertops in kitchen and bathrooms, carpet free throughout, with a neutral and bright colour scheme that brightens the home! Convenient location across from visitor parking - this means no neighbours in front! Just a short drive to the highway and Whistle Bear Golf Club (10 mins) and downtown (5 mins) with access to amenities such as food, shopping, schools, and more. The main floor boasts a modern kitchen with fully updated stainless steel appliances, and a spacious living room with direct access to a rear deck perfect for enjoying the summer sun! The open concept design also ensures great lighting throughout the main floor and makes entertaining easy. The second floor includes 3 large bedrooms and 2 bathrooms. The primary bedroom includes a 4-piece ensuite, with a walk-in closet that provides tons of storage space! A second 4-piece bathroom is also included, and the second-floor laundry room with stacked appliances is conveniently located for easy use. The unfinished basement has great renovation potential and will provide over 500 square feet of living space once finished. A community park is located within walking distance, with a gazebo only steps away from the front door. Dont miss your chance to live in a great new community Book your showing today! (id:22211)
The listing data above is provided under copyright by the Canada Real Estate Association.
The listing data is deemed reliable but is not guaranteed accurate by Canada Real Estate Association nor RealMaster.
MLS®, REALTOR® & associated logos are trademarks of The Canadian Real Estate Association.
位置
省:
Ontario
城市:
Cambridge
社区:
Salisbury/Southgate
房间
房间
层
长度
宽度
面积
Primary Bedroom
Second
17.08
16.08
274.76
17'1'' x 16'1''
침실
Second
9.67
14.33
138.56
9'8'' x 14'4''
침실
Second
8.42
10.33
86.97
8'5'' x 10'4''
Full bathroom
Second
NaN
Measurements not available
4pc Bathroom
Second
NaN
Measurements not available
거실
메인
17.08
11.75
200.73
17'1'' x 11'9''
주방
메인
11.92
10.92
130.09
11'11'' x 10'11''
식사
메인
5.17
7.17
37.03
5'2'' x 7'2''
2pc Bathroom
메인
NaN
Measurements not available

