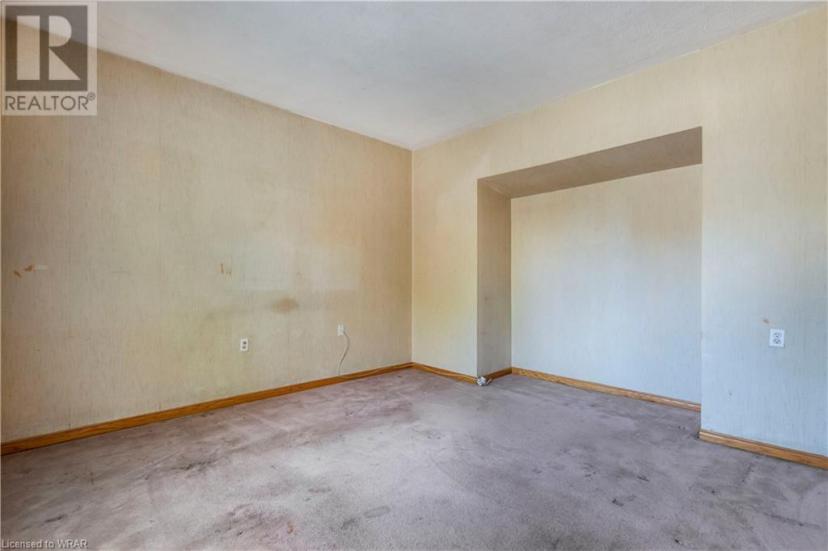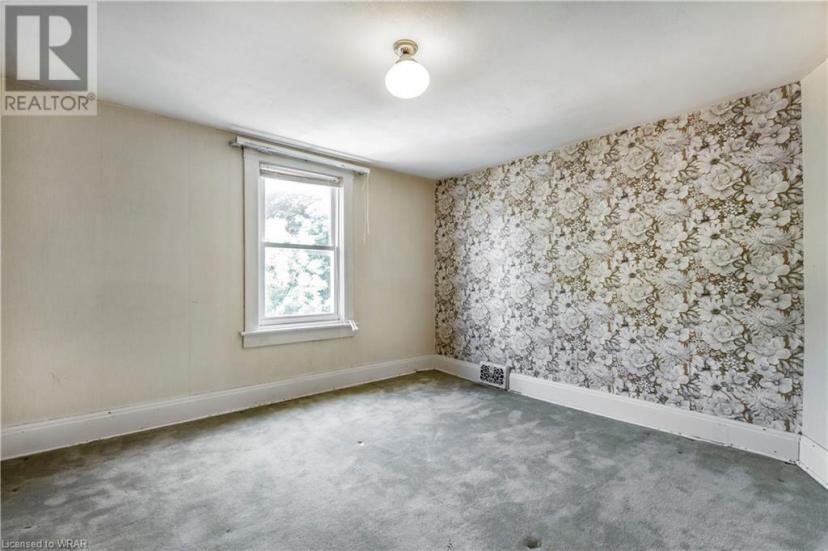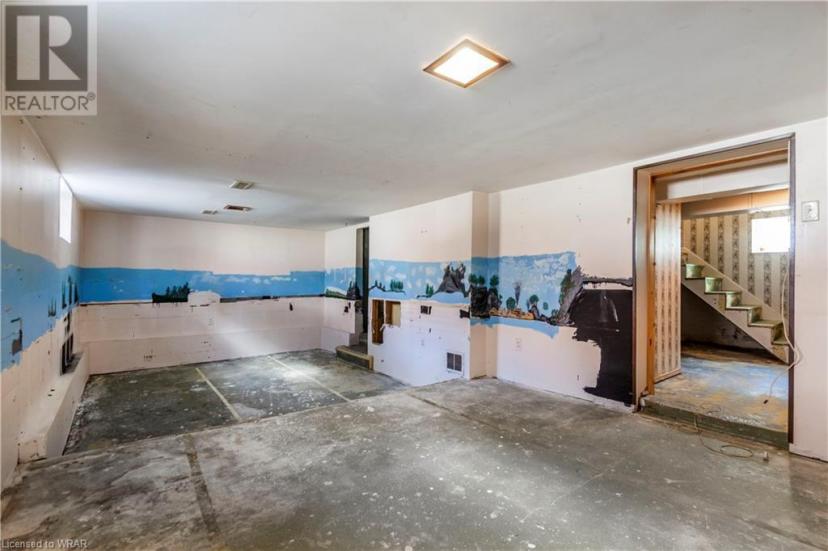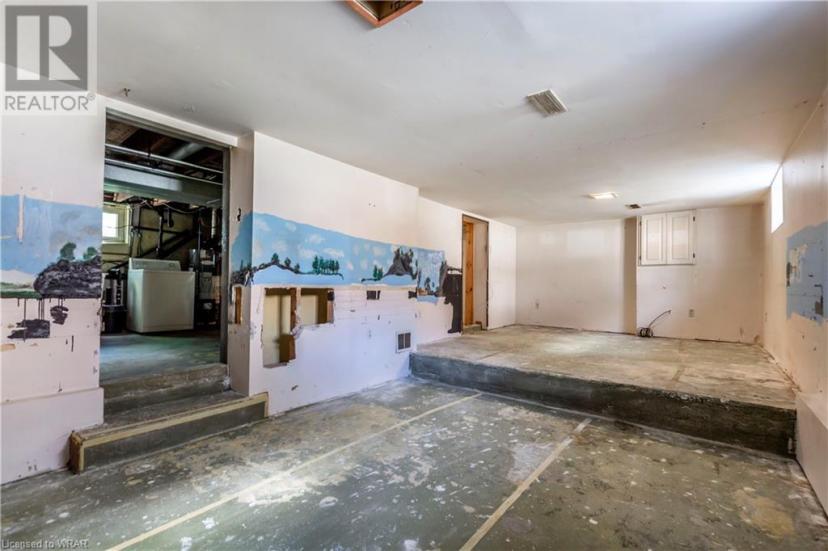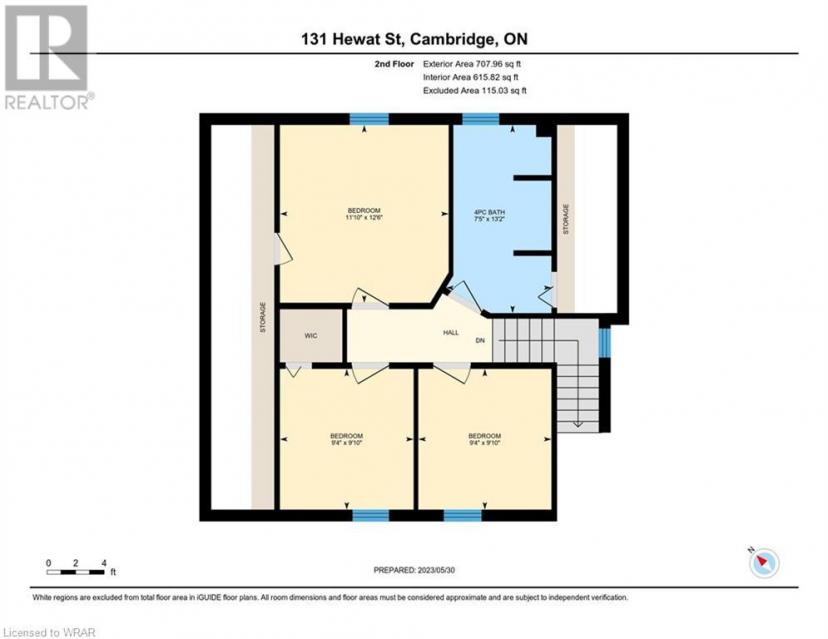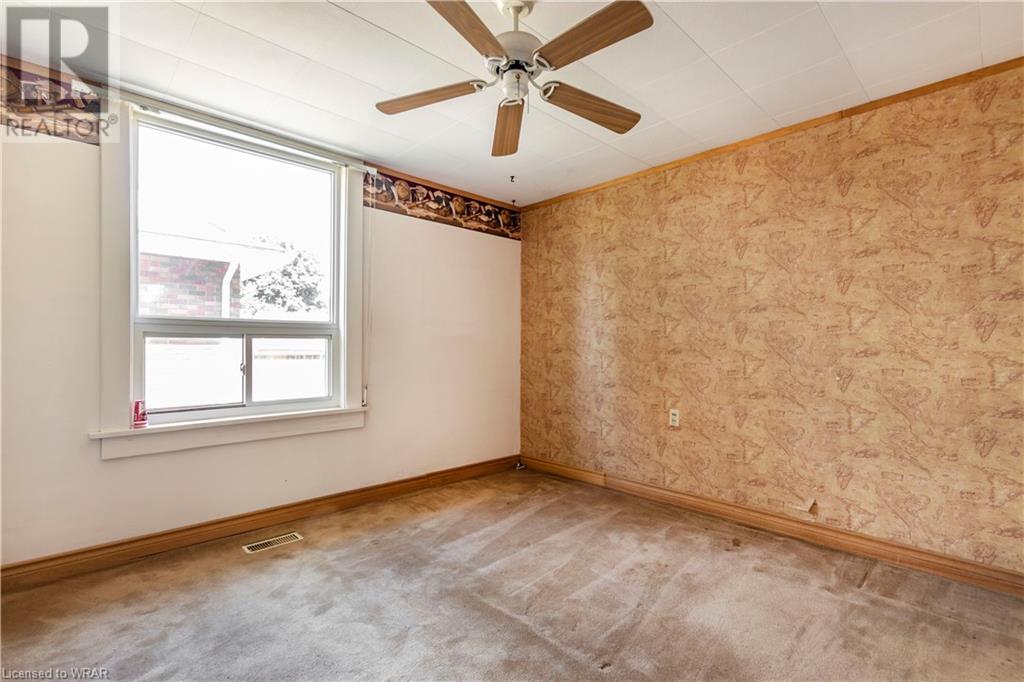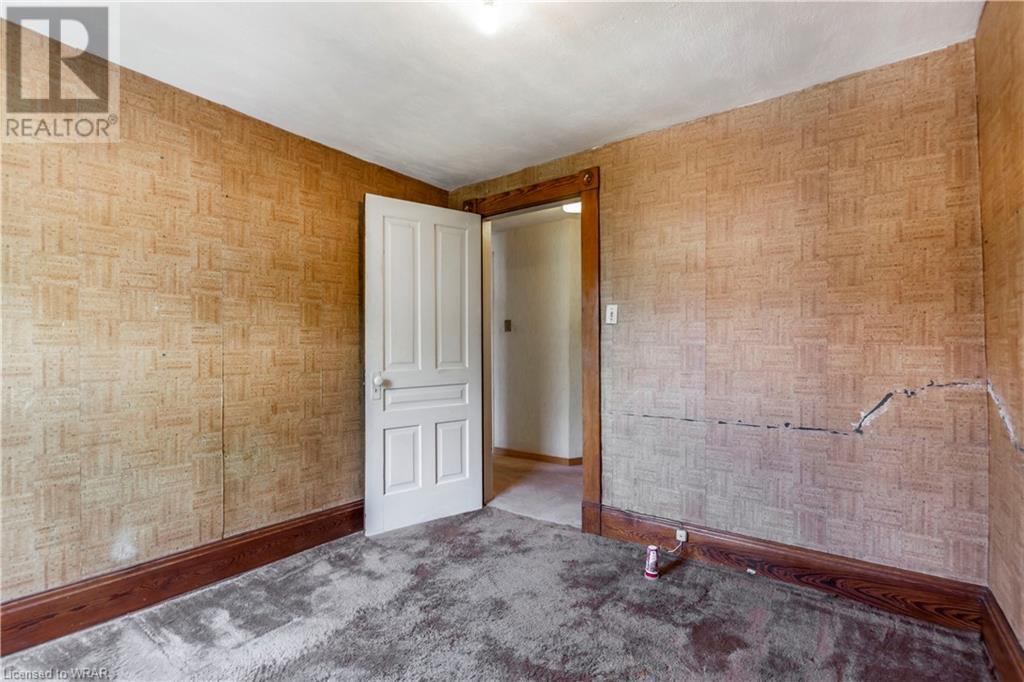- Ontario
- Cambridge
131 Hewat St
CAD$498,800
CAD$498,800 호가
131 Hewat StCambridge, Ontario, N3H4H2
Delisted · Delisted ·
42| 1594 sqft

打开地图
Log in to view more information
登录概要
ID40427310
状态Delisted
소유권Freehold
类型Residential House,Detached
房间卧房:4,浴室:2
面积(ft²)1594 尺²
Land Sizeunder 1/2 acre
房龄建筑日期: 1913
挂盘公司RED AND WHITE REALTY INC.
详细
Building
화장실 수2
침실수4
지상의 침실 수4
가전 제품Dryer,Stove,Water softener,Washer
Architectural Style2 Level
지하 개발Unfinished
지하실 유형Full (Unfinished)
건설 날짜1913
스타일Detached
에어컨Central air conditioning
외벽Aluminum siding,Brick,Vinyl siding
난로False
고정물Ceiling fans
기초 유형Stone
가열 방법Natural gas
난방 유형Forced air
내부 크기1594.0000
층2
유형House
유틸리티 용수Municipal water
토지
면적under 1/2 acre
교통Highway access,Highway Nearby
토지false
시설Park,Place of Worship,Public Transit,Schools,Shopping
울타리유형Partially fenced
하수도Municipal sewage system
주변
시설Park,Place of Worship,Public Transit,Schools,Shopping
Location Description(FROM HWY 24) TAKE EAGLE TO CONCESSION. LEFT ON CONCESSION. RIGHT ON GARDEN. LEFT ON HEWAT.
Zoning DescriptionR5
기타
특성Park/reserve,Paved driveway
地下室미완료,Full (Unfinished)
壁炉False
供暖Forced air
附注
Discover the untapped potential of this charming fixer-upper, tucked away on a quiet, tree-lined street in the family-friendly neighborhood of Preston. With over 100 years of history, this stalwart has stood the test of time, and is ready to embrace your creative vision. A grand foyer invites you in, with beautiful staircase woodwork and high ceilings. From there, the canvas awaits only your personal touch and imagination. Expand the main floor bath? Perhaps you'll relocate the kitchen and incorporate the living room into a large, open-concept layout. The mudroom at the rear could double as a fantastic main floor laundry space! And don't forget about the rec room in the basement -- a perfect setup for a home theatre, with its multi-level floor already in place! A great-sized lot and detached garage offer even more opportunity to make this property into something spectacular. And when you're ready to move in, know that you're only a short walk from fantastic schools (Coronation PS, W.G. Davis PS, St. Michael CES), parks and green spaces, transit, and shopping. Seize the opportunity to unlock the full potential this home offers before it's too late. Book your private showing today! (id:22211)
The listing data above is provided under copyright by the Canada Real Estate Association.
The listing data is deemed reliable but is not guaranteed accurate by Canada Real Estate Association nor RealMaster.
MLS®, REALTOR® & associated logos are trademarks of The Canadian Real Estate Association.
位置
省:
Ontario
城市:
Cambridge
社区:
Preston North
房间
房间
层
长度
宽度
面积
4pc Bathroom
Second
7.41
13.16
97.55
7'5'' x 13'2''
침실
Second
9.32
9.84
91.71
9'4'' x 9'10''
침실
Second
9.32
9.84
91.71
9'4'' x 9'10''
Primary Bedroom
Second
11.84
12.50
148.05
11'10'' x 12'6''
유틸리티
지하실
12.76
22.83
291.43
12'9'' x 22'10''
레크리에이션
지하실
11.84
25.33
299.98
11'10'' x 25'4''
Workshop
Lower
10.24
7.09
72.54
10'3'' x 7'1''
현관
메인
12.24
9.32
114.02
12'3'' x 9'4''
3pc Bathroom
메인
8.01
4.33
34.67
8'0'' x 4'4''
Mud
메인
11.25
7.74
87.13
11'3'' x 7'9''
침실
메인
13.32
11.32
150.77
13'4'' x 11'4''
주방
메인
12.40
9.51
117.99
12'5'' x 9'6''
거실
메인
13.32
14.60
194.47
13'4'' x 14'7''





