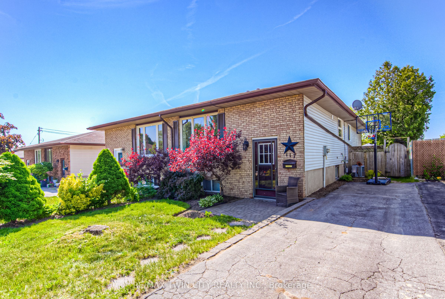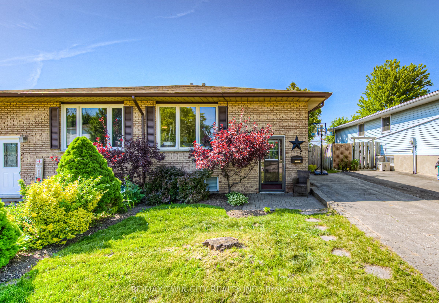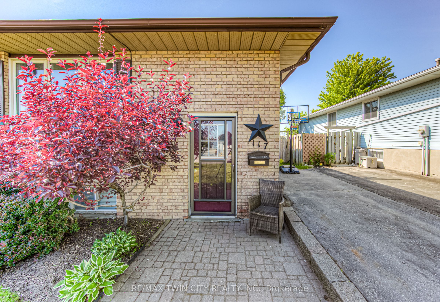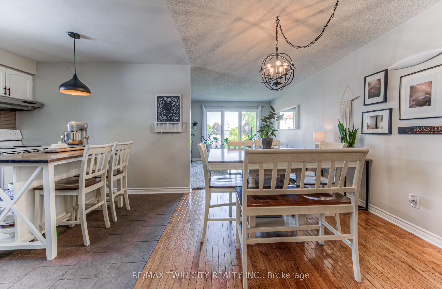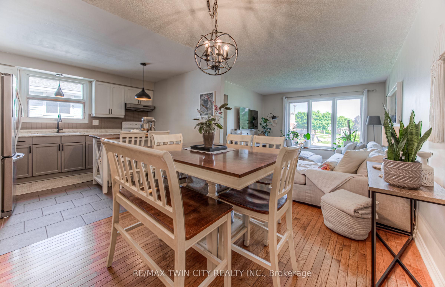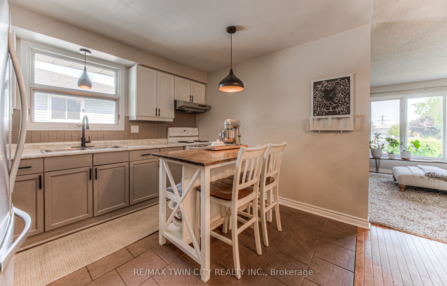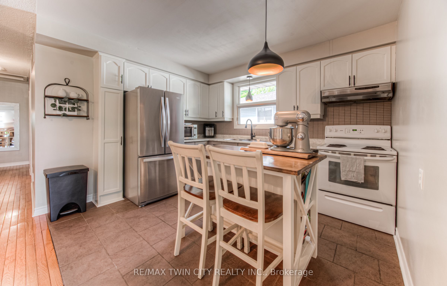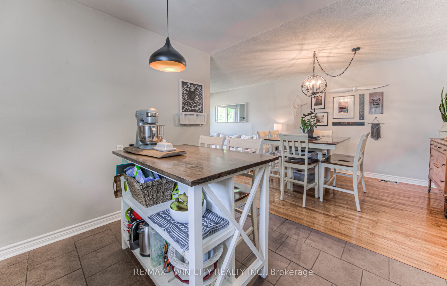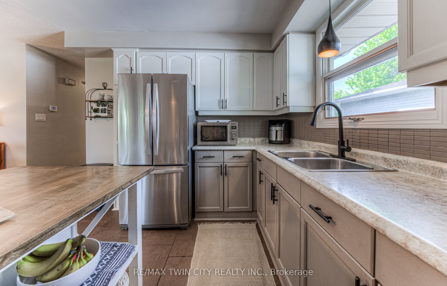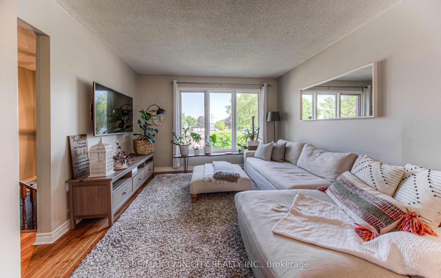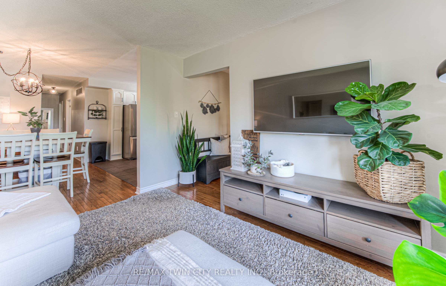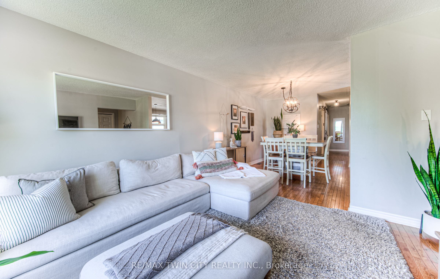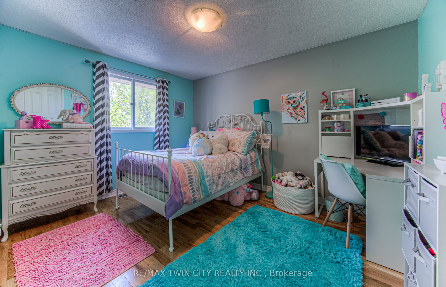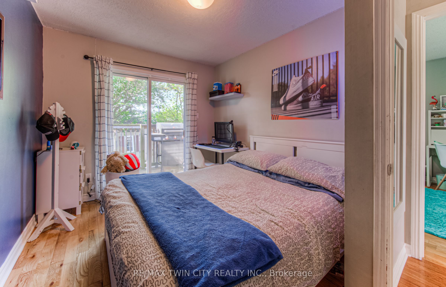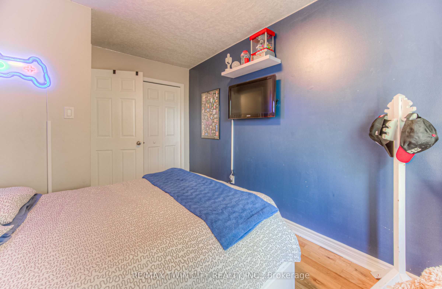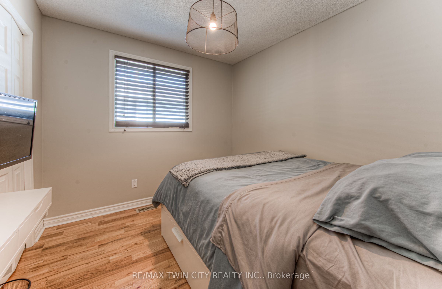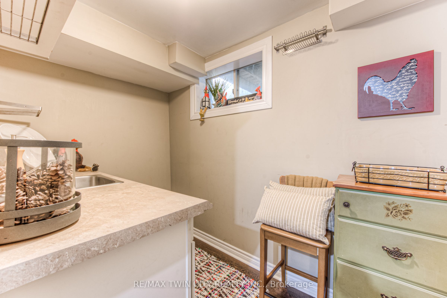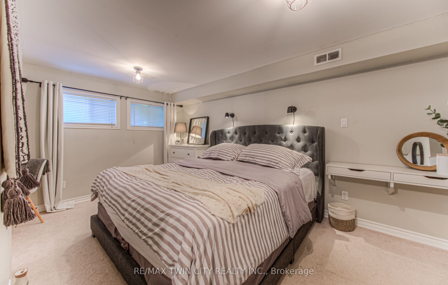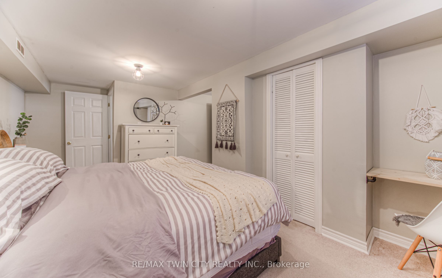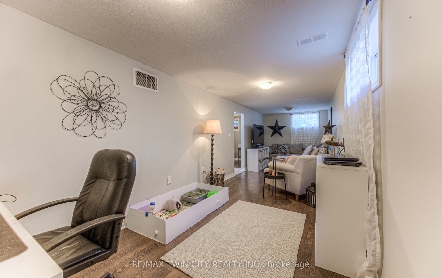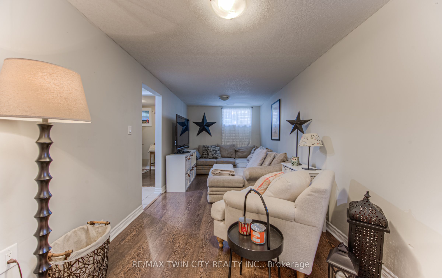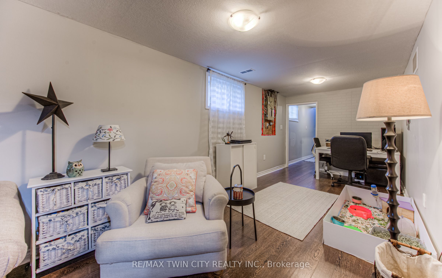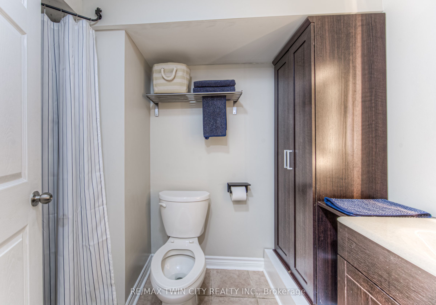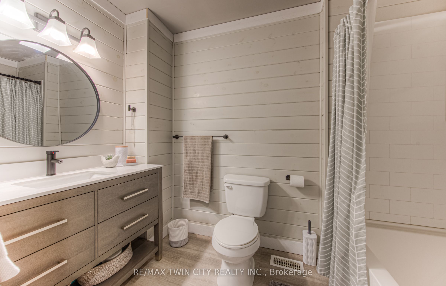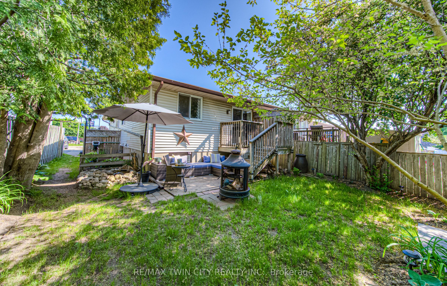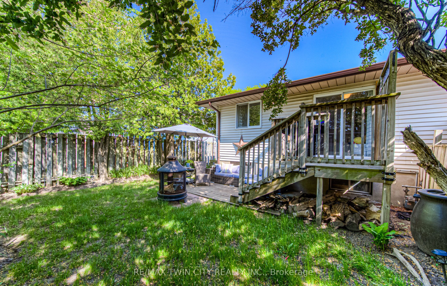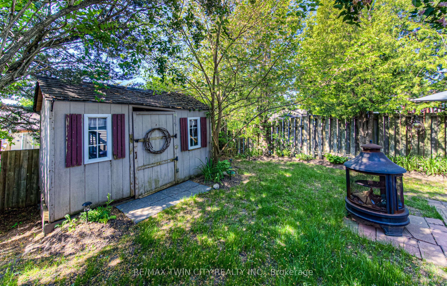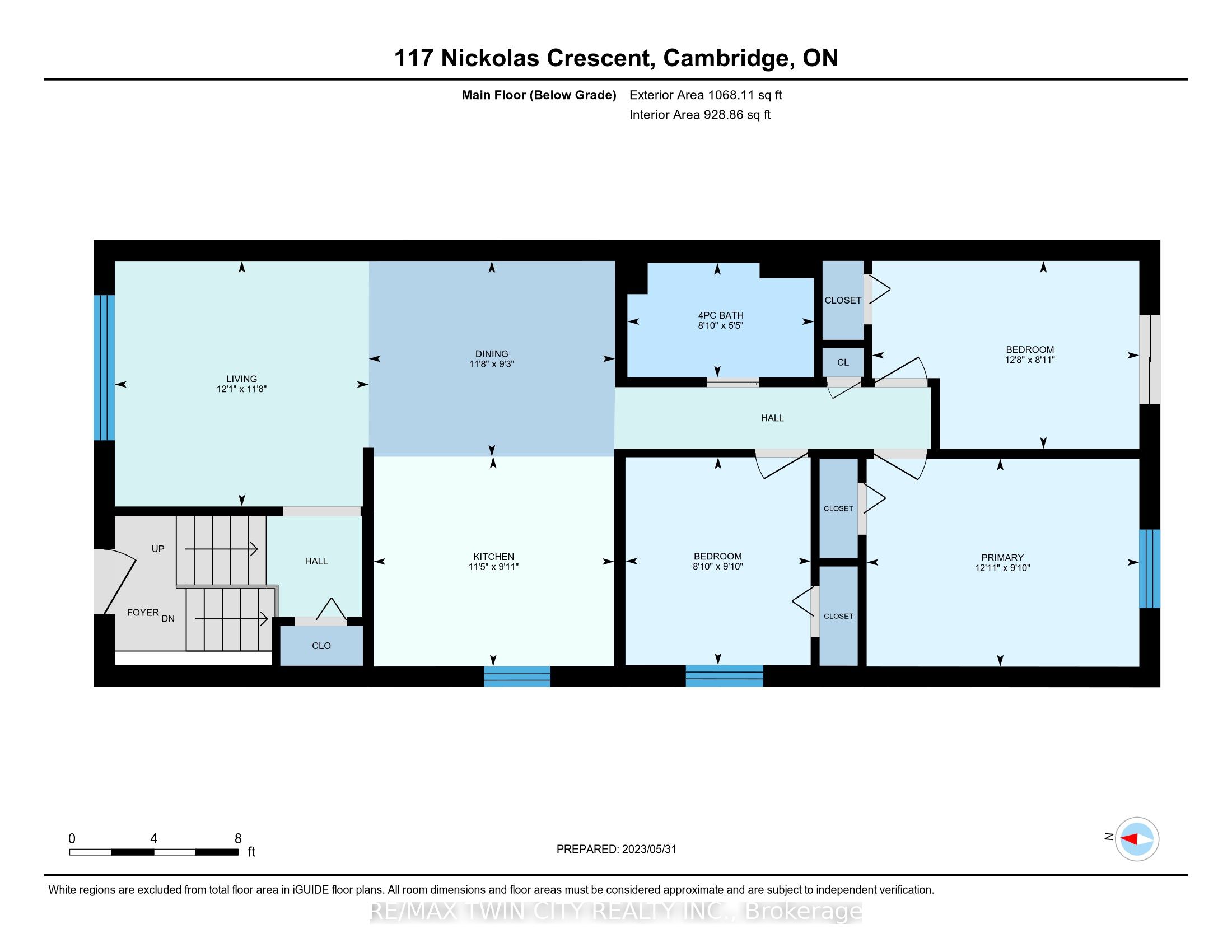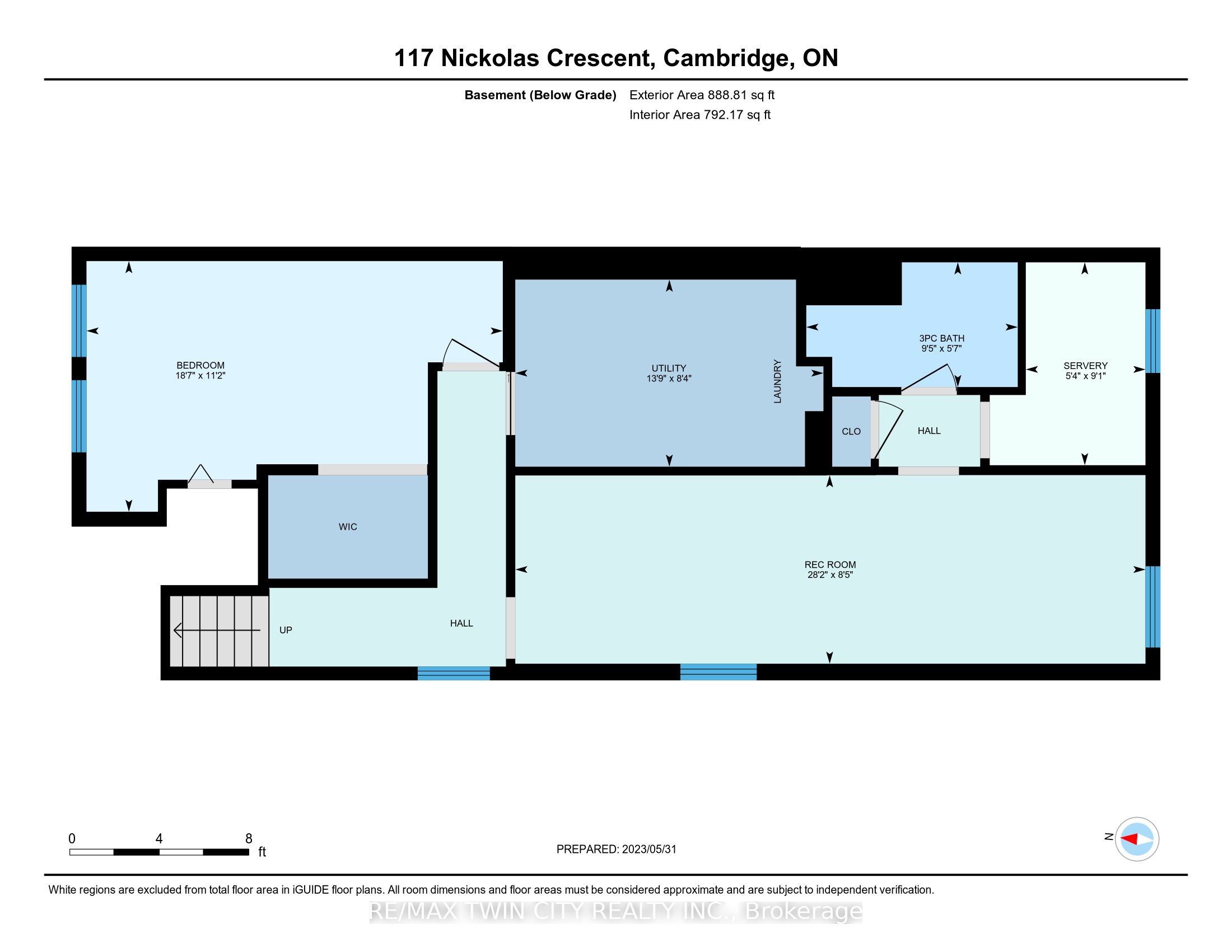- Ontario
- Cambridge
117 Nickolas Cres
成交CAD$xxx,xxx
CAD$550,000 호가
117 Nickolas CresCambridge, Ontario, N3C3L7
매출
3+123(0+3)| 700-1100 sqft

打开地图
Log in to view more information
登录概要
IDX6079304
状态매출
소유권자유보유권
类型주택 방갈로,House,반 분리형
房间卧房:3+1,厨房:1,浴室:2
占地30 * 105 Feet
Land Size3150 ft²
房龄 31-50
交接日期Flexible
挂盘公司RE/MAX TWIN CITY REALTY INC.
详细
Building
화장실 수2
침실수4
지상의 침실 수3
지하의 침실 수1
가전 제품Dryer,Refrigerator,Stove,Washer,Window Coverings
Architectural StyleRaised bungalow
지하 개발Finished
지하실 유형Full (Finished)
건설 날짜1986
스타일Semi-detached
에어컨Central air conditioning
외벽Brick,Vinyl siding
난로False
Fire ProtectionSmoke Detectors
기초 유형Poured Concrete
가열 방법Natural gas
난방 유형Forced air
내부 크기1068.0000
층1
유형House
유틸리티 용수Municipal water
Architectural StyleBungalow-Raised
Property FeaturesFenced Yard,Park,Place Of Worship,School,Rec./Commun.Centre,Public Transit
Rooms Above Grade6
Heat SourceGas
Heat TypeForced Air
물Municipal
Laundry LevelLower Level
Other StructuresGarden Shed
토지
면적under 1/2 acre
교통Road access,Highway Nearby
토지false
시설Airport,Beach,Golf Nearby,Hospital,Marina,Park,Place of Worship,Playground,Public Transit,Schools,Shopping
울타리유형Fence
하수도Municipal sewage system
Lot Size Range Acres< .50
주차장
Parking FeaturesPrivate
주변
시설공항,Beach,Golf Nearby,Hospital,Marina,공원,예배 장소,운동장,대중 교통,주변 학교,쇼핑
커뮤니티 특성Quiet Area,Community Centre,School Bus
Location DescriptionHwy 24 (Hespeler Rd) to Fisher Mills Rd to Scott Rd to Nickolas Cres
Zoning DescriptionRS1
기타
특성Park/reserve,Golf course/parkland,Beach
InclusionsFridge, Stove, Washer, Dryer, Window coverings
Internet Entire Listing Display있음
하수도Sewer
地下室완성되었다,Full
泳池None
壁炉N
空调Central Air
供暖강제 공기
朝向남
附注
Be prepared to be impressed! This tastefully decorated 3 plus 1 bedroom home is located in a family friendly neighbourhood close to the 401. Spacious bedrooms, including large lower level bedroom. Numerous updates throughout the home including renovated bathroom. freshly painted, hardwood floors and updated light fixtures just to name a few. Large private backyard. In-potential. Kitchenette area in basement with sink. Close to parks, and desired school district.
The listing data is provided under copyright by the Toronto Real Estate Board.
The listing data is deemed reliable but is not guaranteed accurate by the Toronto Real Estate Board nor RealMaster.
位置
省:
Ontario
城市:
Cambridge
社区:
Blackbridge/fisher mills/glenchristie/hagey/silver heights
交叉路口:
Scott Rd
房间
房间
层
长度
宽度
面积
화장실
메인
8.86
5.45
48.24
4 Pc Bath
침실
메인
9.88
8.79
86.83
침실
메인
8.92
12.70
113.31
식사
메인
9.28
11.68
108.44
주방
메인
9.94
11.42
113.50
거실
메인
11.65
12.07
140.62
Prim Bdrm
메인
9.88
12.93
127.65
화장실
지하실
9.45
5.58
52.70
3 Pc Bath
침실
지하실
11.19
18.60
208.12
Rec
지하실
8.43
28.15
237.35
유틸리티
지하실
8.37
13.78
115.28
기타
지하실
9.12
5.35
48.78
Stainless Steel Sink

