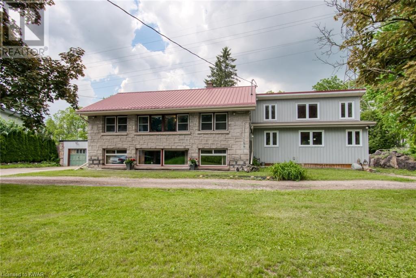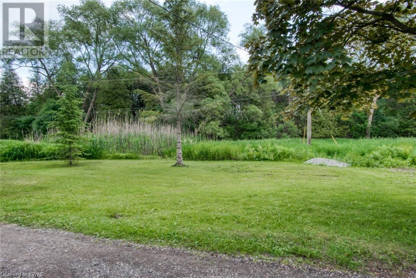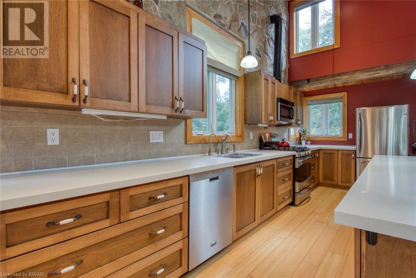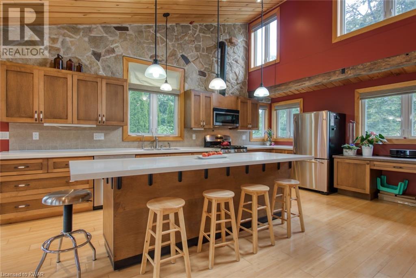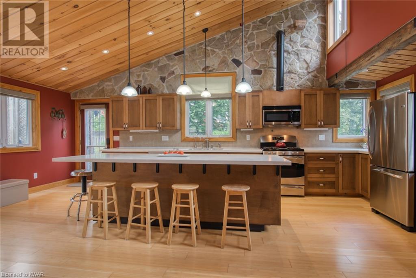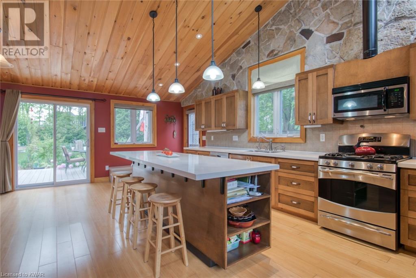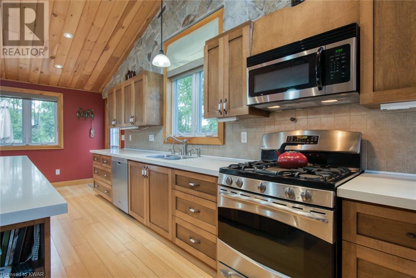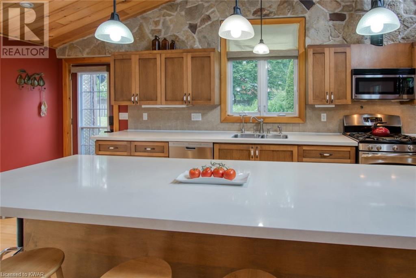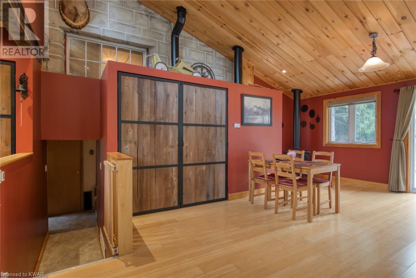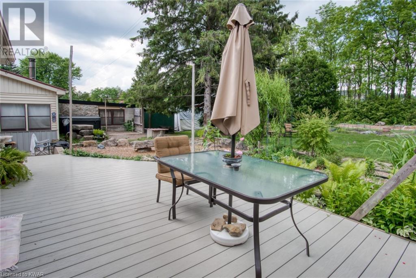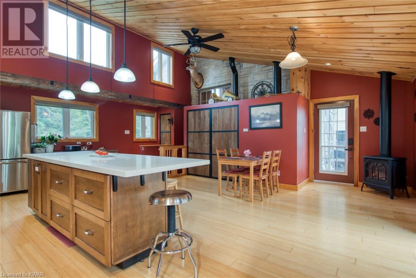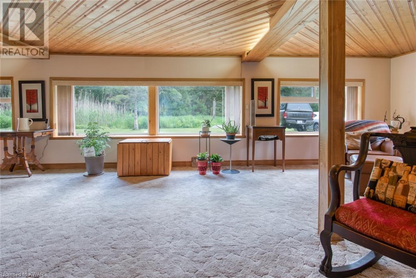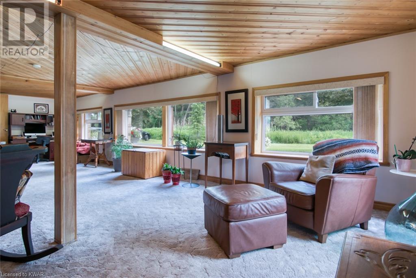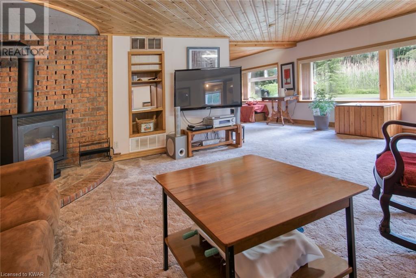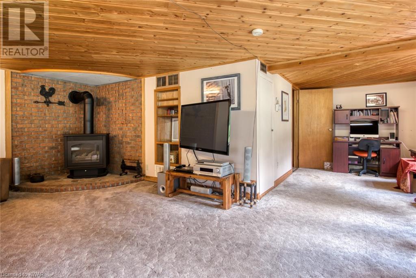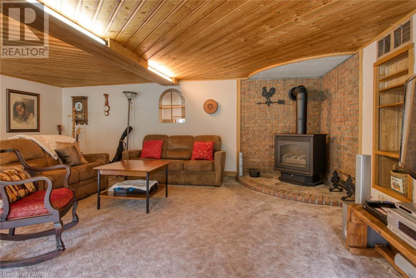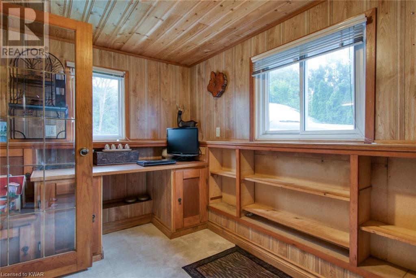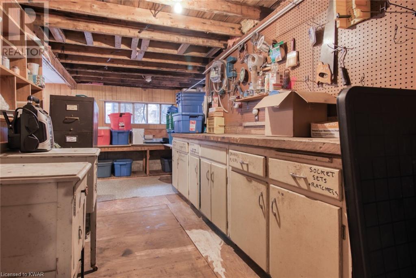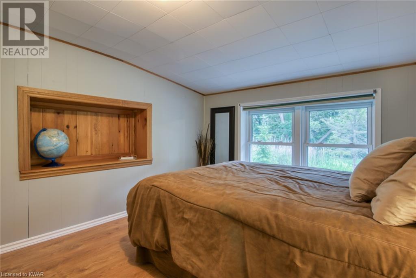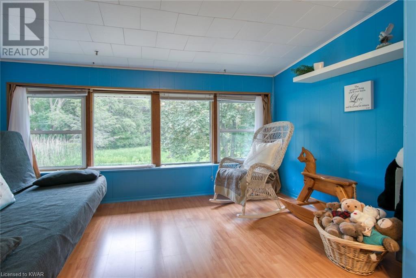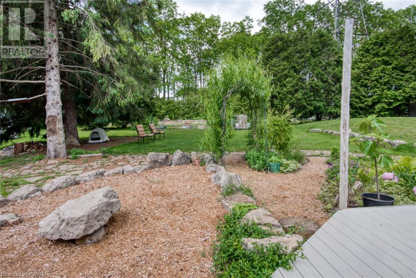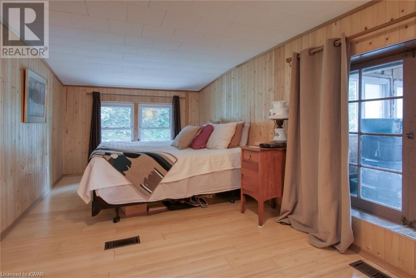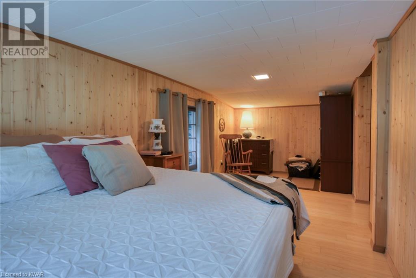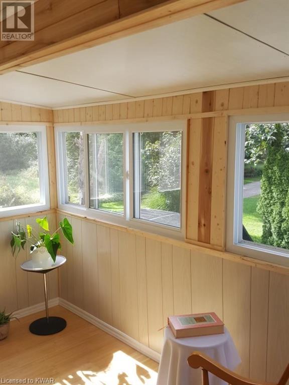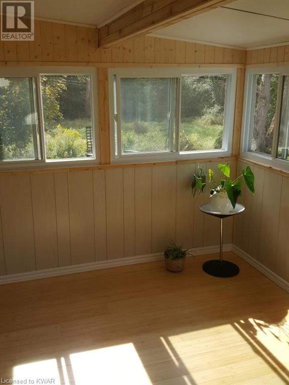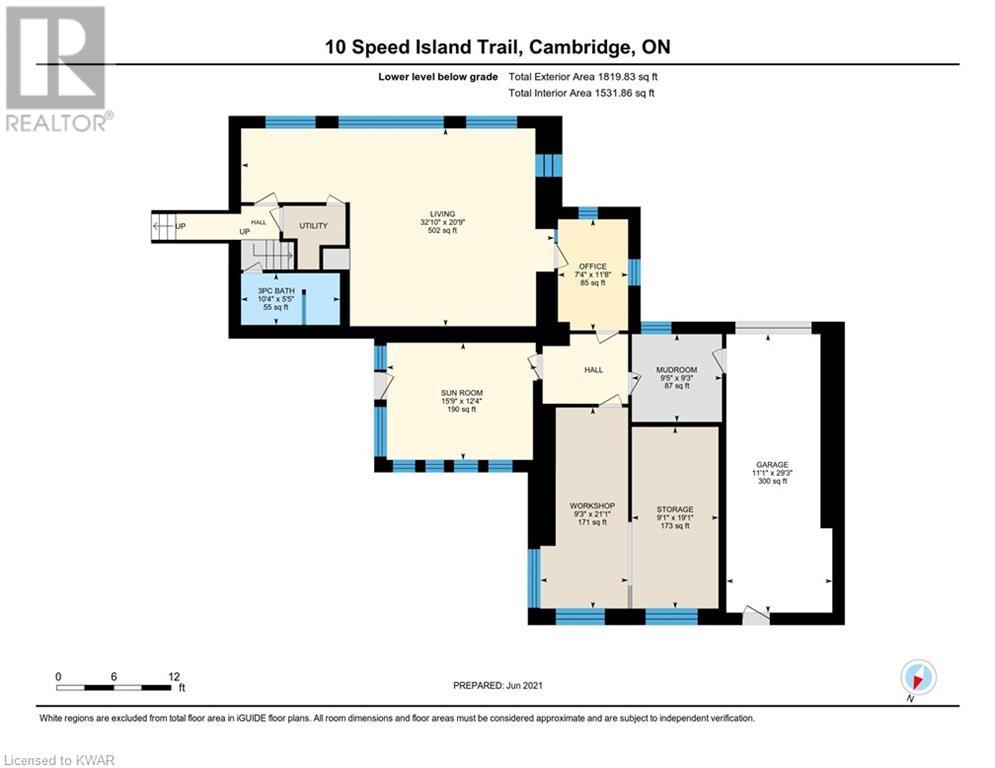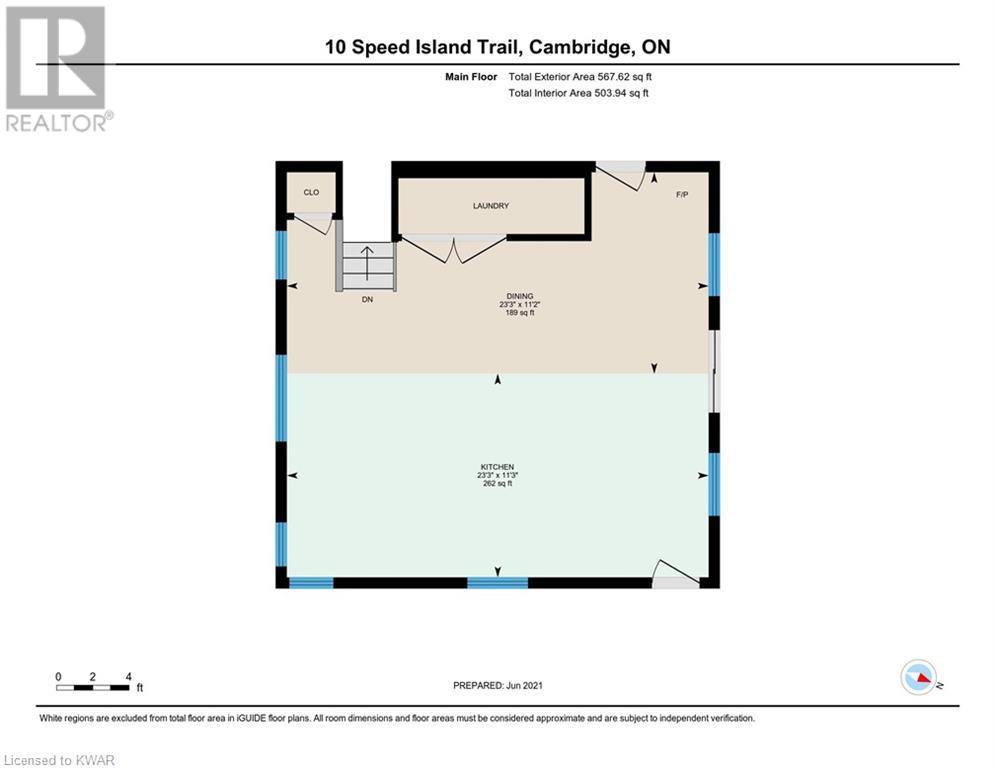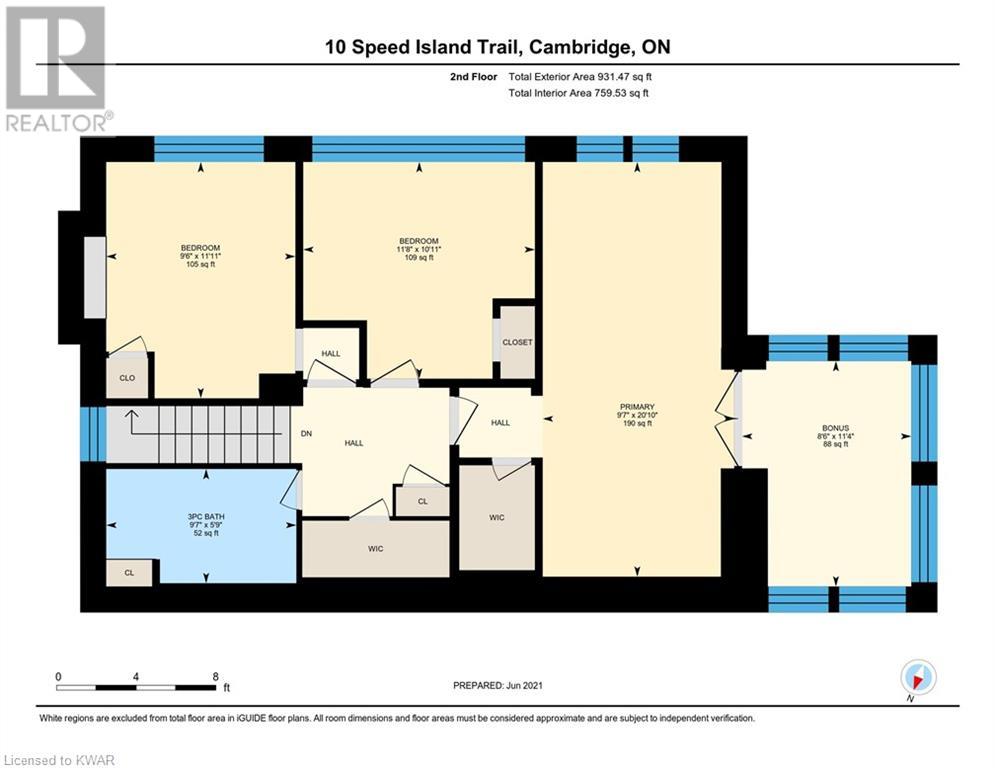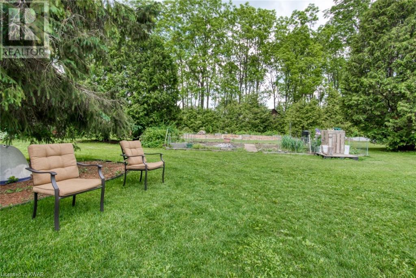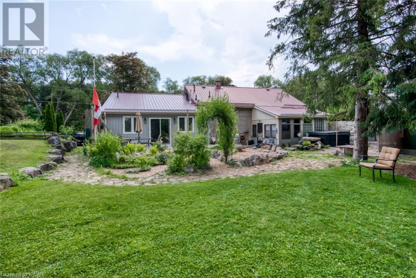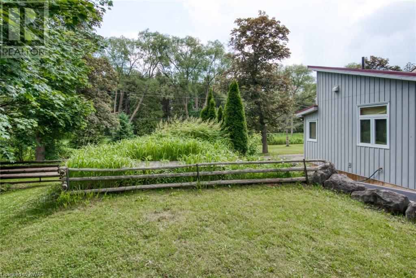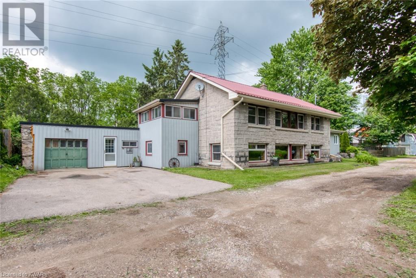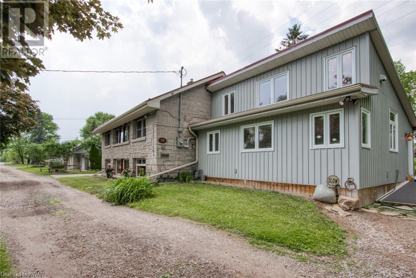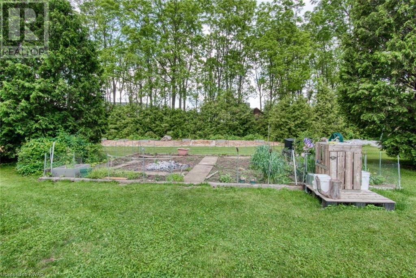- Ontario
- Cambridge
10 Speed Island Trail
CAD$899,900
CAD$899,900 호가
10 SPEED ISLAND TrailCambridge, Ontario, N3C2V3
Delisted
323| 1992 sqft
Listing information last updated on Fri Oct 22 2021 20:39:10 GMT-0400 (Eastern Daylight Time)

打开地图
Log in to view more information
登录概要
ID40133968
状态Delisted
소유권Freehold
经纪公司PEAK REALTY LTD.
类型Residential House,Detached
房龄
占地135 ft * 120 ft undefined 0.32
Land Size0.32 ac|under 1/2 acre
面积(ft²)1992 尺²
房间卧房:3,浴室:2
展示
详细
Building
화장실 수2
침실수3
지상의 침실 수3
가전 제품Dishwasher,Dryer,Refrigerator,Water softener,Washer,Microwave Built-in,Gas stove(s),Hood Fan,Window Coverings,Hot Tub
지하실 유형None
스타일Detached
에어컨None
외벽Stone,Vinyl siding
난로True
난로수량2
Fire ProtectionSmoke Detectors
고정물Ceiling fans
기초 유형None
가열 방법Natural gas
난방 유형In Floor Heating,Forced air
내부 크기1992.0000
유형House
유틸리티 용수Drilled Well
토지
충 면적0.32 ac|under 1/2 acre
면적0.32 ac|under 1/2 acre
정면 크기135 ft
교통Road access,Highway access
토지false
시설Airport,Golf Nearby,Park,Place of Worship,Public Transit,Shopping
울타리유형Partially fenced
풍경Landscaped
하수도Septic System
Size Depth120 ft
Size Irregular0.32
유틸리티
케이블Available
DSL*Available
ElectricityAvailable
Natural GasAvailable
전화Available
주변
시설Airport,Golf Nearby,Park,Place of Worship,Public Transit,Shopping
커뮤니티 특성Quiet Area,School Bus
Location DescriptionBeaverdale Road to Speed Island Trail,continue along private road,Property is on the right
Zoning DescriptionOS1
Other
Communication TypeFiber
특성Cul-de-sac,Southern exposure,Backs on greenbelt,Park/reserve,Conservation/green belt,Golf course/parkland,Paved driveway,Tile Drained,Sump Pump
地下室없음
壁炉True
供暖In Floor Heating,Forced air
附注
Tired of City Living ? Why not try Country Living in the city !! Truly a hidden gem tucked away on .32 of an acre, secluded and quiet but within minutes to Hwy 401, transit and shopping. Spectacular seasonal views of the Speed River with river trail access nearby. Major updates to this 3 bedroom, 2 bath home with attached garage were completed in 2008, including well pump, septic system, 200 amp electrical service, roof, spacious custom two storey vaulted kitchen/dining with large island, solid surface countertops, bamboo flooring, pot lights, dedicated free standing gas fireplace, laundry/utility closet with washer & dryer and sliders to deck, perfect for entertaining. Bright living/family room with freestanding gas fireplace, main floor office, glass block shower with heated floors & cedar ceiling, convenient workshop/storage with inside access, rustic 3 season room overlooking established garden. Also included: Hot tub (2019), shed, owned tankless water heater, stainless kitchen appliances, water softener, UV water filtration system and more. Call today to view this unique opportunity !! (id:22211)
The listing data above is provided under copyright by the Canada Real Estate Association.
The listing data is deemed reliable but is not guaranteed accurate by Canada Real Estate Association nor RealMaster.
MLS®, REALTOR® & associated logos are trademarks of The Canadian Real Estate Association.
位置
省:
Ontario
城市:
Cambridge
社区:
Briardean/River Flats/Beaverdale
房间
房间
层
长度
宽度
面积
3pc Bathroom
Second
9.58
5.75
55.10
9'7'' x 5'9''
침실
Second
11.92
9.50
113.21
11'11'' x 9'6''
침실
Second
11.67
10.92
127.36
11'8'' x 10'11''
Bonus
Second
11.33
8.50
96.33
11'4'' x 8'6''
Primary Bedroom
Second
20.83
9.58
199.65
20'10'' x 9'7''
Mud
Lower
9.42
9.25
87.10
9'5'' x 9'3''
저장고
Lower
19.08
9.08
173.34
19'1'' x 9'1''
Workshop
Lower
21.08
9.25
195.02
21'1'' x 9'3''
일광욕실
Lower
15.75
12.33
194.25
15'9'' x 12'4''
3pc Bathroom
Lower
10.33
5.42
55.97
10'4'' x 5'5''
사무실
Lower
11.67
7.33
85.56
11'8'' x 7'4''
거실
Lower
32.83
29.75
976.79
32'10'' x 29'9''
Kitchen/Dining
메인
23.25
22.42
521.19
23'3'' x 22'5''

