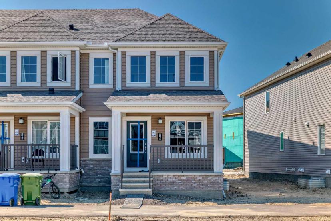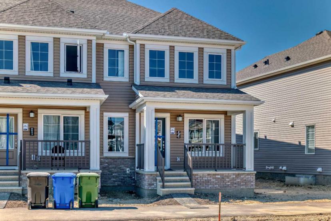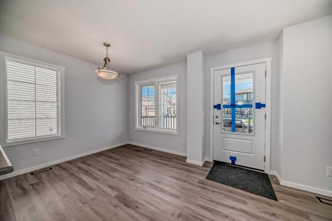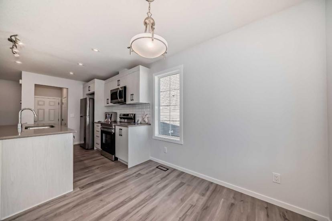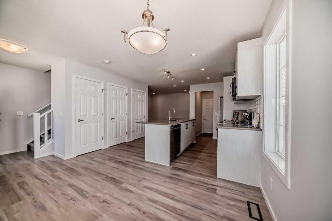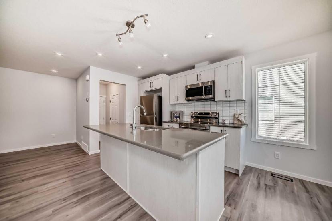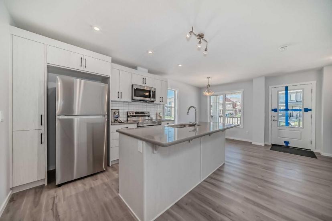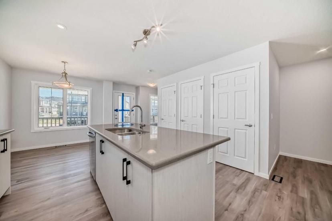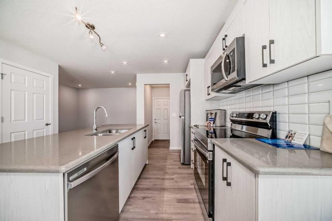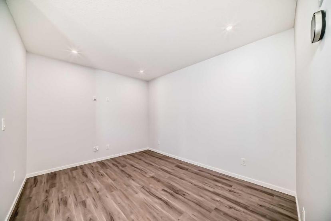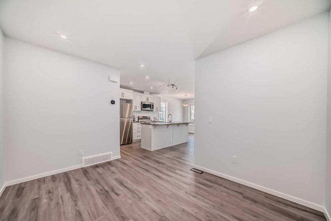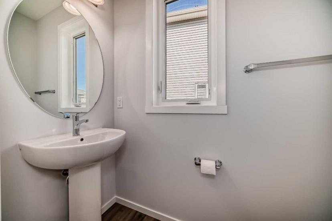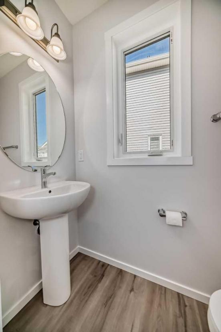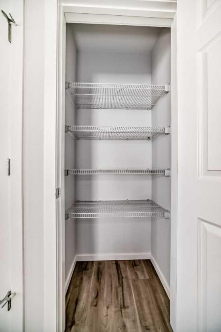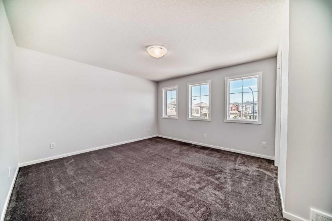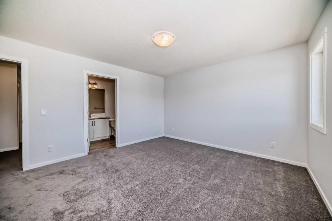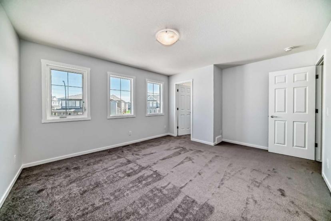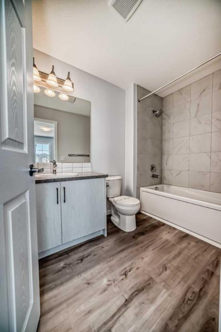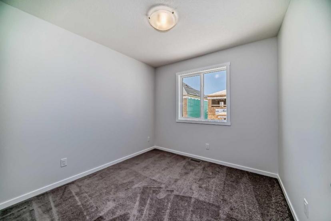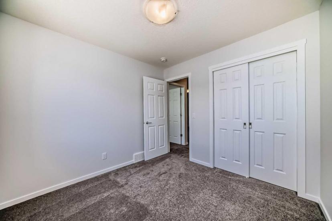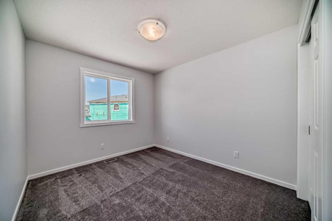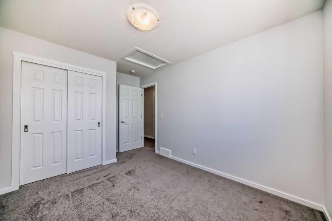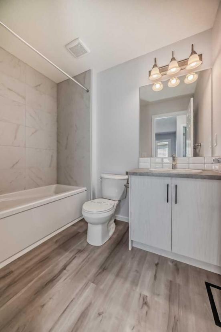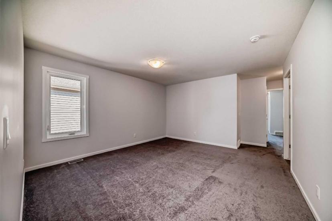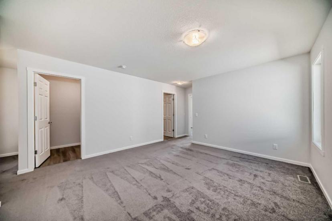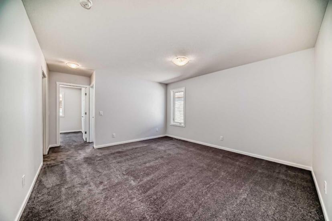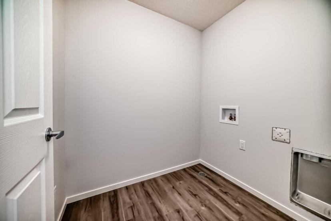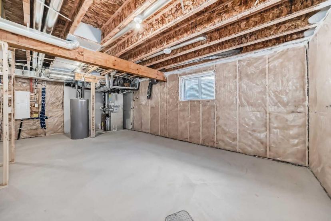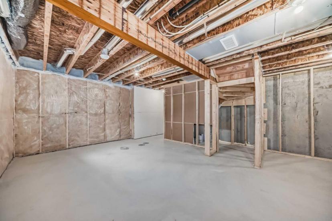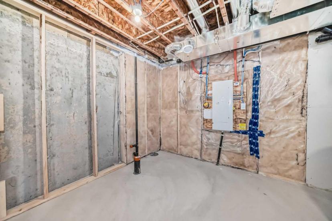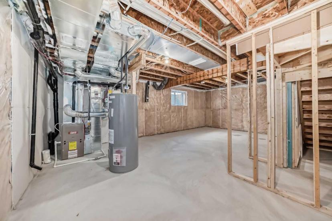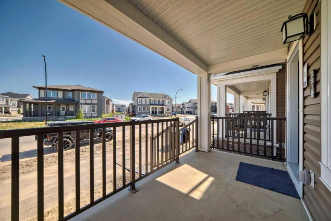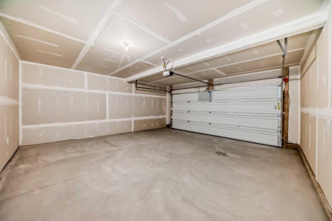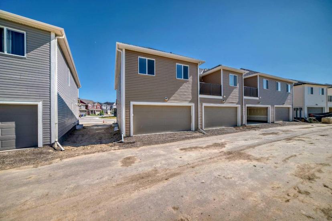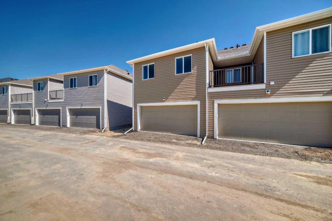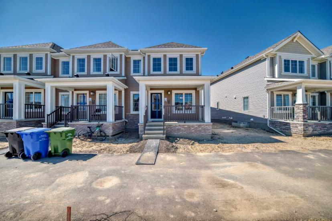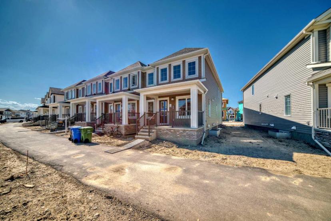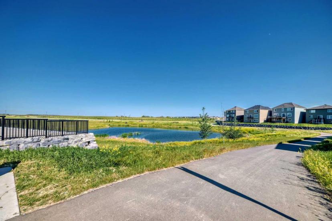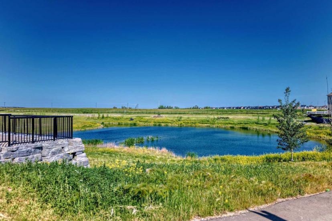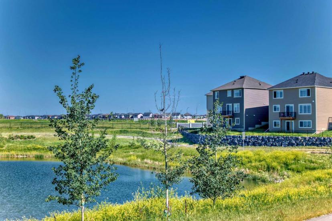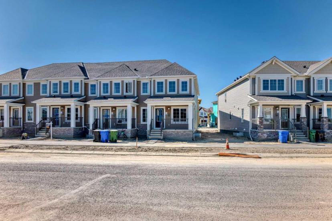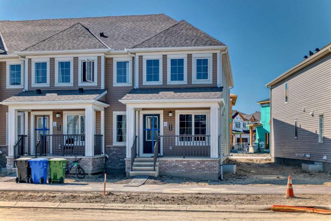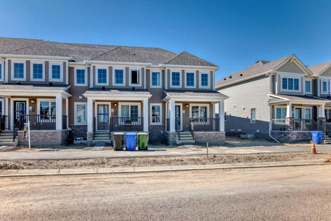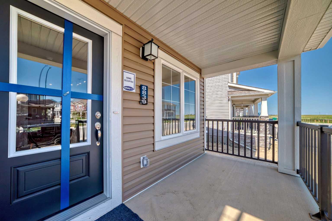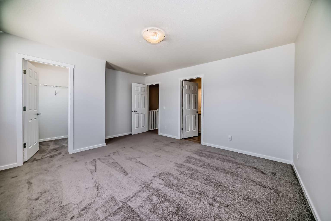- Alberta
- Calgary
8839 Cityscape Dr NE
CAD$564,900
CAD$564,900 호가
8839 Cityscape Dr NECalgary, Alberta, T3N2H6
Delisted · 종료 됨 ·
332(2)| 1492.1 sqft

打开地图
Log in to view more information
登录概要
IDA2176524
状态종료 됨
소유권자유보유권
类型주택 Row/Townhouse,Four Plex,2 Storey
房间卧房:3,浴室:3
Land Size4084 ft²
车位2 (2)
房龄建筑日期: 2024
交接日期Negotiable
挂盘公司MaxWell Central
详细
Building
화장실 수3
침실수3
지상의 침실 수3
건축 연한New building
가전 제품Refrigerator,Dishwasher,Stove,Microwave Range Hood Combo,Garage door opener
지하 개발Unfinished
지하실 유형Full (Unfinished)
스타일Attached
에어컨None
외벽Stone,Vinyl siding
난로False
바닥Carpeted,Tile,Vinyl Plank
기초 유형Poured Concrete
화장실1
난방 유형Forced air
내부 크기1492.1 sqft
층2
총 완성 면적1492.1 sqft
유형Row / Townhouse
Ensuite있음
차고있음
Lot FeaturesBack Lane,Other
Occupant TypeOwner
가전 제품Dishwasher,Electric Stove,Garage Control(s),Microwave Hood Fan,Refrigerator
FlooringCarpet,Tile,Vinyl Plank
Foundation DetailsPoured Concrete
Four Piece Bath1
Four Piece Ensuite Bath1
RoofAsphalt Shingle
침실No
Common Walls1 Common Wall,End Unit
Cooling없음
Patio And Porch FeaturesFront Porch
FencingNone
토지
충 면적379.43 m2|4,051 - 7,250 sqft
면적379.43 m2|4,051 - 7,250 sqft
토지false
시설Airport,Park,Playground,Schools,Shopping
울타리유형Not fenced
Size Irregular379.43
주차장
Parking FeaturesDouble Garage Attached
주변
시설공항,공원,운동장,주변 학교,쇼핑
커뮤니티 특성Airport/Runway,Park,Playground,Schools Nearby,Shopping Nearby
Exterior FeaturesBalcony
Zoning DescriptionDC
커뮤니티 특성Airport/Runway,Park,Playground,Schools Nearby,Shopping Nearby
County Or ParishCalgary
기타
특성Other,Back lane,PVC window,No Animal Home,No Smoking Home
RestrictionsNone Known
Tax Block42
InclusionsN/A
Interior FeaturesGranite Counters,Kitchen Island,No Animal Home,No Smoking Home,Pantry,Vinyl Windows
Laundry FeaturesUpper Level
地下室Full,미완료
供暖강제 공기
朝向남동
附注
Welcome to your brand new, beautifully designed townhouse in the vibrant community of CityScape! This spacious home offers 1,497 sq. ft. of thoughtful living space. The main floor features a bright, open-concept layout with a stylish dining area, cozy living room, and modern kitchen complete with stainless steel appliances.
Upstairs, the primary bedroom offers a peaceful retreat, complete with a 4-piece ensuite and a walk-in closet. Two additional bedrooms, another 4-piece bathroom, and a spacious family room provide plenty of space for relaxation or entertainment. Conveniently located laundry facilities complete the upper floor.
The undeveloped basement awaits your personal touch, offering a blank canvas for your creativity. This home comes with a double attached garage. Quick access to Stoney Trail, Deerfoot Trail, the airport, shopping, and groceries. This is an ideal first home or investment opportunity. Make this your dream start in CityScape!
The listing data is provided under copyright by Pillar 9™.
The listing data is deemed reliable but is not guaranteed accurate by Pillar 9™ nor RealMaster.
位置
省:
Alberta
城市:
Calgary
社区:
Cityscape
房间
房间
层
长度
宽度
面积
Dining Room
메인
11.75
9.42
110.65
주방
메인
12.83
10.75
137.96
Living Room
메인
18.83
9.00
169.50
Bedroom - Primary
Upper
15.25
12.92
196.98
침실
Upper
9.33
9.50
88.67
침실
Upper
9.25
12.92
119.48
패밀리 룸
Upper
13.25
14.33
189.92
세탁소
Upper
5.33
6.50
34.67
4pc Ensuite bath
Upper
9.25
5.75
53.19
4pc Bathroom
Upper
5.25
8.08
42.44
2pc Bathroom
메인
2.92
6.08
17.74
预约看房
反馈发送成功。
Submission Failed! Please check your input and try again or contact us

