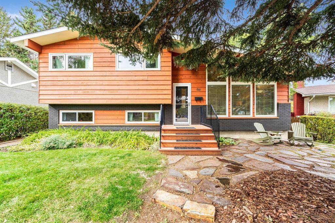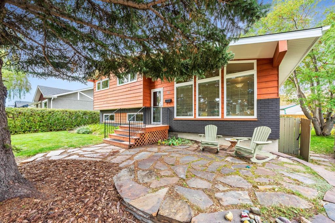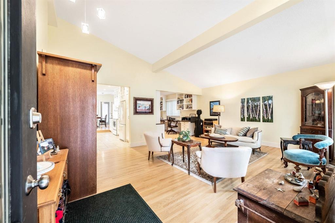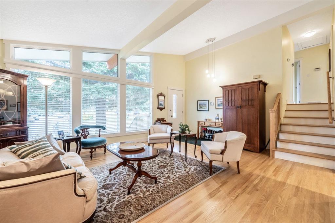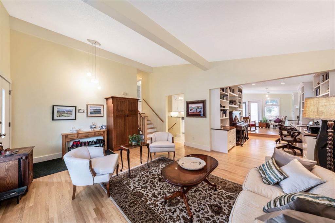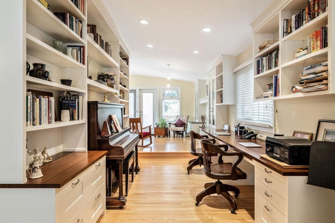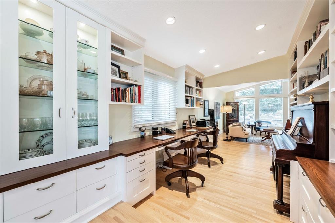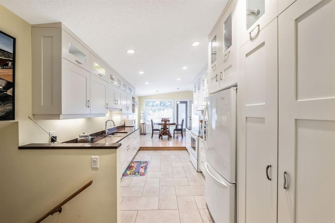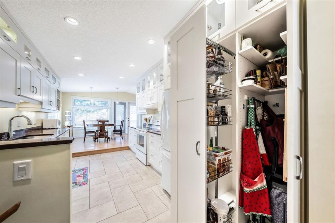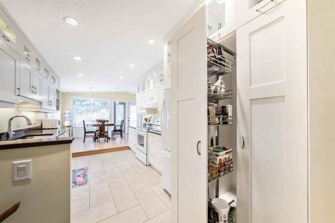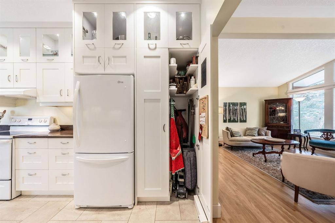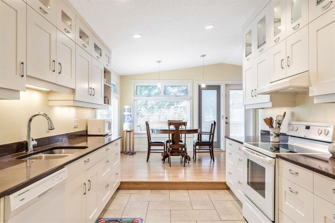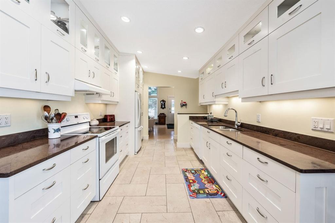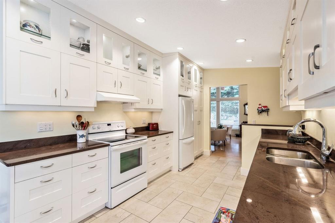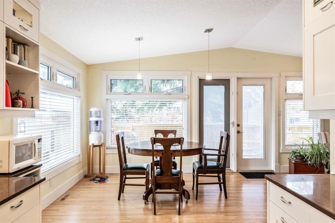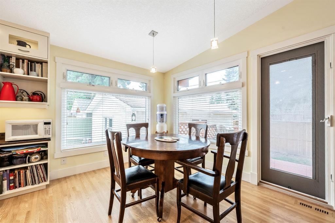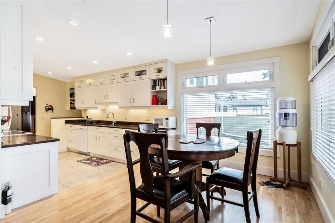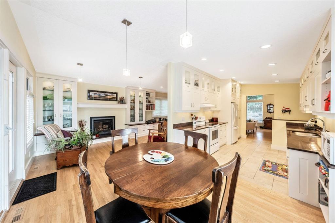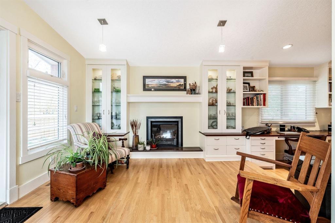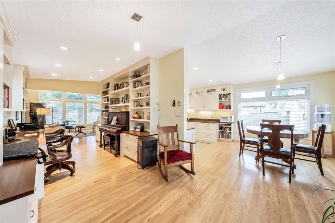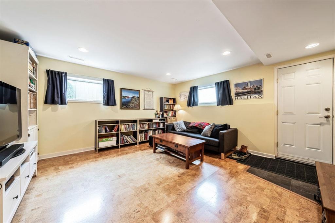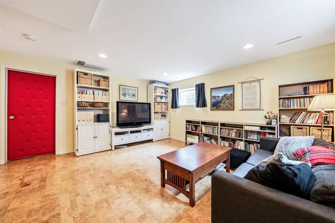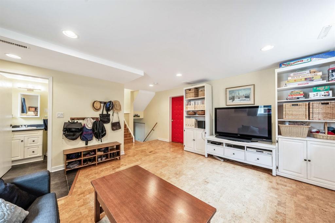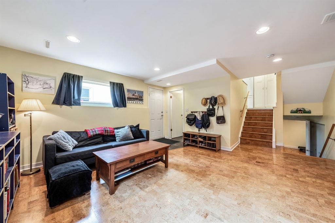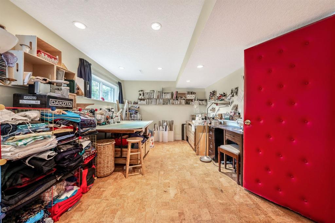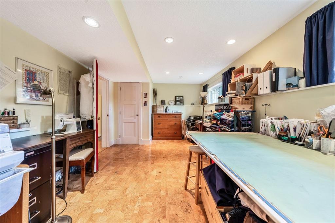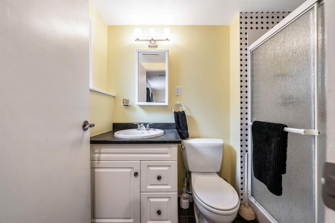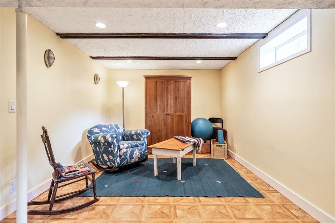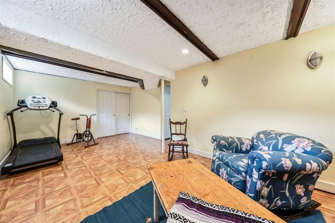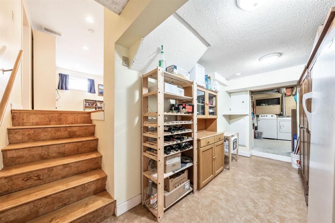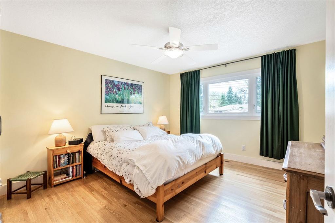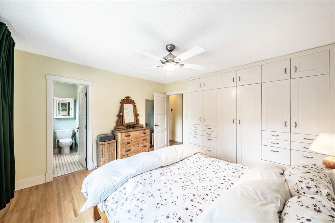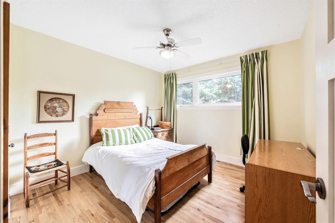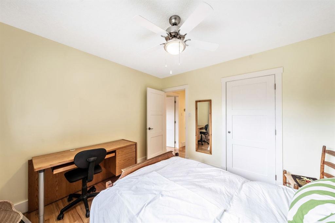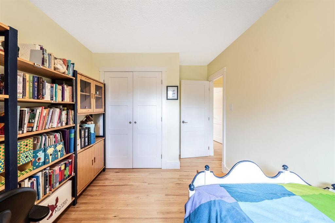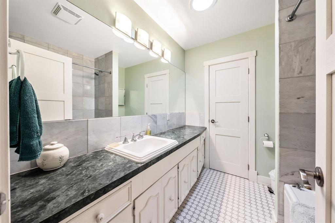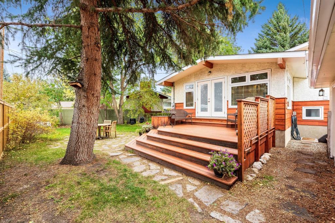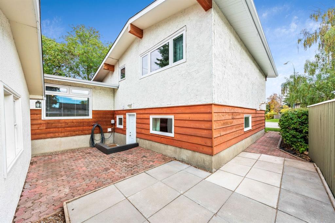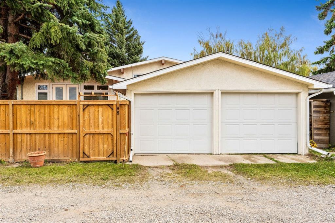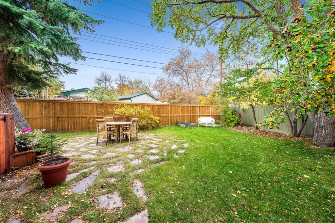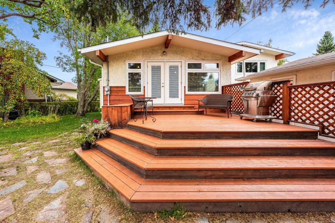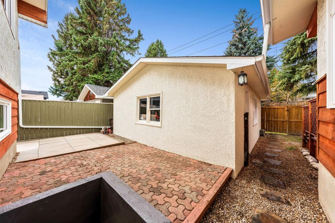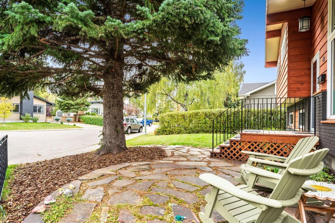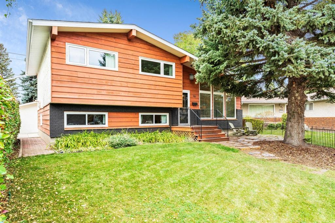- Alberta
- Calgary
88 Bennett Cres NW
CAD$734,900
CAD$734,900 호가
88 Bennett Crescent NWCalgary, Alberta, T2L1R1
Delisted
3+134| 1418.33 sqft
Listing information last updated on Mon Jan 03 2022 10:55:51 GMT-0500 (Eastern Standard Time)

打开地图
Log in to view more information
登录概要
IDA1150277
状态Delisted
소유권Freehold
经纪公司CENTURY 21 BAMBER REALTY LTD.
类型Residential House,Detached
房龄建筑日期: 1962
Land Size538 m2|4051 - 7250 sqft
面积(ft²)1418.33 尺²
房间卧房:3+1,浴室:3
详细
Building
화장실 수3
침실수4
지상의 침실 수3
지하의 침실 수1
가전 제품Refrigerator,Dishwasher,Stove,Microwave,Garburator,Humidifier,Hood Fan,Window Coverings,Garage door opener,Washer & Dryer
Architectural Style4 Level
지하 개발Finished
지하실 유형Full (Finished)
건설 날짜1962
건축 자재Wood frame
스타일Detached
외벽Stucco,Wood siding
난로True
난로수량1
바닥Ceramic Tile,Cork,Hardwood
기초 유형Poured Concrete
화장실1
가열 방법Natural gas
난방 유형Other
내부 크기1418.33 sqft
총 완성 면적1418.33 sqft
유형House
토지
충 면적538 m2|4,051 - 7,250 sqft
면적538 m2|4,051 - 7,250 sqft
토지false
시설Park
울타리유형Fence
풍경Landscaped
Size Irregular538.00
주변
시설Park
Zoning DescriptionNW
Other
특성Back lane,No Animal Home,No Smoking Home
地下室완성되었다,전체(완료)
壁炉True
供暖Other
附注
Price Reduced! Welcome to his One of a Kind 4 Level Split in the heart of Brentwood! Avenue Magazines ranked as Calgarys#1 of the Best Communities to live in 2019/2020!!!This stunning home sits on a Massive Reverse Pie Shaped Lot, surrounded in nature, with mature trees and easy landscaping. With a Detached Double Garage, a newly built back and side fence and freshly painted cedar on the exterior of the home including the freshly painted deck, and Gas Fitting for your BBQ needs. This home is a perfect fit for all family sizes.With 4 Bedrooms, 2.5 Full Baths, this family home shows 10/10. With amazing renovations, including custom built-in cabinets in the kitchen, new large windows from Lux, new back doors, and added transom windows allowing the sun and fresh air throughout the day.As you enter on the main level, you are welcomed into a spacious and cozy living room, with vaulted ceilings and a wooden beam, refinished oak hardwood flooring, knockdown ceilings, newer light fixtures, fresh paint throughout, and a built-in gas fireplace in the den area with a library and a work from home space. Next to the living room space is a beautifully renovated kitchen with built in custom cabinetry, and fresh nook area surrounded by large windows with views to the trees and huge backyard, with newer tiled floor, pot-lights, and newer appliances. Upstairs offers 3 Spacious Bedrooms & 2 Baths. The large Master Bedroom boasts large windows, oak hardwood flooring, and includes custom built-in cabinets with the 2 pc En-suite.The lower level offers a Torlys Cork Flooring, a secondary entrance to the home, a 3-piece bath with a built-in shower, an open rec room for relaxing or entertaining, and a massive 4th bedroom. The lowest level offers a large space that can be used as a den, or open office space, or even a play/hobby room for all of your extra needs.Superb Quiet Location with easy access to Nose Hill Park, Public & Catholic Schools, Northland Mall/Market Mall/Dalhous ie C-Train, John Laurie Blvd, Crowchild Trail. This Beauty is a Must See!!! Upgrades Include: Roof Shingles (2011), Hot Water Tank (2012)HE Furnace with a programmable thermostat(2004), with a ECM Blower Motor replaced (2020), Lux Windows (2011 & 2020) Storm door (2018 and Back doors (2016) Cork Flooring (2007, 2011) Knockdown ceiling, painted throughout, custom built in cabinetry (2011), Sump Pump (2008), New Motor/Alert system (new unit) replaced (2020), Electrical Panel (2011), Reinsulated (2011) Permits for Gas & Electrical (2015), Gas Fireplace (2011) Freshly painted deck (2021) (id:22211)
The listing data above is provided under copyright by the Canada Real Estate Association.
The listing data is deemed reliable but is not guaranteed accurate by Canada Real Estate Association nor RealMaster.
MLS®, REALTOR® & associated logos are trademarks of The Canadian Real Estate Association.
位置
省:
Alberta
城市:
Calgary
社区:
Brentwood
房间
房间
层
长度
宽度
面积
기타
지하실
11.68
12.43
145.23
11.67 Ft x 12.42 Ft
기타
지하실
7.25
10.76
78.03
7.25 Ft x 10.75 Ft
기타
지하실
5.09
6.76
34.37
5.08 Ft x 6.75 Ft
세탁소
지하실
10.99
18.01
197.96
11.00 Ft x 18.00 Ft
가족
Lower
14.24
15.09
214.89
14.25 Ft x 15.08 Ft
침실
Lower
10.50
18.73
196.68
10.50 Ft x 18.75 Ft
3pc Bathroom
Lower
0.00
0.00
0.00
.00 Ft x .00 Ft
거실
메인
14.76
16.01
236.38
14.75 Ft x 16.00 Ft
식사
메인
9.74
19.32
188.30
9.75 Ft x 19.33 Ft
주방
메인
9.74
14.50
141.30
9.75 Ft x 14.50 Ft
작은 홀
메인
9.25
12.17
112.61
9.25 Ft x 12.17 Ft
Primary Bedroom
Upper
12.07
12.50
150.92
12.08 Ft x 12.50 Ft
침실
Upper
10.50
10.76
112.98
10.50 Ft x 10.75 Ft
침실
Upper
8.99
11.68
105.00
9.00 Ft x 11.67 Ft
4pc Bathroom
Upper
0.00
0.00
0.00
.00 Ft x .00 Ft
2pc Bathroom
Upper
0.00
0.00
0.00
.00 Ft x .00 Ft
预约看房
反馈发送成功。
Submission Failed! Please check your input and try again or contact us

