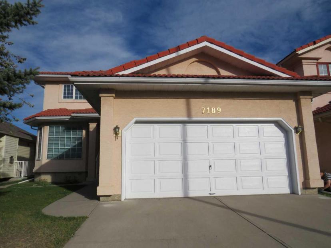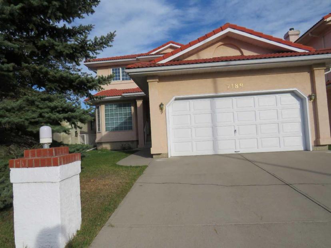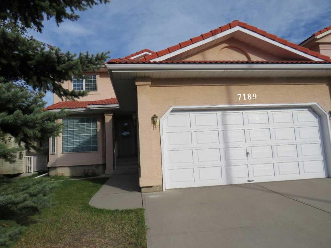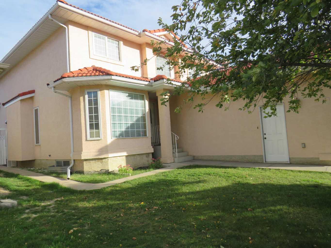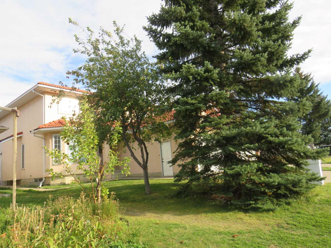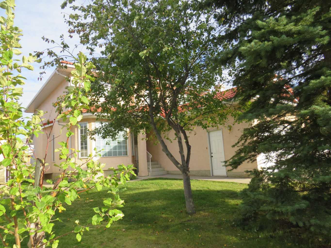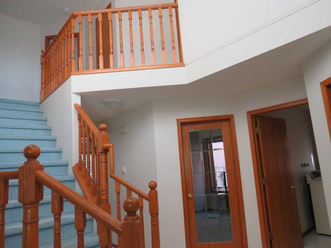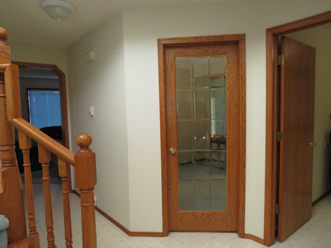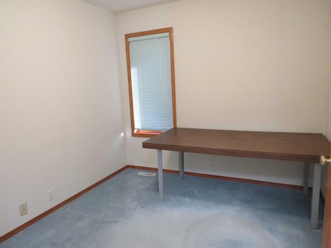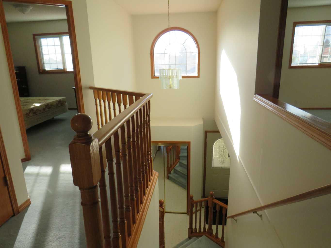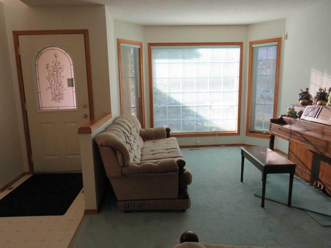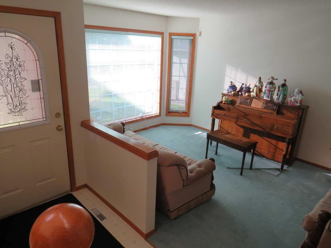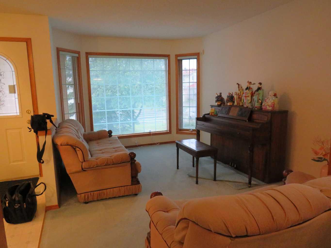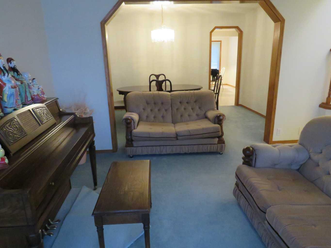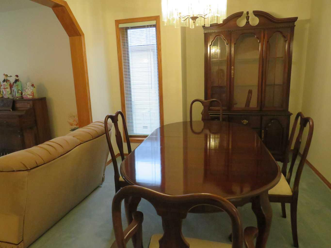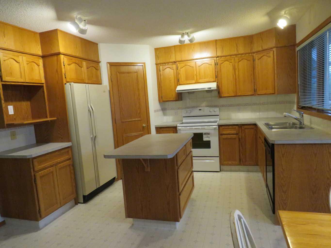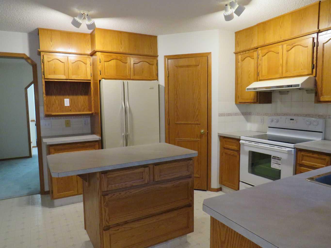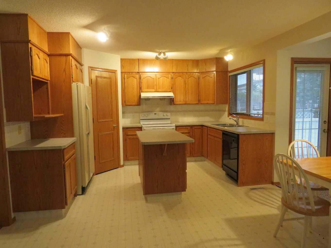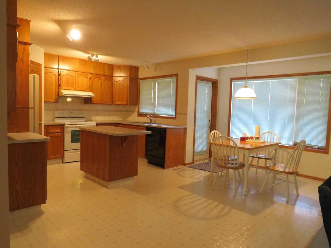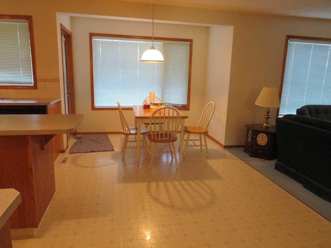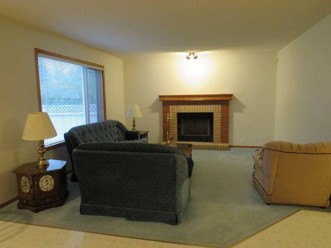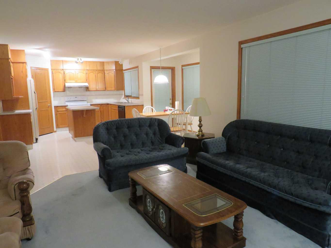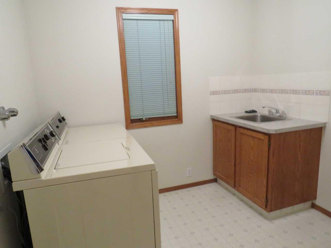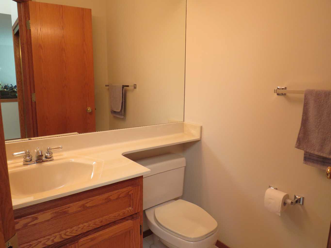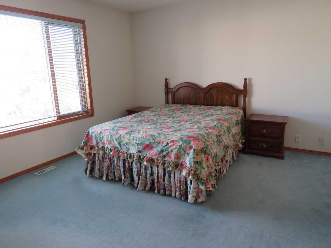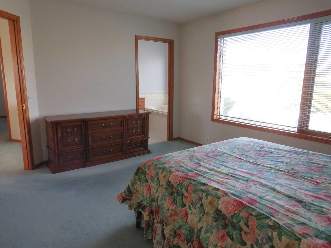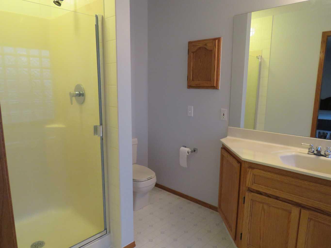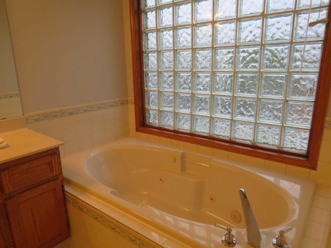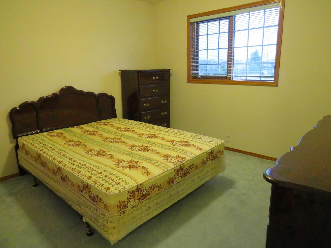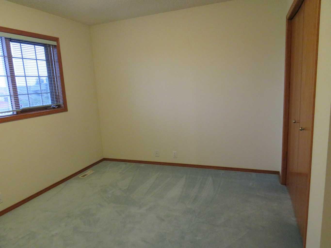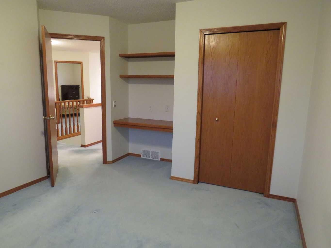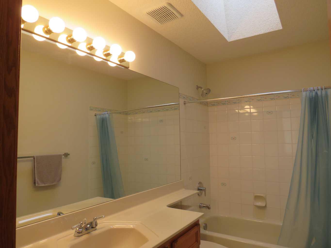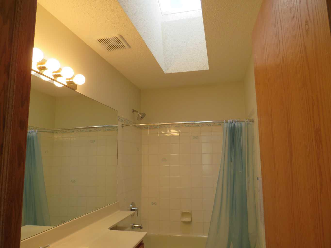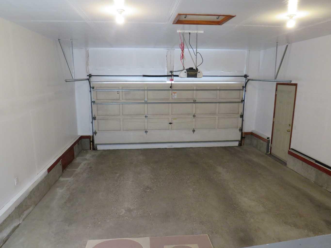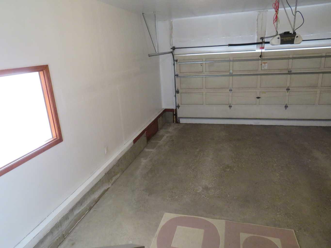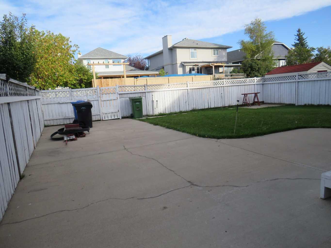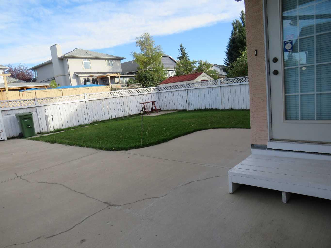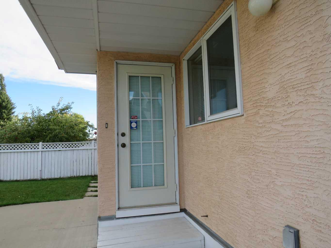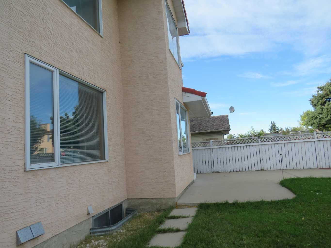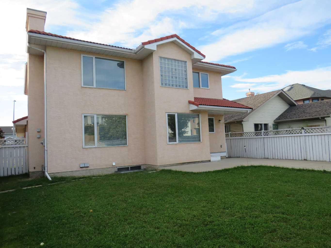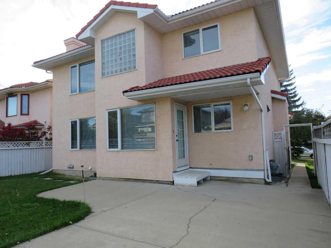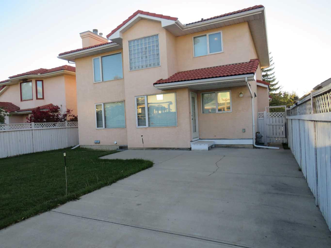- Alberta
- Calgary
7189 California Blvd NE
CAD$759,000
CAD$759,000 호가
7189 California Blvd NECalgary, Alberta, T1Y6X8
Delisted · 만료 ·
432(2)| 2200 sqft
Listing information last updated on Sat Mar 01 2025 01:15:06 GMT-0500 (Eastern Standard Time)

打开地图
Log in to view more information
登录概要
IDA2169448
状态만료
소유권자유보유권
入住Immediate
经纪公司MaxWell Capital Realty
类型주택 단독 주택,House,2 Storey
房龄建筑日期: 1993
Land Size5048 ft²
房间卧房:4,浴室:3
车位2 (2)
详细
Building
화장실 수3
침실수4
지상의 침실 수4
가전 제품Refrigerator,Stove,Window Coverings,Garage door opener,Washer & Dryer
지하 개발Unfinished
지하실 유형Full (Unfinished)
건설 날짜1993
건축 자재Wood frame
스타일Detached
에어컨None
외벽Stucco
난로True
난로수량1
바닥Carpeted,Linoleum
기초 유형Poured Concrete
화장실1
가열 방법Natural gas
난방 유형Other,Forced air
내부 크기2200 sqft
층2
총 완성 면적2200 sqft
유형House
Ensuite있음
차고있음
Lot FeaturesBack Lane,Back Yard,Landscaped,Rectangular Lot
Occupant TypeVacant
가전 제품Electric Stove,Garage Control(s),Refrigerator,Washer/Dryer,Window Coverings
Fireplaces Total1
FlooringCarpet,Linoleum
Foundation DetailsPoured Concrete
Four Piece Bath1
Four Piece Ensuite Bath1
RoofClay Tile
침실No
Fireplace FeaturesBrick Facing,Family Room,Wood Burning
Cooling없음
Patio And Porch FeaturesNone
FencingFenced
토지
충 면적469 m2|4,051 - 7,250 sqft
면적469 m2|4,051 - 7,250 sqft
토지false
시설Schools
울타리유형Fence
풍경Landscaped
Size Irregular469.00
Attached Garage
RV
주변
시설주변 학교
커뮤니티 특성Schools Nearby
Exterior FeaturesPrivate Yard
Zoning DescriptionR-CG
커뮤니티 특성Schools Nearby
County Or ParishCalgary
Other
특성Back lane,No Animal Home,No Smoking Home
RestrictionsRestrictive Covenant
Tax Block19
Interior FeaturesJetted Tub,Kitchen Island,No Animal Home,No Smoking Home,Pantry,Skylight(s)
Laundry FeaturesLaundry Room,Main Level
地下室Full,미완료
供暖Fireplace(s),강제 공기,천연 가스
朝向서쪽
附注
Original owners since the day the house was built. 1st time on the market. Beautiful, nice, clean and well maintained home with double attached garage, 4 bedrooms on the 2nd floor, den and big family room on the main floor, bright skylight on the 2nd floor main bathroom. Kitchen is fully equipped with beautiful oak cabinets, corner pantry, island and spacious eating area. The prime bedroom has a walk-in closet and 4pc bath ensuite with jetted tub and a separate standing shower. Concrete paving for extra parking inside the fully fenced back yard. Close to school and bus. Vacant for quick possession.
The listing data is provided under copyright by Pillar 9™.
The listing data is deemed reliable but is not guaranteed accurate by Pillar 9™ nor RealMaster.
位置
省:
Alberta
城市:
Calgary
社区:
Monterey park
房间
房间
层
长度
宽度
面积
Living Room
메인
12.92
10.42
134.55
Dining Room
메인
9.42
9.08
85.53
작은 홀
메인
11.00
9.00
99.00
패밀리 룸
메인
14.58
13.42
195.66
Kitchen With Eating Area
메인
17.33
12.50
216.67
2pc Bathroom
메인
5.00
5.00
25.00
Bedroom - Primary
Second
14.08
13.42
188.95
침실
Second
12.75
11.33
144.50
침실
Second
13.83
10.67
147.56
침실
Second
13.00
12.25
159.25
4pc Ensuite bath
Second
12.92
6.50
83.96
4pc Bathroom
Second
9.33
4.92
45.89
预约看房
反馈发送成功。
Submission Failed! Please check your input and try again or contact us

