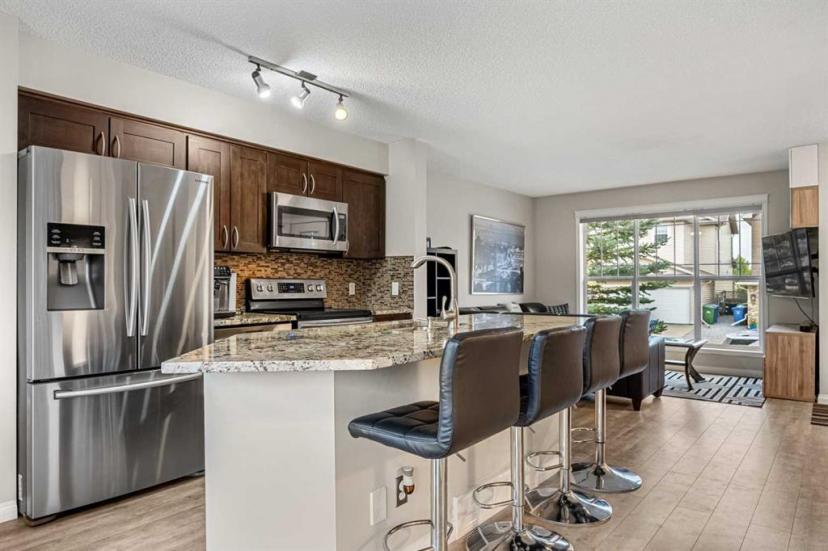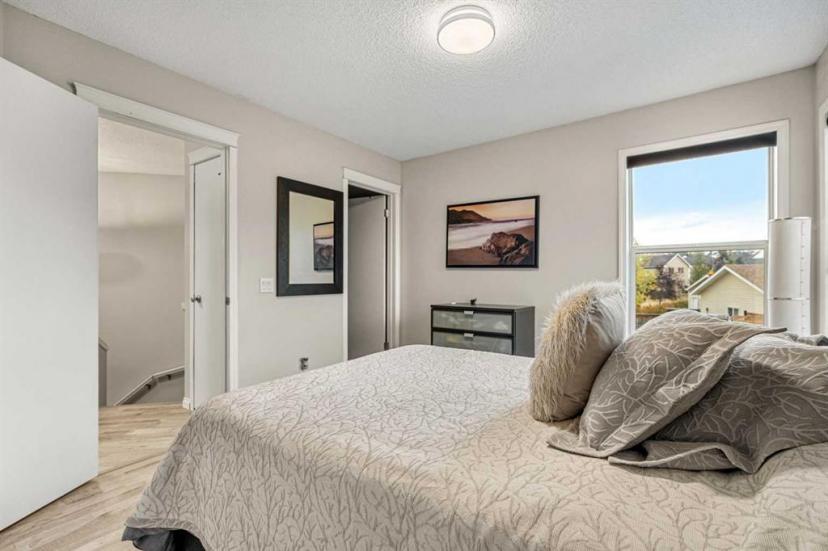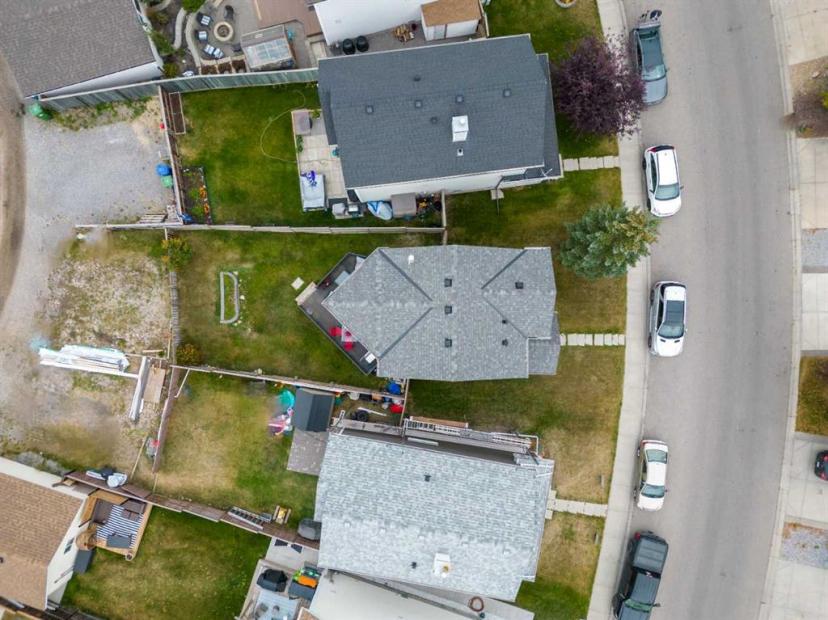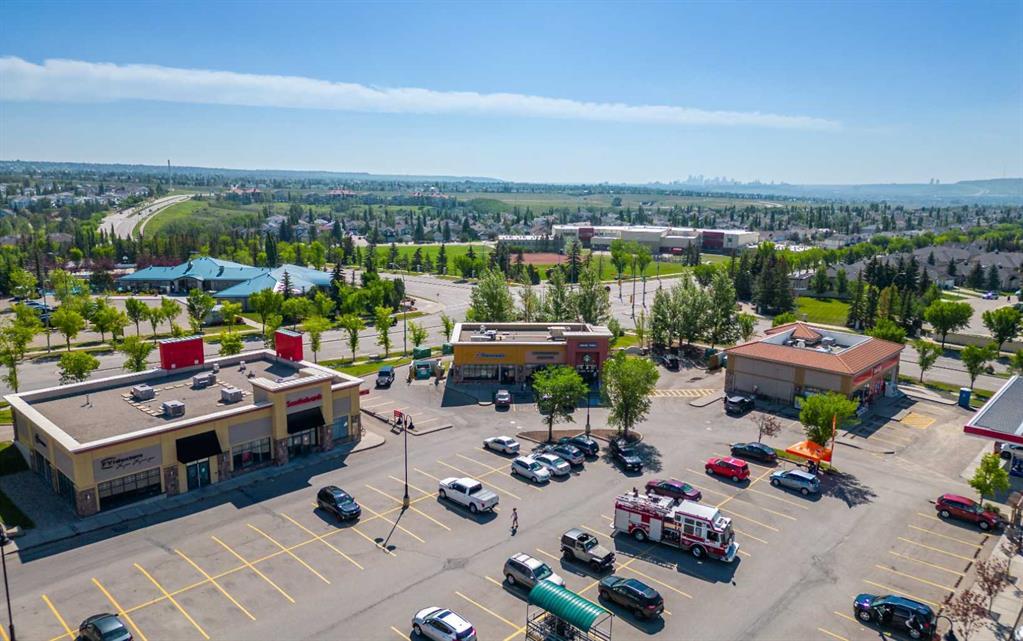- Alberta
- Calgary
64 Tuscany Springs Cir NW
CAD$590,000
CAD$590,000 호가
64 Tuscany Springs Cir NWCalgary, Alberta, T3L2R8
Delisted
332| 1148 sqft

打开地图
Log in to view more information
登录概要
IDA2083659
状态Delisted
소유권Freehold
类型Residential House,Detached
房间卧房:3,浴室:3
面积(ft²)1148 尺²
Land Size3477 sqft|0-4050 sqft
房龄建筑日期: 2002
挂盘公司RE/MAX REAL ESTATE (CENTRAL)
详细
Building
화장실 수3
침실수3
지상의 침실 수3
시설Recreation Centre
가전 제품Washer,Dishwasher,Stove,Dryer,Microwave,Microwave Range Hood Combo
지하 개발Finished
지하실 유형Full (Finished)
건설 날짜2002
건축 자재Poured concrete
스타일Detached
에어컨None
외벽Concrete
난로False
바닥Laminate
기초 유형Poured Concrete
화장실1
가열 방법Natural gas
난방 유형Forced air
내부 크기1148 sqft
층2
총 완성 면적1148 sqft
유형House
토지
충 면적3477 sqft|0-4,050 sqft
면적3477 sqft|0-4,050 sqft
토지false
시설Golf Course,Park,Playground,Recreation Nearby
울타리유형Fence
풍경Landscaped
Size Irregular3477.00
주변
시설Golf Course,Park,Playground,Recreation Nearby
커뮤니티 특성Golf Course Development
Zoning DescriptionR-C1N
기타
특성Back lane,No Animal Home,Parking
地下室완성되었다,Full (Finished)
壁炉False
供暖Forced air
附注
Functionality meets affordability in this well taken care home with many upgrades in desired community of beautiful Tuscany. Step inside to discover a generous floor plan that boast over 1600 square feet of living space, providing ample room for comfortable living and entertaining. Large windows throughout the home flood each room with an abundance of natural light, creating a warm and inviting atmosphere. The kitchen includes granite countertops and stainless steel appliances and a convenient pantry with a great dining room area . On the second floor you will find three great size bedrooms with a walk in closet in the primary . The basement had a great family/Rec room for entertainments with another full bath and a storage room. Conveniently situated in a family-friendly neighborhood with top-rated schools, parks, shopping and Tuscany recreational center that gives you access to splash park , playgrounds, skating ring, basketball court , tennis court and more . Commuting is a breeze with easy access to Stoney trail and trans Canada and a community that is approximately 40 minutes from the mountains and less then 10 min walk to the train station . The Roof has also been redone in 2021 . (id:22211)
The listing data above is provided under copyright by the Canada Real Estate Association.
The listing data is deemed reliable but is not guaranteed accurate by Canada Real Estate Association nor RealMaster.
MLS®, REALTOR® & associated logos are trademarks of The Canadian Real Estate Association.
位置
省:
Alberta
城市:
Calgary
社区:
Tuscany
房间
房间
层
长度
宽度
面积
4pc Bathroom
Second
7.91
6.43
50.84
7.92 Ft x 6.42 Ft
Primary Bedroom
Second
10.99
14.01
153.97
11.00 Ft x 14.00 Ft
침실
Second
9.32
9.91
92.32
9.33 Ft x 9.92 Ft
침실
Second
10.93
10.50
114.70
10.92 Ft x 10.50 Ft
3pc Bathroom
지하실
8.60
6.50
55.84
8.58 Ft x 6.50 Ft
Recreational, Games
지하실
10.83
16.17
175.12
10.83 Ft x 16.17 Ft
2pc Bathroom
메인
5.51
4.59
25.32
5.50 Ft x 4.58 Ft
预约看房
反馈发送成功。
Submission Failed! Please check your input and try again or contact us











































































