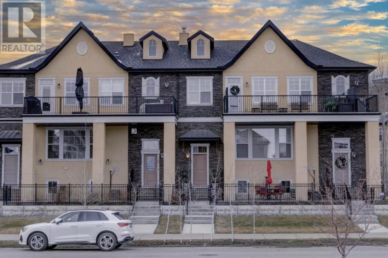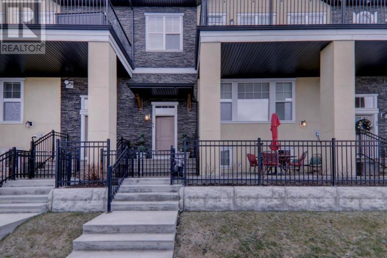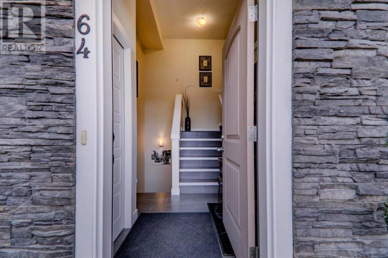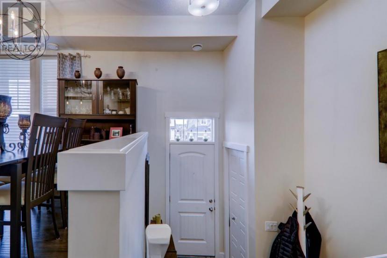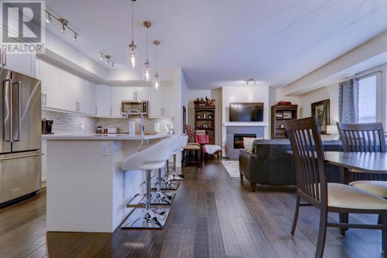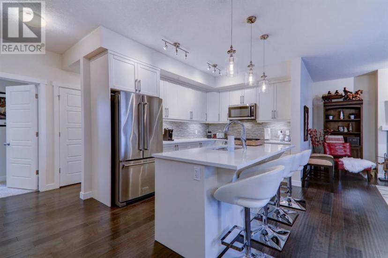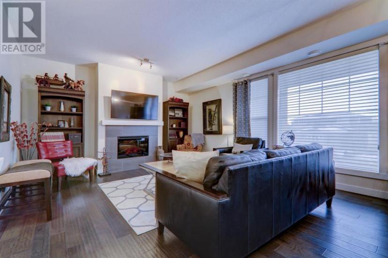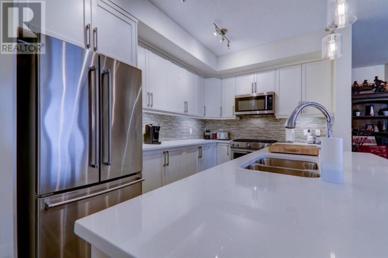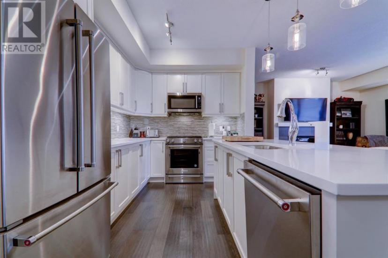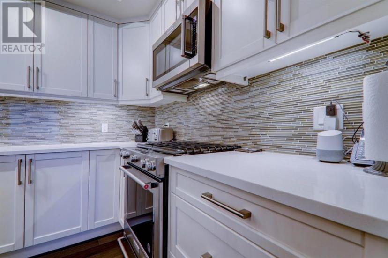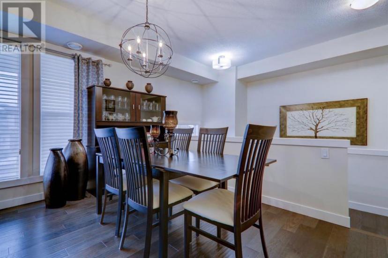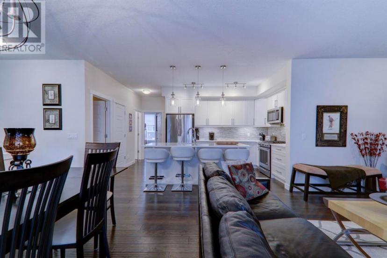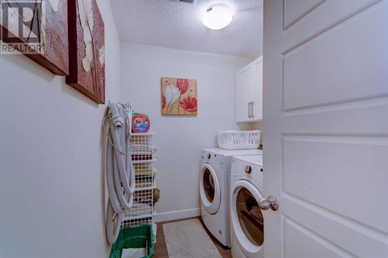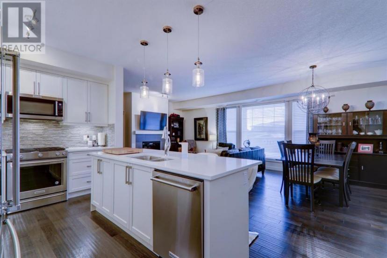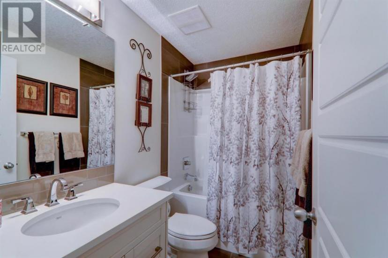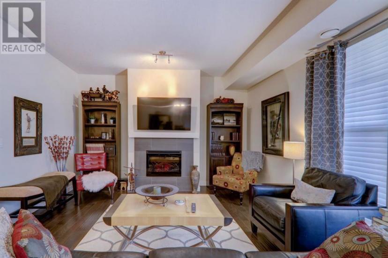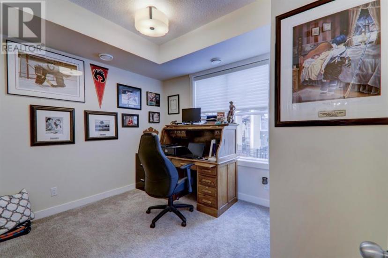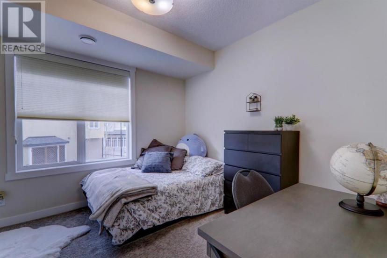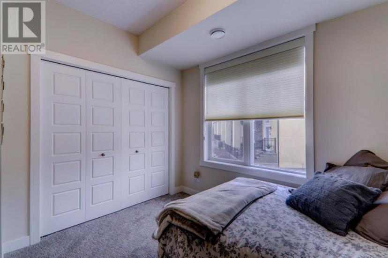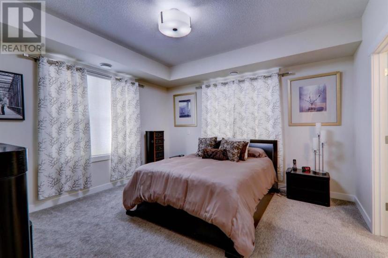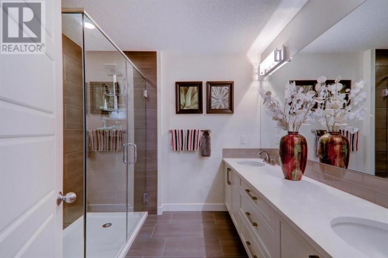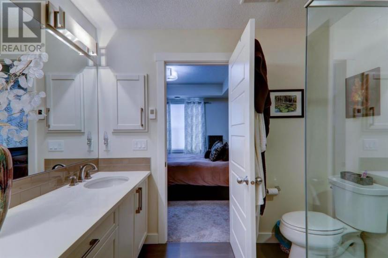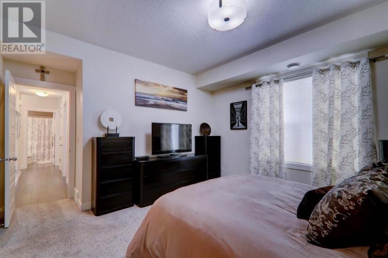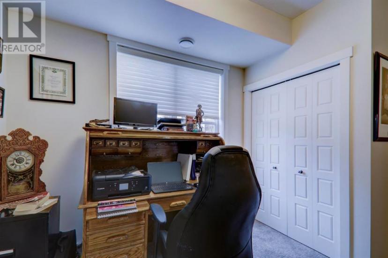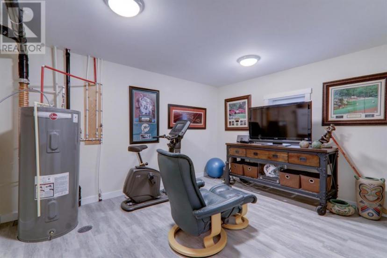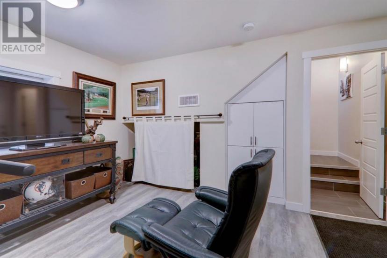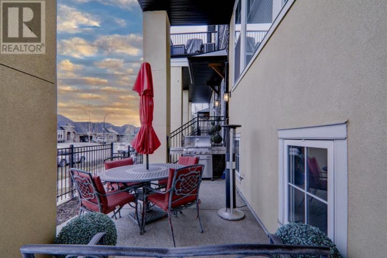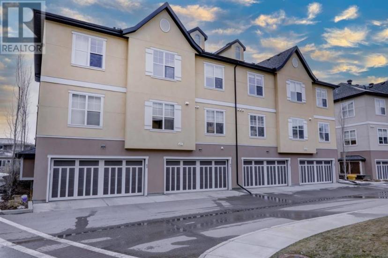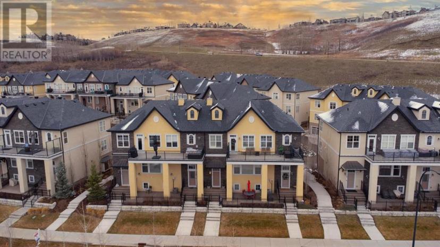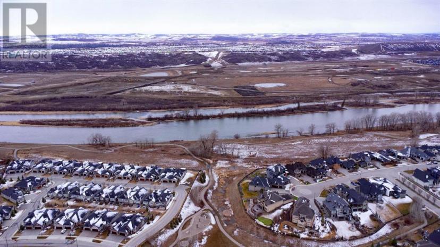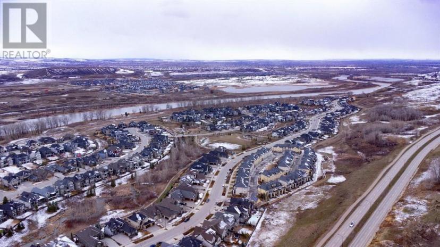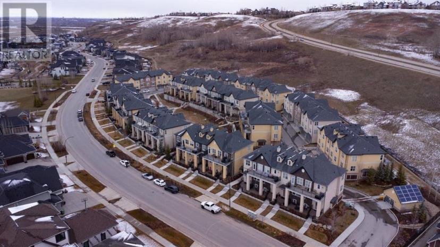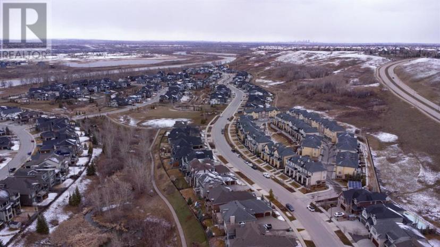- Alberta
- Calgary
64 Cranbrook Dr SE
CAD$585,000 판매
64 Cranbrook Dr SECalgary, Alberta, T3M1Z3
322| 1431.81 sqft

打开地图
Log in to view more information
登录概要
IDA2124275
状态Current Listing
소유권Condominium/Strata
类型Residential Townhouse,Attached,Bungalow
房间卧房:3,浴室:2
面积(ft²)1431.81 尺²
Land SizeUnknown
房龄建筑日期: 2016
管理费(月)437
관리비 유형Insurance,Ground Maintenance,Property Management,Reserve Fund Contributions
挂盘公司RE/MAX Landan Real Estate
详细
건물
화장실 수2
침실수3
지상의 침실 수3
가전 제품Refrigerator,Gas stove(s),Dishwasher,Microwave Range Hood Combo,Window Coverings,Garage door opener
지하 개발Finished
건축 자재Wood frame
스타일Attached
에어컨Central air conditioning
난로True
난로수량1
바닥Carpeted,Ceramic Tile,Hardwood
기초 유형Poured Concrete
화장실0
난방 유형Forced air
내부 크기1431.81 sqft
층1
총 완성 면적1431.81 sqft
지하실
지하실 유형Partial (Finished)
토지
면적Unknown
토지false
시설Playground,Recreation Nearby
울타리유형Partially fenced
주변
커뮤니티 특성Pets Allowed With Restrictions
시설Playground,Recreation Nearby
地下室완성되었다,Partial (Finished)
壁炉True
供暖Forced air
物业管理Equium Group
附注
Experience effortless luxury in this stunning bungalow-style townhome with attached double garage in the sought after community of Riverstone in Cranston. Step inside to discover the open concept layout with 9’ ceilings, creating a spacious and inviting atmosphere. The beautiful bright kitchen features modern white cabinets, stainless steel appliances, quartz countertops, and a large island perfect for hosting gatherings. Entertain in style in the spacious eating area and unwind in the cozy family room enhanced by a charming fireplace. The primary suite offers a retreat with a walk-in closet and a spa-like ensuite featuring double sinks, quartz countertops, and heated tile flooring! Two additional bedrooms, a full 4 piece bathroom, and main floor laundry enhance the convenience of this home. The finished lower level provides extra living space or a versatile area for a home office or exercise area. This home also features beautiful hardwood flooring and air conditioning. Enjoy maintenance free living in this immaculately maintained townhome in a highly desirable location surrounded by nature and the stunning Bow River. Don’t miss out on the opportunity to make this your new sanctuary! (id:22211)
The listing data above is provided under copyright by the Canada Real Estate Association.
The listing data is deemed reliable but is not guaranteed accurate by Canada Real Estate Association nor RealMaster.
MLS®, REALTOR® & associated logos are trademarks of The Canadian Real Estate Association.
位置
省:
Alberta
城市:
Calgary
社区:
Cranston
房间
房间
层
长度
宽度
面积
Recreational, Games
지하실
3.48
4.17
14.51
11.42 Ft x 13.67 Ft
4pc Bathroom
메인
2.36
1.47
3.47
7.75 Ft x 4.83 Ft
4pc Bathroom
메인
2.54
2.49
6.32
8.33 Ft x 8.17 Ft
침실
메인
3.33
3.22
10.72
10.92 Ft x 10.58 Ft
침실
메인
3.51
2.90
10.18
11.50 Ft x 9.50 Ft
식사
메인
2.19
4.42
9.68
7.17 Ft x 14.50 Ft
주방
메인
3.79
2.74
10.38
12.42 Ft x 9.00 Ft
세탁소
메인
2.44
1.96
4.78
8.00 Ft x 6.42 Ft
거실
메인
4.85
4.42
21.44
15.92 Ft x 14.50 Ft
Primary Bedroom
메인
4.88
3.99
19.47
16.00 Ft x 13.08 Ft

