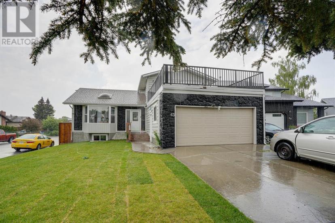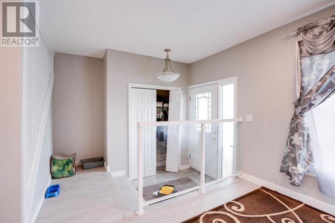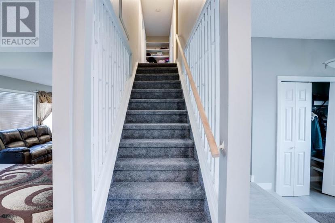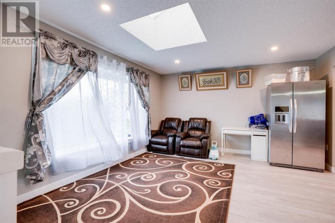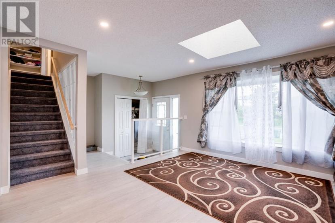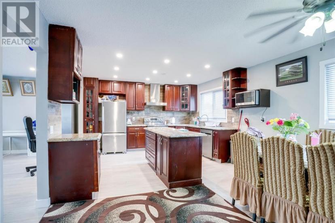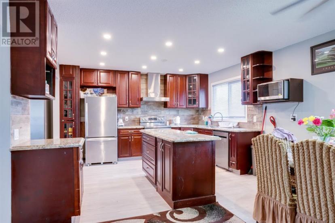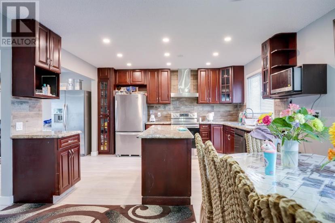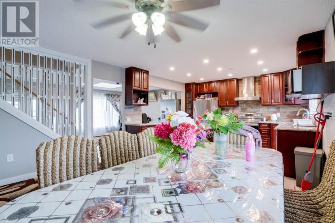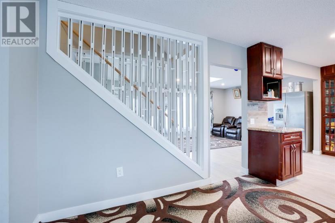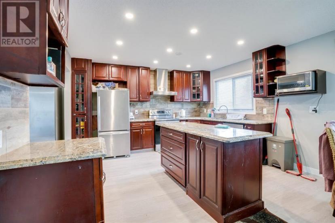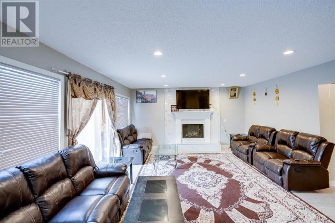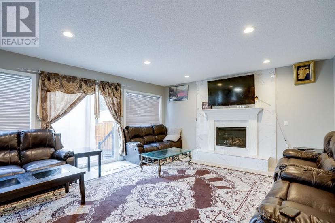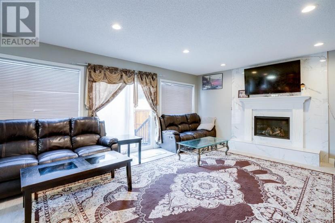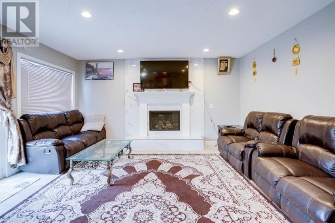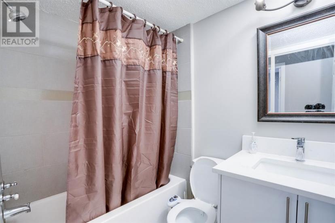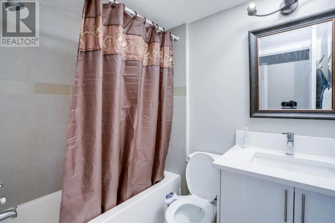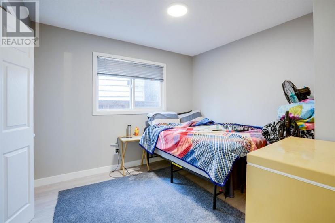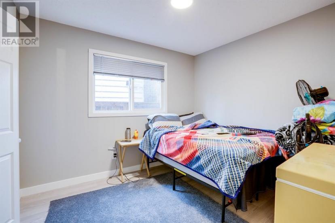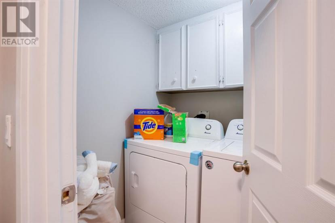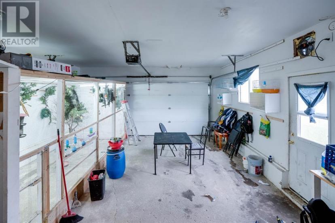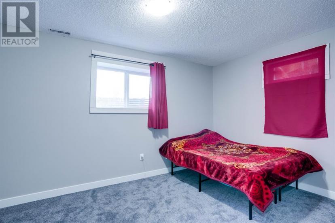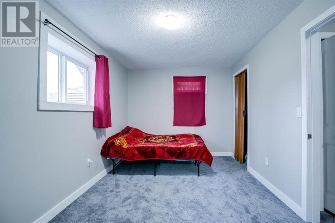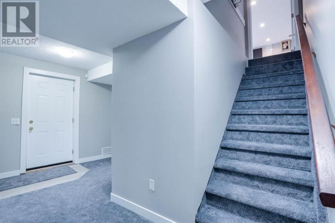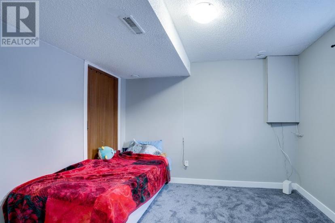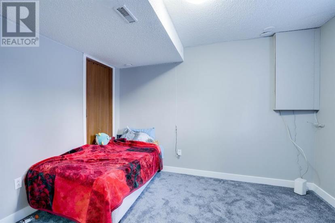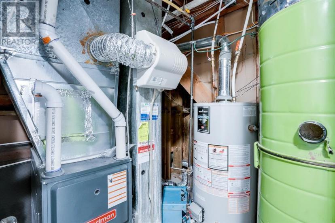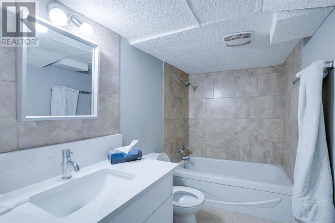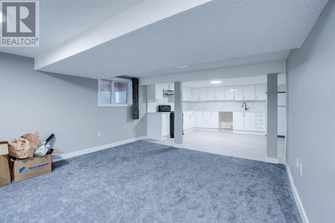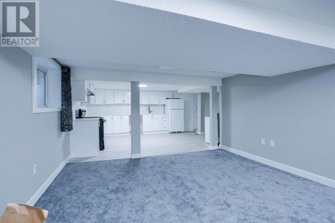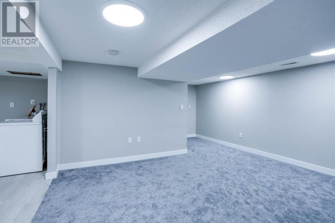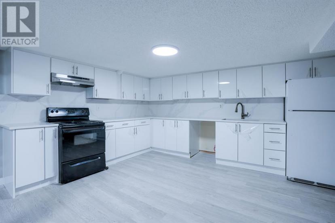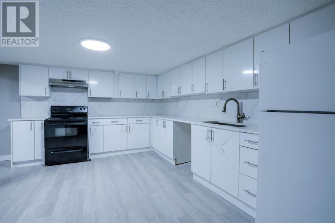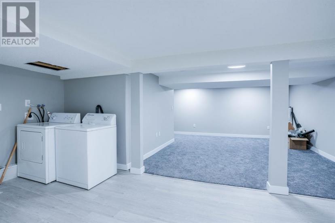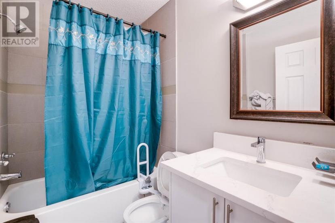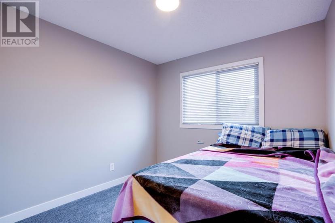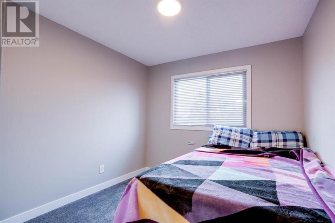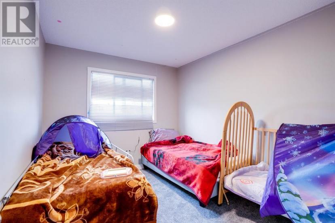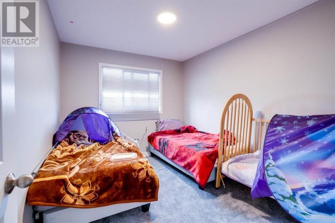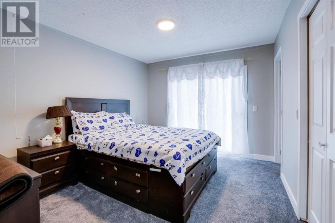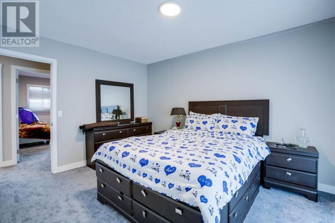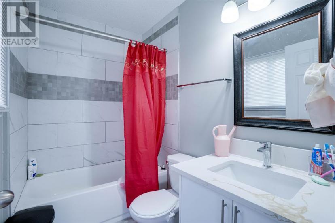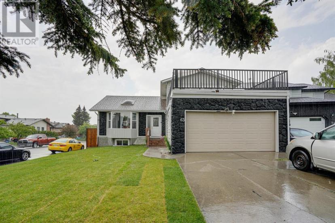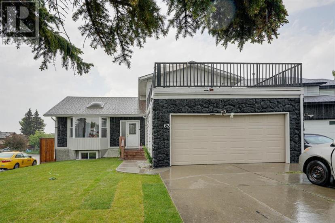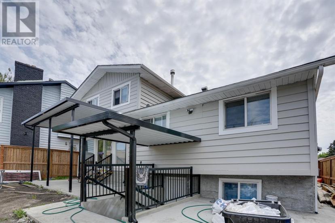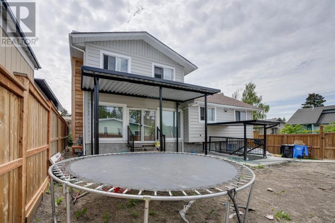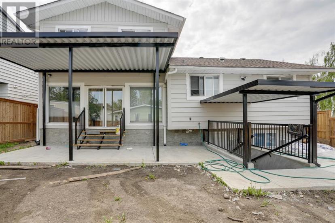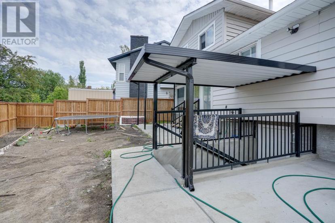- Alberta
- Calgary
63 Whiteram Crt NE
CAD$699,900 판매
63 Whiteram Crt NECalgary, Alberta, T1Y5J7
4+244| 1714.99 sqft

打开地图
Log in to view more information
登录概要
IDA2125615
状态Current Listing
소유권Freehold
类型Residential House,Detached
房间卧房:4+2,浴室:4
面积(ft²)1714.99 尺²
Land Size488 m2|4051 - 7250 sqft
房龄建筑日期: 1981
挂盘公司Grand Realty
详细
건물
화장실 수4
침실수6
지상의 침실 수4
지하의 침실 수2
가전 제품Refrigerator,Dishwasher,Stove,Garage door opener,Washer & Dryer
건축 자재Wood frame
스타일Detached
에어컨None
난로True
난로수량1
바닥Carpeted,Ceramic Tile,Hardwood,Laminate
기초 유형Wood
화장실0
가열 방법Natural gas
난방 유형Forced air
내부 크기1714.99 sqft
층2
총 완성 면적1714.99 sqft
지하실
지하실 특징Separate entrance,Suite
지하실 유형Full
토지
충 면적488 m2|4,051 - 7,250 sqft
면적488 m2|4,051 - 7,250 sqft
토지false
울타리유형Fence
Size Irregular488.00
地下室Separate entrance,침실,Full
壁炉True
供暖Forced air
附注
Fabulous location in a cul de sac. On arrival you will love the high ceilings, making the house spacious, bright. This home features hard wood flooring and new carpet throughout and newer tiles in the kitchen, laundry room, bathrooms and entrance. The newer kitchen renovation has maple cabinets and granite countertops, stainless steel appliances. The gas burning fireplace in the family room. Upstairs the are three bedrooms, a newly renovated bathrooms and an ensuite. The walk up basement has an illegal suite in it with two bedroom with new egress windows, a spacious kitchen and family room , a bathroom and extra large storage space, the kitchen is spacious. the back yard is fully fenced. (id:22211)
The listing data above is provided under copyright by the Canada Real Estate Association.
The listing data is deemed reliable but is not guaranteed accurate by Canada Real Estate Association nor RealMaster.
MLS®, REALTOR® & associated logos are trademarks of The Canadian Real Estate Association.
位置
省:
Alberta
城市:
Calgary
社区:
Whitehorn
房间
房间
层
长度
宽度
面积
거실
지하실
4.32
3.94
17.02
4.32 M x 3.94 M
침실
지하실
4.27
2.80
11.96
4.27 M x 2.80 M
침실
지하실
2.92
3.28
9.58
2.92 M x 3.28 M
3pc Bathroom
지하실
1.47
2.62
3.85
1.47 M x 2.62 M
세탁소
지하실
1.07
1.68
1.80
1.07 M x 1.68 M
Furnace
지하실
2.03
1.80
3.65
2.03 M x 1.80 M
주방
지하실
3.81
5.51
20.99
3.81 M x 5.51 M
기타
메인
6.65
4.04
26.87
6.65 M x 4.04 M
가족
메인
4.12
4.52
18.62
4.12 M x 4.52 M
침실
메인
3.02
3.12
9.42
3.02 M x 3.12 M
세탁소
메인
1.52
1.50
2.28
1.52 M x 1.50 M
3pc Bathroom
메인
2.16
1.52
3.28
2.16 M x 1.52 M
현관
메인
2.16
2.95
6.37
2.16 M x 2.95 M
거실
메인
5.16
4.62
23.84
5.16 M x 4.62 M
Primary Bedroom
Upper
3.15
3.89
12.25
3.15 M x 3.89 M
3pc Bathroom
Upper
2.36
1.52
3.59
2.36 M x 1.52 M
침실
Upper
3.41
2.80
9.55
3.41 M x 2.80 M
3pc Bathroom
Upper
2.19
1.52
3.33
2.19 M x 1.52 M
침실
Upper
2.77
2.72
7.53
2.77 M x 2.72 M

