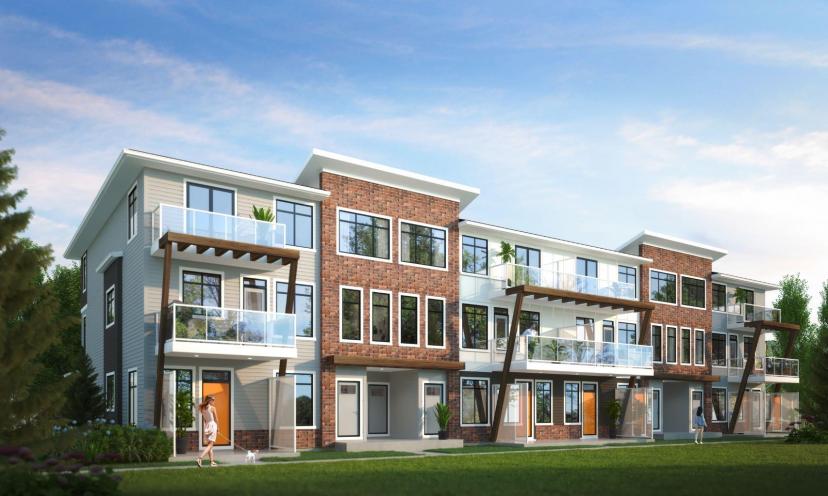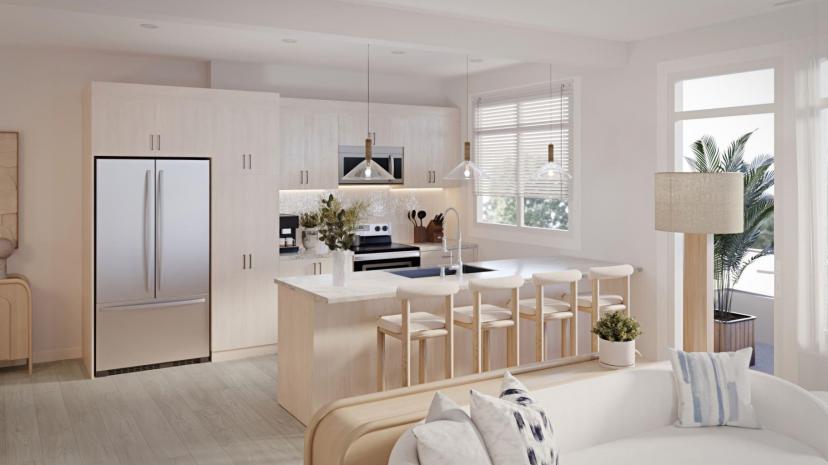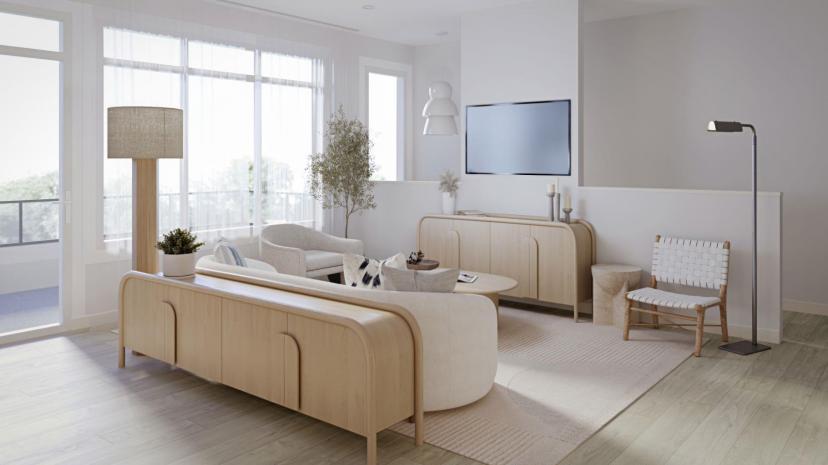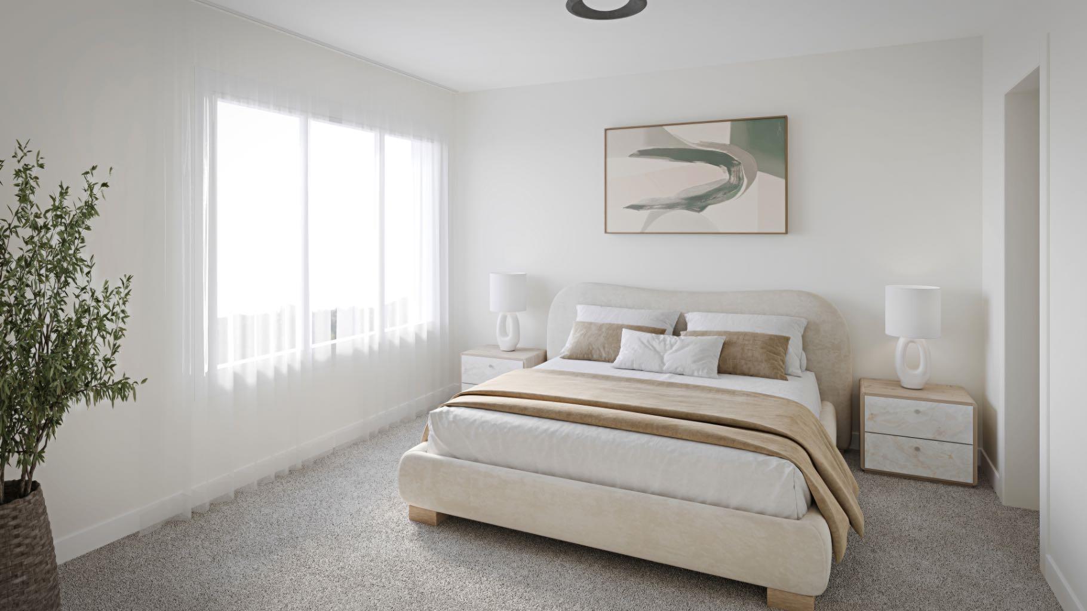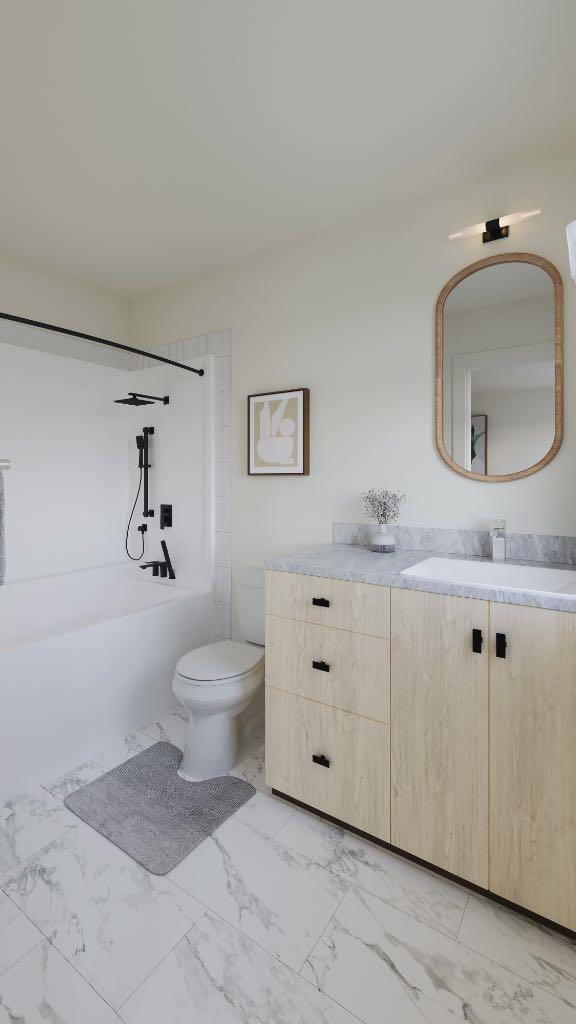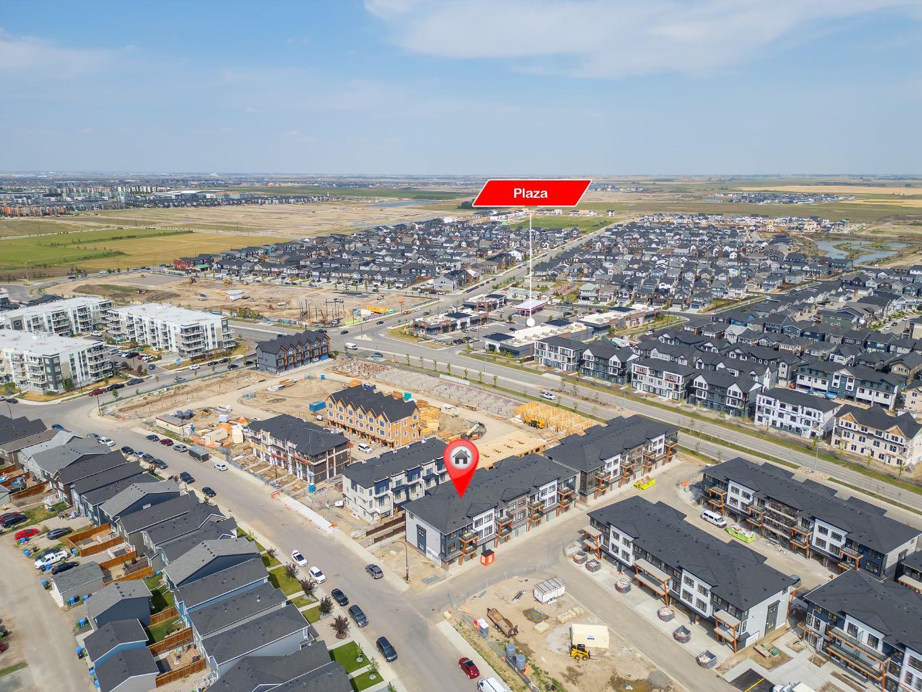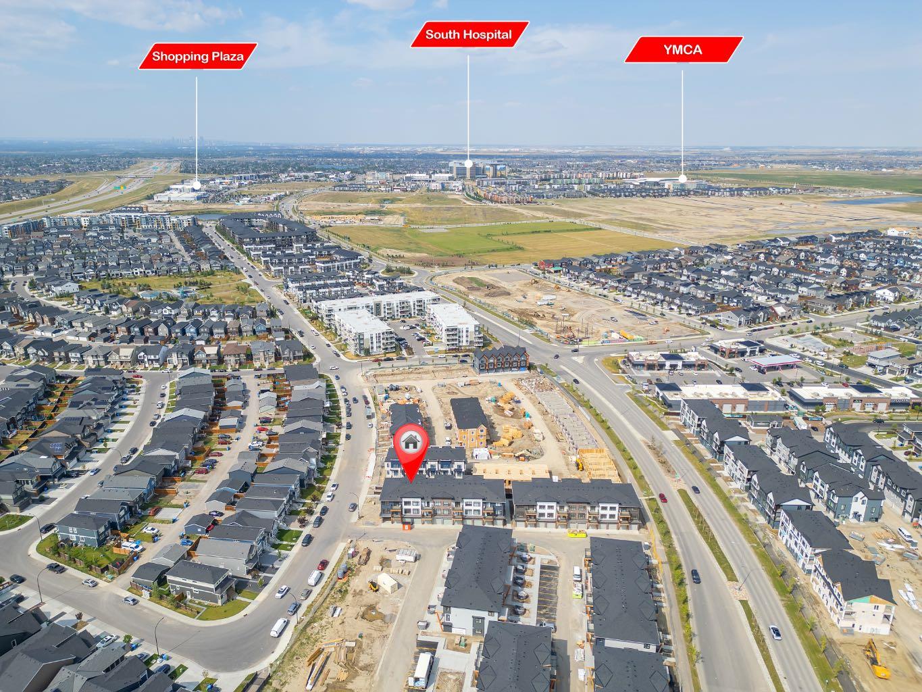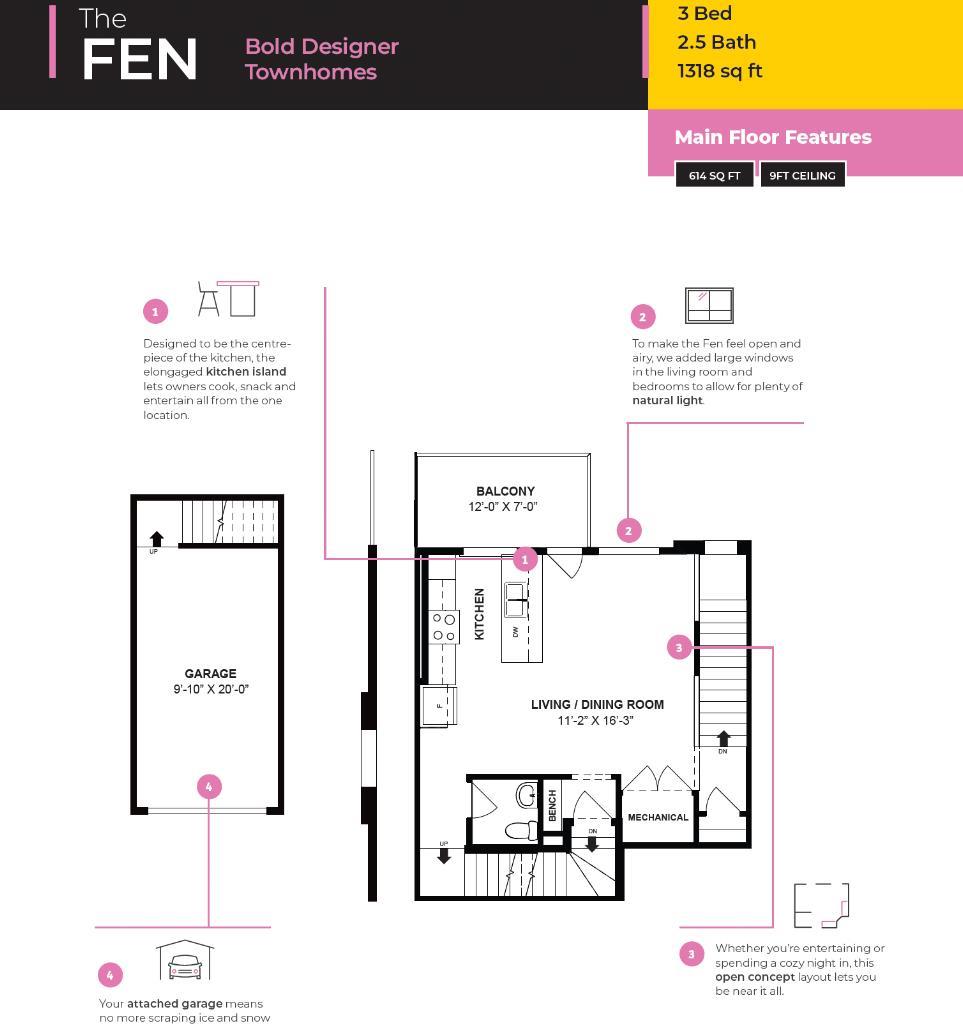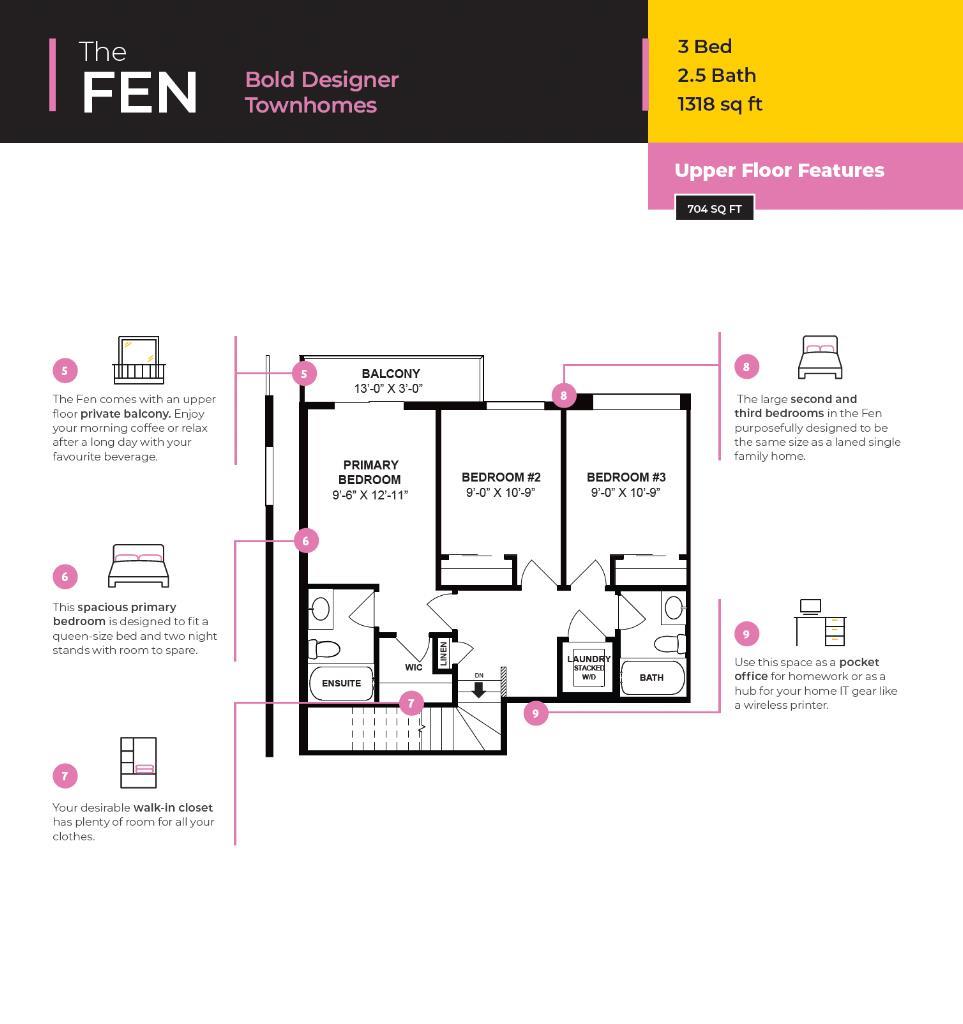- Alberta
- Calgary
596 Seton Cir SE
CAD$xxx,xxx
596 Seton Cir SECalgary, Alberta, T3M3Y5
판매
331(1)
Listing information last updated on Mon Oct 14 2024 02:15:06 GMT-0400 (Eastern Daylight Time)

打开地图
Log in to view more information
登录概要
IDA2165779
状态판매
소유권개인
入住Upon Completion
经纪公司RE/MAX Real Estate (Mountain View)
类型주택 Row/Townhouse,Other,3 Storey
房龄建筑日期: 2025
房间卧房:3,浴室:3
车位1 (1)
管理费(月)229 / Monthly
Maint Fee Inclusions
详细
Building
화장실 수3
침실수3
지상의 침실 수3
건축 연한New building
가전 제품Washer,Refrigerator,Dishwasher,Stove,Dryer,Microwave Range Hood Combo,Window Coverings
지하실 유형None
건축 자재Wood frame
스타일Attached
에어컨None
난로False
바닥Carpeted,Laminate,Tile
기초 유형Poured Concrete
화장실1
난방 유형Forced air
내부 크기1318 sqft
층3
총 완성 면적1318 sqft
유형Row / Townhouse
Ensuite있음
차고있음
Lot FeaturesOther
Occupant TypeNew; Never Occupied
Condo NameZ-name Not Listed
가전 제품Dishwasher,Dryer,Electric Stove,Microwave Hood Fan,Refrigerator,Washer,Window Coverings
FlooringCarpet,Laminate,Tile
Foundation DetailsPoured Concrete
Four Piece Bath1
Four Piece Ensuite Bath1
RoofAsphalt Shingle
침실No
Common WallsNo One Above
Cooling없음
Patio And Porch FeaturesNone
FencingNone
토지
면적Unknown
토지false
시설Park,Playground,Schools,Shopping
울타리유형Not fenced
주차장
Parking FeaturesSingle Garage Attached
Parking Plan TypeAttached Garage
주변
시설공원,운동장,주변 학교,쇼핑
커뮤니티 특성Other,Park,Playground,Schools Nearby,Shopping Nearby,Sidewalks,Street Lights,Walking/Bike Paths
Exterior FeaturesBalcony,BBQ gas line
Zoning DescriptionTBD
커뮤니티 특성Other,Park,Playground,Schools Nearby,Shopping Nearby,Sidewalks,Street Lights,Walking/Bike Paths
County Or ParishCalgary
Other
Association Fee229
Association Fee FrequencyMonthly
Association Fee IncludesAmenities of HOA/Condo,Common Area Maintenance,보험,Professional Management,Reserve Fund Contributions,Snow Removal,Trash
특성Other,Gas BBQ Hookup,Parking
RestrictionsNone Known
Association Fee229
Association Fee2375
Association Fee FrequencyMonthly
Association Fee IncludesAmenities of HOA/Condo,Common Area Maintenance,보험,Professional Management,Reserve Fund Contributions,Snow Removal,Trash
Interior FeaturesHigh Ceilings,Kitchen Island,Stone Counters
Laundry FeaturesIn Unit,Laundry Room
地下室없음
供暖강제 공기
朝向서쪽
附注
The "FEN" floor plan with 3 bed/2.5 bath + Flex space by 'Rohit Homes' - an award winning home builder for over 35 years. FEATURING: | SINGLE GARAGE | 2 BALCONIES | 1,317 SQ FT (3 bed/2.5 bath + flex) | LOW CONDO FEES | NEW DESIGN INTERIOR 'ETHEREAL ZEN' BY 'LOUIS DUNCAN HE' | All in SE Calgary's 'SETON' - a vibrant, master-planned community known for its modern amenities, healthcare facilities, retail options, and recreational spaces, making it a desirable place for both living and working. This brand new townhome offers desirable features making a top choice to live. Main floor features open layout that connects kitchen, dining and living space ensuring everyone is connected and not to mention leaving the unit feeling bigger. The kitchen features: Boutique lighting, quartz counters, SS appliances, beautiful cabinetry, large eating island w/ place for stools, storage space. The main floor is completed with half bath as well as large windows that have window coverings included, as well as a balcony with gas line. Upstairs has 3 bedrooms, 2 full baths, another balcony, laundry room and small flex space (for study). The primary room is good size, with an ensuite that has vanity, bath/shower combo with both shower wand and rain head. Single garage is on the entrance level. This unit comes with both window coverings, and washer/dryer- meaning you can just move in and enjoy living. This is a complex with monthly condo fees just over $200, and pet friendly (no size restrictions 2 pets), making it an ideal place to consider in a fantastic location. Click the 3D tour link to see complete tour of the same model, different finishings. Book your viewing today before... its gone.
The listing data is provided under copyright by Pillar 9™.
The listing data is deemed reliable but is not guaranteed accurate by Pillar 9™ nor RealMaster.
位置
省:
Alberta
城市:
Calgary
社区:
Seton
房间
房间
层
长度
宽度
面积
2pc Bathroom
메인
NaN
Living/Dining Room Combination
메인
11.17
16.25
181.46
Bedroom - Primary
Upper
9.50
12.92
122.71
침실
Upper
9.00
10.75
96.75
침실
Upper
9.00
10.75
96.75
4pc Bathroom
Upper
NaN
4pc Ensuite bath
Upper
NaN
预约看房
反馈发送成功。
Submission Failed! Please check your input and try again or contact us

