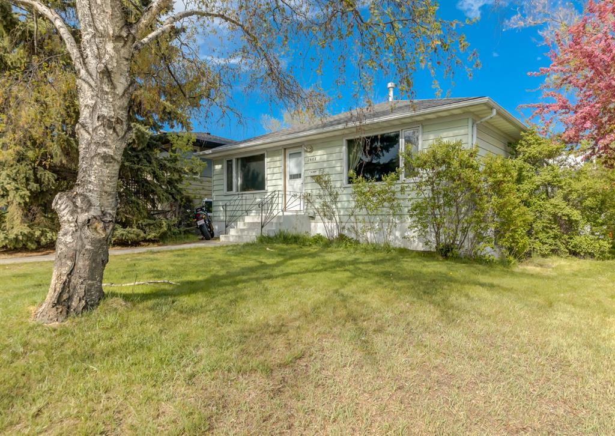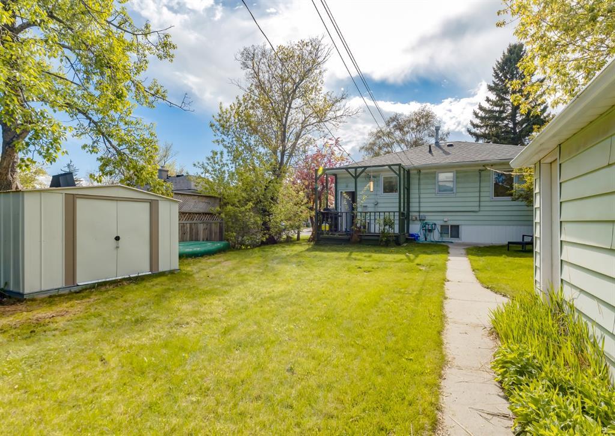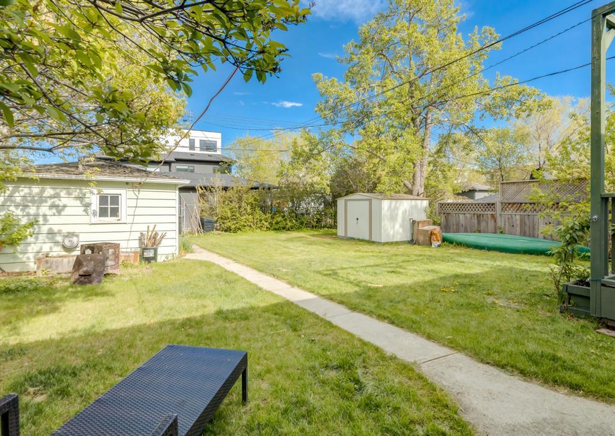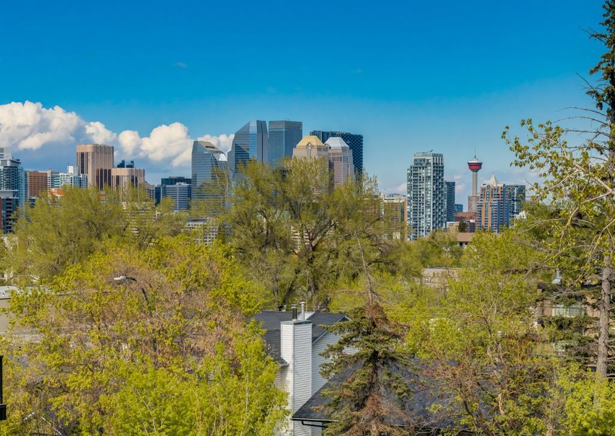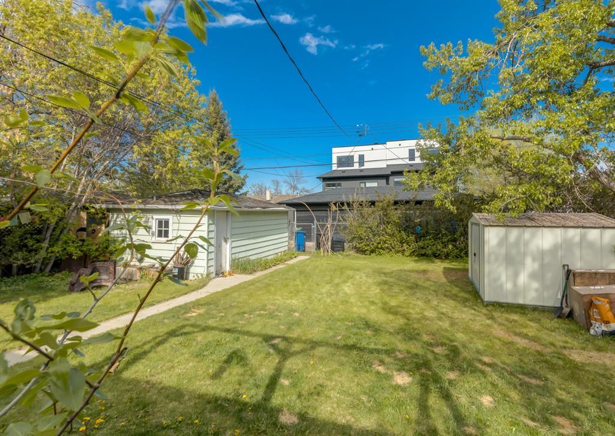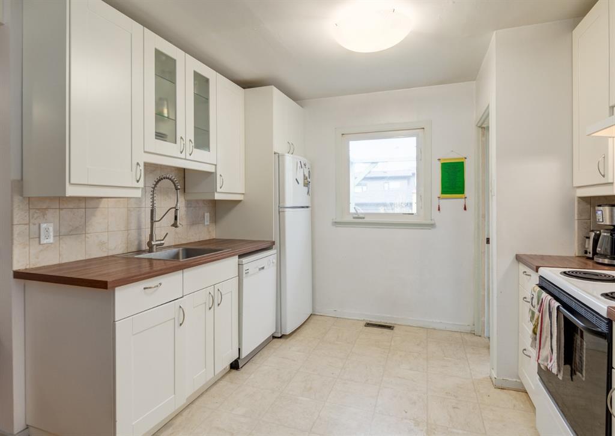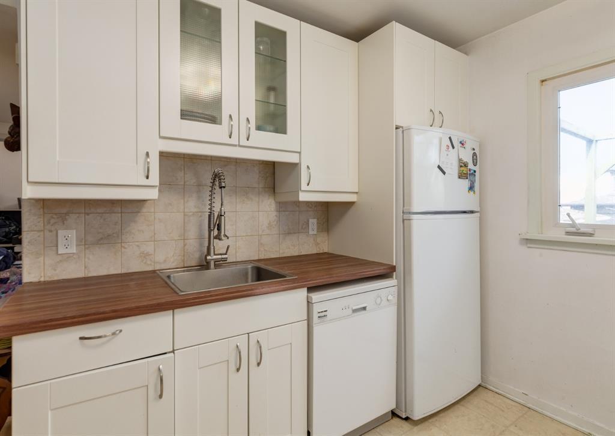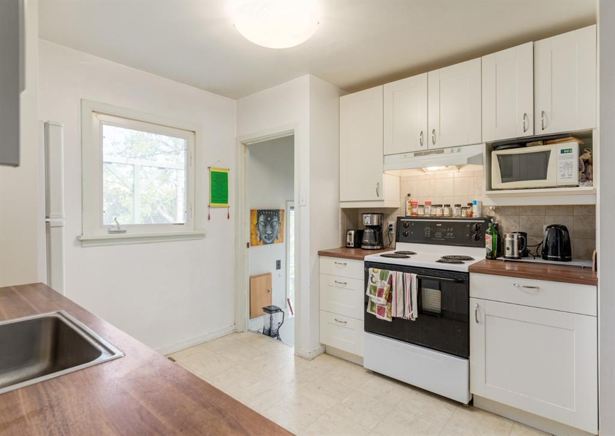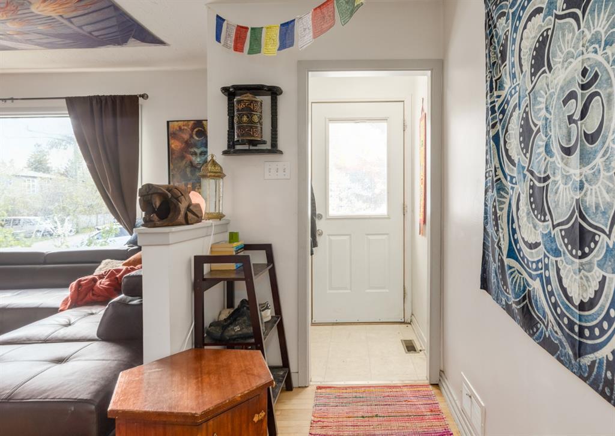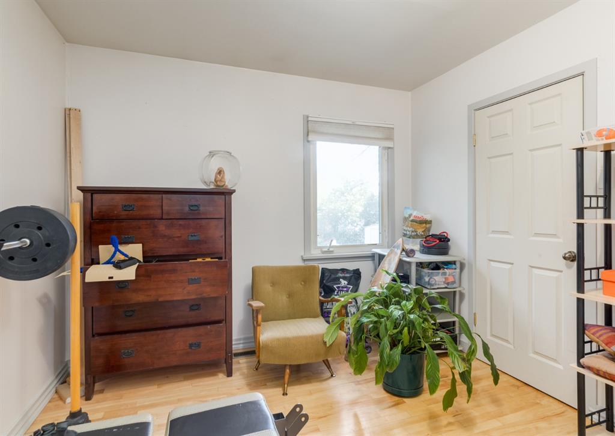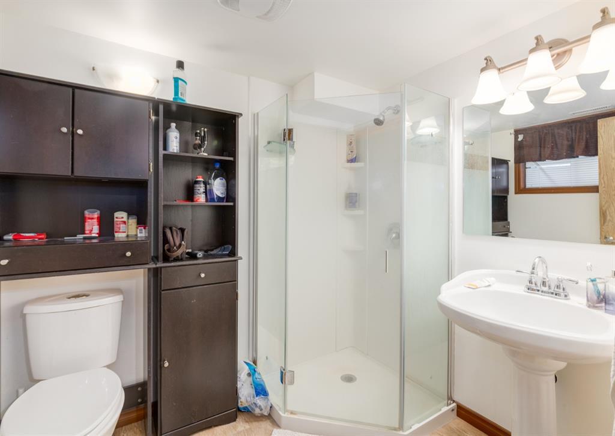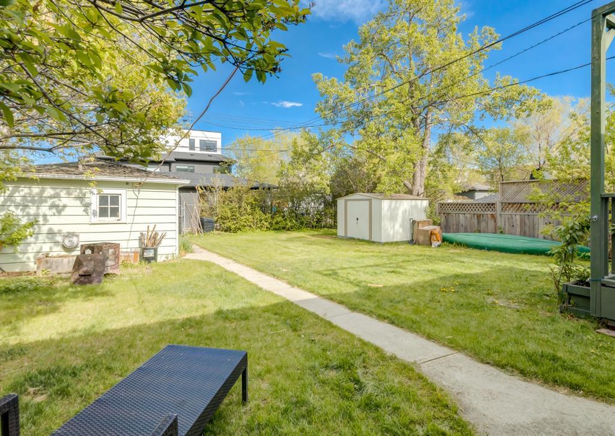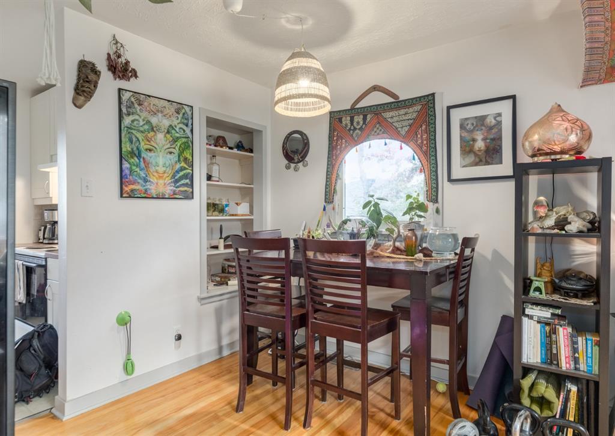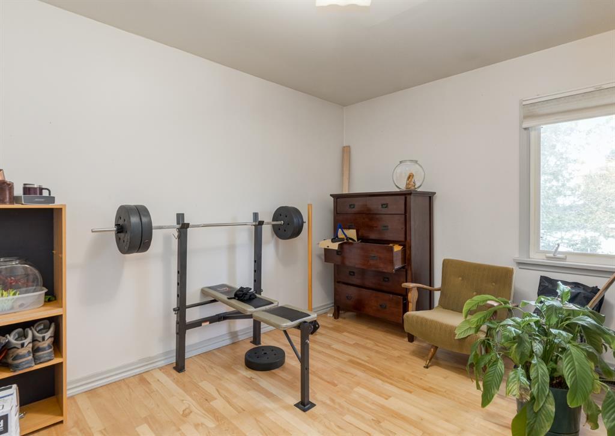- Alberta
- Calgary
2608 18 St SW
CAD$594,900
CAD$594,900 호가
2608 18 Street SWCalgary, Alberta, T2T4T5
Delisted
2+121| 901 sqft
Listing information last updated on Thu Nov 04 2021 16:30:39 GMT-0400 (Eastern Daylight Time)

打开地图
Log in to view more information
登录概要
IDA1145230
状态Delisted
经纪公司REAL ESTATE PROFESSIONALS INC.
类型Residential House,Detached,Bungalow
房龄建筑日期: 1950
占地16.61 m * 37.08 m undefined 509.00
Land Size509 m2|4051 - 7250 sqft
面积(ft²)901 尺²
房间卧房:2+1,浴室:2
详细
Building
화장실 수2
침실수3
지상의 침실 수2
지하의 침실 수1
가전 제품Washer,Refrigerator,Dishwasher,Stove,Dryer
Architectural StyleBungalow
지하 개발Finished
지하실 유형Full (Finished)
건설 날짜1950
건축 자재Wood frame
스타일Detached
에어컨None
난로False
바닥Hardwood
기초 유형Poured Concrete
화장실0
가열 방법Natural gas
난방 유형Forced air
내부 크기901 sqft
층1
총 완성 면적901 sqft
유형House
토지
충 면적509 m2|4,051 - 7,250 sqft
면적509 m2|4,051 - 7,250 sqft
정면 크기16.61 m
토지false
시설Park,Playground
울타리유형Fence
풍경Landscaped
Size Depth37.08 m
Size Irregular509.00
주변
시설Park,Playground
Zoning DescriptionR-C2
Other
특성Back lane,Level
地下室완성되었다
壁炉False
供暖Forced air
附注
Attention Builders and Investors! This is an amazing opportunity to own RC-2 lot with 16.2 m frontage in sought after community of Bankview. This house is located within walking distance to 17 Avenue, eclectic Marda Loop and quick drive or bike to downtown. It is great for redevelopment, adding to your renting portfolio or holding for the future !! This is an established community with million dollar homes just around a corner, great schools and amenities. Abundance of trees, parks and walking paths are well known to this area. This updated bungalow offers 2 bedroom on the main floor and 1 on the lower level. Specious bright living room , newer kitchen and 4pcs bath features the main floor. No carpet but hardwood floors on the main level. Vinyl windows, furnace, hot water tank, roof and electrical panel had been all updated within last 10 years. Basement is fully finished with a large living room, one bedroom, updated 3 pcs bath, wet bar and and mini fridge. Large back yard offers single car garage, mature trees and great privacy. A Call today for your private showing. (id:22211)
The listing data above is provided under copyright by the Canada Real Estate Association.
The listing data is deemed reliable but is not guaranteed accurate by Canada Real Estate Association nor RealMaster.
MLS®, REALTOR® & associated logos are trademarks of The Canadian Real Estate Association.
位置
省:
Alberta
城市:
Calgary
社区:
Bankview
房间
房间
层
长度
宽度
面积
가족
Lower
14.17
12.01
170.19
4.32 M x 3.66 M
3pc Bathroom
Lower
NaN
Measurements not available
침실
Lower
11.15
10.17
113.45
3.40 M x 3.10 M
주방
메인
13.32
10.33
137.66
4.06 M x 3.15 M
거실
메인
14.67
10.33
151.56
4.47 M x 3.15 M
침실
메인
11.91
9.84
117.22
3.63 M x 3.00 M
침실
메인
12.40
11.75
145.66
3.78 M x 3.58 M
식사
메인
8.83
7.58
66.89
2.69 M x 2.31 M
4pc Bathroom
메인
NaN
Measurements not available
预约看房
反馈发送成功。
Submission Failed! Please check your input and try again or contact us

