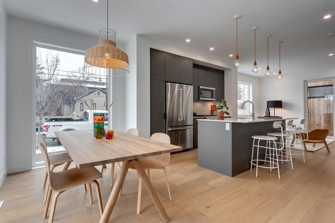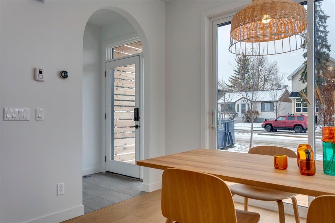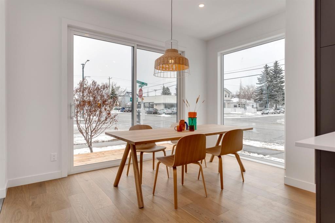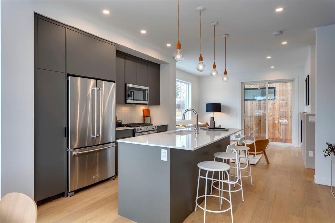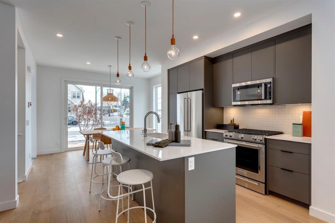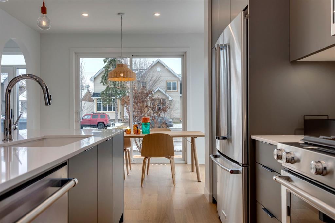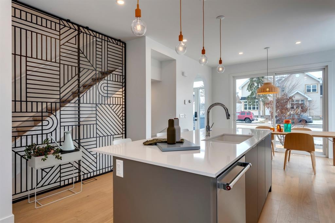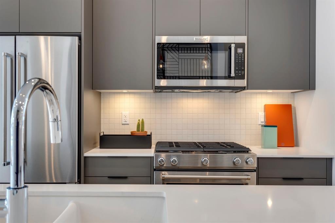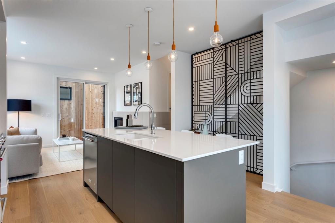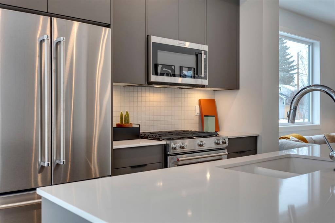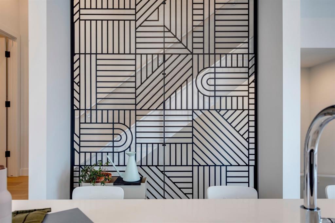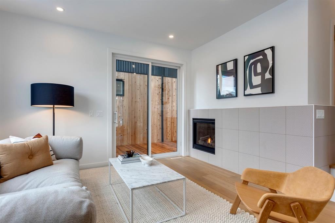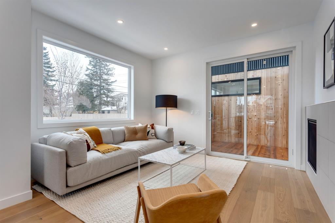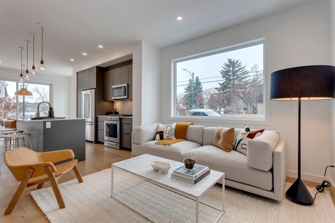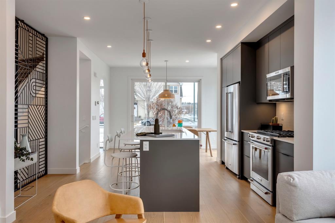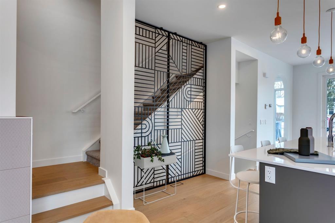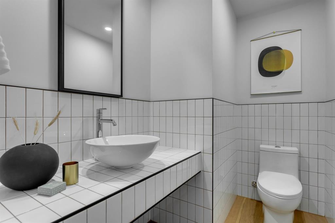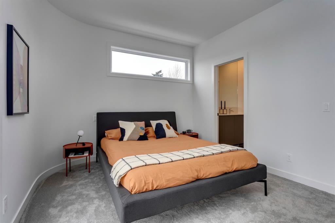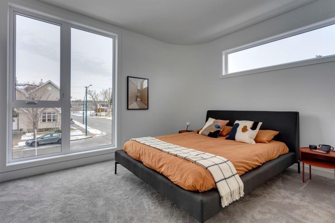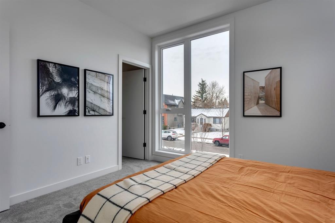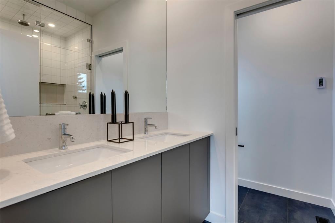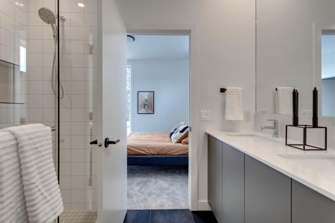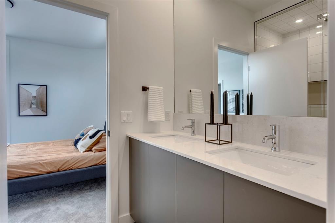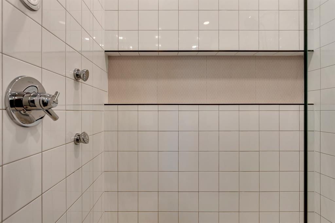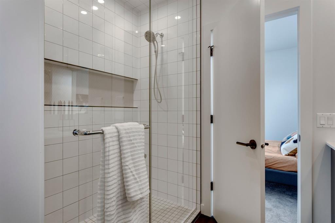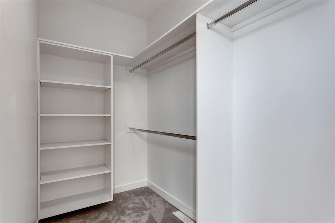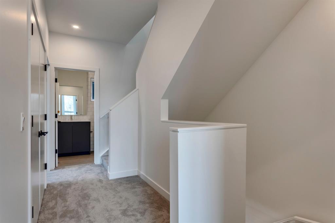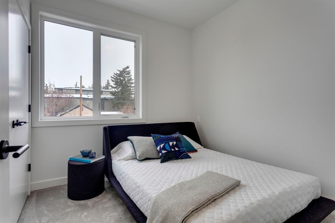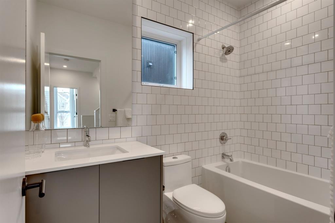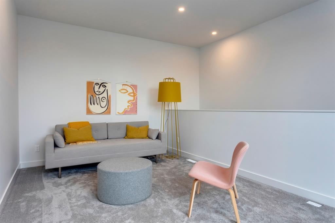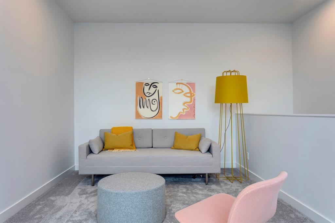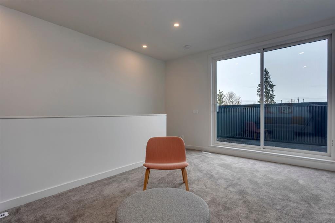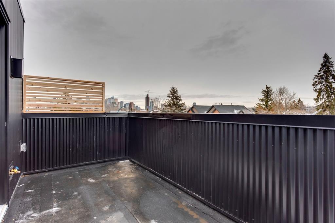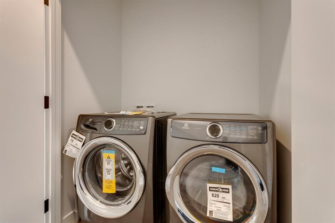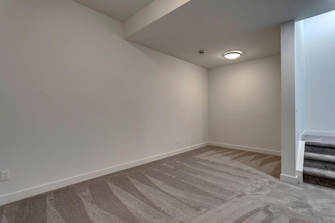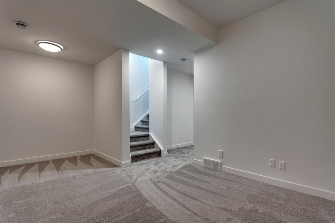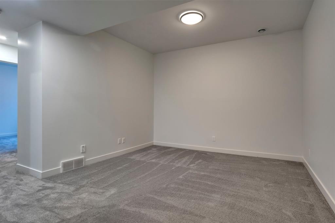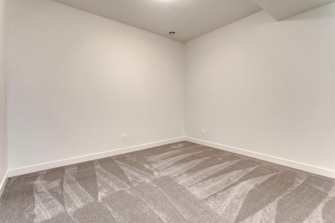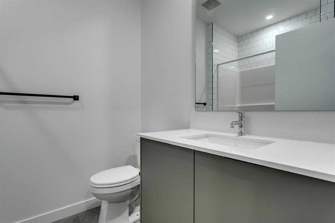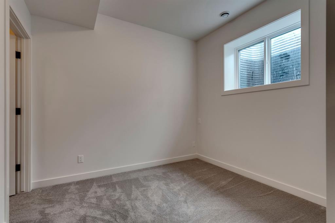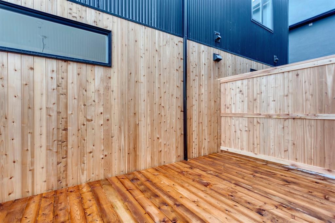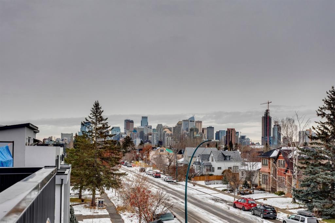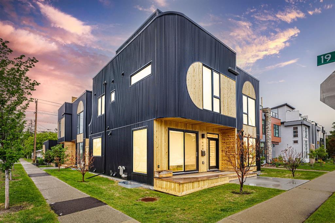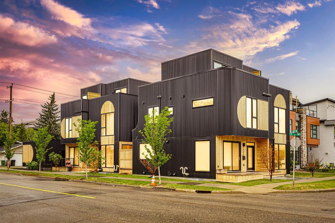- Alberta
- Calgary
1940 Bowness Rd NW
CAD$709,900
CAD$709,900 호가
1940 Bowness Road NWCalgary, Alberta, T2N3K6
Delisted
2+141| 1337.28 sqft
Listing information last updated on Tue Nov 16 2021 06:48:56 GMT-0500 (Eastern Standard Time)

打开地图
Log in to view more information
登录概要
IDA1146767
状态Delisted
소유권Condominium/Strata
经纪公司RE/MAX HOUSE OF REAL ESTATE
类型Residential House,Duplex,Semi-Detached
房龄建筑日期: 2018
Land SizeUnknown
面积(ft²)1337.28 尺²
房间卧房:2+1,浴室:4
管理费(月)330 / Monthly
Maint Fee Inclusions
详细
Building
화장실 수4
침실수3
지상의 침실 수2
지하의 침실 수1
가전 제품Refrigerator,Range - Gas,Dishwasher,Microwave Range Hood Combo,Washer & Dryer
지하 개발Finished
지하실 유형Full (Finished)
건설 날짜2018
건축 자재Poured concrete,Wood frame
스타일Semi-detached
에어컨None
외벽Aluminum siding,Concrete
난로True
난로수량1
바닥Carpeted,Tile,Wood
기초 유형Poured Concrete
화장실1
가열 방법Natural gas
난방 유형Forced air
내부 크기1337.28 sqft
층3
총 완성 면적1337.28 sqft
유형Duplex
토지
면적Unknown
토지false
시설Park
울타리유형Partially fenced
주변
시설Park
커뮤니티 특성Pets Allowed
Zoning DescriptionR-CG
Other
특성None
地下室완성되었다
壁炉True
供暖Forced air
物业管理RE/MAX Commercial Properties
附注
Unobstructed Rooftop City Views. This south exposed Inner-city corner unit is the one. 3 bedrooms and 3 and a half bathrooms, a loft, and a rooftop patio. A modern homage paid to art deco and geometrics. Through the arched entrance step inside to a fresh and open floorplan. The central kitchen is perfect for entertaining and gatherings, it truly has the designer's touch, Kitchen aid appliances, custom millwork, and tons of natural light through the floor-to-ceiling southern windows. Level two is dressed with a luxurious silk carpet, the primary suite is complete with a spa-like ensuite, designer details, rain showerheads, heated floors, and a quartz double vanity. The sky is the limit in your own loft, an unabbreviated space, and a rooftop patio with a panoramic perspective of the southern and western sky. " More than simply four walls". (id:22211)
The listing data above is provided under copyright by the Canada Real Estate Association.
The listing data is deemed reliable but is not guaranteed accurate by Canada Real Estate Association nor RealMaster.
MLS®, REALTOR® & associated logos are trademarks of The Canadian Real Estate Association.
位置
省:
Alberta
城市:
Calgary
社区:
West Hillhurst
房间
房间
层
长度
宽度
面积
로프트
Third
17.42
10.00
174.20
17.42 Ft x 10.00 Ft
기타
Lower
17.08
11.25
192.15
17.08 Ft x 11.25 Ft
침실
Lower
9.75
8.75
85.31
9.75 Ft x 8.75 Ft
4pc Bathroom
Lower
7.83
6.33
49.56
7.83 Ft x 6.33 Ft
Furnace
Lower
6.92
5.00
34.60
6.92 Ft x 5.00 Ft
거실
메인
12.50
10.67
133.38
12.50 Ft x 10.67 Ft
주방
메인
10.75
8.67
93.20
10.75 Ft x 8.67 Ft
식사
메인
12.58
6.83
85.92
12.58 Ft x 6.83 Ft
현관
메인
4.83
4.67
22.56
4.83 Ft x 4.67 Ft
2pc Bathroom
메인
7.67
4.83
37.05
7.67 Ft x 4.83 Ft
Primary Bedroom
Upper
12.67
10.75
136.20
12.67 Ft x 10.75 Ft
4pc Bathroom
Upper
8.58
8.42
72.24
8.58 Ft x 8.42 Ft
침실
Upper
9.08
8.83
80.18
9.08 Ft x 8.83 Ft
세탁소
Upper
5.50
3.25
17.88
5.50 Ft x 3.25 Ft
4pc Bathroom
Upper
8.25
4.83
39.85
8.25 Ft x 4.83 Ft
预约看房
反馈发送成功。
Submission Failed! Please check your input and try again or contact us

