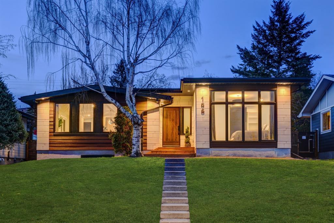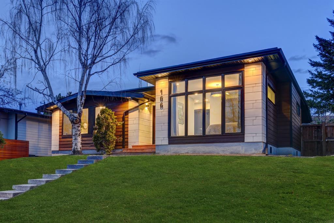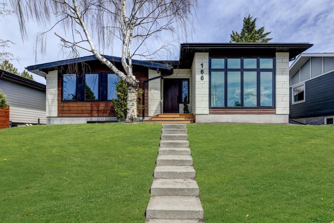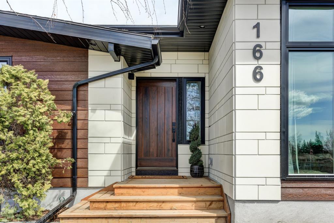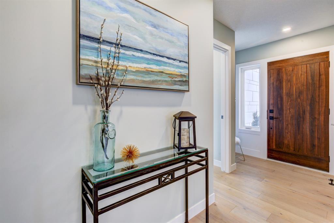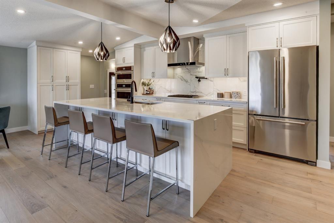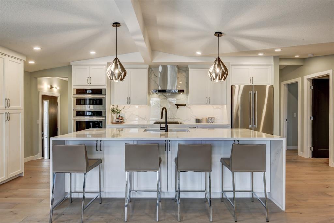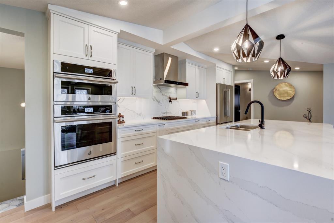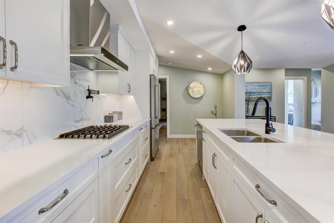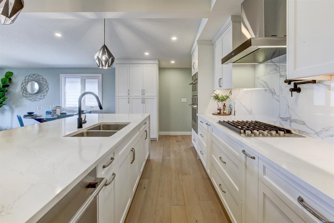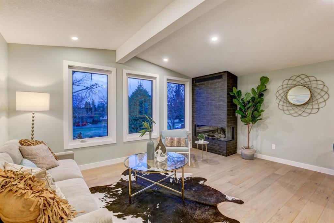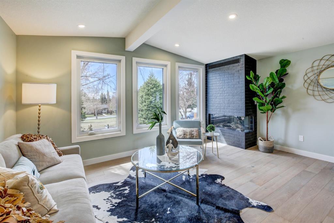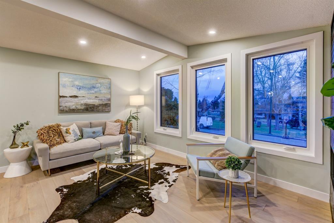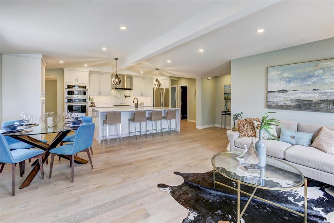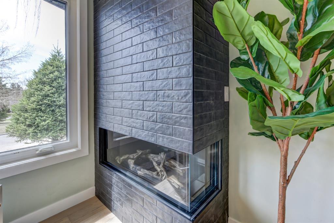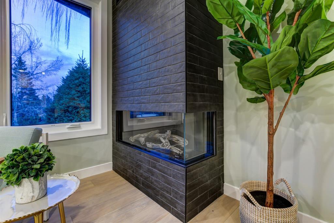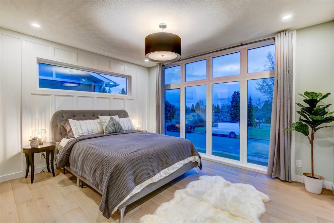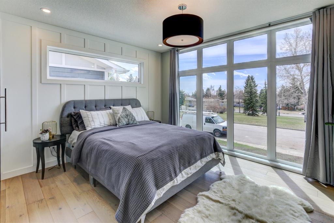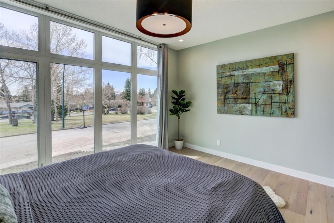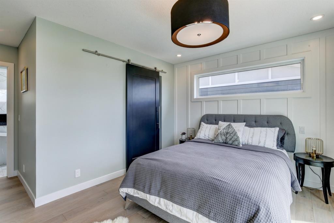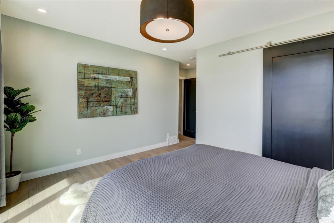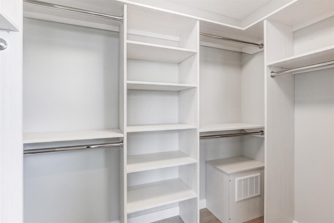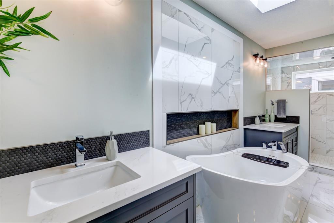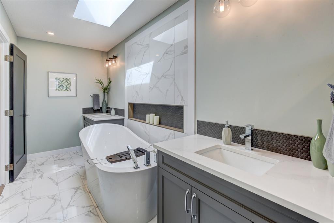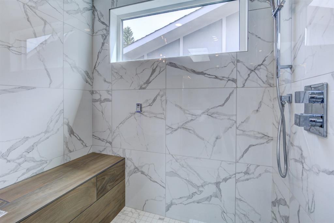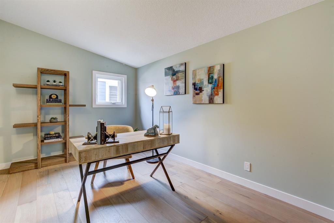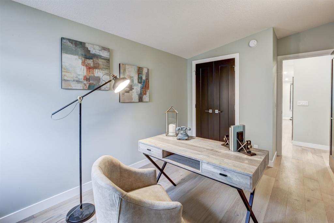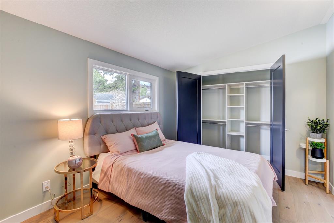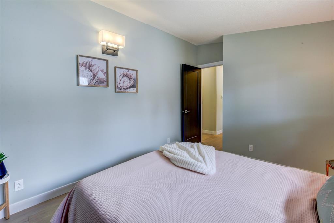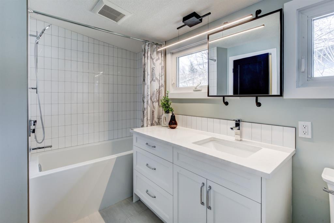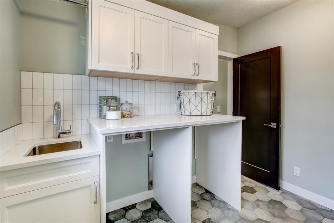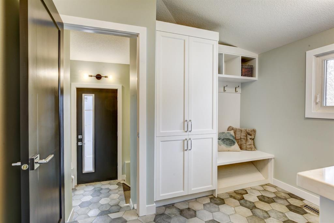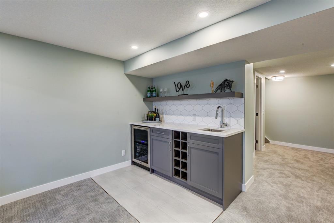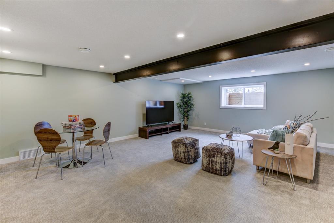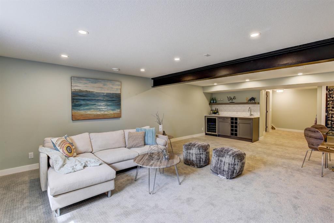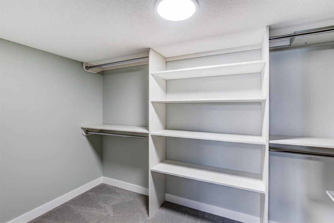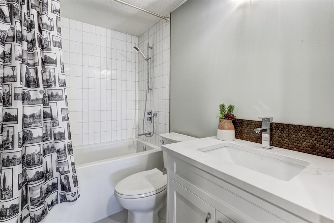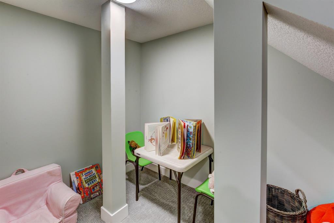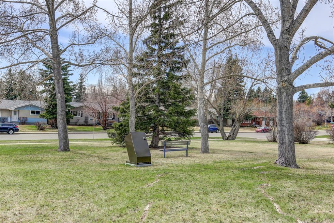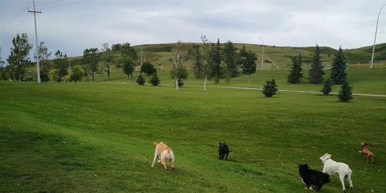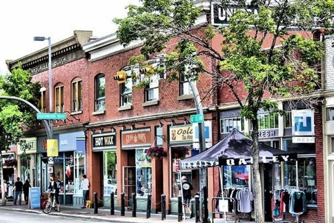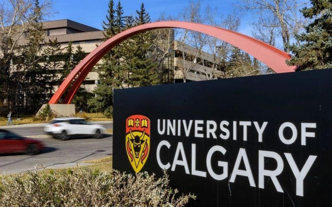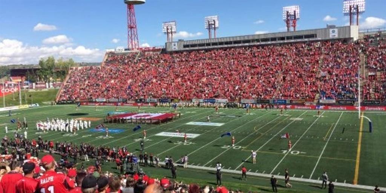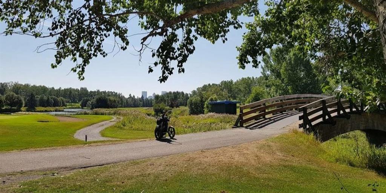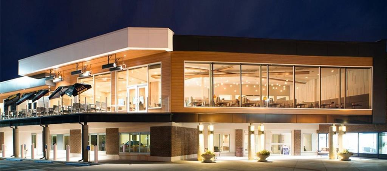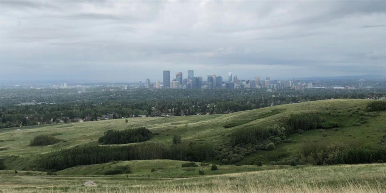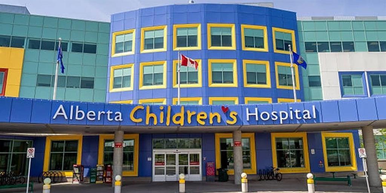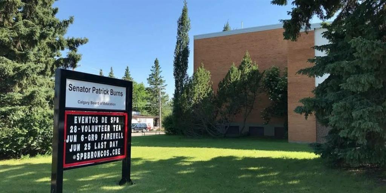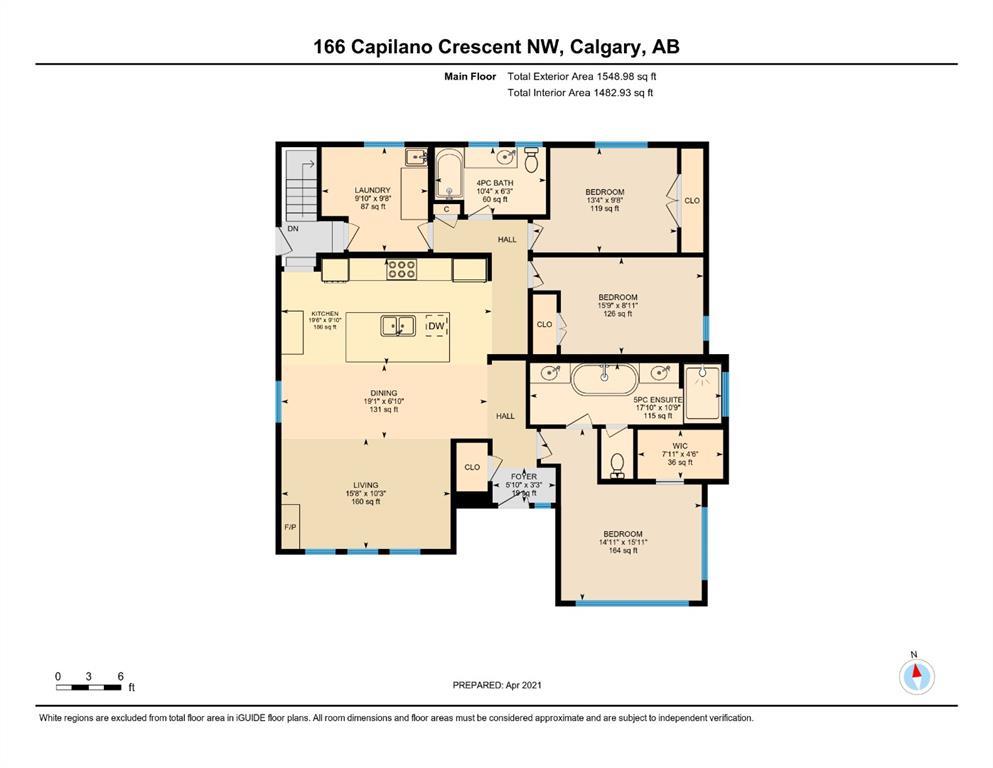- Alberta
- Calgary
166 Capilano Cres NW
CAD$998,888
CAD$998,888 호가
166 Capilano Crescent NWCalgary, Alberta, T2L0Z9
Delisted
3+132| 1549 sqft
Listing information last updated on Wed Nov 24 2021 16:18:34 GMT-0500 (Eastern Standard Time)

打开地图
Log in to view more information
登录概要
IDA1151133
状态Delisted
소유권Freehold
经纪公司REAL ESTATE PROFESSIONALS INC.
类型Residential House,Detached,Bungalow
房龄
占地16.15 m * 34.57 m undefined 558.00
Land Size558 m2|4051 - 7250 sqft
面积(ft²)1549 尺²
房间卧房:3+1,浴室:3
详细
Building
화장실 수3
침실수4
지상의 침실 수3
지하의 침실 수1
건축 연한New building
가전 제품Refrigerator,Cooktop - Gas,Dishwasher,Oven,Microwave,Hood Fan,See remarks
Architectural StyleBungalow
지하 개발Finished
지하실 유형Full (Finished)
스타일Detached
외벽Stone,Stucco,Wood siding
난로True
난로수량1
바닥Carpeted,Tile,Vinyl
기초 유형Poured Concrete
화장실0
가열 방법Natural gas
난방 유형Forced air
내부 크기1549 sqft
층1
총 완성 면적1549 sqft
유형House
토지
충 면적558 m2|4,051 - 7,250 sqft
면적558 m2|4,051 - 7,250 sqft
정면 크기16.15 m
토지false
시설Park,Playground
울타리유형Fence
풍경Landscaped
Size Depth34.57 m
Size Irregular558.00
주변
시설Park,Playground
Zoning DescriptionR-C1
Other
특성Back lane,No Animal Home,No Smoking Home
地下室완성되었다
壁炉True
供暖Forced air
附注
Open house Sunday November 28th, 12:30-3:00. Welcome to this Elite Jewel in the sought after family community of Charleswood! Do not miss the warranty list (contact the listing agent or the homes website for details). The main level of this luxury bungalow features an open concept that is perfect for entertaining or family time. The gourmet kitchen has high end stainless steel JennAir appliances including a 5 burner gas cooktop, wall oven and microwave combo, large refrigerator, dishwasher and a modern range hood. The custom white kitchen has a huge waterfall island (nearly 10'!) with extra storage space. There are tons of cabinets as well as a wall pantry. Open onto the kitchen is the living room/dining room combination with vaulted ceilings and large windows looking out onto the green space. The beautiful master bedroom has huge floor to ceiling triple pane windows looking out onto the park, a spa like 5 piece ensuite with a separate tub and steam shower, heated floors, skylight and two vanities. The balance of the master bedroom is a spacious walk-in closet. There are two more bedrooms above grade as well as 4 piece bathroom. The laundry room is conveniently located on the main level as well as a mudroom with lockers at the side entrance. The fully finished basement has a large recreation room with a wet bar, good sized bedroom with a walk in closet as well as a 4 piece ensuite and plenty of storage space. The huge backyard is great for kids or summer BBQ season. The large lot (over 50' frontage) boasts an oversized double garage. Located on a quiet street within walking distance of the Calgary Winter Club and schools (all grades) and a short drive to the University of Calgary, Confederation Park, Nose Hill Park and easy access out of Calgary. Call for your own private viewing. (id:22211)
The listing data above is provided under copyright by the Canada Real Estate Association.
The listing data is deemed reliable but is not guaranteed accurate by Canada Real Estate Association nor RealMaster.
MLS®, REALTOR® & associated logos are trademarks of The Canadian Real Estate Association.
位置
省:
Alberta
城市:
Calgary
社区:
Charleswood
房间
房间
层
长度
宽度
面积
4pc Bathroom
Lower
NaN
Measurements not available
침실
Lower
11.42
11.33
129.39
11.42 Ft x 11.33 Ft
기타
Lower
24.50
17.67
432.92
24.50 Ft x 17.67 Ft
세탁소
Lower
9.42
7.42
69.90
9.42 Ft x 7.42 Ft
5pc Bathroom
메인
NaN
Measurements not available
4pc Bathroom
메인
NaN
Measurements not available
Primary Bedroom
메인
15.92
14.92
237.53
15.92 Ft x 14.92 Ft
침실
메인
15.75
8.92
140.49
15.75 Ft x 8.92 Ft
침실
메인
13.33
9.67
128.90
13.33 Ft x 9.67 Ft
식사
메인
19.08
6.83
130.32
19.08 Ft x 6.83 Ft
주방
메인
19.50
9.83
191.69
19.50 Ft x 9.83 Ft
거실
메인
15.67
10.25
160.62
15.67 Ft x 10.25 Ft
세탁소
메인
9.83
9.67
95.06
9.83 Ft x 9.67 Ft
预约看房
反馈发送成功。
Submission Failed! Please check your input and try again or contact us

